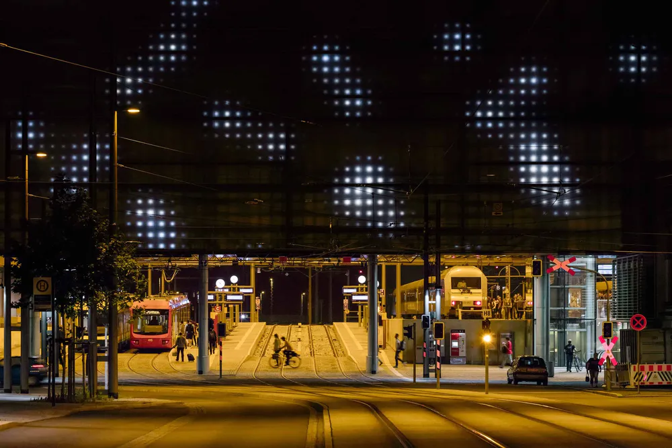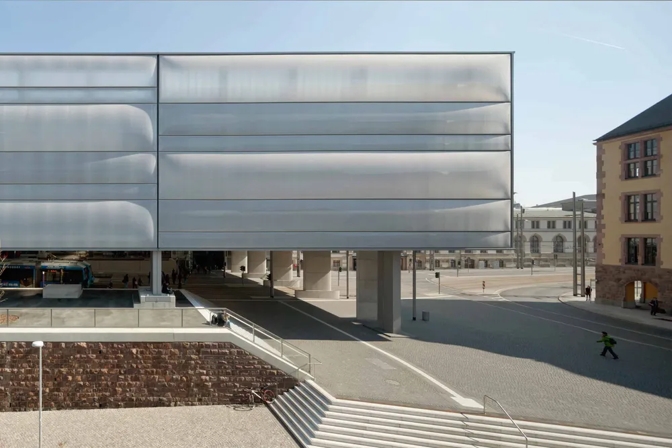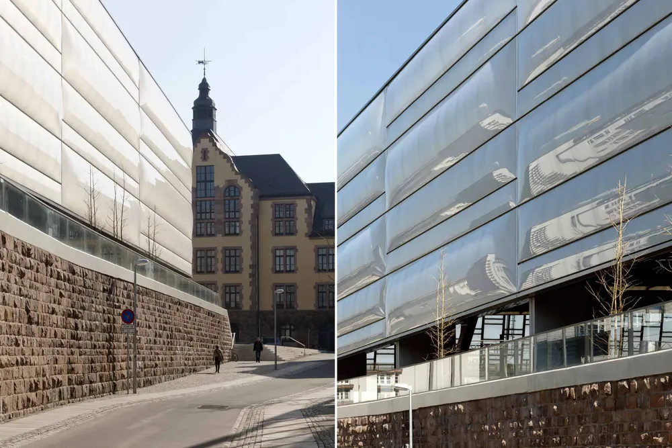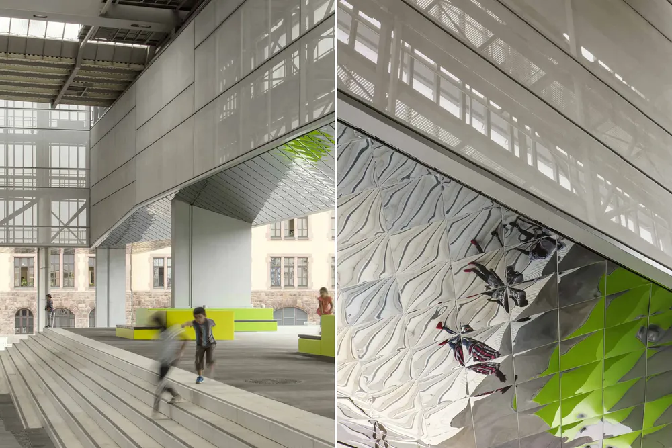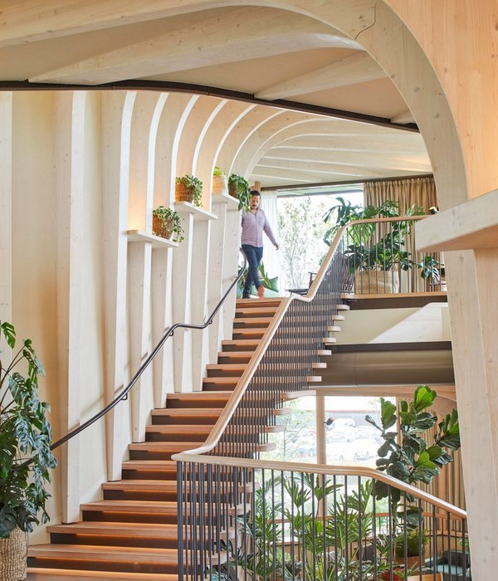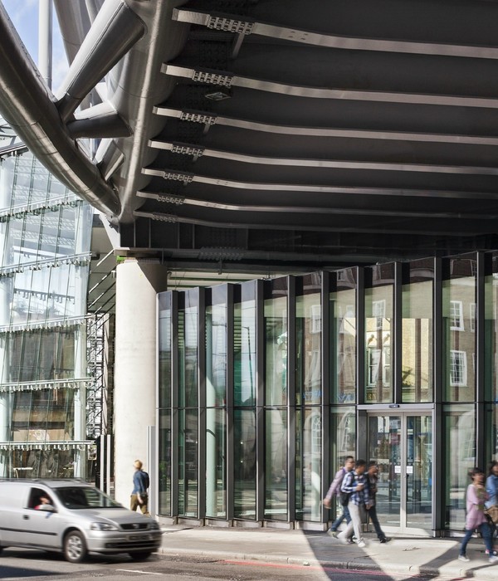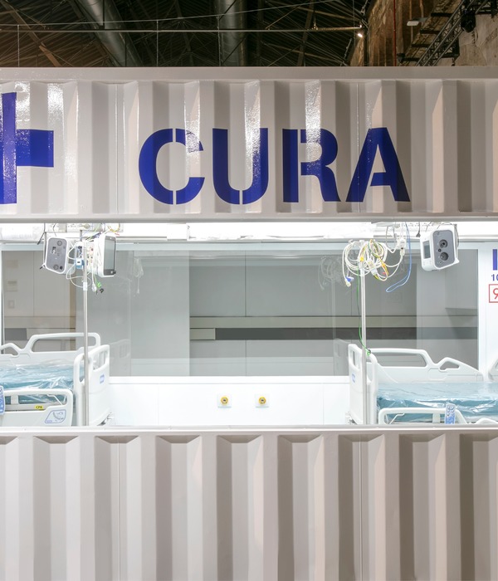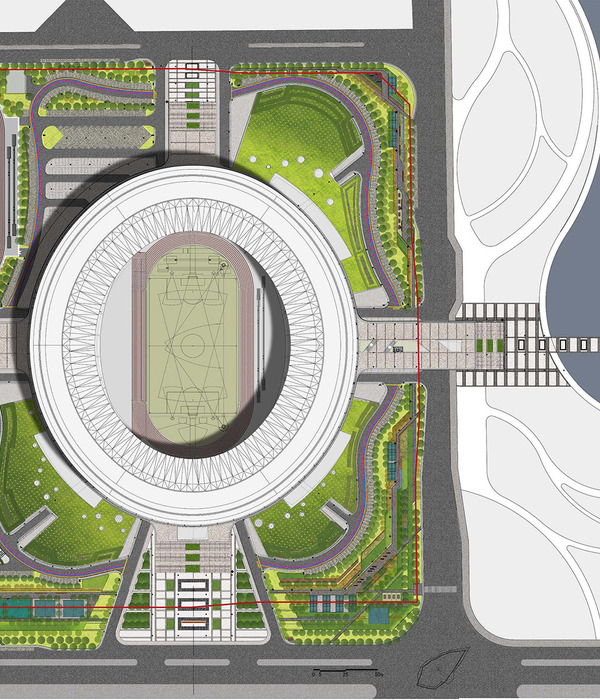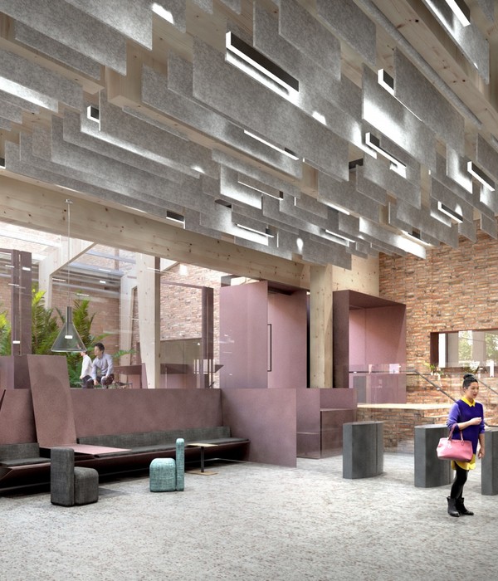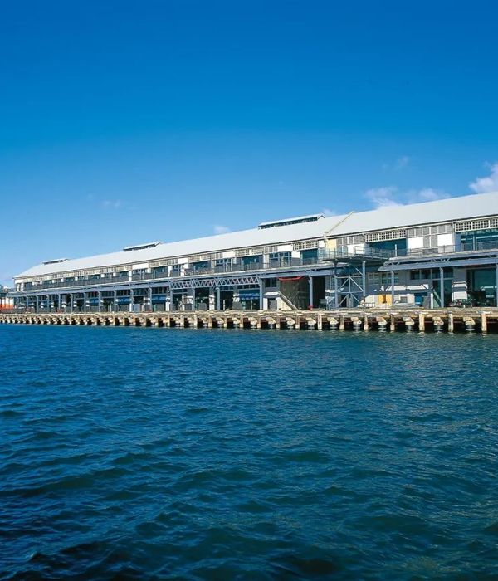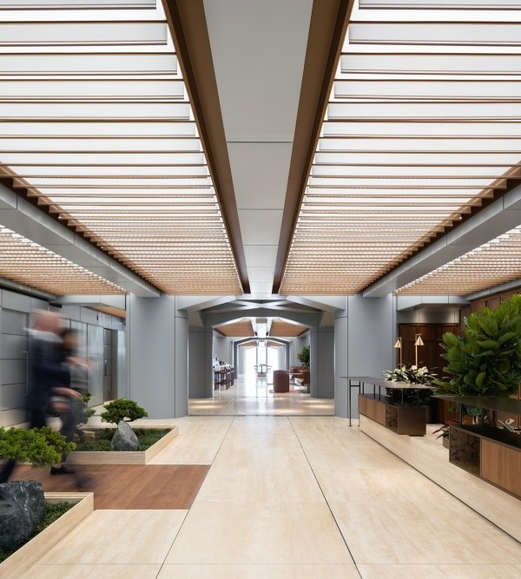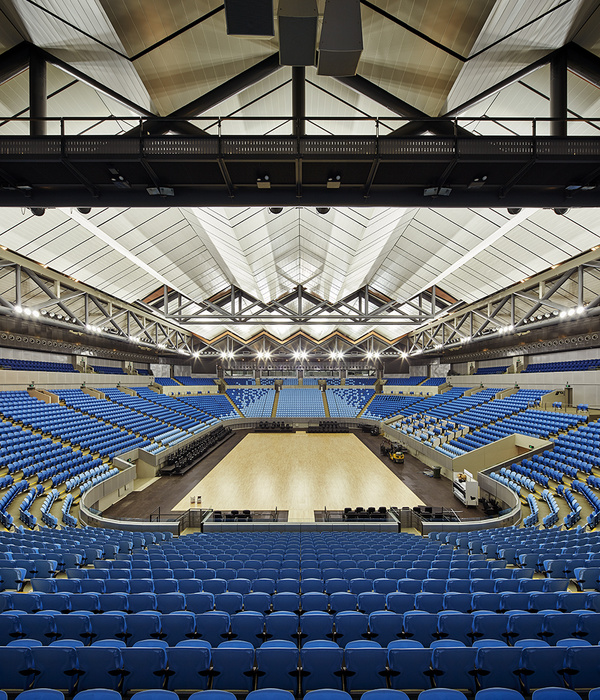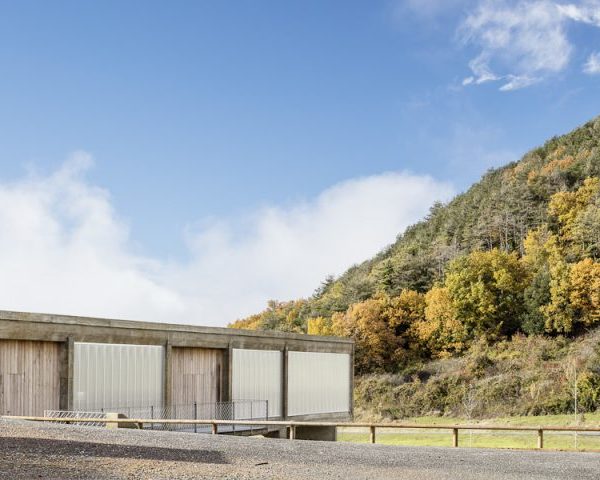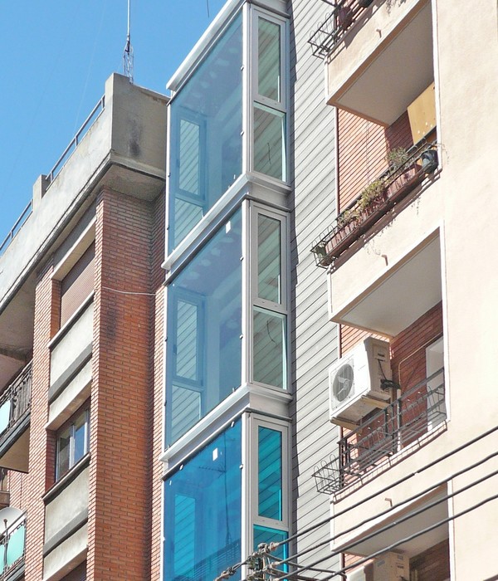Chemnitz Main Station
Architect:Grüntuch Ernst Architekten
Location:Bahnhofstraße 1, Chemnitz, Chemnitz-Zentrum, Germany; | ;View Map
Project Year:2016
Category:Train stations
The purpose of the conversion of Chemnitz Central Station was to incorporate local and regional transportation under one roof and redefine the train station as gateway to the city and central hub within the urban setting.
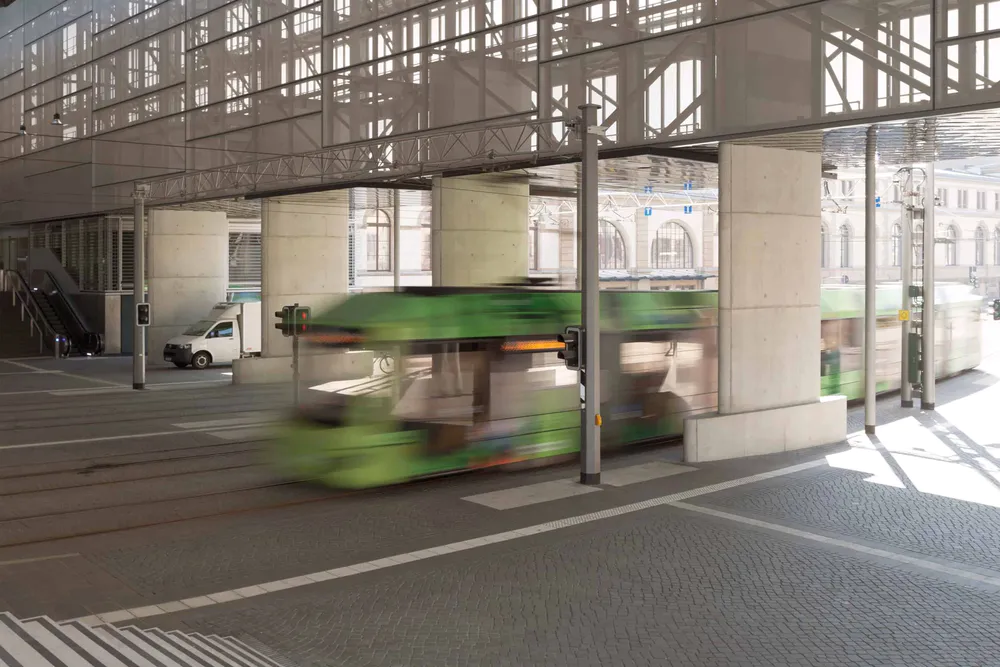
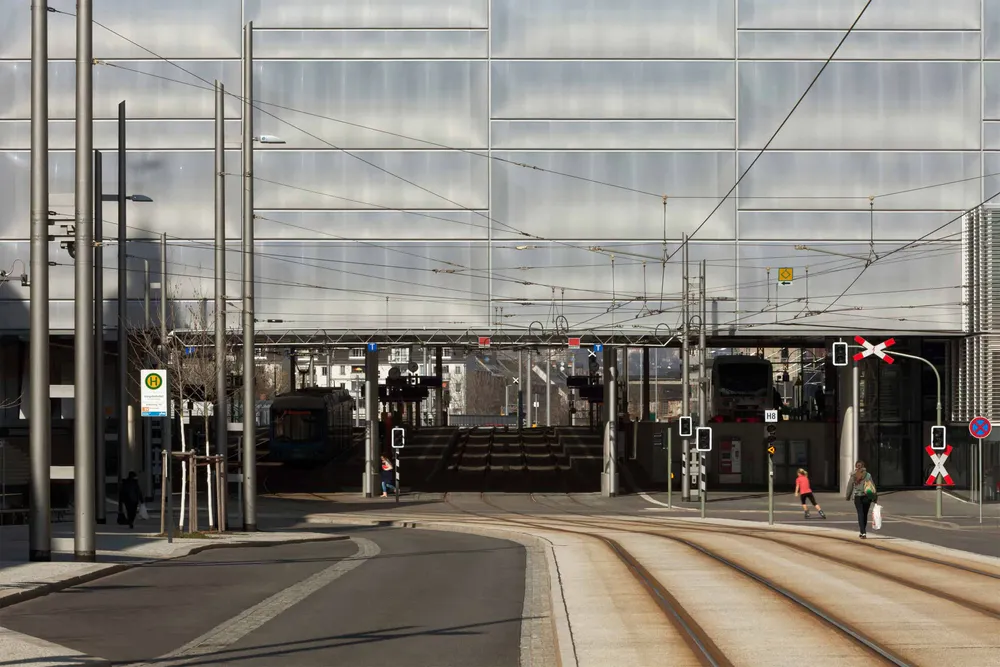
The existing station concourse from the 1970s was stripped down to its supporting structure, while its lower section was opened up toward the city. In the upper section, the façade was clad with staggered matted pneumatic pillow elements; the corner façade, highly visible in the city, is artistically enhanced with animated light patterns.
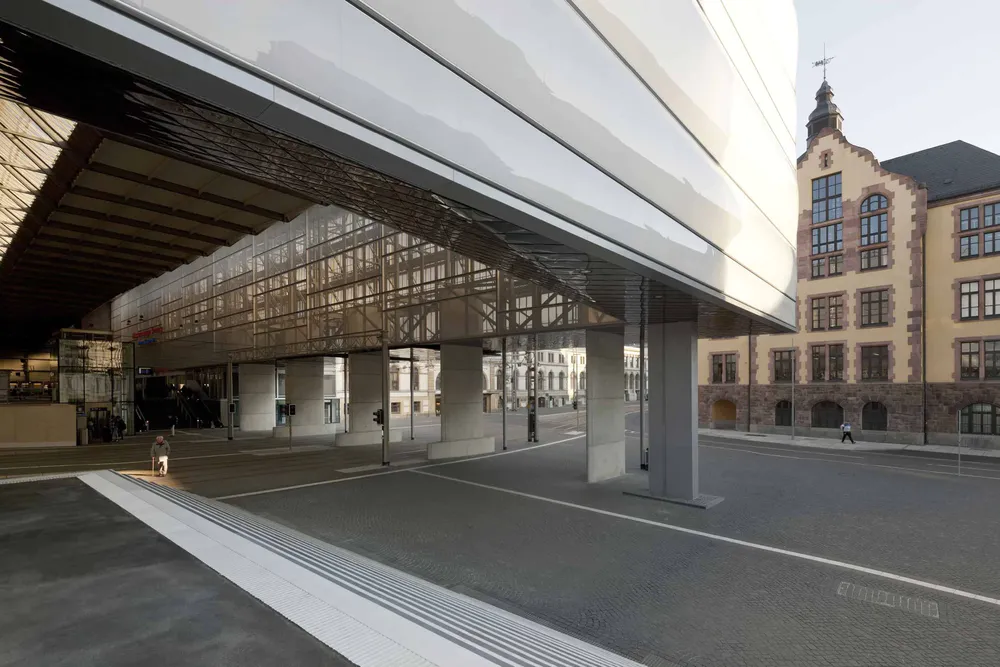
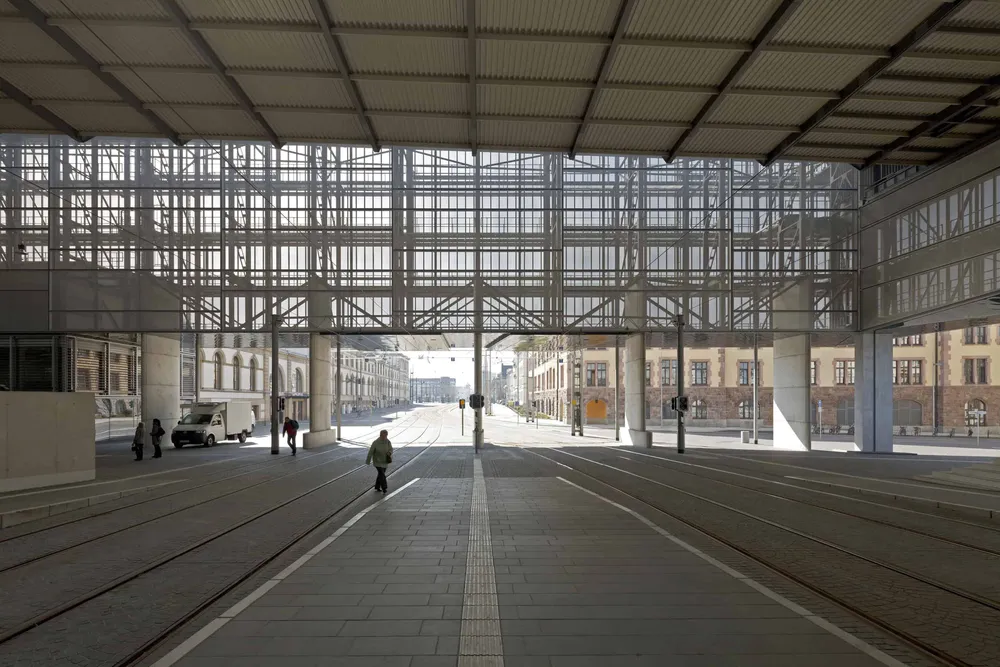
This new “urban canopy” creates a fluid public space that extends out of the building and into the surrounding urban space, thus connecting the railway station with its larger urban context.
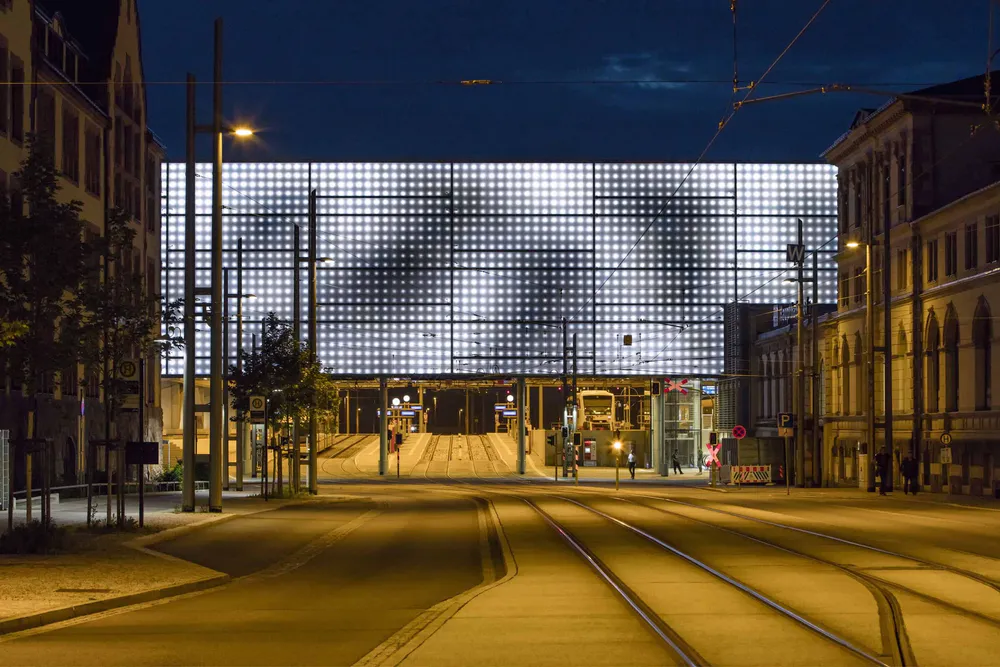
Location: Bahnhofstraße 1, 09111 Chemnitz
Year: 1st Prize Competition 2004, Completion 2016
Client: Verkehrsverbund Mittelsachsen
▼项目更多图片
