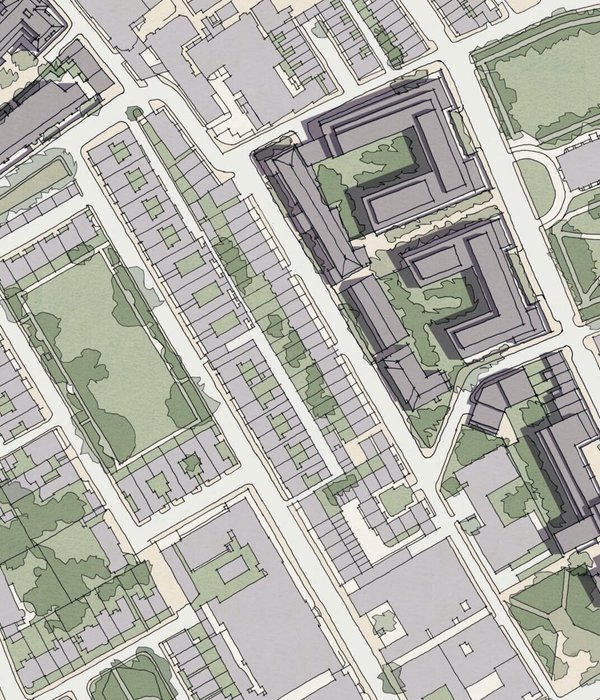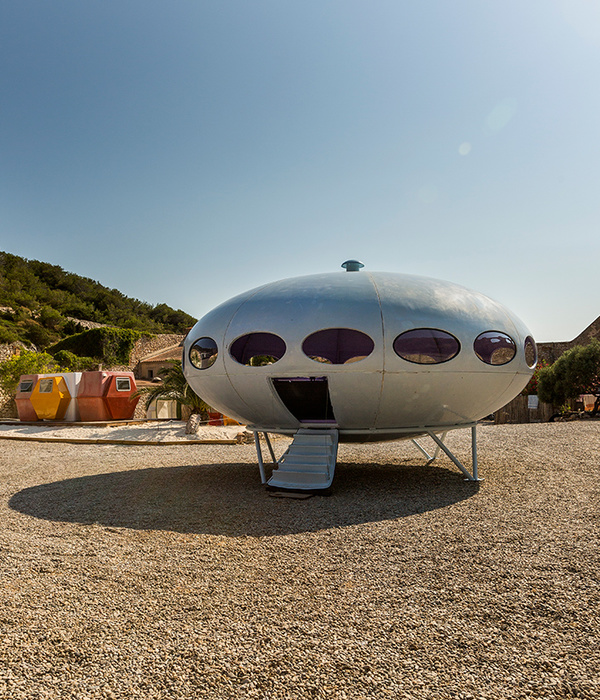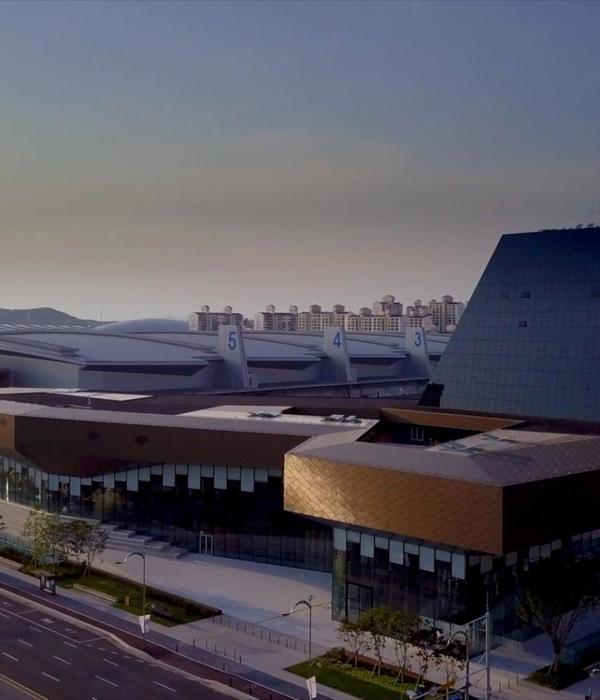Firm: OKRA landscape architects
Type: Landscape + Planning › Urban Green Space
STATUS: Under Construction
SIZE: 1,000,000 +
Mechelen, with its rich history, is a city where the echoes of the past resonate throughout the historic inner city. However, by the late 20th century, the area’s charm and identity had been obscured by a series of pragmatic decisions that eroded its character and liveability. An initiative to reintroduce water into the city centre led to a design competition. We were selected as the winner, still a fledgling Dutch design firm at the time. This marked the beginning of a lengthy sequence of collaborations where Mechelen’s aspirations and our expertise complemented each other seamlessly.
The foundation of this collaboration lays in the endeavour to bring water back into the city centre. Much of modern Mechelen’s city centre is essentially an island surrounded by the Binnendijle and the later-added Afleidingsdijle waterways. Branches of the Dijle extended deep into the city, serving as both drainage and sewage systems. Consequently, in the late 19th century, it seemed logical to cover these waterways as part of a modernisation effort, promoting hygiene, mobility, and urban density. However, this came at the expense of the city’s historical structure and culture. In the late 20th century, priorities shifted. As part of a European collaboration, a design competition was held for the first phase of the project to reintroduce water to the Melaan, which, at the time, was a vast parking lot.
Melaan
Our design for the Melaan was straightforward: bring back the water on the east side and create two levels along the quay to form pleasant movement and relaxation spaces. This design introduced numerous elements that would subsequently become permanent fixtures in the city’s layout. New bridges were deliberately designed with clean lines and finished in steel to contrast with historical elements like the newly unveiled Minderbroedersbrug. A motif of concentric rings, evoking the ripples on water surfaces, was introduced on concrete bands for this project as well. It became a recurring theme for unveiling the concealed waterways throughout the city.
With the successful completion of the Melaan project, which laid the groundwork for our enduring collaboration with ARA, the principles of the Melaan design were progressively applied throughout the rest of the city centre. This ongoing collaboration provided a potent combination of structure and flexibility, facilitating the integration of new perspectives and ecological aspirations.
Korenmarkt
The design principles were not limited to specific water projects; they also found application in revitalising historically valuable locations that had ceased to serve residents effectively. The Korenmarkt is one such example—a funnel-shaped street leading to a triangular square, considered the cradle of the city. A stepped square was created to reveal the slope’s presence, while generous green spaces, encircled by seating areas, provide both a lush ambiance and efficient organisation. They frame and demarcate surrounding terraces and routes for traffic flows.
Rik Wouterstuin
Another instance is the Rik Wouterstuin, which serves various needs within a public yet compact courtyard garden. What was once a secluded inner court, has been transformed from a parking area into a public green-blue garden, fostering creativity and play. The central feature is the stream itself, gradually turning greener as it flows through the garden and ending in a reed bed. Adjacent is a green garden that, despite its compact size, invites a variety of experiences including: facilities for creative sports and play, benches for interacting with the water, and a sculpture by Rik Wouters, along with mural paintings as cultural elements.
Vliet Zakstraat Muntstraat
Continuing from the Rik Wouterstuin, another waterway has been exposed from the Zakstraat, creating a new passage toward the Muntstraat. This stretch continues the green-blue character along its length, doubling as a buffer for runoff water from the surrounding areas. This visible waterway is essentially a new concrete structure placed on top of the historical waterway. In contrast to the historical stream, green elements dominate here, emphasising biodiversity. Reed beds purify the collected water and connect the adjacent green gardens.
Existing design motifs, such as water ripples and steel bridges, have been further enriched with new motifs, like the fences, applied in various forms but forming a cohesive family.
Onze Lieve Vrouwenstraat
Onze Lieve Vrouwestraat is one of the city’s most prominent and characteristic shopping streets. Until recently, this connection between the train station area and the oldest part of the city, near the Korenmarkt, was open to vehicular traffic. With a newfound focus on pedestrians and cyclists, an opportunity emerged to apply the principles of greening and sustainability here as well. The design thus reserves ample space for pleasant green relaxation areas. This results in a considerably more enjoyable living environment along the 1.5-kilometer length of the street.
The collaboration in Mechelen has yielded a wide variety of complementary projects. In addition to various older and recent projects within the city centre itself, we also think and design for projects outside the city centre, including the Keerdok area, where industrial heritage is being transformed into a residential neighbourhood.
{{item.text_origin}}












