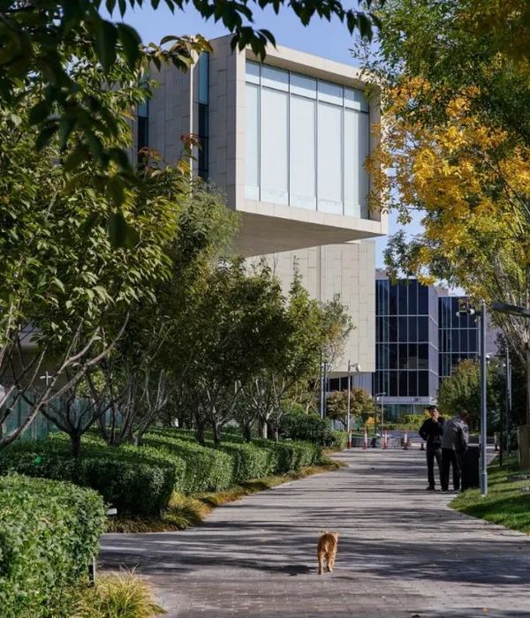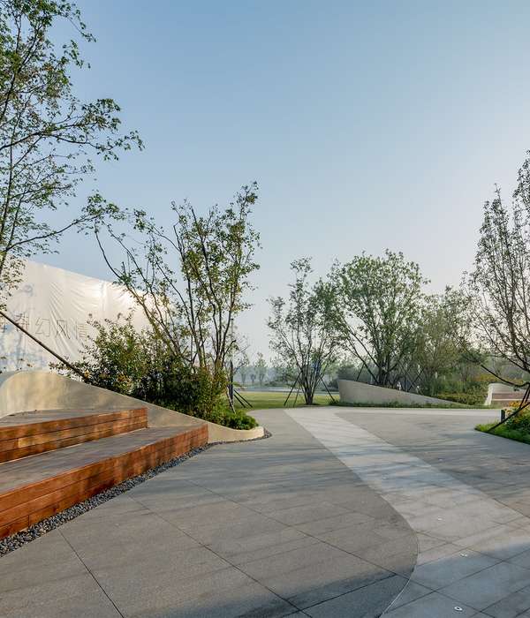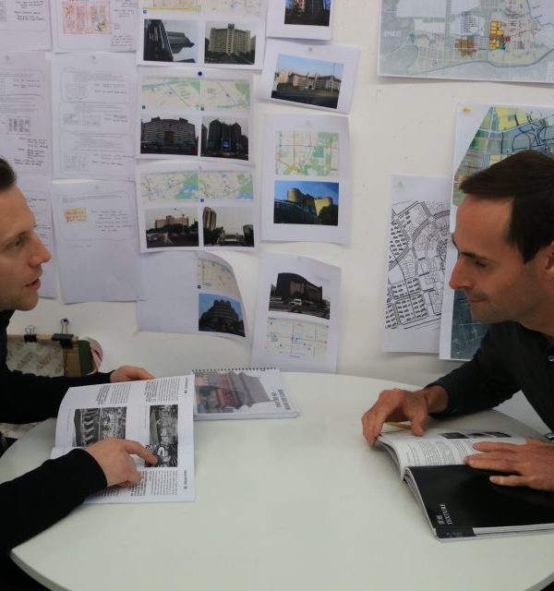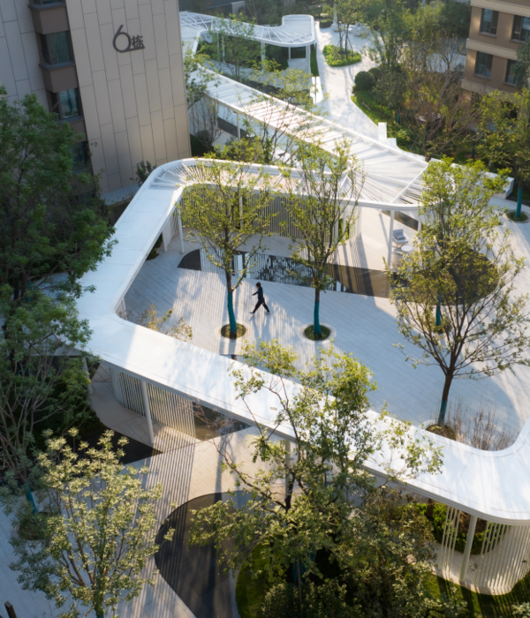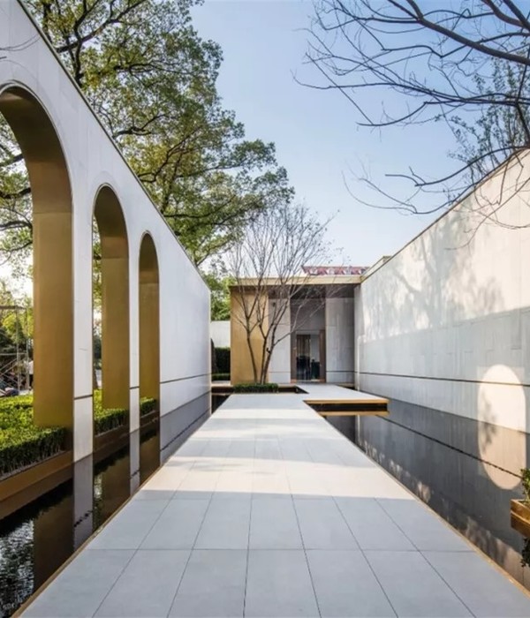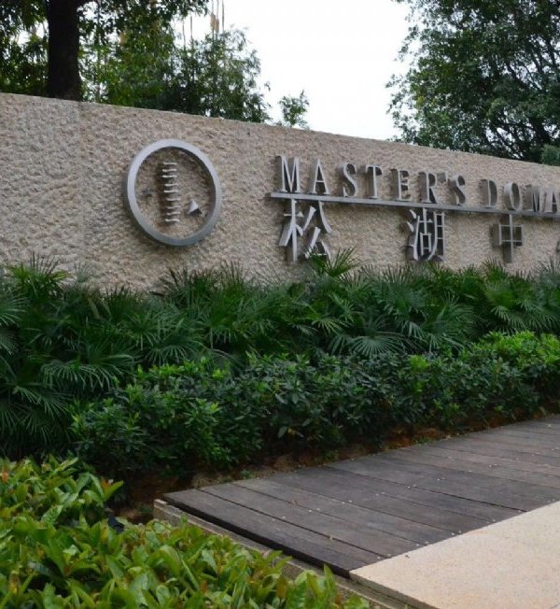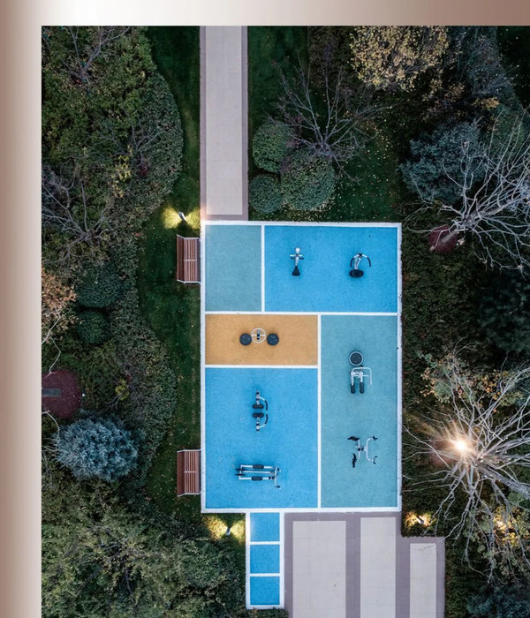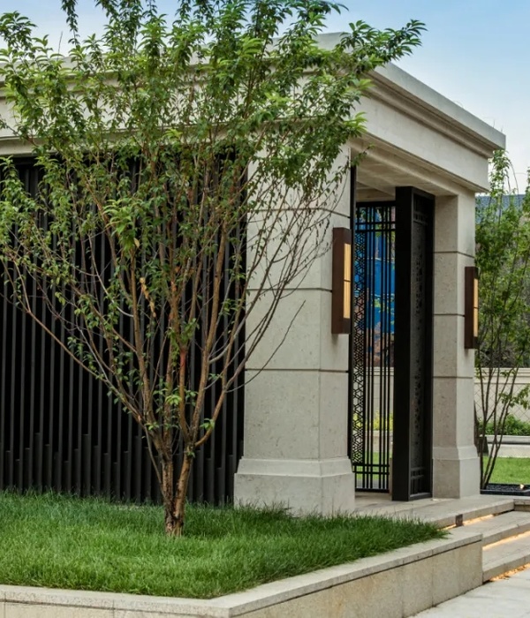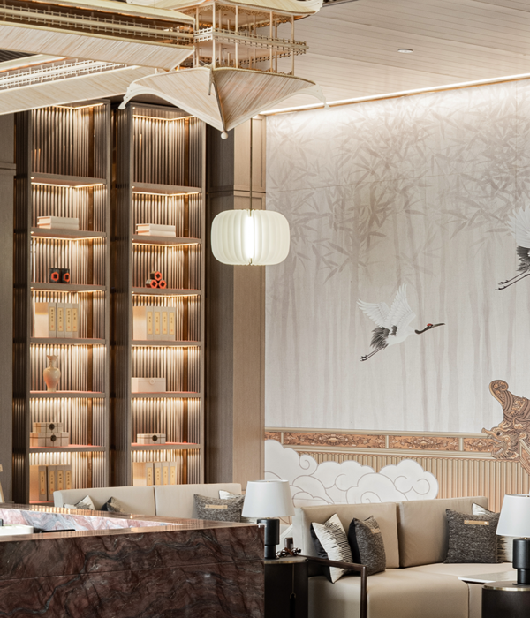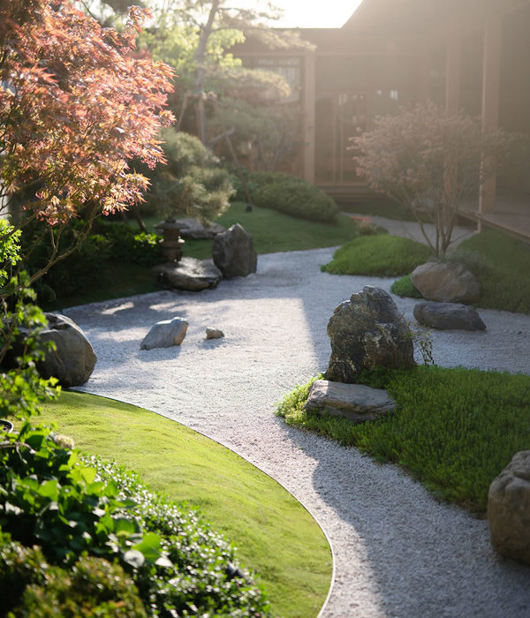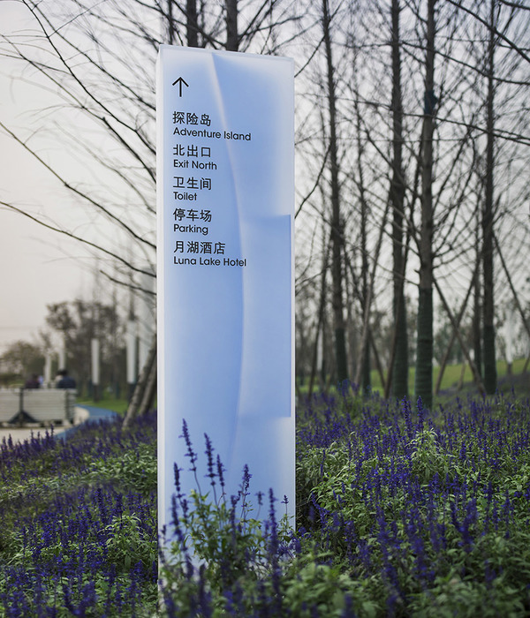© Ben Addy
本·阿迪
架构师提供的文本描述。就好像在一个世界里一样,这座小屋独自坐落在凯恩斯山脉的广阔、崎岖和风沙中,由于起伏的地形,从许多方面看不见它。位于Karardoch(“大后座”)的脚下,俯瞰着遥远的格伦盖恩(Glen Gairn),它同时播放着苏格兰山路步行者的“嚎叫”、农民的荒野或瑞士高山小屋的漫不经心和浪漫主义,以及20世纪现代主义者(如阿尔托)的人文主义和清洁。
Text description provided by the architects. As if in a world unto its own, this small hut sits alone in the vast, rugged and windswept landscape of the Cairngorms, invisible from many directions thanks to the undulating topography. Located at the foot of Culardoch (‘the big back place’), and looking out across the remote expanse of upper Glen Gairn, it plays simultaneously off the informality and romanticism of a Scottish hill walkers’ “howff”, farmer’s shieling or Swiss alpine shack, and the humanism and cleanliness of 20th century modernists such as Aalto.
© Ben Addy
本·阿迪
就像勒柯布西耶的巴黎圣母院一样,它的窗户看起来随意摆放-大小和方向都不一样。但是,他们小心地让适当的光线和视野进入,同时保持一种与世隔绝和安全的感觉。坐在桌子的尽头,透过每一扇窗户看到的景色构成了景观的一个特定方面:盖恩河的一个弯道,长满草的平原,阿尔特巴德的水从本·雅芳(Ben Avon)的一侧滚落下来,这是山顶高原上巨大的花岗岩。它的外露和内饰都是用木头覆盖的,它的突出的檐架屋顶向下倾斜,屋顶本身覆盖着苔藓和石头。
Like Le Corbusier’s Notre Dame du Haut, its windows appear haphazardly placed – varying in size and orientation. But, they carefully let in the right amount of light and view while maintaining an enveloping sense of seclusion and security. Sitting at the end of the table the view through each window frames a specific aspect of the landscape; a bend in the River Gairn, the grassy flood plain, the water of Allt Bad a’Mhonaich tumbling down the side of Ben Avon, the massive granite tors on the summit plateau. Its exteriors and interiors both clad in wood, with the overhanging eaves of its cruck frame roof dipping low, and the roof itself covered in moss and stone.
这间小屋被委托作为一种逃避,用于小型聚会或聚会,午餐或晚餐,适合一个非常长和狭窄的桌子。它既显着谦逊,又随意,但也精确,嬉戏和老练。
The hut was commissioned as an escape, for small gatherings or parties, lunches or dinners, fitting a very long and narrow table. It is both remarkably humble and a casual, but also precise, playful and sophisticated.
© Ben Addy
本·阿迪
Architects Moxon Architects
Location Aberdeenshire, United Kingdom
Category Small Scale
Area 47.0 m2
Project Year 2016
Photographs Ben Addy
Manufacturers Loading...
{{item.text_origin}}

