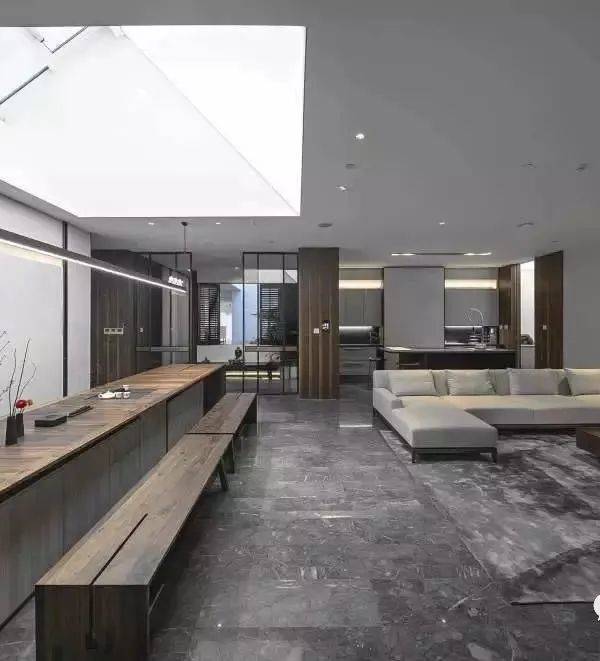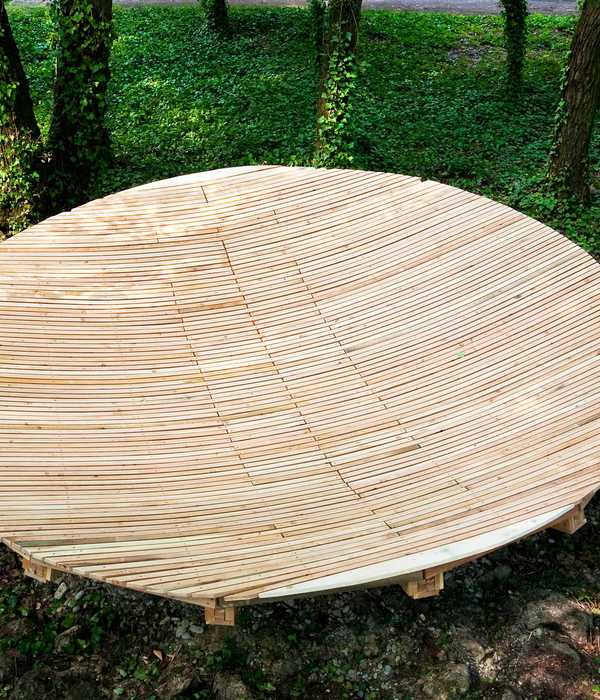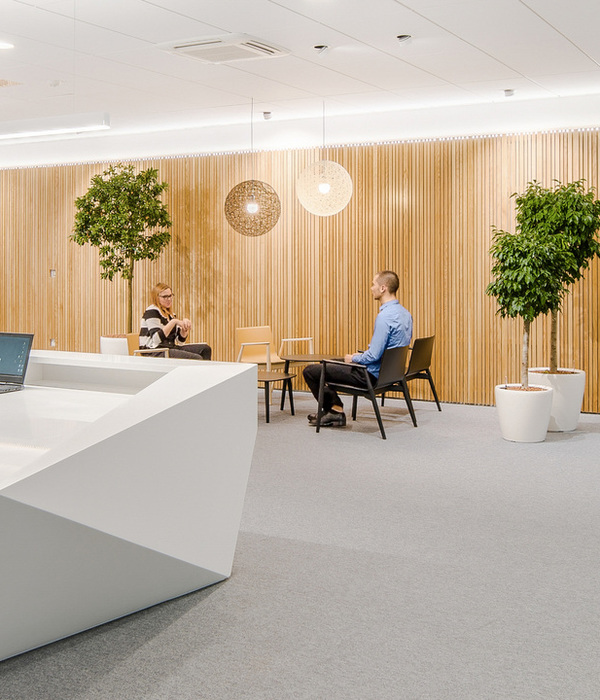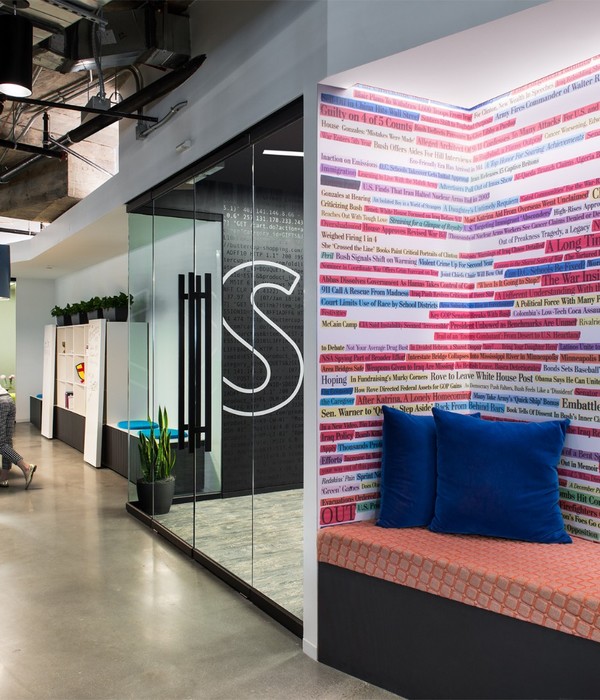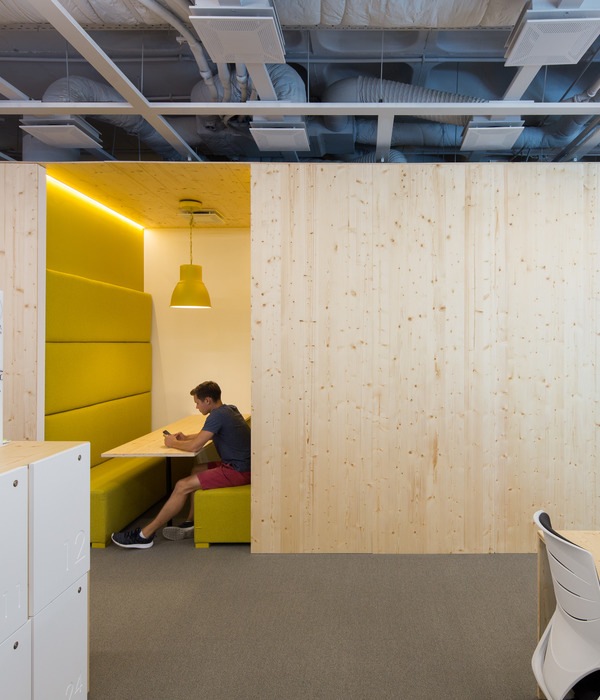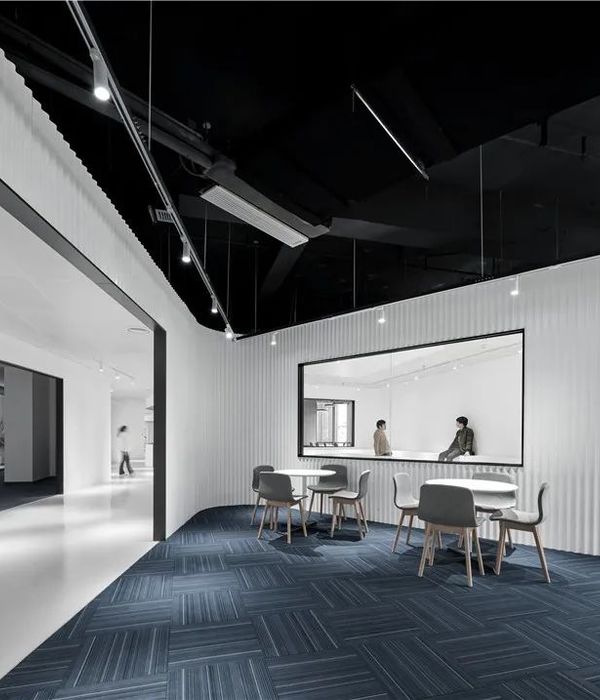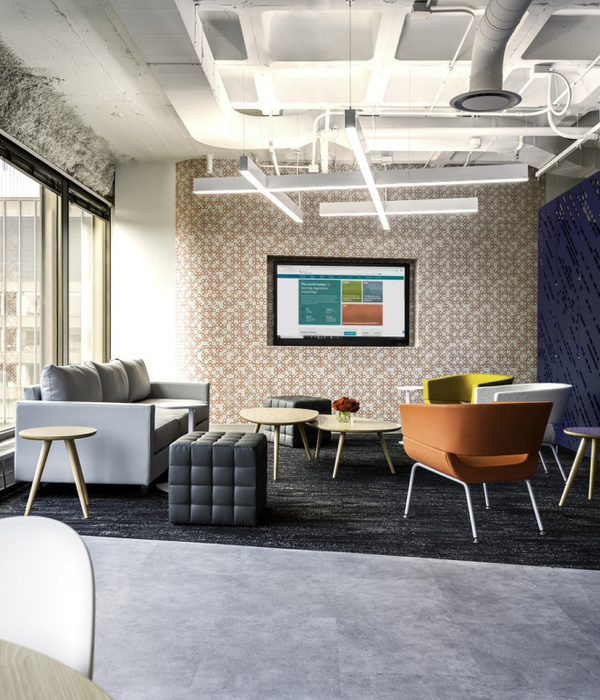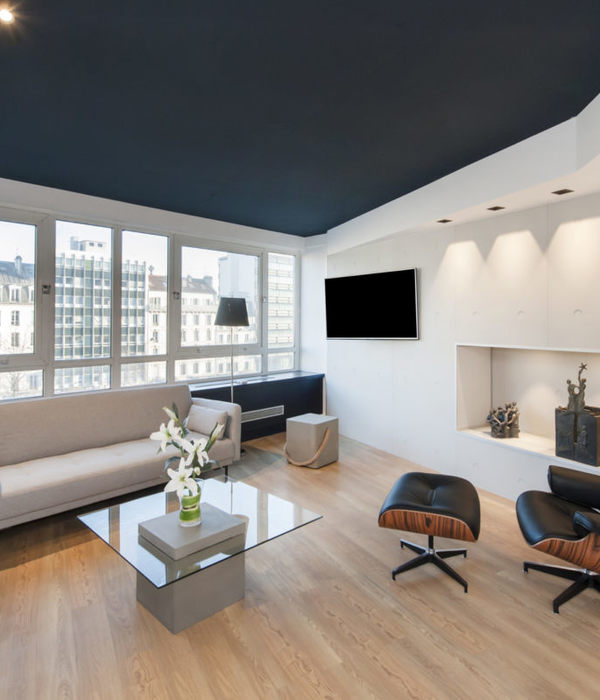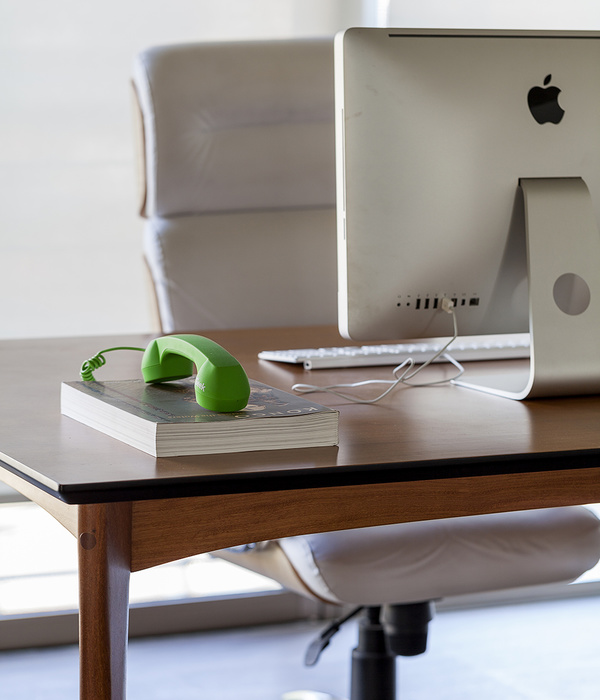Archway Commercial Interiors recently achieved the office design for Raw Marketing located in Brisbane, Australia.
RAW Marketing is a demand generation marketing agency with a diverse range of expertise formed for the purpose of helping businesses achieve their digital goals. Working with the team we formed a layout and selected a range of design finishes in line with company brand and personality, to create a workspace for in which the business could continue to thrive.
Located in Brisbane’s Fortitude Valley – where contemporary elegance is perfectly balanced with rugged and unconventional; the setting was ideal for a space focussed on sustainable design and emphasising the use of raw materials. Much of the existing shell was left in its original state, making room for and embracing the unrefined and imperfect elements in the space. Exposed ceilings and exposed aggregate flooring, bare concrete walls add to the pared back, industrial feel. Rugged texture adds interest and an element of timeless simplicity to the space. Carefully incorporated touches of tan subtly add warmth to an otherwise neutral and monochromatic palette. Black pipework suspended can lighting create flow and visual connectivity throughout. The selected floorcoverings are inspired by naturally occurring stone and mineral formations and thus complement the design theme, creating an abstract movement across the floor. The desking system is simple and minimalistic, without dividers in order to encourage a sense of openness and flexibility as well as collaboration amongst the team.
A full height glass shopfront opens the space onto the street and allows an abundance of natural light to flood into the front of house zone, creating dramatic shadows and adding an ambience to the boardroom and meeting rooms. Monochromatic and simplistic, the space has areas to both relax and work, with a centrally located staff breakout zone for the team to refresh and collaborate. Tropical greenery and plants across the floor adds the biophilic element, breathing life and vitality into the space.
Design: Archway Commercial Interiors
Photography: Cieran Murphy
7 Images | expand for additional detail
{{item.text_origin}}


