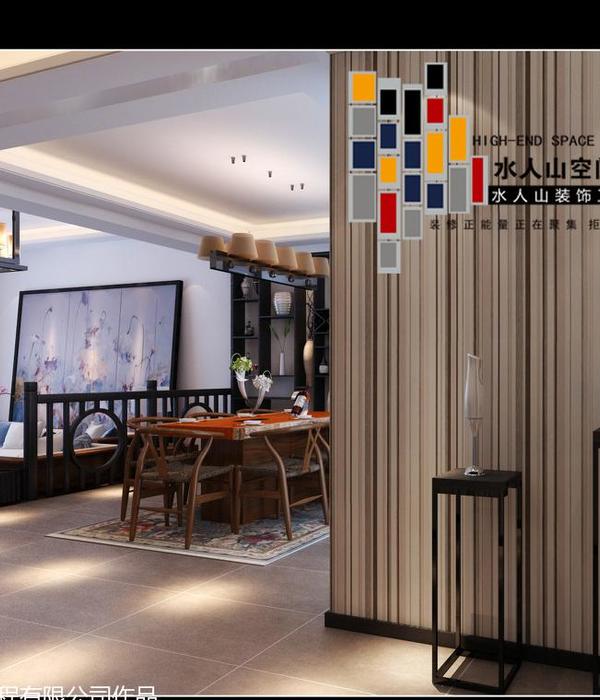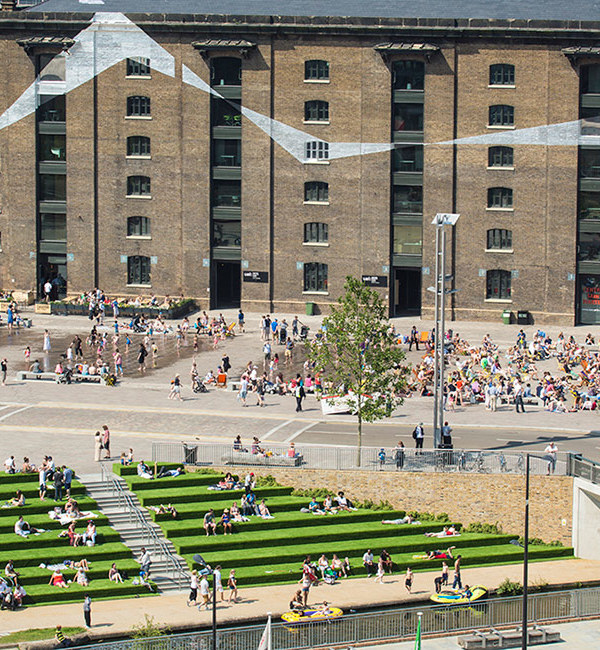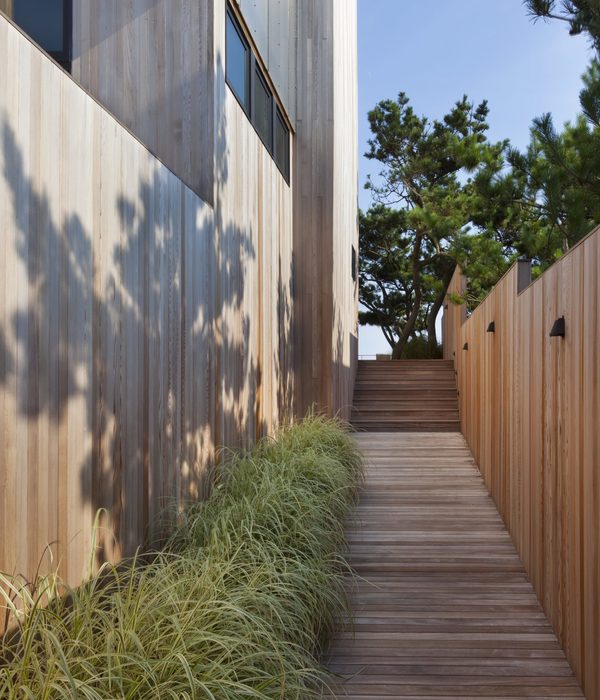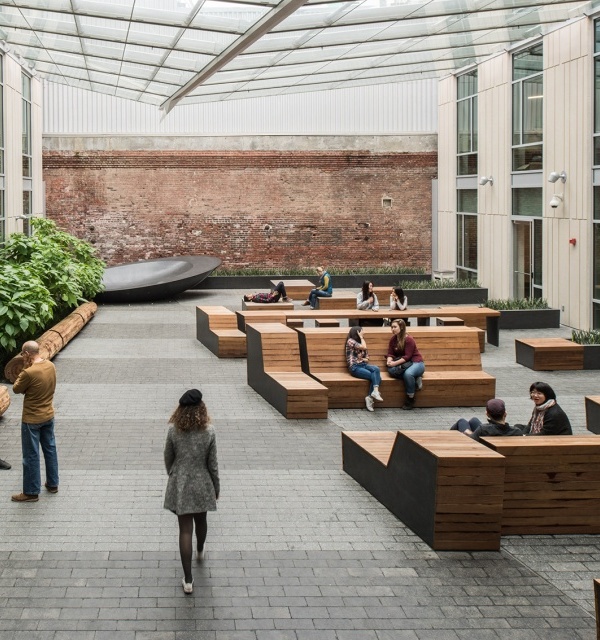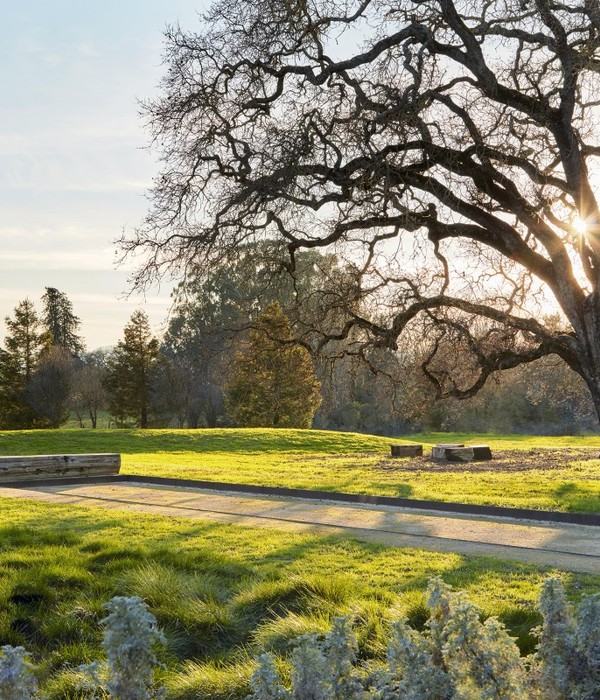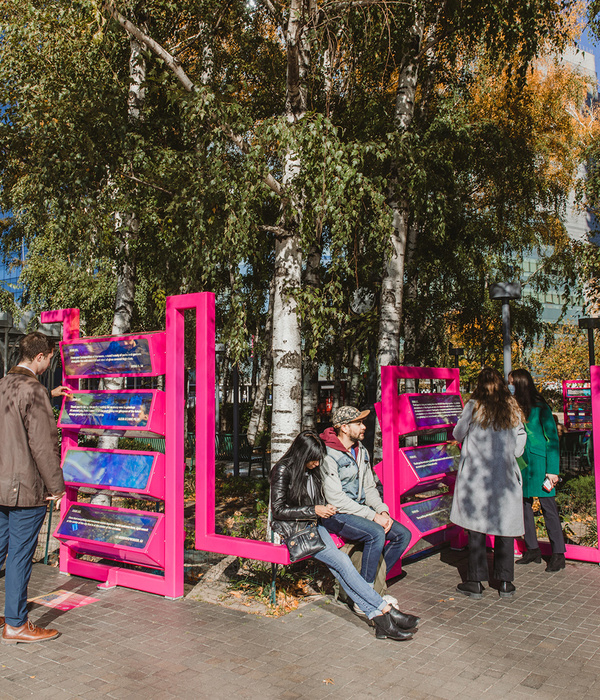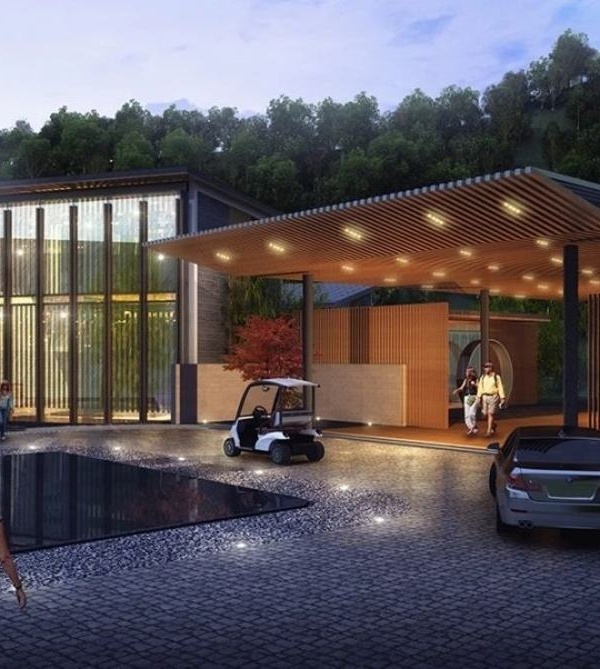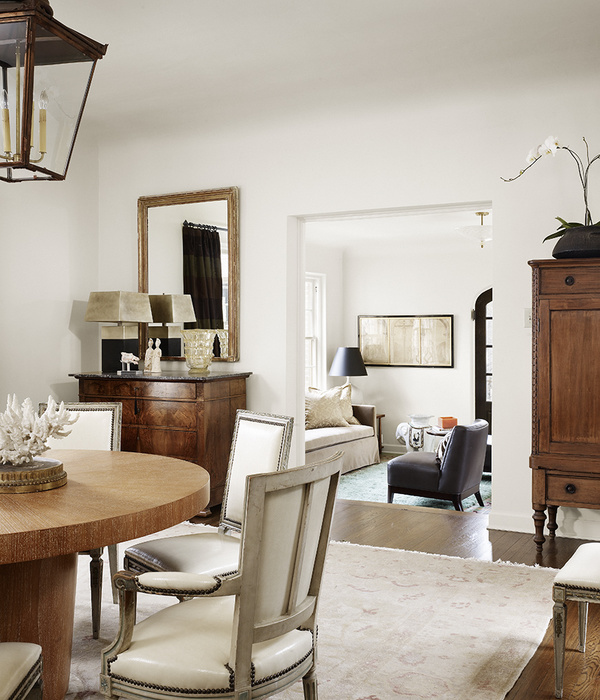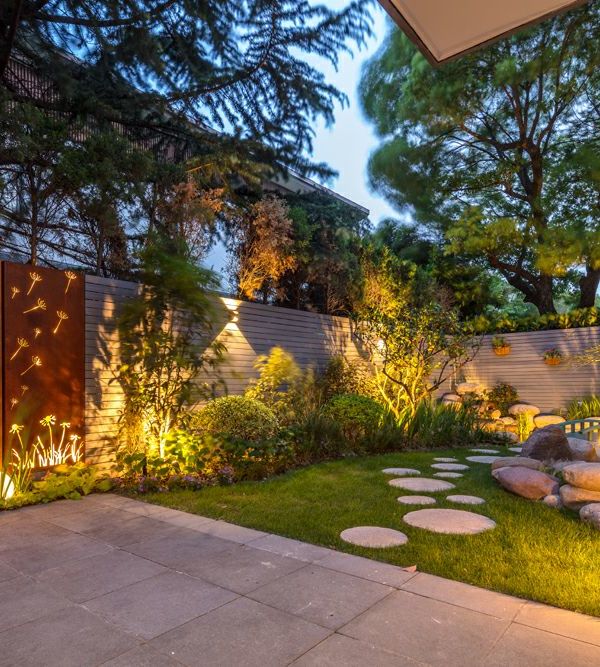Courtesy of Rural Development Workshop
乡村发展工作坊提供
建筑师提供的文字说明。在TaongYang区,在缅甸-泰国边境的TaongYang区的山区,矗立着BanNongBua学校的一个分支。十多年来,该分校一直在为生活在该地区的少数民族儿童提供教育。然而,由于分支学校离周围村庄近10公里,每天上学证明是对儿童来说是一个近乎不可能的任务,因此许多人只是选择放弃他们的教育。
Text description provided by the architects. In the midst of the mountains of Ta Song Yang district, Tak Province, on the Burmese-Thai border, stands a branch of the Baan Nhong Bua School. For over a decade, the branch school has been providing education for ethnic children living in the area. However, as the branch school is located nearly ten kilometers away from the surrounding villages, traveling daily to school proves to be a near impossible task for the children, so many have simply chosen to abandon their education.
Text description provided by the architects. In the midst of the mountains of Ta Song Yang district, Tak Province, on the Burmese-Thai border, stands a branch of the Baan Nhong Bua School. For over a decade, the branch school has been providing education for ethnic children living in the area. However, as the branch school is located nearly ten kilometers away from the surrounding villages, traveling daily to school proves to be a near impossible task for the children, so many have simply chosen to abandon their education.
Courtesy of Rural Development Workshop
乡村发展工作坊提供
今天,只有大约70名学生-从幼儿园到小学-进入分校。为了给这些少数民族儿童提供更好的受教育机会,学校提出了一个简单的解决办法:建造一个小宿舍,以容纳那些无法每天上下班的人。来自朱拉隆功大学建筑学院的农村发展营志愿者有机会为学校设计这个20人的宿舍。
Today, only around 70 students - ranging from kindergarten to primary levels - attend the branch school. To offer a better access to education for these ethnic children, the school came up with a simple solution: to build a small dormitory to accommodate those who cannot make the daily commute. The Volunteers for Rural Development Camp from the Faculty of Architecture, Chulalongkorn University was given the opportunity to design this 20-person dormitory for the school.
Today, only around 70 students - ranging from kindergarten to primary levels - attend the branch school. To offer a better access to education for these ethnic children, the school came up with a simple solution: to build a small dormitory to accommodate those who cannot make the daily commute. The Volunteers for Rural Development Camp from the Faculty of Architecture, Chulalongkorn University was given the opportunity to design this 20-person dormitory for the school.
Front Elevation
Side Elevations
侧高
该项目由于运输困难、预算有限和缺乏电力等诸多限制,需要大量的照顾和巨大的努力。村民们向志愿者传授了大学围墙内找不到的实用知识,“Phirun Proiprai”(倾盆大雨)宿舍在建造后28天内完工。
The project, with its many limitations such as difficulty in transportation, limited budget, and lack of electricity, required a considerable amount of care and tremendous effort. Together with the villagers, who taught the volunteers practical knowledge which cannot be found within university walls, the “Phirun Proiprai” (Falling Rain) Dormitory was completed within 28 days of construction.
The project, with its many limitations such as difficulty in transportation, limited budget, and lack of electricity, required a considerable amount of care and tremendous effort. Together with the villagers, who taught the volunteers practical knowledge which cannot be found within university walls, the “Phirun Proiprai” (Falling Rain) Dormitory was completed within 28 days of construction.
Courtesy of Rural Development Workshop
乡村发展工作坊提供
Phirun Proiprai宿舍是一个3.35x9.6米的宿舍,有两个1.2米的悬臂式阳台。地板高出地面两米,留下下面的空间供额外使用。宿舍是根据建筑条件选择的三种结构体系的组合:木材、混凝土和金属。采用预制混凝土板作地板。志愿者们尝试用当地的材料,用竹木建造宿舍的墙壁。
The Phirun Proiprai Dormitory is a 3.35x9.6 meters dormitory, with two 1.2 meters cantilevered balconies. The floor is raised two meters above the ground, leaving the space underneath for extra usage. The dormitory is a combination of three structural systems that were chosen according to constructional conditions: wood, concrete, and metal. Prefabricated concrete slabs were used for flooring. Experimenting with local materials, volunteers used bamboo wood to construct the dormitory walls.
The Phirun Proiprai Dormitory is a 3.35x9.6 meters dormitory, with two 1.2 meters cantilevered balconies. The floor is raised two meters above the ground, leaving the space underneath for extra usage. The dormitory is a combination of three structural systems that were chosen according to constructional conditions: wood, concrete, and metal. Prefabricated concrete slabs were used for flooring. Experimenting with local materials, volunteers used bamboo wood to construct the dormitory walls.
Longitudinal Section
建造Phirun Proiprai宿舍的目的是希望为该地区少数族裔的儿童提供更好的受教育机会,并作为一个场所,让志愿者能够在教室之外汲取宝贵的经验教训。我们这些志愿者非常幸运,能够实现我们成为未来建筑师的梦想。我们希望,利用我们仅有的一点点技能,Phirun Proiprai宿舍能够成为一项小小努力的一部分,让生活在边缘地区的人们也有机会追求他们的宿舍。
The Phirun Proiprai Dormitory was built with the hope to provide children of an ethnic minority in the area better access to education, and to serve as an arena wherein volunteers can learn invaluable lessons outside the confines of a classroom. We, the volunteers, were fortunate enough to be able to pursue our dreams of becoming future architects. We hope that, using what little skills we have, the Phirun Proiprai Dormitory can be part of a small effort to allow those living in marginal areas the opportunity to pursue theirs as well.
The Phirun Proiprai Dormitory was built with the hope to provide children of an ethnic minority in the area better access to education, and to serve as an arena wherein volunteers can learn invaluable lessons outside the confines of a classroom. We, the volunteers, were fortunate enough to be able to pursue our dreams of becoming future architects. We hope that, using what little skills we have, the Phirun Proiprai Dormitory can be part of a small effort to allow those living in marginal areas the opportunity to pursue theirs as well.
Courtesy of Rural Development Workshop
乡村发展工作坊提供
Architects Rural Development Workshop
Location Bann Nhong Bua school, Bann Mor Klue Kee branch, Mae Usu, Tha Song Yang, Tak, Thailand
Team Members Kanes Nipatthiranant / Natdanai Tumpanuwat / Arituch Chainilpan / Thanatip Siriphonlai/ Kita Thapanaphannitikul / Pholkrit Visitsartkul / Natdanai Plewma / Sansang Chuaychu / Peerawich Thantawiroon / Passakorn Kasipol / Passavit Vittayathavornvong / Tiwat Kleawpatinon / Kanin Or. Suthamanuswong / Krittamet Suksomprasong / Potchara Kasemsattayakorn / Siraphop Supavita / Jitawat Saowapan with all the particiapants of the 81st Design Built Camp
Area 32.16 m2
Project Year 2018
Category Extension
{{item.text_origin}}

