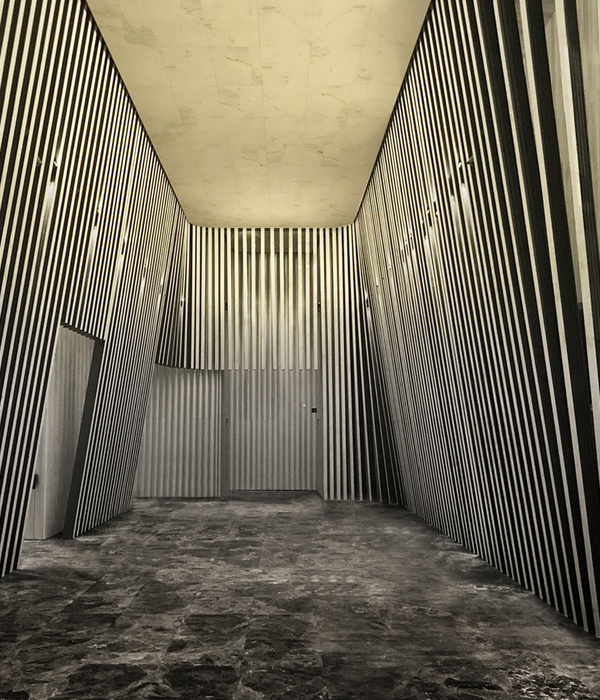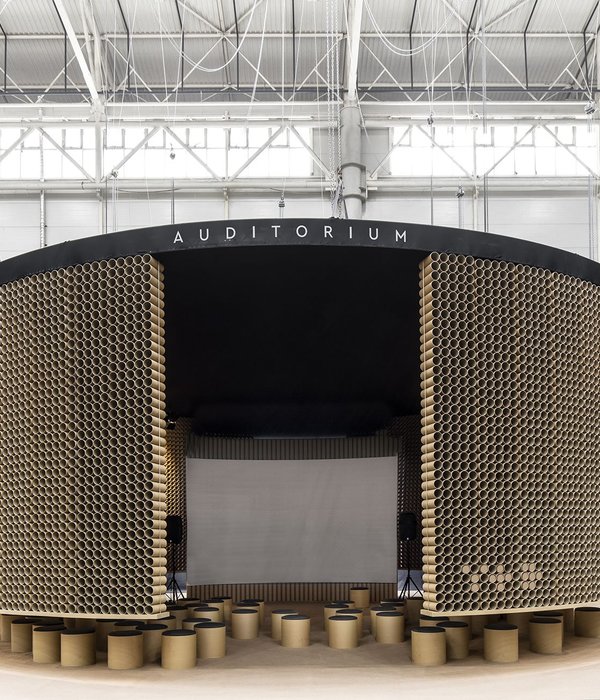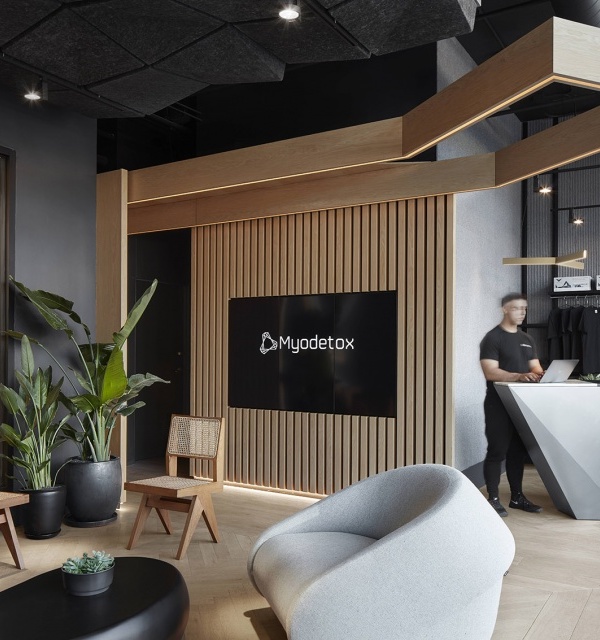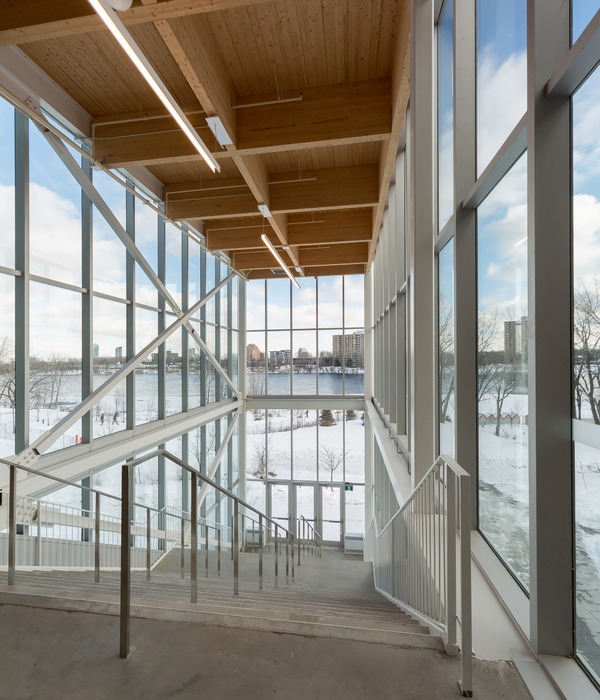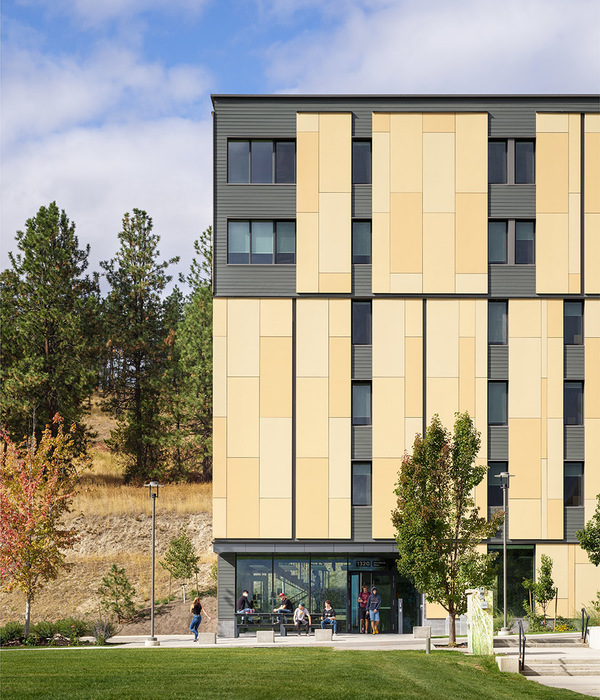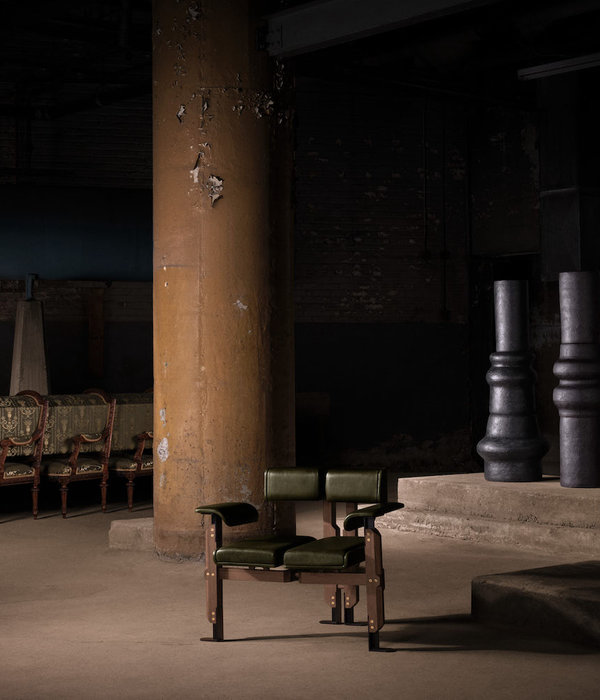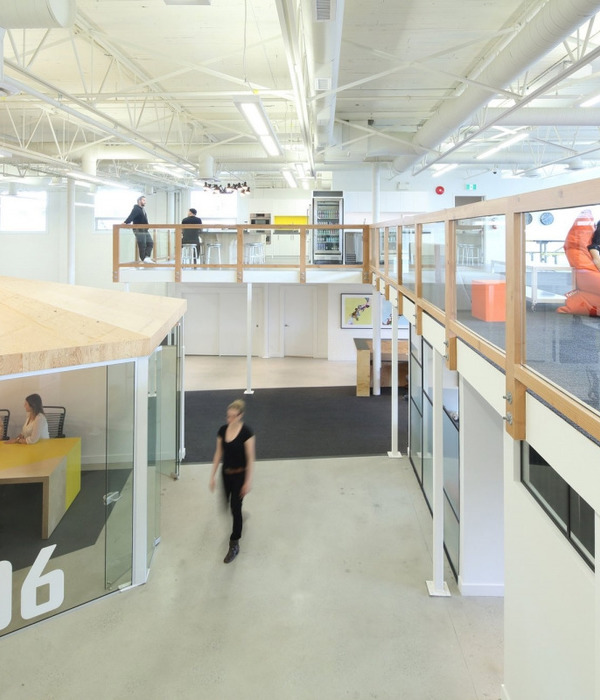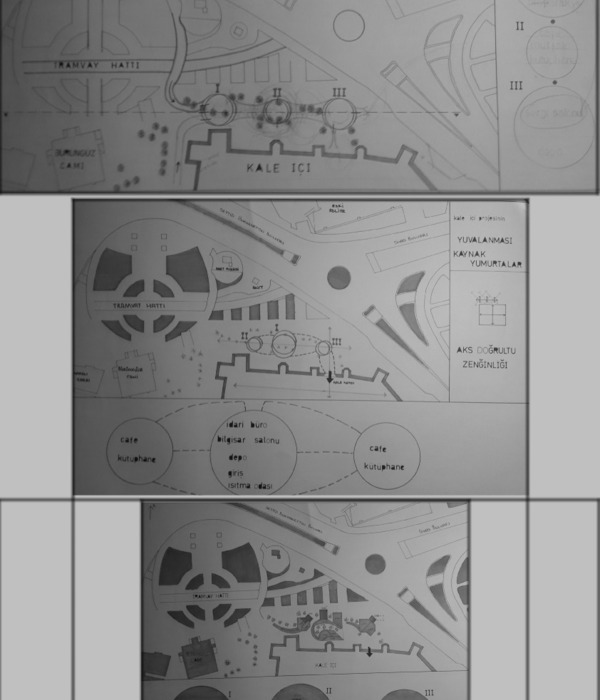© David Arbogast
大卫·阿博加斯特(David Arbogast)
架构师提供的文本描述。博物馆的设计能给新郊区扩张的零碎、不显眼和经常受到批评的环境带来什么好处?为了应对这一挑战,这个项目使用建筑来包装博物馆类型学潜在的社会潜力,从而重新定义郊区。通过象征性地体现该地区的故事,并以其建筑吸引人们的感情,博物馆是将人们精神上连接到他们所居住的地方的工具,给郊区的环境一种社区感。
Text description provided by the architects. What benefits can a museum design bring to the fragmented, undistinguished and often criticized environment of new suburban sprawl? In addressing this challenge, this project uses architecture to package the latent social potential of the museum typology in a way that redefines the suburb. By symbolically embodying the story of the region and emotionally engaging people with its architecture, the Museum is the vehicle to spiritually connect people to where they live, giving the suburban environment a sense of community.
Text description provided by the architects. What benefits can a museum design bring to the fragmented, undistinguished and often criticized environment of new suburban sprawl? In addressing this challenge, this project uses architecture to package the latent social potential of the museum typology in a way that redefines the suburb. By symbolically embodying the story of the region and emotionally engaging people with its architecture, the Museum is the vehicle to spiritually connect people to where they live, giving the suburban environment a sense of community.
© Michael Robinson
迈克尔·鲁滨逊
这个设计概念让人联想到堪萨斯地区最独特的一个方面:高草原大火燃烧。从坐,到聚集,形式,材料和细节,所有的设计决策培养了这个概念。滚滚的石山形成了生机勃勃的“火线”的背景景观。材料在颜色和反射的动态变化,使这些火灾的生命:多色彩虹不锈钢面板与创新的二色玻璃混合。这座博物馆坐落在一座湿地公园的主干道上,是一座新的60英亩实景游戏开发项目的标志性建筑。
The design concept evokes the imagery of one of the most unique aspects of the local Kansas region: the tallgrass prairie fire burns. From sitting, to massing, forms, materials and detailing, all design decisions cultivate this concept. Rolling ‘hills’ of stone form the background landscape for vibrant ‘lines of fire’. Materials dynamically shifting in color and reflection bring these fires to life: multi-colored iridescent stainless steel panels mixed with innovative dichroic glass. Set in a wetlands park directly off the main thoroughfare, this Museum is the signature building of a new 60-acre live-work-play development.
The design concept evokes the imagery of one of the most unique aspects of the local Kansas region: the tallgrass prairie fire burns. From sitting, to massing, forms, materials and detailing, all design decisions cultivate this concept. Rolling ‘hills’ of stone form the background landscape for vibrant ‘lines of fire’. Materials dynamically shifting in color and reflection bring these fires to life: multi-colored iridescent stainless steel panels mixed with innovative dichroic glass. Set in a wetlands park directly off the main thoroughfare, this Museum is the signature building of a new 60-acre live-work-play development.
© Lian Davis
连戴维斯
该项目的LEEDSilverCertification证明了其无害环境的设计和施工实践,呼应了植根于可持续性的建筑理念----TallgrassPrairie生态系统的保存。博物馆的设计是由美国自然史博物馆展出的世界级旅游展品的公民枢纽。通过在更广泛的文化和科学经验中吸引当地居民,在建筑上庆祝该地区的丰富故事时,博物馆以更大的背景为基础,为郊区创造一个身份。
The project’s LEED Silver Certification attests to its environmentally sound design and construction practices, echoing the architectural concept rooted in sustainability – the preservation of the tallgrass prairie ecosystem. The Museum was designed as a civic hub featuring world-class traveling exhibits from the American Museum of Natural History. By engaging the local population in broader cultural and scientific experiences, while architecturally celebrating the rich story of the region, the Museum grounds it within a larger context and forges an identity for the suburb.
The project’s LEED Silver Certification attests to its environmentally sound design and construction practices, echoing the architectural concept rooted in sustainability – the preservation of the tallgrass prairie ecosystem. The Museum was designed as a civic hub featuring world-class traveling exhibits from the American Museum of Natural History. By engaging the local population in broader cultural and scientific experiences, while architecturally celebrating the rich story of the region, the Museum grounds it within a larger context and forges an identity for the suburb.
© Sam Fentress
(三)山姆芬
这种设计与周围的环境形成了鲜明的对比,但通过编排独特的材料、形式和技术,产生了一种新的、具有挑衅性的地区主义,从而触及了当地的情感。为了克服在两次旅行之间吸引游客的挑战,这座建筑本身就成了一个展览。五彩缤纷的雕塑设计重新诠释了当地石材的做法,庆祝当地石灰石化石的自然分层。移色LIC(光干涉色)不锈钢面板是在一个梯度从蓝色到黄金,回声火焰爆发和火花。
The design boldly contrasts with the surroundings but touches the sensibilities of the locality by orchestrating distinctive materials, forms, and technologies to produce a new and provocative regionalism. To overcome the challenge of enticing visitors during down times between traveling shows, the building itself becomes an exhibit. The colorful and sculptural design reinterprets regional stone practices, celebrating the natural stratification of the local fossilized limestone. Color-shifting LIC (Light Interference Color) stainless steel panels are designed in a gradient from blue to gold, echoing flame bursts and sparks.
The design boldly contrasts with the surroundings but touches the sensibilities of the locality by orchestrating distinctive materials, forms, and technologies to produce a new and provocative regionalism. To overcome the challenge of enticing visitors during down times between traveling shows, the building itself becomes an exhibit. The colorful and sculptural design reinterprets regional stone practices, celebrating the natural stratification of the local fossilized limestone. Color-shifting LIC (Light Interference Color) stainless steel panels are designed in a gradient from blue to gold, echoing flame bursts and sparks.
© Sam Fentress
(三)山姆芬
尖端绝缘二向色玻璃是专为这个项目而开发的,被认为是北美第一次应用。它独特的变色和反光特性给人一种被火焰吞没的错觉。与其生机勃勃的外表相比,没有柱的大教堂内部,再加上平静的蓝色和紫色的二色性透光,给人一种和平的敬畏感。外墙体系创新地将结构钢框架和单板幕墙融合成一个单一的薄定制体系,唤起了火灾的短暂性。
The cutting-edge insulated dichroic glass was developed exclusively for this project and is considered the first North American application. Its unique color-changing and reflective properties give people the illusion of being engulfed in flames. In contrast to the vibrant exterior, the column-less, cathedral-like interior, coupled with calming blue and purple dichroic-transmitted light, imparts a peaceful sense of awe. The exterior wall system innovatively fuses structural steel frames and veneer curtain wall into a single thin custom system, evoking the ephemeralness of fire.
The cutting-edge insulated dichroic glass was developed exclusively for this project and is considered the first North American application. Its unique color-changing and reflective properties give people the illusion of being engulfed in flames. In contrast to the vibrant exterior, the column-less, cathedral-like interior, coupled with calming blue and purple dichroic-transmitted light, imparts a peaceful sense of awe. The exterior wall system innovatively fuses structural steel frames and veneer curtain wall into a single thin custom system, evoking the ephemeralness of fire.
© Lian Davis
连戴维斯
North and South Elevations
南北海拔
© Michael Robinson
迈克尔·鲁滨逊
暴露的屋顶梁和灰色的顶盖面板在天花板上产生旋转烟雾。整个大厅、儿童动手探索室和俯瞰湿地的咖啡厅提供了旅游表演之间的活动。这种设计不接受和符合郊区扩张的缺点,它定义了环境的独特身份,在人与地之间建立了情感联系,使郊区成为一个骄傲、独立和可持续的社区。
Exposed roof beams and grey tectum panels create swirling smoke forms at the ceiling. Exhibits throughout the lobby, the children’s hands-on Discovery Room, and the café setting overlooking the wetlands provide activities between traveling shows. This design does not accept and conform to the shortcomings of suburban sprawl. It defines the environment’s unique identity, forges emotional connections between the people and the place, and allows the suburb to become a proud, independent and sustainable community.
Exposed roof beams and grey tectum panels create swirling smoke forms at the ceiling. Exhibits throughout the lobby, the children’s hands-on Discovery Room, and the café setting overlooking the wetlands provide activities between traveling shows. This design does not accept and conform to the shortcomings of suburban sprawl. It defines the environment’s unique identity, forges emotional connections between the people and the place, and allows the suburb to become a proud, independent and sustainable community.
© Sam Fentress
(三)山姆芬
Architects Verner Johnson
Location Overland Park, KS, United States
Lead Architect Jonathan Kharfen
Area 41500.0 ft2
Project Year 2014
Photographs Sam Fentress, David Arbogast, Michael Robinson, Lian Davis
Category Museum
Manufacturers Loading...
{{item.text_origin}}

