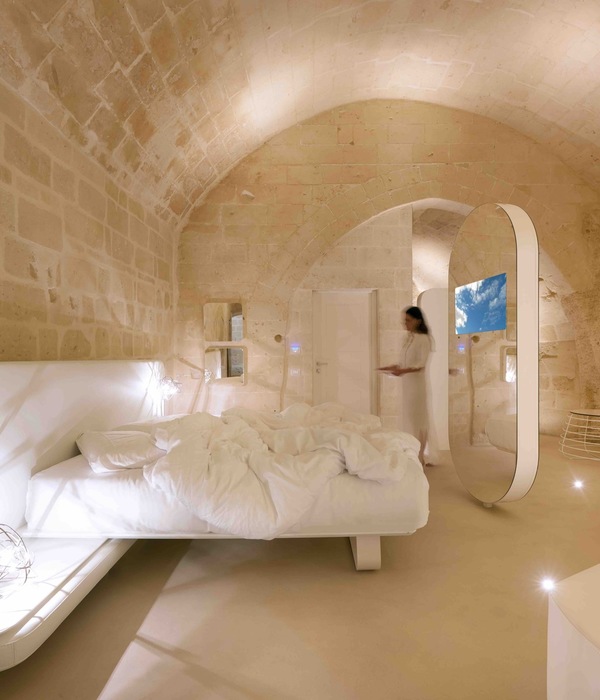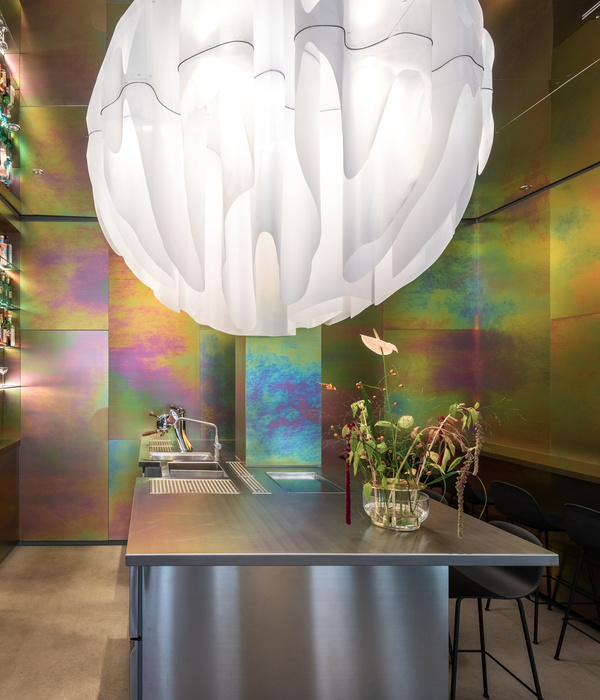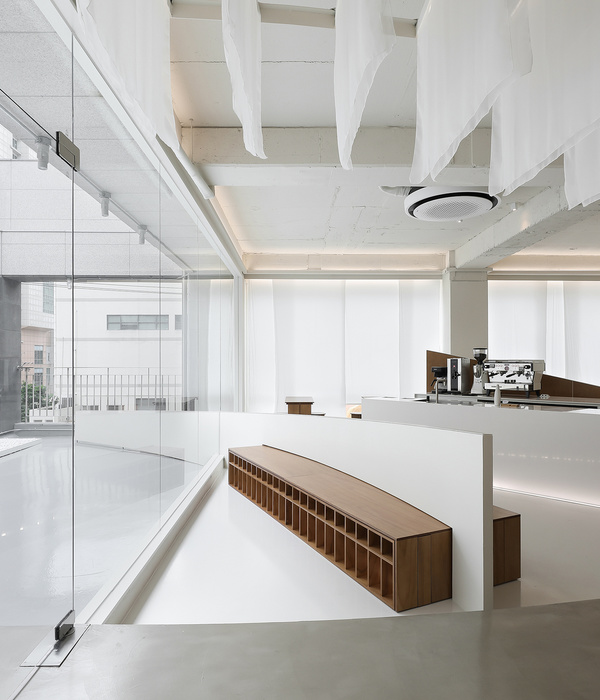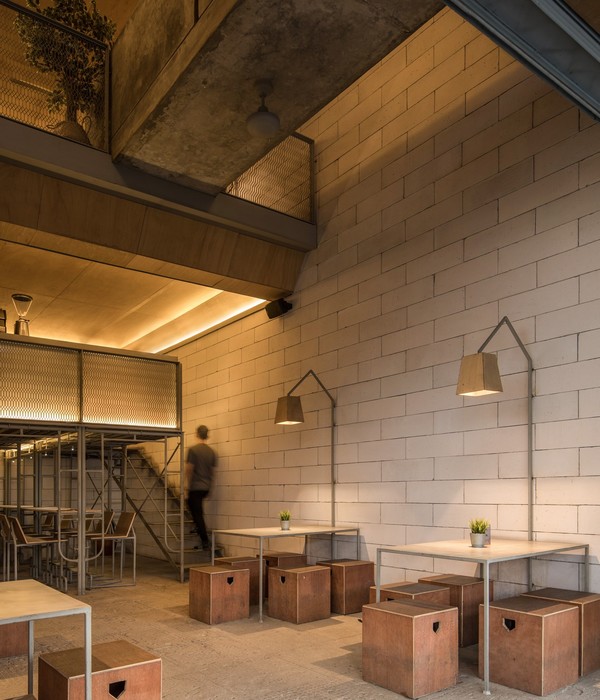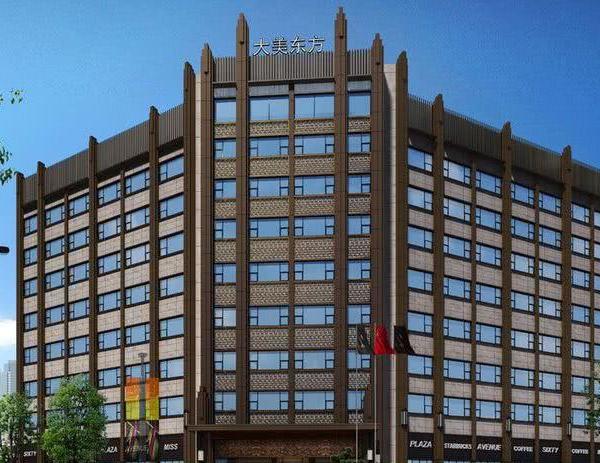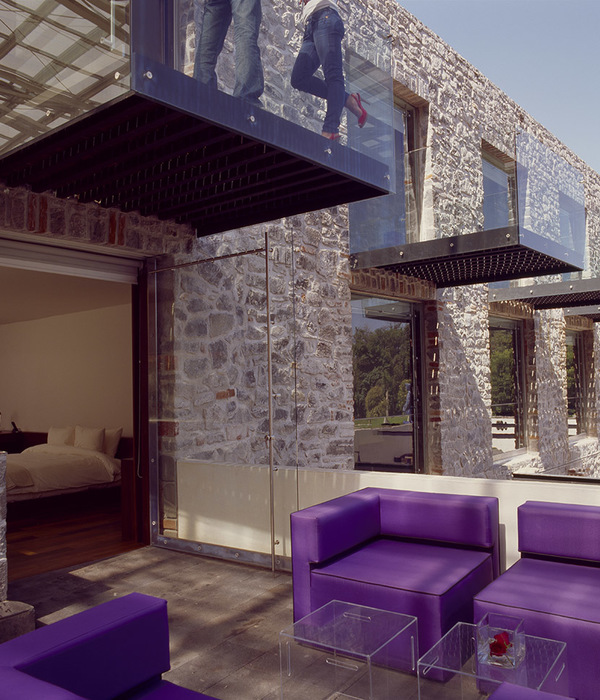Architect:Basegeometrica
Location:Lisbon, Portugal; | ;View Map
Project Year:2023
Category:Hotels
Pátio Do Tijolo occupies the site of a former large carpentry in the city's Bairro Alto. The building has been positioned in a way that leaves the perimeter walls visible, filled with traces and remnants of the past, from the old workshop. At the same time, a large garden courtyard with lush vegetation has been created: an oasis in the vibrant heart of the ancient city.
The new three-story construction houses 24 rooms, and its main facade faces the spectacular views of the Tagus River and the city. The development of the main facade is inspired by the traditional Portuguese service facade, known as "fachada gayolera," a structure common in the 18th and 19th centuries. With its reinterpretation, it provides all rooms with an outdoor exit. The rooms on the first and second floors have their own balconies, while the ground floor has a garden space with privacy.
The longitudinal proportion of the building is balanced by the rhythm and duplication of iron columns on the front facade. Vertical openings on the rear facade, with a dislocated positioning, add dynamism. Two bridge volumes perpendicular to the main building house the breakfast and lounge areas, integrating into the green landscape of the courtyard. The entire project was carried out with sustainability criteria.
The courtyard is a key element in the project. Elena Somalo, responsible for landscaping, points out that as the vegetation around the site grows, it blends with the walls of the old carpentry, softening its industrial appearance. "Nature embraces and envelops, creating a sensory oasis of tranquility." Climbing plants, such as wisteria, jasmine, and Virginia creeper, take center stage due to the structure of the space. Alongside them palm trees, cypresses, fig trees, and Brazilian guava trees grow. Deciduous trees like linden provide shade in summer and allow sunlight in winter.
The courtyard floor is covered with two complementary materials. The gravel provides a soft tread and a mixed tone, while the brick pavement, laid in a herringbone pattern, outlines paths and routes, emphasizing shaded areas.
The distribution and finishes of the hotel's interior combine a limited selection of materials and a color palette. Gray concrete and micro cement dominate the ceilings, walls, and floors, contrasting with the continuous coconut carpet in common hallways. This creates a calm atmosphere that also reduces acoustic reverberation. Pine wood has been used for the room floors and some doors. Viroc panels (fiber cement) closing off the bathroom cubicles toward the corridor act as a converging material.
The interior design in the breakfast and lounge areas emphasizes the transparency of the suspended volumes, allowing guests to experience a direct connection with the garden courtyard in a natural and comfortable environment. In the rooms, decoration focuses on the essential to enhance visual relaxation and rest while paying tribute to Portuguese creativity with different artists' paintings in each room. Bathrooms combines viroc with a covering of handmade aqua green tiles in a rectangular layout that extends from the water area wall to the floor.
Architecture and interior design: Carina Seelig, from Base Geométrica and NataliaTubella
Landscaping: Elena Somalo
Developer: Natalia y Juan Tubella
Photographer: Salva López
Breakfast Room
- Central table by Hans Werner
- Gubi lamp
- White lacquered aluminum tables by Isimar
- Salvador chair by Miguel Milá, AOO / Trenat
- Colette benches upholstered in linen by Atemporal
- Suspension lamps Globo and Cesta by Santa & Cole
- Nessino table lamp by Artemide
- Counter with Extremoz marble top, commonly used in Portugal
- Berber tradition rugs
Living Room
- Adela sofa upholstered in linen by Atemporal
- Heritage-Webb Up & Down table by Santa & Cole
- White lacquered steel tables with wooden structure by Habitat
- Salvador chair by Miguel Milá, AOO / Trenat
- Cushions made with traditional fabrics from Alentejo
- Moragas Gallissà pleated screen floor lamps by Santa & Cole
- Cesta and TMC lamps by Miguel Milá, Santa & Cole
- Berber tradition rugs
Garden Patio
- Cement tables
- Isimar's Bolonia metal furniture
- Natural rattan armchairs from Malawi
- Outdoor floor lamp Jaima designed by Joan Gaspar, Marset
- Marset bollard lamps
- Fired ceramic pots
Bedrooms
- Falkland pendant lamp by Artemide
- Funiculí wall lamp designed by Lluís Porqueras, Marset
- Portable Follow-me lamp designed by Inma Bermudez, Marset
- Eivissa table by Isimar, made of colored aluminum
- Chairs by various designers
- Benches made of wood and natural fibers from different origins
- Paintings, photographs, and lithographs by Portuguese artists
- Bathroom sink made with Tigre marble from Portugal
Passageways
- 60s rosewood shelf from Brazil
- Dipping suspension lamp designed by Jordi Canudas, Marset
- Aura wall lamp designed by Joan Gaspar, Marset
- Natural fiber rugs with black geometric patterns
- Solid wood totems by KindaProduct, Brand
▼项目更多图片
{{item.text_origin}}

