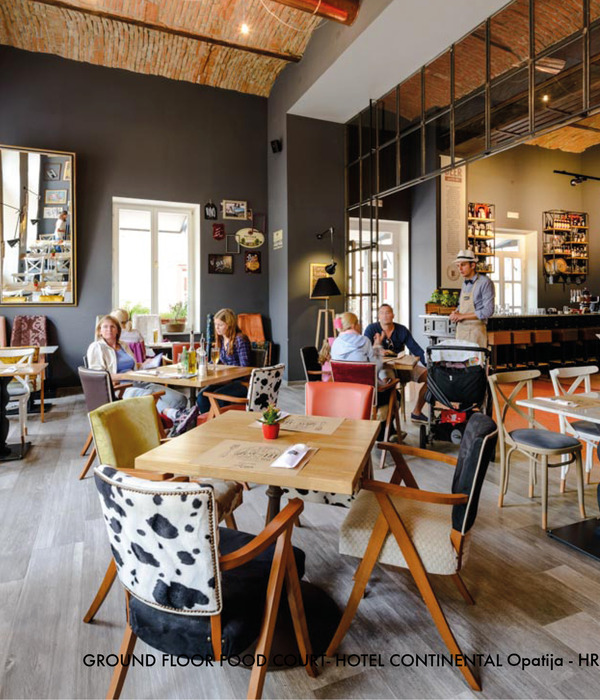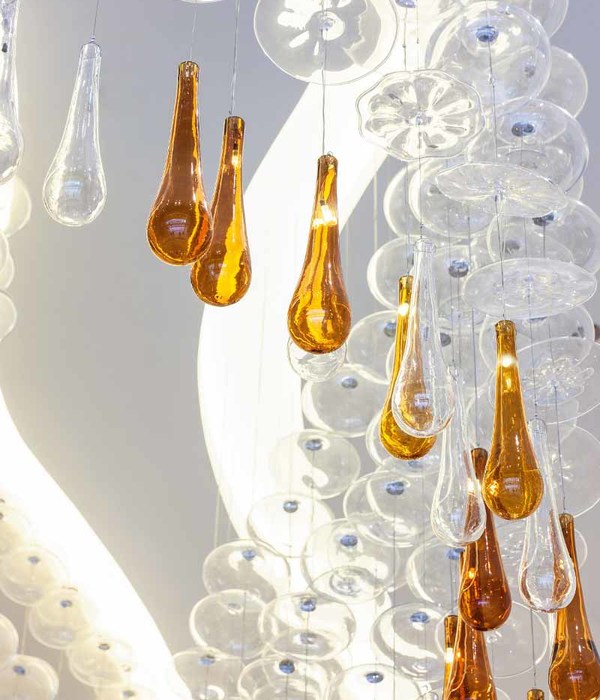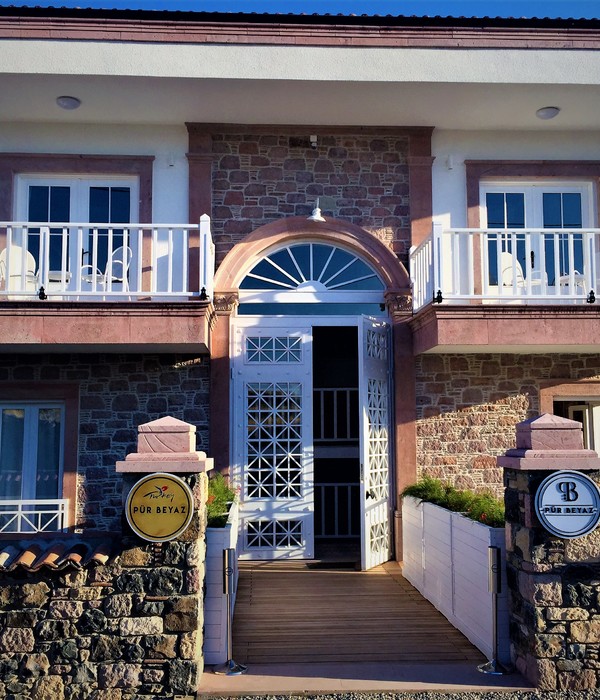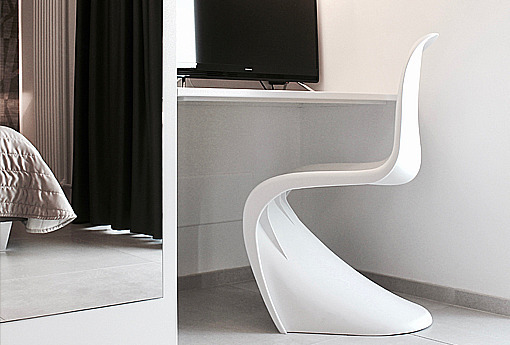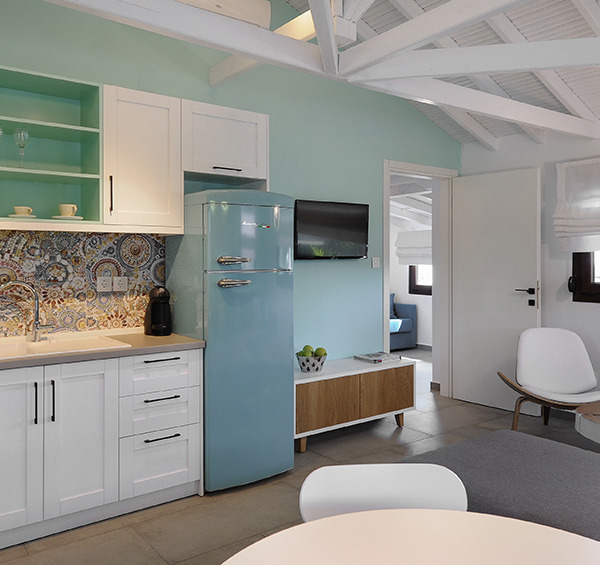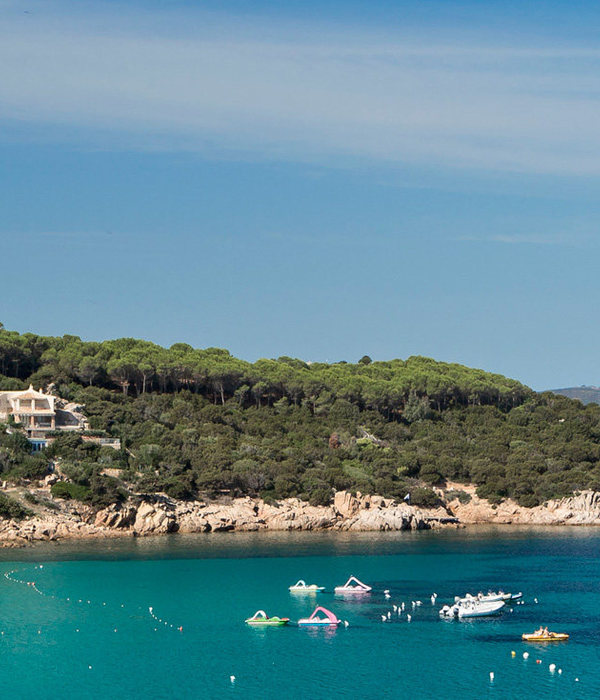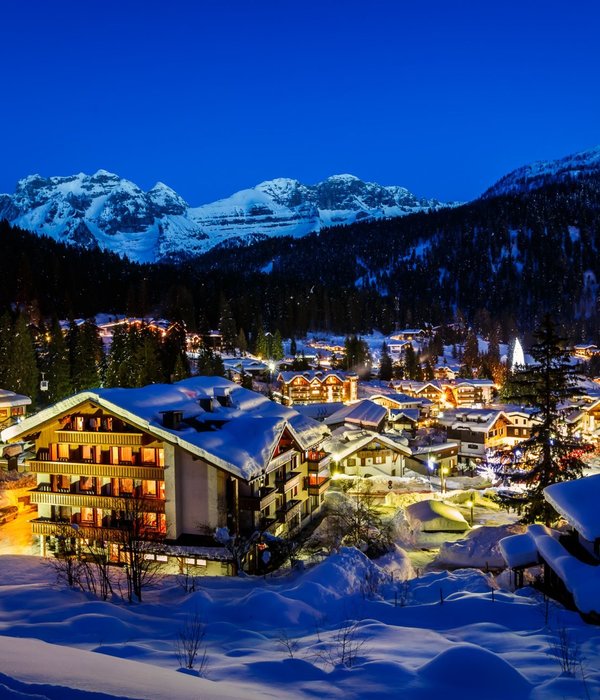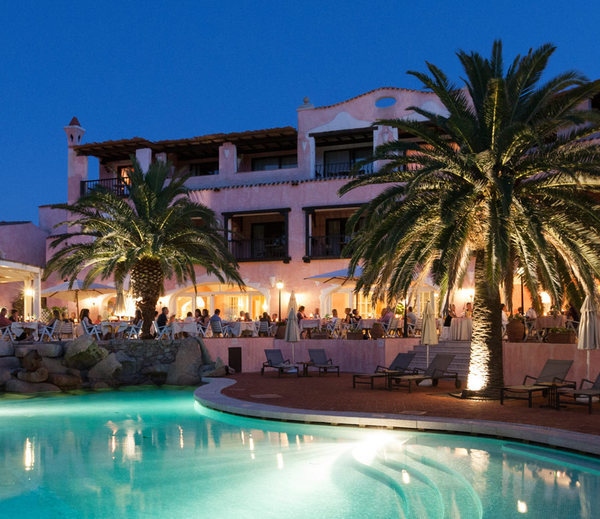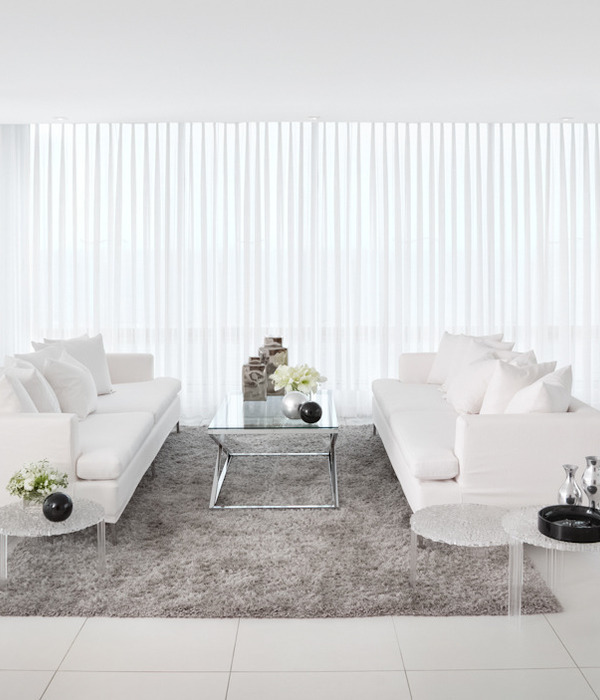Architects:Simone Micheli
Area:5000m²
Year:2018
Photographs:Jürgen Eheim
Manufacturers:Adrenalina,Aquaspecial,AveChile,Daikin,Ecofibras Curiti,Tutondo
Text description provided by the architects. The story of "Aquatio Cave Luxury Hotel & SPA" begins with a drop, simple and pure figure that with its incessant fall shapes the material, shapes the spaces, the furnishings, the structure.
A drop is the bronze work of Kengiro Azuma "MU765G", located in one of the two main entrances of the structure, which summarizes in its simplicity the meaning of life through the metaphor of the water cycle.
The architect Cosimo Dell'Acqua has realized the general and executive project of the architectonic and distributive recovery of the village, directly following the Works Direction. He intervened not on a single building, but on a complex system that included buildings, roads, caves and cisterns.
Many of the premises were in a state of evident neglect, full of waste and the rubble accumulated due to collapses were everywhere. Massive preliminary clearing out was necessary.
Aquatio Cave Luxury Hotel & SPA is developed along a ridge of Sasso Caveoso, taking a slice, from the bottom up to a total area of about 5000 square meters. The lower part with access from via B.-Buozzi host: the reception, the restaurant, the breakfast room, the meeting room, the wellness center. The entrance opens on two large open spaces that in previous times were neighborhoods.
The architect Simone Micheli has signed the interior design and lighting design project. The furnishings, true works of art, white, fluid, without edges, float on the floors.
The excavated surfaces and the vaults have been cleaned of lichen and efflorescence and brought back to their initial condition of color, as if the excavation of those parts had just been completed. Lighting comes from below, through discrete lighting fixtures, strategically positioned to create unique scenographic effects. "Creating emotions" is the concept that animated the entire design process.
The wellness center is the space where this motto is best expressed, in fact it is a suggestive place and occupies the deepest heart of the structure, recovering hypogeal rooms dating back to the ninth century. The restaurant room is a flexible, intercommunicating space with the breakfast room and the meeting area. Its capacity varies according to the occasions, making itself available to contingent events and needs. The rooms are mainly present in the upper part of the structure, bright, enjoy breathtaking views of the Caveoso cliff and the ancient city or excavated, hidden inside the womb of the earth, only a door to indicate its presence as the ancient shelters of the men of the Neolithic settlements on the Murgia.
In the rooms the water has been brought back to where the signs were found: channels dug into the walls, small wells, cisterns, have been cleaned and brought back to light so that the guests of Aquatio could catch them.
Project gallery
Project location
Address:Sasso Caveoso, Via Conche, 12, 75100 Matera MT, Italy
{{item.text_origin}}

