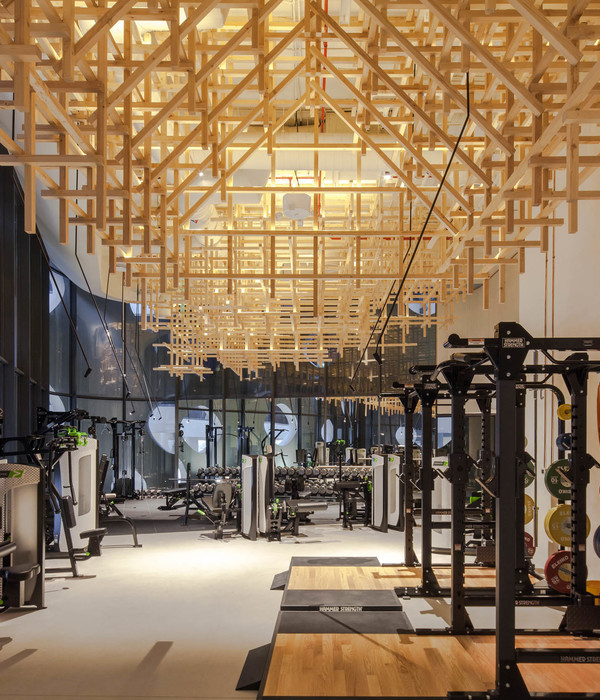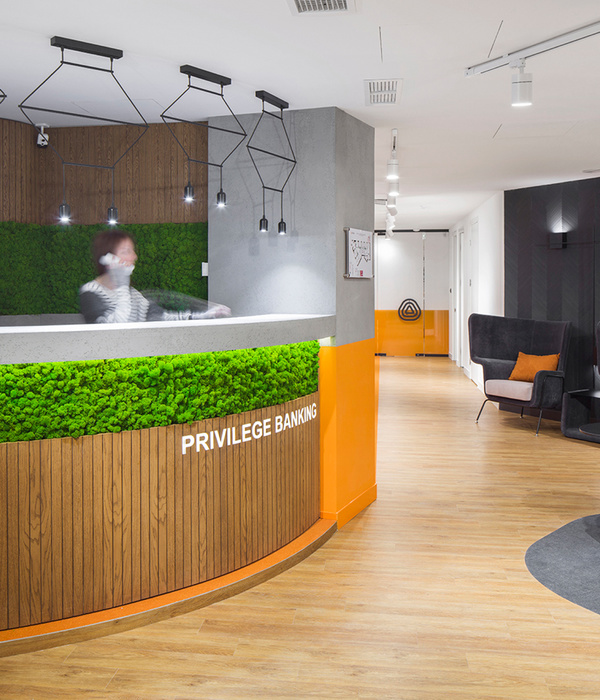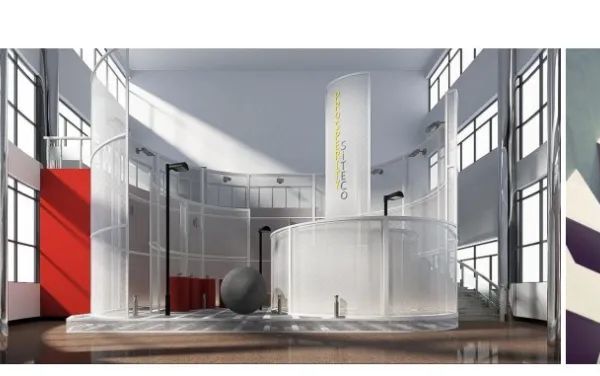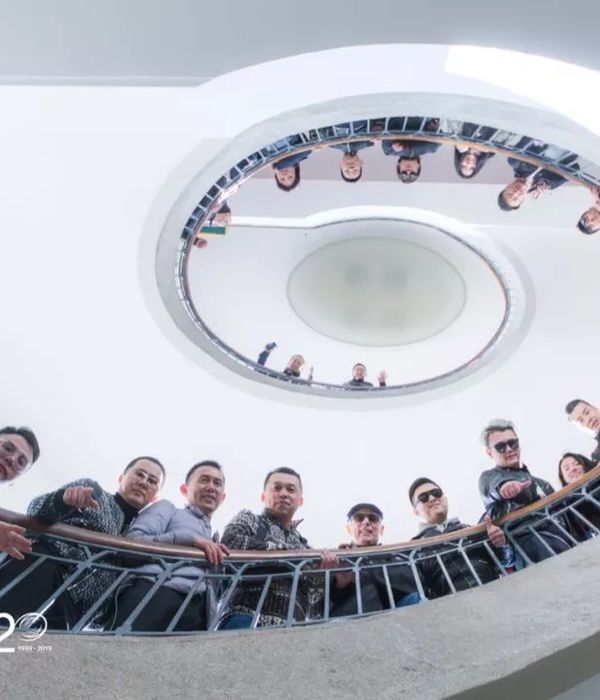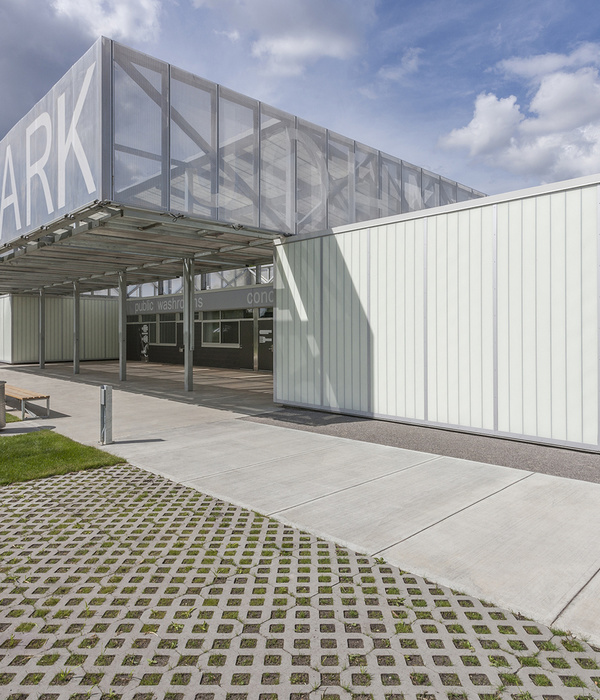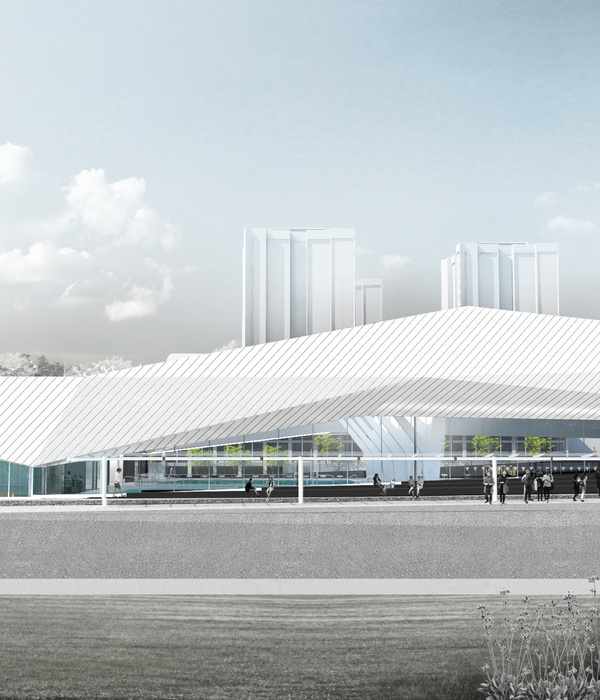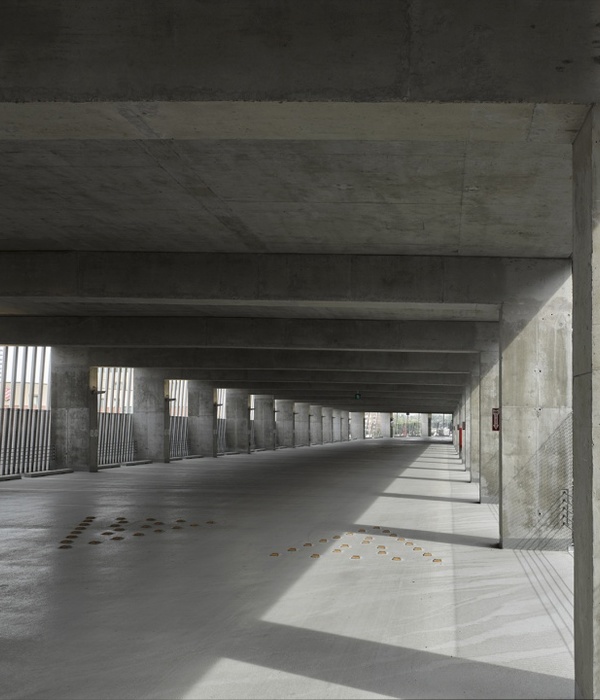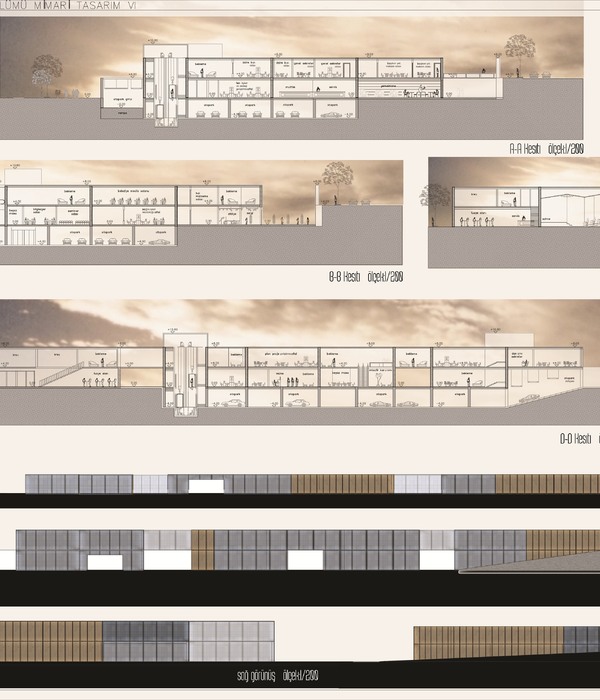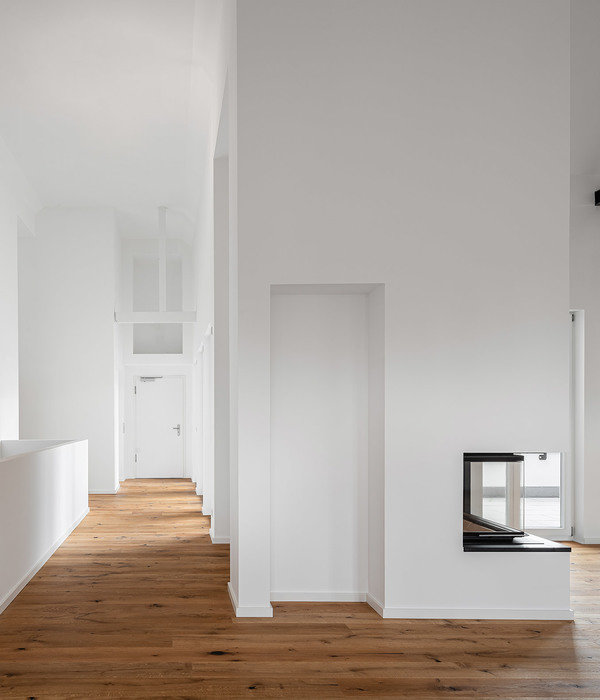Architects:SUMMARY
Area:16146ft²
Year:2022
Photographs:Fernando Guerra | FG+SG
Lead Architect:Samuel Gonçalves
Project Team:Adina Staicu, Inês Vieira Rodrigues, João Meira, Sara Perfetti
City:Aveiro
Country:Portugal
Text description provided by the architects. The building plot is located in the immediate surroundings of Aveiro Municipal Stadium as a support structure for football practice and official games for the younger teams. The project is comprised of four football pitches, a supporting facility with locker rooms, public stands, parking facilities, and complimentary amenities.
All functions were condensed into a single building, the public stands facing the playing pitches to each side and the remaining programmatic functions housed underneath. The option of joining all functions and the two public grandstands in a single unit optimizes public circulation, and reduces building materials, building costs, and construction time.
The general image of the building and its constructive system are strongly intertwined. The materiality of the building, specifically the use of concrete in its natural color, is simultaneously an aesthetic choice as well as a cost-effective one, avoiding the need for additional finishings. Colour is used sparingly but intended to create a strong effect in the circulation areas and to symbolically identify all public access areas.
The simplicity of the design and the sobriety of its apparent materials aim for a more reduced presence of the building in the surroundings, offering a certain neutrality to the general intervention and not competing with the stronger presence of the Stadium nearby.
Under the pretext of having a building to house the technical functions that support the sportive activity we introduced a social layer on top of the building, by placing the public stand that faces both pitches on opposite sides.
The configuration of the building and program distribution generates a series of situations where public life can unfold and a sense of community can be more strongly felt. The bar placement near to the entrance and the signalization of all public elements enveloped in the same yellow color marks the areas devoted to the general public.
The construction of this building is integrally based on precast concrete elements. The monitoring of the quality level of the components while in a factory allows for a more efficient building process. This process presents substantial time savings, a determinant factor when erecting a public building.
Employing bioclimatic resources such as openings that potentiate cross-ventilation, the use of active means like solar panels, and other solutions of energy efficiency will contribute to a substantial reduction of the building’s operating costs, relevant in the long term for a building of public use.
Project gallery
Project location
Address:Aveiro, Portugal
{{item.text_origin}}

