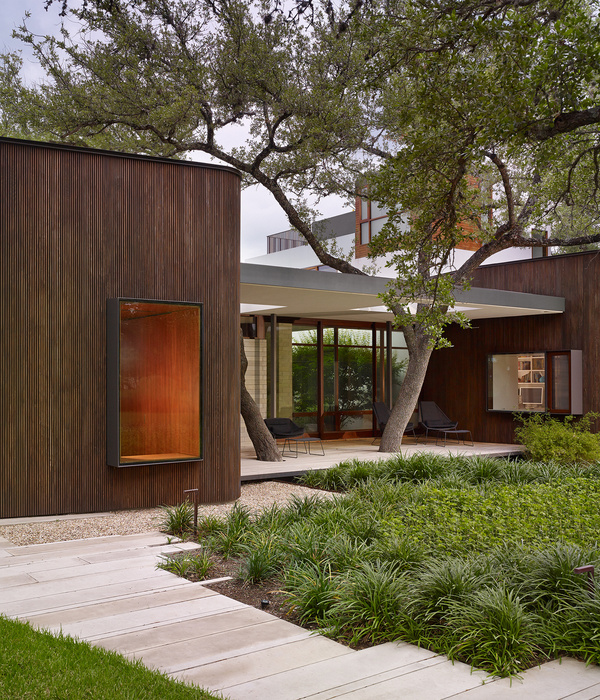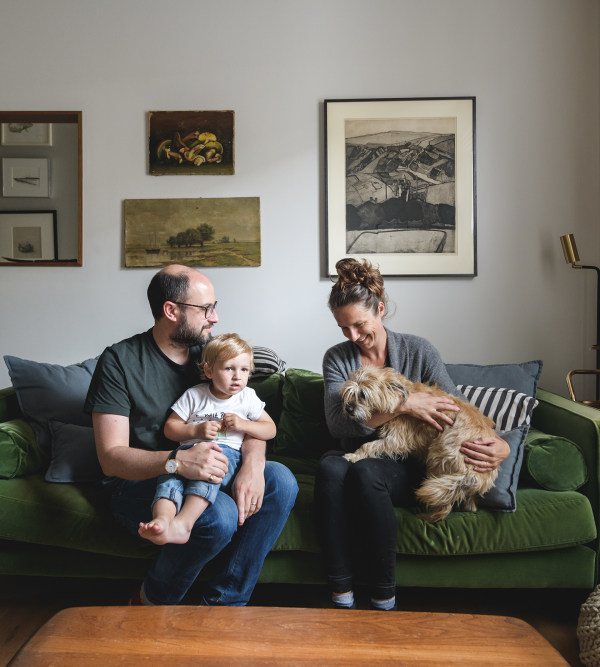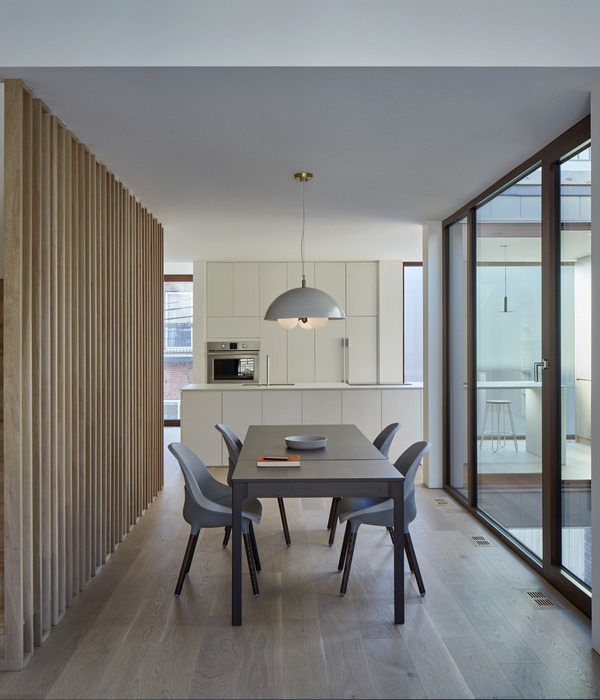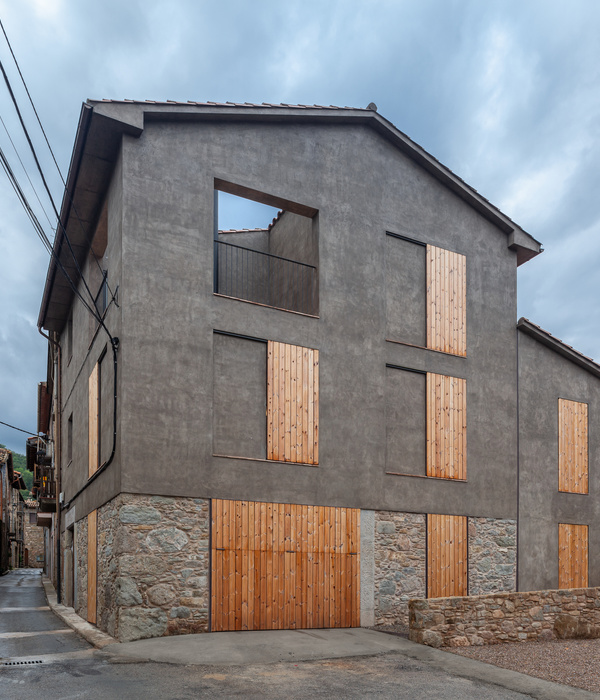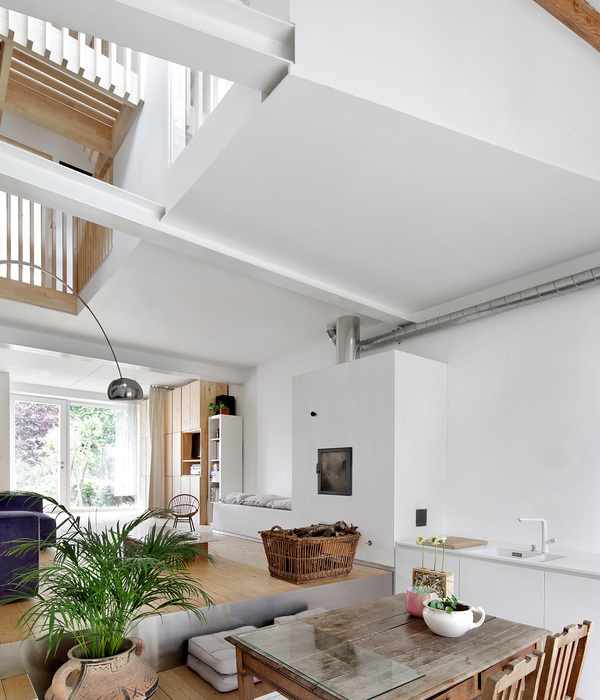这栋可以俯瞰壮丽太平洋之景的周末别墅住着一个海外银行投资经理和他妻子,房屋也包含了他妻子的工作室。工作室靠近门厅,并临着一个三角形的私人院子。浴室和卧室成一体,浴室有着全透明的玻璃墙面,和卧室共享一扇窗户,外面是无尽的绿色景色。
二楼是起居室,厨房,客厅。这里能和客人进行充分的互动,不规则的屋顶形状将这个空间覆盖。滑开窗扇,客厅和阳台直接联系,外面是太平洋无敌美景。这个山坡上的周末别墅,静静治愈着被日常生活忙碌所包裹的夫妇俩。
This villa project is on the Kamakurayama from which the spectacular Pacific Ocean can be overlooked. The master is a manager of an overseas investment bank and he wished to own a weekend villa with his wifes studio.
If you go down the gracile approach looking over the ocean parallel, the entrance appears. The private court can be seen from the wife’s studio where she dedicates to her creative work at the side of the entrance hall.
The master bedroom with a glazed ensuite features hotel-style space and abundant green can be appreciated from its windows.
The second floor wholly lays ample space as a family room to interact with their guests. The peculiar pentagon shape of the huge timber roof sets no pillar to support. The panoramic Pacific Ocean view spreads infinitely below the balcony with fully-sliding sashes. This weekend villa on the hill would heal their busy daily life.
Architect Information
APOLLO Architects & Associates Co., Ltd
URL :
Credit Information
Architecture : Satoshi Kurosaki/APOLLO Architects & Associates
Photography : Masao Nishikawa
Project Outline
Location : Kamakurayama Kamakura city Kanagawa
Date of Completion : December 2011
Principal Use : Private House
Structure : Steel
Site Area : 111.92m2
Total Floor Area : 182.70m2 (79.29m2/1F, 103.41m2/2F)
Structural Engineer : Taro Yokoyama
Mechanical Engineer : Zenei Shimada
Material Information
Exterior Finish : Hydorotect Colorcoat Eco-ex
Roof:FRP
Floor : Rose Wood Flooring,Tile
Wall : Acrylic Resin Vernish
Ceiling : Acrylic Resin Vernish
MORE:
APOLLO Architects & Associates
,更多请至:
{{item.text_origin}}







