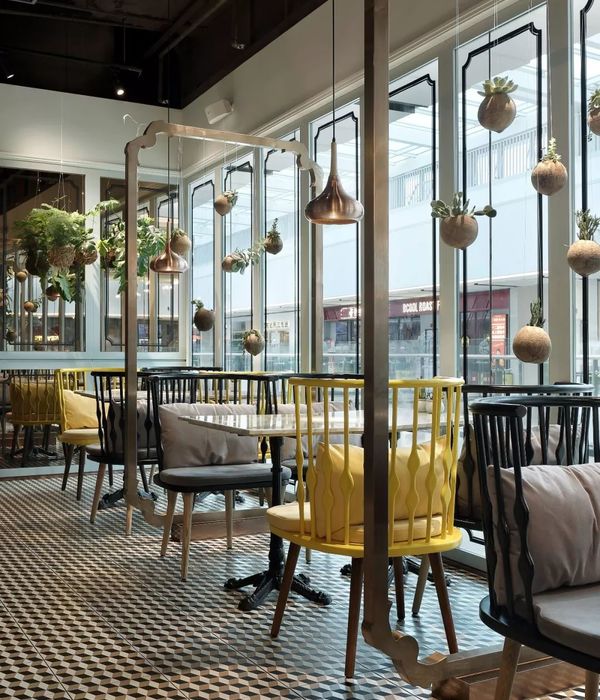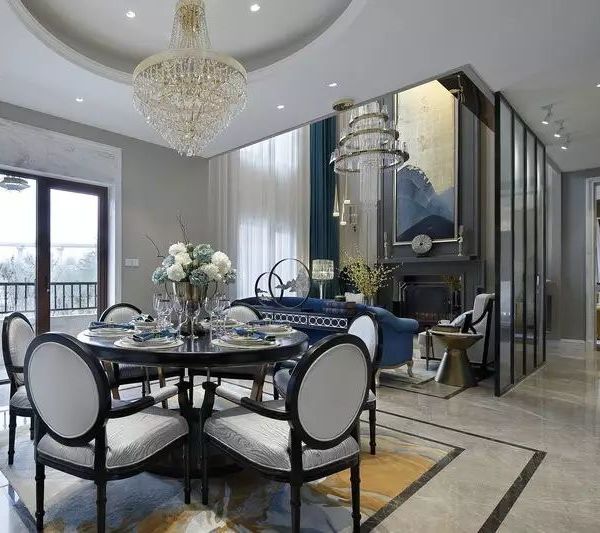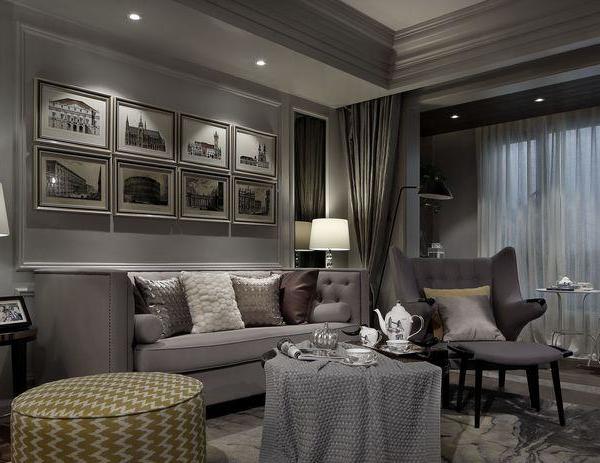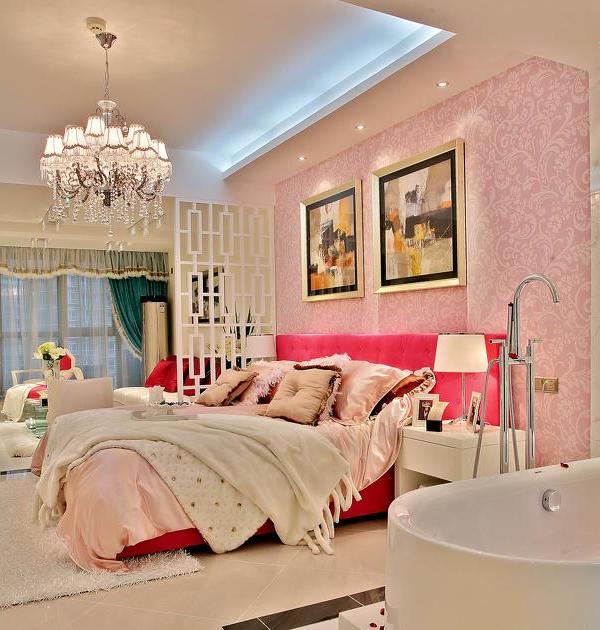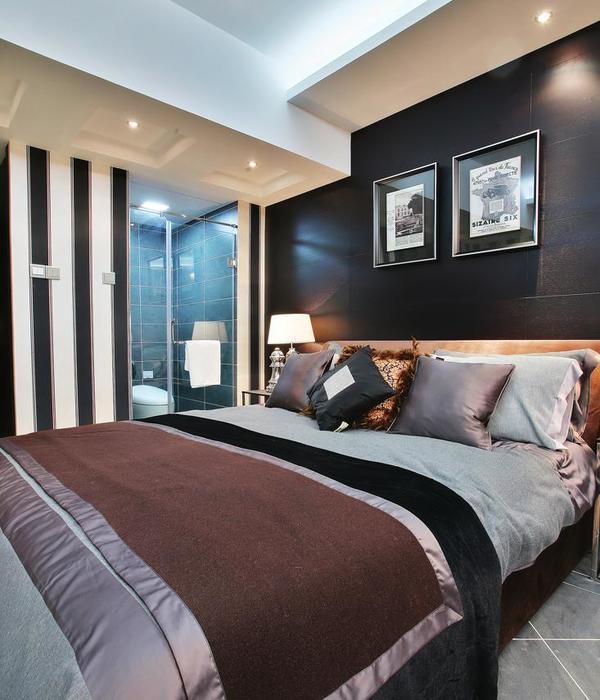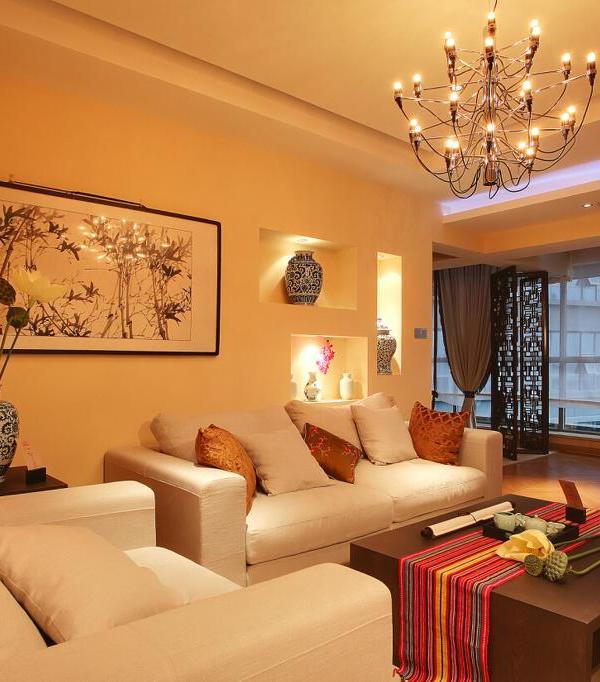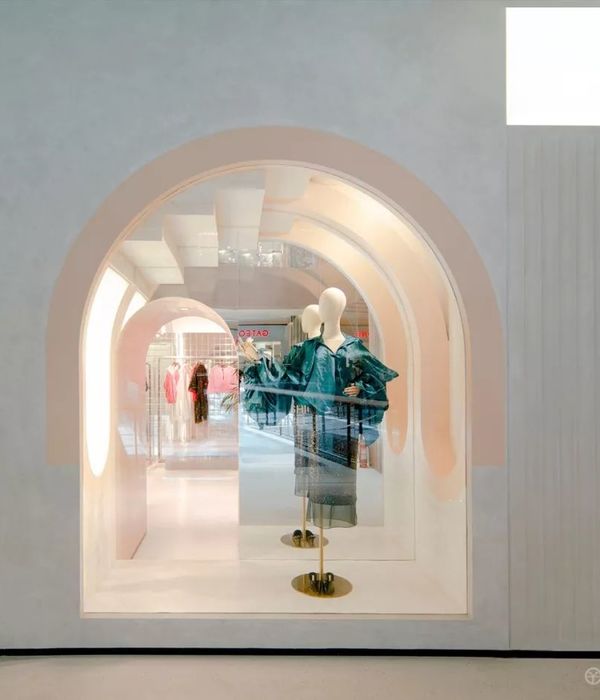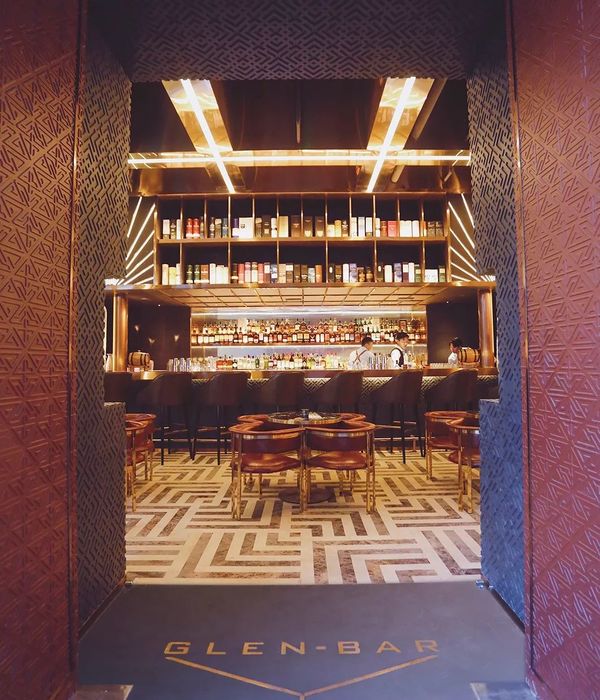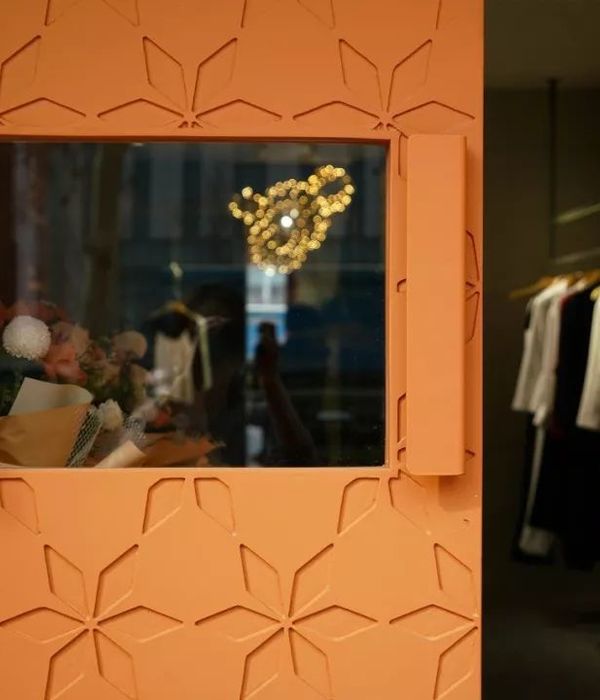The lake villa
设计方:Alterstudio Architecture
位置:美国
分类:别墅建筑
内容:实景照片
设计团队:Kevin Alter, Ernesto Cragnolino, Tim Whitehill, Matt Slusarek, Jessica Connolly, Joanna Hartman
图片来源:Casey Dunn, Whit Preston, Patrick Wong
图片:24张
摄影师:Casey Dunn, Whit Preston, Patrick Wong
别墅的天花板是缓和的平面,可以反射光线,也创造出了一种连续性的感觉。整块的、精致的玻璃墙面很是显眼,而这个玻璃墙连接着室内和室外。室内,建筑材料、家具及橱柜色彩丰富,并经过了巧妙处理,配合得当。别墅是为活跃的家庭设计的。别墅内有宽敞的聚会场所,用来举办家庭聚会和娱乐活动。而小一点的场所则提供给更私密的活动。房间里面配有十九世纪的波斯地毯、古典又现代的家具和当地中世纪时的雕刻和画作,时时刻刻都吸引着别人的注意力。别墅内的楼梯橙色、蓝色相间,与特殊定制的家具相呼应,比如胡桃木做的餐具柜或者书房中并排竖直摆放的传统模型。别墅坐落在湖边,透过树,可以看见别墅的外形。树、风景和别墅互相映衬:天花板会避开弯曲的橡树,别墅房基越过树的底部,而露天甲板让雨水能够进入去滋润树的根系,开阔又隐秘的风景随处可见。别墅小路上的风景暗示出了更远处的风景。从别墅内部透过玻璃墙可看见远处的风景,延伸到外面的平和的天花板将别墅内外相连并阻挡着炎炎烈日。
译者:蝈蝈
An unmitigated ceiling plane provides a surface for reflected lighting and creates a sense of continuity while a delicate window wall accentuated by monolithic corner glazing connects the interior to the out-of-doors. Inside, a rich palette of materials, furniture, and carefully detailed cabinetry add a sense of finesse to the ensemble. The home is designed to suit the needs of an active family. Generous gathering spaces intertwine and provide a powerful setting for entertainment and family gathering, while smaller spaces host a more intimate retreat. Rooms are further defined with 19th Century Persian carpets, classic & contemporary modern furnishings, and a collection of local, mid-century sculpture & painting that offer points of stasis to the compelling and omnipresent view. An orange/blue color story appears throughout the house, which is in turn punctuated with our purpose-built furniture such as a sideboard made from a colossal walnut plank, or a study paneled in a unique pattern of traditional moldings laid vertically and side-by-side.
The site at Lakeview – where the trees give way to a powerful view – very much informed the form of the home. Trees, view and building interact: the ubiquitous ceiling plane gives way to the sinuous oaks passing through, the foundation spans across roots and open decks allow for the penetration of water to preserve the trees’ root systems, and expansive and intimate view is embraced everywhere. As one approaches the entry a view through the house gives a hint of the view beyond. Inside, expansive glazing opens the home to the vista while the ceiling plane continues to the exterior to afford protection from the sun and add to the sense of continuity from the interior to exterior.
美国湖景别墅外部实景图
美国湖景别墅外部局部实景图
美国湖景别墅外部休息区实景图
美国湖景别墅之局部实景图
美国湖景别墅外部夜景实景图
美国湖景别墅内部客厅实景图
美国湖景别墅内部过道实景图
美国湖景别墅内部客厅局部实景图
美国湖景别墅内部实景图
美国湖景别墅内部餐厅实景图
美国湖景别墅内部厨房实景图
美国湖景别墅内部门口实景图
美国湖景别墅内部卧室实景图
美国湖景别墅内部浴室实景图
美国湖景别墅剖面图
美国湖景别墅平面图
{{item.text_origin}}


