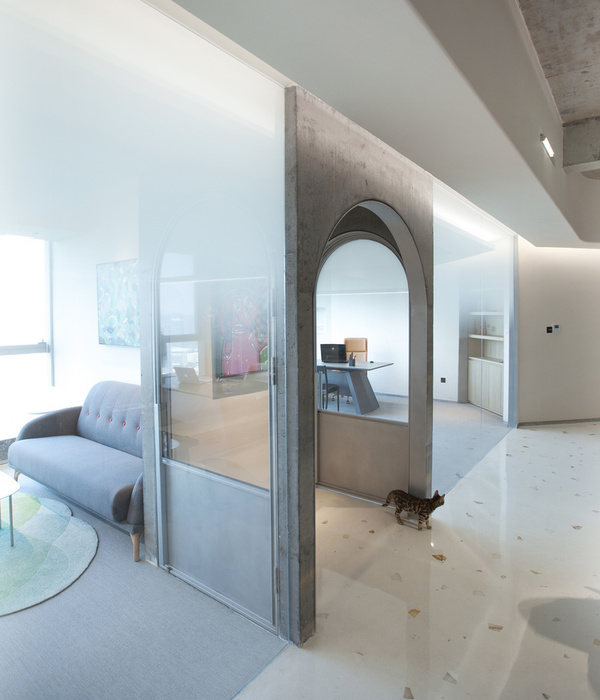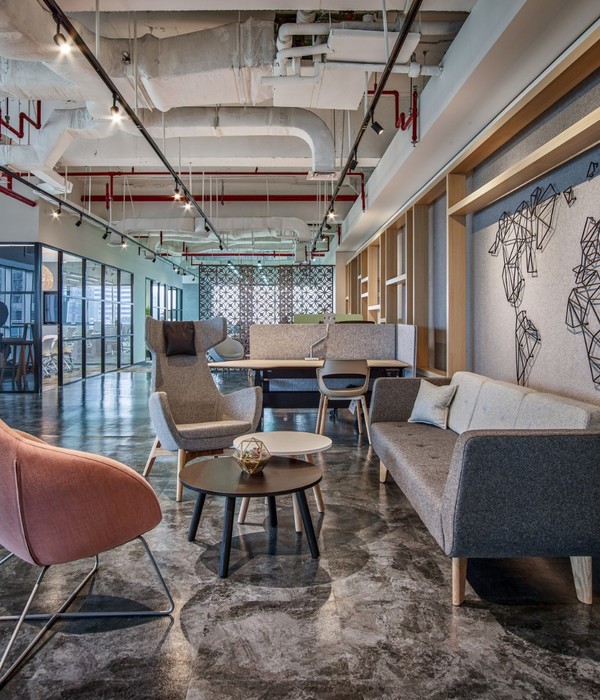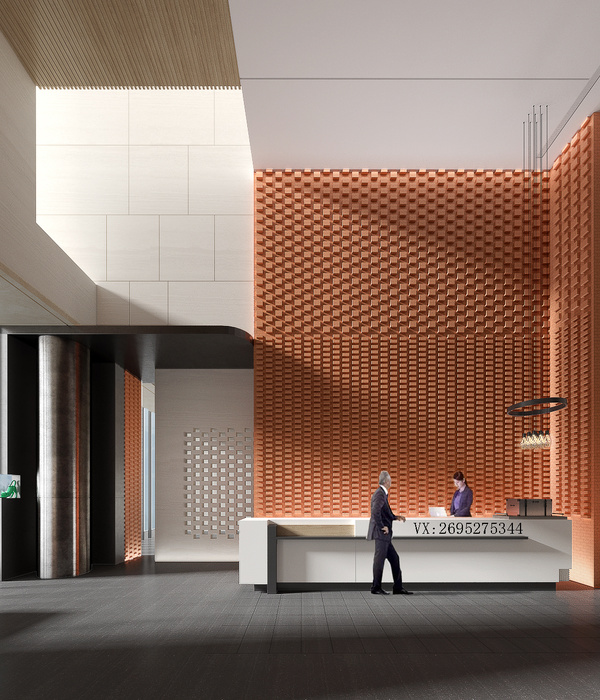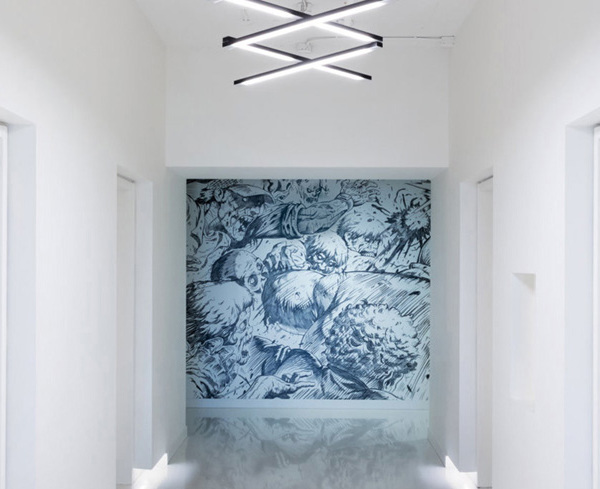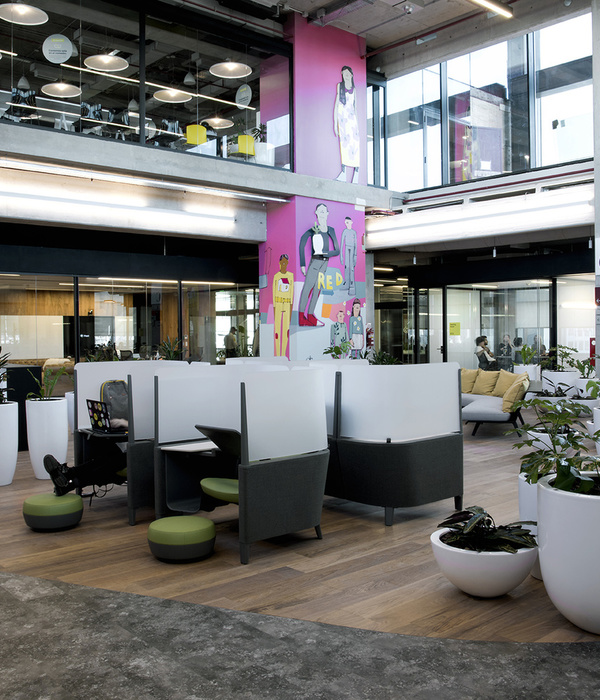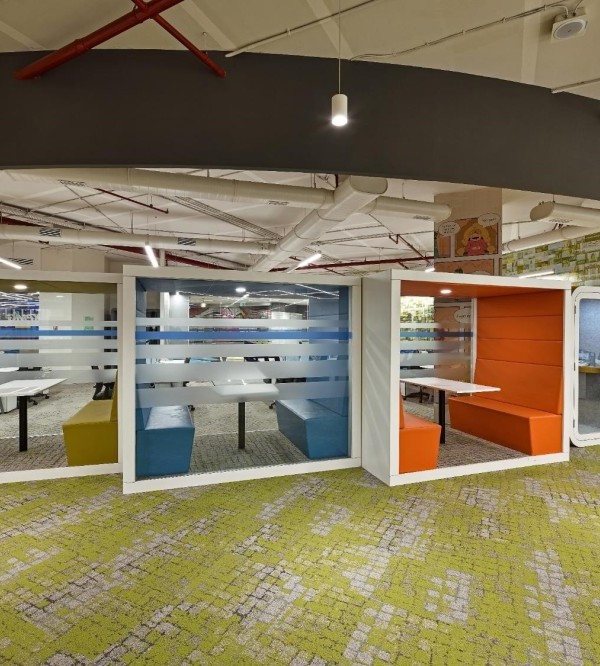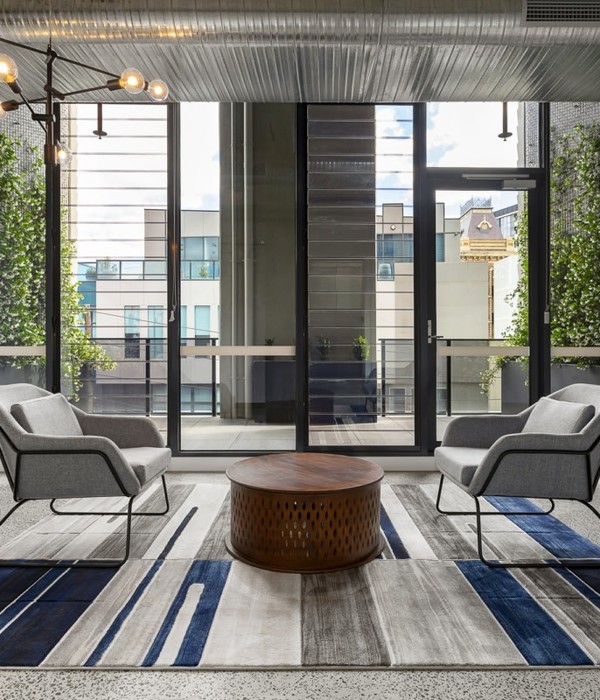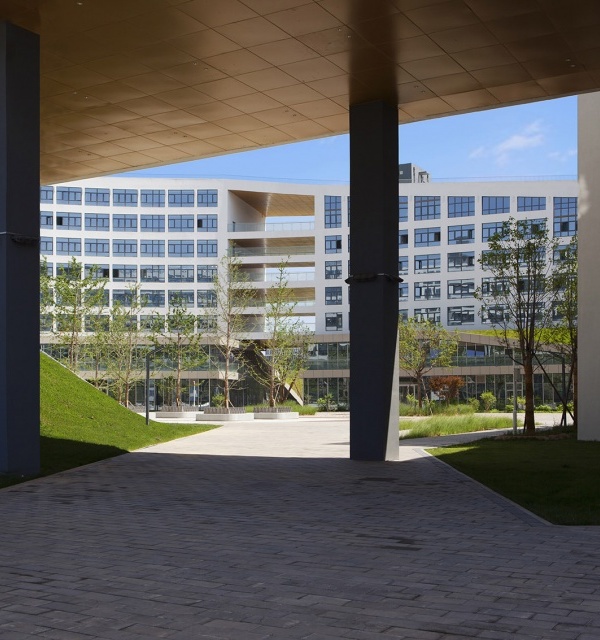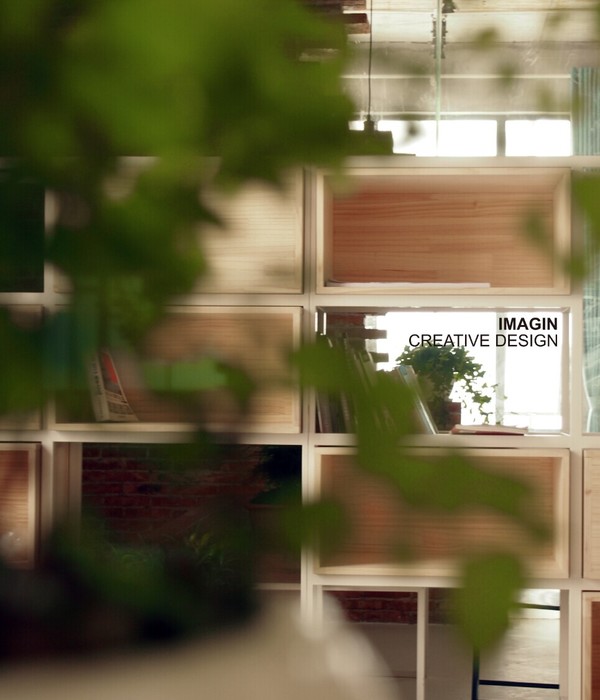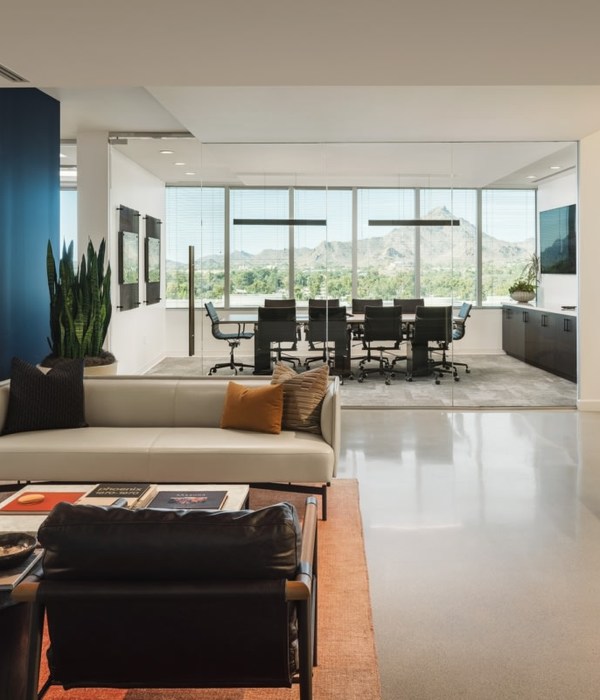毕尔巴鄂 Fronton Bizkaia 体育场——融入自然的运动空间
建筑位于毕尔巴鄂偏远的市郊边界Miribilla区。它面朝梯田、山峦与村镇,毗邻城市的入口大道,而另一侧则与花园和居住社区相依偎。该建筑设计旨在对其周围的密切环境和远处的风景做出回应。紧邻高速公路的建筑立面近乎是封闭的,与之相反的,建筑朝向居住社区的一面则逐渐开放,而顶部的巨大天窗则为建筑带来充足的自然采光。
▼远眺,view from distance
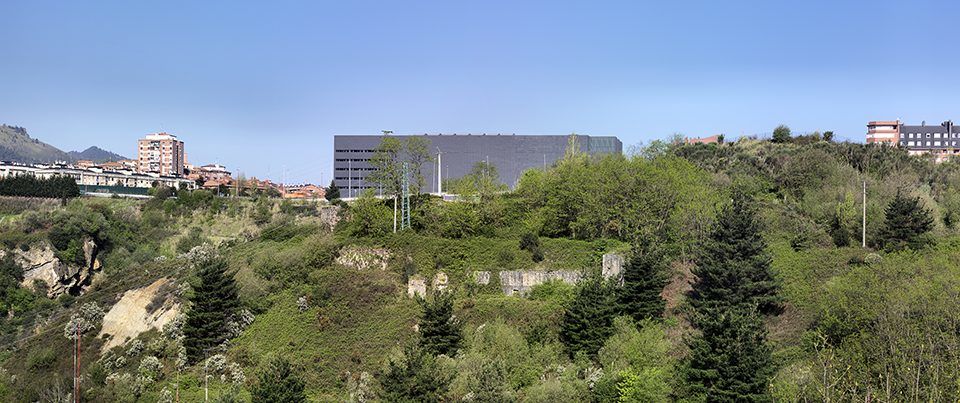
建筑选材充分考虑到与周围环境的适应性。远远望去,建筑仿佛是由黑色石板拼凑而成的抽象物体。临近地面的建筑外皮由雪松木铺面,模糊了建筑与外围步行道的界限。建筑颠覆了传统建造中石材与轻量材料的位置关系,头重脚轻的表现手法让建筑更显亲昵温和之感。
▼黑色石板拼凑的建筑外貌,viewed from afar the form appears as a mass of black slate
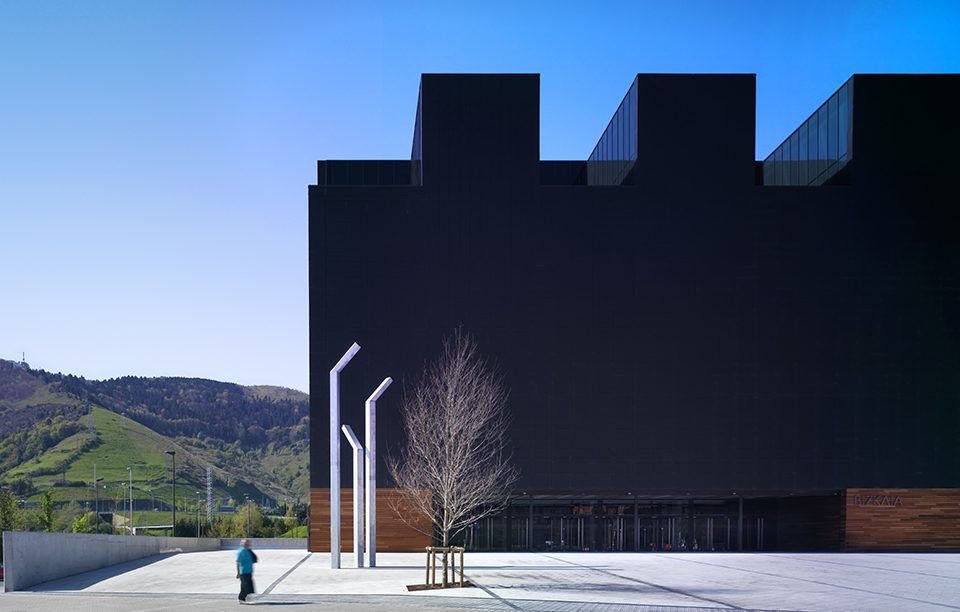
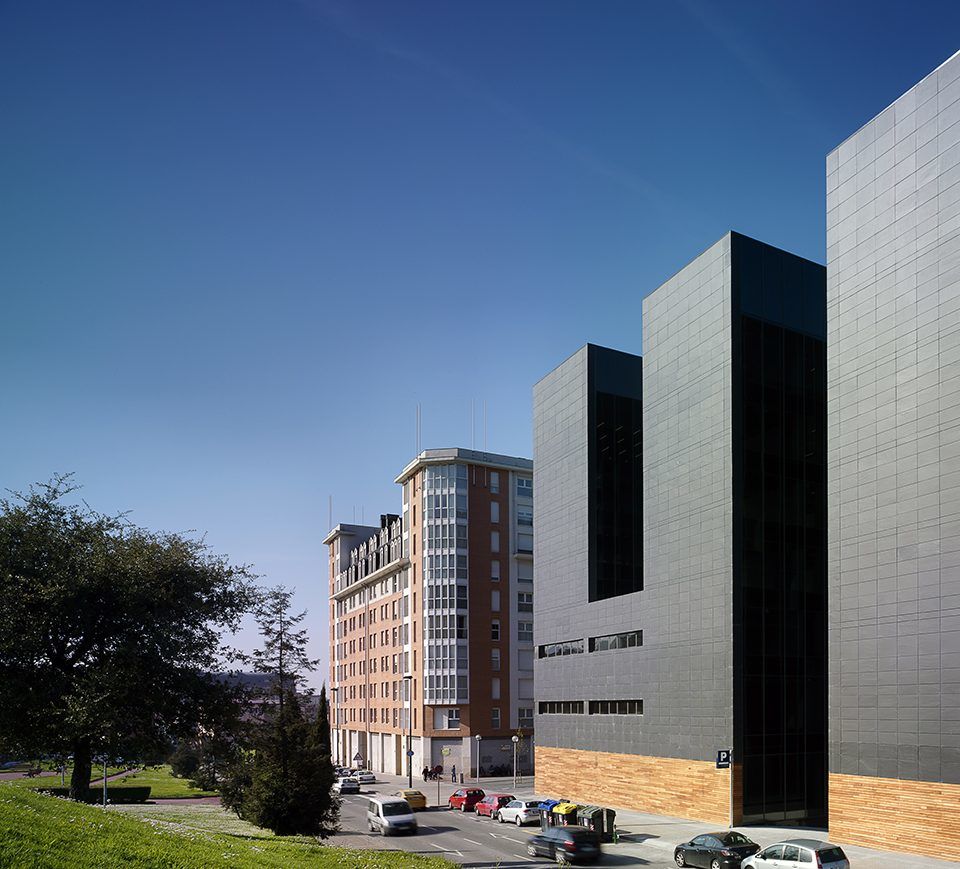
建筑最南端的独立出入口连通着办公空间,从办公空间穿越服务中心便可以到达建筑的其他区域。立面的竖型窗口在引进自然光线的同时又避免了强光污染。紧凑的外形为建筑赋予了功能强大的表面,避免了某些零散的内凹空间,维持了建筑的整体形态不受破坏。这些雕刻在建筑立面的条形开口,不仅为建筑内部营造了明亮环境,削减了建筑与周围环境的隔绝之感,同时也让内部的光亮在夜幕十分穿透出来。硬朗的外貌,巨大的体量,渗透的光线活跃了周边环境,也为城市生活带来了全新的体验。
At the southern end of the building, with independent access, is an area of offices which is connected with the rest of the interior via a service bay. Light enters the building through deep vertical shafts whose form protects them from direct sunlight. A large functional surface area is gained from a compact form, avoiding the appearance of very recessed areas of work whilst preserving the overall shape of the building. These perforations on the solid mass that the building comprises, besides illuminating and intentionally ambiguously playing with the building’s scale, also allow the game to emit its light at night. The presence of this blind object, with its solid and stony mass, from which light seeps via holes from of its hollow interior, gives a sense of the activity within. It is an urban experience at the city’s limits.
▼立面的竖型窗口在引进自然光线的同时又避免了强光污染,light enters the building through deep vertical shafts whose form protects them from direct sunlight
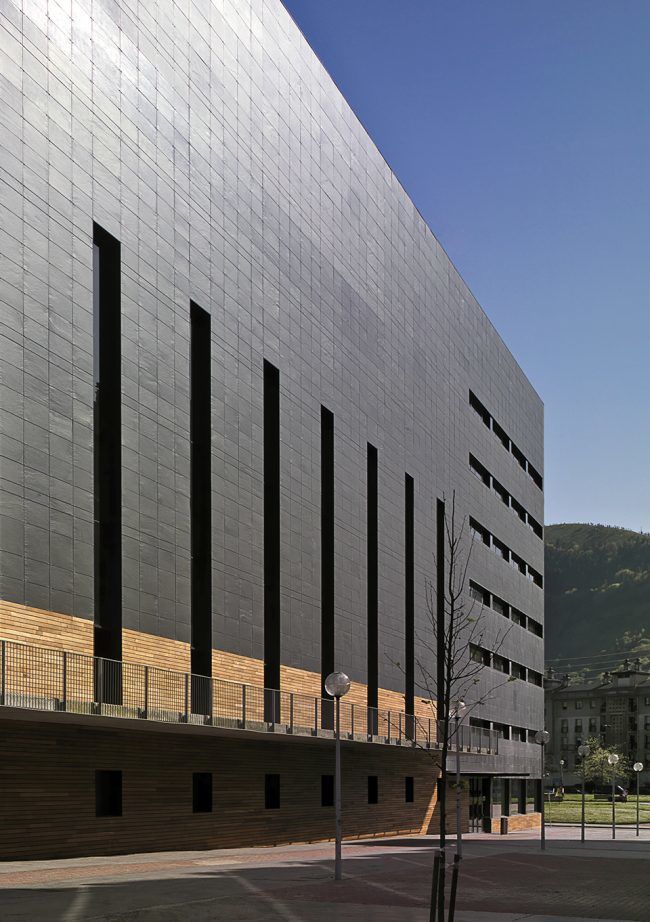
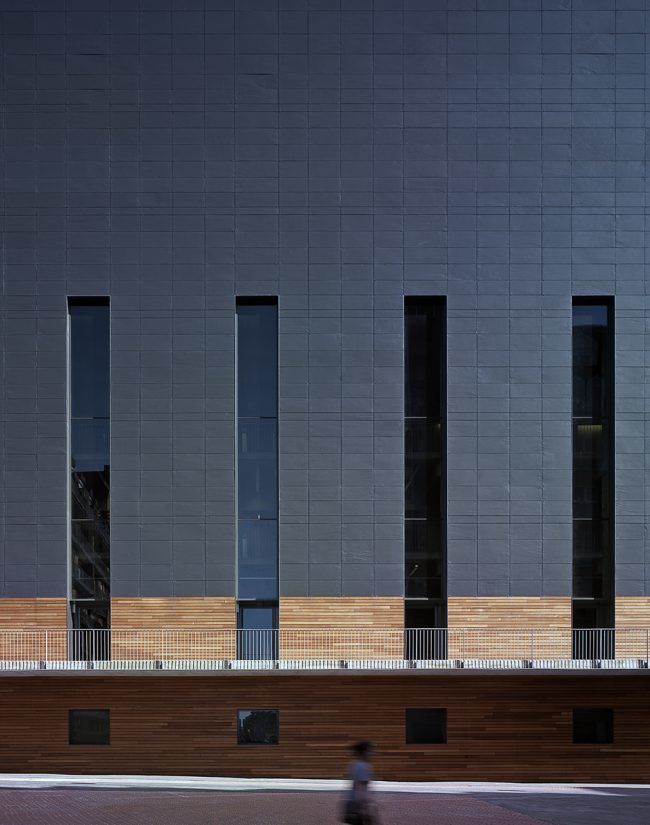
建筑内部按功能分成两个部分,即办公区和可以举行Trinquete(西班牙球类运动)活动的体育运动区。建筑内部展现为由观众看台为主导,并通过建筑结构组织的大型室内空间。从压缩的走廊到开阔的运动场地,建筑内部表现出连续又开阔的空间构成。区域与视觉的联系为建筑内部营造了独特的空间效果。富有流动性的空间布局,既保证了内部功能的井然有序,又让人在毫无察觉的情况下穿梭在各个区域里。
Inside, the building is divided into two parts according to use: the office area and the sports area which includes the Fronton court and the Trinquete. The interior pace is constructed as an articulation of large empty spaces generated by the structure of the spectator stands. The interior space is a continuous and open space ranging sequentially from the compression of the corridors to the expanded areas designed for congregation and sport. An interior landscape has been created replete with visual and spatial connections. A fluid and porous internal space with divisions that are hardly perceptible and yet manage nevertheless to segment different uses of space.
▼流动性的交通规划,the fluid circulation space
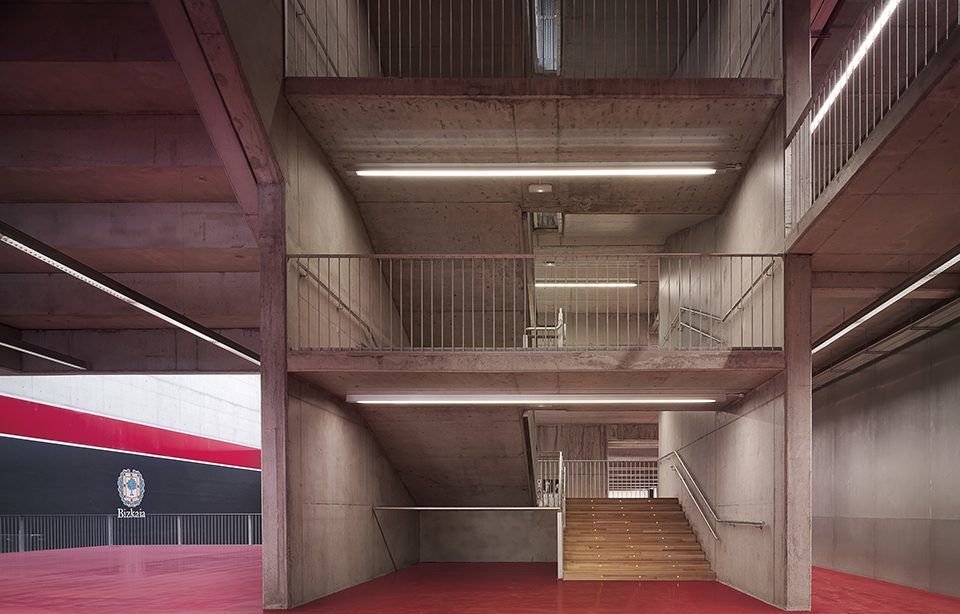
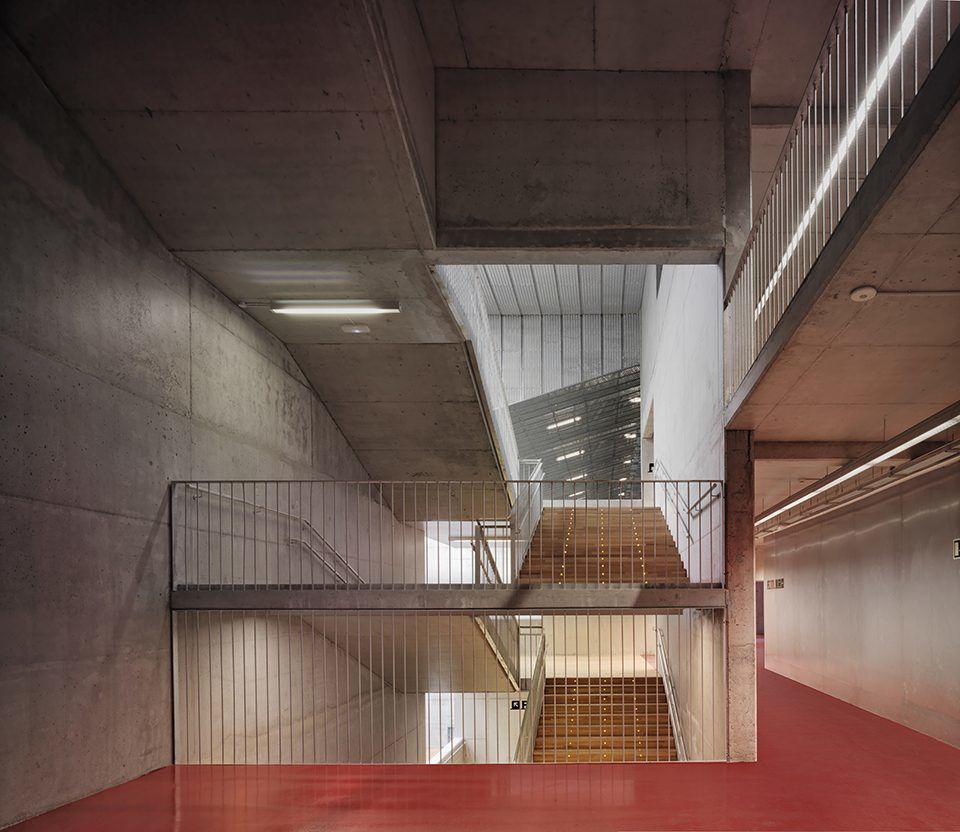
内部走廊与主入口分别位于建筑两端,并引导建筑形成两个迥然不同的外立面。从北侧进入场地,穿越步行道在南侧步入建筑,便可抵达Sporting Federations of Biscay办公室。主广场由建筑外部延伸至室内形成内部庭院,途经此处便可抵达位于上层的Fronton和Trinquete。走进入口的一刻,来访者便可以看到一排排观众坐席由上至下,穿过盲墙并延伸至球场内部,仿佛支撑着建筑的采光屋顶。
The elevation differences between the two ends of the plot are exploited to separate the entrances and define the internal walkway layout. From the South access is gained to the offices of the Sporting Federations of Biscay via the pedestrian street and from the North, and on an upper level the Fronton and the Trinquete can be reached via a main square that continues inside the building and becomes a large indoor public courtyard. From the entrance, it is seen halfway up with the rows of spectator stands extending down towards the pitch and reaching up through its blind concrete walls of concrete that enclose the playing field and support the support the roof which illuminates the space.
▼由观众席主导的内部空间,the interior space is organized with the spectators seats
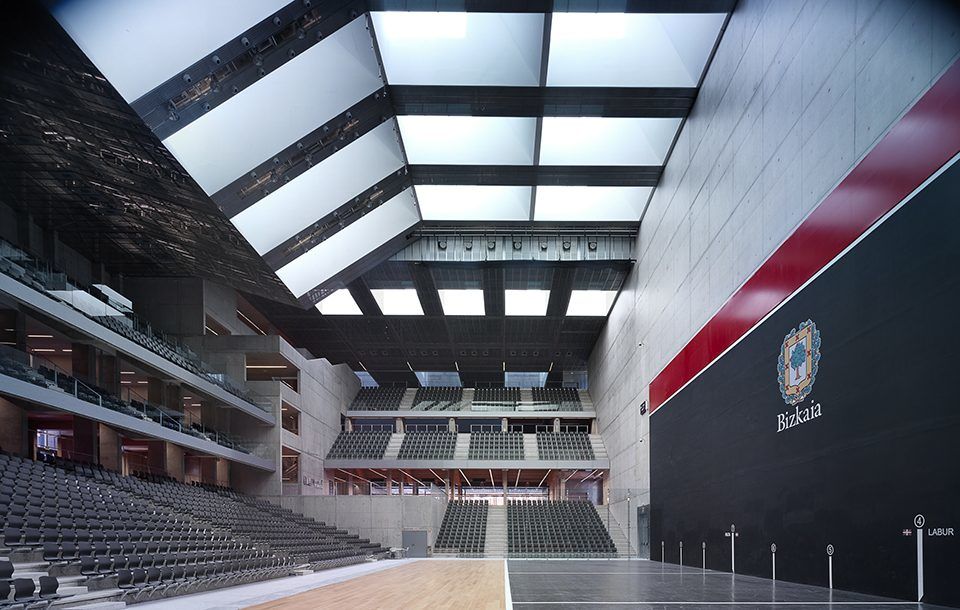
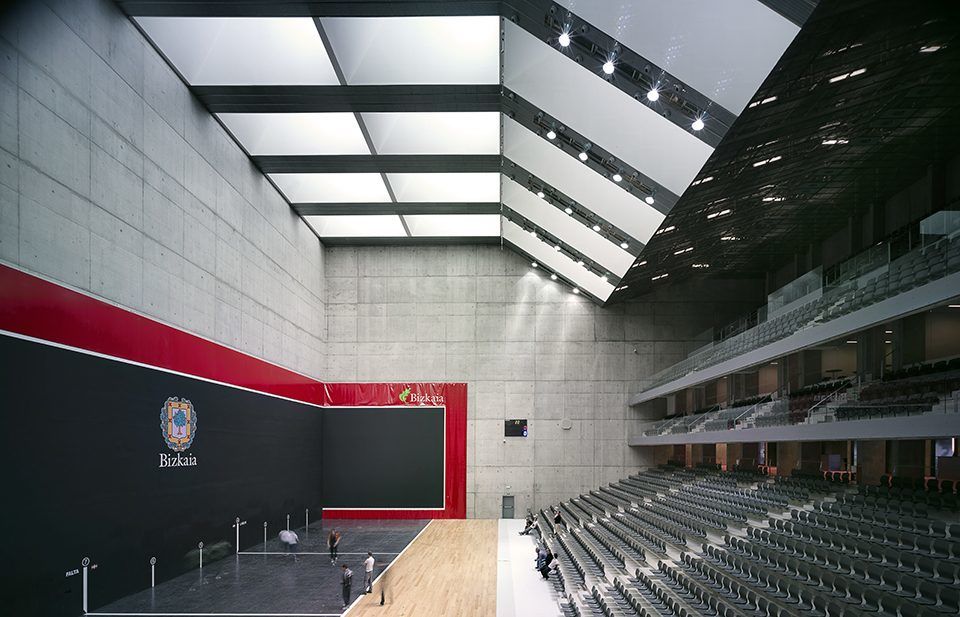
开阔的空间和充足的自然光让人仿若置身于户外运动场地一般。巨大的天窗采光实现了场地内部的明亮环境,而渐次升高的观众坐席则在光下慢慢消隐,使全场焦点最终落在比赛场地中。Trinquete和Fronton场地均有其空间独特的照明方式。契合各自场地和结构的照明系统将空间的深度与垂直度雕刻的更加清晰。
The large mass, the space and the natural lighting evoke the sensation of being in one of the first outdoor playing fields. The skylight solution allows for a lot of light to enter, but it also focuses it on the playing area leaving the spectator on a different level that gradually ends up in darkness such that the sport area gains a kind of “theatrical effect”. Both the Trinquete and the Fronton have their own lighting solutions that are intimately linked to their intrinsic spatial and structural forms, emphasizing their depth and verticality.
▼天窗采光下的明亮环境,the skylight solution allows for a lot of light to enter
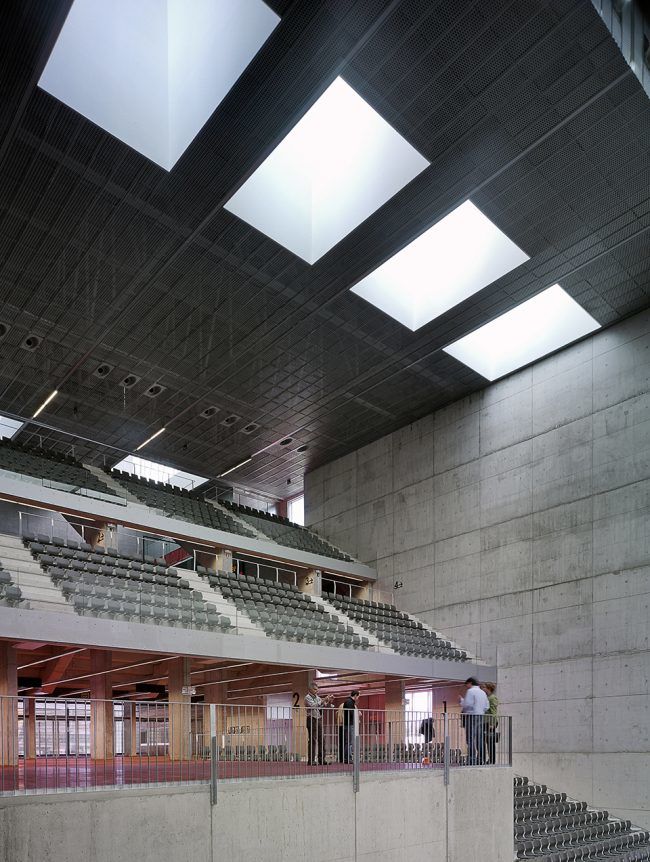
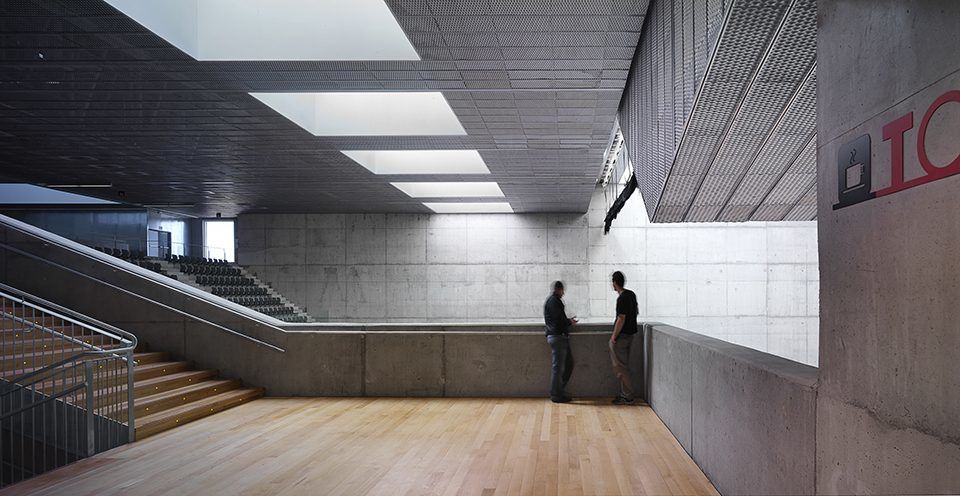
该建筑空间由一系列支撑柱和混凝土墙壁组成,相互叠加的支撑结构撑起了内部楼梯和看台。由宽刃钢桁架系统构成的金属屋面被外围墙体支撑抬起。厚重的屋顶向上形成深邃的采光井,阳光穿透采光井为室内提供明亮的空间环境。
The space is strictly defined by the structure which consists of a series of concrete walls and shielding pillars that are supporting surfaces of steps which in turn are superimposed upon each other. On the enclosing perimeter walls rests the metallic roof structure comprising wide-edged steel trusses. The solidness bears the great lights that cover them, but also defines the deep skylights they support and give form to the space they cover.
▼比赛场地与观赛空间,the sports space and the spectators seats
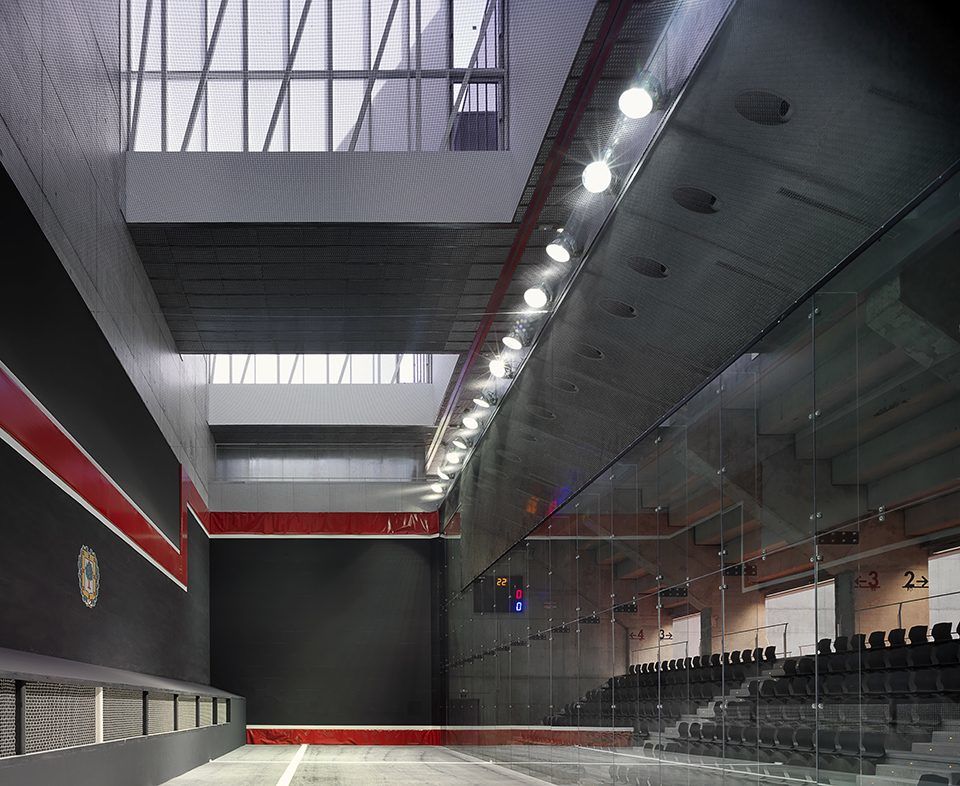
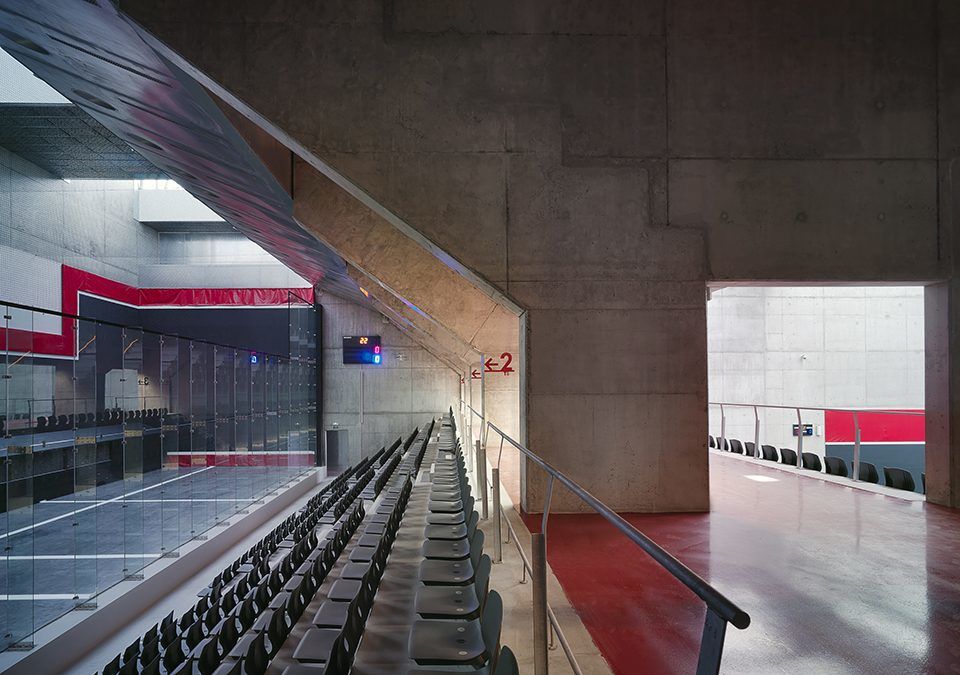
▼相互叠加的支撑柱和混凝土墙壁撑起了内部楼梯和看台,the space is strictly defined by the structure which consists of a series of concrete walls and shielding pillars that are supporting surfaces of steps
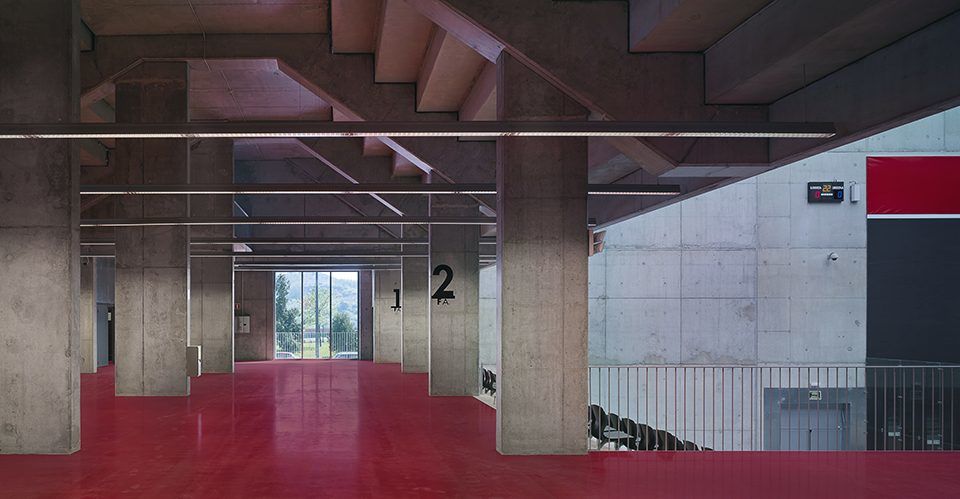

TECHNICAL DATA
Building: Frontón Bizkaia
Location: c/ Martín Barúa Picaza, 27. Bilbao, Vizcaya
Promoter : Azpiegiturak. Diputación Foral de Bizkaia
Architects: Marcelo Ruiz Pardo y Javier Gaston
Technical Architect: Juan Luis Urresti
Contributors : David Gastón, Carolina Lombana, Carlos Viladoms, Daniel Alvaladejo, Naia Landa
Consultants: Inargest (estructuras), Boslan + Tecuni + Susaeta (instalaciones)
Contractor:
Phase 1: Fonorte
Phase 2: UTE Miribilla: Construcciones Adolfo Sobrino, Cycasa y Asaser
Built area: 24.011 m2
Photos: Jesús Granada



