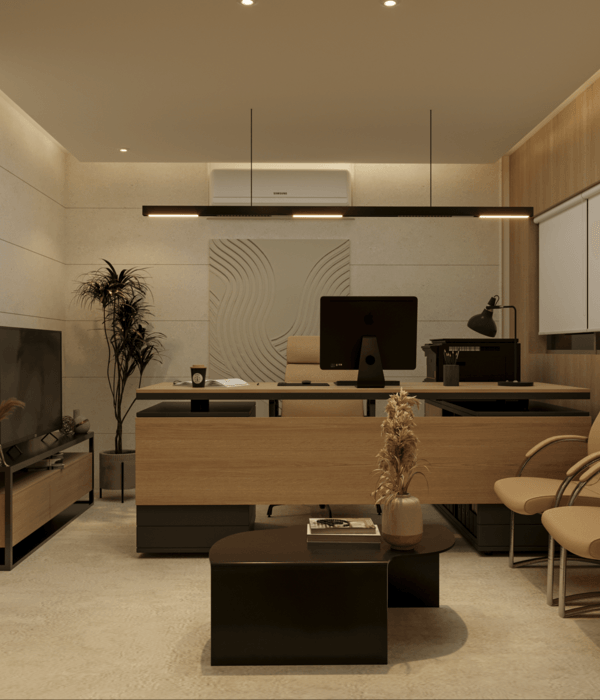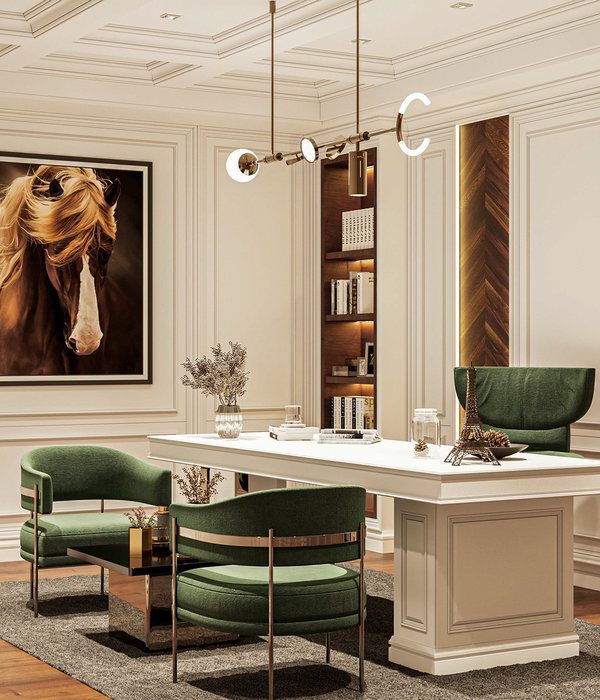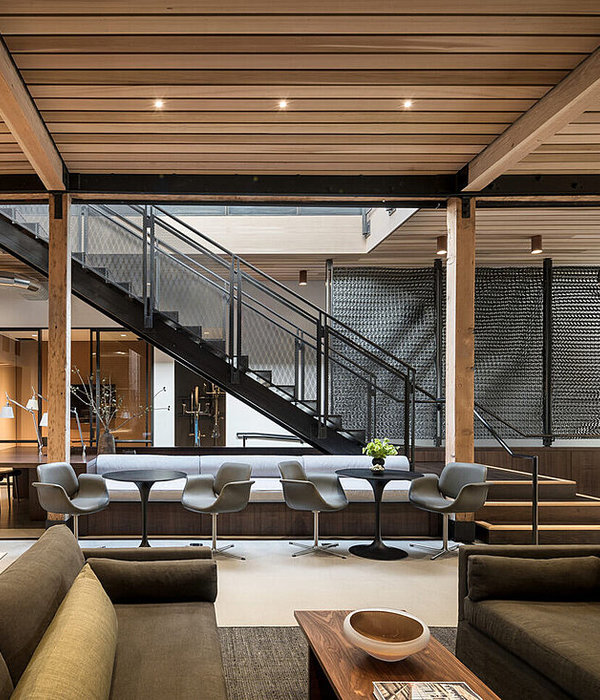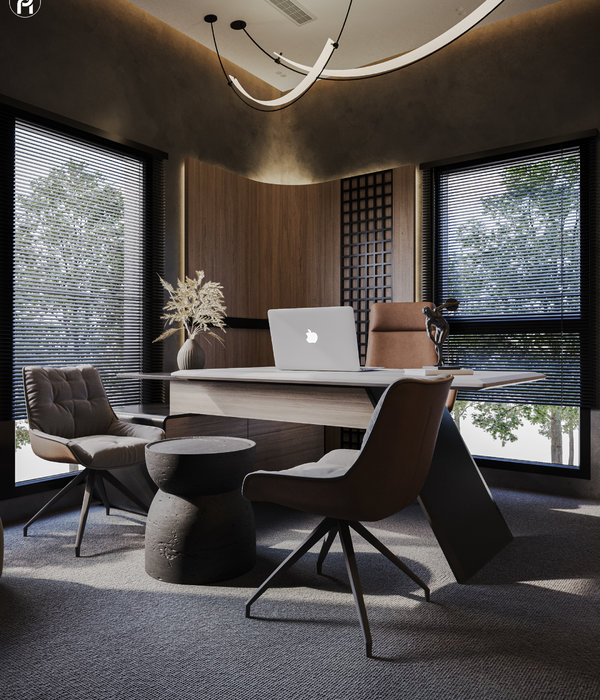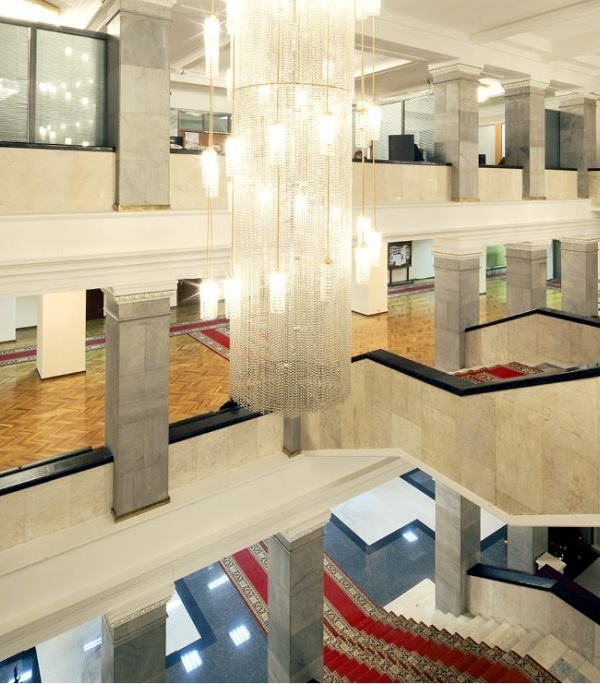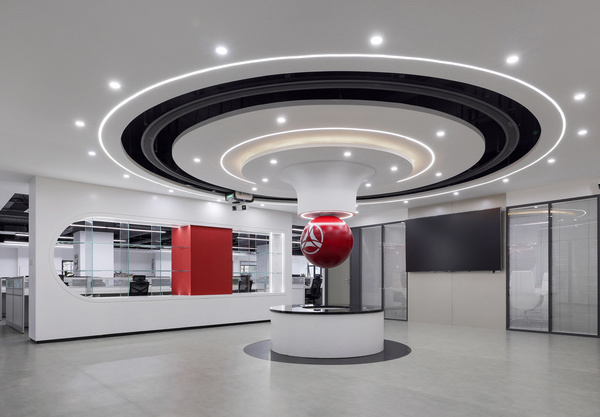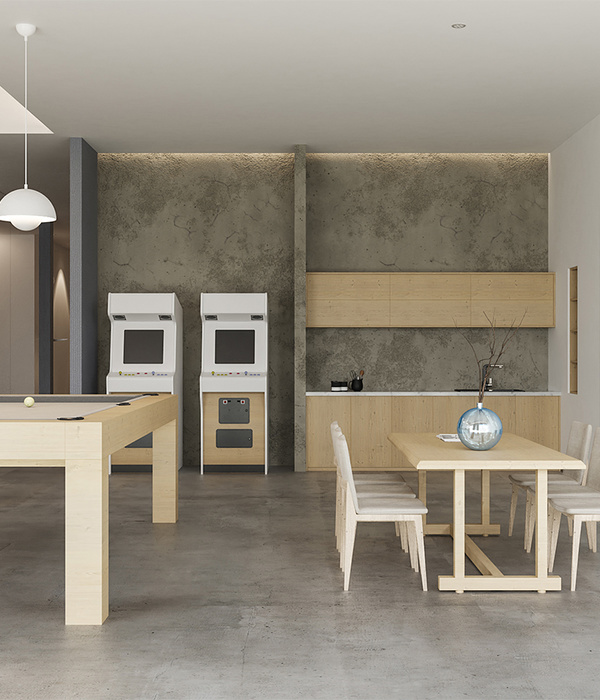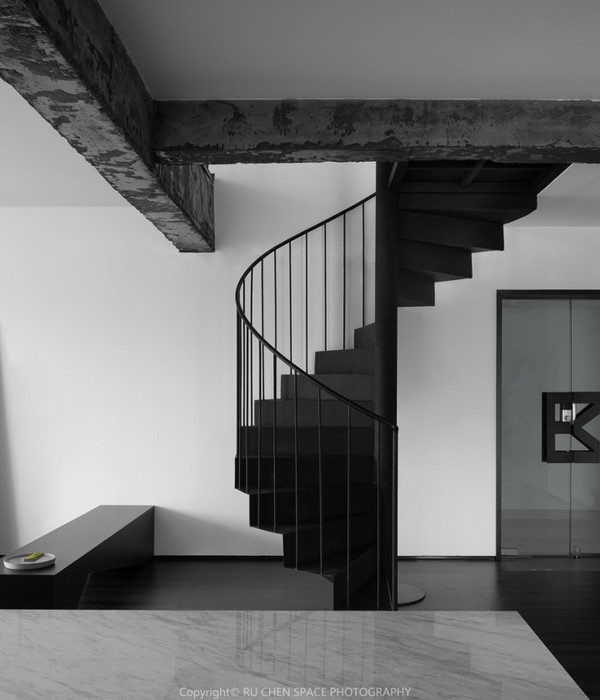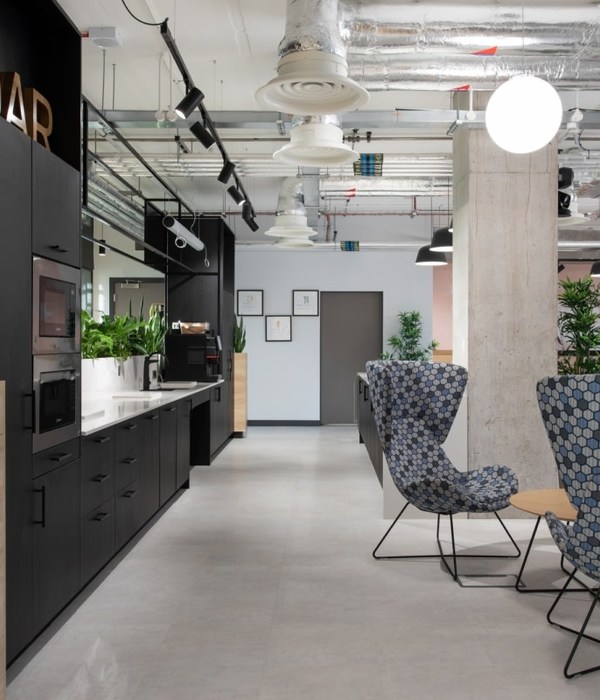- 项目名称:大兴国际机场“阳光绿意”宿舍设计
- 设计方:中国电子工程设计院有限公司王振军工作室 + “蔓・设计”研究中心
- 主持建筑师:王振军
- 设计团队:孙成伟,徐彤,陈珑,李达,郑秉东,邓涛,时菲,李洁,赵玮璐,王舒越
- 项目地址:北京市大兴区
- 建筑面积:65998.6㎡
- 摄影版权:杨超英,金锋哲
- 设计理念:以人为本,绿色健康的生活方式的倡导在建筑设计中的体现
一切都是从设计一个绿意阳光的宿舍的设想开始的。为1700多人提供户户有阳光,窗窗有绿意的住宿环境,是建筑师设计时的最初意图。
Everything starts with the idea of designing a green and sunny dormitory. To provide living environment with sunshine and green windows for more than 1700 people is the original intention of the architects.
▼项目概览,Overview
建筑的裙房位于一、二层,主要为餐饮、商店、健身房等公共共享空间。裙房的玻璃幕墙为这些公共空间提供了更好的采光,也为室内带来了庭院里的景观。这样形成的半透明的表面也创建出了一种建筑与外部环境之间的友好关系。建筑主体的宿舍部分采用白色涂料,架在半透明的裙房之上,黄色的窗框代表着活力与阳光,整个建筑仿佛一座漂浮的阳光之城。光可以通过两种方式进入建筑内,一种通过窗户,一种通过建筑内的采光中庭打造出随时间而变换的光影效果。
▼分析图,analysis
The podium of the building is located on the first and second floor, it is mainly for catering, shops, gymnasium and other public space. The glass curtain wall of the podium provides better lighting for these public spaces, and also brings the landscape of the courtyard into the interior. The resulting translucent surface also creates a friendly relationship between the building and the external environment. The dormitory part of the building’s main body adopts white paint, which is built on the translucent podium. The Yellow window frame represents vitality and sunshine. The whole building is like a floating city of sunshine. Light can enter the building in two ways, one through the window, the other one through the building’s day lighting atrium to create light and shadow effects that change with time.
▼从出机场高架桥望向生活中心,view to the life center from the airport viaduct
▼北侧外立面, north facade
▼生活楼局部,part of living building
▼从连桥看向内院,view to the courtyard
▼室外内庭院,outdoor inner courtyard
▼北侧室外通道,north outdoor passage
高品质的居住环境不是我们的唯一追求,以人为本、绿色健康的生活方式的倡导在建筑设计中的体现,也是建筑师的设计理念之一。在这里,每间宿舍都能享受充裕的阳光。走进裙房,丰富多样的休闲健身餐饮场所充实了员工的业余生活。而屋面,更是为员工设计了400米长的屋顶慢跑跑道。郁郁葱葱的种植和多彩多样的景观小品,在合院式布局所围合出的内部庭院形成了宽敞的开放公共空间,为员工提供了在此娱乐和社交的机会和亲近自然的场所。
High quality living environment is not our only pursuit. The advocacy of people-oriented, green and healthy lifestyle in architectural design is also one of the architects’ design concepts. Here, every dormitory can enjoy abundant sunshine. Walking into the podium, a variety of leisure and fitness restaurants enrich the spare time of employees. On the roof, a 400m long roof jogging track has been designed for employees. Lush planting and colorful landscape pieces form a spacious open- public-space in the inner courtyard surrounded by courtyard style layout, providing employees with opportunities for entertainment and social intercourse and a place close to the nature.
▼屋顶跑道,roof runway
▼天井,Patio
▼餐厅旋转楼梯,dining hall spiral staircase
▼宿舍走廊,dormitory corridor
▼轴测图,axonometric
▼场地平面图,site plan
▼一层平面图,ground floor plan
▼四层平面图,fourth floor plan
▼内侧展开立面图,internal side expanded elevation
▼1-1剖面图,1-1 section
▼2-2剖面图,2-2 section
项目名称:漂浮的阳光之城——北京大兴国际机场生活服务设施工程
设计方:中国电子工程设计院有限公司王振军工作室 + “蔓・设计”研究中心
项目设计&完成年份:2016&2019
主持建筑师:王振军
设计团队:孙成伟、徐彤、陈珑、李达、郑秉东、邓涛、时菲、李洁、赵玮璐、王舒越
项目地址:北京市大兴区
建筑面积:65998.6㎡
摄影版权:杨超英、金锋哲
Project Name: Floating City of Sunshine—Beijing Daxing International Airport Living Service Facilities Projec
Design: China Electronics Engineering Design Institute Co., Ltd + Organically-Permeated Design Research Center
Design & Completion Year: 2016&2019
Presiding Architecture: Wang Zhenjun
Architecture Design: Sun Chengwei, Xu Tong, Chen Long, Li Da, Zheng Bingdong, Deng Tao, Shi Fei, Li Jie, Zhao Weilu, Wang Shuyue
Project Location: Beijing Daxing
Gross Built Area: 65998.6㎡
Photo Credits: Yang Chaoying, Jin Fengzhe
{{item.text_origin}}




