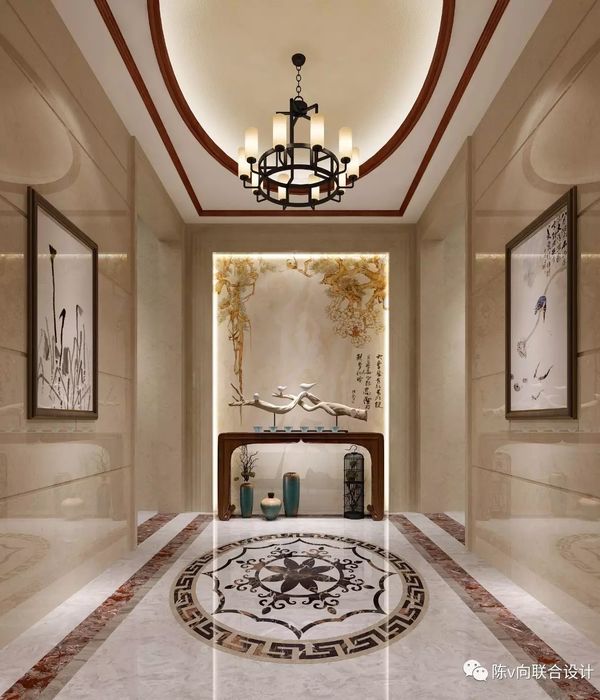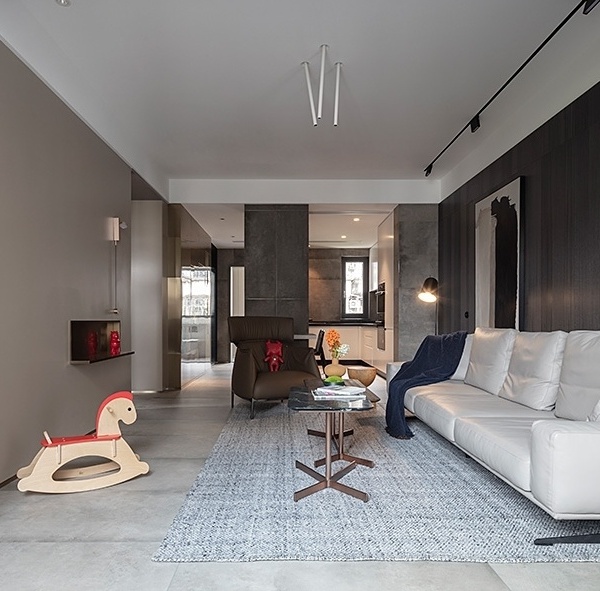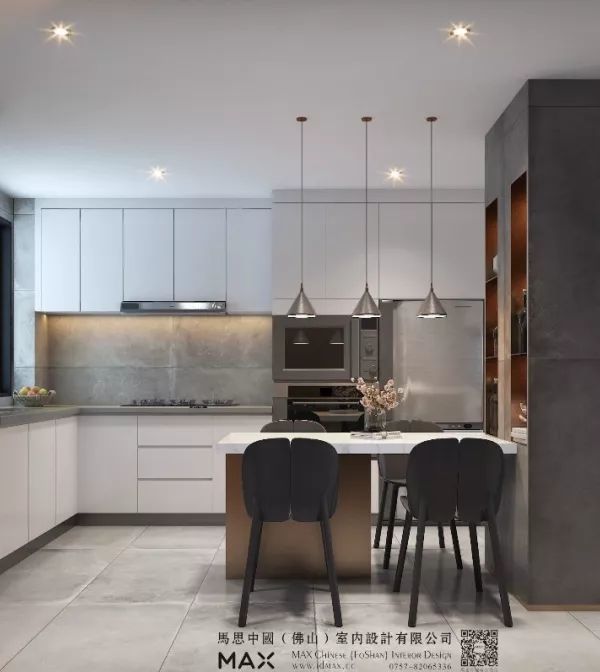- 项目名称:巴西利亚别墅
- 设计方:bloco arquitetos
- 结构工程师:andré torres
- 建筑公司:daniella malva e gilmar guimarães
- 摄影师:joana frança
Brasilia Brazil villa
设计方:bloco arquitetos
位置:巴西
分类:别墅建筑
内容:实景照片
建筑设计负责人:daniel mangabeira, henrique coutinho e matheus seco
结构工程师:andré torres
景观设计师:rosalba paisagismo
合作人:guilherme mahana, bruno pessoa, luciana ribeiro, victor machado
建筑公司:daniella malva e gilmar guimarães
图片:14张
摄影师:joana frança
这是由巴西工作室bloco arquitetos设计的巴西利亚别墅。这个单层别墅四面皆为
高层住宅
楼,使得小块场地看起来更加拥挤。设计中别墅被庭院包围,一个幽静的中庭连接了室内外的生活空间。为了避免这个大体块看起来缺乏细节,设计师设法加强各种建筑材料的特性。连接日常生活区和卧室的内廊,使用了玻璃板取代红砖,以引入自然光线,和控制中庭的视线。服务用房的墙壁则使用了不同样式的固体砖,以确保开放空间的光照和通风。
译者: 艾比
surrounded on all sides by tall housing developments, brazilian practice bloco arquitetos has completed a single storey residential property that maximizes its relatively small plot. the dwelling is articulated around a courtyard where a secluded patio bridges between internal and external living accommodation.in order to avoid a monolithic volume that lacked distinction, the design team sought to reinforce the characteristics of each of the structure’s materials. in the internal corridor, that connects communal living space to the bedrooms, the scheme’s distinctive red bricks have been replaced with glass blocks that introduce natural light and offer controlled glimpses of the patio. the walls of the service tower are made from a different pattern of solid bricks, leaving open spaces that ensure illumination and ventilation.
巴西巴西利亚别墅外部实景图
巴西巴西利亚别墅外部游泳池实景图
巴西巴西利亚别墅外部夜景实景图
巴西巴西利亚别墅内部客厅实景图
巴西巴西利亚别墅内部局部实景图
巴西巴西利亚别墅内和外局部实景图
巴西巴西利亚别墅平面图
巴西巴西利亚别墅立面图
巴西巴西利亚别墅剖面图
{{item.text_origin}}












