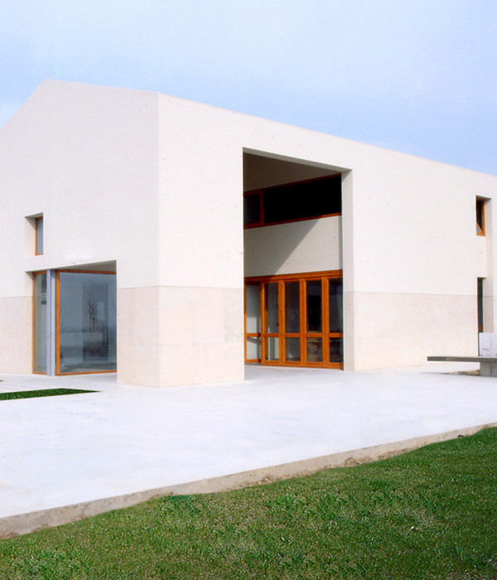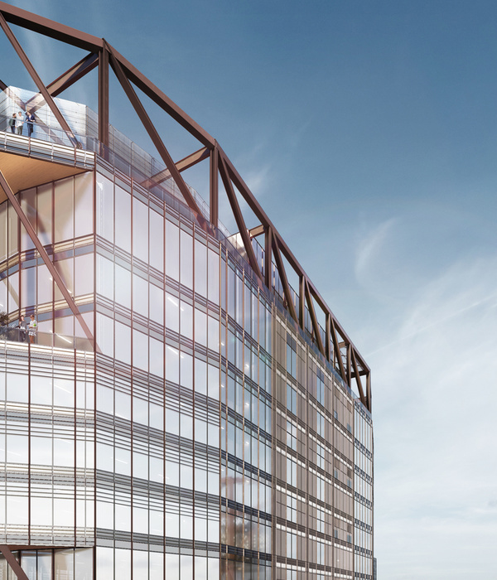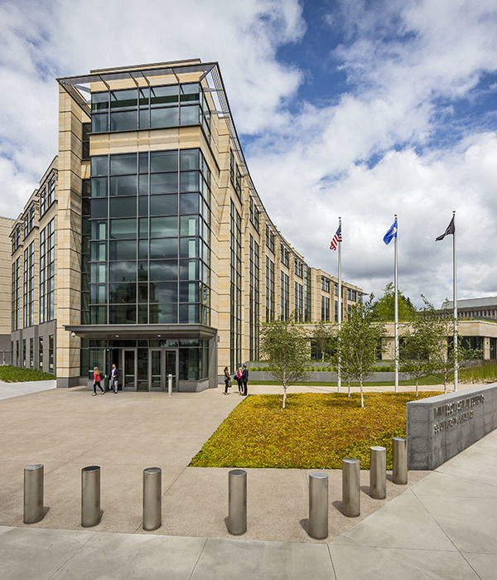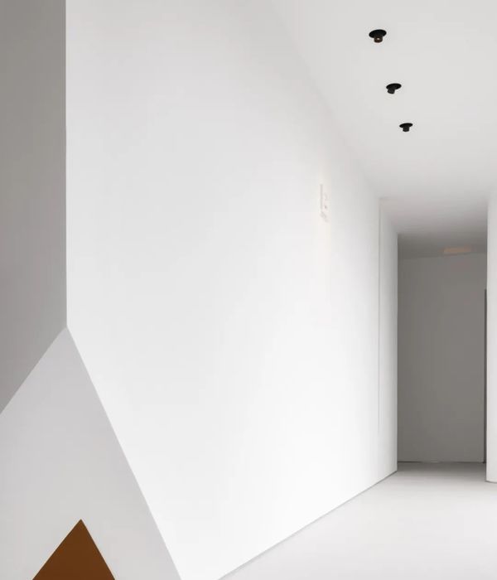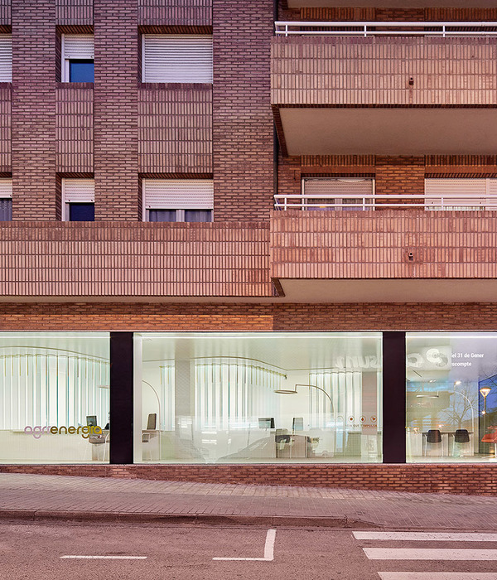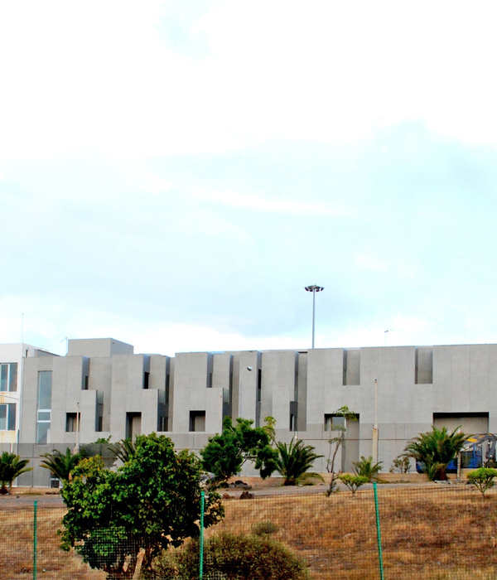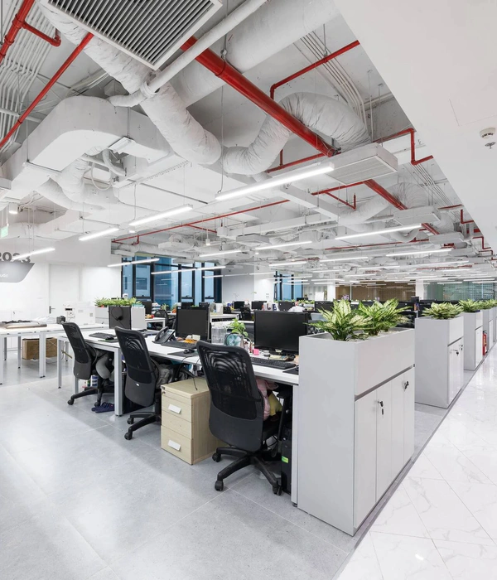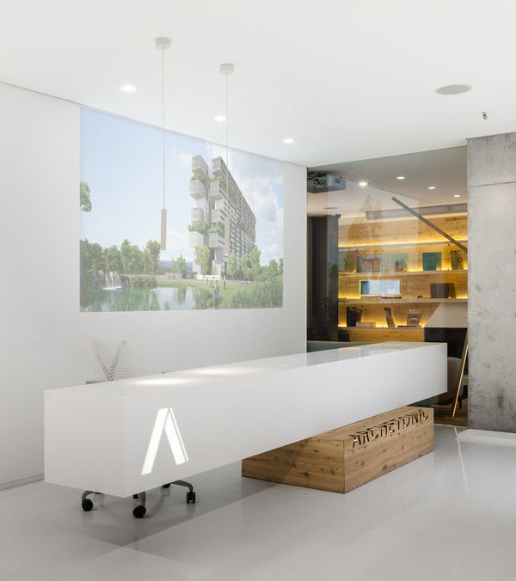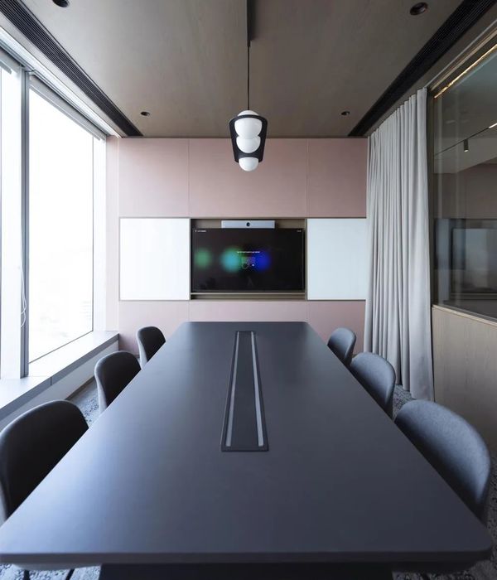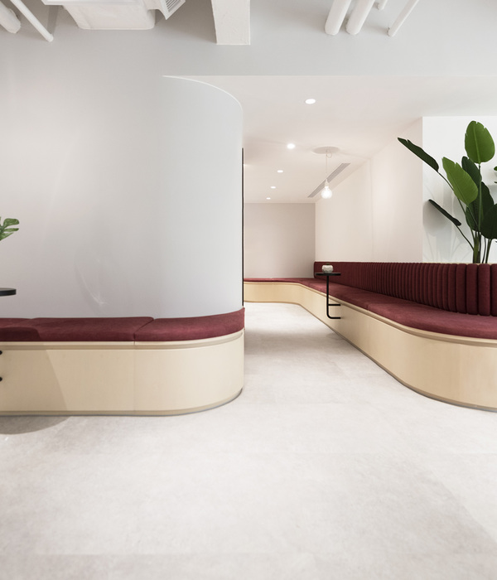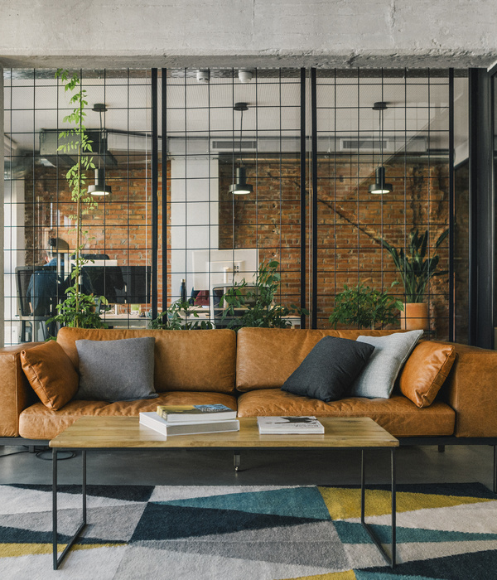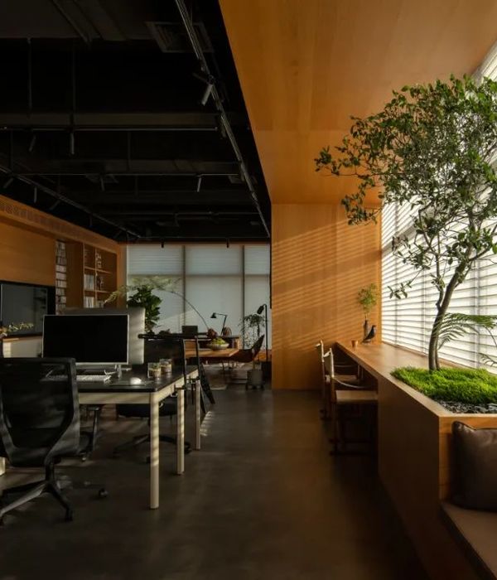非常感谢
SOM
Appreciation towards
SOM
for providing the following description:
作为中国的近邻,人口数量同样庞大的印度在全球化道路上也步履不停的向前发展。SOM设计的孟买新2号航站楼在此契机下拔地而起,在现代化的环境和设施中,展示出孟买与印度的历史与传统。
十年前,在孟买的贾特拉帕蒂·希瓦吉国际机场起落的旅客每年有6百万人。而如今,人数几乎是十年前的5倍。逐渐崛起的孟买成为印度的商业首都,国家的快速发展和因经济流动的中产阶级,使机场的基础设施无法承受不断增长的国内、国际运输,导致航班常常晚点。设计融合了复杂的旅客飞机网,并能适应该地区飞速发展,机场的2号航站楼拔地而起,维护着其作为通往印度的大门的荣耀。
贾特拉帕蒂·希瓦吉国际机场为2号航站楼新开辟了440万平方英尺的土地,24小时全天候运营,每年的旅客吞吐量可达4000万。该航站楼将国际客运服务与国内客运服务合并在一起,提高了航站楼的运营效率,也缩短了旅客的步行距离。受印度传统楼阁形态的启发,这座4层的航站楼建有一个宏伟的“顶楼”,或者说是中央处理平台,下面则是用途广泛、设施齐全的大厅。这些大厅并非互相分隔,而是从中央处理核心向外辐射,从而可以在国际航班与国内航班之间自由穿梭。
Ten years ago, Mumbai’s Chhatrapati Shivaji International Airport welcomed six million passengers per year through its gates; today it serves nearly five times that number. With the city’s emergence as India’s financial capital and the country’s rapidly expanding and economically mobile middle class, the existing airport infrastructure proved unable to support the growing volume of domestic and global traffic, resulting in frequent delays. By orchestrating the complex web of passengers and planes into a design that feels intuitive and responds to the region’s rocketing growth, the new Terminal 2 asserts the airport’s place as a preeminent gateway to India.
Chhatrapati Shivaji International Airport Terminal 2 adds 4.4 million square feet of new space to accommodate 40 million passengers per year, operating 24 hours a day. The terminal combines international and domestic passenger services under one roof, optimizing terminal operations and reducing passenger walking distances. Inspired by the form of traditional Indian pavilions, the new four-story terminal stacks a grand “headhouse,” or central processing podium, on top of highly adaptable and modular concourses below. Rather than compartmentalizing terminal functions, all concourses radiate outwards from a central processing core and are therefore easily reconfigured to “swing” between serving domestic flights or international flights.
航站楼不仅是孟买新的高科技标志,其结构也融合了当地的地理环境、历史和文化。优雅的路边送客区专为大批送别的祝福祈祷者设计,满足了印度举行欢迎和送别仪式的传统需要。区域格局和结构同整个航站楼完美的融于一体,从顶楼圆柱和顶部表面的铰接式花格镶板到让阳光如星辉般洒满大厅的格子窗,2号航站楼从现代化机场的角度重新审视传统。
But just as the terminal celebrates a new global, high-tech identity for Mumbai, the structure is imbued with responses to the local setting, history, and culture. Gracious curbside drop-off zones designed for large parties of accompanying well-wishers accommodate traditional Indian arrival and departure ceremonies. Regional patterns and textures are subtly integrated into the terminal’s architecture at all scales. From the articulated coffered treatment on the headhouse columns and roof surfaces to the intricate jali window screens that filter dappled light into the concourses, Terminal 2 demonstrates the potential for a modern airport to view tradition anew.
机场所处的优越的地理位置决定了它在城市中的牢固地位,而孟买也正在经历着快速的发展和改造。2号航站楼则是这场复兴中意义非凡的一笔,成了周边地区的坚实支柱和地标。通过融入现有交通结构、借助与新公路网同时发展以加深交通联系, 2号航站楼将孟买的中心与南部联系在一起,同时孟买的城市边缘线也在不断向东部和南部蔓延。另有计划在2号航站楼口修建地铁,为这座发展中城市提供更为便利的交通。
The prominent location of the airport within the city of Mumbai bestows it with a strong presence within a portion of the city that is experiencing rapid growth and redevelopment. Terminal 2 is a significant part of this renaissance as an infrastructural anchor for the neighborhood, and as a landmark within the surrounding community. By integrating into the existing transportation fabric and by furthering connectivity through the simultaneous development of a new road network to service the airport, the terminal helps knit together the historic heart of Mumbai to the south with the city’s burgeoning peripheries to the east and north. Plans are also in place for the construction of an underground metro station at the terminal’s entrance, providing further connectivity to the growing city.
一扇通往印度的大门
国内外旅客都要从一条高架路进入航站楼四层的候机厅。在入口处道路就分叉了,给需要举行送别礼的人留出足够的空间。从游客踏入航站楼的第一刻起,航站楼便会为旅客提供贴心的服务。顶层的候机厅连接着所有的车口,保护旅客和游人免受孟买高温以及不预期的季风气候的影响。航站楼的玻璃斜拉墙是世界上最高的,足有50英尺,与检票大厅联通。根据印度航天管理条例,非旅客不能进入航站楼,透明的建筑物外观可以让他们目送着朋友亲人离开。
进入航站楼,旅客便进入了一个温暖、明亮的空间,一列多层圆柱支撑着大跨度屋顶,屋顶下30个高大的柱子打造的巨大空间使人们想起传统地域性建筑中的空中阁楼和内部庭院。阳光透过镶嵌在顶棚花格镶板上的彩色玻璃,点点绰绰的洒在大厅里,那斑斓的色彩让人们联想起机场的标志,也是印度的国鸟——孔雀。
A Gateway to India
All international and domestic passengers enter the terminal headhouse on the fourth floor, accessed from a sweeping elevated road. At the entrance, the lanes split, making room for wide drop-off curbs with ample space for departure rituals. From the moment of arrival, the terminal embraces travelers. Above, the headhouse roof extends to cover the entire arrivals roadway, protecting passengers and their guests from Mumbai’s heat and unpredictable monsoon weather. A 50-foot-tall glass cable-stayed wall—the longest in the world—opens to the soaring space of the check-in hall. The transparent façade also allows accompanying well-wishers, who must remain outside of the terminal due to Indian aviation regulations, to watch as their friends and family depart.
Once inside, travelers enter a warm, light-filled chamber, sheltered underneath a long-span roof supported by an array of multi-story columns.
The monumental spaces created beneath the thirty mushrooming columns call to mind the airy pavilions and interior courtyards of traditional regional architecture. Small disks of colorful glass recessed within the canopy’s coffers speckle the hall below with light. The constellation of colors makes reference to the peacock, the national bird of India, and the symbol of the airport.
检票厅通往一个零售中心,在这里旅客可以购物、吃饭、从大大的落地窗看飞机起飞。这些商店位于大厅和航站楼中心的交汇处,靠近登机门,是最热闹的地方。它们以及整个大厅的设备和细节处都彰显了文化的气息,比如以荷花为灵感的定制枝形吊灯以及当地艺术家制作的传统的马赛克镜子使旅客能感受到机场外的社会和文化。地域性艺术品和手工制品陈列在中央的多层艺术墙上,被透过天窗进来的阳光照亮。艺术和文化的流行加上暖色调和优雅风格的使用,提升了航站楼的氛围,摆脱了那种典型而无趣的飞机场形象。
尽管航站楼有四层,但是相连的灯槽和多层采光井确保光线可以照进较低的楼层,就像在不断地提醒周围的城市和风景注意自己的存在。黄昏时分,航站楼的里面亮了起来,就像一个吊灯雕塑。
The check-in hall leads to a retail hub—a common space that allows passengers to shop, eat, and watch planes take off though expansive, floor-to-ceiling windows. Centrally located at the junction of the concourses and the terminal core, these commercial plazas provide a focal point of activity in close proximity to the gates. Within these spaces and throughout the concourses, culturally referential fixtures and details, such as custom chandeliers inspired by the lotus flower and traditional mirror mosaic work created by local artists, ground the traveler to a community and culture beyond the airport. Regional artwork and artifacts are displayed on a central, multi-story Art Wall, illuminated by skylights above. The prevalence of local art and culture, coupled with the use of warm colors and elegant accents, elevates the ambience of terminal beyond the typical, often unimaginative airport experience.
Although the terminal is four stories, interconnecting light slots and multi-story light wells ensure that light penetrates into the lower floors of the building, acting as a constant reminder of the surrounding city and landscape. At dusk, illuminated from within, the terminal glows like a sculpted chandelier.
一个灵活的足迹
新航站楼的施工场地与原来的航站楼靠的很近,施工期间原航站楼仍需全面运转。对地点的要求引发了延长 新航站楼X 型计划的构想,这样既能融于现有结构,还能运用模块化设计满足快速的阶段性建设。
这种创新形式方便重要旅客解决手续办理、行李搬运以及零售/就餐问题。每一层都有辐射型的通道,指引着从航站楼中心到登机区的最短路程,同时最大限度的增加了航站楼的周长以保证登机门的数量。
航站楼楼顶是世界上最大的没有伸缩缝的屋顶之一,以确保航站楼具备更高的灵活性。钢桁架结构跨度性强,能让那30根40米高的圆柱保持足够的距离,不仅让手续办理区显得很开阔,还为票务处和其他必要办公设施的排布提供了最高的灵活性。
A Flexible Footprint
The construction site of the new terminal building was located in close proximity to the existing terminal which had to remain fully operational during construction. This site requirement inspired the elongated X-shape plan of the terminal, which could both mold around existing structures and incorporate modular designs to accommodate rapid and phased construction.
This innovative form also allows for the consolidation of important passenger processing, baggage handling, and retail/dining functions at the center of the terminal. On each floor, radiating piers permit the shortest possible walking distances from the center of the terminal to boarding areas, while also maximizing the terminal’s perimeter for aircraft gates.
The terminal’s roof—one of the largest in the world without an expansion joint—ensures further terminal flexibility. The long-span capabilities of the steel truss structure allow for the spacing of the thirty 40-meter columns to be far enough apart to not only give a feeling of openness to the large processing areas below but also to allow for maximum flexibility in the arrangement of ticket counters and other necessary processing facilities.
一个节能的枢纽
2号航站楼采用高性能的玻璃装配系统,通过定制的玻璃熔块模型优化最佳热力性能,减少眩光。航站楼幕墙上的带孔金属面板可以过滤日出后和日落前的阳光,尽可能为候机的旅客营造出舒适的日光照明空间,灵敏的日光控制了室内外光线亮度的平衡,以实现节能的目的。登记大厅通过天窗采光能帮助航站楼减少23%的能耗.
2号航站楼还采用了现代化材料和技术来增强效果。但是,尽管先进的策略为可持续的现代化机场设计设立了新的标准,这个航站楼仍然展示出了孟买和印度的历史与传统,因为它在结构和科技方面取得了巨大成就。贾特拉帕蒂-希瓦吉国际机场从孟买的秀丽风景中拔地而起,不仅体现了印度深厚的文化传统,还见证了印度持续加强全球化的愿景。
A Hub of Energy Efficiency
Terminal 2 uses a high-performance glazing system with a custom frit pattern to achieve optimal thermal performance and mitigate glare.
Perforated metal panels on the terminal’s curtain wall filter the low western and eastern sun angles, creating a comfortable day-lit space for waiting passengers, and responsive daylight controls balance outdoor and indoor light levels for optimal energy savings. Strategically-placed skylights throughout the check-in hall will reduce the terminal’s energy usage by 23%.
At Terminal 2, modern materials and technologies are used to powerful effect. But while cutting-edge strategies set a new standard for sustainable, modern airport design, the terminal is as much a showpiece of the history and traditions of India and Mumbai as it is an unprecedented structural and technological achievement. Rising from the Mumbai cityscape, Chhatrapati Shivaji International Airport celebrates both India’s rich cultural heritage and the country’s increasingly global future.
MORE:
SOM
,更多请至:
{{item.text_origin}}

