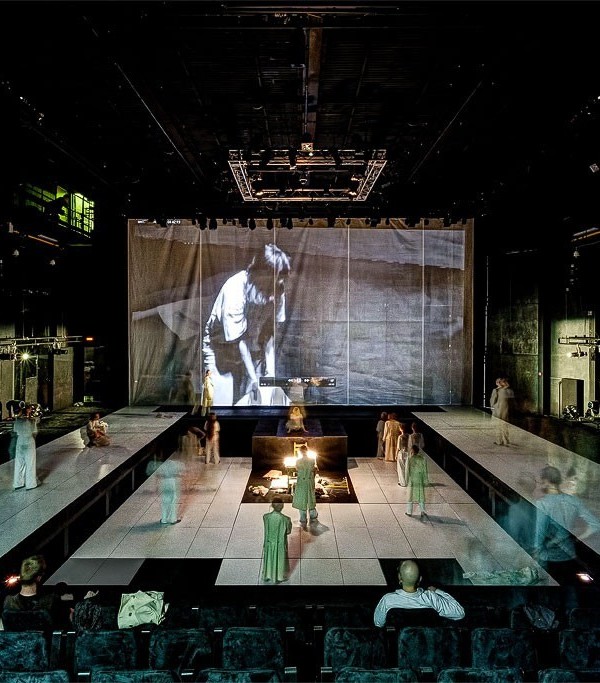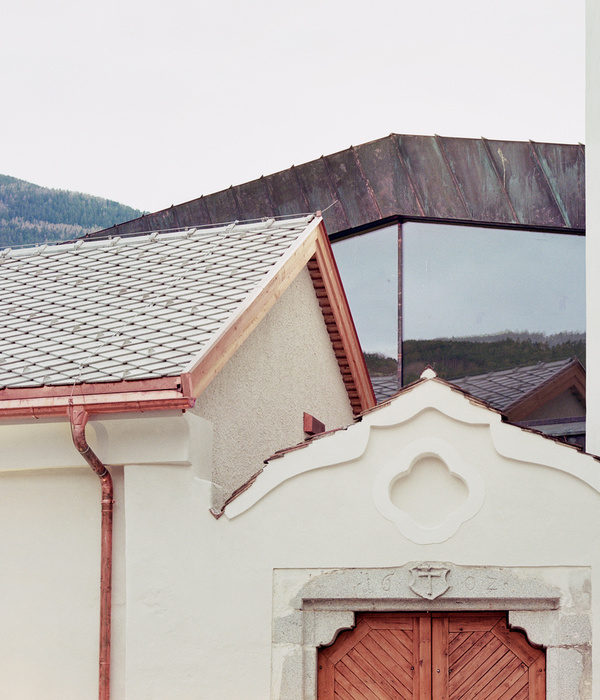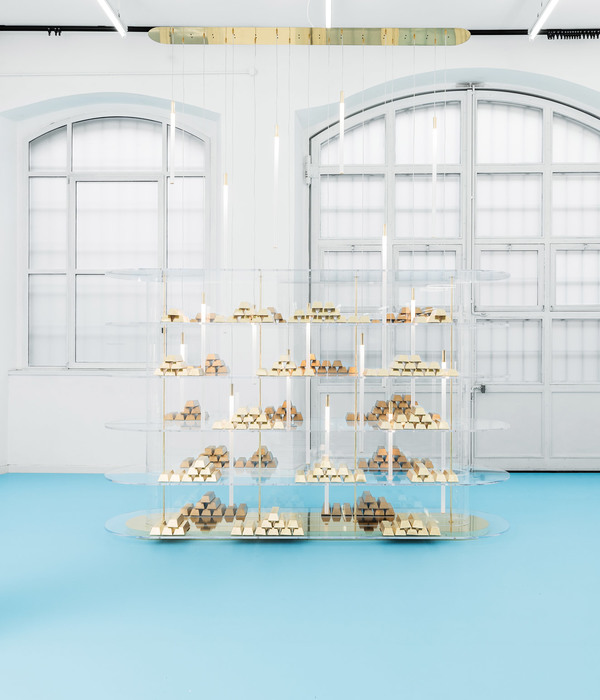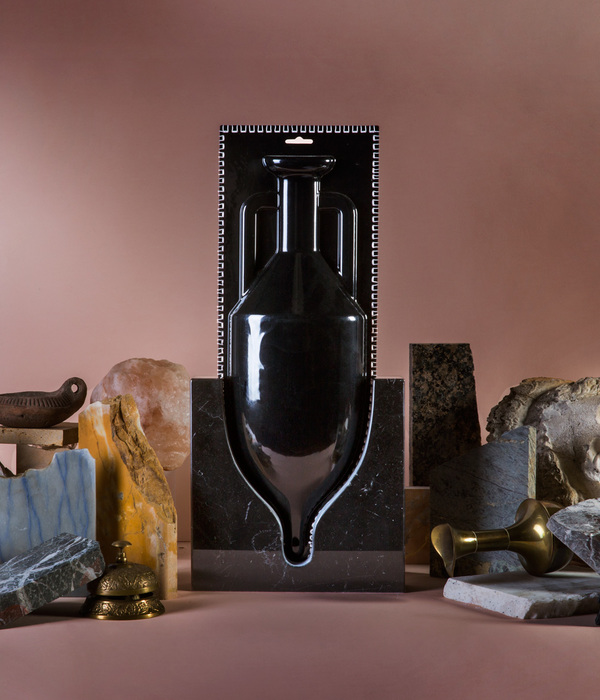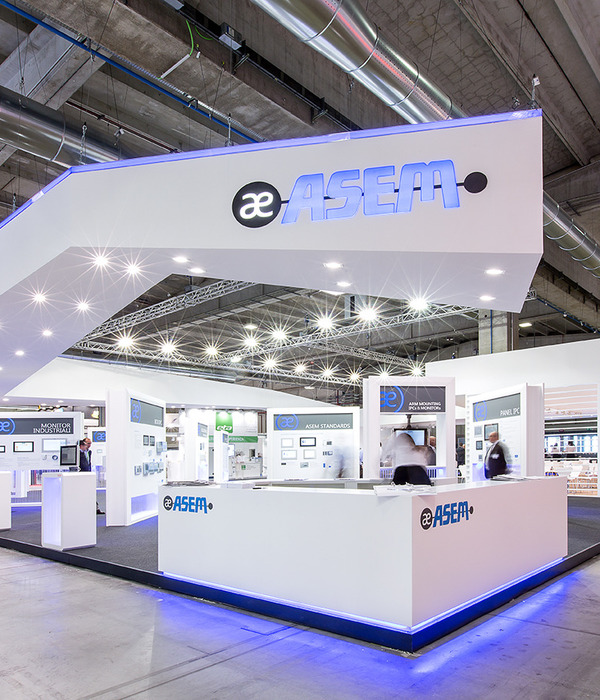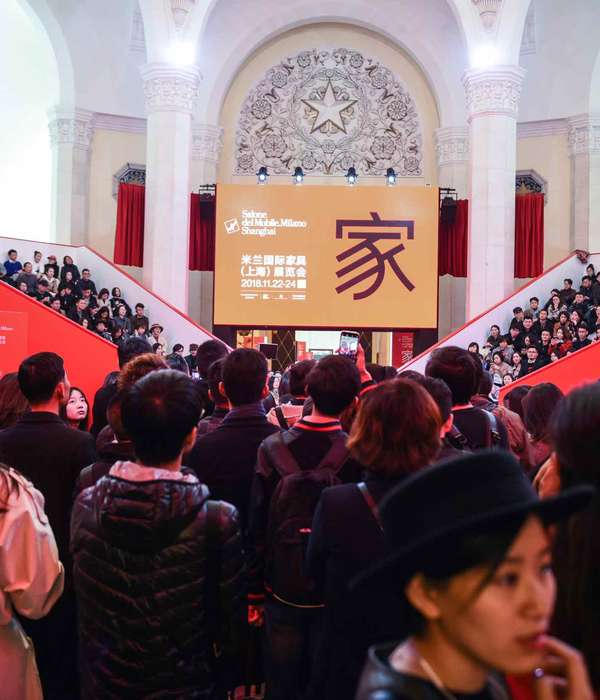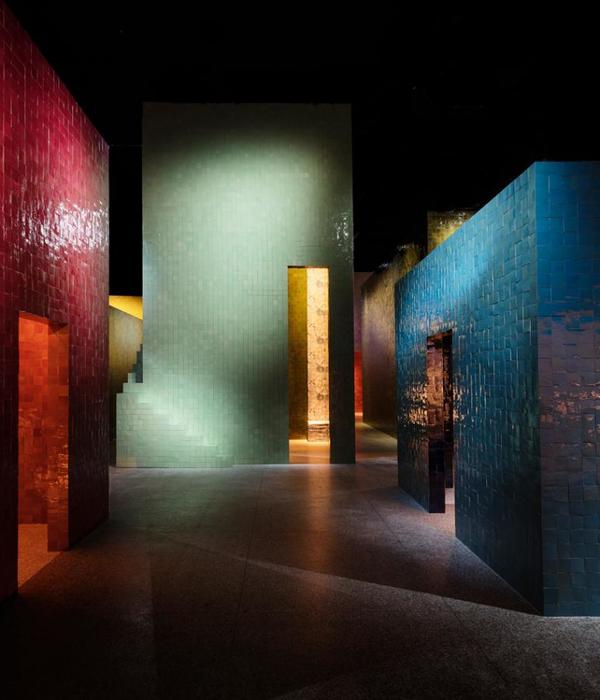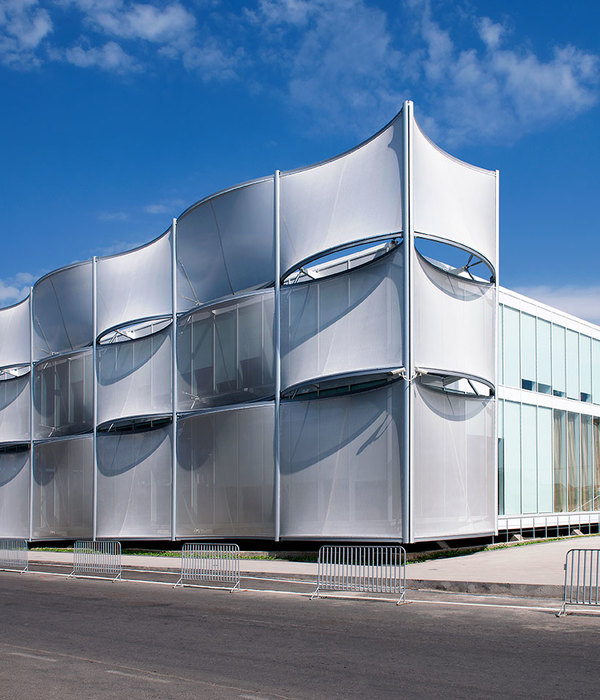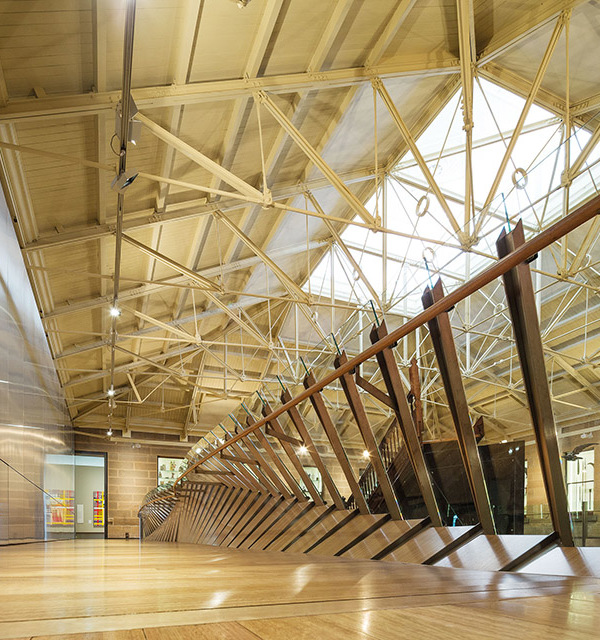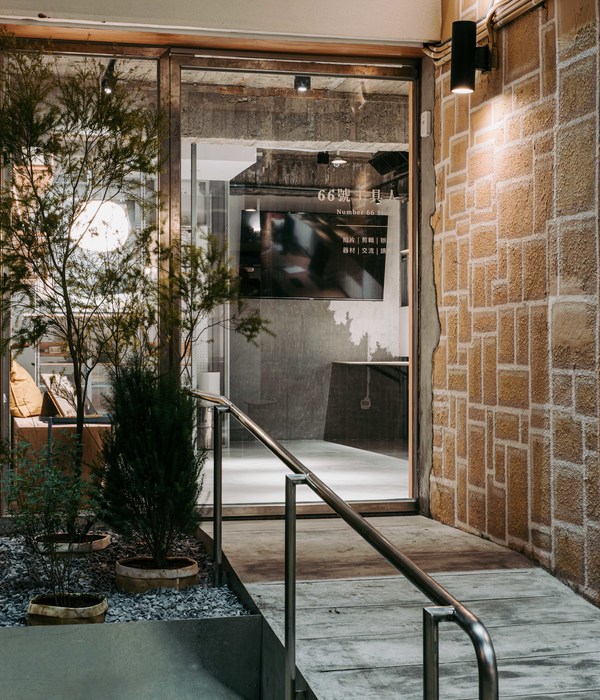Architect:BDP
Location:Milano, Italy
Project Year:2015
Category:Pavilions
Stories By:Wolfgang Buttress;Malcolm Reading Consultants;Stage One;Squint/Opera
With the concept of the beehive and how new research and technology are helping to address food security and biodiversity, the design of the pavilion highlights the plight of the honeybee. The pavilion boasts an impressive design, complex structure and explores the life of the bee colony through an immersive multi-sensory experience.
The UK Pavilion has been awarded the BIE Gold Award for Architecture and Landscape at the 2015 Milan Expo. The announcement was made during a packed ceremony on 30th October -the eve of the concluding day of the 6 month international exhibition. During this period the Pavilion has welcomed 3.3 million visitors pitting it to be the top paid British attraction worldwide in 2015, and within the top ten UK attractions in 2015. The UK Pavilion was designed by artist Wolfgang Buttress, engineers Simmonds Studio and architects BDP and built by contractor Stage One. Responding to the Expo theme ‘feeding the planet’ the designers sought to highlight the plight of the honeybee, focussing attention on the importance of pollination in our food chain, by reinterpreting apiarian ecology as an immersive multi-sensory experience.
Buttress responded to the news saying: “I am very happy and honoured to have won this prestigious award; it is a fitting testament and acknowledgement of the dedication and professionalism of the whole of the team. If the project has raised awareness of the current plight of the bee then the effort has been worth it” This honour has been bestowed on top of the five awards already achieved to date, including the Blueprint award for ‘Best Public Use Project with Public Funding’ and the Italian Association of Architects award for ‘Best Pavilion Architecture’.
Artist Wolfgang Buttress leads a multi-disciplinary UK team to create the British Pavilion at the 2015 World Expo in Milan, the theme of which is ‘Feeding the Planet Energy for Life’.
The UK pavilion highlights the plight of the honeybee and ways in which new research and technology are helping to address challenges, such as food security and biodiversity. The UK pavilion draws parallels between human societies and the ecology of bees. Visitors meander through an orchard, discover a meadow of wild flowers and enter ‘The Hive’; which pulses, buzzes and glows according to live-streamed signals from a real bee-hive.
The hive is a 14m cuboid aluminum lattice structure, raised-up on columns, with a spherical void hollowed from its interior into which visitors can enter. The fine aluminum lattice is based on an abstracted-analogue of honeycomb, the effect is visually arresting and striking, yet permeable and delicate lending it an ethereal presence.
Accelerometers (vibration sensors) are used to measure the activity of a real bee colony in the UK, feeding real-time signals to a 1000 RGBW LED light array. Algorithms are used to convert the bee colony vibrations into lighting effects. Each light is individually-addressable allowing for the Hive to pulse and glow in response to the signals it receives, so acting as a visual representation of bee activity. Acrylic rods conduct light from the LEDs into hand blown glass bulbs which refract and diffuse this light. This unison of light and sound brings together art and science, through the research methods of Dr Martin Bencsik and the vision of Wolfgang Buttress. The pavilion explores the life of the bee colony through an immersive multi-sensory experience.
The Pavilion had a high visual impact and provided a distinctive visitor experience.MRC shaped the design brief for the Pavilion by developing the design criteria, launch, promote and administering the competition.
The two-stage competition has a fast-track timetable and will launch in the third week of January on a dedicated website. A winner will be selected by May 2014. Working to the Expo theme ‘Feeding the World: Energy for Life’, the UK Pavilion will showcase British creativity and innovation with a special focus on food, lifestyle, technology and sustainability. The Pavilion will have a high visual impact and provide a distinctive visitor experience. The Expo will run from 1st May to 31st October 2015 with over 20 million visitors projected.
The design competition seeks creative partnerships of designers, content providers and fabricators for the Pavilion, planned for the high-profile heart of the Expo site, neighbouring the major food-themed pavilions.
MRC will shape the design brief for the Pavilion, develop the design criteria, launch, promote and administer the competition.
MRC ran the competition for the hugely successful UK Pavilion for the Expo 2010 in Shanghai, designed by Thomas Heatherwick and awarded the Gold Medal for pavilion design by the Expo Bureau. It also won the prestigious annual award for international architecture, the Lubetkin Prize, given by the RIBA.
Malcolm Reading, Competition Organiser, said:
"We are delighted to have been selected to find the team who will make Expo 2015 as memorable as Expo 2010 for the UK. Five years on from Shanghai, Expo 2015 in Milan is another terrific opportunity to show the world what makes our design and creative teams the best in class. The challenge is different but the impact will be just as compelling. We are looking for strong collaborations and skilful design leadership"
The 1,910 sq m Pavilion has been entirely manufactured and constructed by York-based firm Stage One. They were involved in the selection of the winning design, advising the judging panel on the feasibility of the shortlisted schemes.
Under the title ‘Grown in Britain & Northern Ireland’, the UK’s response to the Milan Expo’s theme ‘Feeding the Planet, Energy for Life’ is a 1,910 square metre Pavilion boasting an impressive design and complex structure, successfully delivered by creative construction and manufacturing company Stage One. Award-winning British talent has been selected by UK Trade & Investment (UKTI) to conceive and build the Pavilion for the World Expo 2015 that opened in Milan on the 1st of May this year. It has been developed around the concept of the beehive and how new research and technology are helping to address food security and biodiversity. Designed by Nottingham-based artist Wolfgang Buttress in collaboration with engineer Tristan Simmonds and Manchester-based architectural practice BDP, the immersive Pavilion has been entirely manufactured and constructed by York-based firm Stage One. Appointed as main contractor by UKTI before the design competition was awarded, Stage One was involved in the selection of the winning design, advising the judging panel on the feasibility of the shortlisted schemes. Visitors to the Pavilion follow the dance of a bee, travelling through a series of landscapes. The experience starts with a journey through an orchard, followed by a wildflower meadow and on to an impressive centrepiece: The Hive, a 14m-cubed sculptural element that uses light and sound to simulate the activity of a real beehive. Machined and fabricated at Stage One’s factory just outside York, the Hive is constructed from 169,300 individual aluminium components. Assembled in 32 horizontal layers, the structure comprises three main components: chords, rods and nodes. The concentric zig-zag shaped chords form the main body of the hive and are connected to rods measuring up to one-metre long. Semi- circular nodes located at the intersections of the overlapping chords provide connection points for the rods. Fundamental to the Hive concept is the spherical void in the centre of the Hive, which allows people to walk inside and experience the sensory representation of the bees’ activity. The LED light fittings, embedded into the aluminium node components, glow and pulsate to represent the activity captured via an accelerometer within a real beehive located almost a thousand miles away in Nottingham. Adam Wildi, Senior Project Director at Stage One, said: “Being appointed as Main Contractor for the UK Pavilion at Milan Expo 2105 was real validation for Stage One as a significant player in the field of complex demountable architecture. Our client UKT&I was particularly enlightened and allowed us to manage the project in an efficient and controlled manner. There have been challenges in terms of sheer volume of Hive components and a very compressed programme. Nevertheless, we are delighted to have created an astonishing pavilion in time for the opening of Expo” The intricate structure and the logistical complexities overcome by the project’s team demonstrate Stage One’s expertise in delivering installations and pavilions for architectural, artistic and entertainment events, such as Olympic Games Ceremonies and every Serpentine Gallery Pavilion since 2009.
Squint/Opera created a series of digital installations and integrated graphic applications for the UK pavilion at the Milan Expo 2015. This process of discovery has been applied to every aspect of the visitor journey from the etched wooden and corten information points to the small intimate screens located around the orchard showing playful animations of bees.
Squint/Opera recently completed a collaboration with artist Wolfgang Buttress to create a series of digital installations and integrated graphic applications for the UK pavilion at the Milan Expo 2015, Italy, which opened 1 May. The behaviour and living environment of bees, and the important role they play as part of the global ecosystem, are at the heart of this spectacular pavilion.
The overarching concept was to show swarms of bees with intricate details that come in to focus as visitors get closer. This process of discovery has been applied to every aspect of the visitor journey from the etched wooden and corten information points to the small intimate screens located around the orchard showing playful animations of bees.
At the early stage of the project Squint/Opera applied a graphic identity to a host of potential products; stationery, textiles, products, menus and digital applications. Although not all part of the brief or final deliverables, this process tested the robustness of the concept and its ability to provide a consistent experience as the design evolved. It also fed back into other aspects of the design, generating new ideas elsewhere.
At concept stage Squint/Opera explored the idea of using tiny glass flowers containing a speaker, small screen, a vibration device and a magnified preserved honey bee.
To minimise the impact on the natural beauty of the orchard the animations were displayed on small intimate screens viewed through perforations in the timber walls. The animations follow the journey of a bee through the orchard and help to guide visitors through the pavilion.
Bees communicate through vibrations rather than sound and to mimic this, Squint/Opera designed a bespoke bone conduction device: the visitor places one end of a small stick into the device and bites down on the other. Interpolated recordings of the bees communicating are conducted through vibrations directly from the stick to the visitor’s inner ear.
▼项目更多图片
{{item.text_origin}}


