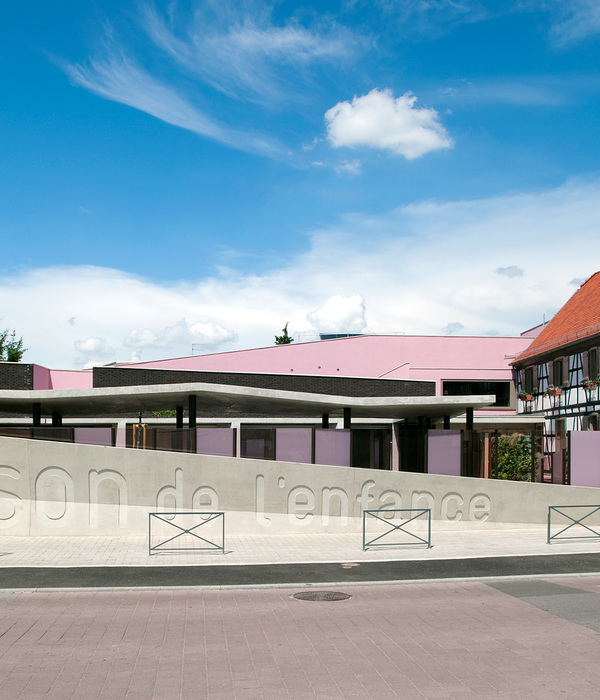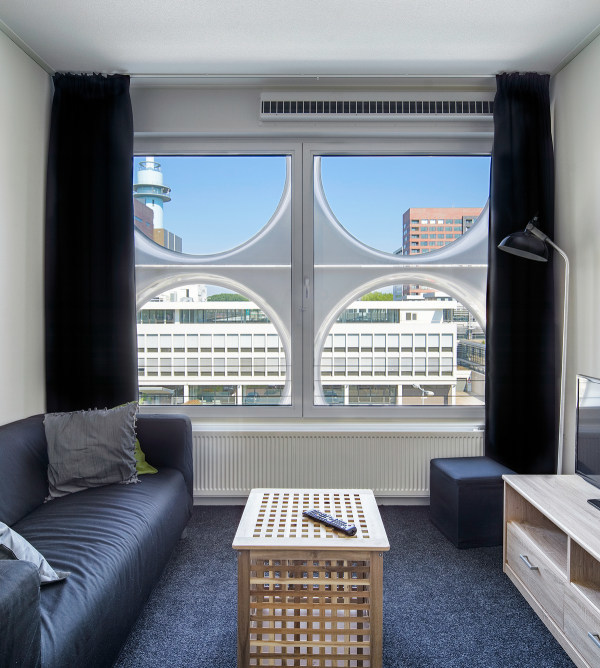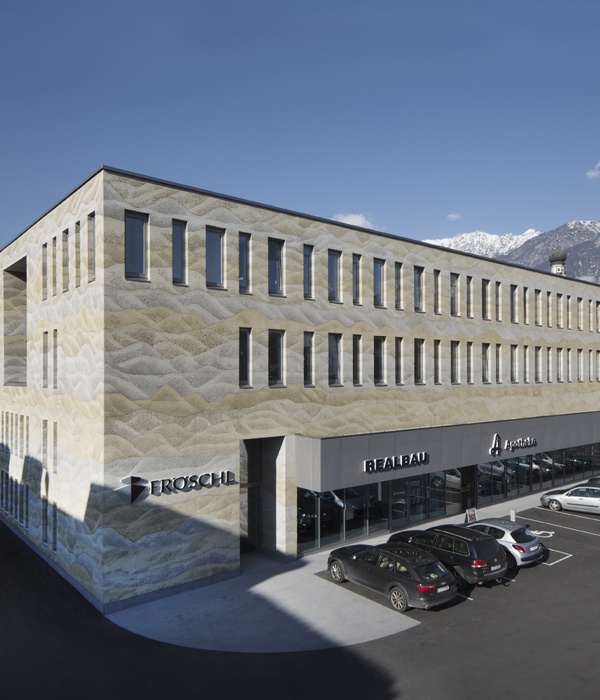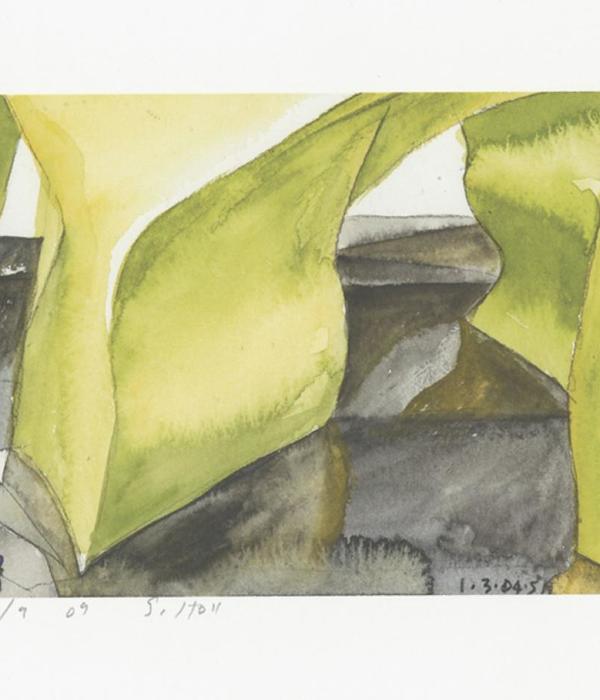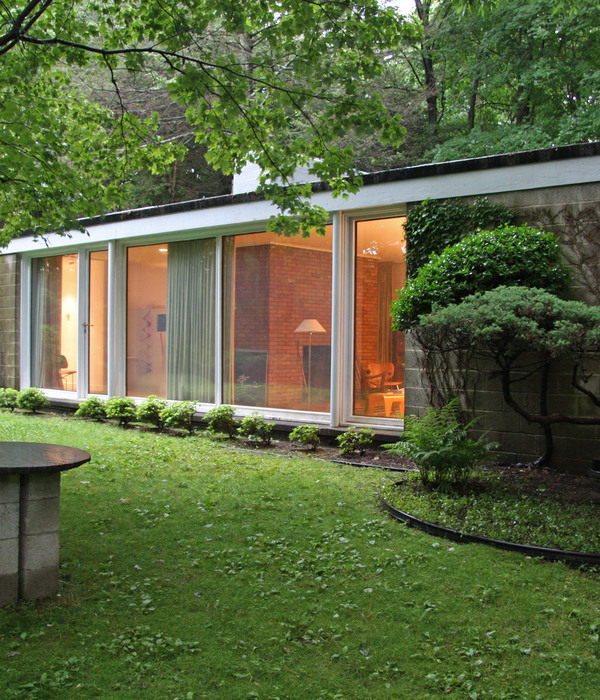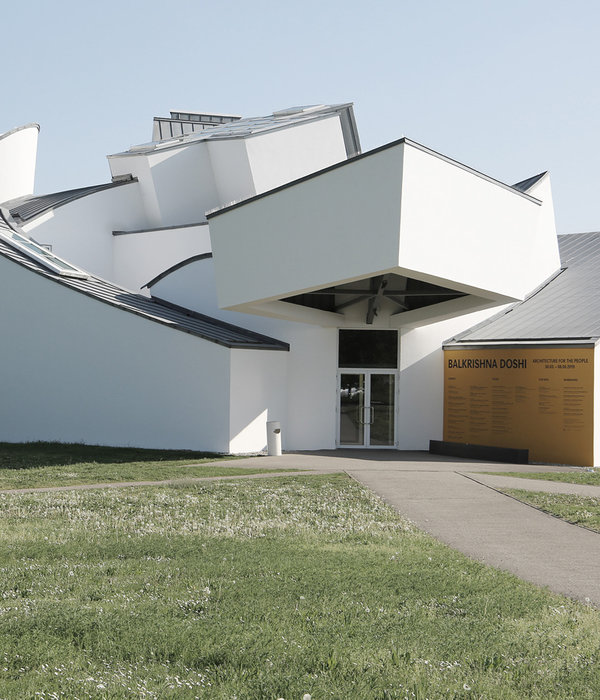CAUKIN Studio, a young design and build a social enterprise, has worked alongside the Ranwas Village community and international participants from around the world, to build a school classroom, library, and office space after Cyclone Pam caused devastation to the previous school buildings. After 8 weeks of construction, the finished building combines a heavy-duty cyclone-resistant timber frame, woven bamboo cladding, polycarbonate, and metal roofing sheets to create a strong, bright and well-ventilated learning environment. The library space tackles the extreme humidity through carefully considered passive design strategies, enabling the lifespan of the books to be prolonged.
In 2015 the worst natural disaster to hit Vanuatu, Cyclone Pam, left much of the country in devastation. Ranwas Primary School and its contents were destroyed leaving the children to be taught in unsuitable temporary shelters. The Tanbok Project, an NGO established in the wake of the natural disaster, identified not only the need for new classrooms but also a library space that could withstand the harsh local climate.
Due to the location of Ranwas within the mountainous island, it is subjected to very high humidity throughout most of the year, with data readings peaking at 99%. In order to extend the life of the books and learning materials, it was crucial that the design applied passive strategies to reduce the relative humidity. The library books are stored in an enclosed space that uses dark metal roofing sheets to increase the air temperature and therefore reduce the relative humidity maintaining a drier atmosphere for the books. Stack ventilation allows for a continuous flow of air that draws the moisture out of the building whilst being heated by the sun on the black roofing sheets. The shelving design in this space creates regular spacers between books ensuring that air can pass over a larger surface area of the books, wicking moisture away in the process.
A central ladder in the library leads up to a small mezzanine space that opens out above the veranda through a circular door, creating a small, bright, and cosy reading space for children to escape to.
Woven bamboo walls utilise the highly sustainable material and local skills to create a breathable and durable cladding at zero cost - enabling future maintenance of the building to be carried out by the community independently. Large windows running either side of the classroom bring in natural daylight as well as cross-ventilation, a stark contrast to the other dark and humid school building.
The project construction took place over the course of 8 weeks, with a team of 15 international participants from architecture schools and practices, working alongside over 50 local workers. Much of the detailing happened concurrently with the project construction, with all participants living within Ranwas Village and gaining experience and knowledge through cultural immersion.
On the 6th April 2020, Cyclone Harold, a category 5 severe tropical cyclone tore through Vanuatu, with its eye passing directly through Ranwas Village. An estimated 90% of buildings on Pentecost Island were badly damaged or destroyed with only 3 surviving in Ranwas Village, including the new school build.
{{item.text_origin}}



