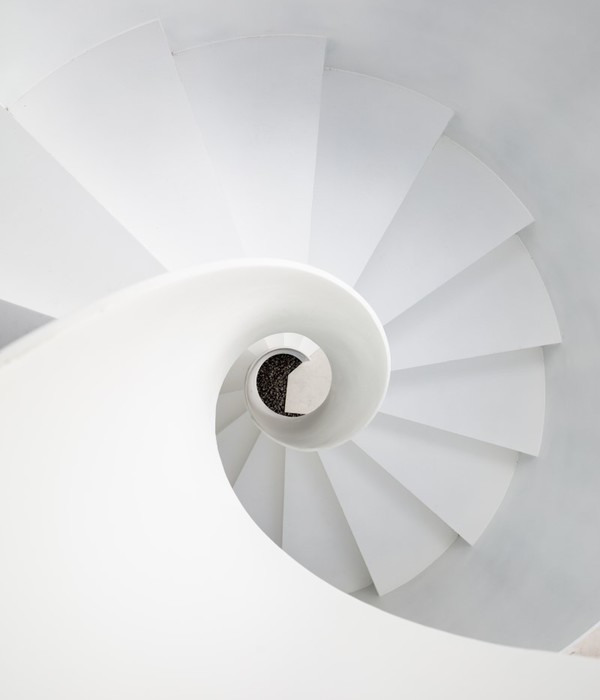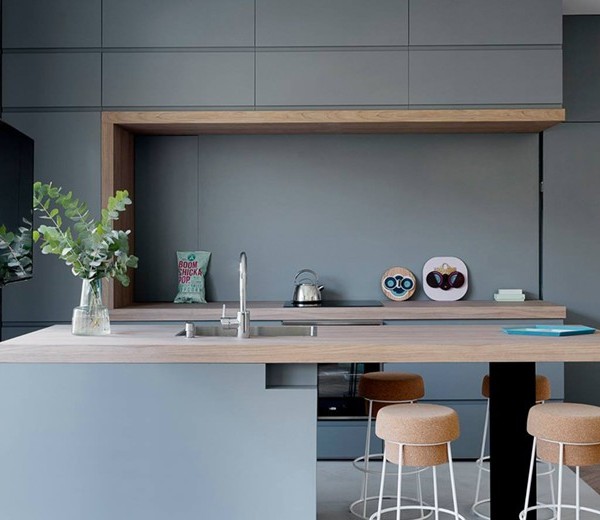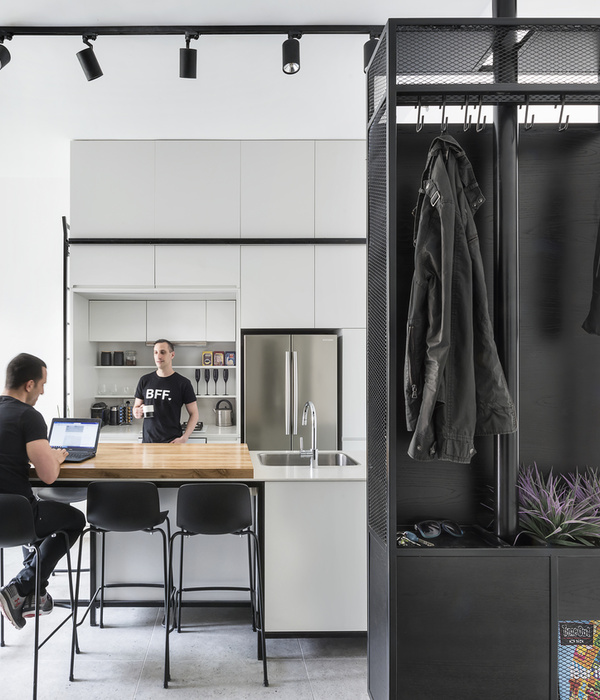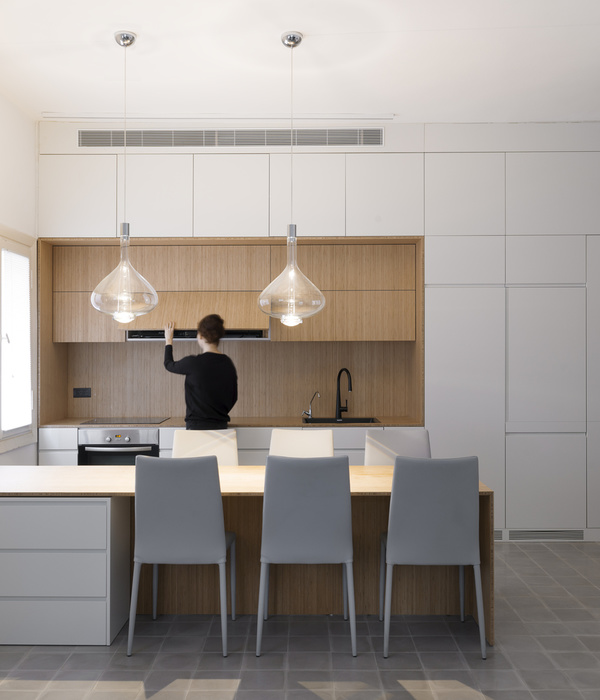MAGAZINE
ELLEDECO
家居廊·
详情请见
8
月新刊
LOCATION
北京·朝阳东三环别墅公寓
Area
318
平米
当“东方与西方相遇”,“当代审视过去”,“设计融入时尚”,这可能就是室内设计的样子。本项目是我们为北京一套全新的顶层公寓做的全新设计。
When “East meets West”, “Contemporary looksat the Past”, “Design melts in Fashion” this could be how an interior wouldlook like. Our new design for a brand new penthouse in Beijing.
一
层平面图
二层平面图
DESIGN CONCEPT
设计概念
这套公寓基本上是时间和空间的旅行,希望用我们的客户围绕旧时代的故事,将它们与经典的亚洲元素和现代元素相结合,创造出一条连续的惊喜环境。
This apartment is basically a voyage intime and space that wants to surround our clients with elements taken by oldtimes stories mixing them with classic Asians elements and contemporary onescreating a path of continuous unexpected environment.
入口即见地面采用鱼骨拼接地板奠定了知性格调,巧妙配以灯光做点缀,更有粉色藤编墙面,金色柜体与石材穿插,永恒的时尚,优雅的身姿,造就永不过时的摩登浪漫情调。
Alreadyfrom the entrance the "chevron" oak floor reveals the personality ofthe whole space, rattan wall painted in "antique pink", gold framesand marble, create a timeless cozy romantic atmosphere.
客厅是以一种多元文化的创意,革新与融合,调高的客厅中金色圆形吊灯、与东方艺术气息的艺术画、现代简约的布艺沙发搭配大理石茶几混搭一处竟然相得益彰,让客厅凸显出屋主优雅的生活品味。
黄色沙发搭配在其中给人一种朝气蓬勃的感觉,让安静的客厅变得温暖有生机。
地面黑白菱形地毯,在丰富空间的同时,不破坏空间的整体性;
在强调现代感与艺术感相结合的同时,更多的保留舒适感。
The living room is a multi-cultural creativespace, innovative elements are integrated with classic pieces of design. Thegolden circular chandelier in the living room, the oriental subjects of the artpaintings, the modern essential sofa and the marble coffee table are mixedtogether to make the living room stand out and highlight the owners 'elegantlifestyle. The mustard color armchairs are paired with a vibrant feeling,making the quiet living room warm and lively. The black and white diamond rugalso participates to enrich without spoiling the integrity of the space.
餐厅角落中的Seletti经典猴子灯与东方气息的无缝刺绣壁纸在搭配现代大理石餐桌,中西元素以不同姿态在同一个空间里和谐共处,交融丰富了整体的格调,呈现出更多视觉层次感。
Missoni定制布料搭配MDF餐椅用精致的细节让空间更提神聚气,在此接待宴客,享受味觉飨宴。
In the corner of the dining area, theSeletti classic Monkey lamp and the oriental seamless embroidery wallpaper arematched with the modern marble surface of the dining table. Chinese and Westernelements coexist in the same space in different postures, blending andenriching the overall style, showing more visual layering. MDF dining chairscustomized with Missoni fabrics give a refreshing touch, here to receive friendsand enjoy colors and taste of conviviality.
儿童房空间无论色彩、材质,还是定制的屋子形状,满足了孩子们对童话城堡的想象。
墙面根据屋子形状应用蓝白颜色是一种延伸的设计,还有卡通壁纸搭配显得清爽明亮,满满的孩童气息。
Children room is a double color space,white and "sky blue". The blue is the perfect color to get relaxed,it's the color of the sky, the infinite, the color of the dreams. Whitemountains are outlined all around the room, and the bed perfectly merge in themountain landscape creating a warm wood refuge to embrace the childrenimagination. The cartoony wallpaper inside this refuge appears relaxing andhelps to bring the calm of beautiful dreams.
儿童房有个隐藏门,它被巧妙安插在衣柜之中,通过此门可以到达客房区域,在没有客人的情况下这个房间是孩子的儿童活动室,墙面有黑板漆做成的墙面,可以供孩子在上面天马行空的创作,考虑到能让孩子更多活动的空间。
此空间床设计成隐藏式,还有墙面用黄色颜色即简单明快,给人一种活泼、充满朝气,而不繁杂。
The cabinets in the children room hide a secretdoor, which is perfectly concealed inthe wardrobe design. Through this secret passage it's possible to reach theguest room which, in case of no guests, is the daily children activity room. Onewhole wall is covered with a blackboard paint to allow children to freelyexpress their artistic potentials. This room has a foldable bed which can beused in case guests are in the house. For this room we have chosen to use "wheatyellow" color to let children be lively, full of vigor and vitality intheir daytime activities.
一层卫生间以蓝色搭配白色菱形大理石还有黑色边框,镜子上还有一盏FLOS球形灯各种元素整合在一起即干净特别又很有设计感。
The first floor bathroom is also sky blue colorand white marble, black frames outline the whole space, including the originalshape of the bath frame and the mirror where a Flos Globall lamp works assconce lamp.
从一层通往二层的楼梯间,设计采用大面积室外植物壁纸一抹盎然绿意让空间瞬间鲜活起来。
在加上金色金属条框出一个个横格。
给人感觉像一个金色笼子整体不显沉闷而富有质感。
再设计楼梯的时候考虑到储藏空间的问题,因此在墙面设计出大的储藏柜,这样大大提高储物空间。
The staircase leads from the first floor tothe second floor. It is a brand new world, an atopic place designed as a windowon a hypothetical fantastic garden of delights. Golden profiles frame the"outdoor" space giving the feeling of being inside a golden cagewatching outward from the middle of the garden. The wallpaper not only coverswalls but also covers and hides three big closets which with their slidingdoors get practically camouflaged at first sight.
跃层空间,空间墙面上半部是大面积云朵图案的壁纸,在天气好的时候通过客厅大的落地窗看见室外的蓝天白云在结合室内云朵的壁纸会成为视觉的焦点。
此空间用几扇推拉门让它成为多功能的空间。
The mezzanine area is an extension of themaster bedroom with an office corner and a sofa to watch a television. Mainfeature of this space are the clouds sticking out all around from the "antiquepink" basement like the sky just above an outdoor wall. This beautiful wallpaperby Fornasetti also reminds Chinese clouds pattern "xiang yun" addinga touch of eastern feeling to the space. Four total height sliding panels hidethe TV cabinet and a bookshelf.
二层卧室应用颜色分出两个区域,一个是卧室区域,一个是化妆更衣区域。
卧室区域应用淡淡的绿色与化妆区红色木饰面形成了强烈的对比。
床两侧摆放着圆形床头柜,单人沙发,简约时尚的落地灯质感与舒适兼具。
床头墙面应用浅绿色花鸟壁纸简约清爽,不同材质和谐共鸣,烘托出整体环境的高级质感和清新气息。
The main bedroom is split in two areasthrough different colors and materials. The make up are/wardrobe are made inred rosewood with golden details. The total look "pistachio green" ofthe bedroom contrast with the luxury background of the changing area. In thebedroom the blend of Italian and Asian becomes very evident: the Chinesewallpaper stand next to all super famous Italian classic pieces of furniture,Nathalie bed by FLOU (Vico Magistretti design 1978), Componibili bedside tablesby Kartel, two sconces reproduce vintage Azucena ones (no more on the market),pending Lamp Sul Sole Va by Viabizzuno.
打开化妆区跟衣柜的隐藏门就能到达一个更衣间与主卧室的卫生间,主卧室卫生间以粉色为基调搭配黑色方条,放飞自我的粉色,非常梦幻,能提亮整个空间,充满清新。
Another secret passage hidden among the luxurycloset doors leads from the make up/wardrobe area to the walk-in-closet andthrough the walk-in-closet to the master bathroom. The master bathroom followsthe first floor bathrooms in its style but changes its identity by replacingthe blue with an "antique pink", also framed by black metal profiles."Antique pink" is very dreamy color and brighten up the whole space,filling it with freshness and elegance.
露台区域绿色植物壁纸柜搭配绿植,藤编沙发,偶尔在一个午后,喝一杯香茗,闭目养神,,听听音乐,看看杂志,举办PARTY,都显得生活是多么的美好。
The winter garden is filled with tropicalplants and a big surface covered by the wallpaper with tropical patterns which contributeto highlight the "exotic voyage" style of this whole space. Sofas inrattan, coconut fibers rug, light gold accessories complete the room making ita perfect place for having a cup of fragrant teas, relax, listen to music, lookat magazines, hold parties and appreciate how wonderful life is.
COLOUR
颜色
D
E
S
I
G
N
E
R
意
大
利
设
计
师
F
a
b
r
i
z
i
o
G
u
r
r
a
d
o
{{item.text_origin}}












