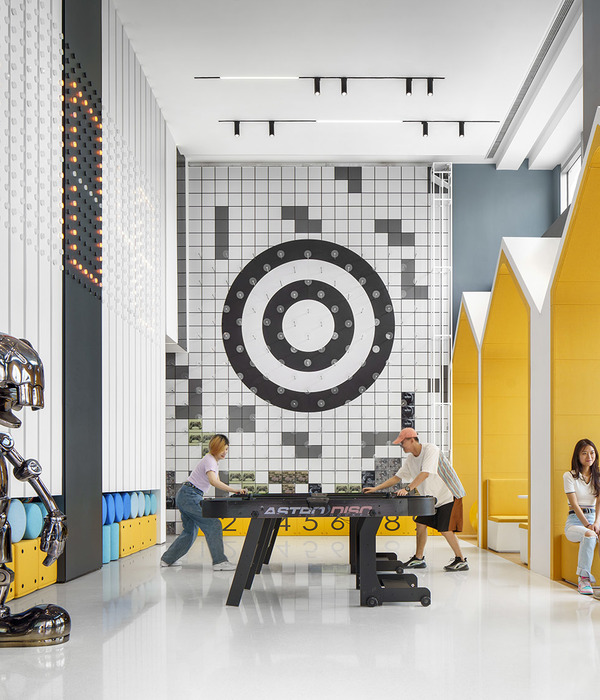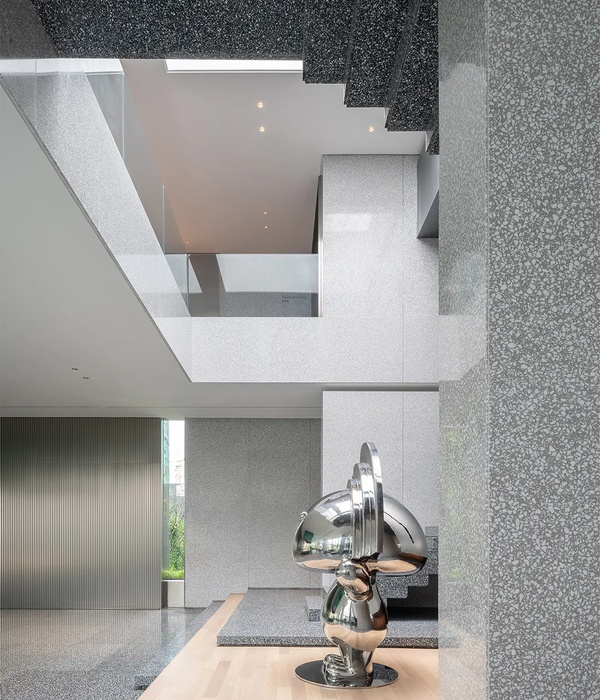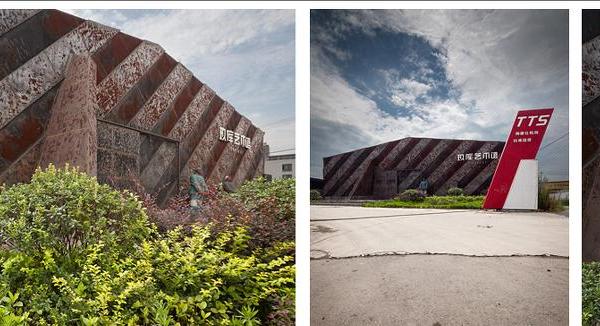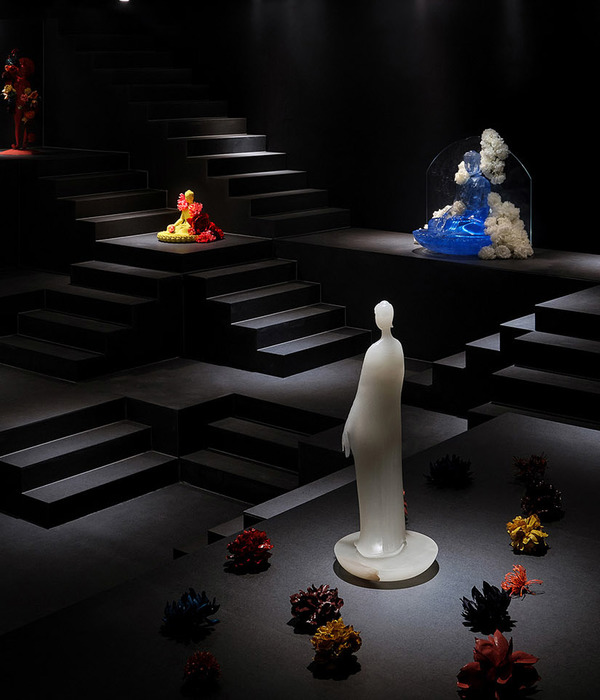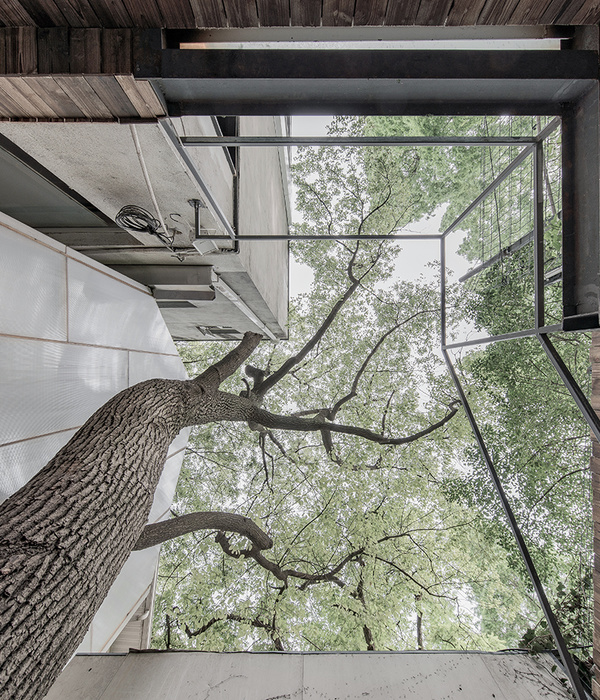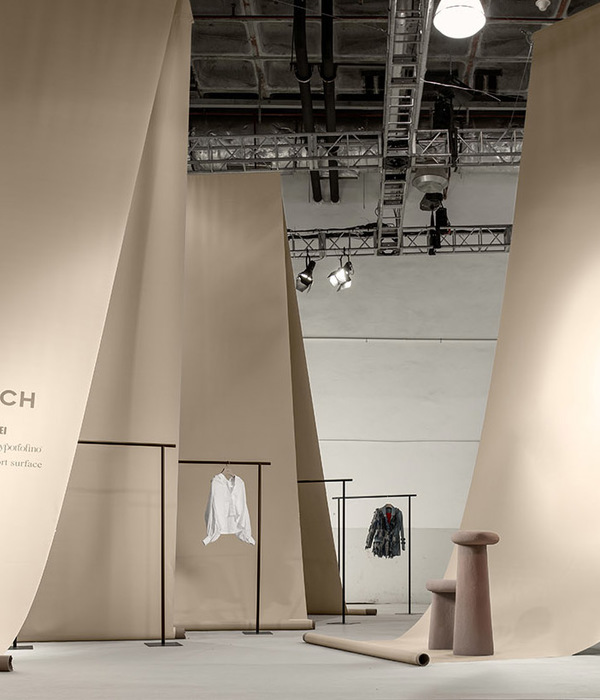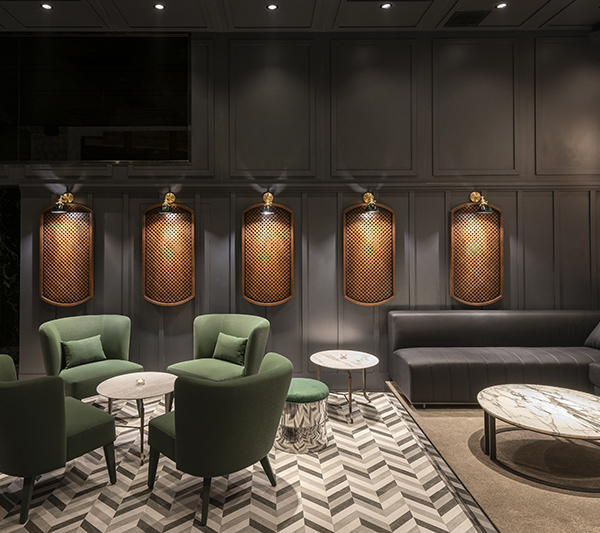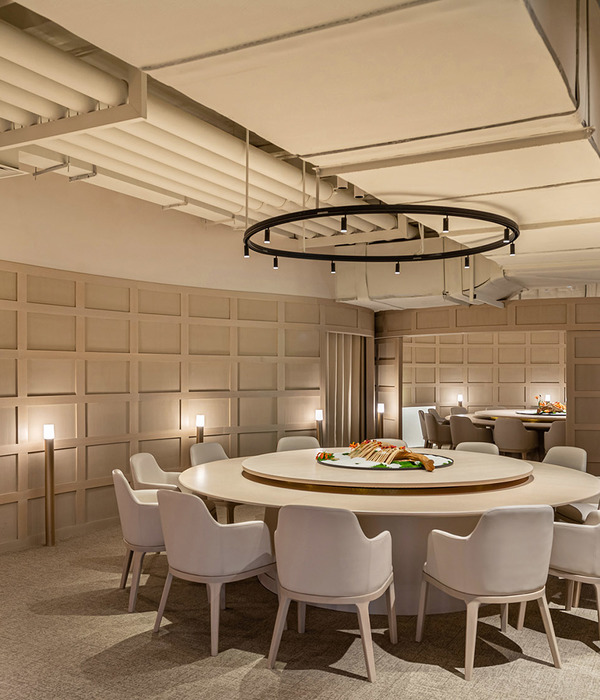- 项目名称:昊美术馆
- 类型:私人美术馆
- 地点:上海浦东新区张江高科园区
- 设计方:景会设计
- 设计团队:汪莹,祝林,覃桂梅,胡杰玲,程辉,安东光
- 设计院配合:上海华东建设发展设计有限公司
- 业主方:郑好
- 幕墙顾问:旭密林能源科技有限公司
- 摄影师:Dirk Weiblen
昊美术馆毗邻上海浦东新区张江高科园区的万和昊美艺术酒店,空间位于酒店裙房的一至三层,其中展厅面积约4200平方米,美术馆办公及服务区域约2800平方米。美术馆主入口位于昊美酒店建筑裙楼西侧新建的一个建筑体,考虑到原酒店建筑玻璃幕墙外观,入口门厅的设计在体量上力求“轻落地“的感受,形体简洁,以一个直面转折体块呈现,角度同原建筑立面紧密契合,充分结合两者关系。
HOW Art Museum is located in ZhangJiang Hi-Teck Park at Pudong Shanghai. Occupying three levels of the podium floors within the existing HOW Art Hotel building, this 7000sqm Contemporary Art Museum includes a 4200sqm Exhibition space and an about 2800sqm space of supporting service area. The Museum entry hall at the west side of the hotel building is a new addition. To echo with the existing glass curtain wall, this new addition takes on a simple architecture form. The new hall way is a transitional space between the exterior sculpture park and the interior Gallery space as well as a link between the Art Hotel and the Museum. The 22 meter long rectangular form takes one single bend in correspond to the existing podium building shape.
▼美术馆主入口,main entrance
门厅外立面材料以超白U型半透玻璃与白色珐琅钢板相结合,白天半透的U型玻璃将室外的自然光柔和地带入美术馆的接待前厅,而晚上室内的灯光又使这个玻璃体在夜间发光,材料及环境的虚实交融关系更是如同美术馆对艺术审美和文化传播的融合。从外形到内涵,设计语言简约,进入门厅后的室内空间亦如此,室内立面延用了室外的白色珐琅钢板、地面为硬化水泥,灯光的设计利落干净,甚至对灯具开孔尺寸有着极致的要求,透露出设计者对空间简约低调的设计态度,充分保持着艺术展示空间的纯净性。
The translucent U Channel glass brings light softly into the reception area during the day and illuminates during the night. In contracts with the light and air translucent glass channel, white enamel metal panel wraps the roof and façade as one stroke. Visually it anchors the form down to the ground. The white enamel metal panels extend into the interior of the reception area to form a coherent pure white space.
▼入口门厅以一个直面转折体块呈现,角度同原建筑立面紧密契合,the new hall way takes on a simple architecture form which echoes the existing curtain wall of the hotel building
穿过门厅长廊, 在经过了一个8米高的挑高空间和一个如同嵌套的“盒体“通道后,空间延伸至展厅。“盒体”的内壁一周均为白色钢板材质,线条简练直挺,给人以视觉与感知的联想,展厅空间为了尽可能的争取空间高度,顶面为开放式框架结构,所有顶部管道及照明支架等视觉可见部分均与墙面一致为白色,在视觉上产生空间的延伸。
After passing through this long and pure entry hall way, you are in an eight meter high vertical space which creates a sense of readiness before start viewing the exhibited art pieces. By entering a formal “white box” adjacent to this vertical space, it remarks a starting point. In order to maximize the ceiling height for the gallery space as well as giving flexibility to art exhibition, an open grid ceiling is introduced.
▼长廊内部,inside the hall way
▼接待前厅,reception area
展厅空间开敞方正,一层展厅地面为硬化水泥,二层与三层展厅地面为木地板,整个美术馆室内材料以白色为主基调,而各种不同材料的白色看似相同却略显现各自不同的特性与质感, 略微的不同丰富了层次但仍然低调不张扬,让观展人在纯粹的空间中更准确、更自由地感知艺术作品。美术馆的三层为昊设计中心,昊图书馆,展厅区域及美术馆办公区。 美术馆的观展人通过HOW艺术商店出口到达另一个白色“盒体”空间来结束整个观展的路径/过程,这个“盒体“与一层起点处的“盒体”遥相呼应。
Hardened concrete flooring material is used for the Ground floor exhibition space and laminated wood flooring is used for the 2nd and 3rd floor Gallery space. The design of the museum interior takes a minimal approach. It allows all art pieces and products to be fully expressed in this space which also encourages an acurate dialogue between art piece and viewers as much as possible. The 3rd floor level houses HOW Art center which includes HOW store, HOW library and a small Gallery space. Another “White box ”insets at the exit point of the HOW Store which marks the end point of the viewing journey.
▼开敞方正的展厅空间,the design of the exhibition area takes a minimal approach
▼室内材料以白色为主基调,interior with a white palatte
▼纯粹的空间使观展者能够自由地感知艺术作品,the purified space encourages an acute dialogue between art piece and viewer
▼展厅内部,exhibition area
昊美术馆在设计中最大限度的避免形式感,但并不代表设计的粗糙和对细部处理的忽略。如门厅内外立面的珐琅钢板的尺寸和拼接缝看似随意,却是经过精心设计和计算定位而成。现已开馆的昊美术馆也是上海唯一夜间开放的美术馆,将与万和昊美艺术酒店、昊设计中心、昊雕塑公园等艺术欣赏与文化体验活动融合为全新的艺术综合体和浦东新地标。
The design tries to minimize the sense of form but emphasize on detail and preciseness. The now opened HOW Art Museum is the only Private Museum in shanghai which also opens during night time. Together with HOW Art hotel, HOW Art center and HOW Sculpture Park, it soon to be a must see landmark in Pudong Shanghai.
▼三层展示空间,displaying area on the 3rd floor
▼楼梯间,circulation
▼平面图,plan
▼剖面图,section
昊美术馆
类型: 私人美术馆
地点: 上海 浦东新区 张江高科
设计: 2016.03 – 2017.04
建筑面积: 7,000 sqm
竣工: 2017.08
设计方: 景会设计
设计团队: 汪莹,祝林,覃桂梅,胡杰玲,程辉,安东光
设计院配合: 上海华东建设发展设计有限公司
业主方: 郑好
幕墙顾问: 旭密林能源科技有限公司
摄影师: Dirk Weiblen
HOW Art Museum
Type: Private Museum
Location: ZhangJiang Hi-Tech Park,PuDong New district,Shanghai
Design: 2016.03-2017.04
GFA: 7,000 sqm
Completion: 2017.08
Design: ARES Partners ltd.
Design Group: Helen Wang, Colin Zhu, Mei Qin, Hu Jieling, Cheng Hui, An Dongguang
LDI: Shanghai east China construction&development design Co.LTD
Client: Zheng Hao
Curtain Wall Consultant: Schmidlin Energy and Technology (Shanghai Division)
Photographer: Dirk Weiblen
{{item.text_origin}}

