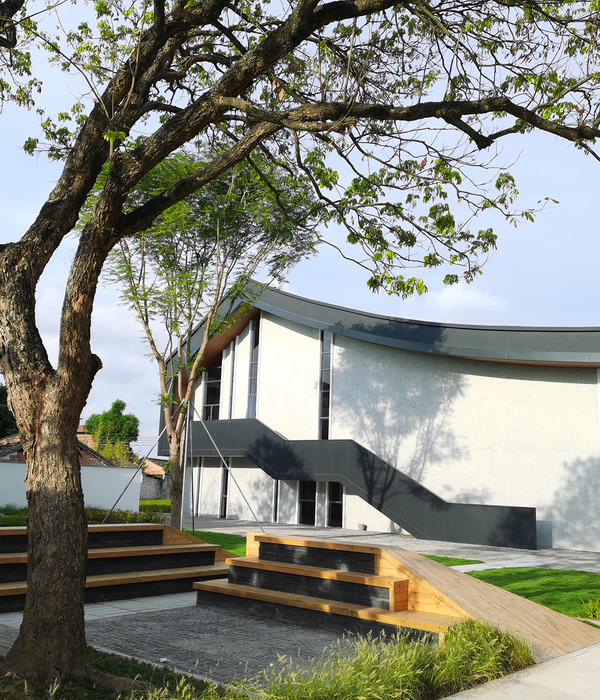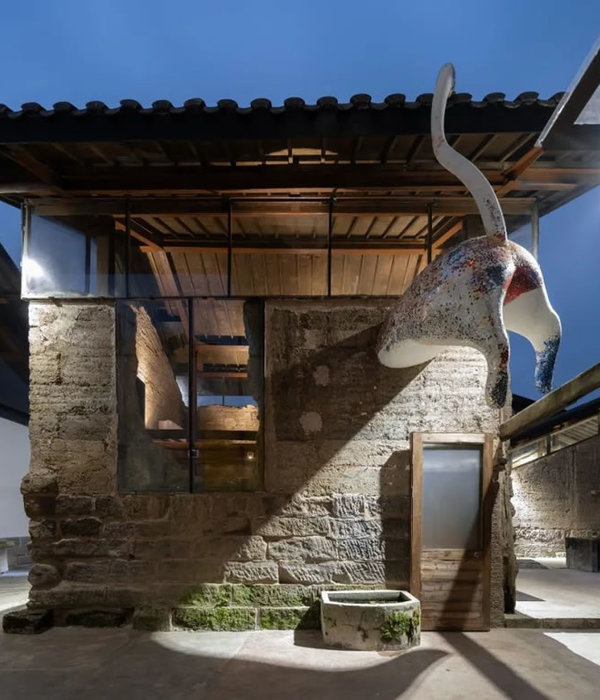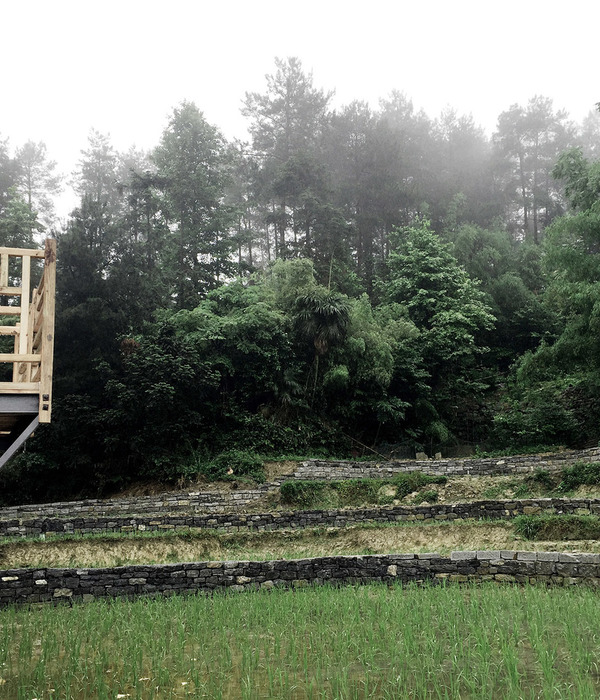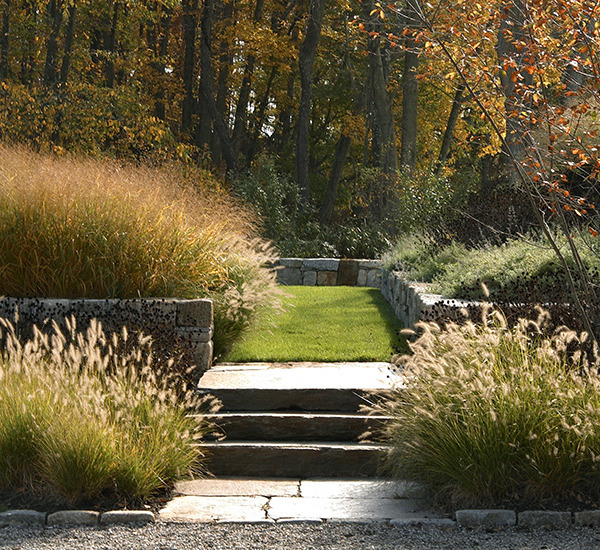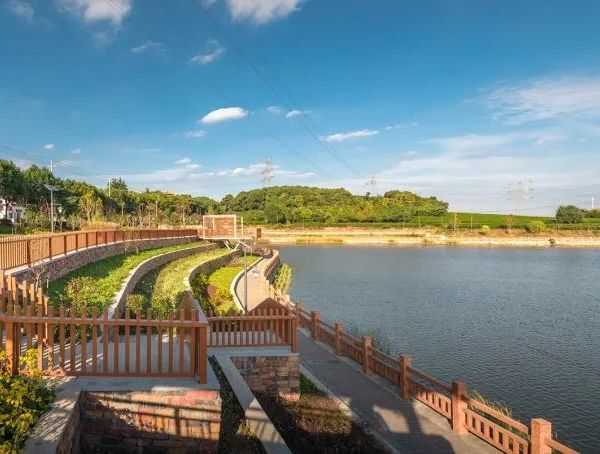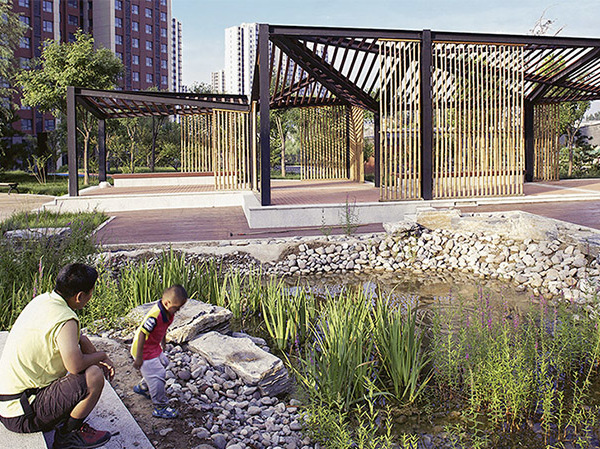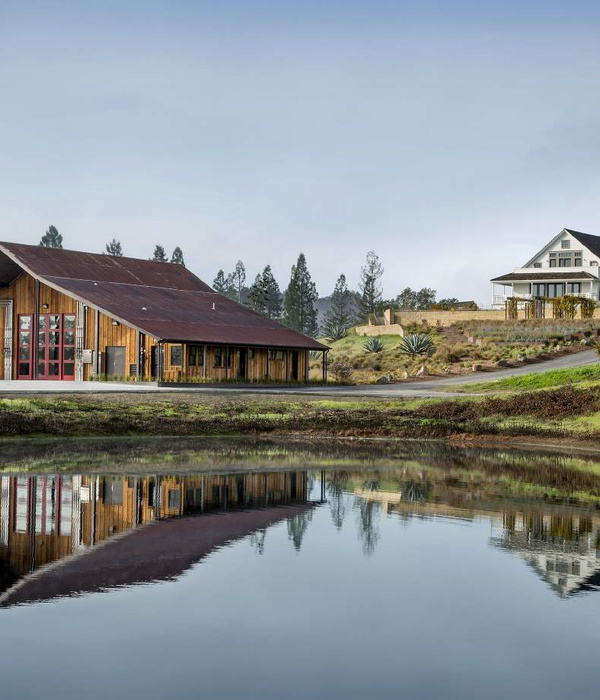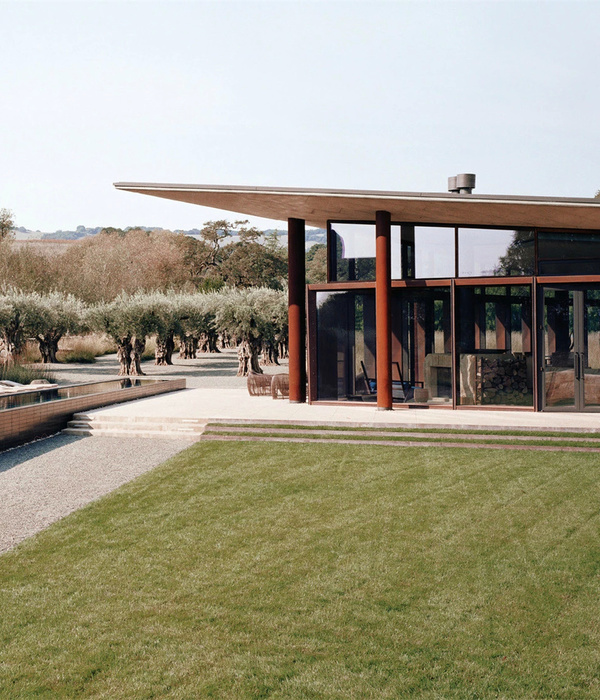威尔明顿社区曾是太平洋海岸线的一部分,但由于这个迅速发展的多样性混合工业化航海设施——洛杉矶港,社区与滨水区分开。在完成威尔明顿滨水区总体规划后,Sasaki确定了三个开放空间以供实施:威尔明顿滨水公园,阿瓦隆北部街景,以及阿瓦隆南部滨水公园。威尔明顿滨水公园是第一个完全实施的项目。
Once a part of the Pacific coastline, the Wilmington community became disconnected from the waterfront by the Port of Los Angeles—a burgeoning, diverse mix of industrial maritime facilities. After completing the Wilmington Waterfront Master Plan, Sasaki identified three open spaces for implementation: the Wilmington Waterfront Park, the Avalon North Streetscape, and the Avalon South Waterfront Park. The Wilmington Waterfront Park is the first project to be fully implemented.
▼鸟瞰图,aerial view
新的城市公园建造在12公顷的工业废弃基地上,在视觉上重新与滨水区相连,并恢复了该社区。公园整合了各种积极和休憩活动功能—非正式演出、公共集会、社区活动、野炊、座椅、散步和观赏—在广泛的社区扩展过程中确定下来。开放空间作为公共娱乐设施,兼作现有社区开放空间,并同时为威尔明顿社区提供缓冲区,隔开南部大规模作业港口。
Built on a 30-acre brownfield site, the new urban park revitalizes the community and visually reconnects it to the waterfront. The park integrates a variety of active and passive uses—informal play, public gathering, community events, picnicking, sitting, strolling, and observation—determined through an extensive community outreach process. The open space serves as a public amenity by doubling the current community open space while also buffering the Wilmington community from the extensive port operations to the south.
▼公园整合了各种主动和被动的活动功能,the park integrates a variety of active and passive uses
▼达顿步道提供了一条中心步行轴线,Datum Walk provides a central pedestrian axis traversing the park
为了保护社区公园免受港口的影响,Sasaki创造了有力的雕塑感地形,将社区现有地平面升高到40厘米。该基地整合了一系列多功能的游乐场地,其中带有点缀着遮荫功能的草地缓坡。在该地形顶部,El Paseo散步大道提供了主要的步行通道,其间分布着座椅、展览花园、以及一条人行和自行车共用道,与加利福利亚海岸道相连。
In order to protect the community park from the port’s impacts, Sasaki created a strong sculptural landform which elevates the existing planar grade of the neighborhood to 16 feet. This land integrates a series of multipurpose playfields with shade-dappled, gentle grass slopes. Atop the landform, the El Paseo Promenade provides a primary component of the pedestrian circuit with seating, display gardens, and a shared use pedestrian and bicycle path linked to the California Coastal Trail.
▼景观化的草坡和休息区,landscaped grass slopes
▼凉亭建立了户外房间框架,the pavilions frame outdoor rooms
▼凉亭提供了各种非正式座椅、遮荫、退让区、公共卫生间、和三个灵活的正式表演场地,the pavilions integrate a variety of informal seating, shade, a dry concession, public restrooms, and three flexible, formal performance venues
▼互动水景,interactive water features
林荫散步道扩展了公园的步行散步系统和曲径网络,并提供了多种多样的座椅,供休息、冥想和观看公园活动:包括互动水景、儿童探险游乐场、集会和表演广场、以及树林中的野炊活动。达顿步道提供了一条中心步行轴线,横穿公园并连接两个公园凉亭。凉亭建立了户外房间框架,提供了各种非正式座椅、遮荫、退让区、公共卫生间、和三个灵活的正式表演场地。
Tree-lined promenades extend the park’s network of pedestrian circuits and meanders, offering a variety of seating for respite, contemplation, and viewing park activities including interactive water features, an adventure playground for children, plazas for gathering and performances, and picnicking within the tree groves. Datum Walk provides a central pedestrian axis traversing the park and connecting two park pavilions. The pavilions frame outdoor rooms that offer a variety of informal seating, shade, a dry concession, public restrooms, and three flexible, formal performance venues.
▼球场,the fields
Sasaki在整个项目中融合了可持续性设计策略和创新性工程技术。雨洪管理将水引入主要的景观区,促进渗透而不是流向市政污水处理;拆除的铺面被回收再利用,用于铺设底基层;所有的种植材料的选择都考虑了生态适应性,采用本土且耐盐性强的、可用回收水灌溉的植被。建筑和基地照明突出了关键的公园元素,通过高效光能的利用降低能源消耗和灯光污染。沿港口的工业边缘,彩色的平面形成台阶墙,涂上氧化钛,运用创新性光催化技术将有害的空气污染物转变成惰性的有机化合物。
Sasaki integrated sustainable design practices and innovative engineering technologies into the overall project. Stormwater management directs water to primary landscape zones to promote infiltration rather than municipal treatment, demolished paving was ground and reused for paving sub-base, and all plant materials were selected as ecologically adapted, indigenous, or salt tolerant and irrigated by reclaimed water. Building and site lighting highlights key park elements, reducing energy demands and light pollution through high optical efficacy. Along the port’s industrial edge, colorful planes forming the terrace walls are coated with titanium dioxide (TiO2), and innovative photocatalytic technology which transforms harmful air pollutants to inert organic compounds.
▼项目为威尔明顿社区提供了缓冲区,隔开南部大规模作业港口,the open space buffers the Wilmington community from the extensive port operations to the south
▼夜景,night view
▼空间示意图,aerial program diagram
▼可持续策略示意,sustainable strategies
项目名称: 威尔明顿滨水公园
设计公司: Sasaki
位置: 美国加利福尼亚州洛杉矶市
种类: 建筑设计 城市规划与设计 景观设计 土木工程
规模: 12公顷
现况: 2011年5月完成
图片: ©Craig Kuhner, ©Bruce Damonte, ©Port of Los Angeles
Project name: Wilmington Waterfront Park
Design Firm: Sasaki
Location: Port of Los Angeles, Los Angeles, CA
Disciplines: Architecture, Planning and Urban Design, Landscape Architecture, Civil Engineering
Sizes: 30 acres
Status: Completed May 2011
Photos: ©Craig Kuhner, ©Port of Los Angeles, ©Bruce Damonte
{{item.text_origin}}


