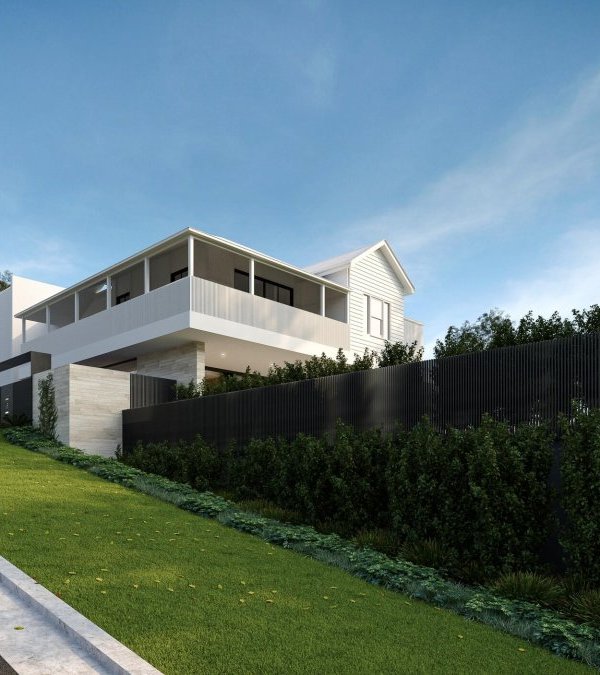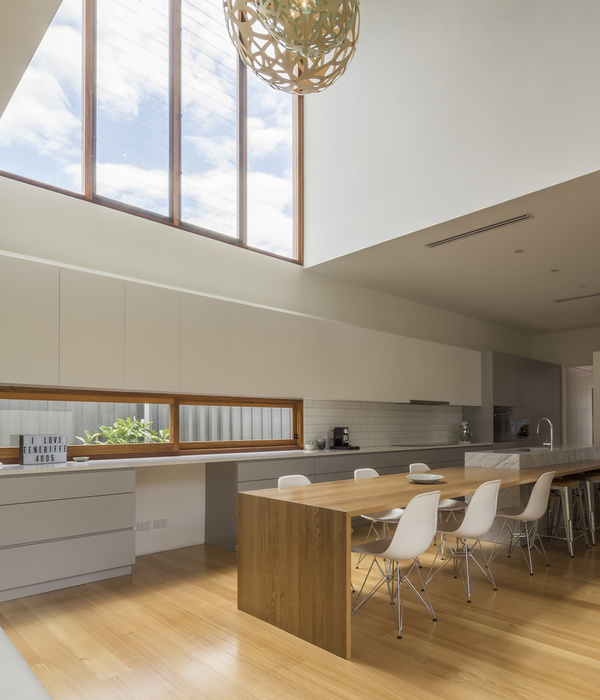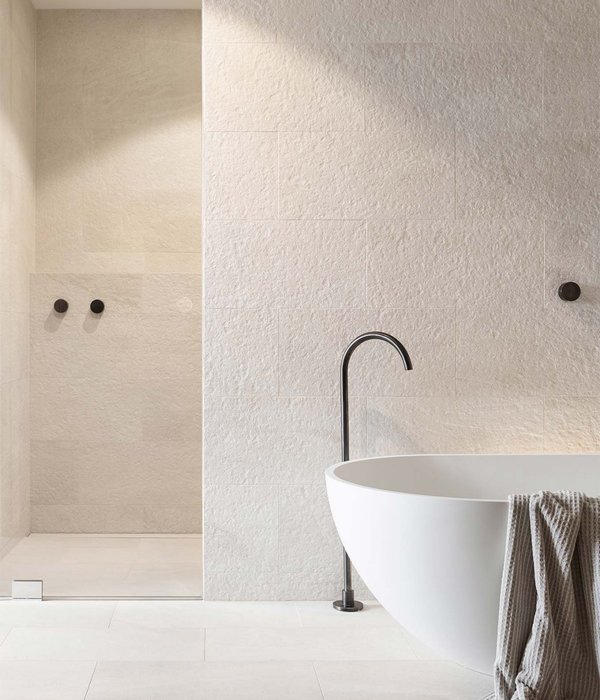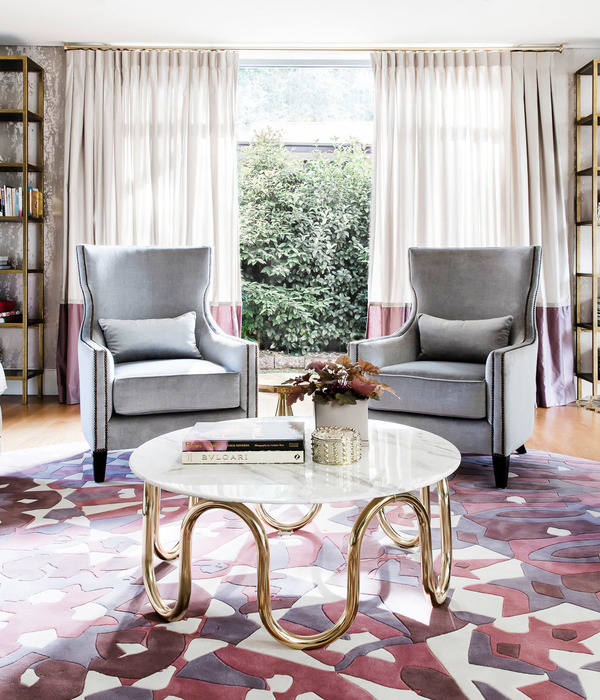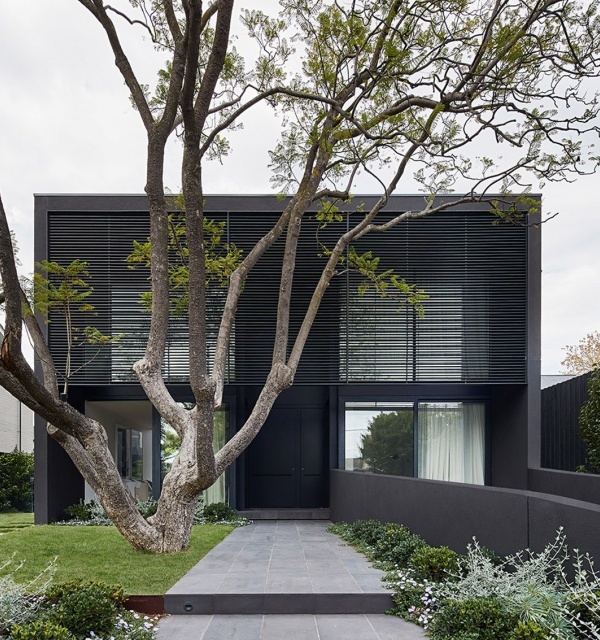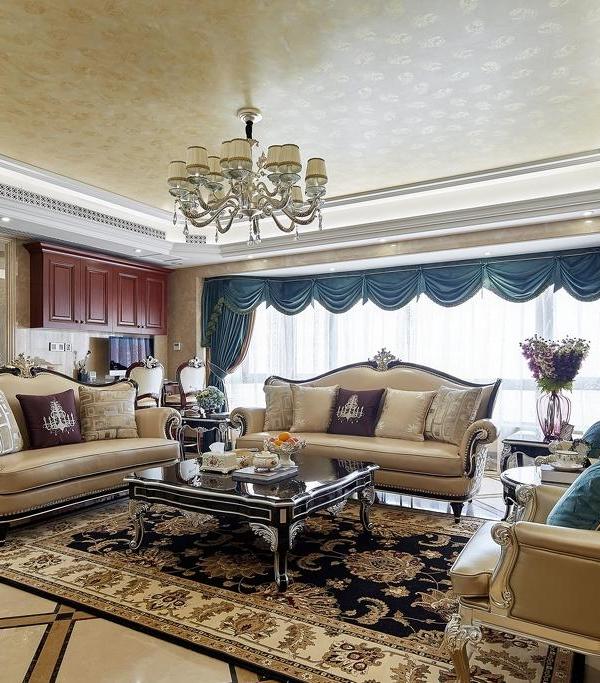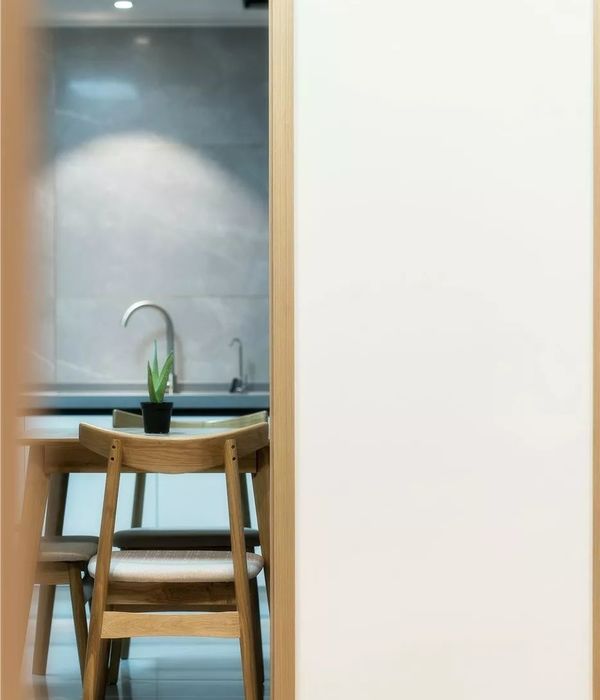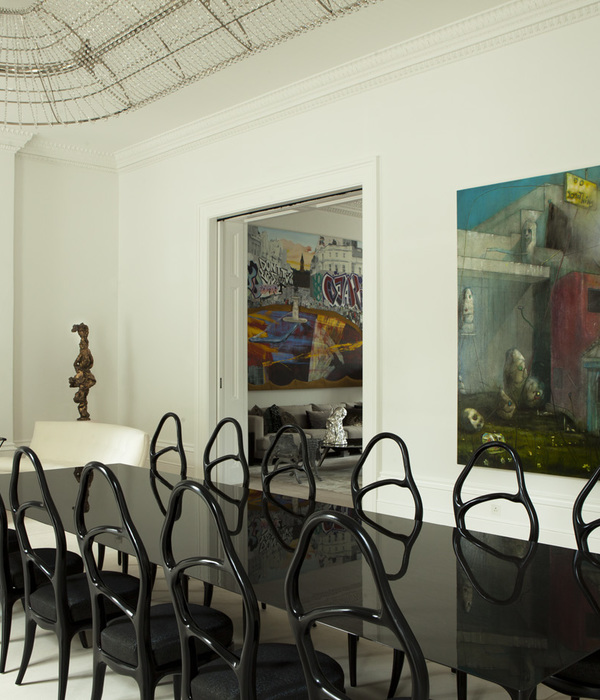架构师提供的文本描述。在巴塞罗那,一间46平方米(151英尺)的小公寓变成了一个明亮的当代空间体验,这提醒我们,自然光是所有建筑材料中最高的。光线片是一个瘦削的三角形形状的公寓,位于巴塞罗那的历史特色。建筑师们拆除了它的黑暗布局,把它从破旧的状态中“拯救”出来,把它变成了一个豪华的明亮空间。为了充分利用紧凑型的46平方米的空间和可用的光线,Cometa建筑师拆除了所有的内墙,创建了一套开放式公寓。地砖层被移除,原来在一个假天花板下发现的梁最终被修复。
Text description provided by the architects. In Barcelona, a metamorphosis of a small apartment of 46 m² (151 ft) into a bright contemporary spatial experience, reminds us that the natural light is the supreme of all architectural materials. The Lightslice is a skinny triangle shaped apartment, located in the Historic Eixample of Barcelona. The architects stripped down its dark layout and ‘rescued’ it from the run-down state, transforming it into a luxurious bright space. To make the most of the compact 46sqm space and the available light, Cometa Architects removed all of the internal walls to create an open-plan apartment. Layers of floor tiling were removed and the original beams which were discovered under a false ceiling finally got to be restored.
© Vicente Ortega
C.Vicente Ortega
Section and Plan
章节和计划
© Vicente Ortega
C.Vicente Ortega
解决这一新的空间组织的设计方法是使用一个纵轴,其中各种物体,如厨房岛,床,洗脸盆,垂直放置,释放墙壁,并带来更现代的空间体验。第二个纬度轴正在横穿,是建筑师定义的“灯箱”。这是一个光过滤屏幕,一个定制的格子结构,其体积包括湿区结构,允许光线从大阳台窗户到达潮湿的房间和卧室。同时,做到巧妙地将睡眠区与生活区分开。在夜间,灯箱放大了发光的可调光,创造了一种非常轻松的氛围。
The design method to tackle the new spatial organization is the use of a longitudinal axis, on which the various objects such as the kitchen island, the bed, the washing basin, have being perpendicularly placed, freeing the walls and leading to a more contemporary experience of space. A second, latitudinal axis is cutting across; is what the architects define as the `Light Box´. This is a light-filtering screen, a custom-made lattice structure whose volume embraces the wet zone structure allows light from the large balcony windows to reach the wet room and bedroom. At the same time, achieves to elegantly separate the sleeping area from the living area. At night time, the Light Box amplifies the glowing dimmable light, creating a very relaxing ambience.
© Vicente Ortega
C.Vicente Ortega
由于原来的地板太损坏了,建筑师们委托了一个定制的设计来代替它。手工制作的液压瓦放在一个新的原始图案中,创造了一个当代“瓦地毯”这在太空中运行。镜子已经放置在房屋的关键点上,例如在厨房岛和灯箱中,帮助空间增长,光线倍增。所有的设施都是肤浅的,专门为公寓设计,标志着天花板,装饰墙壁。最后,所有照明设备和座椅区域座椅均由COMETA建筑师设计和制作。
As the original floor was too damaged to save, the architects commissioned a custom design to replace it. The hand-made hydraulic tiles are put together in a new original pattern that creates a contemporary `tile carpet´ that runs through space. Mirrors have placed in key points of the house such as in the kitchen island and in the Light Box, aiding the space to grow and the light to multiply. All installations are superficial, specifically designed for the apartment, marking the ceiling and decorating the walls. Finally, all lighting fixtures and the seating area chair are designed and made by Cometa Architects.
Axonometry
© Vicente Ortega
C.Vicente Ortega
Architects Cometa Architects
Location Eixample, Barcelona, Spain
Category Apartment Interiors
Lead Architects Faidra Matziaraki & Victor Gonzalez
Area 46.0 m2
Project Year 2016
Photographs Vicente Ortega
Manufacturers Loading...
{{item.text_origin}}

