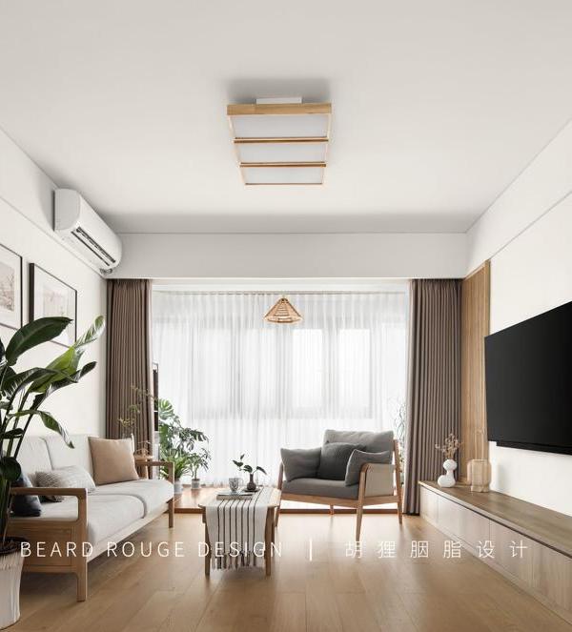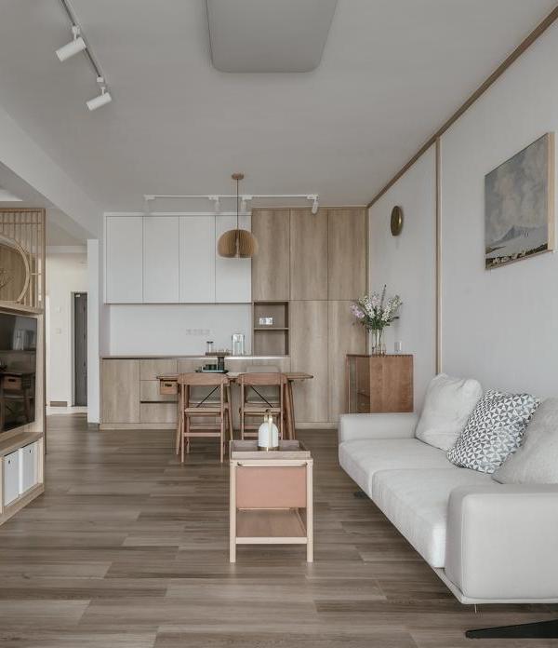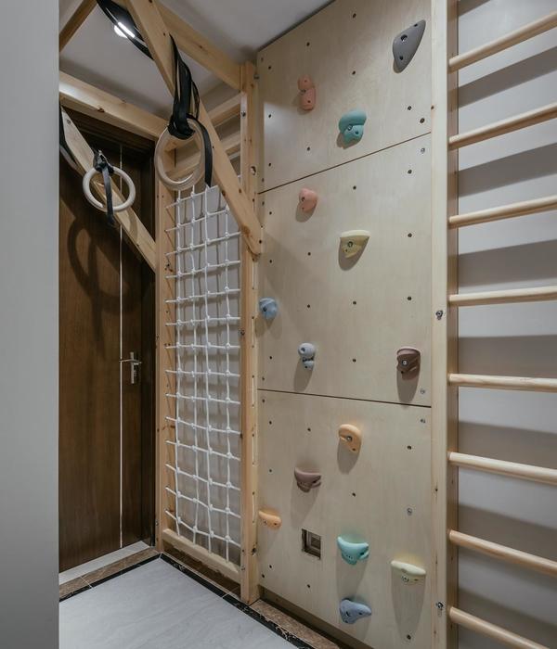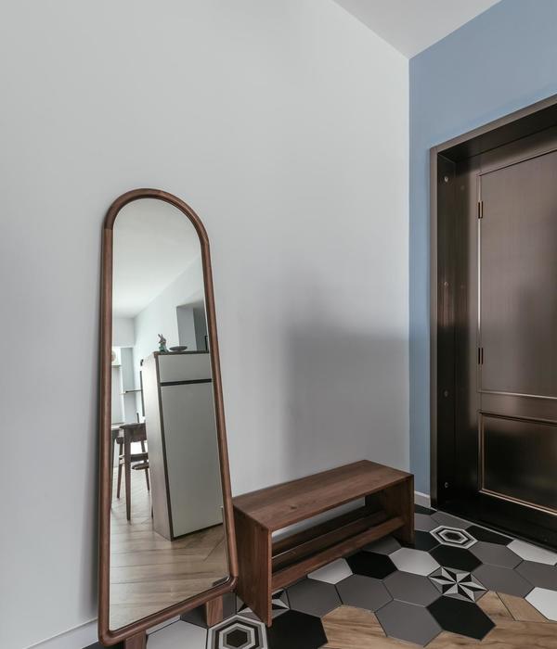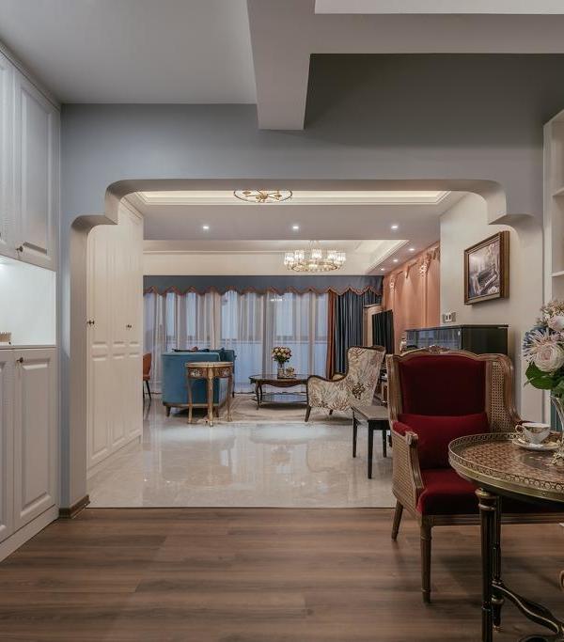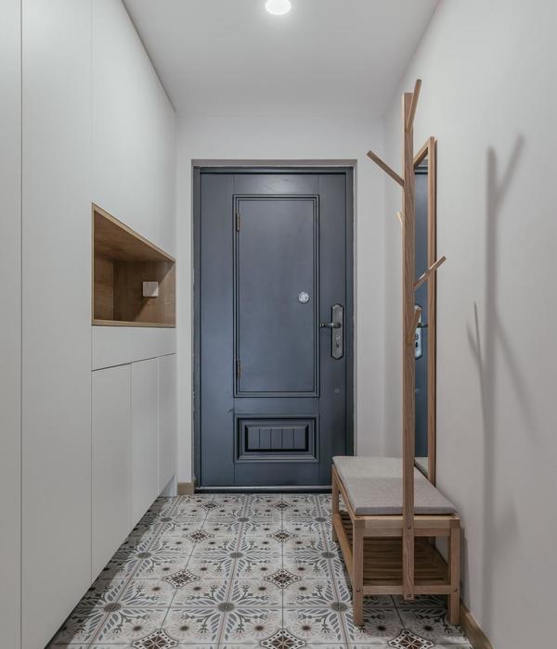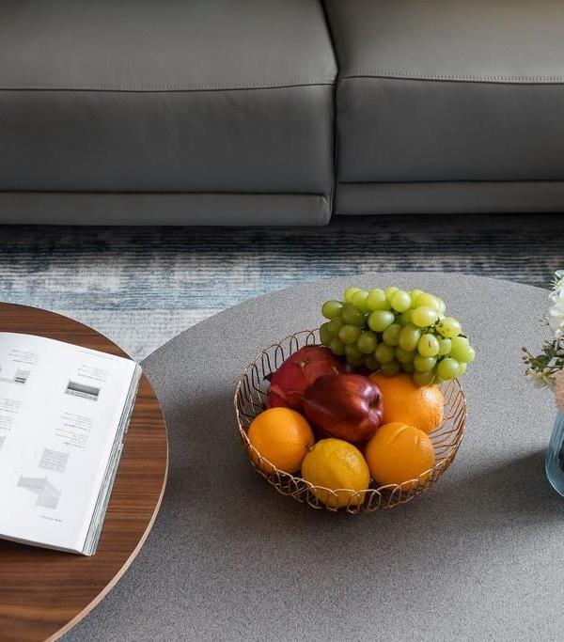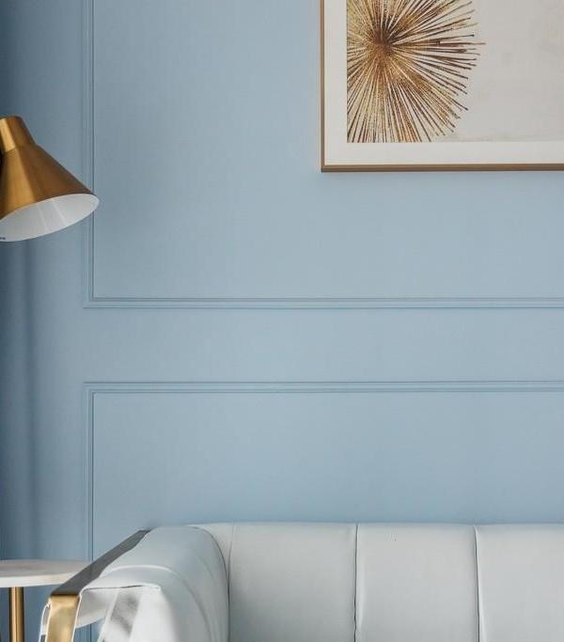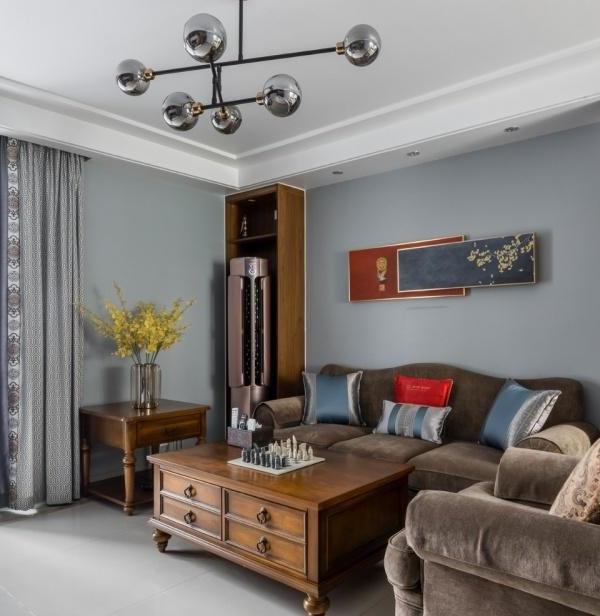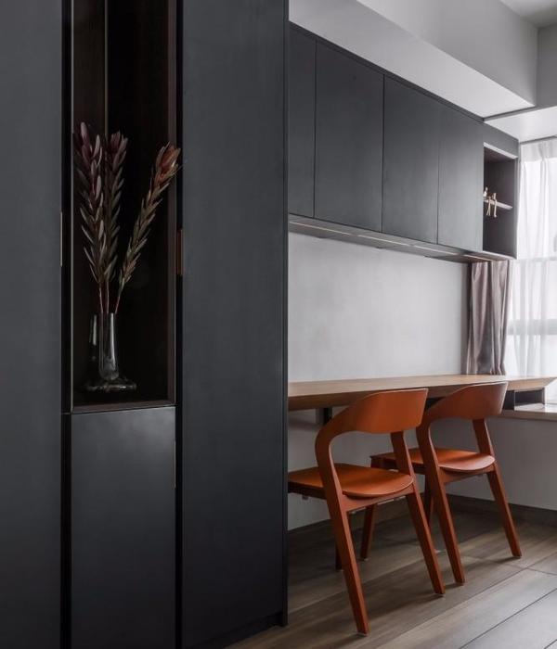梅菲尔德大道住宅项目旨在通过建筑外观与室内风格的对比,来探索室内外空间的二元性。建筑强烈的结构性构造、简洁的线格立面,与温暖柔和、层次分明的内部空间达成了一种整体上的平衡。粘土砖砌、天然石材和玫瑰色亚麻配饰的使用,为整间住宅带来了自然的质感和微妙的色彩变化,营造出坚固且宁静的氛围。
▼住宅外观及环境,Appearance and environment of the house ©Shannon McGrath
With a client brief for an architecture and interior of contrast, the Mayfield Avenue residence became an exploration into the dualities that can be created between architecture and interiors, while still achieving a cohesive outcome. A strong, structural tectonic defines the architectural form, and is balanced with a distinctly warm interior. The clean lined building forms are paired with a layered interior palette, that took its colour variation from the inherent veining of a striking natural stone selected early in the design process. The refined architectural detailing is finished with natural textures and subtle colour shifts, from clay brick work to rose linen accents, creating a robust yet calming home.
▼立面细部,The facade details ©Shannon McGrath
▼住宅入口,Aerial view ©Shannon McGrath
由于项目坐落在一块朝北的、被大型住宅所环绕的绿地,住宅的规模和方位必定需要设计团队仔细探讨。项目的概念是围绕着一座中心花园形成的,花园周围覆盖着一个由实心平面和相互连接的百叶窗式屏风组成的建筑框架,用以突出建筑外观,导入花园风景。
▼项目平面,Plan ©Shannon McGrath
▼带泳池的中央花园,Central garden with a pool ©Shannon McGrath
▼从中央花园看向客厅,View from central garden to the living room ©Shannon McGrath
Located on a north-facing greenfield site, surrounded by large scale dwellings, the site offered challenges with its size and orientation. The concept for this home was formed around a central garden, overlaid with an architectural framework comprising solid planes and interconnecting screens that is used to direct views and aspect through the site.
▼从厨房看向入口和中央花园,View the entrance and central garden from the kitchen ©Shannon McGrath
▼从另一侧客厅看向中央花园,View from the other living room to the central garden ©Shannon McGrath
在上层空间,屏风被用来保护隐私,同时也尽可能地增强室内与邻近景观,尤其是场地前的蓝花楹树的互动。该框架被用于定义体量、连通空间、提供隐私、促进室内外空间交流的实心平面分为多个层次。
On the upper levels, the screen is used to provide privacy from the street below, whilst maximizing interaction with the adjacent landscape, in particular with the existing Jacaranda tree to the front of the site. The framework is layered with solid planes, these planes are used to define volumes, interconnect spaces, provide privacy, and ultimately control and promote engagement within the home and externally towards the surrounding landscape.
▼外部被屏风覆盖的二层空间,A second floor space covered by a screen ©Shannon McGrath
百叶窗式建筑框架的运用,是为了将北面的光引入两个独立的起居区域中。而厨房、餐厅和就寝区域则需要更为柔和的光线。为了避免室内过于冰冷和阴暗,大面积的玻璃滑动门被用来确保房间获得充足的新鲜空气、自然光线和花园景观。
▼透过玻璃窗映入厨房的花园景观,The view of the garden is reflected in the kitchen through the glass Windows ©Shannon McGrath
The architectural footprint upon which the framework was established was generated to capture northern light into two separate living areas, while softer light was sought for the kitchen, dining and sleeping areas. Cold, dark stagnant spaces were avoided and expanses of glazed sliding doors ensure all volumes are provided with fresh air, an abundance of natural light and garden aspect.
▼用餐空间,Dining room ©Shannon McGrath
▼细部,Details ©Shannon McGrath
在本次项目中,传统的开放式生活空间被独立、安静和有规划的两侧空间所取代。对分隔和声学隐私的需求推动了建筑形式的构建,而对个别建筑元素(如钢制屏风和双面壁炉)的分场景使用则满足了一般的家庭互动需求。整个空间既能提供一种封闭却舒适的居住感,又可以让居住者沉浸于窗外的美景。
Typical open plan living was avoided in search for separate, calm and purposeful spaces. This need for separation and acoustic privacy drove the form of the building, while a layered approach of filtered built elements, such as the steel screening and double-sided fireplaces, enabled the level of family interaction required. A quality of space that provides both a sense of sanctuary, enclosure and comfort was sought; whilst offering a level of immersion within the landscape.
▼玫瑰色亚麻配饰的使用,为卧室带来了自然的质感和微妙的色彩变化,The use of rose-colored flax to act the role of, brought natural sense of feeling and subtle colour change for the bedroom ©Shannon McGrath
▼卧室及卫生间细部,Bedroom and bathroom details ©Shannon McGrath
©Shannon McGrath
{{item.text_origin}}

