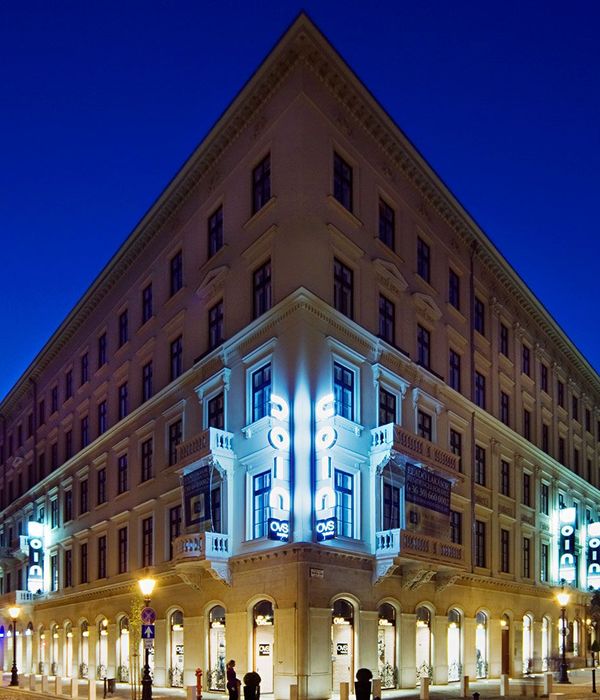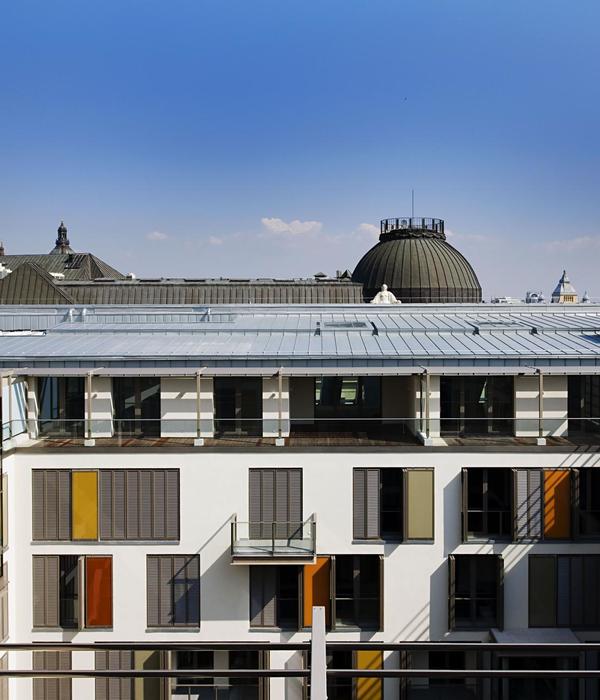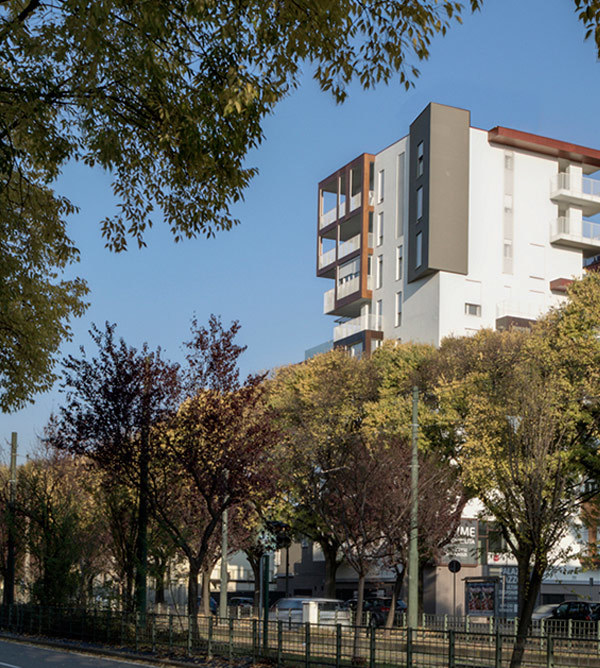Courtesy of Joe Adsett Architects
乔·阿德塞特建筑师的礼遇
架构师提供的文本描述。拥有一栋新房子、拥有四分之一英亩土地的“澳大利亚大梦”,在市中心布里斯班(Brisbane)已经成为一个遥远的记忆,因为为了使市中心变得更加密集,大片土地被不断削减。昆士兰州殖民地的昆士兰人坐落在特内利夫的城市街道上,展示了迷人的正面,这掩盖了建筑师利用这座空置的300平方米后院设计和建造新家庭住宅的潜力。
Text description provided by the architects. The ‘Great Australian Dream’ of owning a quarter acre block with a new house has become a distant memory in inner-city Brisbane, as parcels of land are shaved down repeatedly in a bid to densify the urban centre. Nestled within the urban streets of Teneriffe, a colonial Queenslander presented a charming frontage that concealed the potential for the Architect to utilise the vacant 300m2 backyard to design and build a new family home.
Ground Floor Plan
“后院屋”是一次为郊区填充式发展开创先例的机会,以替代在铁路和汽车站附近建造公寓的流行趋势。
The ‘Backyard House’ has been an opportunity to set a precedent for suburban infill development as an alternative to the prevailing trend of building apartments near railway and bus stations.
Courtesy of Joe Adsett Architects
乔·阿德塞特建筑师的礼遇
这座雄伟的住宅坐落在安静的树旁,优雅地飘浮在街道上方,展现了其宽阔而独特的21米街道正面。进入家后,通过一个安全的门房下的一个大土生土长的天篷,你到达一个纯粹的建筑辉煌的家。
From the quiet tree lined cul-de-sac the magnificent residence floats gracefully above the street, displaying its broad and unique 21 metre street frontage. After entering the home through a secure gatehouse under the canopy of a large native you arrive to a home of sheer architectural brilliance.
First Floor Plan
一层平面图
这座房子是由建筑师JoeAdsett设计的,他领导着新一代建筑师重新定义了新农场的建筑风格。这座房子是新建的,但却散发出一种永恒的建筑语言,用建筑师的话来说就是“定制的宏伟”。
The house is designed by architect Joe Adsett who is leading the next generation of architects redefining the New Farm architectural style. The home is newly built yet exudes a timeless architectural language, described in the words of the architect as “bespoke grandeur”.
Courtesy of Joe Adsett Architects
乔·阿德塞特建筑师的礼遇
在这座住宅的旅途中,可以看到最精致的建筑体验,其中包含了最华丽的装饰和细节,如西红雪松(WesternRedCedarCastelation)覆层、抛光的橡木地板、磨光的银质钙华石、白色大理石的石板以及在6.5米高的空隙中高耸的木质天花板。
A journey through the residence reveals the most exquisite architectural experience incorporating the most opulent finishes and details such as Western Red Cedar Castelation cladding, polished wide oak flooring, honed silver travertine, slabs of white marble and timber battened ceilings soaring through the 6.5 metre high void.
Courtesy of Joe Adsett Architects
乔·阿德塞特建筑师的礼遇
这一富丽堂皇的富丽堂皇与包括大卫特鲁布里奇吊灯,玫瑰木材门窗和一个惊人的八人抛光橡木餐桌等项目完美配对。对于那些欣赏生活中美好事物的人来说,这个家是必须看到的,因为它是宏伟和定制魅力的完美平衡。
This opulence and grandeur is paired beautifully with the inclusion of bespoke items such as David Trubridge pendent lighting, rosewood timber windows and doors and a stunning eight person polished oak dining table. This home is a must see for those who appreciate the finer things in life, as it is the perfect balance of grandeur and bespoke charm.
Courtesy of Joe Adsett Architects
乔·阿德塞特建筑师的礼遇
这座宽敞的住宅有许多特色,包括:四个宽敞的卧室,里面有衣柜和储藏室,双锁车库,自动和手动的外部百叶窗,多区域的管道空调,视频对讲机和两个内部储藏室。由著名景观设计师BeauHilliar设计的一个低维护成熟的本土花园提供了方便和实用。
The expansive home comprises many features including: four generous bedrooms with built in wardrobes and storage, double lockup garage, automated and manual external blinds, multi zoned ducted AC, video intercom and two internal storage rooms. A low maintenance mature native garden designed by renowned landscape architect Beau Hilliar offers convenience and practicality.
Courtesy of Joe Adsett Architects
乔·阿德塞特建筑师的礼遇
Architects Joe Adsett Architects
Location Brisbane, Australia
Category Houses
Architect in Charge Joe Adsett
Area 300.0 sqm
Project Year 2014
{{item.text_origin}}












