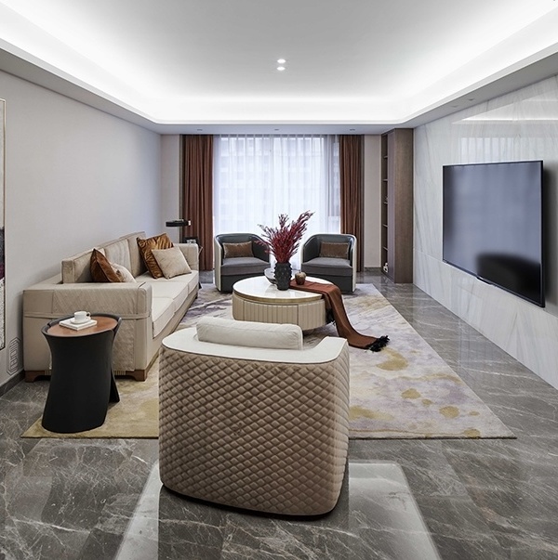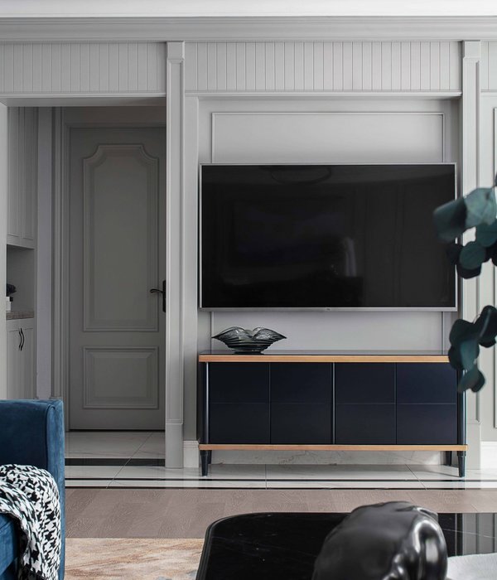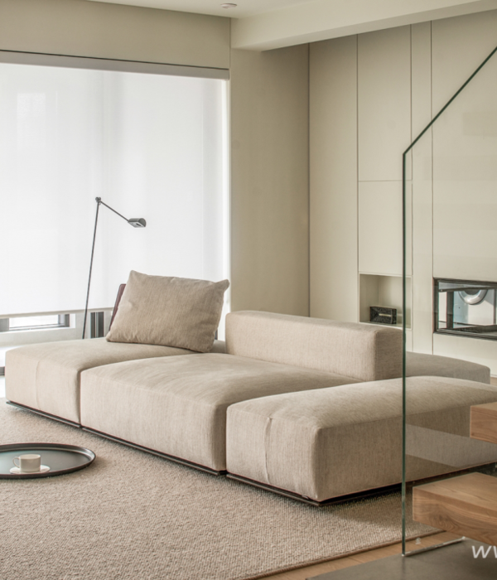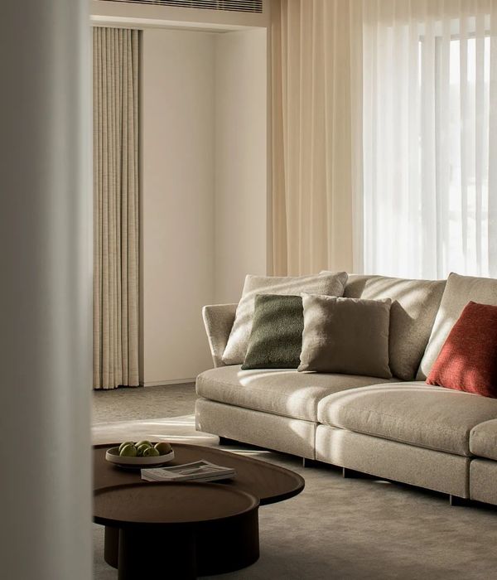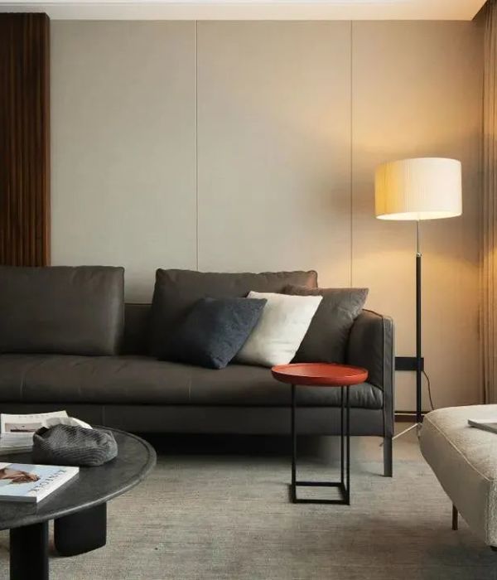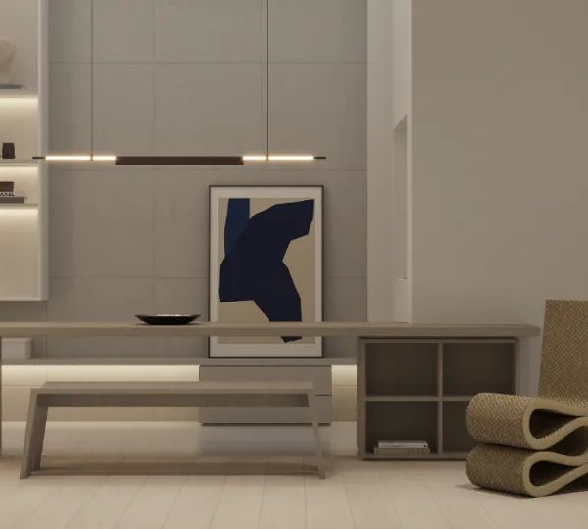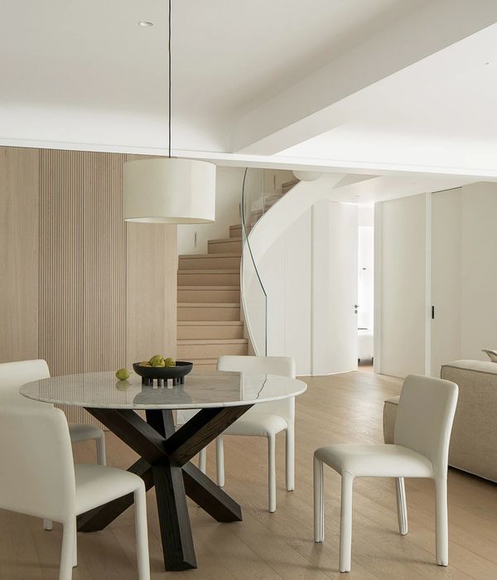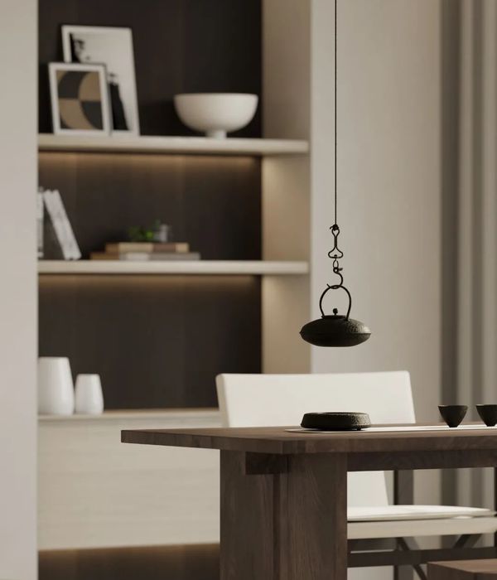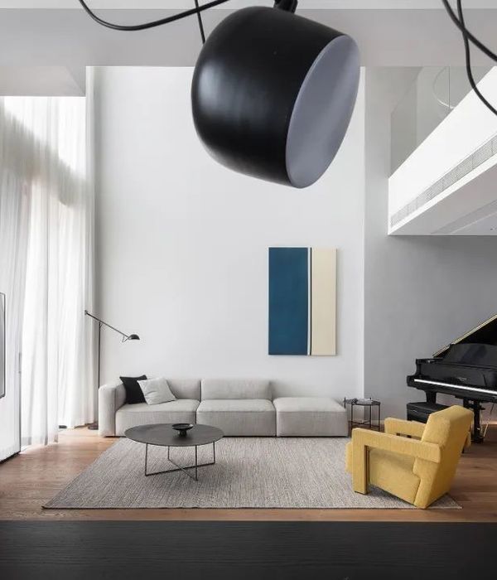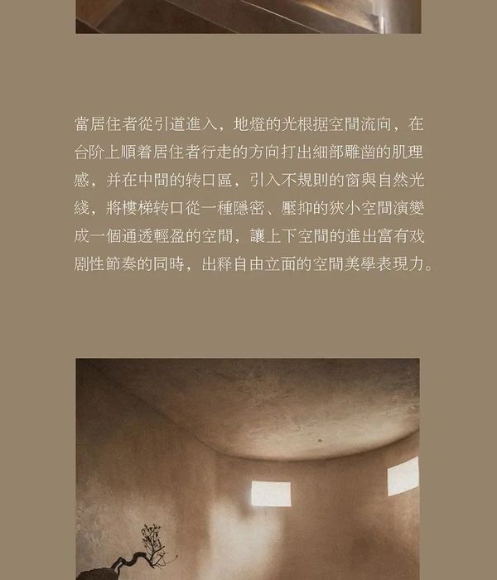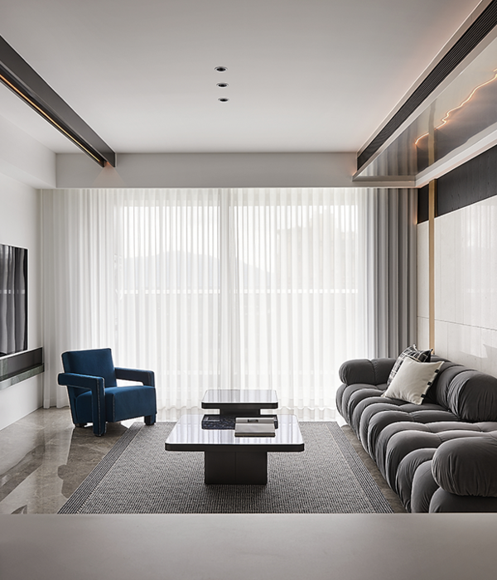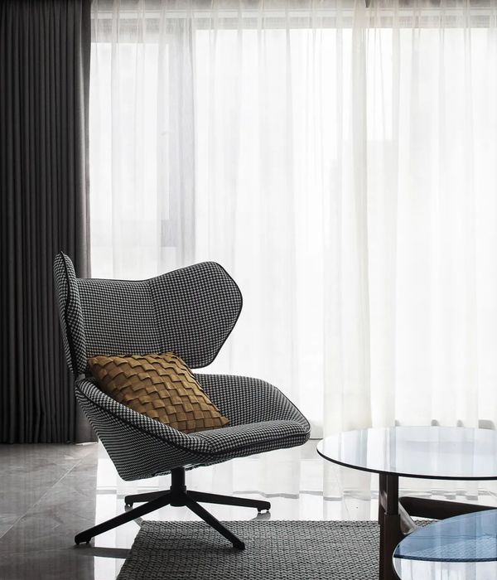非常感谢
Coll-barreu Arquitectos
Appreciation towards
Coll-barreu Arquitectos
for providing the following description:
E8大楼是Alava科技园的扩建产物。赢得设计大赛的E8大楼体现了科技园的正确导向和光明前景。
业主将以区域或模块为单位出租或出售,因此设计考虑了使用的不确定性。建筑能够根据不同需求进行调整、变化,同时又在多变中保持了稳定性,是一座能够适应未来变化的建筑。
The E8 building is the result of a design competition called with the intention of highlight an ambitious expansion of Alava Technology Park, an institutional commitment to research whose validity and future should be represented by the building.
Owners will rent or sell the full building by plants or by modules. The design should incorporate this uncertainty in use, which was taken as a positive requirement. The architecture must allow modify programs and adapt to uses, be transformable. Paradoxically, the building then gains in stability, in possibilities. We can say that the building wins time.
扩建工程需要占据草场和橡树林空间,因此必然会影响现有区域景观,但我们仍希望能够继续保留这片区域的历史、记忆和原有形态。E8大楼中部镂空,它升起于地面,飞翔在空中,面朝四周风景,让自然风景得以完美呈现。建筑和景观的融合十分重要,同时也是人文精神的体现。然而更为重要的是,将来有一天若自然景观消失,这座人工筑造的玻璃折叠建筑将成为载有这段历史回忆的记录体、寄存器和捍卫者。
The extension determined by planning supposed to move forward land close to pastures and oak forests. We wanted that, despite the obligated transformations that the arrival of buildings produce, the history of the place remained, with their layers of time, with his memory, with the memory of its form. E8 Building rises, is crossed, flies and looks. So, natural landscape is present. We believe that this is important, that it is civilizing. But it seems even more important that, if in the future the landscape turns in one and another side of the building, if nature disappears,its memory can remain in the artificial improvisation of a few folds of glass. The building will then be a record, a register, a safeguard.
E8大楼采用了控制气候的策略,将其立面分为两层。内层是独立的防水外壳;外部是可通风的包覆层,如遮阳伞一般为大楼阻挡强光。冬季,内外层之间的空间如同一床棉被包裹着大楼,抵御外部的严寒。夏天则通过气压差降低内层立面的温度。这样可以极大地降低能源消耗,减少排放。
The E8 Building develops a climate control strategy based on an internal very isolated waterproof shell and another envelope, exterior, ventilated,that works like a parasol. In winter, the intermediate chamber is a mattress that distances the building from the cold outside. On warm days, the system produces a natural shot which cools the interior façade by pressure differences. This results into significant savings in consumption and a huge reduction in emissions.
“圆形”的体量被赋予了人文精神。通常,我们喜欢以由内向外的角度去思量和规划最重要的视野及建筑结构,大楼为使用者们敞开了一幅美丽的图景。这是一座最具挑战力、最人性化和最振奋人心的建筑!
The “round” elevation responds to a very personal commitment. We like to think and draw the most important vision or elevation of the architecture: from the inside to the outside, it is the everyday-life-elevation ―the view that more belongs to the user, the most challenging, the most human, the most exciting.
▼ 总平面图 site plan
▼ 地下一层 -1F
▼一层 1F
▼二层 2F
▼三层 3F
▼ 四层 4F
▼屋顶 roof
▼立面图 elevation
▼ 立面展开图 expanded elevation
▼剖面图 section
▼ 节点图 Detail
Status: Built
Client: Parque Tecnológico S.A.
Site: Vitoria-Gasteiz
42°54’29.8″N 2°40’25.9″W
42.908274, -2.673846
Architect: COLL-BARREU ARQUITECTOS
Juan Coll-Barreu
Daniel Gutiérrez Zarza
Dates: Aug 2008 – Jan 2011
Total floor area: 12.974 m2
Budget: 23.081.240,00 €
Consultants: COLL-BARREU ARQUITECTOS fachadas facade
COLL-BARREU ARQUITECTOS Juan Ángel Aketxe-aparejador quantity surveyor
Minteguia y Bilbao estructuras estructures
Indotec instalaciones mechanical and electrical engineering
Photography: Aleix Bagué
COLL-BARREU ARQUITECTOS
Model: Luis Montiel
Publications (selection):
Materials in Architecture. Concrete, Glass, Steel, Stone, Wood.
MORE:
Coll-barreu Arquitectos
,更多请至:
{{item.text_origin}}

