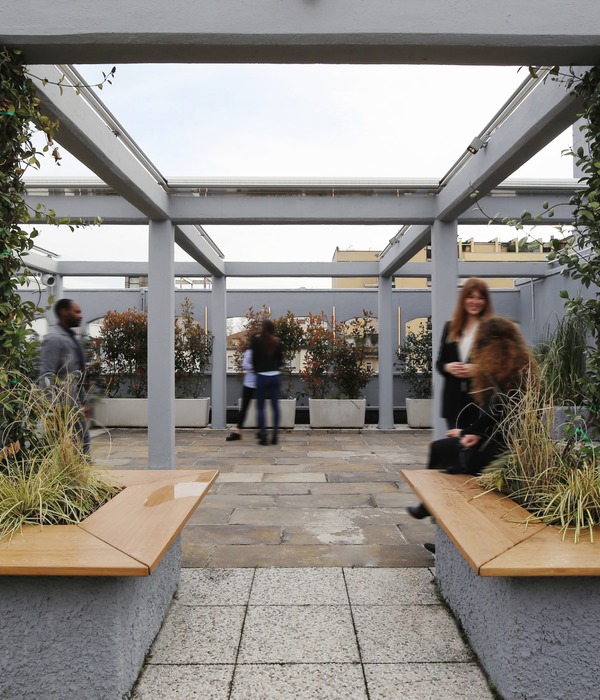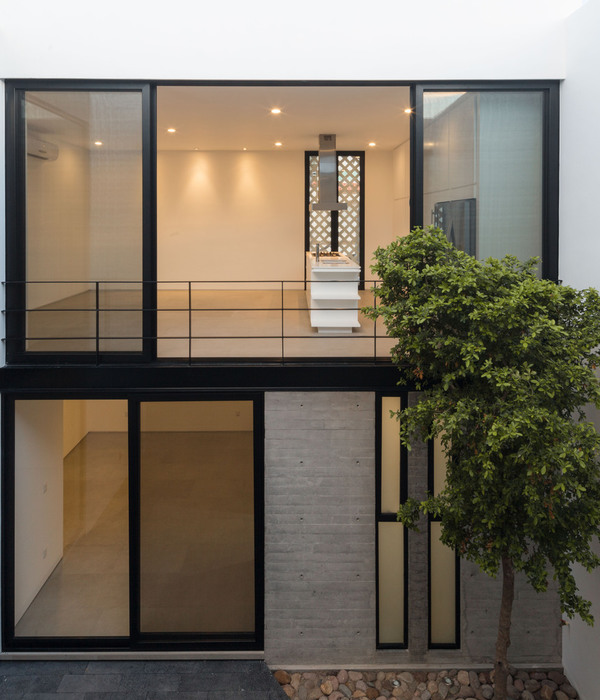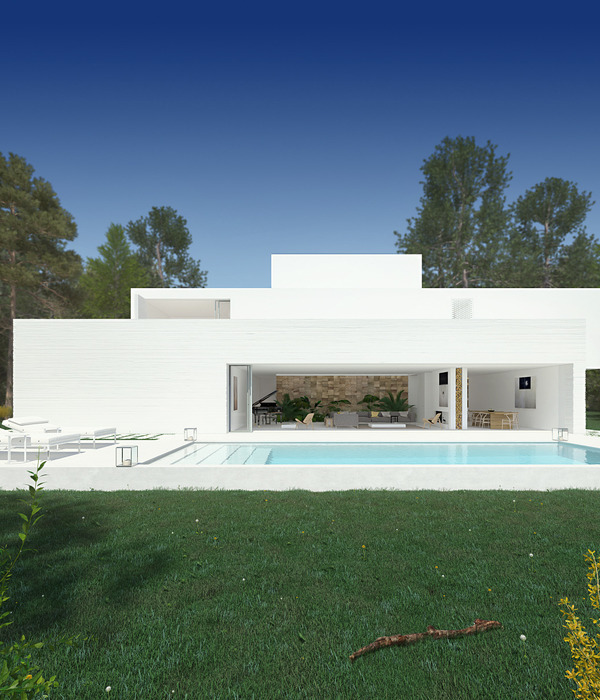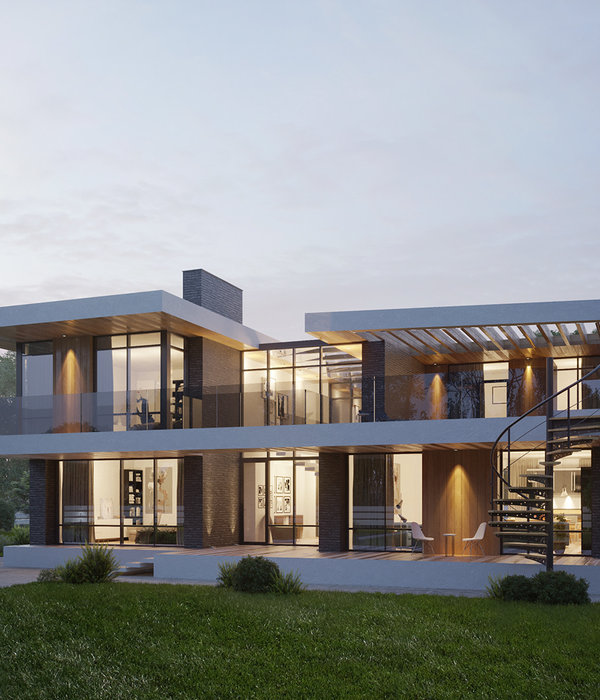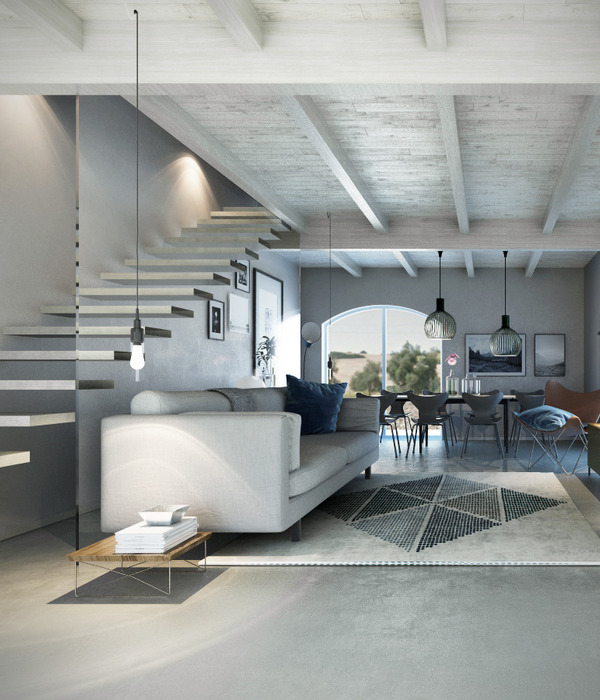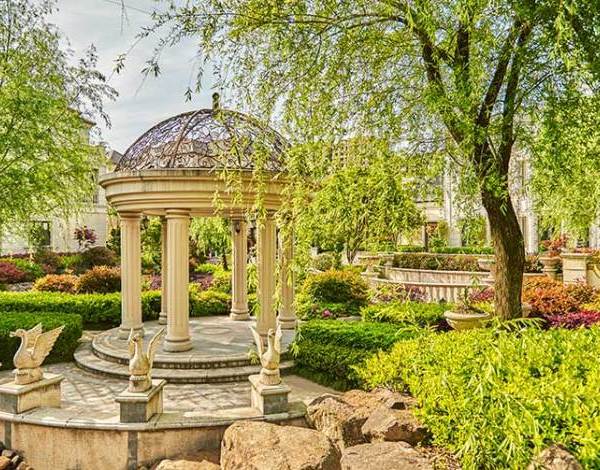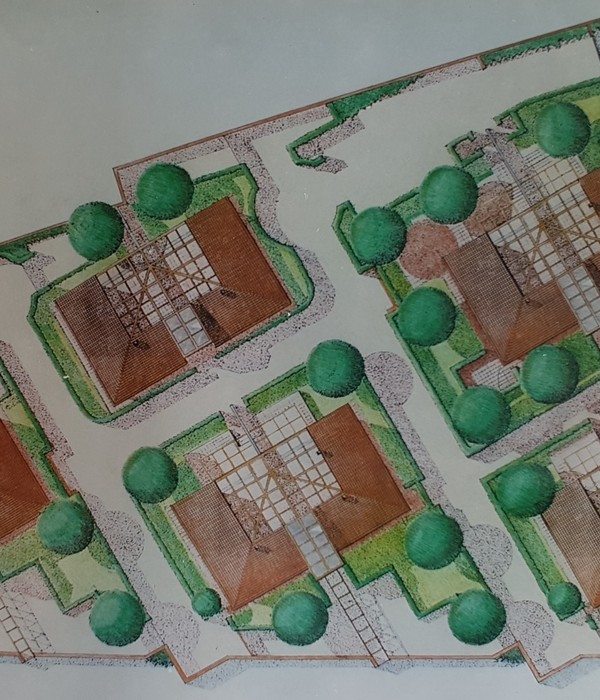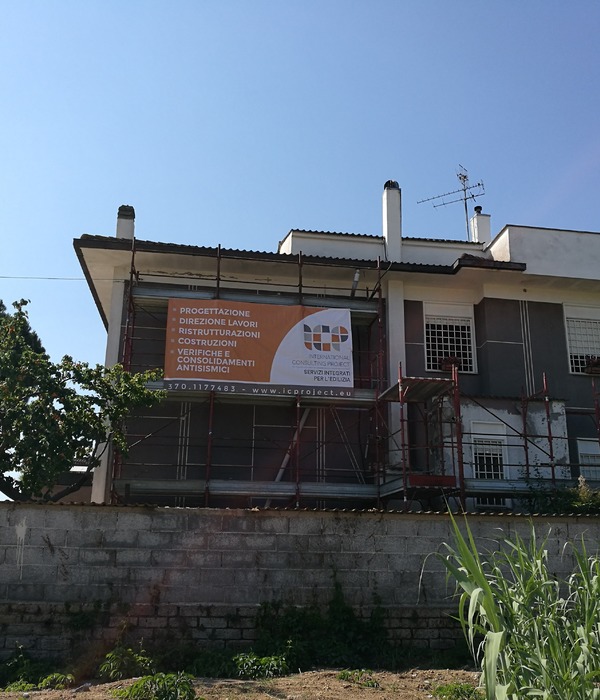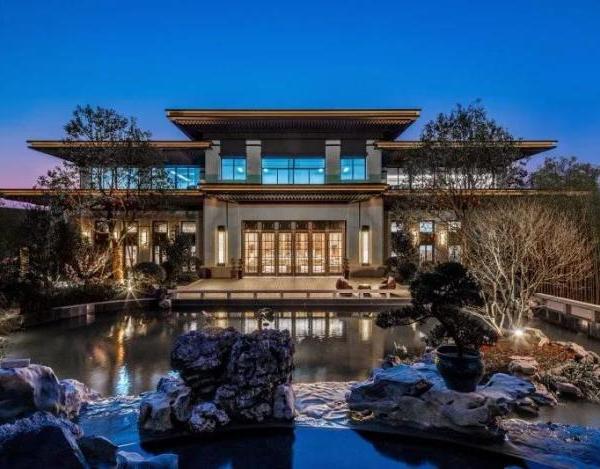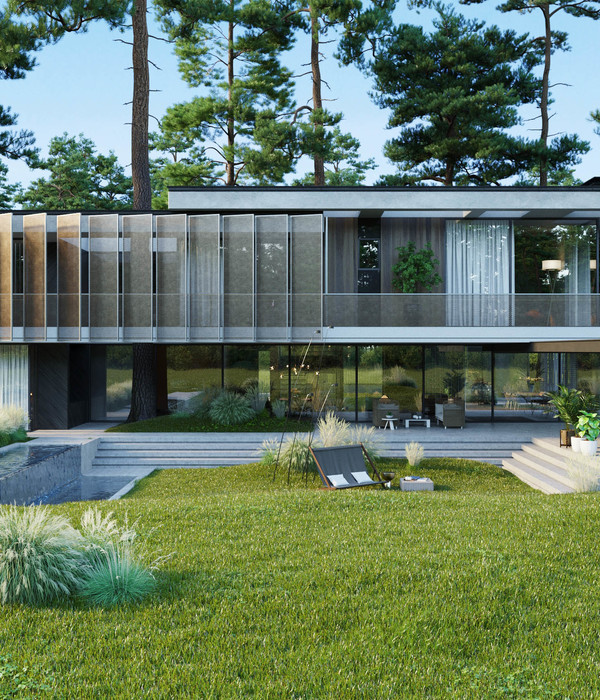项目背景
Background
本案是一个老城区里的改造项目,古老的建筑里,除了藏着时光侵蚀的痕迹,还承载着关于人的故事、温度。我们希望在装饰这个新家的同时,能够将簇新的生活理念扎根于老旧的空间里,让新与旧对话,重新审视过去与当下,让置身其中的人,能够回忆起孩提时代的故事,关于老城区,关于老建筑的故事。
This is a renovation project in the old city. In addition to the traces of time erosion, the ancient buildings also carry stories about people and temperature. We hope that while decorating this new home, we can root new life concepts in the old space, let the new and the old dialogue, re-examine the past and the present, so that the people in it can recall the stories of childhood, about Old town, stories about old buildings.
情怀最能养人,而家的温度,就存在在关于过去的记忆里,和还未到来的未来期盼里。我们希望在此处的你,不曾抹去一路走来的脚印,也能等到遥远的鲜花绽放。
Feelings are the most nourishing, and the temperature of home, in the memory of the past, and has not yet arrived in the future. We hope that you here, never erase the footprints along the way, can also wait until the distant flowers bloom.
我们试图在城市的水泥森林里,为你打造一个可以遮风挡雨的壳。我们希望的家居空间是个性化的,有存在必要性的,会因为不同的在地性与业主的个性,有恰到好处的表达。而门厅处小小一盏氛围灯,是在等归来的人。
We try to create a shell that can shelter you from wind and rain in the cement forest of the city. We hope that the home space is personalized, there is the necessity of existence, because of the different in the ground and owner’s personality, there is just the right expression. The hall is a small atmosphere lamp, is waiting for the return of the people.
多维度的空间几何
DimensionalSGeometry
我们相信家居空间不该是平面的,而是包含空间、色彩、情感的多维度立体感受。在设计过程中,不能以第三者的冷淡眼光去看待空间,而是将自身融入其中,感受器具与器具之间的参差质感,细查光影在不同时刻投下的几何形状,寻找家与人最恰当的相处方式。
The space should not be planar, but the multidimensional degree stereo experience that contains space, colour, emotion. In the design process, cannot look at a space with the cold eye of the third party, blend oneself in among them however, experience the uneven simple sense between appliance and appliance, examine the geometrical shape that light and shadow casts in different time, look for the way that the home and the person get along most appropriately.
木地板上天花,中和岩板带来的坚硬冰冷感,打下关于家的温暖基调。燕麦色的沙发与浅灰的地毯,形成深浅过渡的层次感。而一把方格休闲椅,成为空间的重色,带来现代感的轻松气质。
The ceiling on the wood floor and the cold and hard feeling brought by the rock slab lay a warm tone about home.
Oat sofa and carpet of light gray, form the administrative levels feeling of depth transition.
And chair of a pane leisure, make the heavy color of the space, bring the relaxed temperament of contemporary feeling.
安东尼说,直线属于人类,而曲线属于上帝。我们以大面积的大曲线和小面积的小弧度,来使空间达到线条的平衡。而空间中流动的曲线,像不断弹奏的乐章,形成律动的美。
Anthony said that straight lines belong to man and curves belong to God.
We use large curves in large areas and small radians in small areas to balance the space with lines. And the flowing curves in the space, like the continuous music, form the rhythmic beauty.
阳光透过清透的纱帘,留下絮状的光影。一个好的空间,是人与自然的对话,与时光的对话。
Sunlight passes through clear gauze curtain, leaving flocculent light and shadow. A good space is a dialogue between
man and nature and time.
会客区与品茗区之间的动静互联,是对现代与古典的重新定义,现代设计语言转译传统中式木构,弱化功能分区,打造多功能、多边际、多元素的空间体验,可以在回到居所后得到喘息与反思的同时,又能得到回应。
The dynamic and static interconnection between the reception area and the tea tasting area is a new definition of modern and classical. Modern design language translates the traditional Chinese wood structure, weakens the functional zoning, and creates a multi-functional, multi-marginal and multi-element space experience. You can get a respite and reflection after returning to the residence, but also get a response.
超时间观念之外的造物
CreationBeyondheConceptime
过去,现在,未来。万物从何而起,到何处去。时间本就是以磅礴的力量,存在于宇宙的起止里,然而回到人的本身,如何去追溯时间的奥义,如何留存住存在过的痕迹,需要物去作为媒介,而家,就是这个物。
Past, present, future. Where all things began, and where they are going. Time originally exists in the beginning and end of the universe with great power. When it comes to the human being, how to trace the secret meaning of time and how to retain the traces of existence need things as media, and home is this thing.
透过格栏屏风,可以窥见餐厅空间的细节。仿水磨石岩板满铺地面,将记忆拉回儿时的老阁楼里,而现代感极强的开放式餐厅,打开了原结构逼仄的小空间,形成方正开阔的空间结构,带来光线满溢的空间质感。通过笔直凌厉的线条将现代与古典对话,形成新旧融合碰撞的就餐体验。
Pass through lattice screen, can peep the detail that sees dining-room space. The floor is covered with imitation stone slabs, which brings memories back to the old attic of childhood. The modern open dining room opens the narrow space of the original structure, forming a square and open space structure, bringing the space texture full of light. Through straight and sharp lines, modern and classical dialogue, forming a collision of old and new dining experience.
人间烟火气,最抚凡人心。我们试图在就餐空间里,加入质朴的回归感,以简单的笔法,画下一个以归家为主题的圆。
The breath of life on earth can soothe the hearts of mortals. We try to add a simple sense of return to the dining space, and draw a circle with the theme of returning home with simple strokes.
立体与平面的视觉概念
TheConcepts
可以说,空间是相对静止的,而其中的人是活动的,在一静一动中,构建起了建筑的生命力。本案中的楼梯,我们在黄金螺旋中获得灵感,拔地而起的是立体的构建,而奇妙的是当你站在顶端往下望时,一圈一圈的楼梯像是平面的几何,带来视觉的错综迷乱,异彩纷呈。
It can be said that the space is relatively static, while the people in it are active. In a quiet movement, the vitality of the building is constructed. The staircase in this case, we get inspiration in the golden spiral, rising from the ground is three-dimensional construction, and wonderful is that when you stand on the top look down, a round stair like plane geometry, bring visual confusion, colorful.
楼梯坐落在客厅的纵轴上,成为整个空间视觉的聚焦点。用优雅的弧形打造律动的美感,使空间规整大气之余灵动活泼,富于变换。
Located along the vertical axis of the living room, the staircase becomes the focal point of the whole spatial vision. The elegant arc creates rhythmic beauty, making the space orderly and lively, rich in transformation.
楼梯自一楼盘地而起,扭转向上。以类似黄金螺旋的构图,通过黑白关系连接起二维与三维的界面,形成虚实相交,亦真亦幻的视觉呈现。
Stair rises from one dish ground, twist upward. With a composition similar to the golden spiral, the interface between two and three dimensions is connected through the relationship between black and white, forming the intersection of virtual and real, and the visual presentation of both true and unreal.
静谧舒缓的空间语言
The SLanguage
无论色彩张扬风格夸张,还是大量留白的极简精致,关于家的印象,都存在一个安静温柔的角落。我们在二楼起居空间,为业主留下一方绝对静谧。低饱和度的配色与布艺的棉麻质感,带来视觉与触觉的双重柔和,给予心灵一番敞开的、平静的空间。
No matter colour make public style is exaggerated, still be a lot of white extremely brief and delicate, about the impression of the home, there is a quiet gentle corner. We are in the living space on the second floor, leaving absolute silence for the owner. The low saturation color matching and the cotton and linen texture of cloth art bring the double softness of vision and touch, giving the heart an open and calm space.
如果说客厅是家对外的立面表达,那卧室必是朝内的具象表述,卧室空间的情感基调,在色彩、在材质、在感知。以柔和的灰咖起笔,再留下大量的留白,用最少的笔触,画下符合内心归处的私密起居空间。
If the sitting room is the home external elevation expression, that bedroom must be toward the concrete expression inside, the emotional fundamental key of bedroom space, in colour, material pledges, in perception. Start with soft grey coffee, then leave a lot of white space, with the least brush strokes, draw the private living space in line with the inner place.
浸润的阳光为空间铺陈美妙的光晕,留下复古精致的休闲椅,成为空间里,浓墨重彩的一笔。无论是微光拂过的清晨,还是夜幕里在灯下的独坐,都脱不开这恣意的情绪,与安静的起笔。年年有风,风吹年年,慢慢即漫漫。
The infiltrating sunshine lays out the wonderful halo for the space, leaving the exquisite leisure chair restoring ancient ways, becoming a stroke of thick and heavy color in the space. No matter in the morning, or in the night, sitting alone under the lamp, can not get rid of this arbitrary mood, and quiet writing. Year after year, the wind blows year after year, slowly that is long.
项目信息
Information
项目名称:朴质润心
Project Name: Simple moist heart
项目地址:浙江。瑞安
ProjectLocation: Zhejiang. Ruian
设计公司:千上设计
Design Company: Kinsun Design
设计总监:姜万静
Design Director: Jiang Wanjing
设计团队:梁世杰、蔡丽君、潘琪靖
Contract Design: Liang Shijie, Linli, Cai Lijun, Pan Qijing
摄影师:吴昌乐
Photographer: Wu Changle
建筑面积:
400 m²
Building Area: 400 m
合作品牌方:今世家国际家居馆、欧诺大宅全屋定制、博德瓷砖、书香门地地板……
Cooperation Brand: Womehome International home pavilion, Ouno Dazhai Whole house custom, Bode Ceramic tile|, Artmendi floor……
设计时间:
Design Year: 2021.03
竣工时间:
2021.10
设计主持 姜万静
千上设计联合创始人
于人、于事、于物,于千
In person, In matter, In content,In the Thousands
我们心胸广阔,有容乃大
Our mind wide, tolerance is a great
我们专注美学,积极向上
We focus on aesthetics, positive
千上设计继续肩负千盛国际原有的使命,以“坦诚,担当,专注,向上”为公司的核心价值观,以全新的设计公司定位,聚集一批对设计有理想有追求的优秀设计师,集众人之智,及时的捕捉市场流行元素,快速的通过信息传送及互动形式带动设计观念的不断进步,充分的尊重本土文化以及当地人们的生活习惯,专注空间美学创新。
KINSUN design continue to shoulder the mission of KINSEN internationali original,To "honest, bear, focus,upward" for the company’s core values, With new design company positioning, gathered a batch of design ideal pursuit of excellent designers, Set of all wisdom, in a timely manner to capture the market popular element, quickly pass the information transfer and interactive form design idea of progress, fully respect the local culture and local people’s habits and customs, focus on aesthetic innovation space.
在未来的发展道路上,千上依旧秉持严谨的职业态度,结合周边成熟的项目顾问资源系统,以专业的设计和卓越的服务来对待每一位业主,以解决并改善城市人居环境而努力践行。
On the road of development in the future, KINSUN design still uphold strict professional attitude, combining the resources of the surrounding mature project consultant system, with professional design and excellent service to treat every owner, efforts to resolve and improve urban human settlements environment and practice.
如您需要设计
延伸阅读
EXTENSION READ
20 款 | 2021 年末最新客厅设计
陈述 | 唐忠汉新作
建筑 | 室内|| 设计|| 艺术
{{item.text_origin}}

