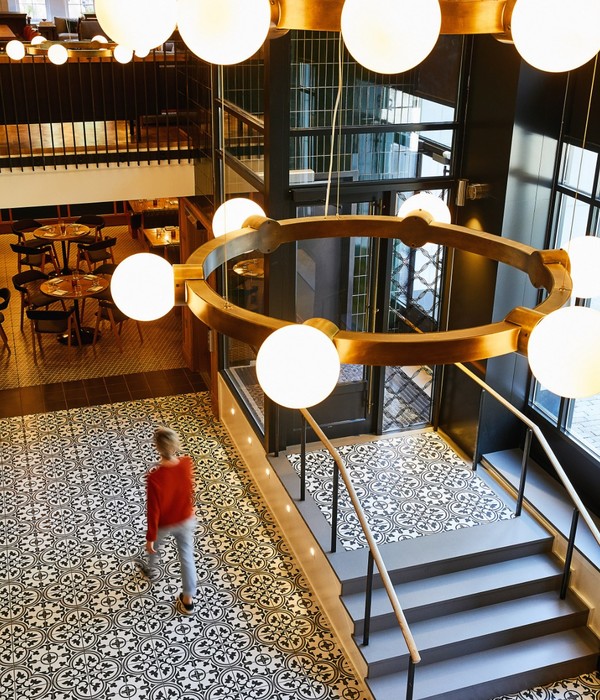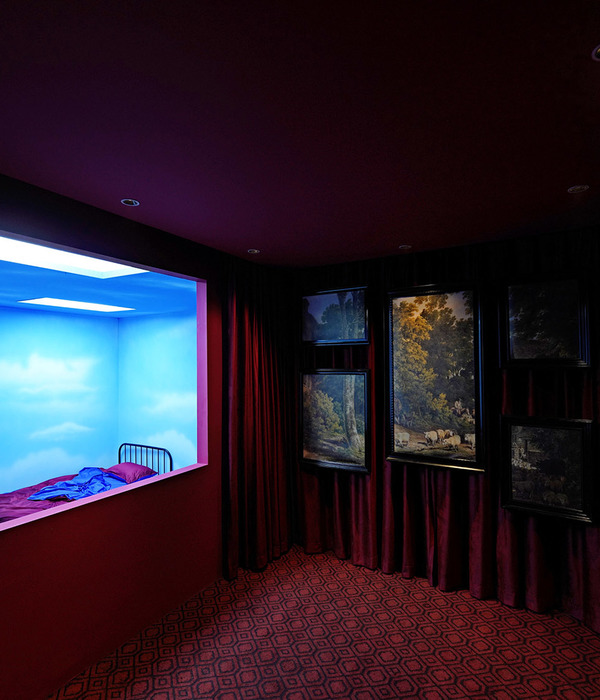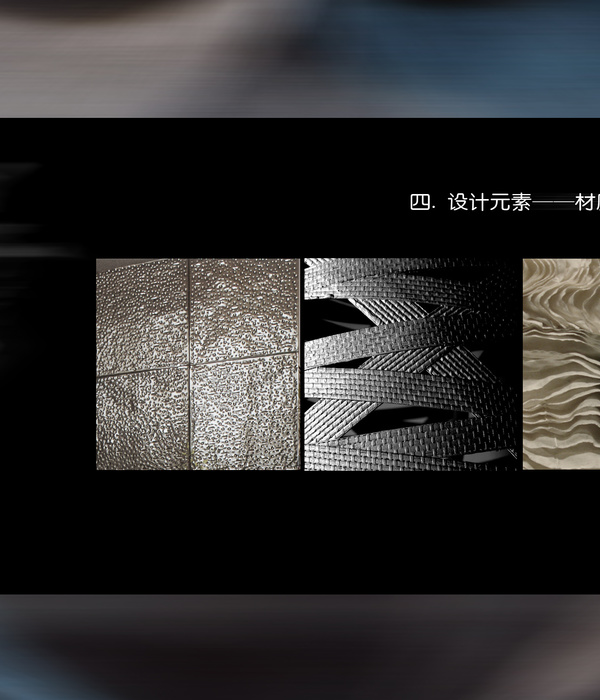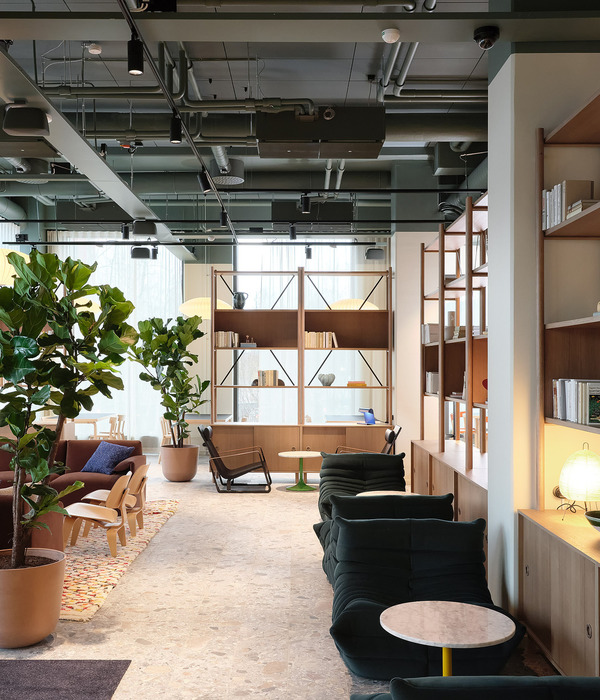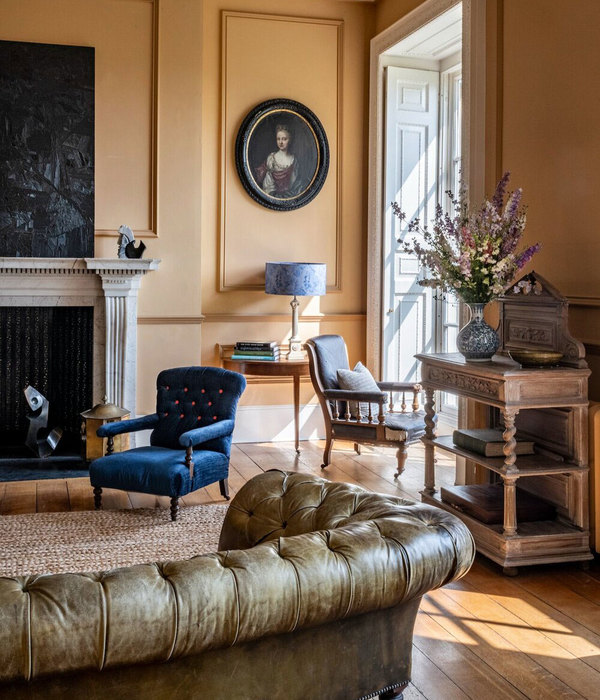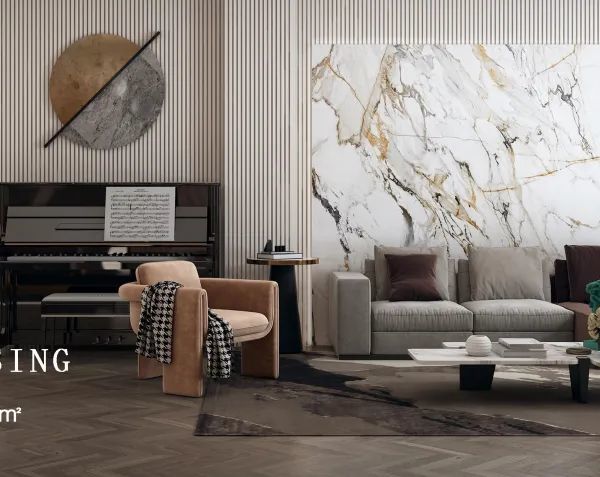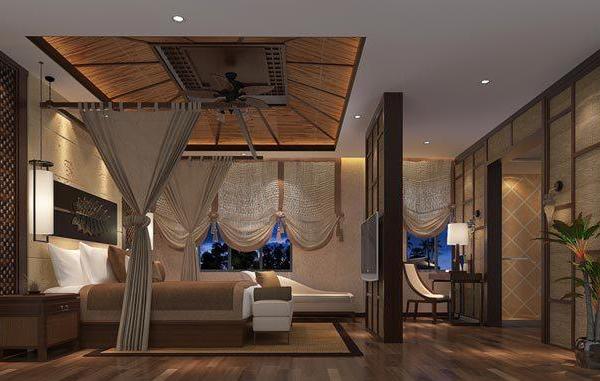With great attention to detail and respect for the local historic architecture, the Viennese architect Christian Prasser envisaged an extension to the existing premises for the “Hotel am Wagram”. The reception, lobby, shop and offices are located on the ground floor, the central section of which was completely remodelled. The guest rooms and wellness area are situated on the upper floors. Two suites on the second floor are aligned north-south, offering an unrestricted view of Wagram, and to the South in good visibility of the Ötscher mountain. These parts of the building reflect the villagey nature of their surroundings, the silhouette of the roof landscape mimicking the shape of the gabled houses so typical of Wagram’s cellar lanes. The elaborate structures are somehow reminiscent of a village square. The interior design was developed in close cooperation with steininger.designers.
Year 2016
Work started in 2015
Work finished in 2016
Main structure Mixed structure
Client Mörwald Holding Ltd
Status Completed works
Type Hotel/Resorts / Wellness Facilities/Spas / Tourist Facilities / Interior Design
{{item.text_origin}}

