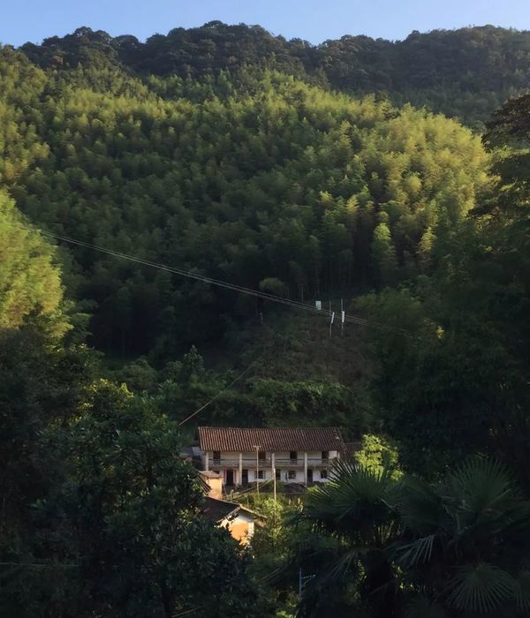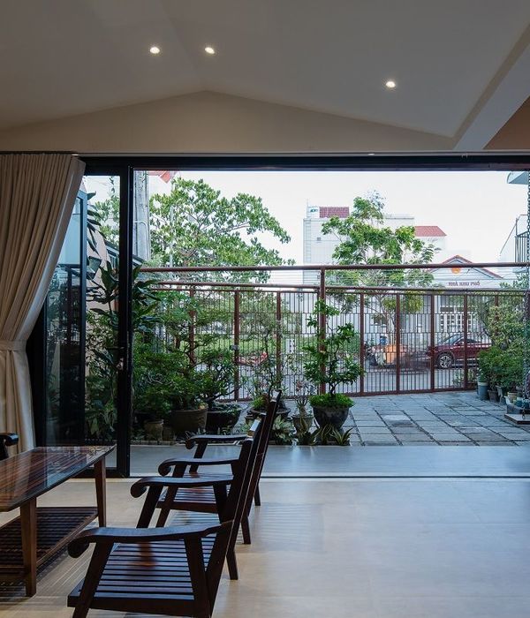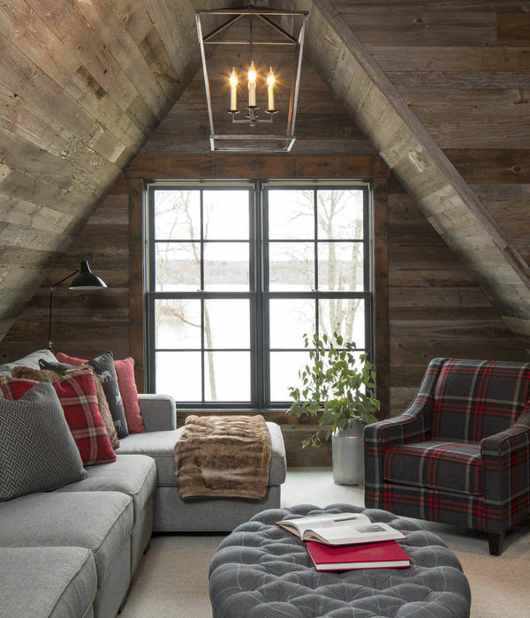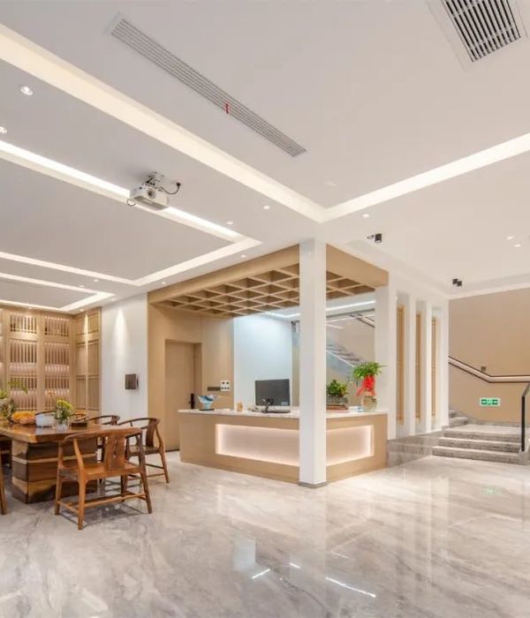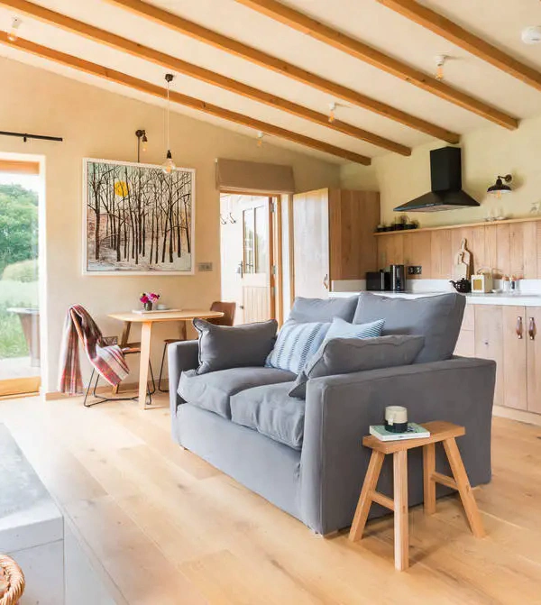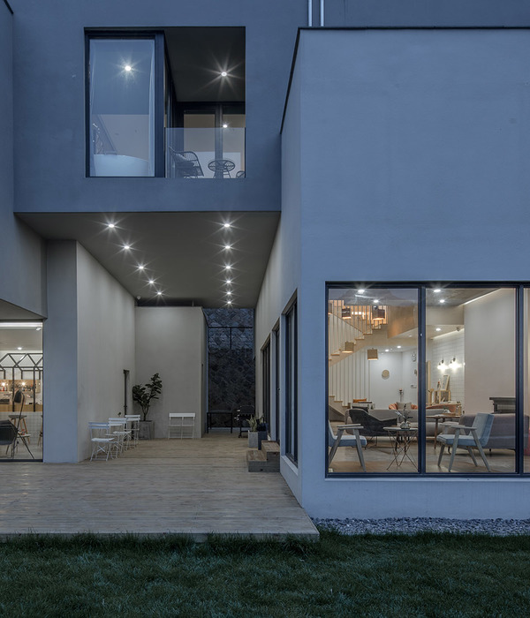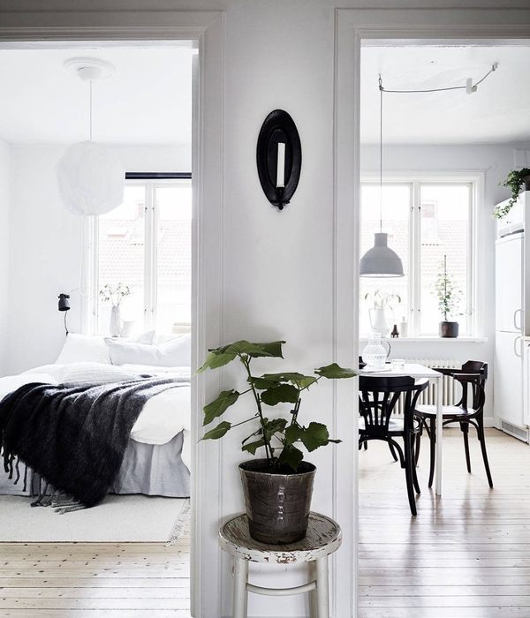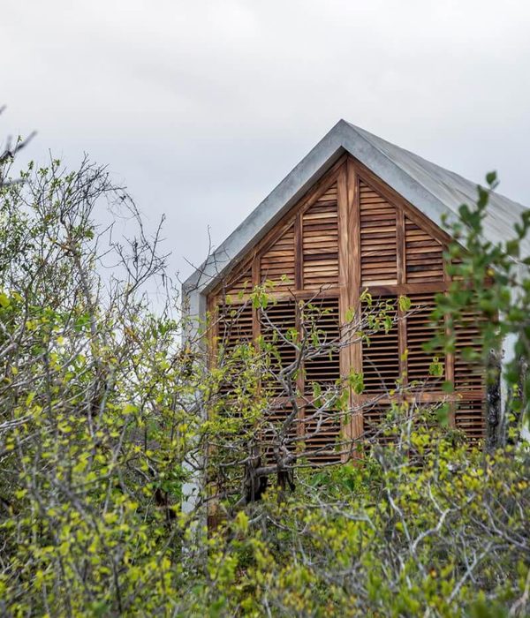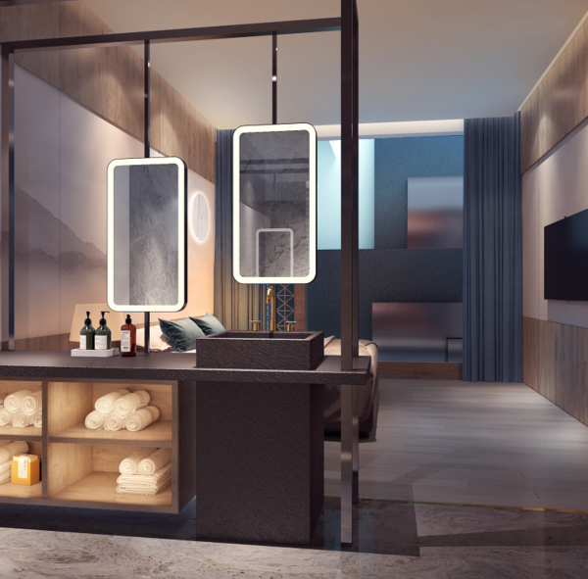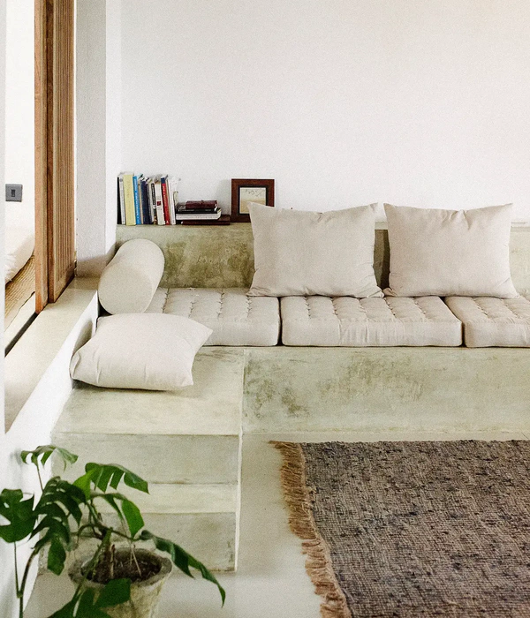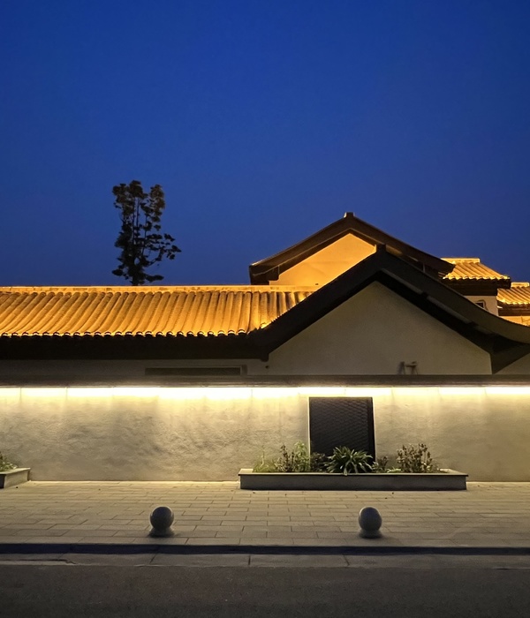Architects:Avarrus Architects
Area:10m²
Year:2024
Photographs:Marc Goodwin
Manufacturers:Louis Poulsen
Design Team:Anne Landsdorff, Severi Hellstén, Erno Laakso, Niilo Ikonen
Interior Design:Studio Joanna Laajisto
City:Espoo
Country:Finland
Text description provided by the architects. Noli Otaniemi is located in the rapidly growing and developing area of Otaniemi in Espoo. The 15-storey hotel contains 406 studios and is the largest Noli Studios hotel yet built. In accordance with the Noli concept, the hotel is aimed for both short- and long-term accommodation and is designed to enable a sense of community, thus catering to the needs of professionals, researchers, and international talents in the Otaniemi scientific community and the nearby business districts. Located directly next to a stop of the Raide-Jokeri tram line and only half a kilometer away from Aalto University metro station, the hotel is extremely well-connected.
The location of the building between the local centers of Otaniemi and Tapiola, both having a distinct architectural identity of their own, required a striking landmark with character. The light and brick-red tones of the facades link the building to the existing built environment of both areas. The building stands proudly on a pedestal clad in red brick typical for Otaniemi. The angled shape and sloped roofs of the building make it easily recognizable in the landscape. The building mass is divided into two wings with an angle between them, giving the building a modern and dynamic look. The ends of the building masses are staggered, which makes the building mass look lighter and emphasizes its verticality.
A major component of the building’s exterior are the brick red wing louvers which enliven the façades and make them look different depending on lighting circumstances and where the building is viewed from. The louvers are placed according to an algorithm so that they are more widely spaced towards the top floors of the building, giving the top a lighter look. The louvers also protect the building’s windows from direct sunlight and glare, preventing overheating and decreasing the need for cooling. The seemingly random but mathematically determined placing of the louvers in part reflects the scientific nature of the university campus of Otaniemi.
In designing the interior spaces of the hotel, special emphasis has been given to home-like rooms and diverse, versatile, and enjoyable shared spaces. The interior design is by Studio Joanna Laajisto. All studios are equipped with a kitchen, fully or partially furnished, and come with views towards the surroundings and the sea. The shared spaces include a common kitchen, lounge areas, co-working spaces, a sauna, and a gym. A café on the ground floor and a supermarket right next to the building complement the services of the hotel.
Environmental values and the surrounding nature have been important focal points throughout the design. The building is located next to a bird sanctuary and thus large continuous glass surfaces were avoided to prevent bird collisions. Geothermal energy, solar panels, and leftover heat from the supermarket’s cooling system are utilized in heating and generating electricity for the building. The building has been certified LEED Platinum.
Project gallery
Project location
Address:Maarinrannantie 4, 02130 Espoo, Finland
{{item.text_origin}}

