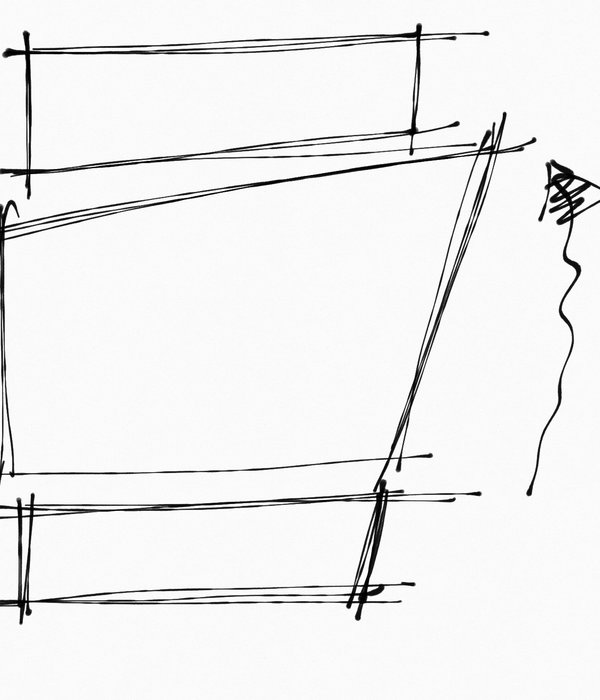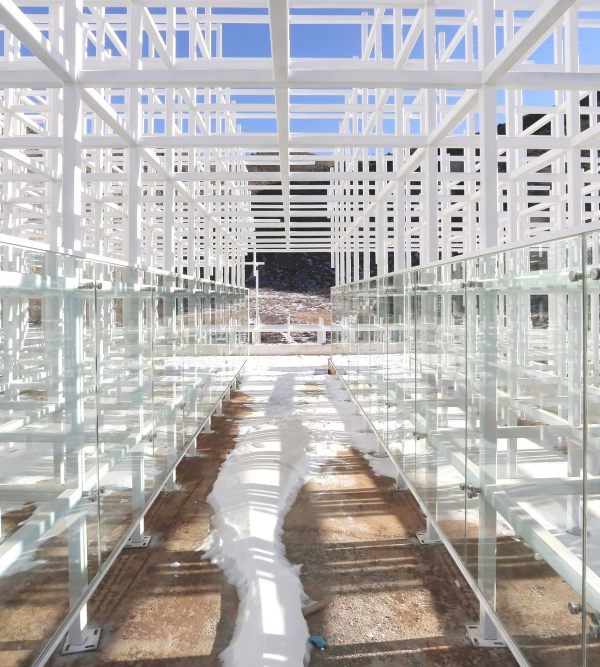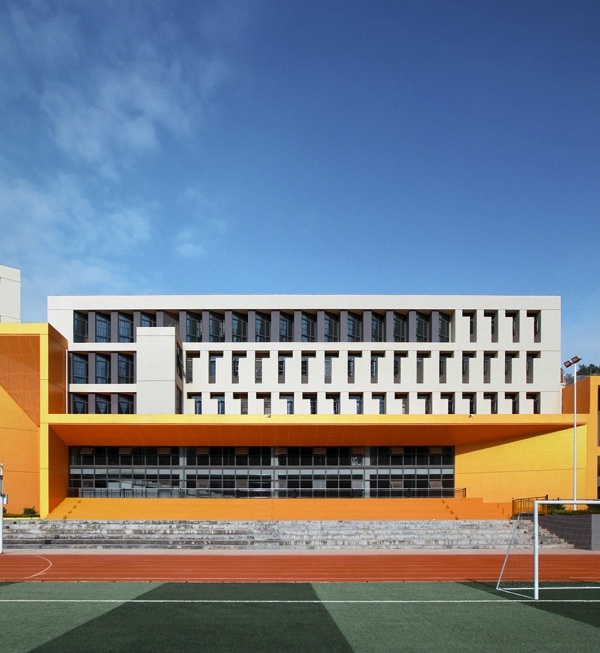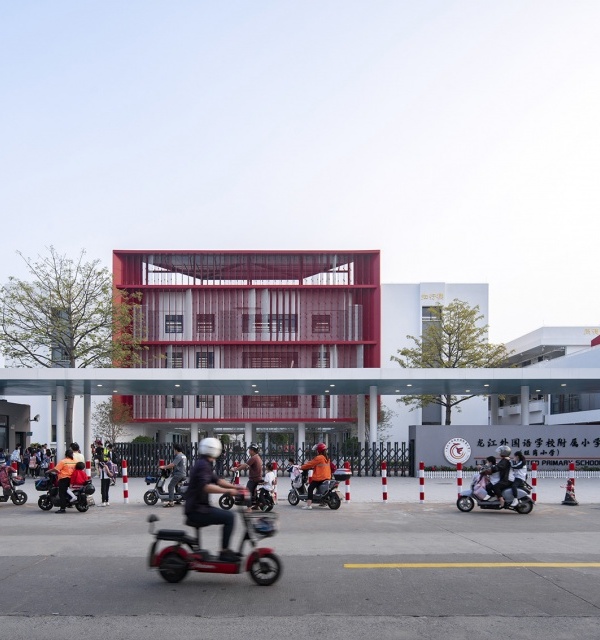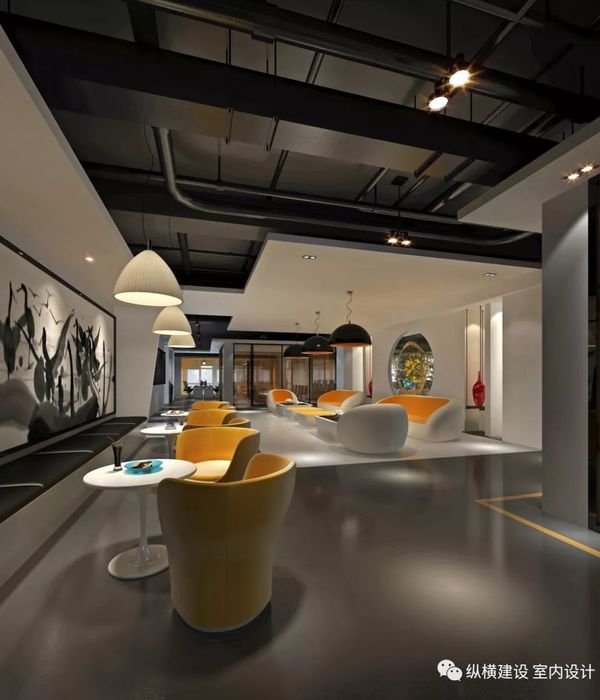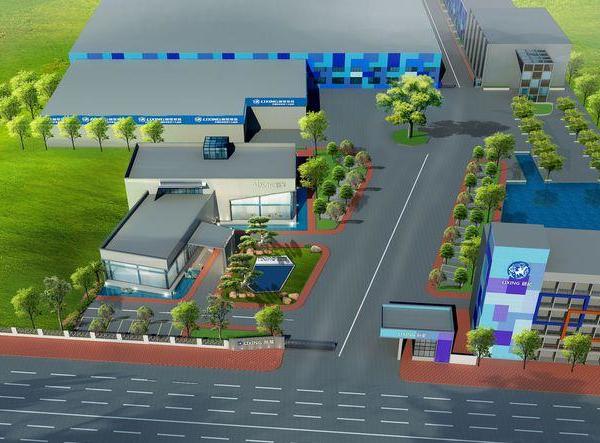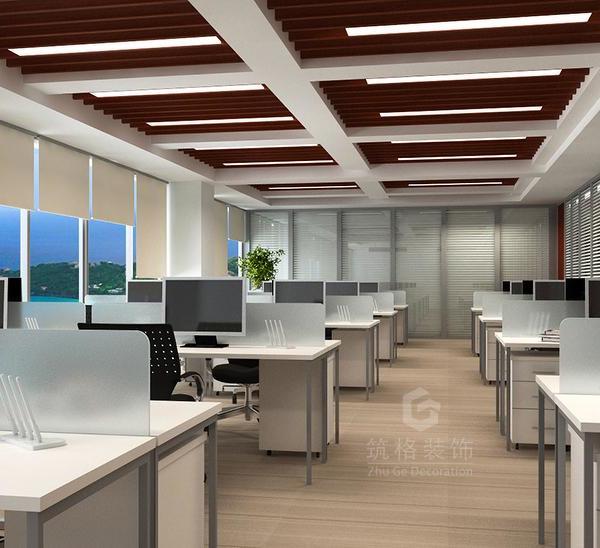BLAF-architecten built a family home in Erps-Kwerps, a seemingly authentic church village in Flemish Brabant, in the Flemish outskirts of Brussels. The building plot is determined by the man-sized wall of the adjacent garden (a gelbe: a walled garden of a presbytery, a common typology in church villages); a dead-end street paved with cobblestones, designed as an extension of the village square; a wild beech hedge that separates the plot from a footpath that bends off from the plot to leave the village; and a few short-trunked apple trees that hide a banal apartment building on the other side.
A Regionalist Project... The simple house constructed in self-supporting masonry engages in a familiar dialogue with the village. The house reacts to its surroundings and the structure incorporates aspects of it through a precisely articulated tectonic expression. The layered, extremely recognizable setting reminds us of a bygone era: an archetypal village in Flanders, seemingly safeguarded from aggressive post-war housing policies and twentieth-century modernization processes.
In an essentialist lecture, this project could be labeled as ‘regionalism’. All the necessary ingredients are present: the village idyll, the modest scale of the house, the compact and powerful volume, the manipulation of recognizability by means of the shape of the building, the attention to context and materiality, and the artisanal appearance. Viewed in this way this project is, in the worst-case scenario, a nostalgic identity project or retrograde exercise in style, or in the best case, a critical determination of position.
By describing the architectural image exclusively from the image of the village, the real conditions under which architects such as BLAF operate, as well as the more experimental character of their design practice, are at risk of being ignored. The practice of BLAF-architects is to a large extent determined by the EPB guideline (EPB stands for Energy Performance and Indoor Climate) that was introduced in Flanders in 2006, under the influence of ‘Europe’. The new regulations were initially focused on the energy performance of the building envelope but turned out to have a far-reaching impact on building practice.
The legislation caused a strong increase in the role of insulation, and it also impacted the use of the cavity, technical installations, and especially brick as a façade material. Façades seem to have become mere insulating jackets that encase the structure but barely carry any meaning. Brick lost its relevance in favor of light cladding and panel-ling. In response to these developments, BLAF tests building methods with a large brick size: the big brick.
The big brick is the result of a longer-term study within BLAF’s practice, in which geometry, constructability, and building skin are part of the experiments. The big brick is not a quick-building block, but a mechanical brickwork whose dimensions more or less correspond to those of the fourteenth-century kloostermoef, a typical brick from the tithe barn of the Ter Doest Abbey in Lisseweghe.
The format makes it possible to make self-supporting brick façades in an economical manner. The brick module was developed in collaboration with a number of brick manufacturers. An experimental production line was set up and the brick was extensively tested. As the final phase in the development process, a pilot series of houses was built to actually evaluate the new product.
What connects the various projects is not so much the contextual sensitivity – sometimes the built-up landscape is so meaningless that BLAF’s interventions strongly differ from it – but the new building system. In BLAF’s oeuvre, the village context of Erps-Kwerps is the exception rather than the rule. The ultimately idyllic image of the house in Erps-Kwerps is thus neither nostalgic nor critical, but rather the accidental consequence of completely different intentions.
{{item.text_origin}}

