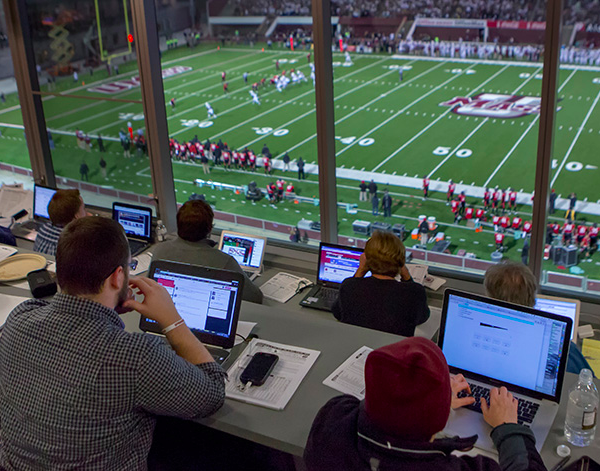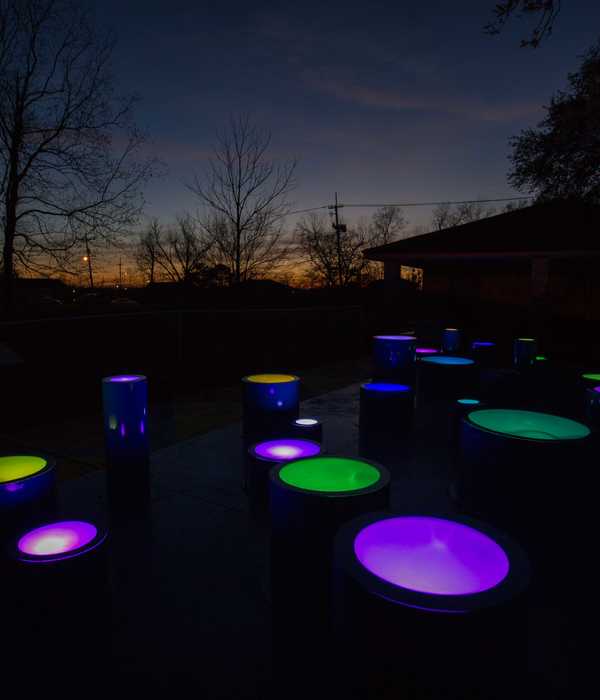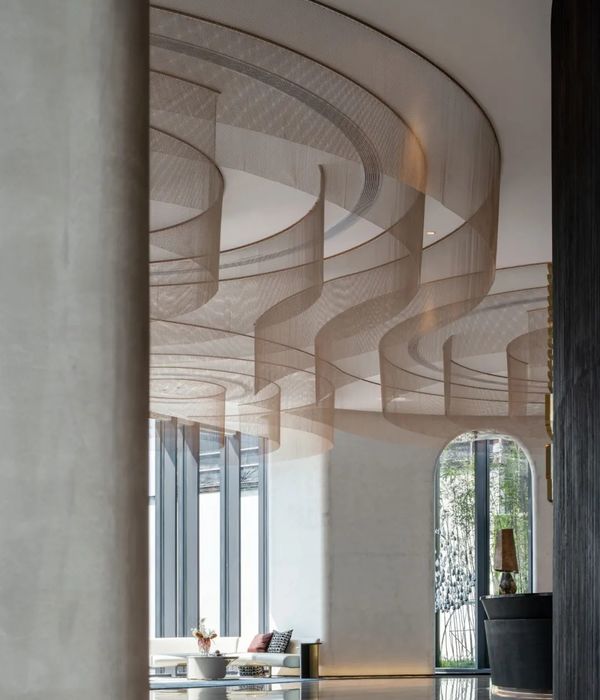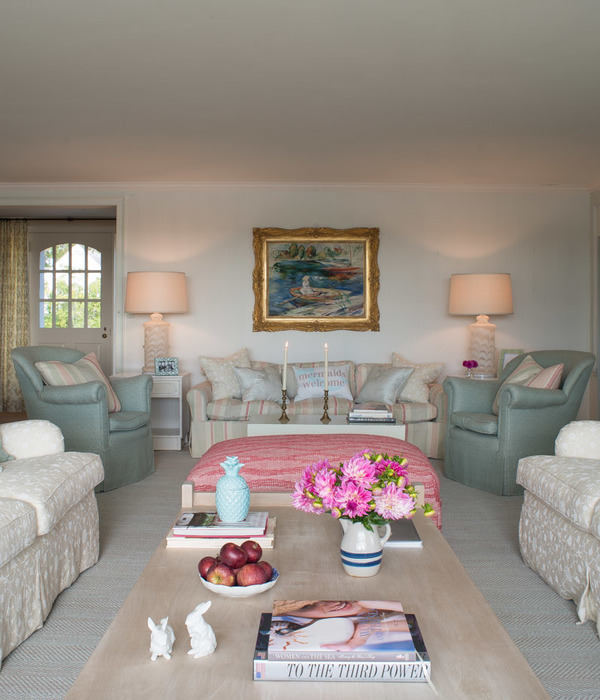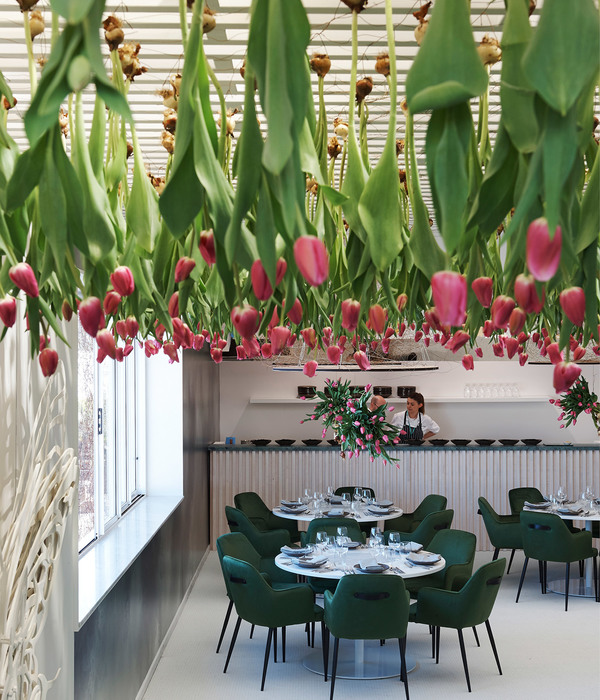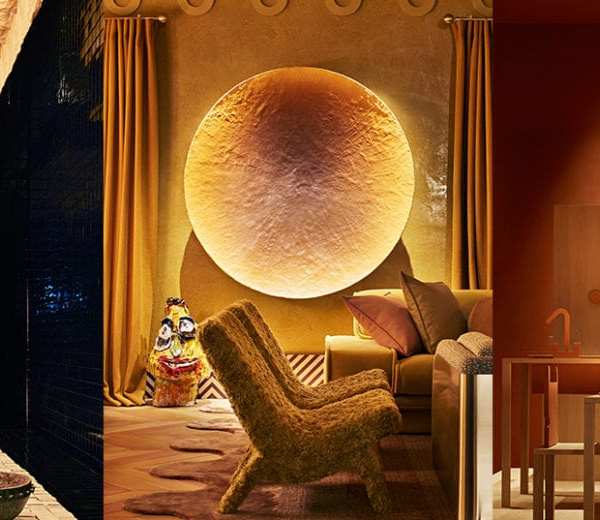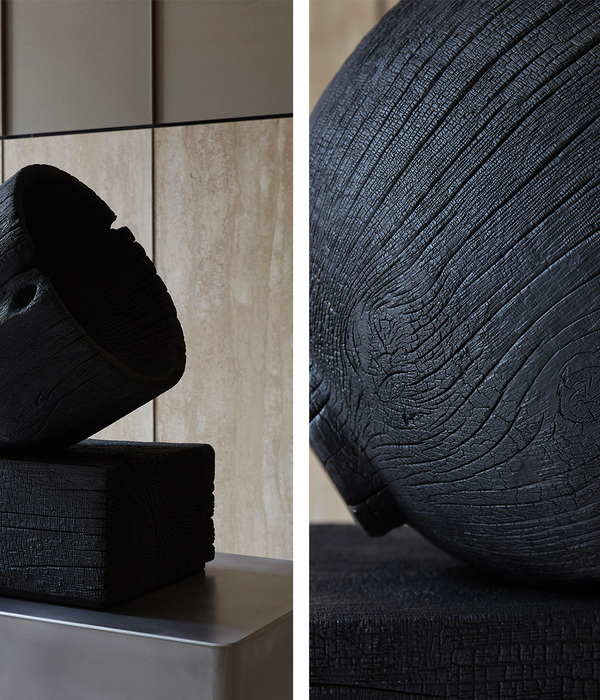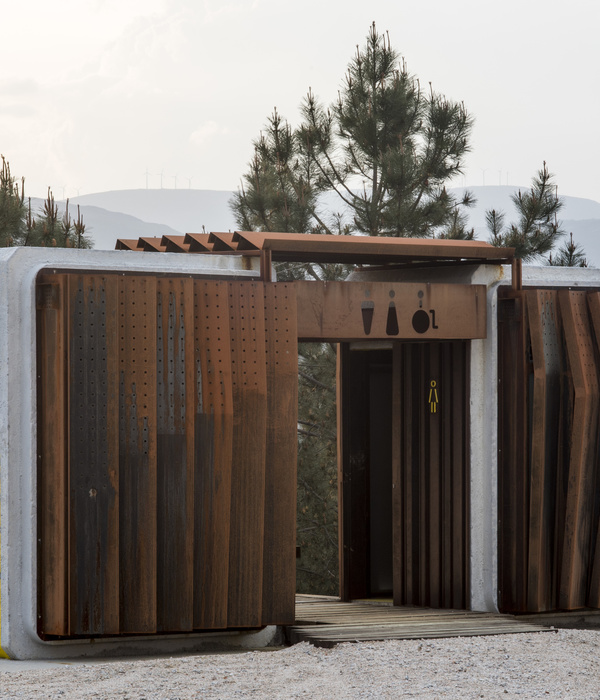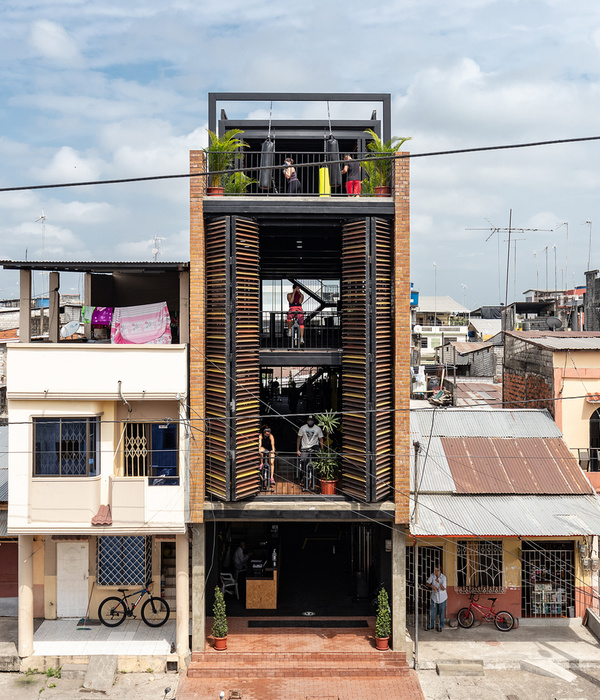- 项目地点:江苏,常州
- 设计公司:DEMO DESIGN(初品)
- 设计团队:蒋国成,陈寻真
- 项目时间:2020,6
- 材料选择:木饰面,水磨石,涂料,玻璃,金属铝板
- 项目面积:400㎡
- 项目类型:建筑改造,空间设计
- 项目标签:展厅设计,铝材新定义,创新装置空间
项目标签
设计公司 Design Company :
初品设计 Demo Design
类型 Type :
展厅设计 Exhibition Hall Design
DEMO DESIGN颠覆了铝材的传统定义,为建筑和室内设计提供了一种全新的创意。该系列通过改变铝材的组合形式,来得到全新的、可以用来打造成创新装置的建筑模块。入口处的台阶带来不同的空间体验。
DEMO DESIGN reinvents the traditional aluminium to offer an entirely new approach to building and interior design. By transforming the aluminium form to provide a faceted modular block, DEMO allows for a multitude of new and innovative applications to be built and designed. The steps of entrance brings different space experience.
通过木头、铝、大理石不同的材质,突破传统的桎梏。入口通过上下结构的线性布置,让人先安静地融入环境。走廊的另一侧,利用铝材的边角料做了整面墙的装饰设计,凸显了空间定位和主题,构建出森林的效果。而底部的镜子反射上部,带来不一样的视觉感受,并使空间延生。
By different materials including woods, aluminium, marble break through the restrictions of tradition. The up-down structure liner layout make people blend with surroundings quietly. At the other side of aisle, DEMO makes the whole-walled decoration design by using waste aluminium, which emphasizes the orientation of space and theme and creates the atmosphere of forests. Meanwhile, the mirrors at the bottom reflects the space above, which brings people different feelings of vision and extends the space.
中央的环形多功能区域,用来开分享会和集中展示。顶部的处理手法,和铝制的柱子采用空间的限制性结构,成为结构亮点。也让型材的如同艺术品般的展示。特别的构建手法使得空间有多样性互动,而木头元素的运用创造出整体黑白灰三个色块。铝柱的另一侧是办公区域。
The centre circle as multiple-functional area is made for organizing group meetings and concreate presenting. Handlings of roof and the alunimium post which uses the space restractioned structure, becomes bright spots of structure design. And makes aluminium materials presenting as artificial artworks. Special structure handlings make space has multiple interaction. The using of wood element creates three colour lumps including black, grey and white. Official area at the other side of aluminium post.
项目地点:江苏 / 常州
设计公司:DEMO DESIGN ( 初品 )
设计团队:蒋国成 陈寻真
项目时间:2020 / 6
材料选择 :木饰面,水磨石,涂料,玻璃,金属铝板
项目面积:400㎡
项目类型:建筑改造,空间设计
Project location: jiangsu/changzhou
DESIGN company: DEMO DESIGN (initial product)
Design team: jiang guocheng Chen xunzhen
Project time: 2020 / 6
Material selection: wood veneer, terrazzo, paint, glass, metal aluminum plate
Project area: 400㎡
Project type: architectural renovation, space design
{{item.text_origin}}

