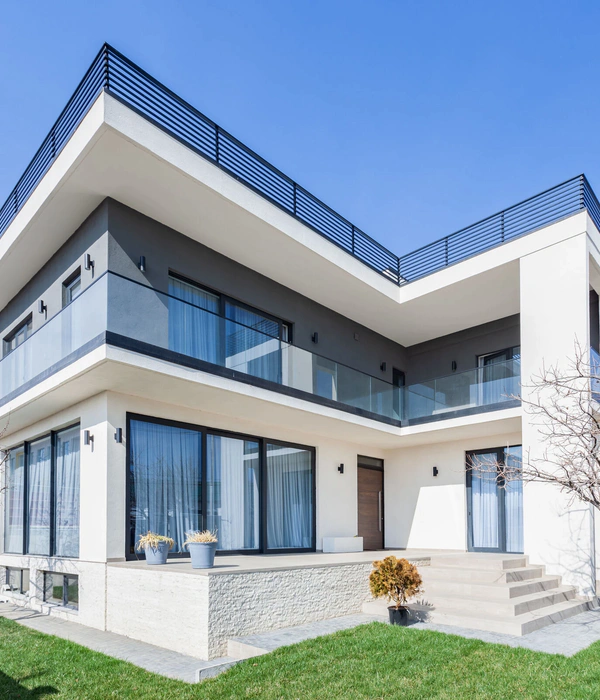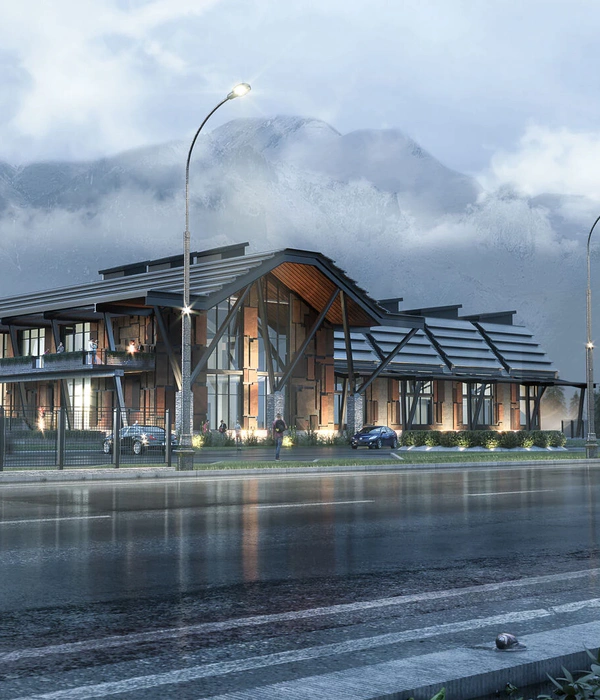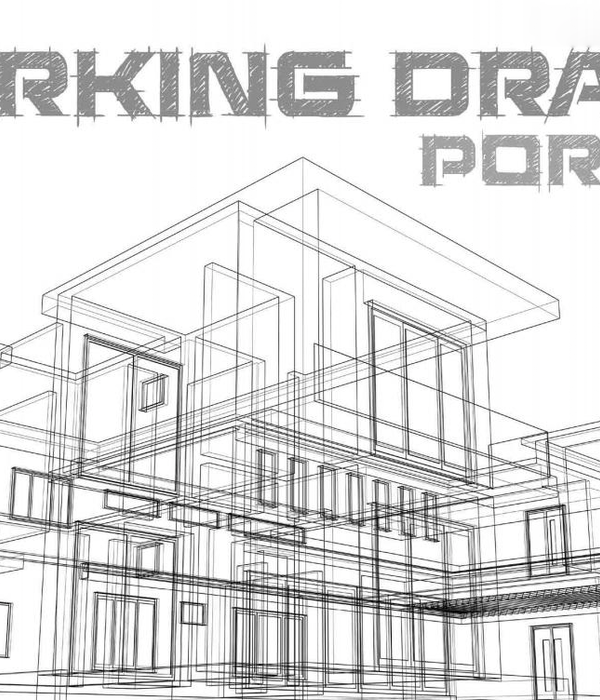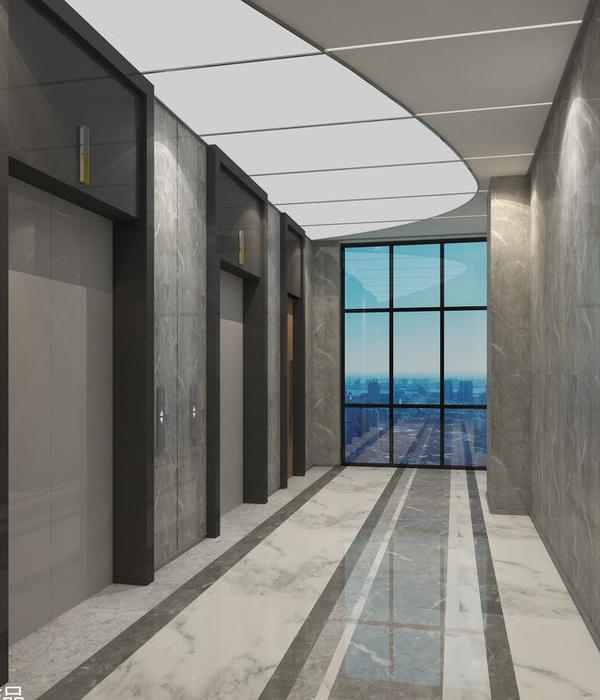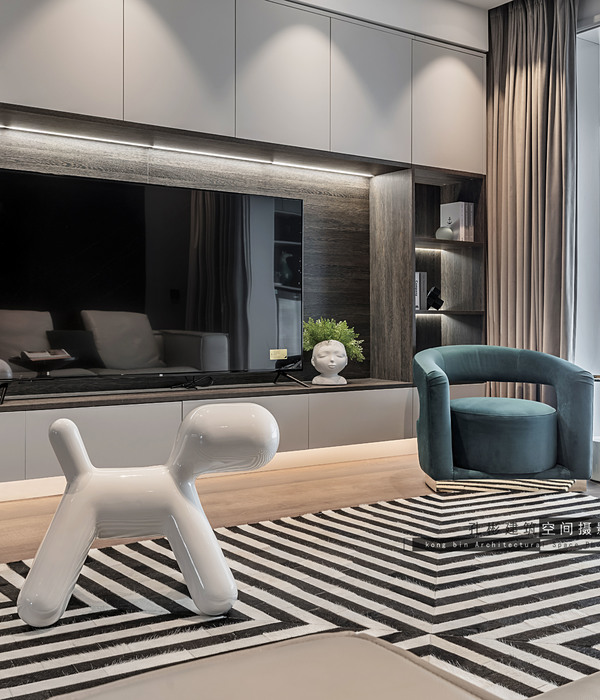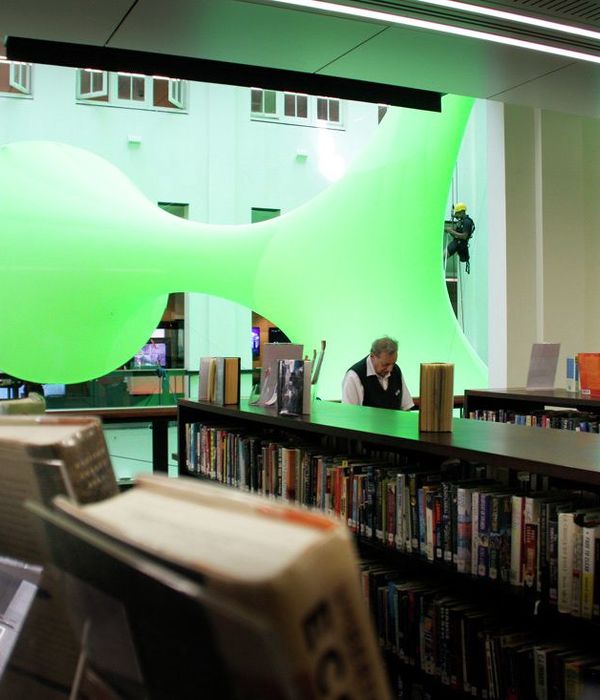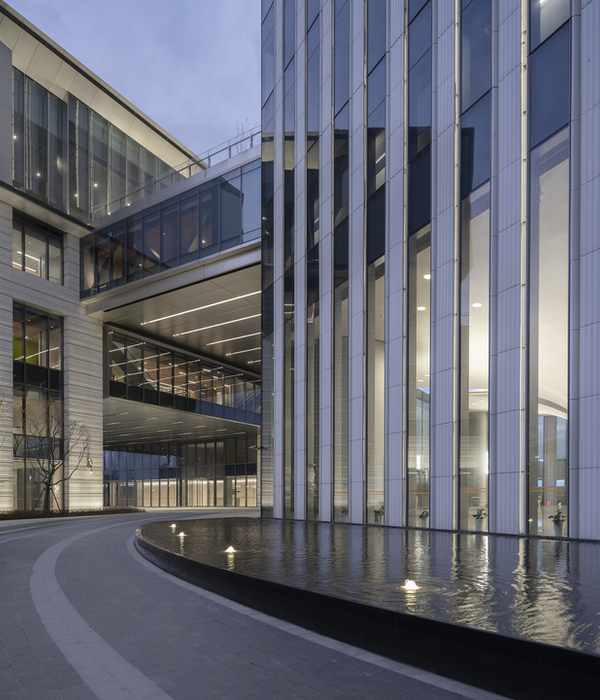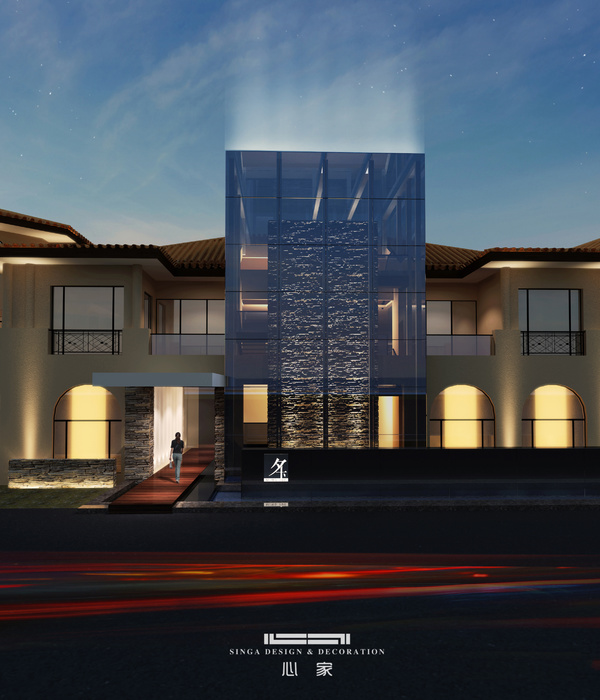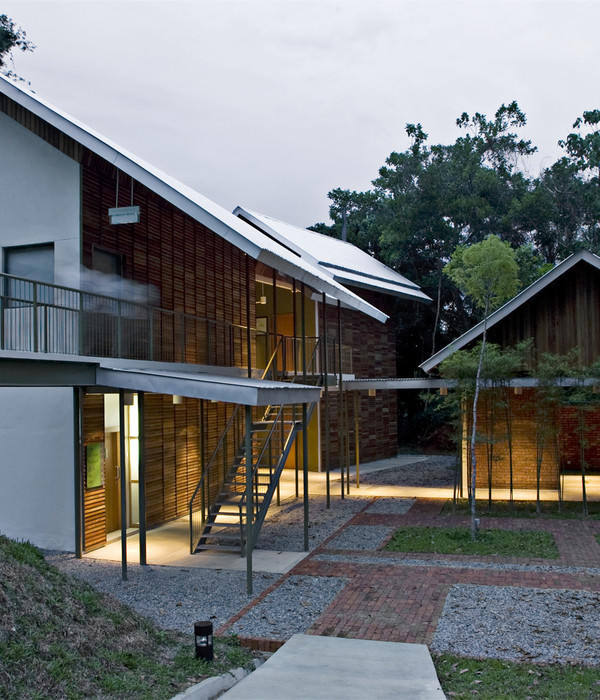The set of knowledge, traditions, beliefs, on the one hand form the critical conscience of the individual and on the other the culture and identity of an entire community. Identity meant as ability, expression, community, project, evolution, memory of the past and projection in the future, pride and sense of belonging and a lot of other things. The actions of men are the result of sedimented traditions and of slow metamorphosis. Space and matter are narrated with the power of tradition by designing scenarios, shapes and architectures. Genius loci is the spirit of the place, architecture creates meaningful places and directs men to inhabit the world. Architecture as identification of "existential space". The space of architecture as a field of chants, of finding oneself, of discovery, of history, of life. Sedhiou deserves the opportunity to offer to its community the "field" where its "culture" must affect and manifest itself, between the color of its land and that of the sunsets, the magic of its art and its “canticles”. The project for Sedhiou challenges the difficulties of the place and assumes two antithetical conditions: the few water resources and the many effects of globalization. The real landscapes and the narrative landscape in the project meet each other, architecture becomes landscape of identity. Construction systems enhance local identities, respect the environment and improve the precarious conditions of the community. "Scraps" become material and constructive system with a tactile and artistic vocation. The roof "raises" to ensure ventilation, radiation, rainwater collection. Columns, primary beams in palm wood, corrugated sheet and straw are the main elements that make up the main roof. The spaces that host the principle functions are made with mixed construction techniques in "brick blocks" and "bottle walls". The bottles, protagonists of the construction of the wall, are colored on the bottom to compose the patterns that stage the seven plots typical of the main local ethnic groups. The “baowater”, made of braided plastic, sided on the outside, convey the water to the tanks. The “baowater” is a symbolic element, memory of nomadic and tribal Africa, reference to water and food. Meeting place, promoter of culture and development, witness of peace and cultural contamination! A place for everyone.
ARCHITECTURE CONSTRUCTION the entire building is completely made of materials easily available in the area and in re-used materials. The supporting structure of the building are the pillars which in turn support the roof. The pillars are fixed in the ground through car tyres, which are constipated by soil or sand. The pillars are made of palm wood and always cover the palm timber for the primary joists and mangroves for the secondary ones; the horizontal structure of the roof is covered with straw and subsequently of gouged sheets, also available in the area, so as to allow shelter from the weather. The wall system is made up of bricks of dimensions 30x20xH15cm for the angular parts, while this system is interrupted in a funsystem is interrupted in a functional way to allow the accomodation seats and bookcases thanks to the use of plastic bottles walls, filled with earth or sand and of the thickness of 20 cm or depending by the bottles dimensions; The plastic bottles are colored on the bottom and left visible on the external facade, so as to form plots of 7 different compositions that refer to the cultural differences of the seven ethnicities of Sedhiou: Mandinka, Balantes, Diolas, Fula, Creol, Diahankey, Mancangne; these plots form indirectally and in an artistic way the name of the city: s-e-d-h-i-o-u.
{{item.text_origin}}



