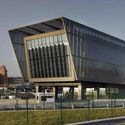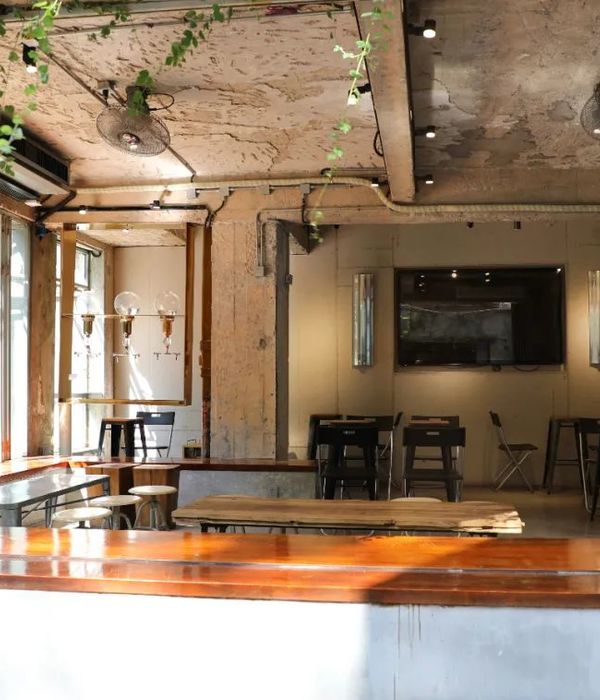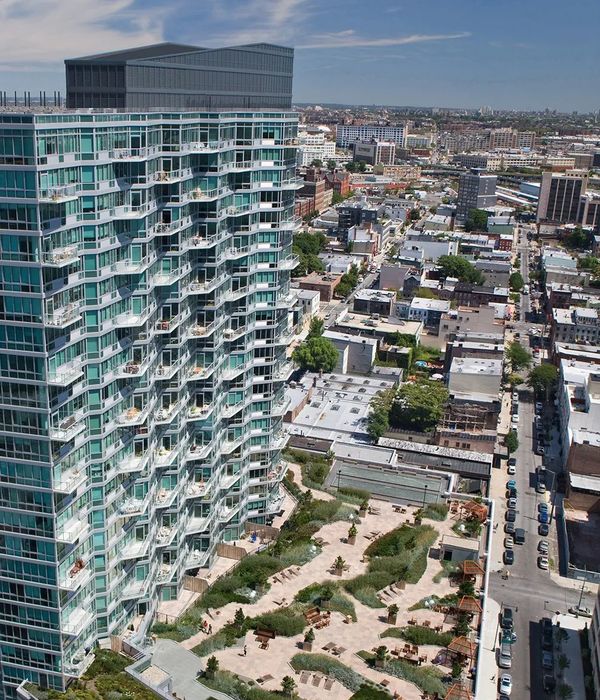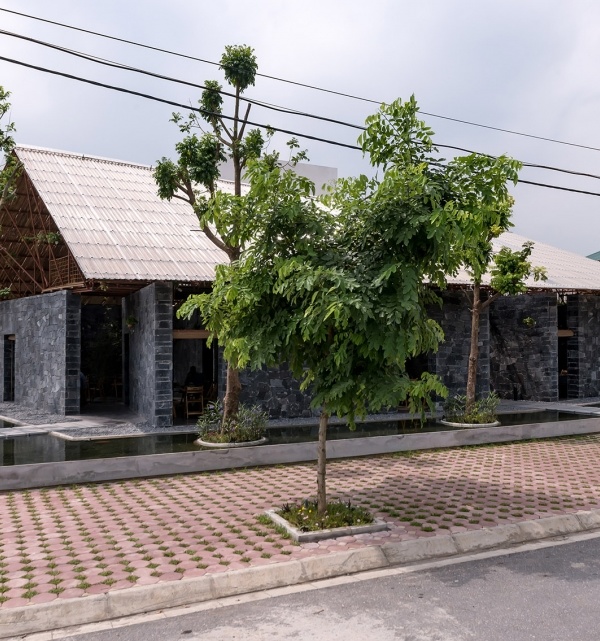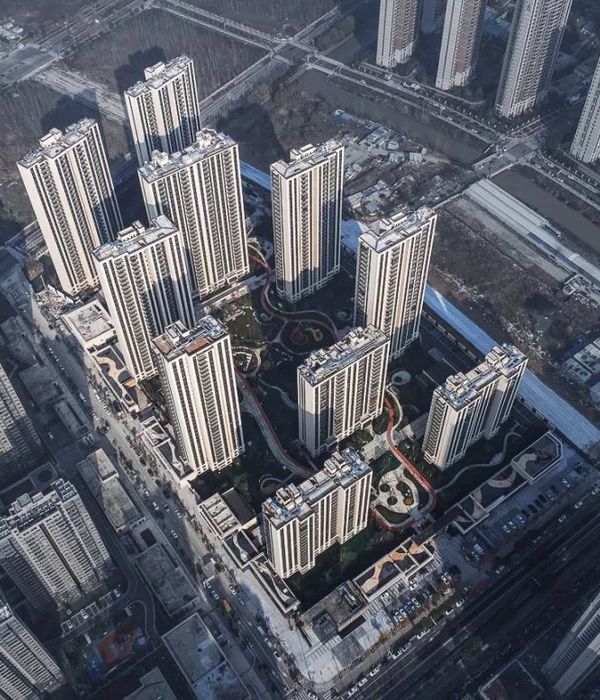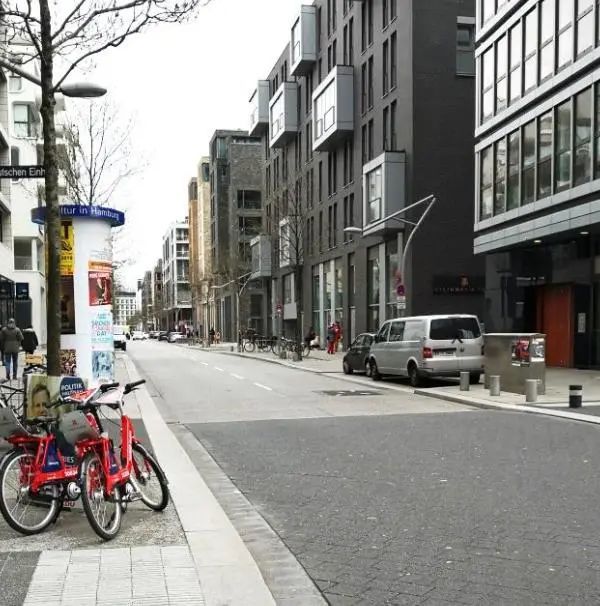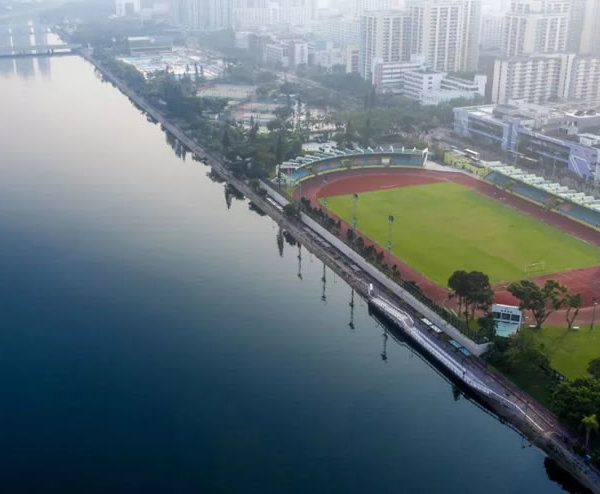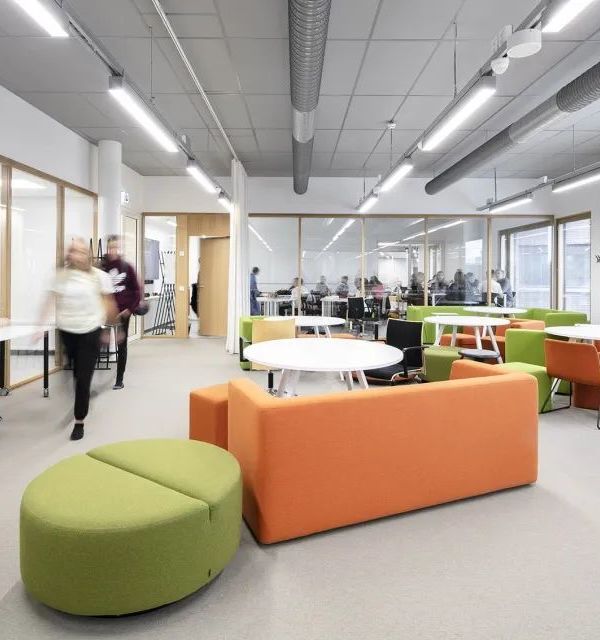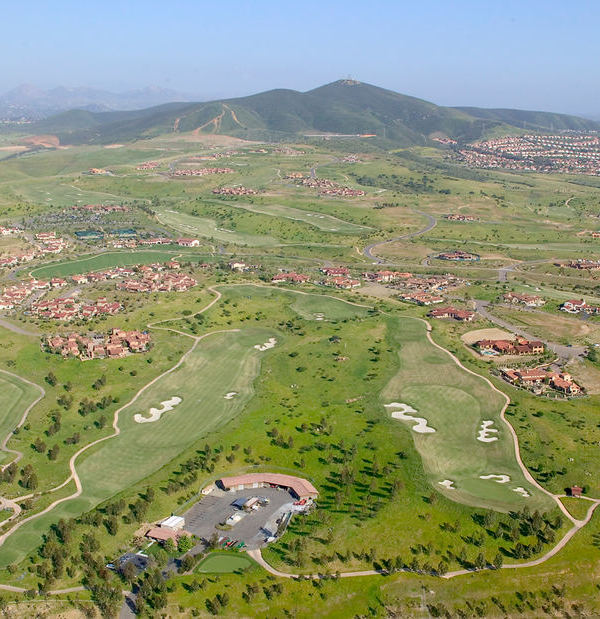Cairo 国际机场 Terminal-3 现代室内设计
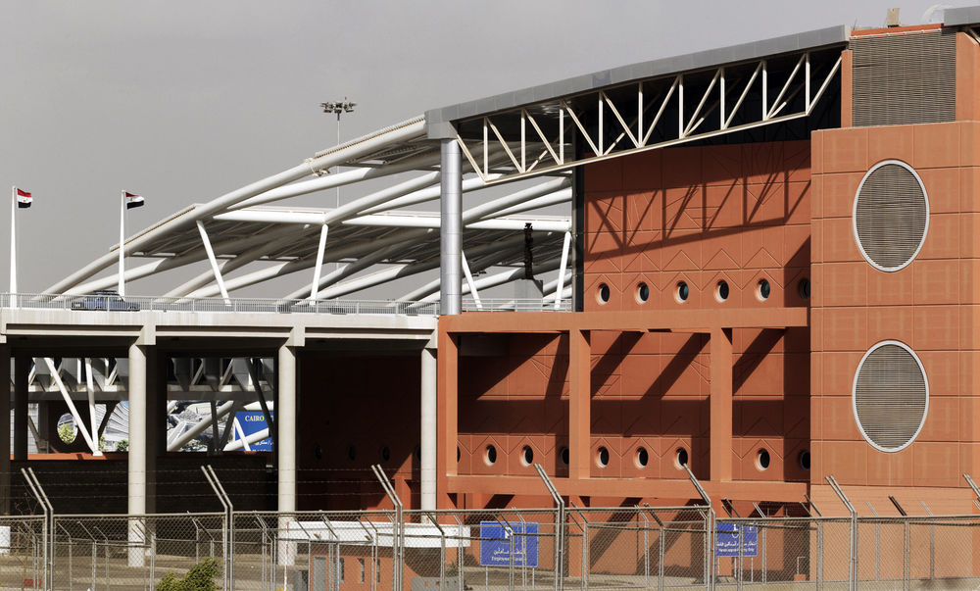
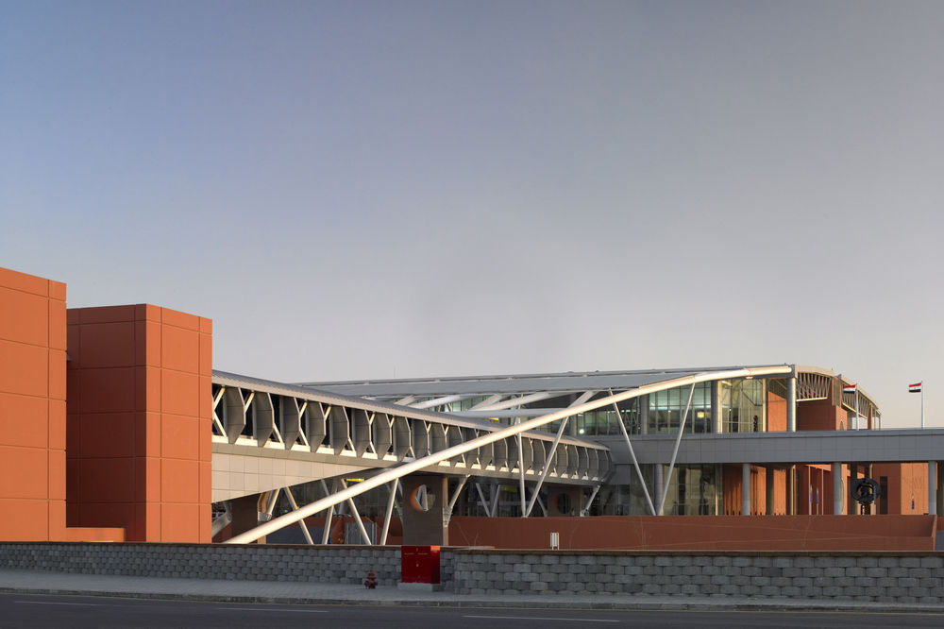
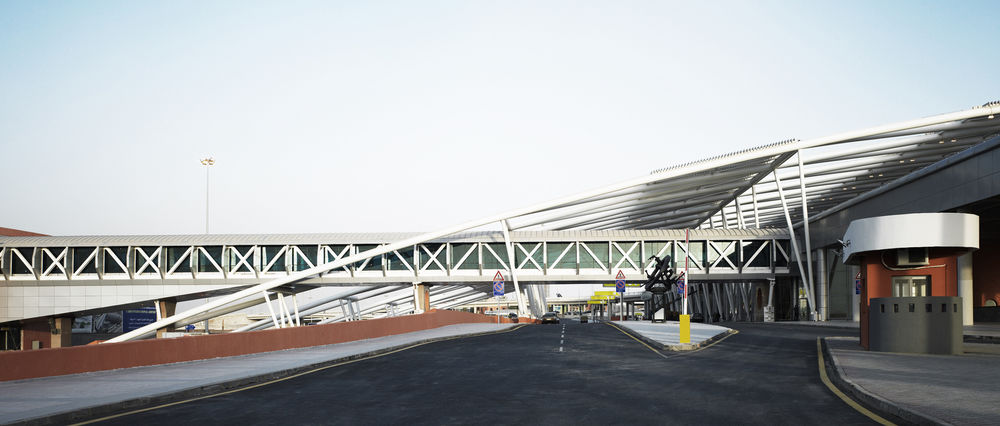

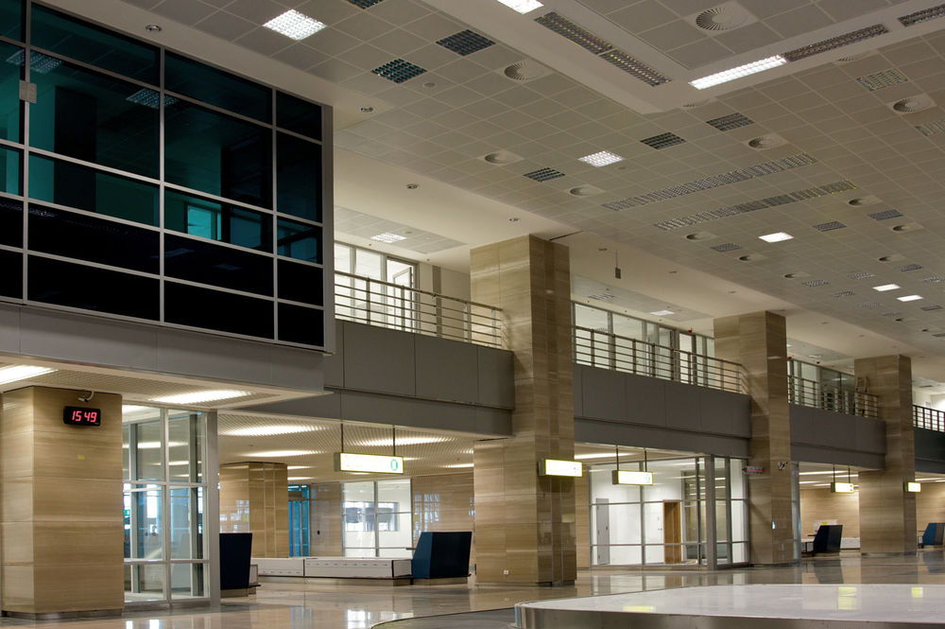
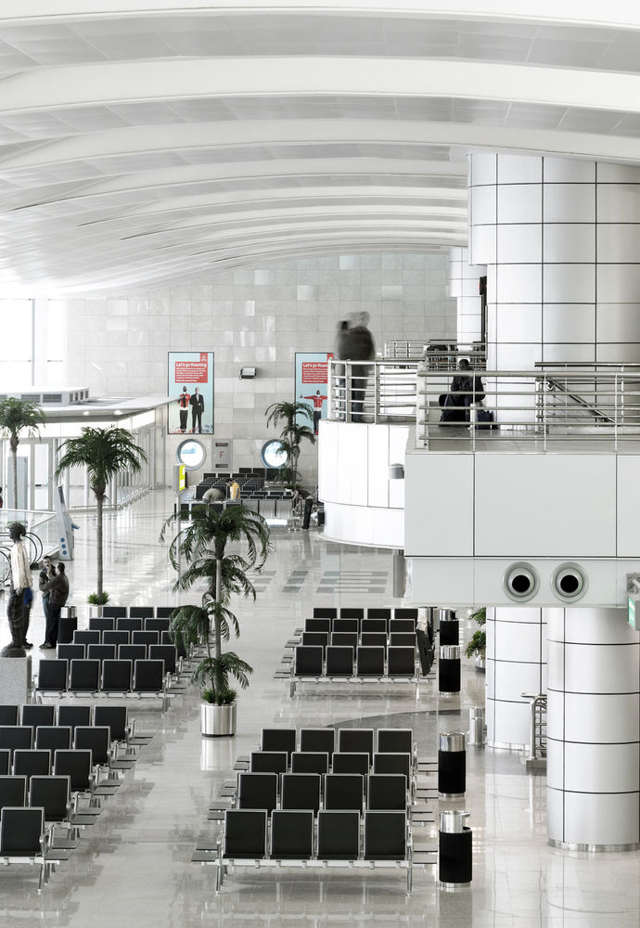
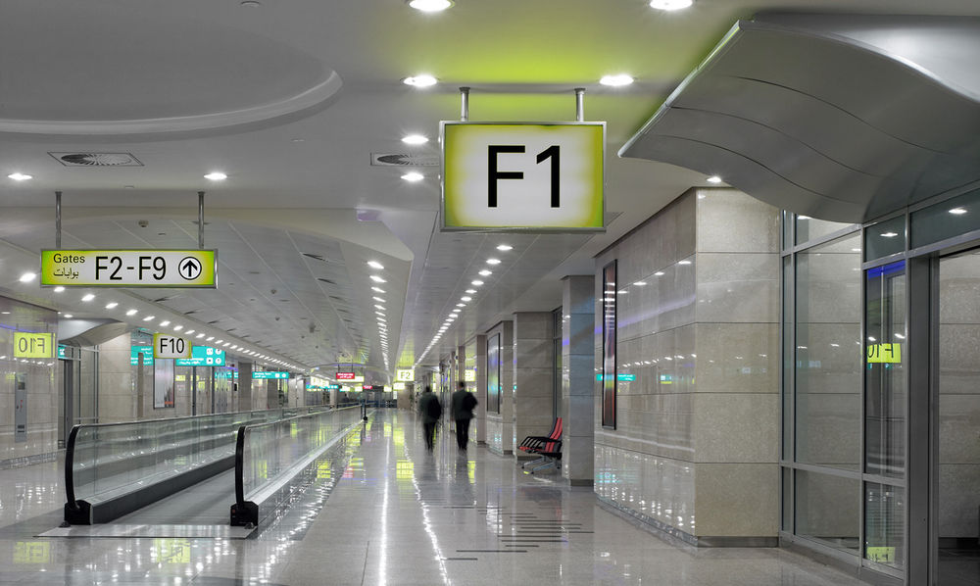
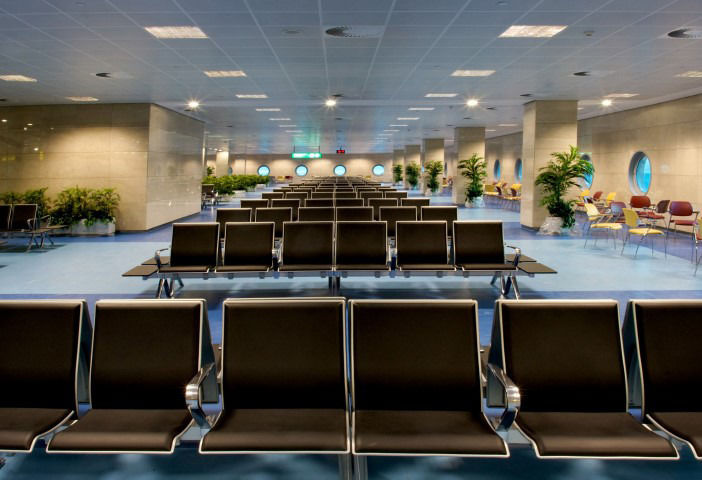
In 2007, GMW MIMARLIK was appointed to provide full architectural design services by the Design and Build Contractors responsible for the construction of the new 11 million pax Terminal 3 at Cairo International Airport. Planned on three full and three mezzanine floors, the terminal building is connected to a 3-storey pier structure, which provides 22 boarding lounges, two of which have been adapted to serve the new generation airbus A380. The project also includes an apron control tower and a 3-storey bridge structure spanning between Terminals 2 and 3.
The original project designed by NACO (Holland) and ECG (Egypt) has been developed to comply with the up to date international design standards, operational requirements, and the regulations for acoustics and earthquake resistance. The interior design has also been adapted to provide a contemporary airport environment equipped with the most advanced technologies and airport systems.
Client: TAV
Use: International Passenger Terminal
Gross floor area: 200,200 sqm
Completion: Spring 2008

