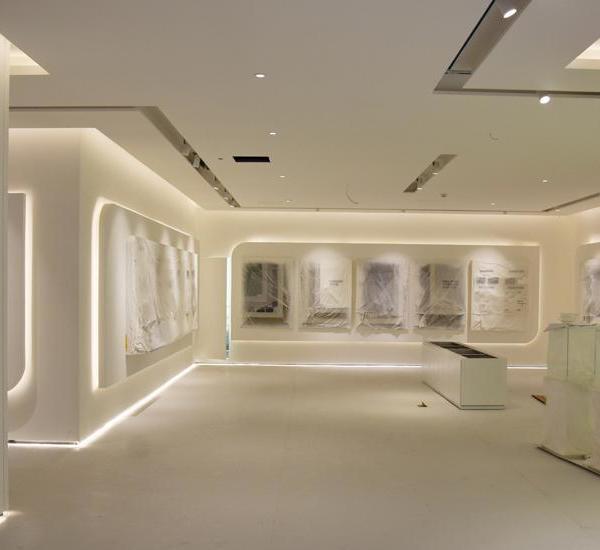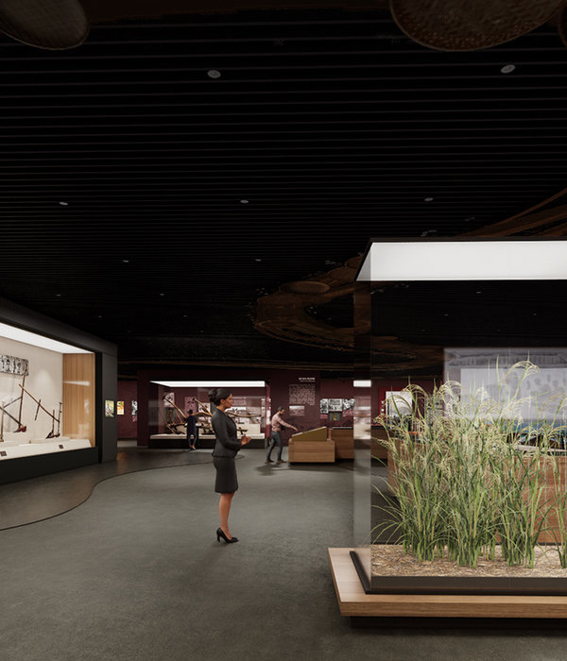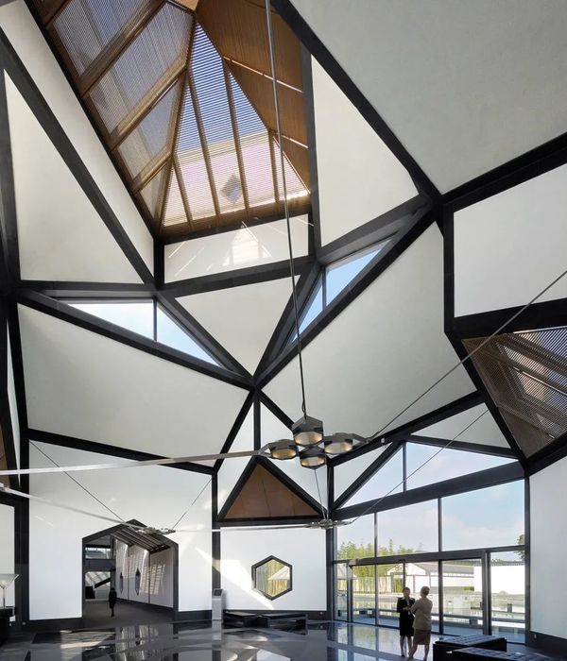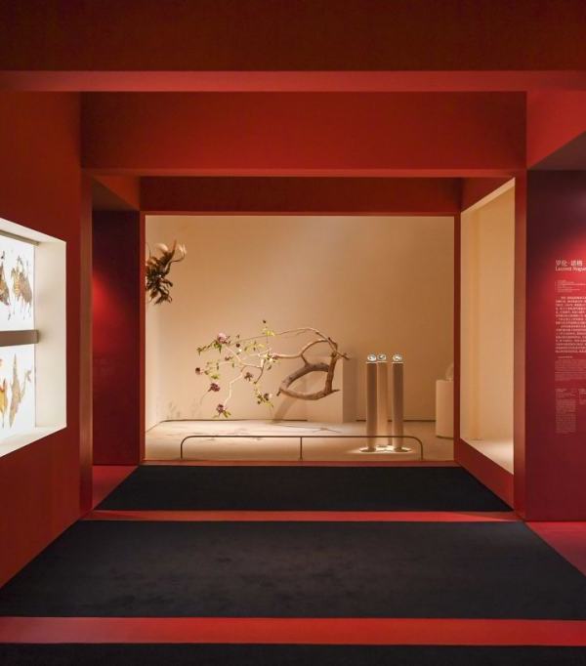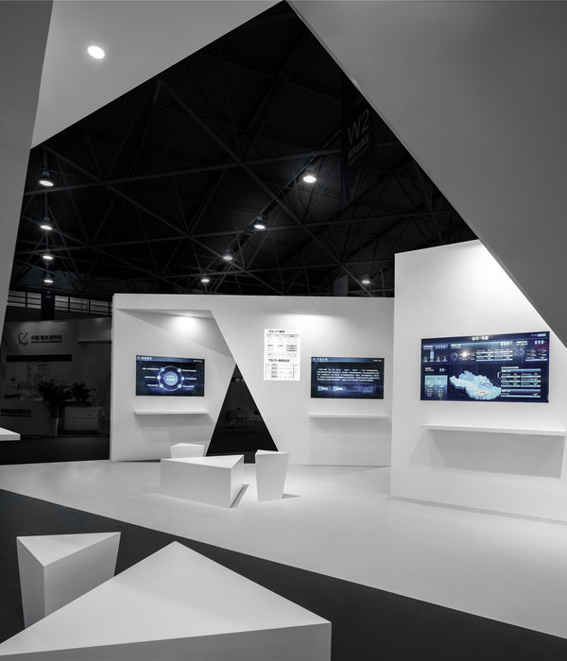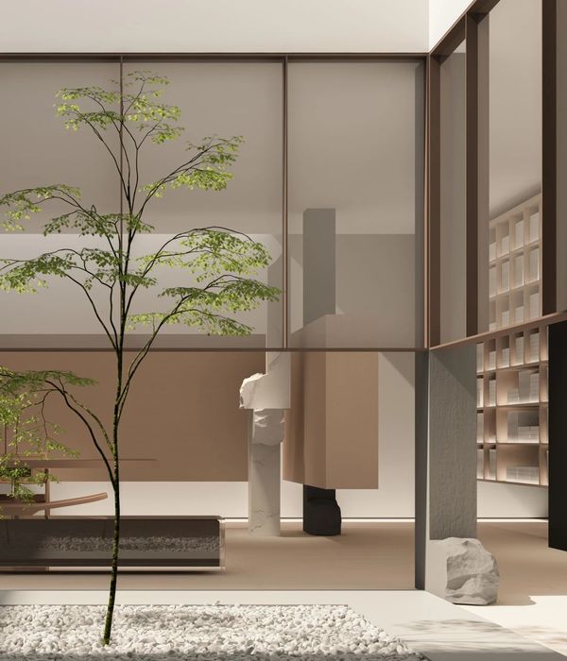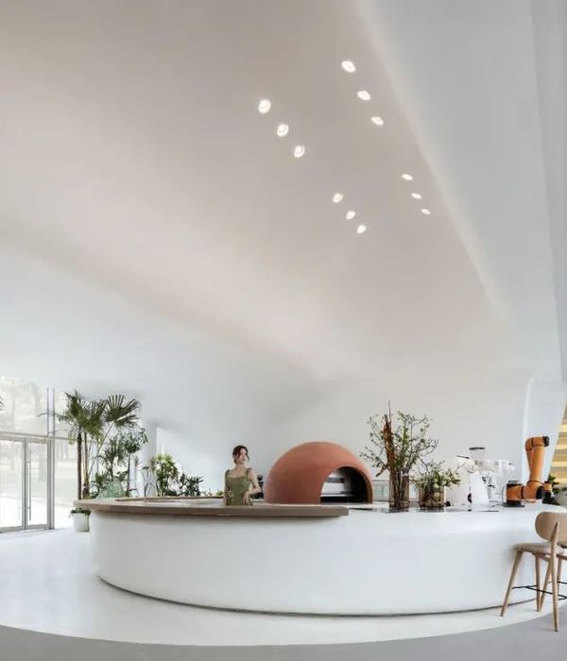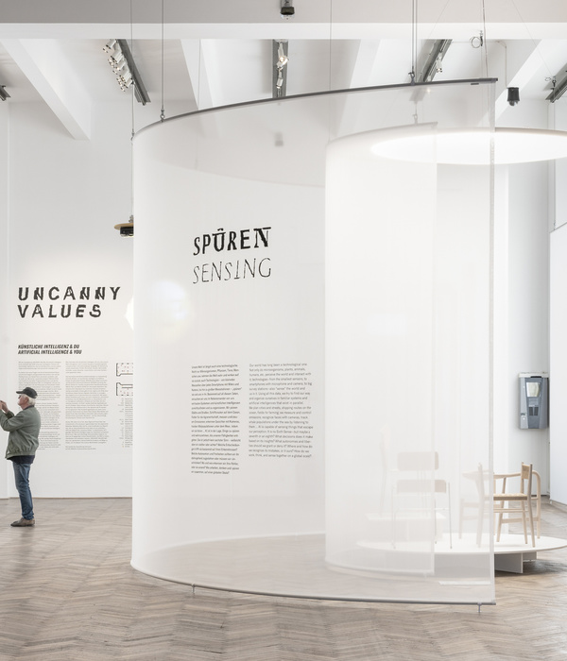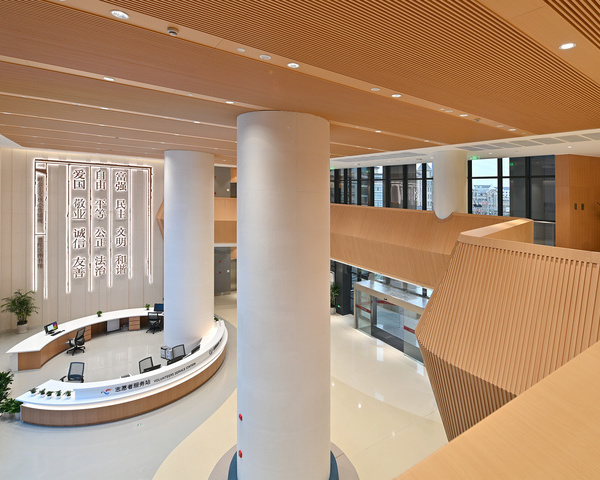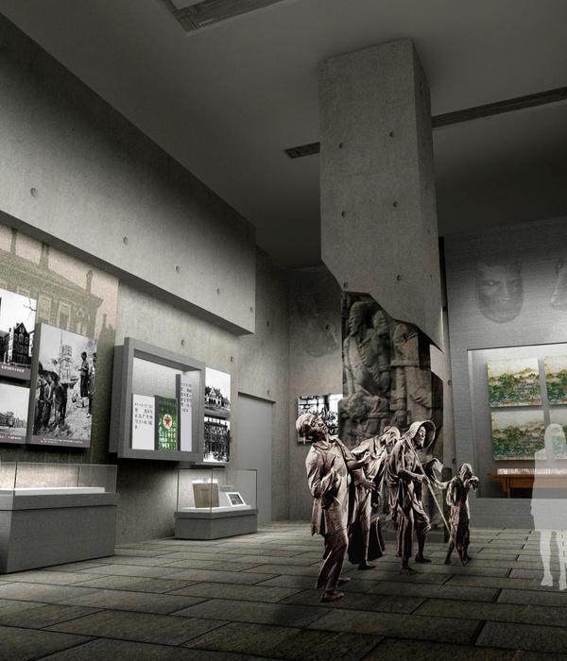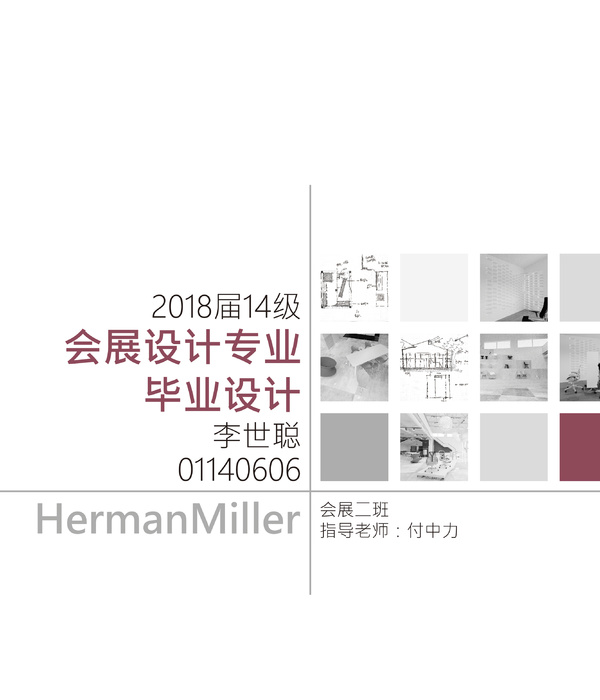废石新生的云端社区空间
本项目位于越南的河南省Dong Van镇内的一个城市新区内,该新区靠近一个大型的工业污染园区,具有高建筑密度。这是一个属于社区的开放空间,定期举办一些文化和艺术方面的活动,附近的居民每天都可以在这里喝咖啡,享受时光。
Not quite far from a large polluted industrial park, the project is located in a new emerging urban area with a high construction density in Dong Van town, Ha Nam province. This is an open space for the community with its focus on cultural and artistic aspects on a periodical basis, among which coffee space is a daily activity.
▼项目外观,exterior view
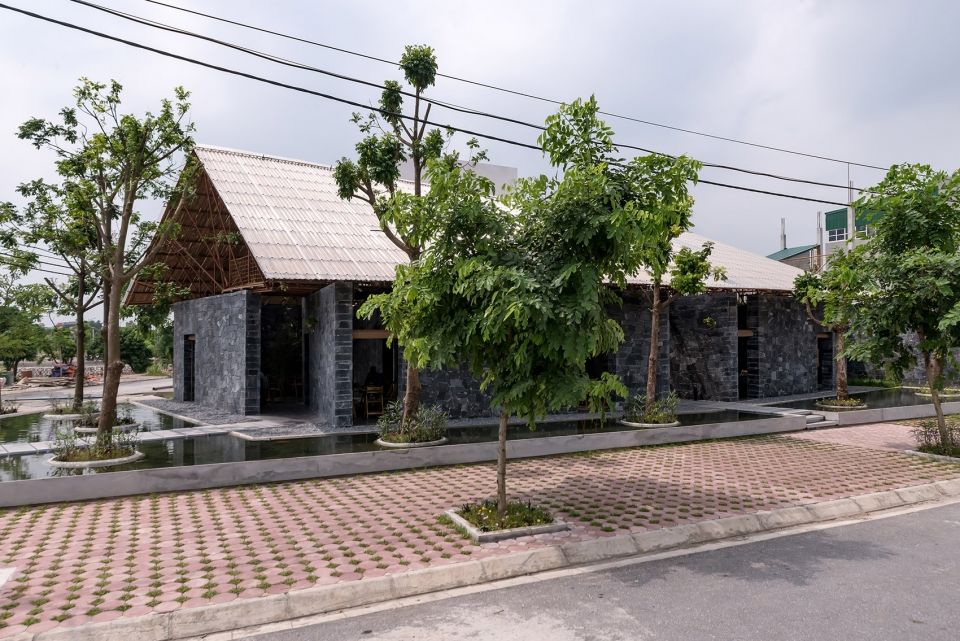
河南和宁平两省之间的Kem Trong国家风景区原是一个世外桃源般的自然区,而非法的矿业正在逐渐将这个著名的风景区变成令人惋惜的废墟,本项目的设计灵感便来源于此。立足于此,建筑师计划通过利用废弃物的方式,如重新使用脚手架的钢管、收集Kem Trong风景区内的岩石碎片以及贸易村和施工现场中的废石料等,来表达当地居民对往昔美景的遗憾、惋惜和怀旧之情。
The design inspiration comes from the beauty of the national landscape of Kem Trong situated between the two provinces of Ha Nam and Ninh Binh where illegal rock mining is gradually turning this famous place into ruins. From this perspective, the design concept is to make use of waste (reusing scaffolding steel pipes, collecting rock debris from Kem Trong, discarded rocks from trade villages and construction sites) to express the treasure, nostalgia / regret of local people at the bygones of the landscape.
▼由废料打造的社区空间,the community space made of wastes
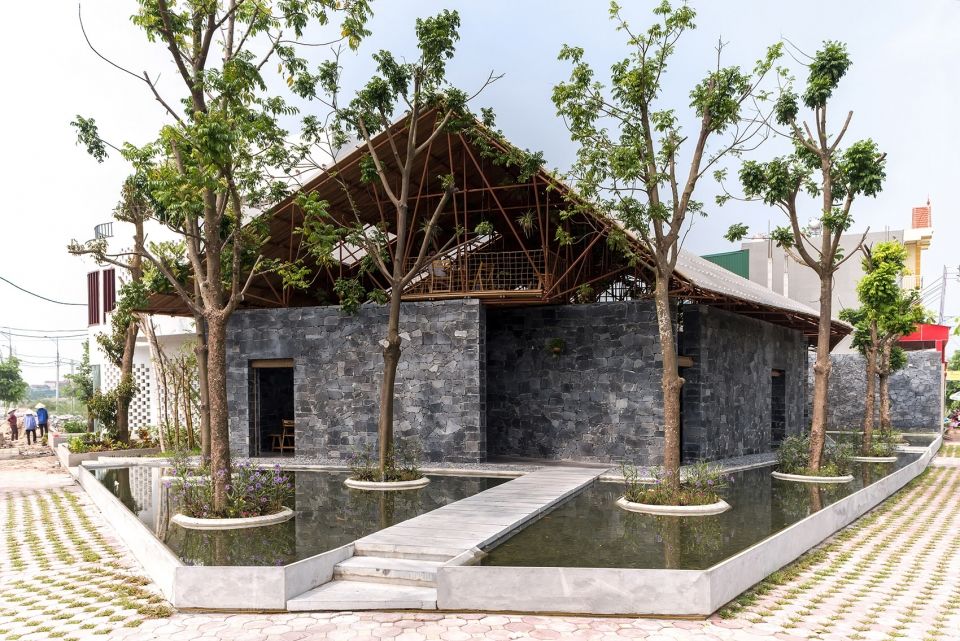
设计理念:天幕下石山之间的缝隙 | Idea for design: The gap between two rocky mountains created by Day River
▼概念草图,concept diagrams
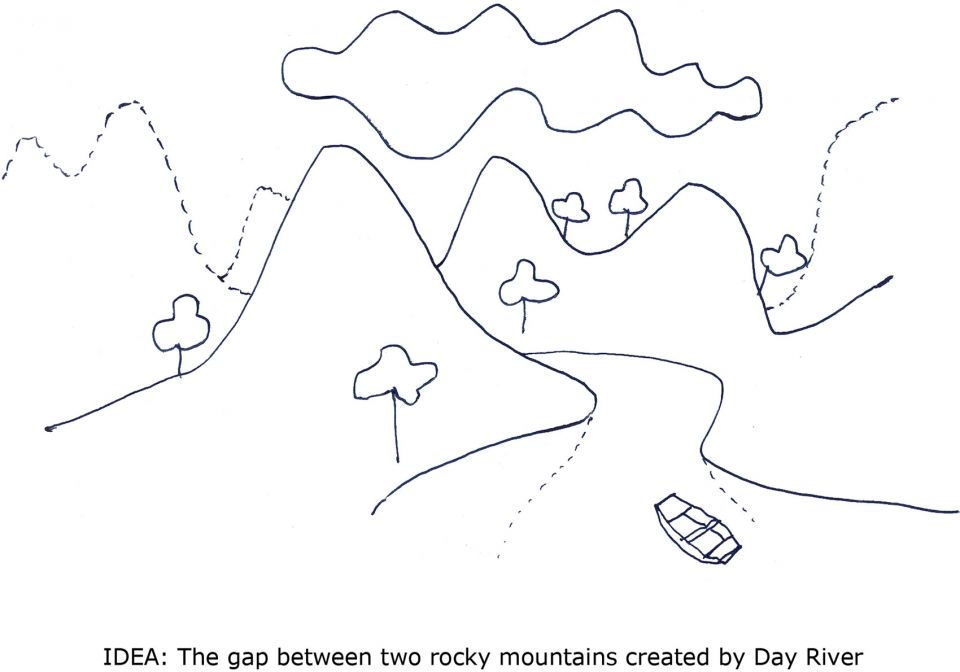
▼项目生成过程,concept generation
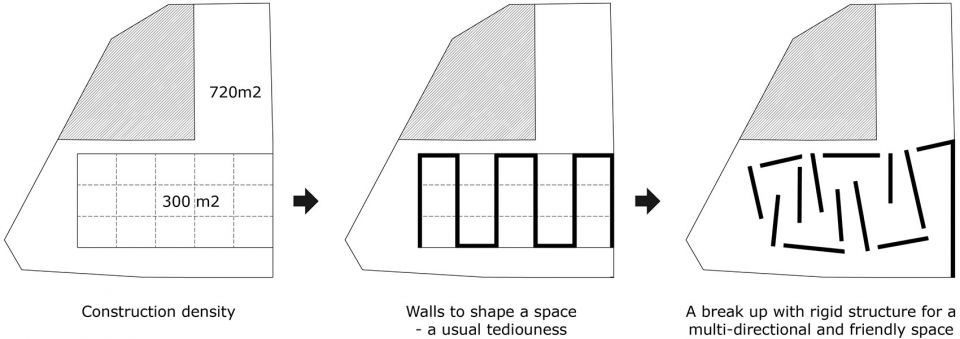
石墙厚0.4米、高3.4,彼此独立,充当着山脉,它们蜿蜒曲折,通过门和墙上的开洞随意连接,以方便不同来向的访客进入室内。建筑外墙被水面和交替排列的不同高度的绿树环绕着,以调节室内外的微气候,不仅为访客提供了优美的景色,模糊了室内外空间的边界,还使人们更加贴近自然。轻质屋顶以及由直径4.2厘米、曾作为施工脚手架材料的钢管和用于屋顶和地板材料的竹片构成的夹层空间共同构成了项目的上层空间。这个空间“悬浮”在石墙围合出的空间之上,仿佛一大片漂浮的云彩。上层空间看似脆弱,实则坚固异常,与下方石墙空间的厚重感和曲折感形成了鲜明的对比。在透明聚碳酸酯屋顶上安装着喷雾系统,一方面可以用于清洗屋顶,另一方面也可以使建筑空间在炎炎夏日里保持凉爽。
▼不同高度的绿树围绕着建筑外墙交替排列,green trees alternate in various positions with different elevations
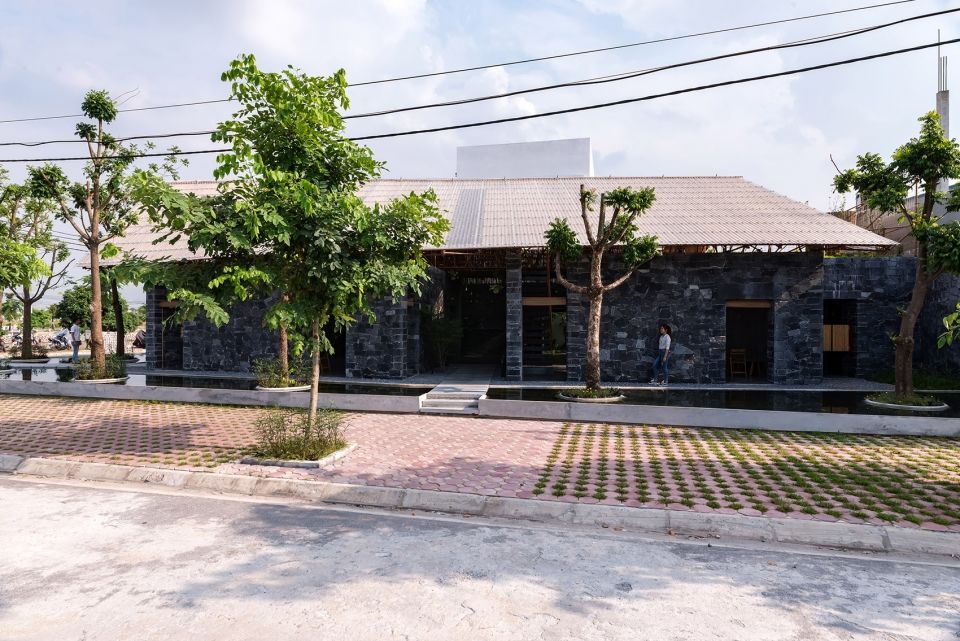
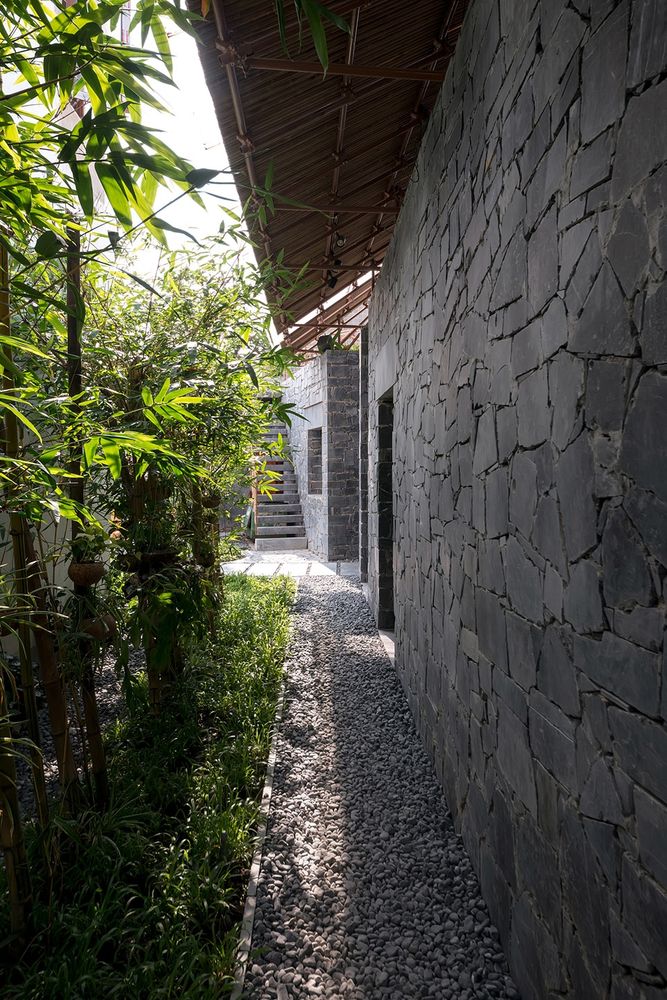
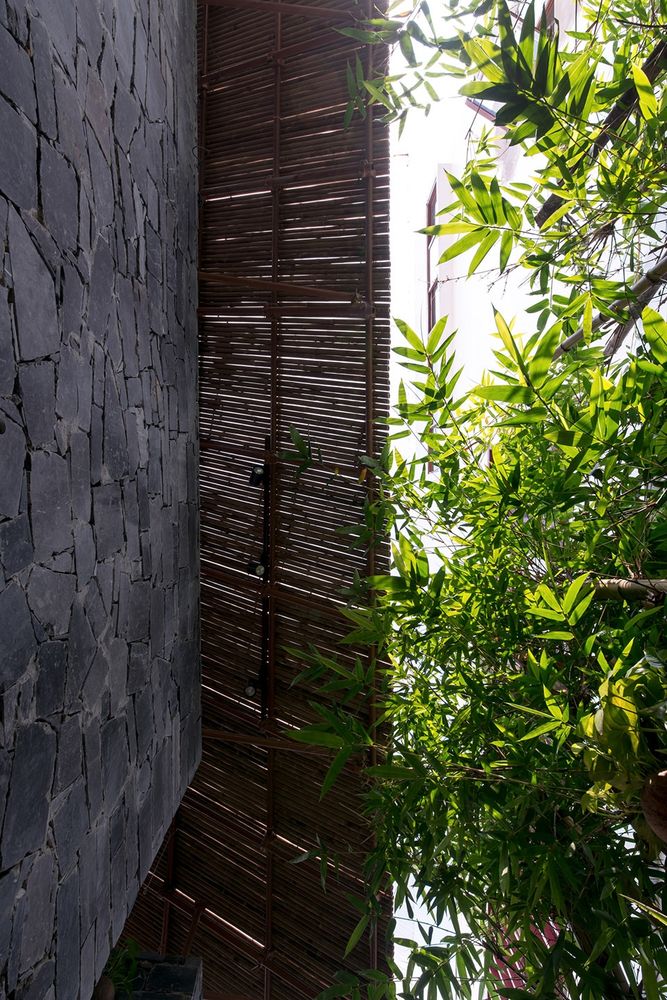
▼水面环绕着建筑外墙,the outer cover is the water surface
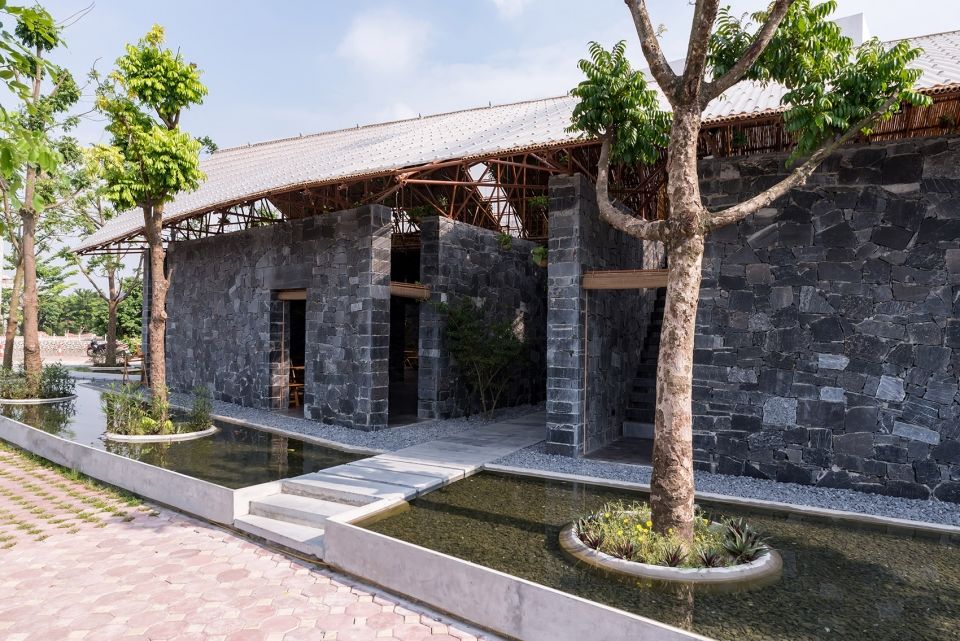
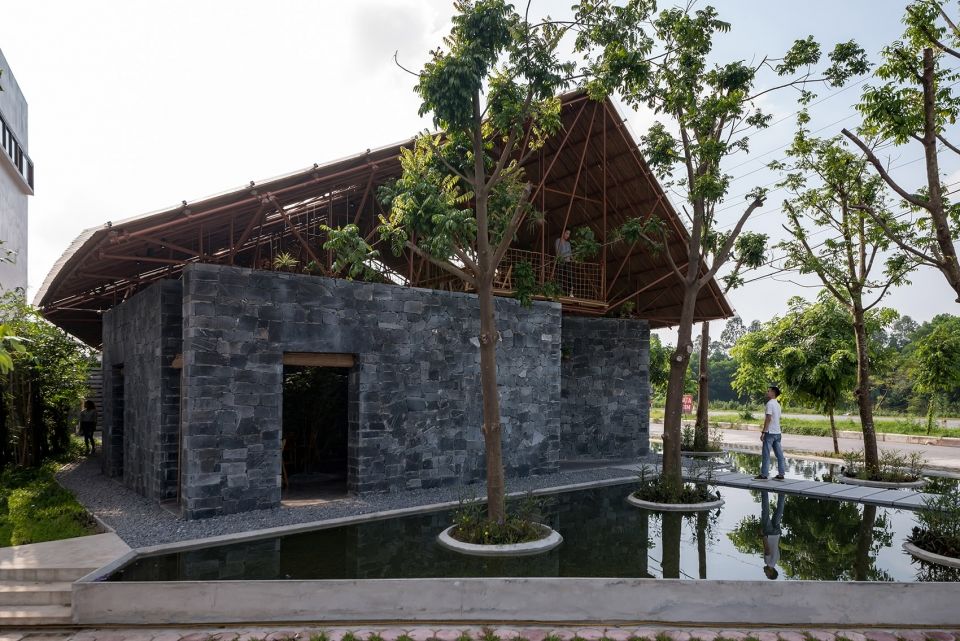
▼透明聚碳酸酯屋顶上安装着喷雾系统,既可以清洗屋顶,又可以降温,on top of the transparent polycarbonate roofing are sprinkler & mist sprayer to wash the roof and keep cool on hot summer days
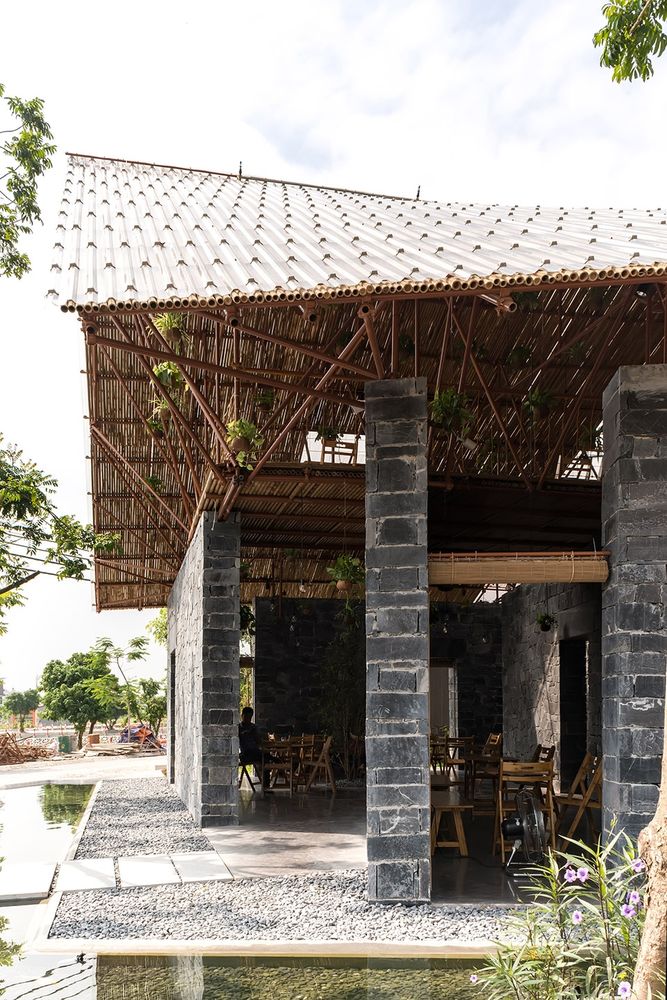
“Mountains” are stone walls (0,4m thick, 3,4m high) which stand alone, zigzag intermittently and connect randomly to one another through doors and openings to enable users’ approach from various directions. The outer cover is the water surface; green trees alternate in various positions with different elevations to regulate microclimate, create scenery and blur the outer-inner boundaries, bringing people closer to nature. Suspended above is a “Big cloud” consisting of lightweight roofs and mezzanine floors created by the continuous transfer of steel pipes (d = 4,2cm, previously used as construction scaffolding) together with bamboo sticks (roofing, flooring), all of which make a fragile but solid, elastic structure – in contrast to the thickness and tortuousness of the rock cave beneath. On top of the transparent polycarbonate roofing are sprinkler & mist sprayer to wash the roof and keep cool on hot summer days.
▼废石料建成的石墙充当山脉,stone walls made of wastes act as “Mountains”
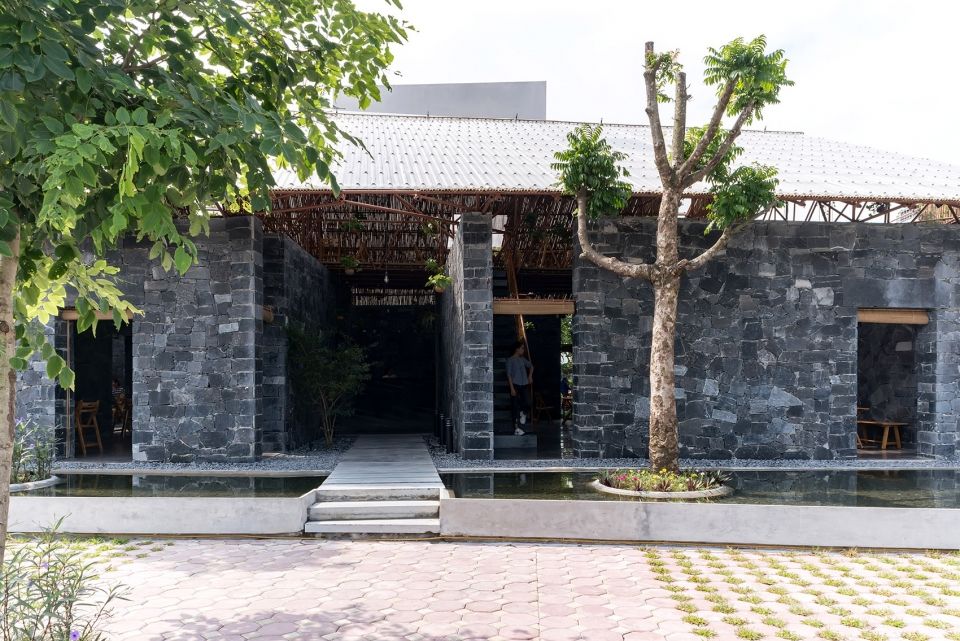
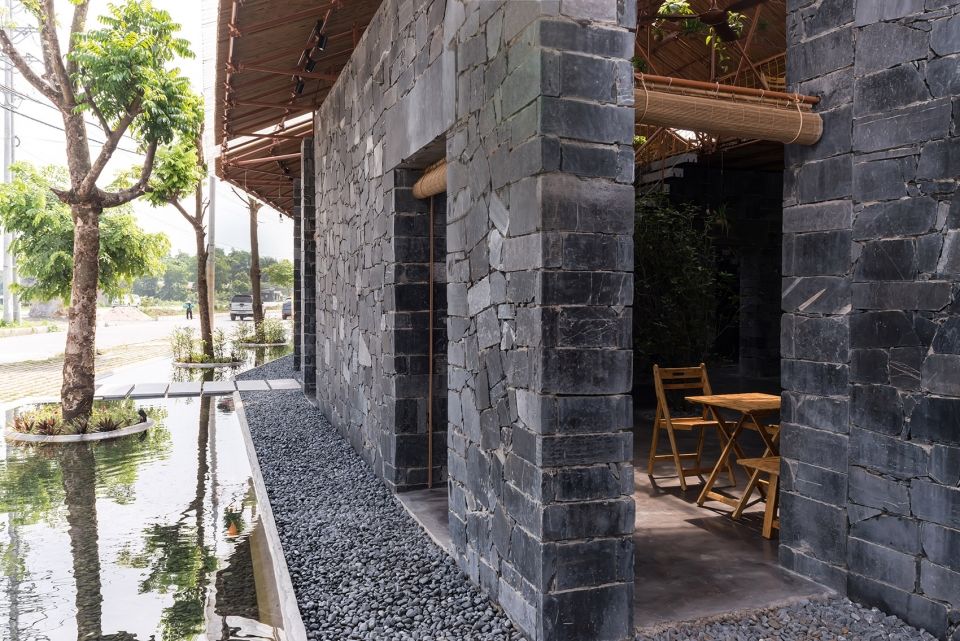
▼石墙蜿蜒曲折,通过门和墙上的开洞随意连接,stone walls zigzag intermittently and connect randomly to one another through doors and openings
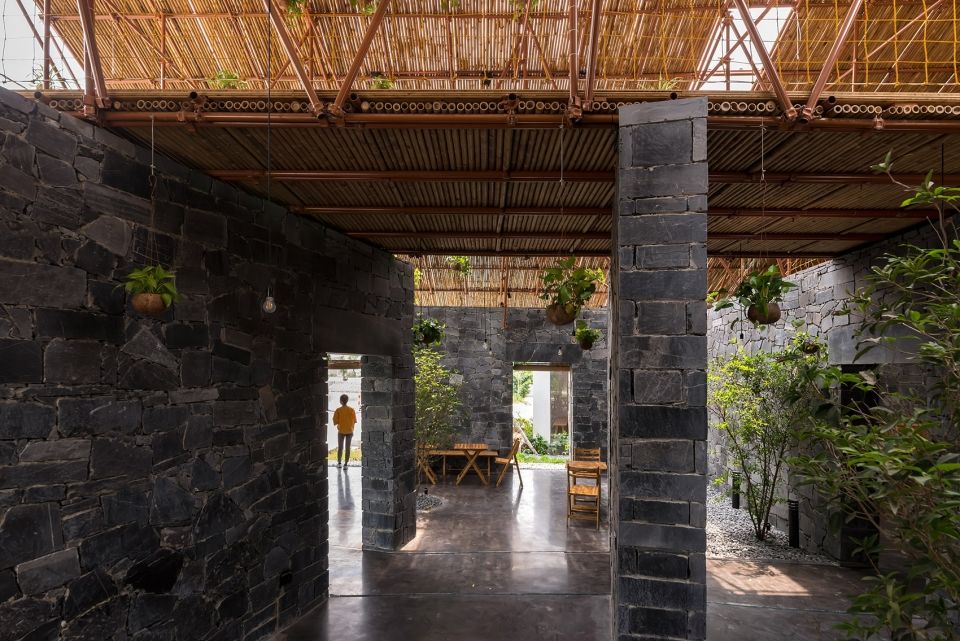
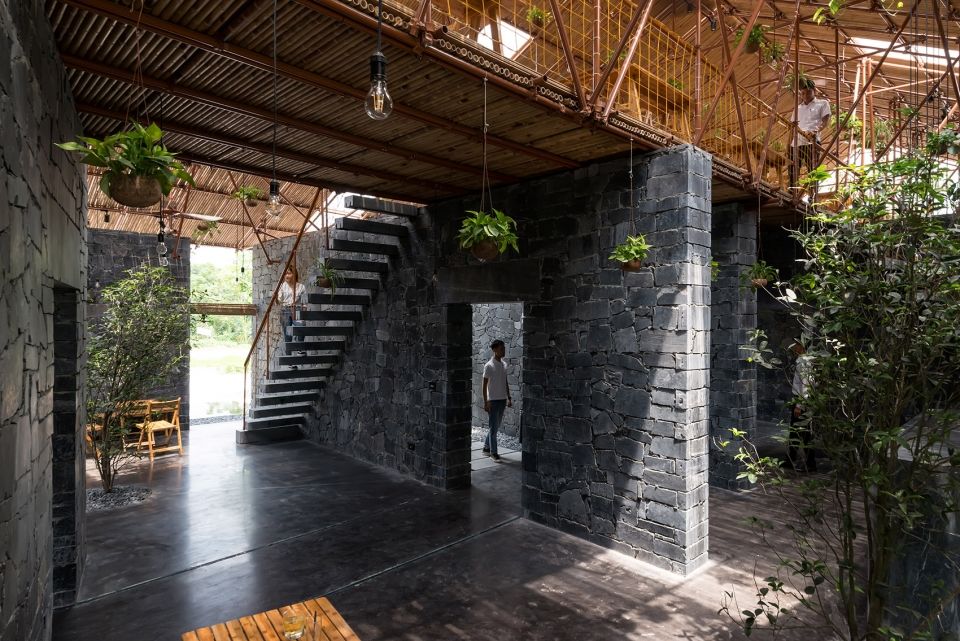
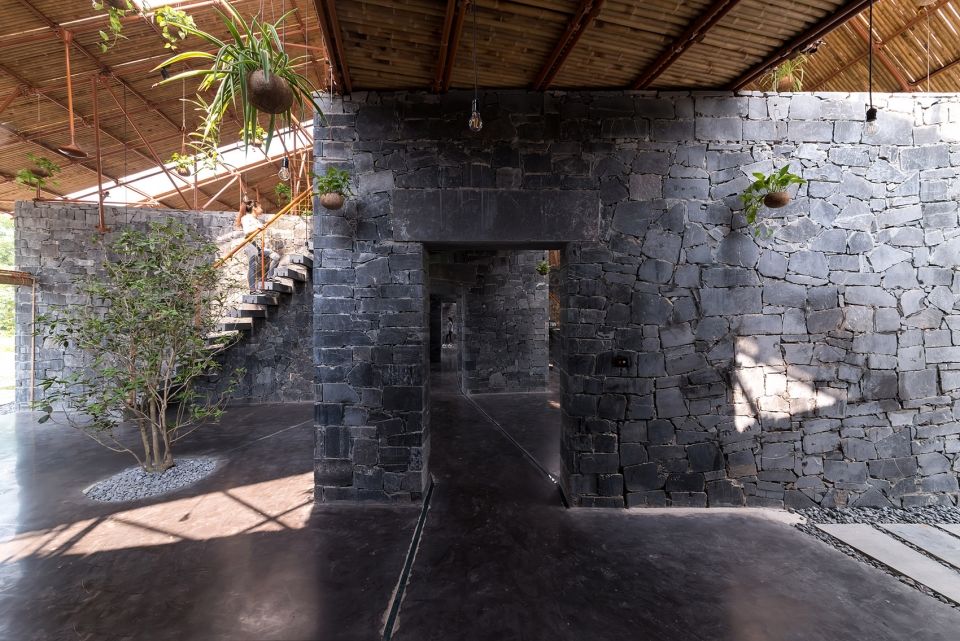
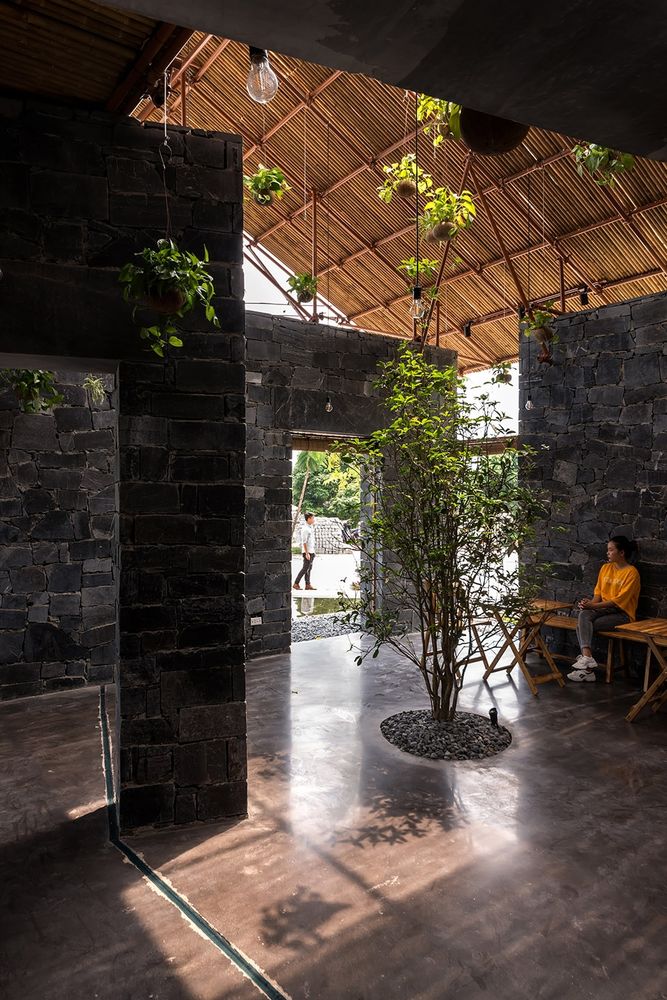
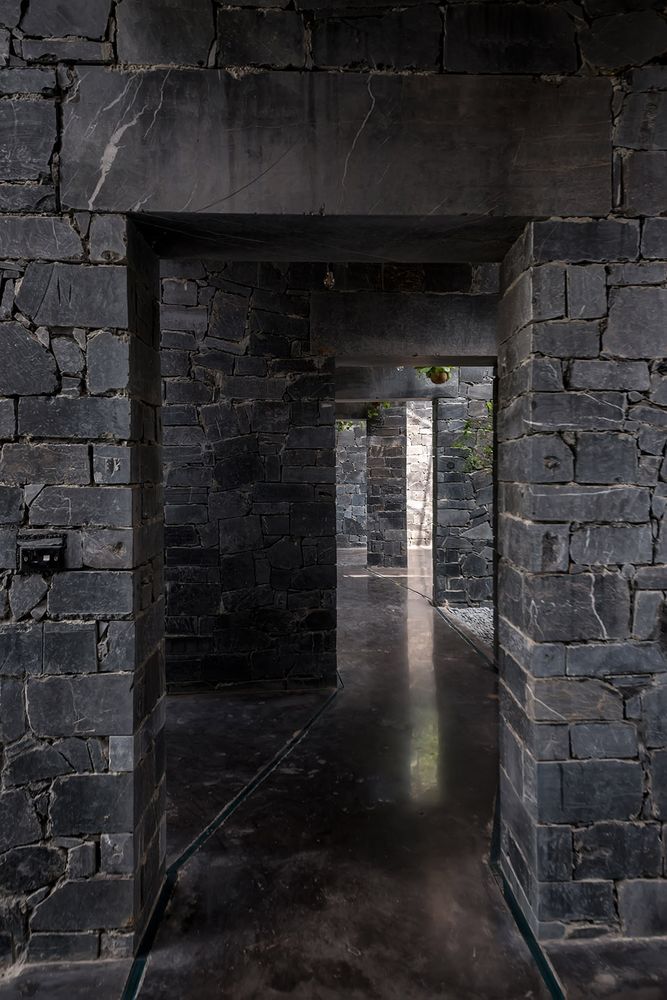
▼首层室内空间,interior view of the ground floor
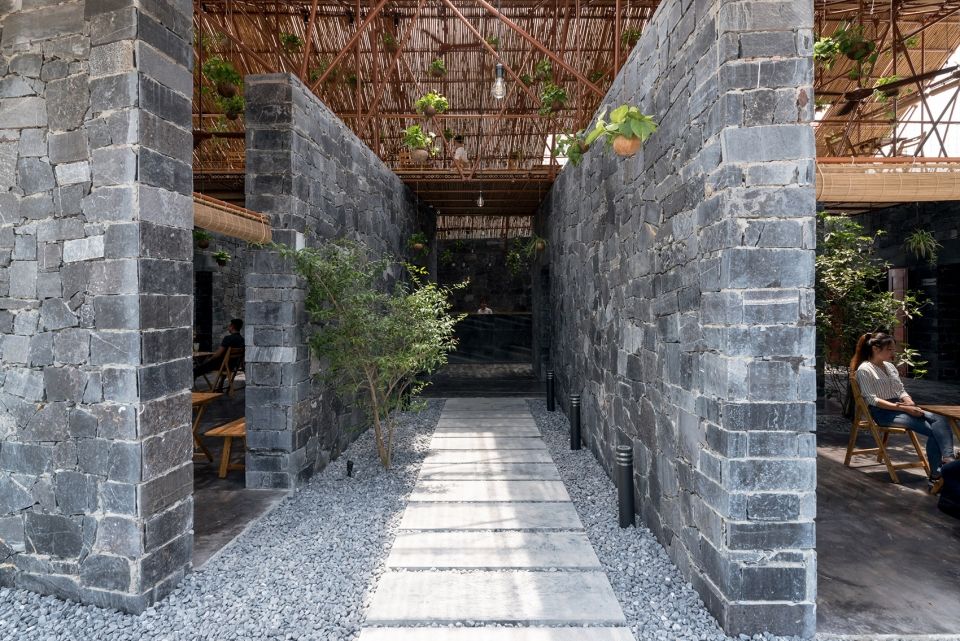
“云与山”的这个设计概念呈现出一幅原始的、简单的、梦幻般的图景,而当访客位于其中时,便会有一种奇怪的感受,似乎能看到死气沉沉的工业金属和严重污染的废气正在逐渐吞噬这座小镇…
“Clouds and Mountains” presents primitive and dream like images but at the same time evoke strange feelings when experiencing it on and within: dead metal trees and heavy polluted smoke are gradually swallowing the town,…
▼通往夹层的楼梯,the stairs to the mezzanine

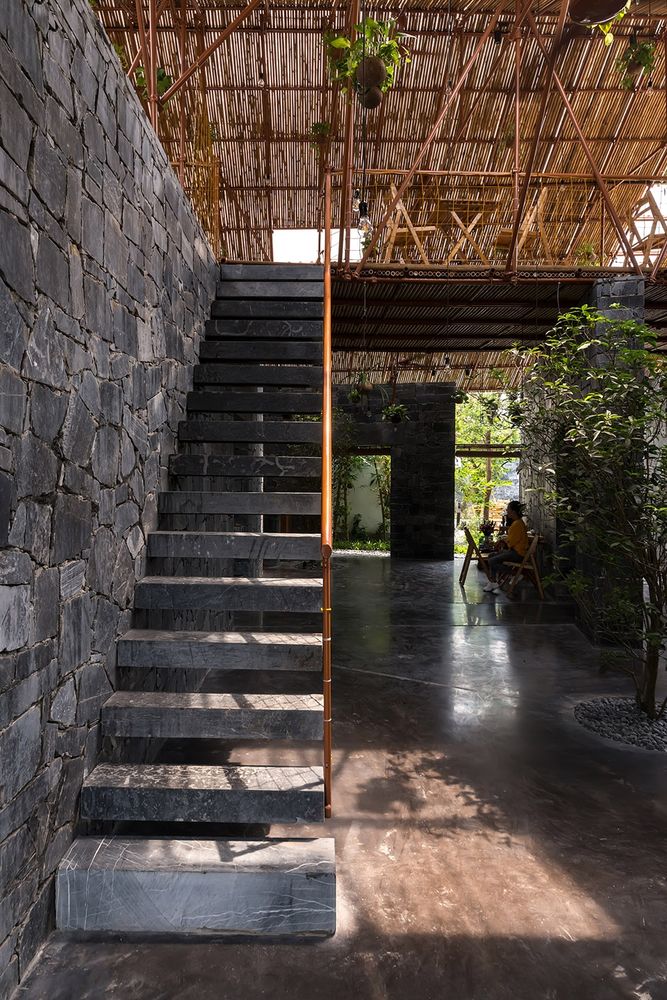
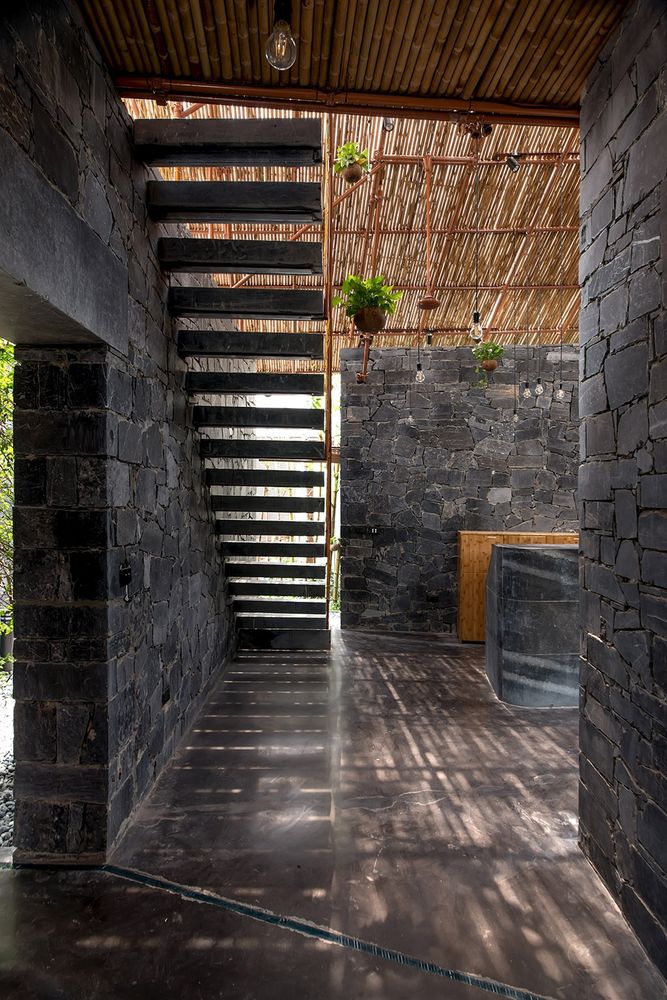
▼上层空间由一个轻质屋顶和夹层共同构成,suspended part consists of a lightweight roof and mezzanine floors
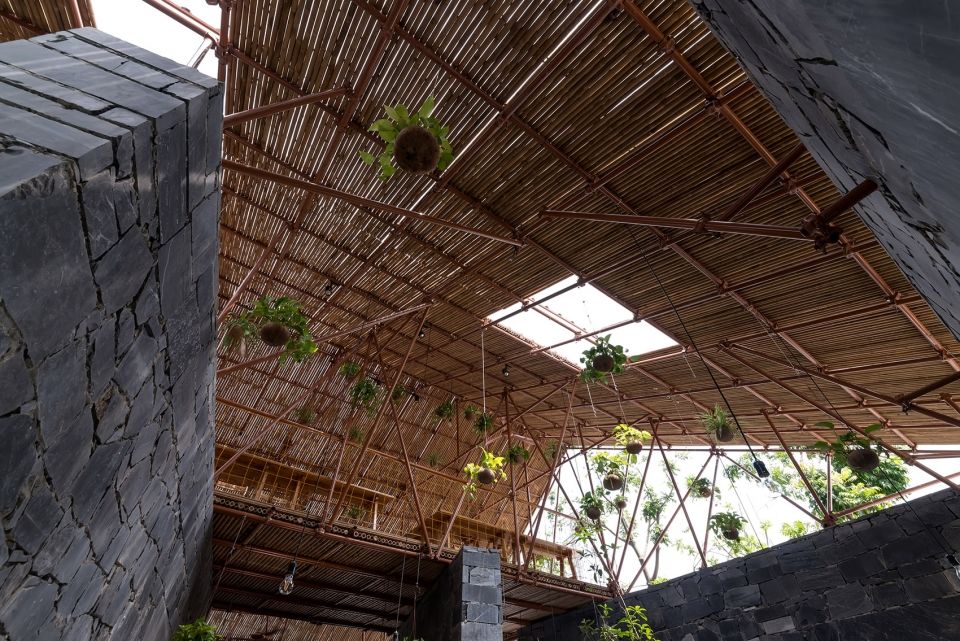
▼由钢管和竹片构成的夹层空间,mezzanine created by the continuous transfer of steel pipes together with bamboo sticks
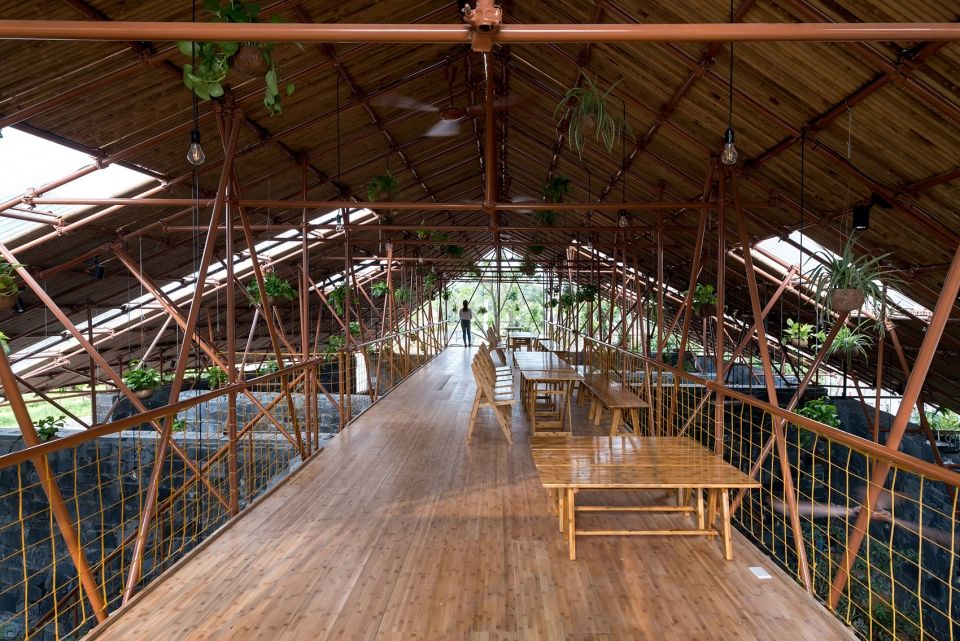
▼夹层空间细部,mezzanine floors details
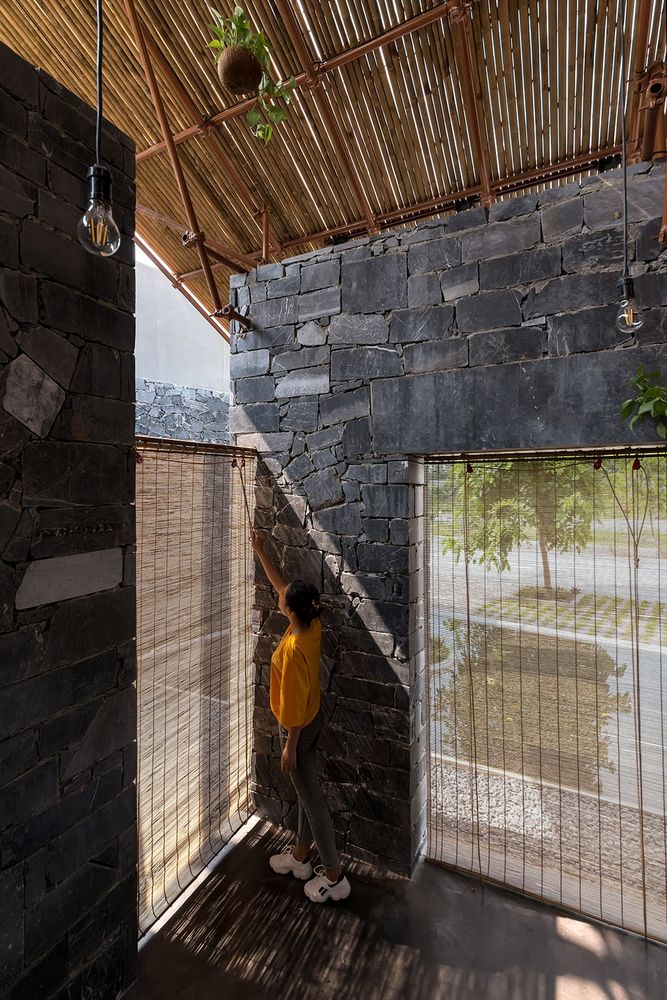
▼石墙材料细节,stone walls details
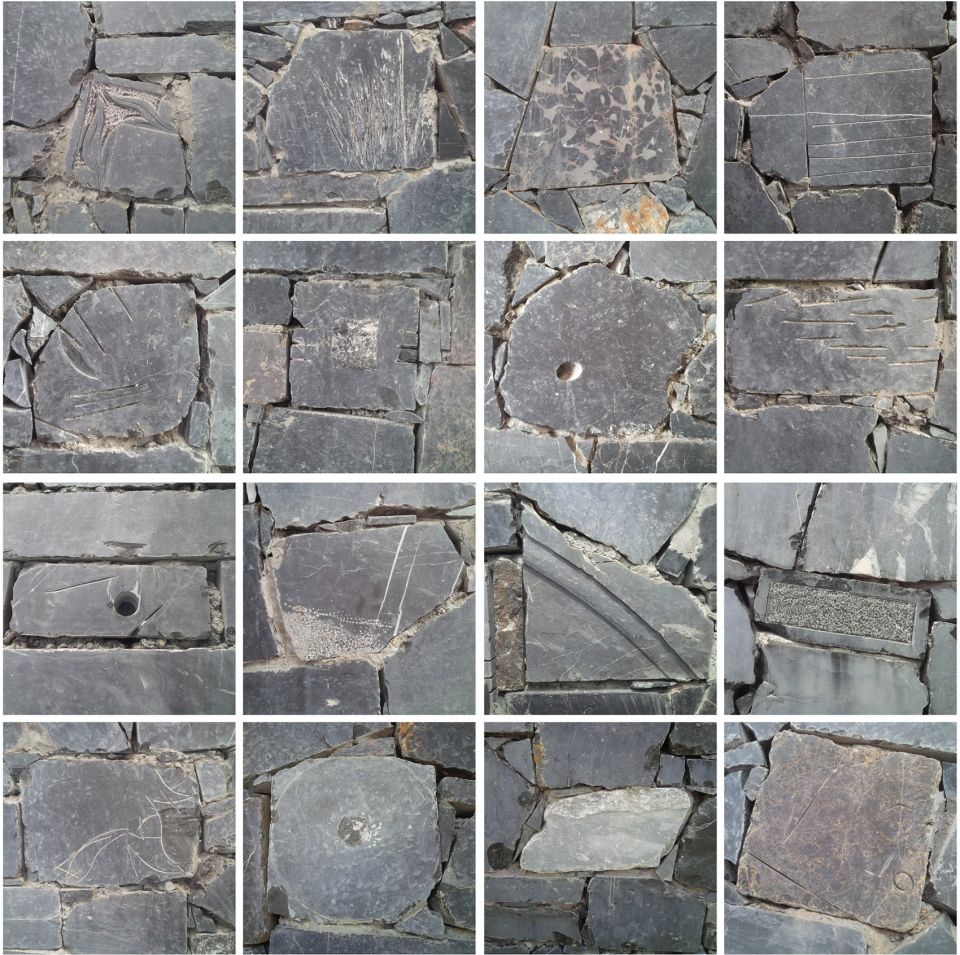
无节制地开采自然资源已经抹杀了许多具有历史意义和文化价值的岩石,导致自然生态系统和人类活动之间的关系严重失衡。本项目名为S空间,意为重新利用废弃的石料和脚手架(S = Save the Stone & Scaffolding),有助于当今越南社会提高警惕,不再无节制地开采自然资源。从这个意义上讲,S空间传达了这样的一个信息:“建筑应该承担起对自然和社会文化环境的责任。”
Named as S Space (S = Save the Stone & Scaffolding), the project helps raise alert at unplanned exploitation of natural resources in Vietnam today, which have wiped out many rocks with historical and cultural values, resulting in a serious imbalance between the natural ecosystem and the human one. In this sense, the message S Space conveys is: “Architecture bears responsibility for the natural and social-cultural environment”.
▼项目夜景,exterior view at night
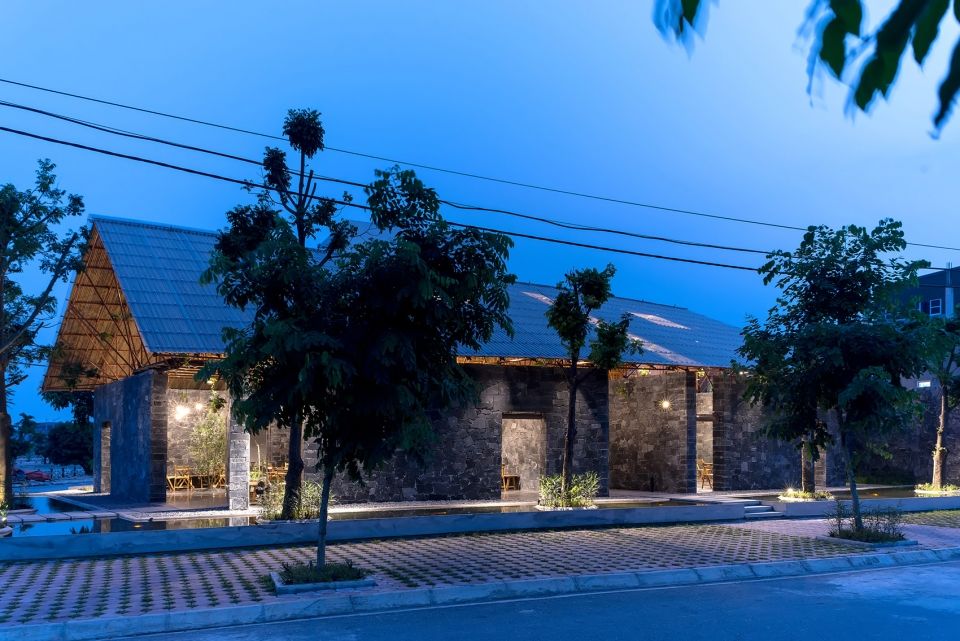
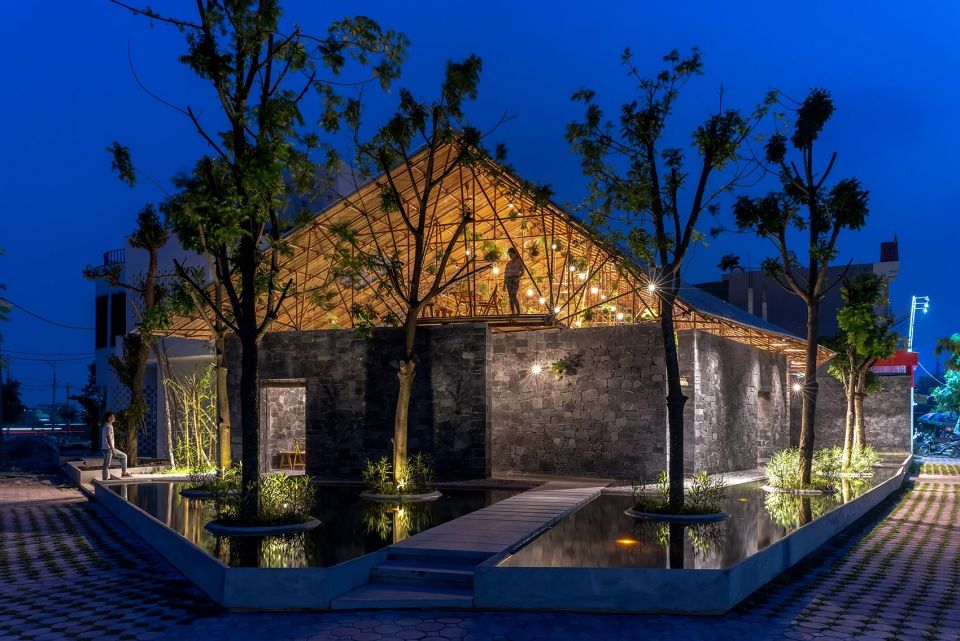
▼轴测图,axon
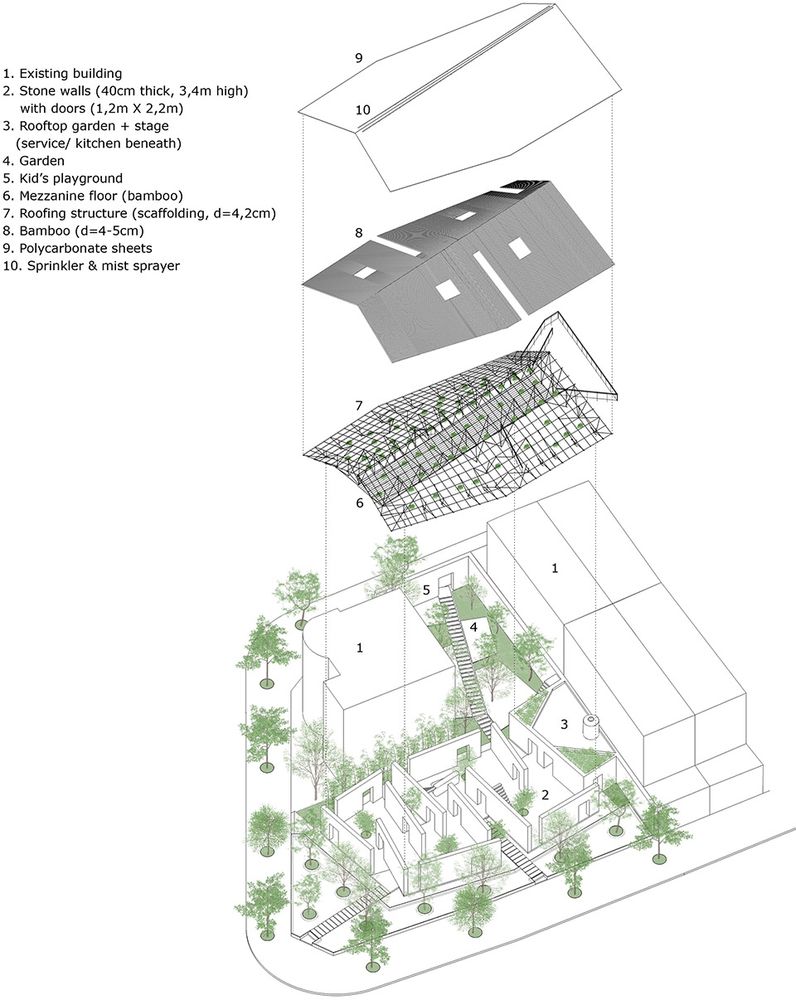
▼总平面图,site plan
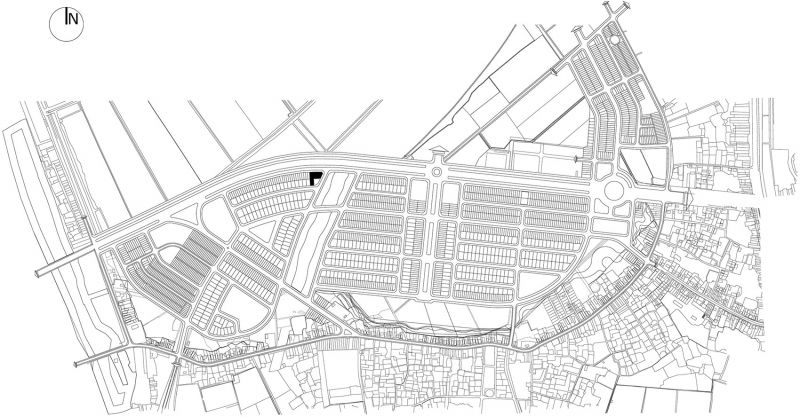
▼首层平面图,1F plan
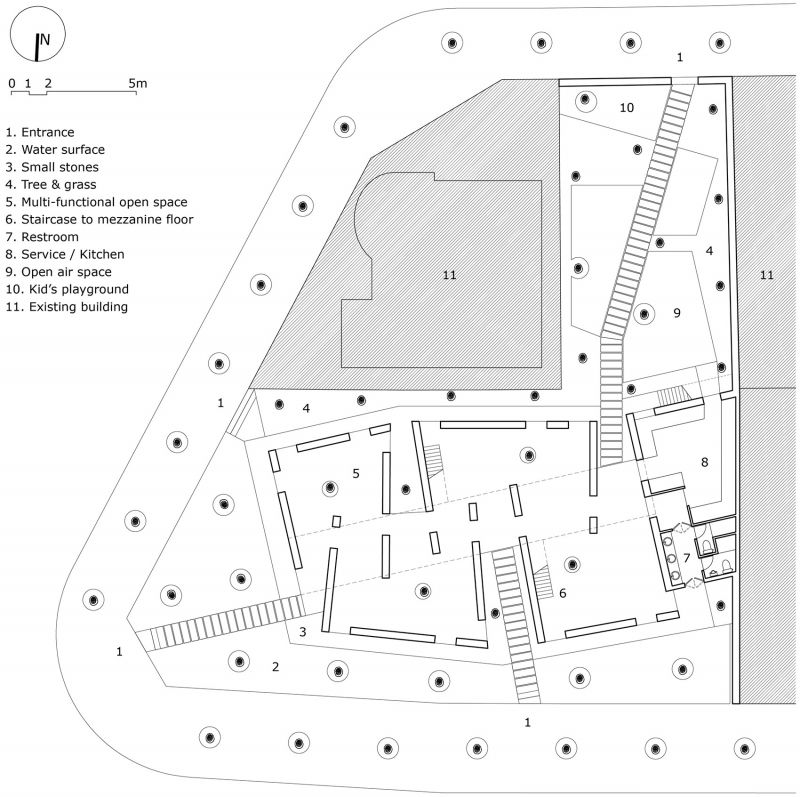
Location: Dong Van town, Duy Tien district, Ha Nam province, Vietnam
Architect: H&P Architects
Team: Doan Thanh Ha ,Tran Ngoc Phuong, Nguyen Hai Hue, Nguyen Duc Anh, Tran Van Duong, Trinh Thi Thanh Huyen
Construction: Dong Phat company & Local workers
Land section area: 720m2
Construction area: 300 m2
Materials: Stone, Scaffolding, Bamboo (vegetable Steels)
Date of completion: July 2018
Photographs: Nguyen TienThanh

