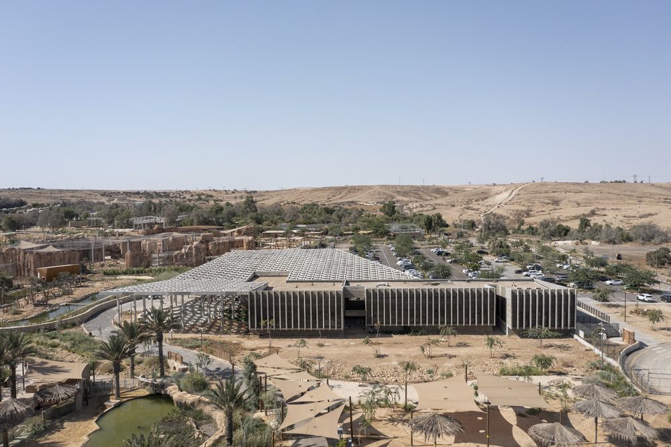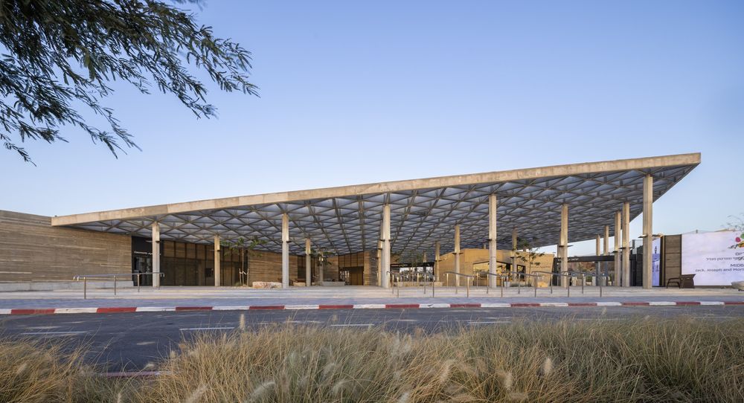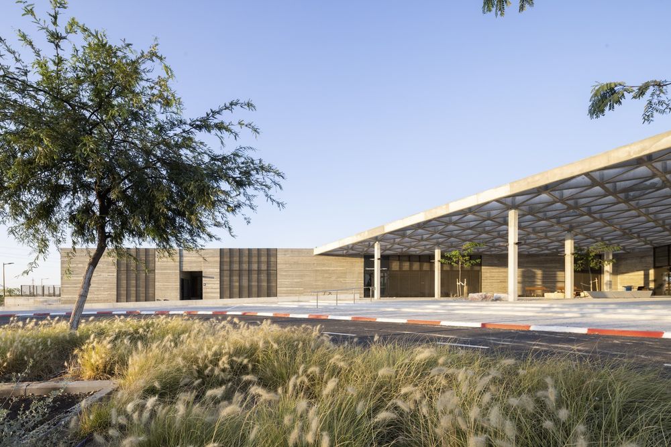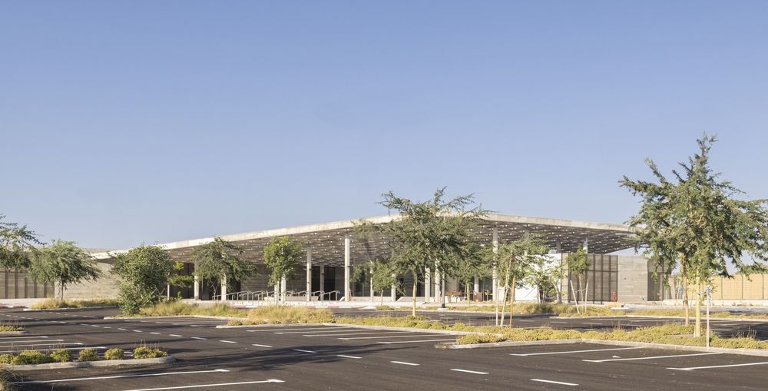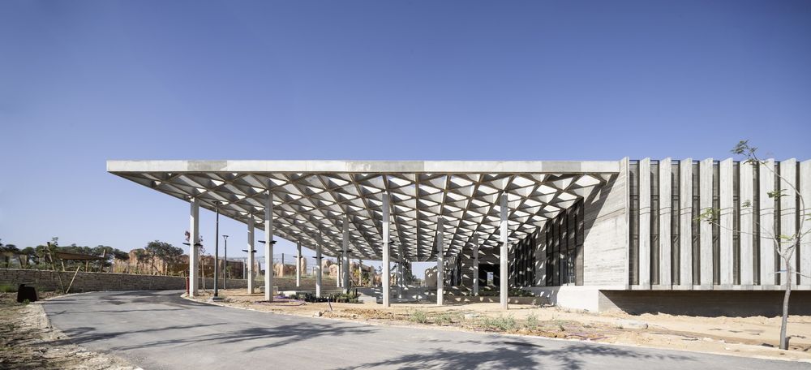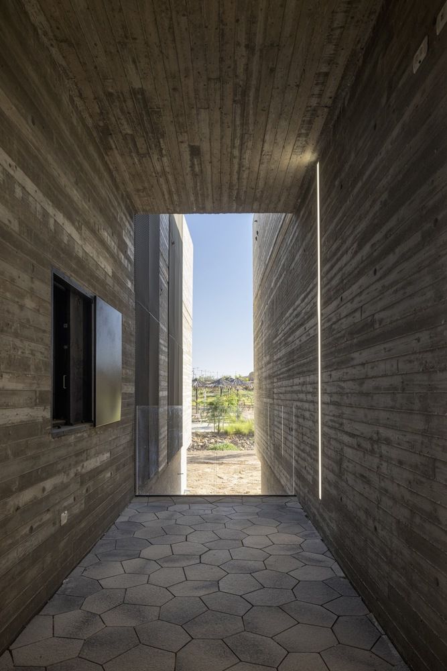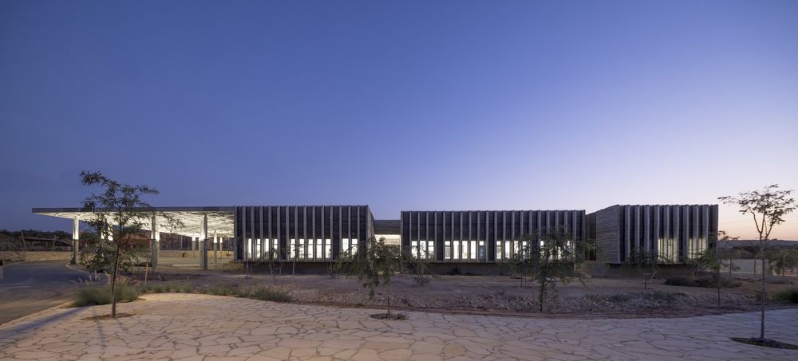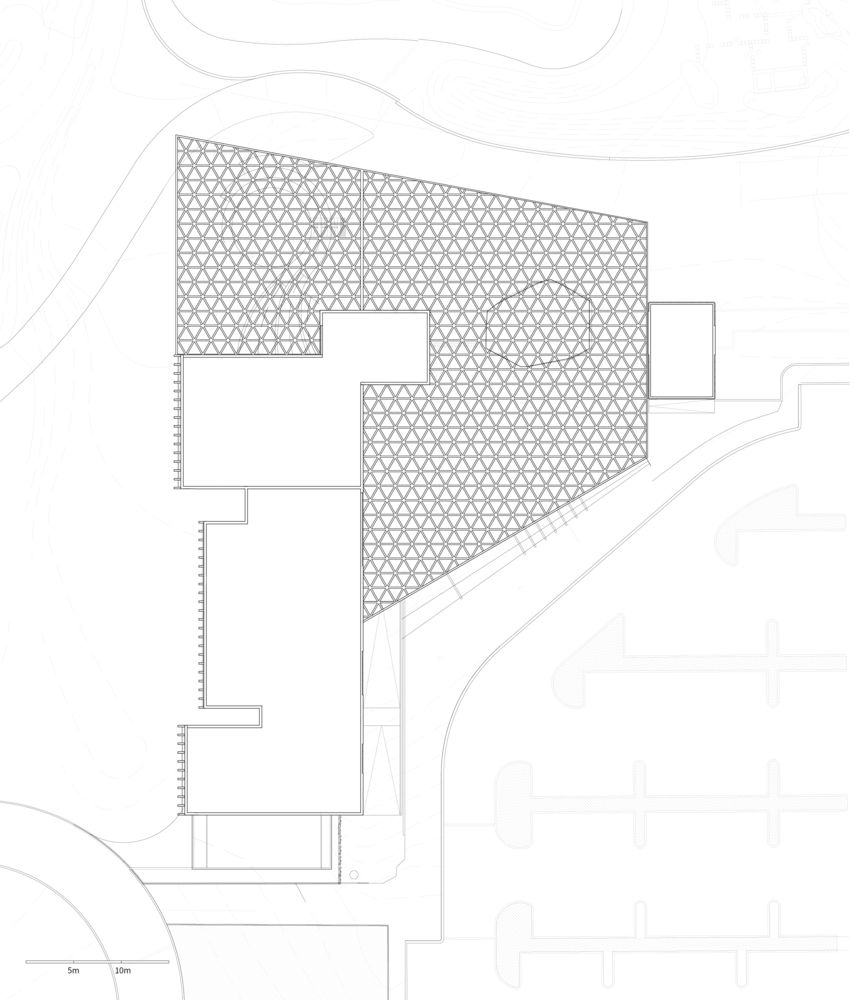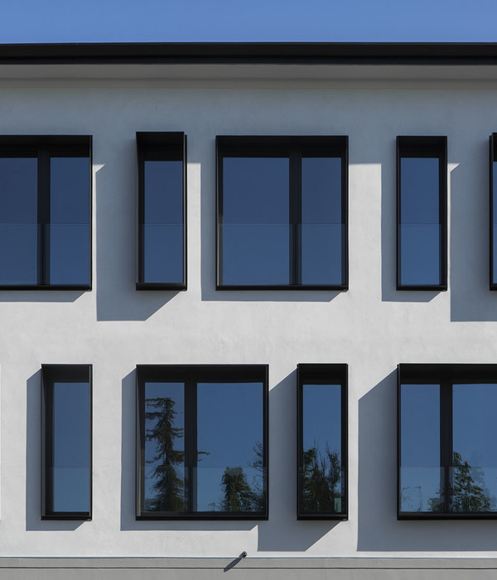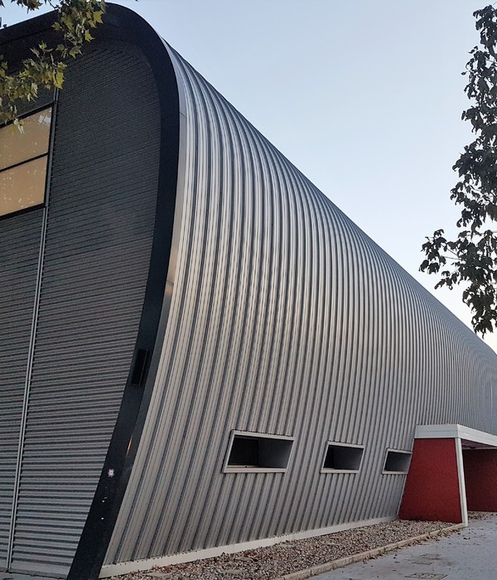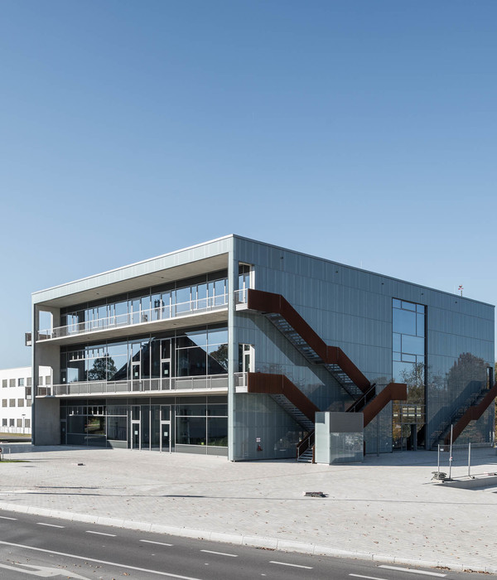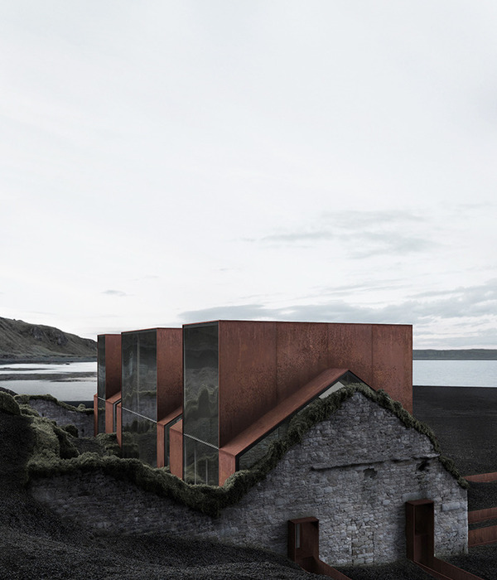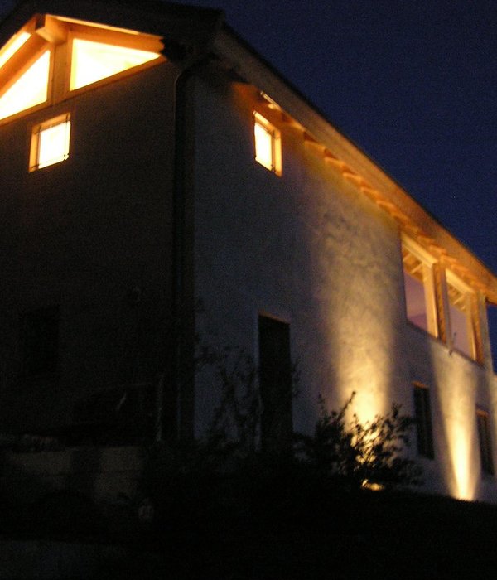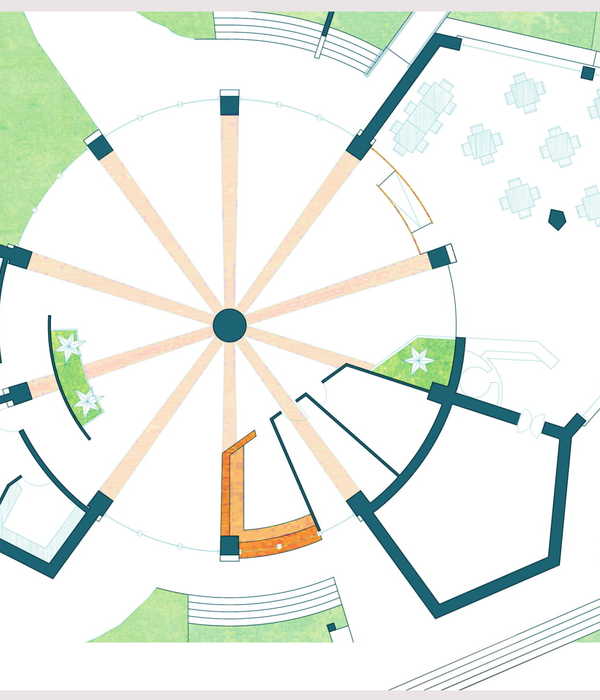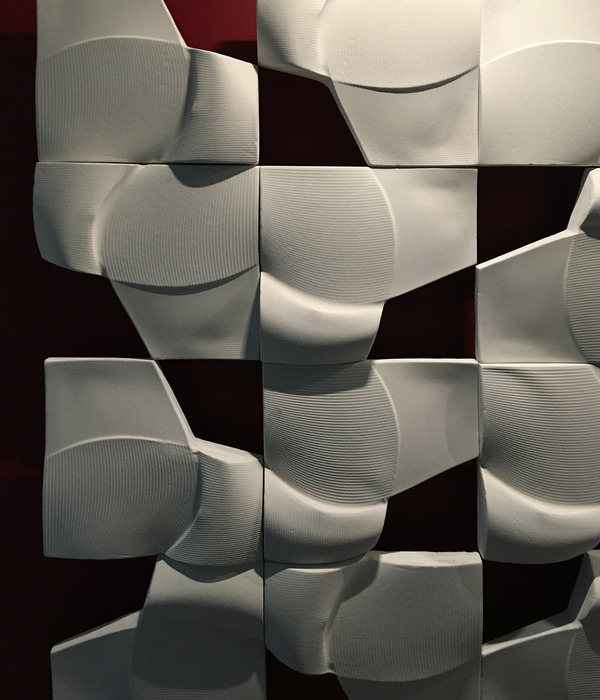Midbarium 公园游客服务中心|以色列
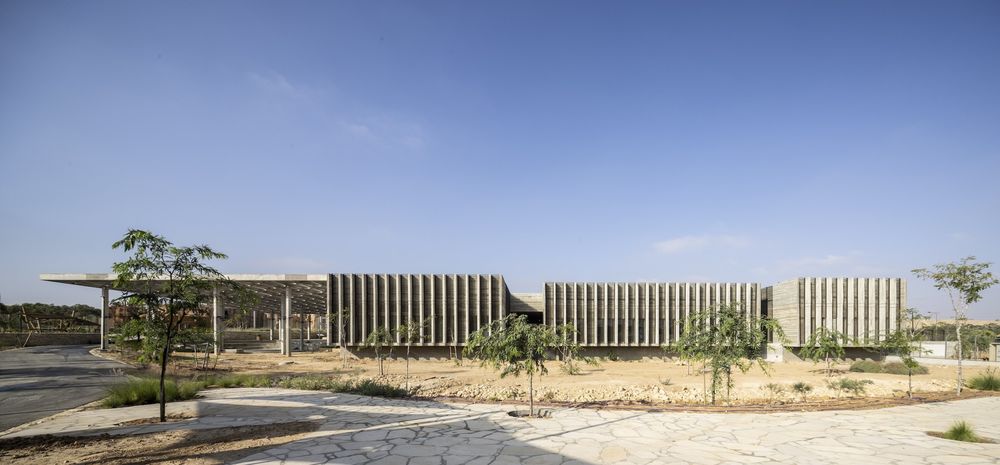
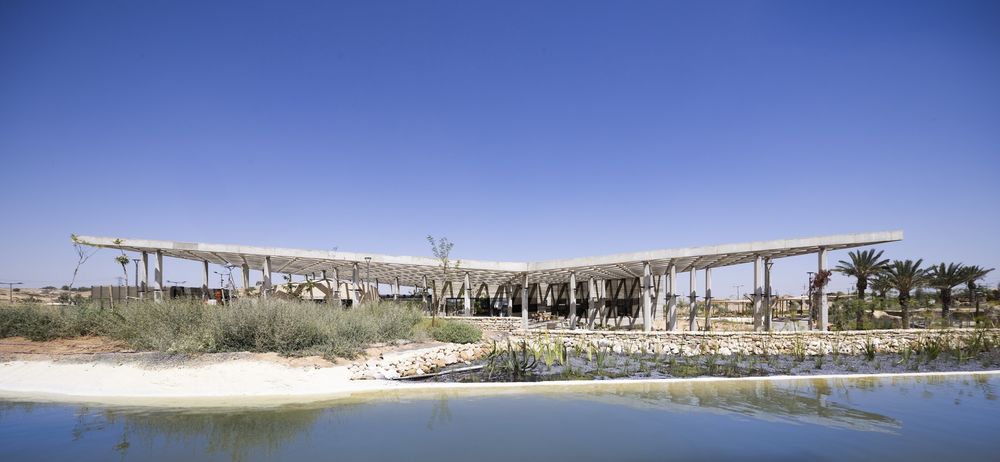
A. Lerman Architects presents the MIDBARIUM, an exceptional park dedicated to fostering environmental awareness on the desert outskirts ('MIDBAR' = DESERT) of Be'er Sheva. Its open spaces, thoughtfully crafted, replicate various natural elements and display the region's diverse wildlife. A multi-disciplinary team of experts from Israel and abroad collaborated on the project with A. Lerman Architects is responsible for the architectural design. Local traditions inform the entrance roof structure design of desert inhabitants. Cast in raw concrete, it resembles a tent structure covering 1,800 square meters and welcoming visitors into a cool, shaded space. This structure was designed in close partnership with construction engineer Rafi Bat, known for his work on Beer Sheva's most iconic brutalist architecture from the 1960s: City Hall and The University Library.

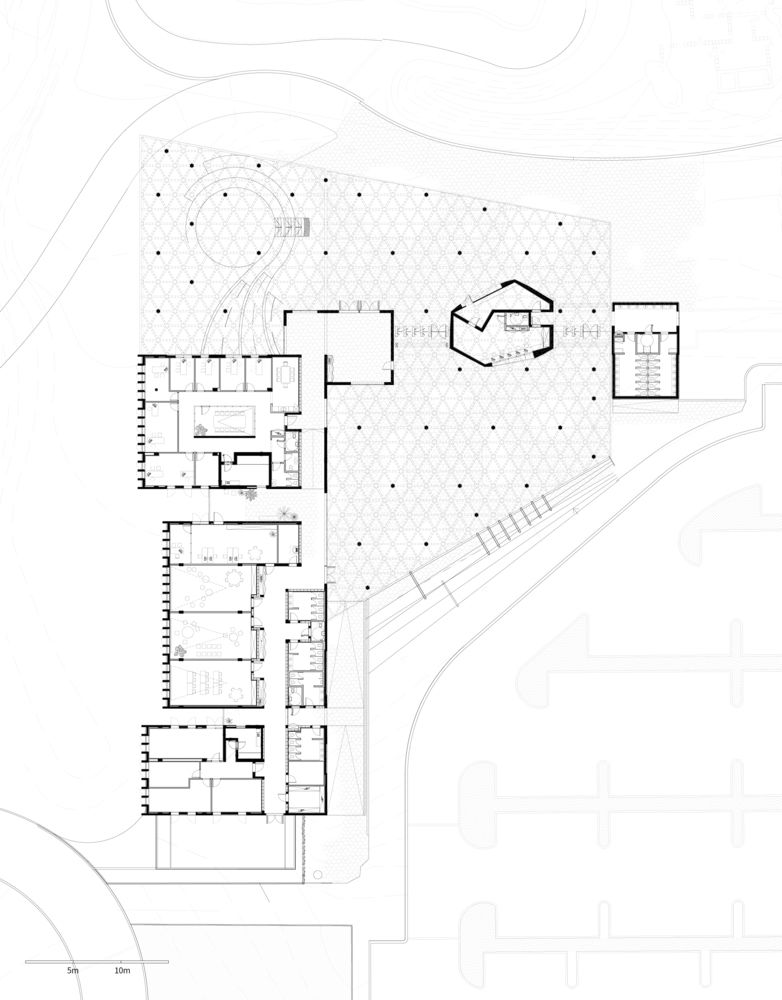
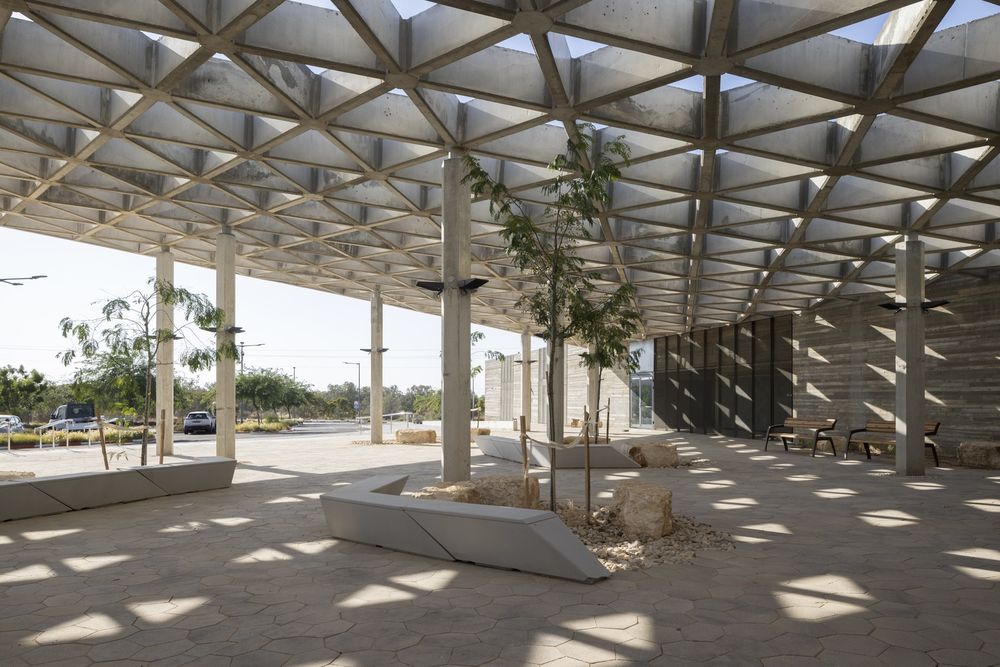
Unlike traditional brutalist architecture, recognized for emphasizing weight and mass, the concrete expertise of the senior engineer was essential in developing a delicate triangulated grid of beams. Light and shadow are projected through the veil-like grid, defining the perimeters of the public event space. Underneath the roof, a vibrant field of activities unfolds, including interconnected walkways, convenient kiosks, essential services, a shop, a versatile amphitheater, seating areas, and informative touchpoints. These elements are strategically positioned near park entrances and exits.


The roof also intelligently channels fresh air towards the adjacent educational building. Narrow passages lead the fresh air through the building's circulation system. Air conditioning is replaced with ecological ventilation, aligning perfectly with the Midbarium's commitment to sustainability.
A. Lerman Architects is recognized as a premier choice for clients aiming to develop projects in Israel. This project adds to its history of collaboration with leading international architects on projects including the Jerusalem National Museum, The Mandel School at The Hebrew University, and the Bezalel School for the Arts.
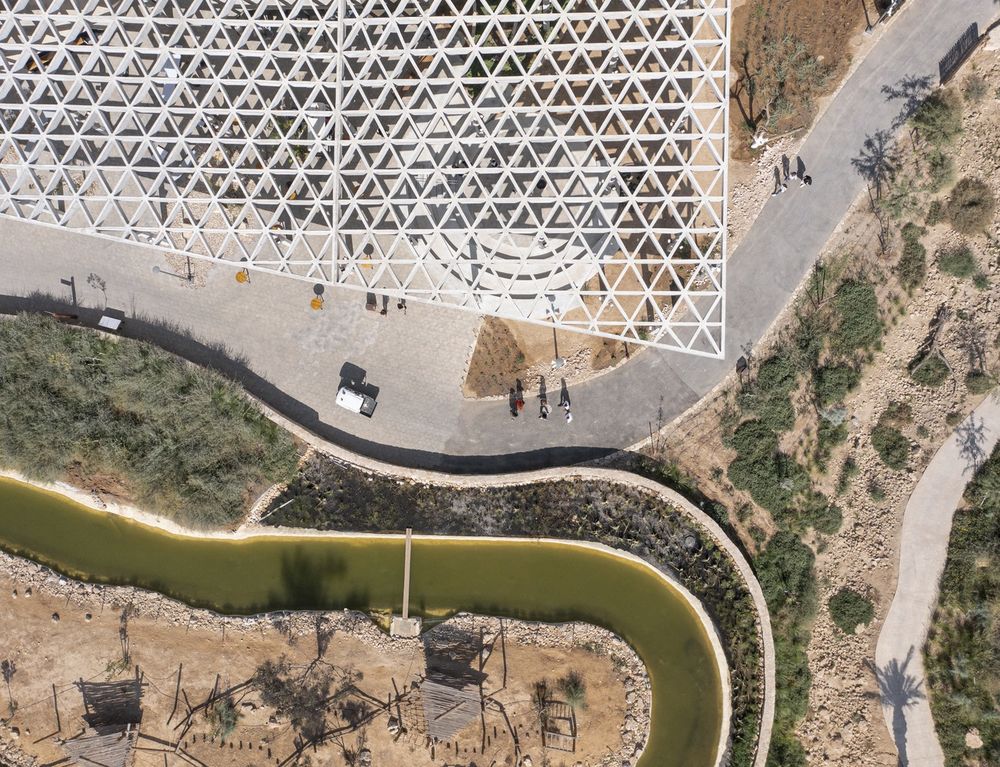
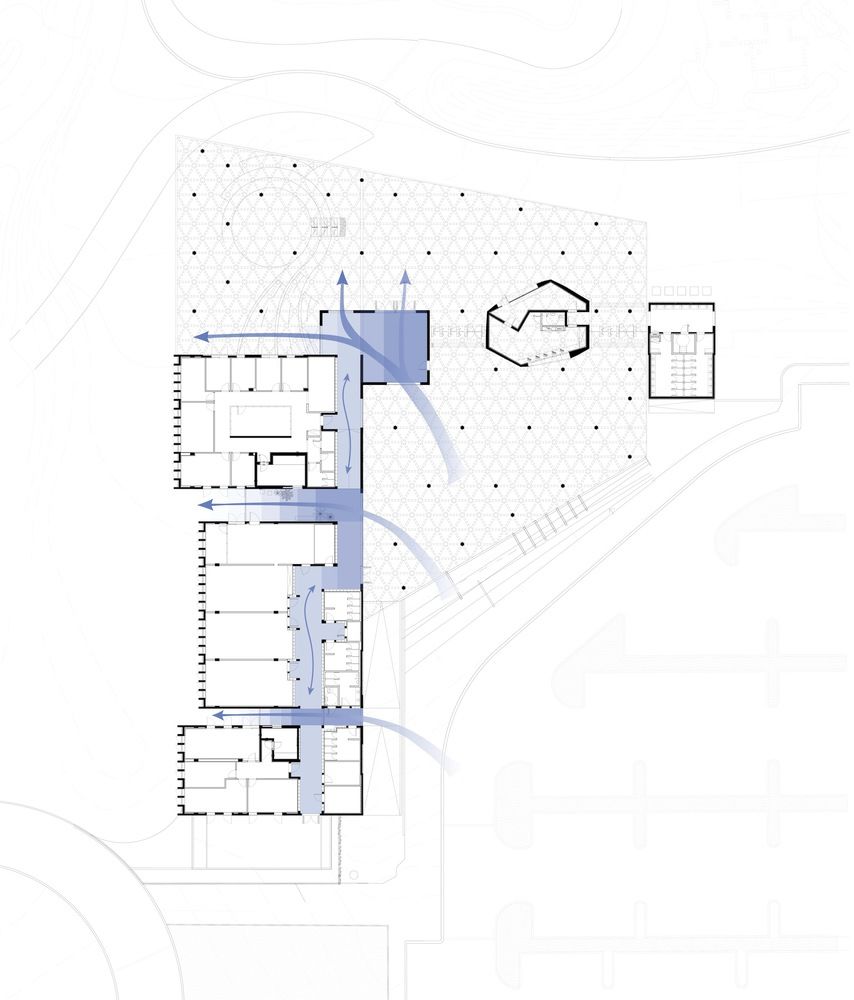
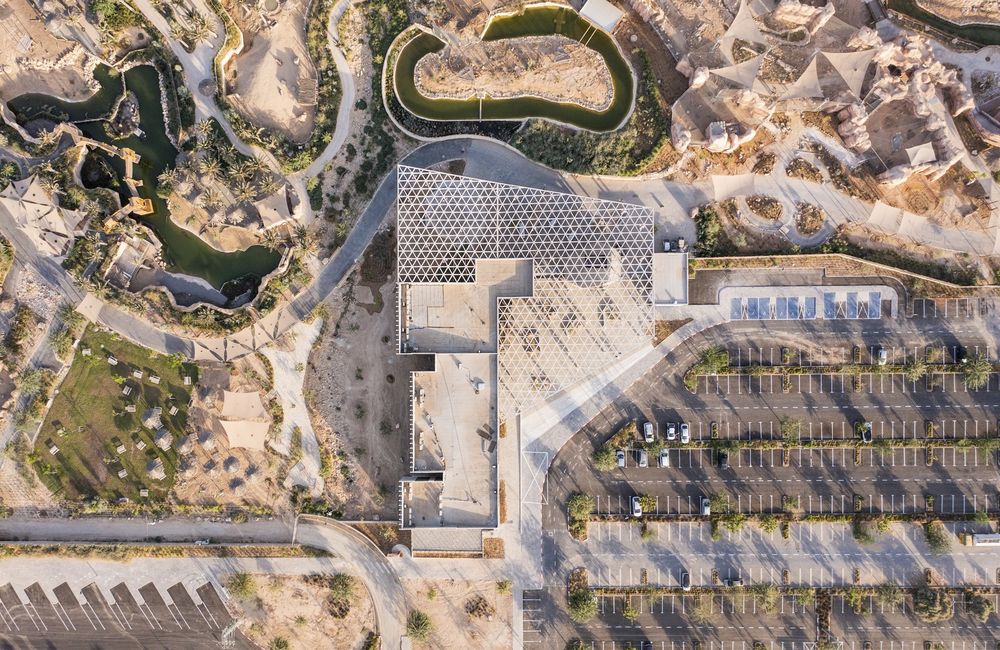
"Our design aim was a seamless integration of vernacular knowledge with the concrete legacy of the city's most prominent architectural icons. We believe that this unique combination creates a distinctive ambiance. By removing the barrier of air conditioning, the desert air is welcomed in, establishing a brave new bond with the city," concludes Asaf Lerman.
