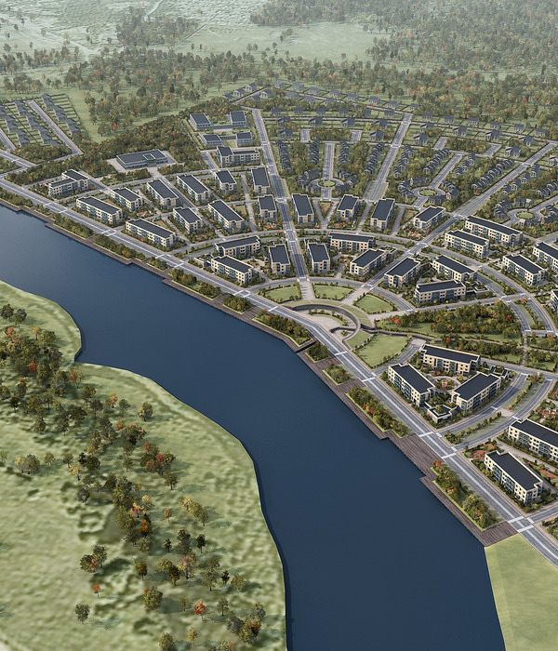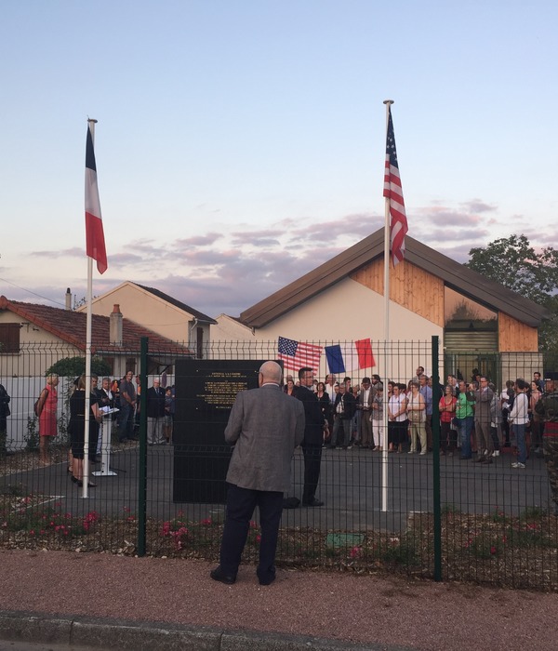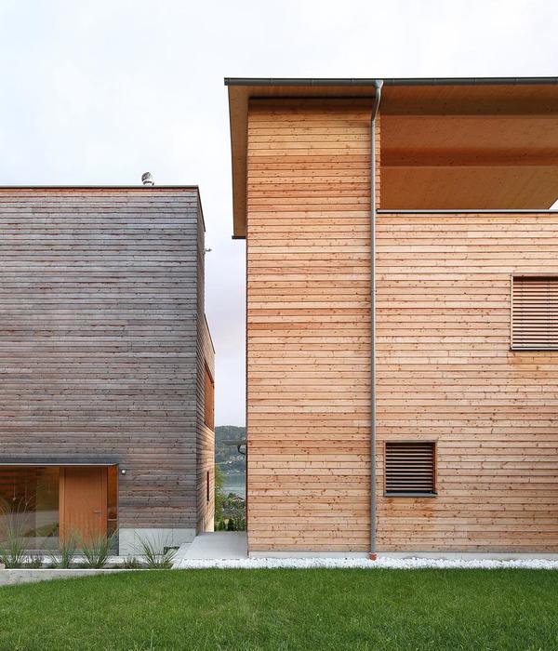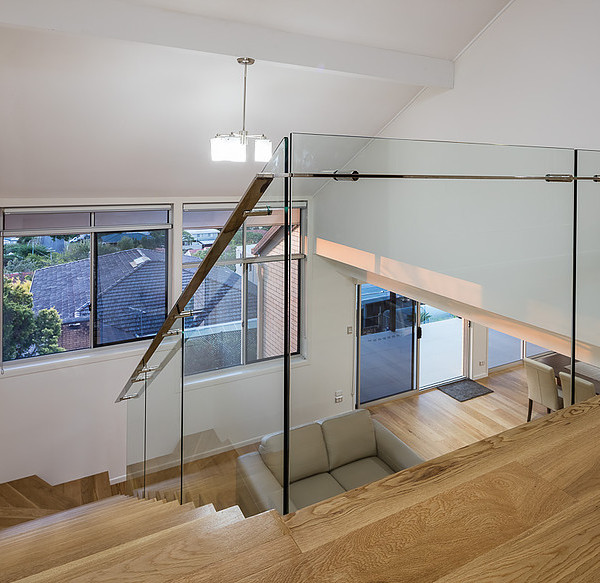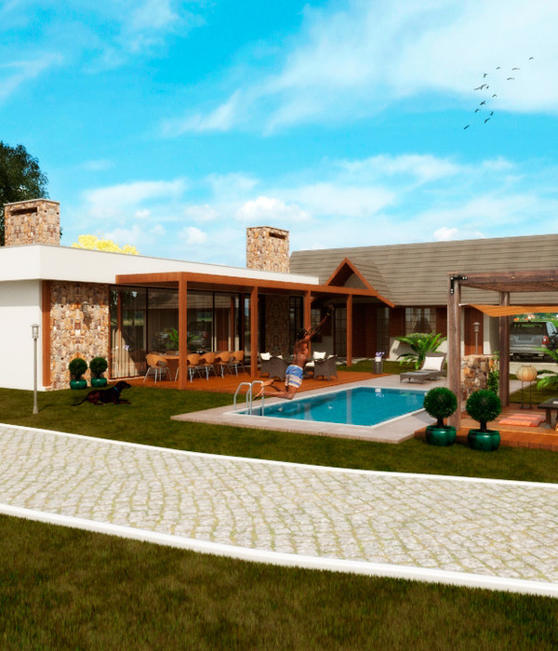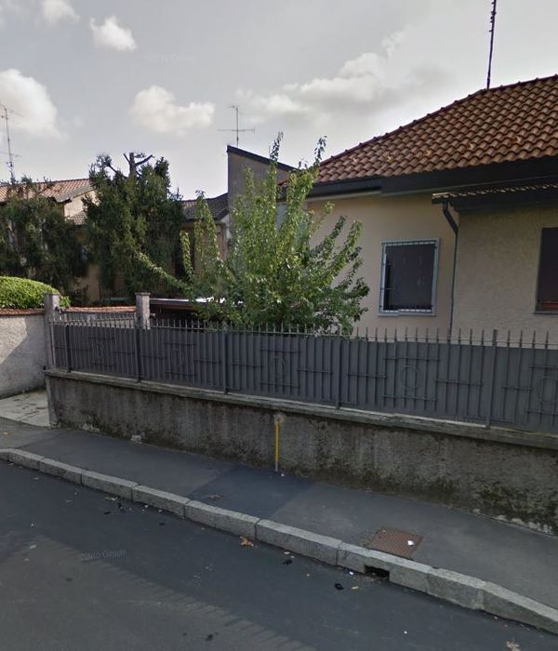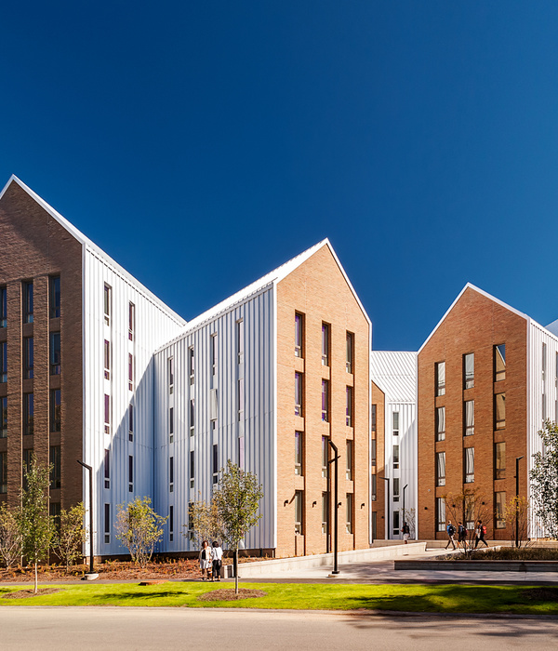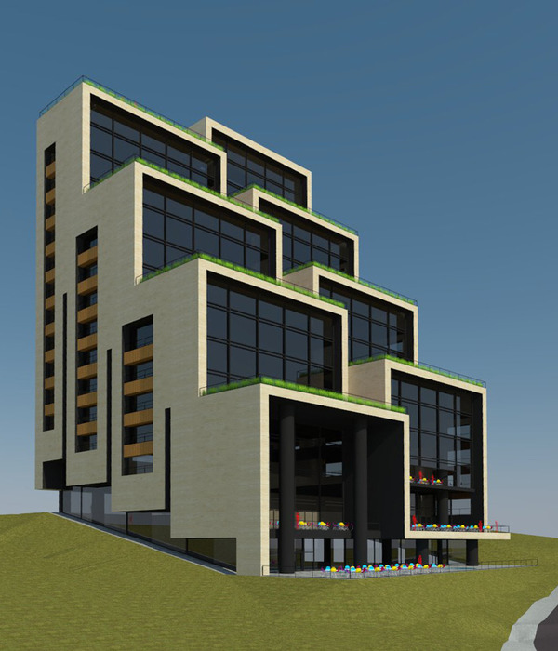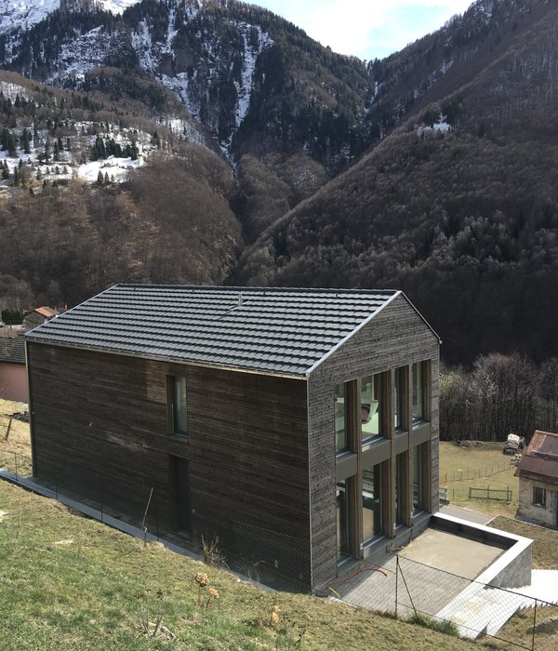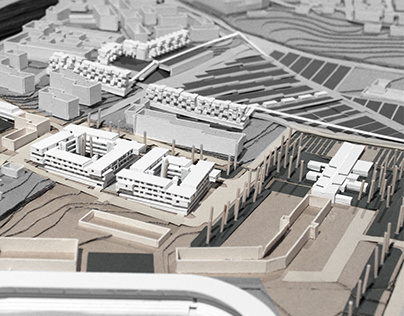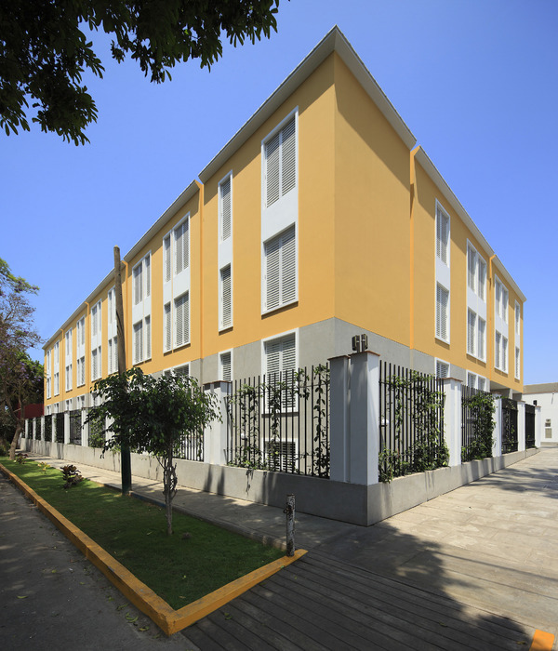This sloping, triangular site has been home to the same family since the 1980s. With the return of two married daughters and their families to live with their parents, the family decided to demolish their existing home and build a house that could accommodate three apartments. The results can be read as a dialogue between two characteristics, individuality and unity. Each of the three dwellings, which are of identical size, offer qualities normally found only in freestanding houses. The superposition and intersection of three volumes allows for multiple orientations, a diversity of both sheltered and protected spaces, and the flow of interior rooms onto sunny outdoor terraces. The exposed concrete structure supports striking cantilevers, while the built envelope and technical installations are in line with sustainable development ideals and the Minergie standard.
{{item.text_origin}}

