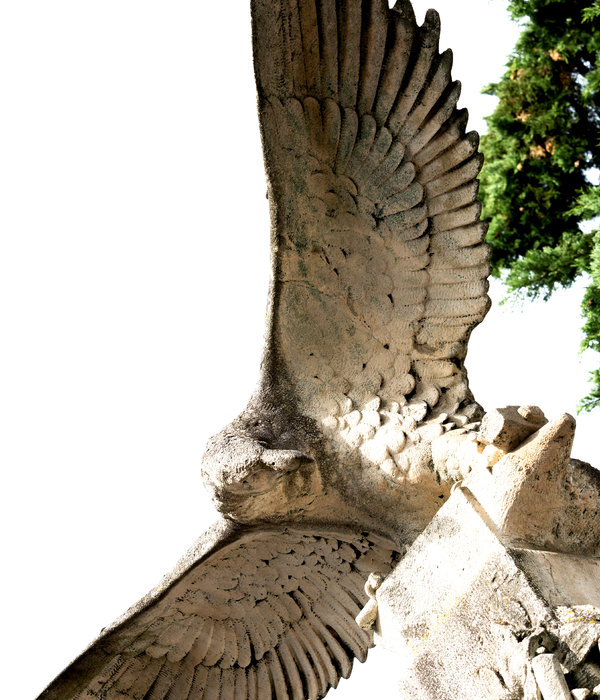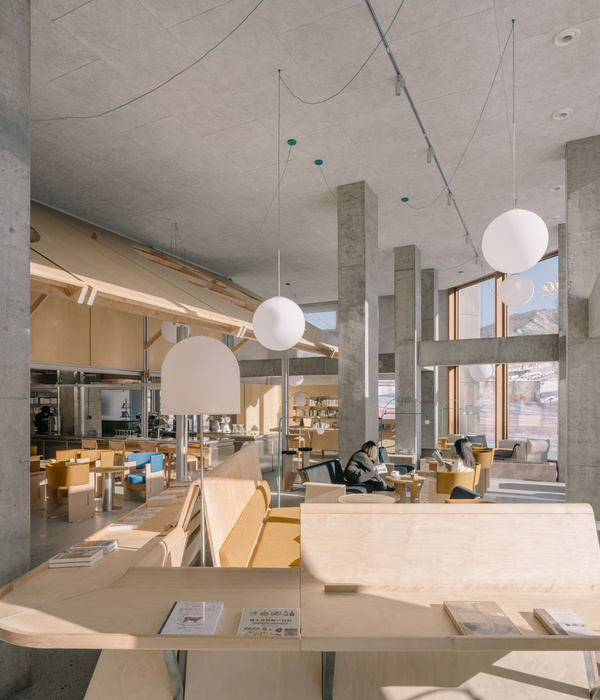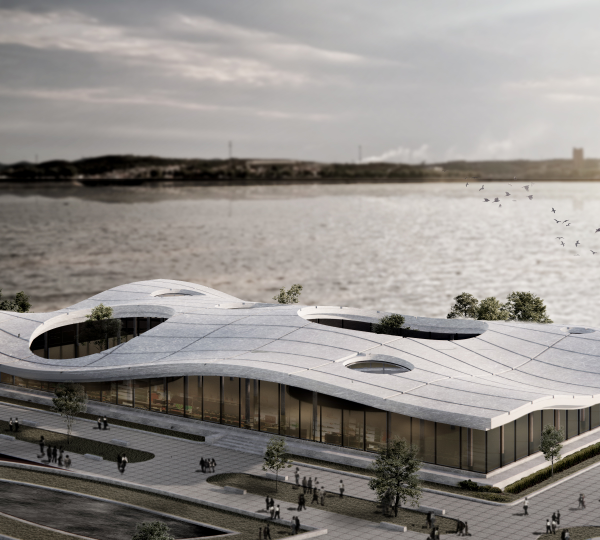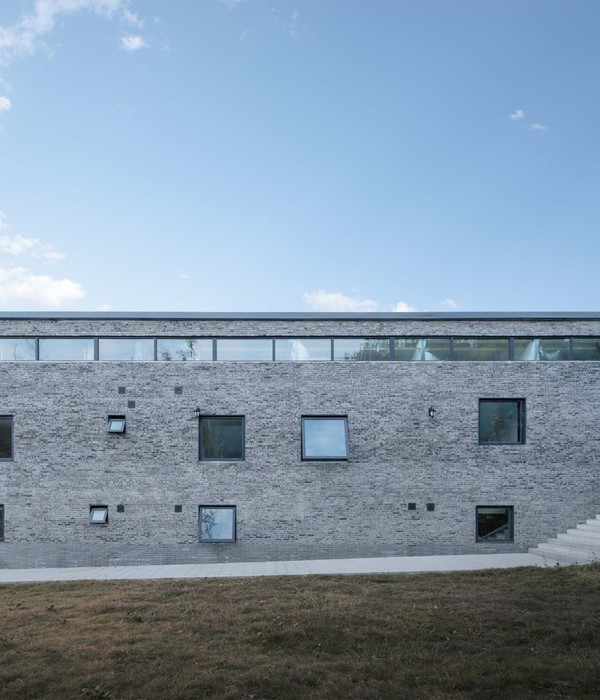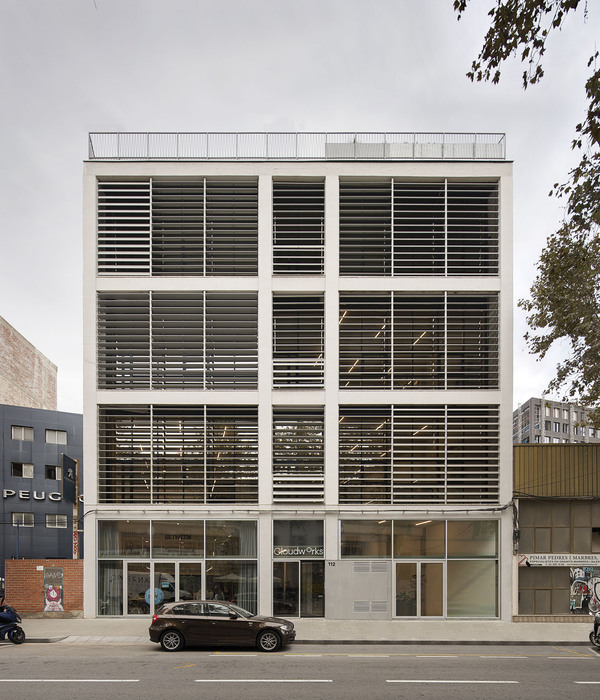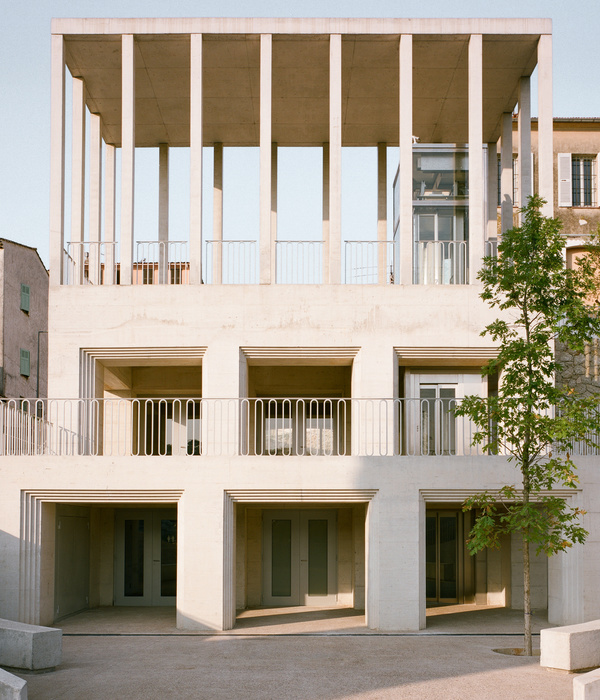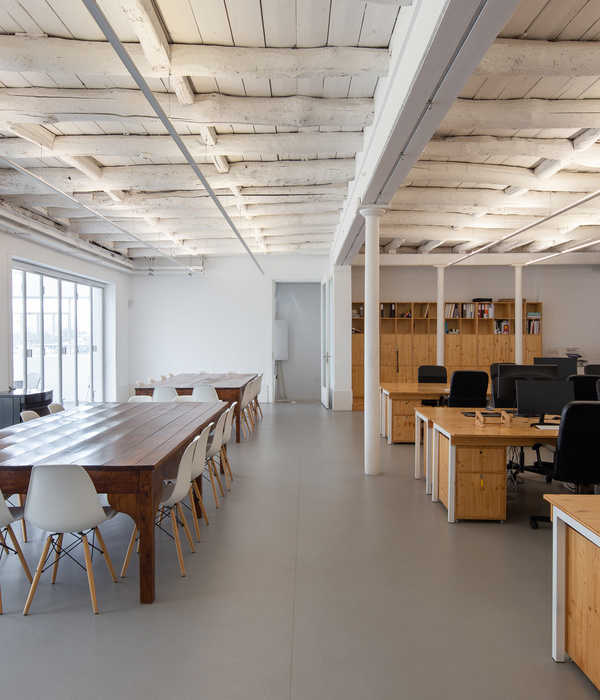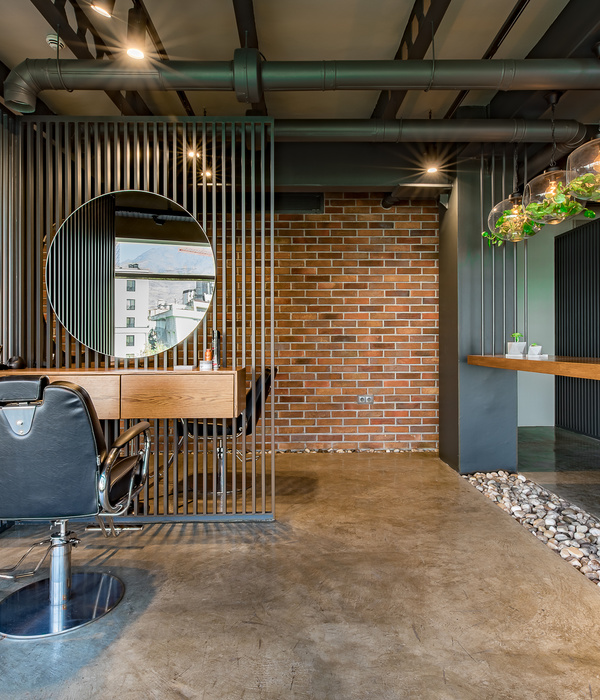波尔图大教堂 Cabido 公共设施翻新 | 古老与新颖的和谐统一
"不要去打扰那些神圣的事物。早听人说过这句话,事实也确实如此。"
"You don’t mess... with what’s SACRED. I’ve heard it said, and it’s true."
在我第一次走进波尔图大教堂时,我所经过的正门被掩盖在修缮工程之下。在感受了中殿黑白分明的光影之后,我穿过回廊,参观了小礼拜堂,最后进入了圣器收藏室:宏伟的建筑、拱廊、模糊的壁画、光线,以及有些格格不入的红地毯。
然后我听到一个令人害怕的声音:“你打算对我做什么 ?”
When the cleric of the Cathedral called me in, I entered through the main door, which was camouflaged by refurbishment work. I took in the darkness and the light of the Nave, passed on to the Cloister, visited the Chapels, and entered the Sacristy: the grandiosity, the arcades, the faint frescoes, the light. The unnecessary red carpet.
Then, a fearful: what do you want from me?
▼项目概览,preview © Fernando Guerra | FG+SG

我们走进了一个完全不同的世界,在我看来,它就像是一个劣质而破败的乡村。这个世界存在于一系列体量之间:教堂、圣器室、旋涡巷、Guerra Junqueiro博物馆以及唱诗班建筑。从这里可以明显地看出曾经由新政府连续实施的多次重建和翻新工程的痕迹——时间在1927年-1939年之间。
总平面图,general plan©Carlos Castanheira & Clara Bastai
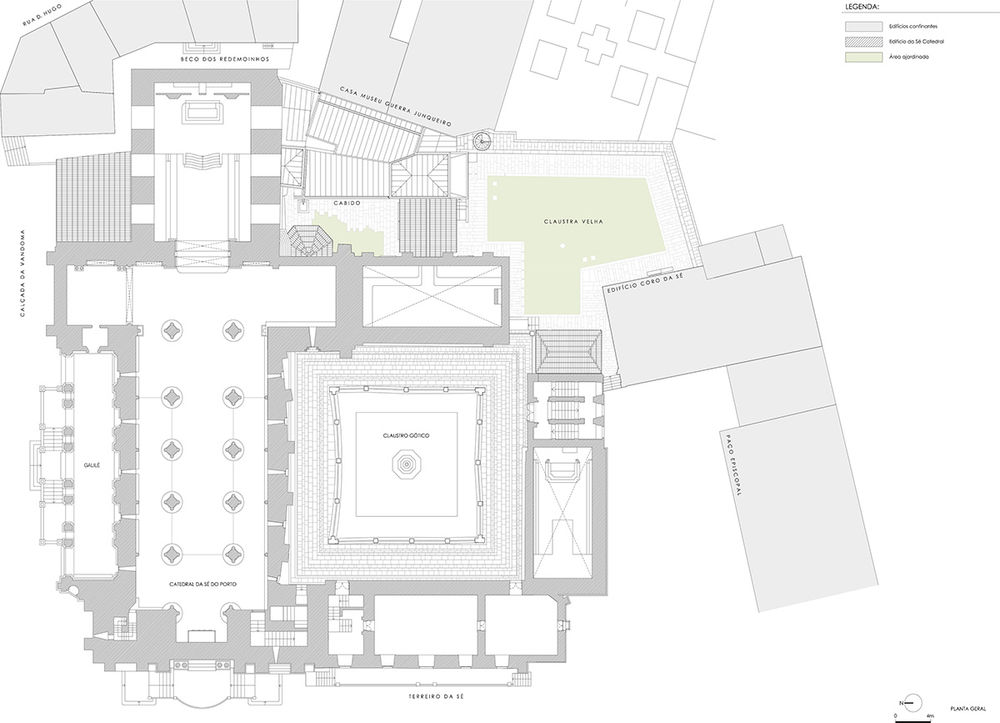
A door was opened and without leaving the cathedral we moved on to a different world. A world that appeared to me to be rural, but a poor quality rural, decrepit. In between the volumes of the Church, the Sacristy, the Beco dos Redemoinhos, the Guerra Junqueiro Museum and the Choir building, there is another world. A world of various buildings, of successive reconstructions and the conspicuous presence of the refurbishment works carried out by the department of National Buildings and Monuments, begun by the Estado Novo in 1927 and concluded in 1939.
波尔图大教堂鸟瞰,Cathedral of Porto, aerial view© Fernando Guerra | FG+SG
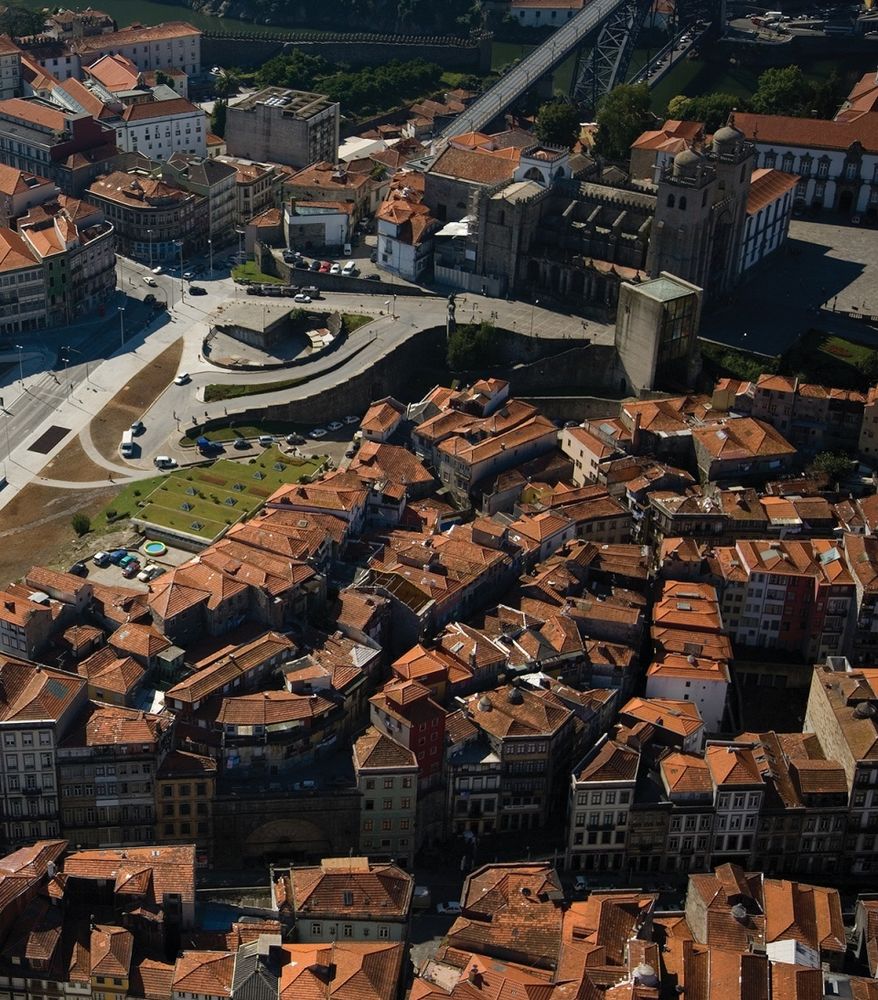
▼建筑原状,the existing building
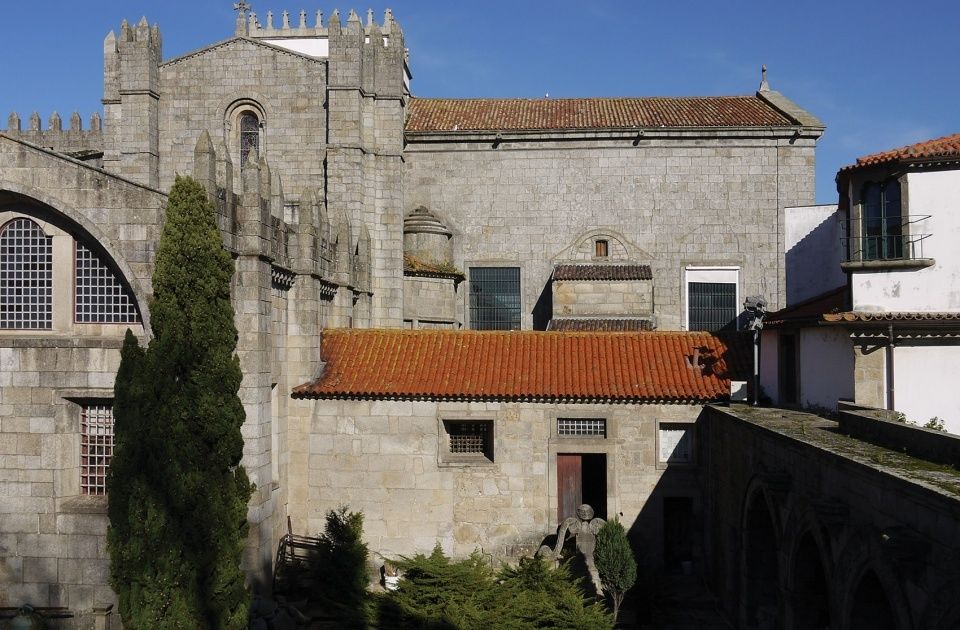
▼从同一方向望向新建筑,view to the renovated building from the same direction© Fernando Guerra | FG+SG

在今天,像波尔图大教堂这样的建筑,它所满足的早已不只是宗教崇拜的需要。人们还把它当做观赏地,以及举办文化活动的场所。而所有支持这些功能的空间——或者用现在的话说——后勤设施,它们要么根本不存在,要么就只能存在于圣器室门后的混乱空间里面。
而所有这些空间都必须保持在既有的,也就是我所说的“破败”的区域范围内。
The demands on a building like the Cathedral of Porto, nowadays go well beyond those of religious worship. There are the visitors, tourists, groups of tourists, cultural activities and more. The backing to all this, or logistics as is nowadays the term, is either non-existent or exists in the confusion of spaces hidden behind that door in the Sacristy.
The location for all this is to be kept within the confines of the run down area. Thankfully.
▼从教堂一侧望向翻新后的结构,view to the renovated building from theCathedral © Fernando Guerra | FG+SG


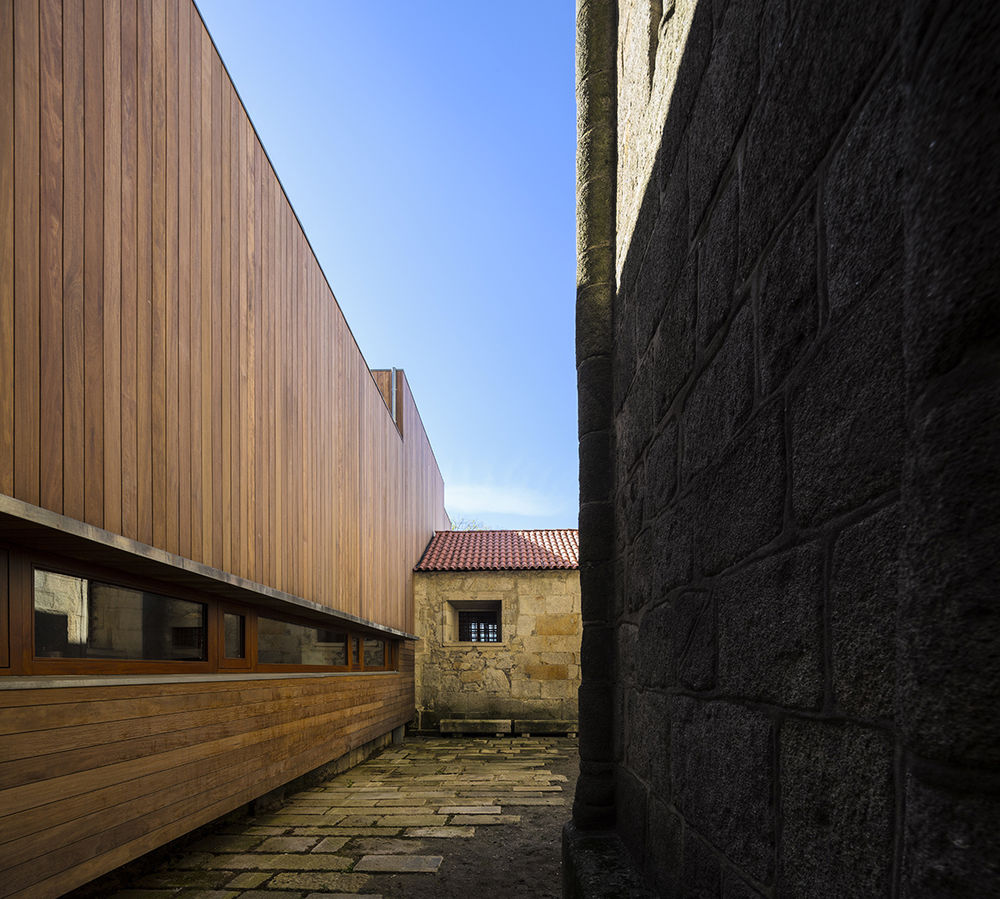
我们提出的方案是清除所有多余的、低质量的事物,同时保留状态尚佳的墙壁,将其作为支撑结构。与此同时,也有一些我们肉眼无法观察到的东西,例如与考古学和人类学相关的遗迹。在挖掘Saint Veríssimo天井的过程中我们发现了一些骨头,这是一个很常见的情况,鉴于教堂周围的土地经常被用于埋葬。此外还发现了地基结构和古建筑的遗迹,它们讲述着曾经发生过的故事。
我们提议在不进行人工凿洞的前提下进行建设,以便不去打扰那些埋藏在场地中的、已经被研究和总结过的历史。我们增加了一条进入藏宝库的入口,这里存放着圣膏,并容纳了分会成员的私人柜子。旧的圣器室将变为一个储物间,用于存放贵重物品、一些收藏已久小物件和礼品,并且远离公众的视野。
The option proposed was to get rid of what was in excess, that was without quality, and to keep the walls that were in good condition and to use them for support. But there are also the things one doesn’t see. Archaeology and anthropology. Bones were found after excavations in the patio of Saint Veríssimo. This is a common occurrence as the lands around churches were often used as burial grounds. Remnants of foundations and old buildings were also found. Stories of History.
We proposed to build without digging holes, without touching the past which is buried there and has already been studied and put into perspective. We propose an access point via the door to the Treasury, where the holy ointments will be kept and where individual cabinets for members of the Chapter will be installed. The Old Sacristy will become a store, a receptacle for valuables, pieces and collections of gifts that are still kept and hidden from the view of the public.
▼内部空间,保留了状态尚佳的墙壁,Interior view, the walls that were in good condition have been kept © Fernando Guerra | FG+SG

▼入口楼梯,entry staircase© Fernando Guerra | FG+SG

天井一侧的既有建筑被替换为用于服装清洗和维护的空间。新修建的楼梯将提供通往顶层的路径。交通路线设计得尽可能流畅:不论是从圣器室到技术服务区域、从这二者到主祭坛、或是从旧圣器室到大教堂或Claustra Velha旧回廊。
Alongside the patio, a space for maintenance, washing and care of clothing, and of ornaments will replace the existing building. A new stairs will give access to the upper floor. The circulation routes are designed to be fluid: between Sacristy and technical servicing areas and from these to the Main Altar, from the area of the Old Sacristy to the Cathedral or to the Claustra Velha.
▼用于服装清洗和维护的空间,the space for maintenance, washing and care of clothing, and of ornaments© Fernando Guerra | FG+SG
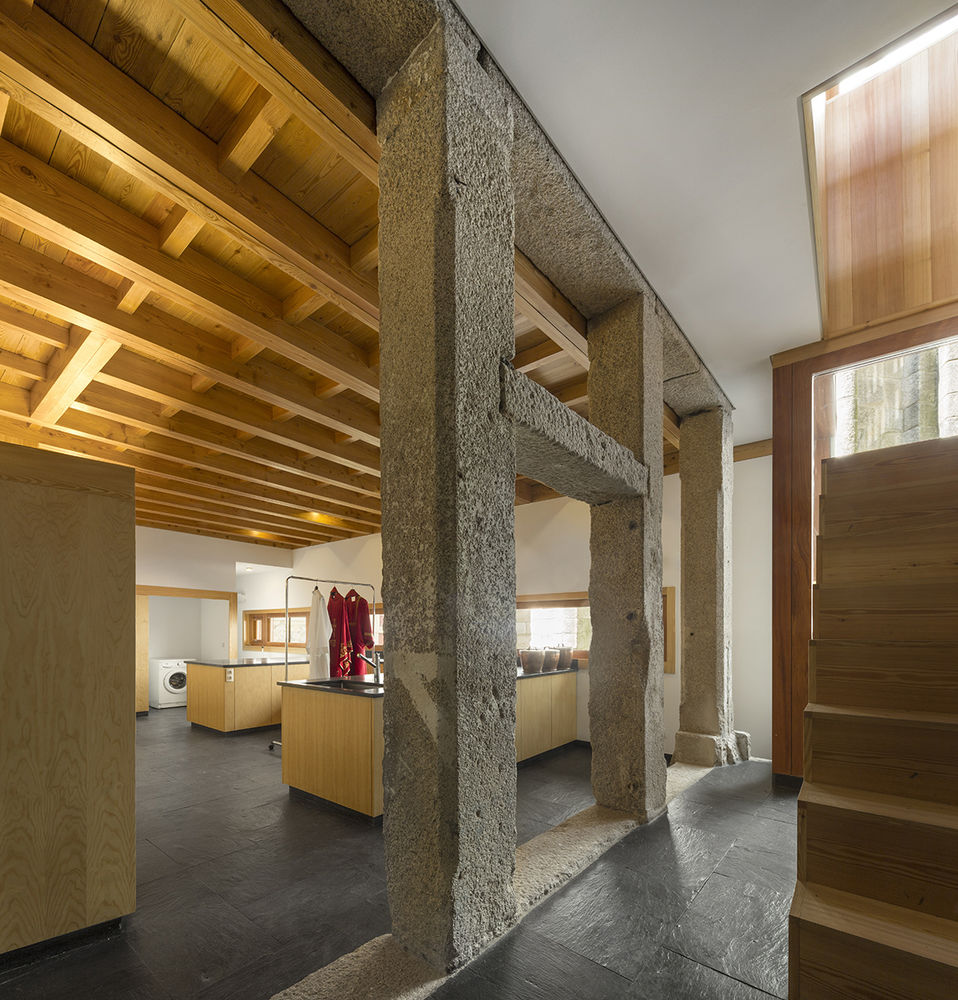
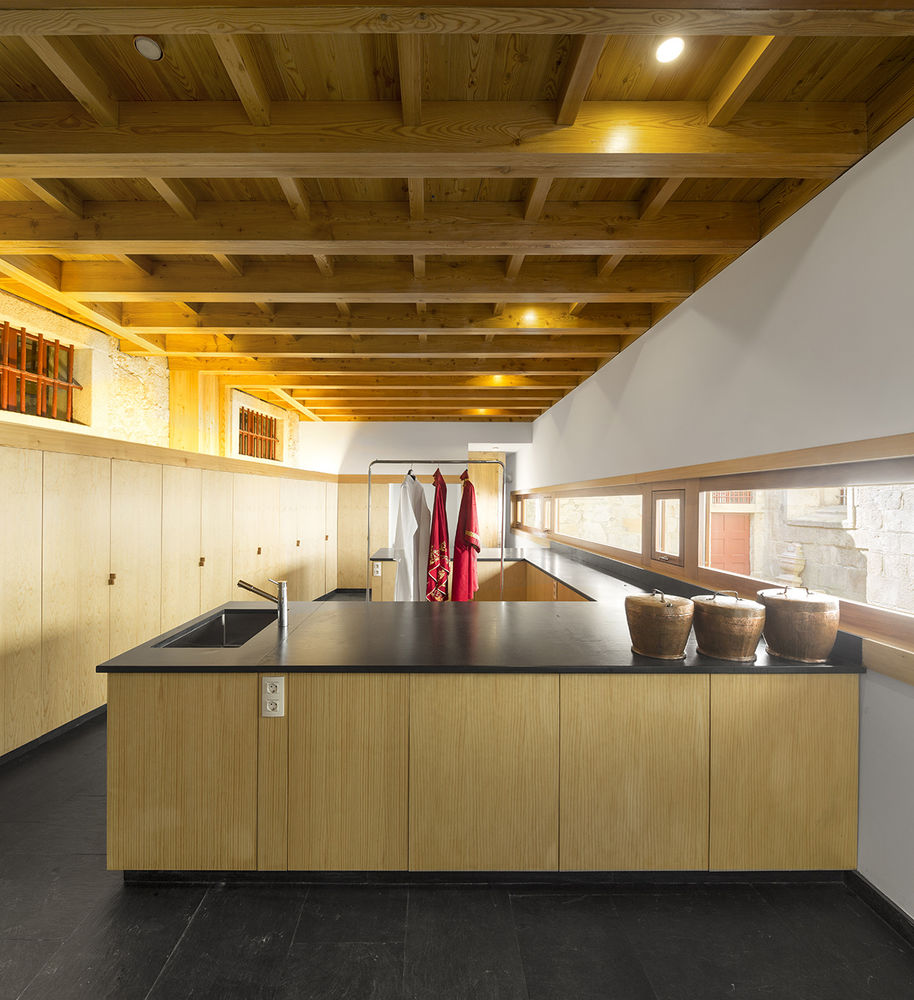
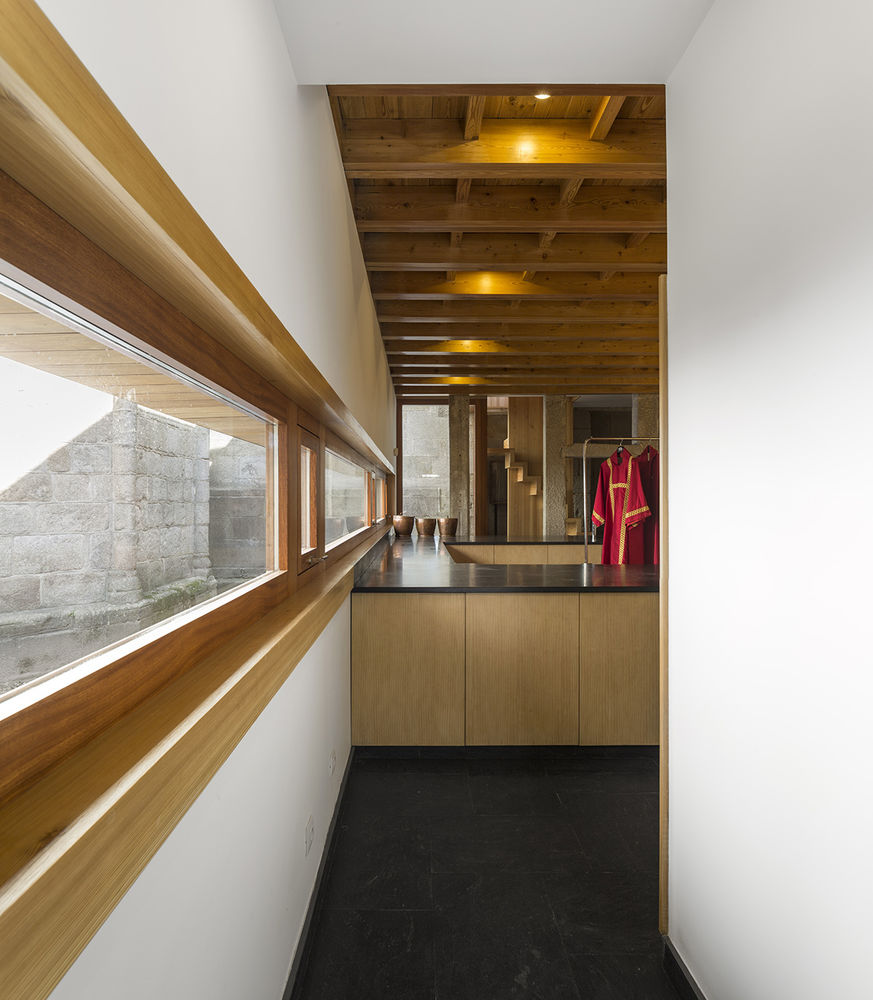
▼从旧的支撑结构望向楼梯,view through the existing supporting structure© Fernando Guerra | FG+SG

楼梯,staircase© Fernando Guerra | FG+SG


▼走廊,corridor© Fernando Guerra | FG+SG

通往顶部楼层的楼梯,staircase leading to the upper floor© Fernando Guerra | FG+SG
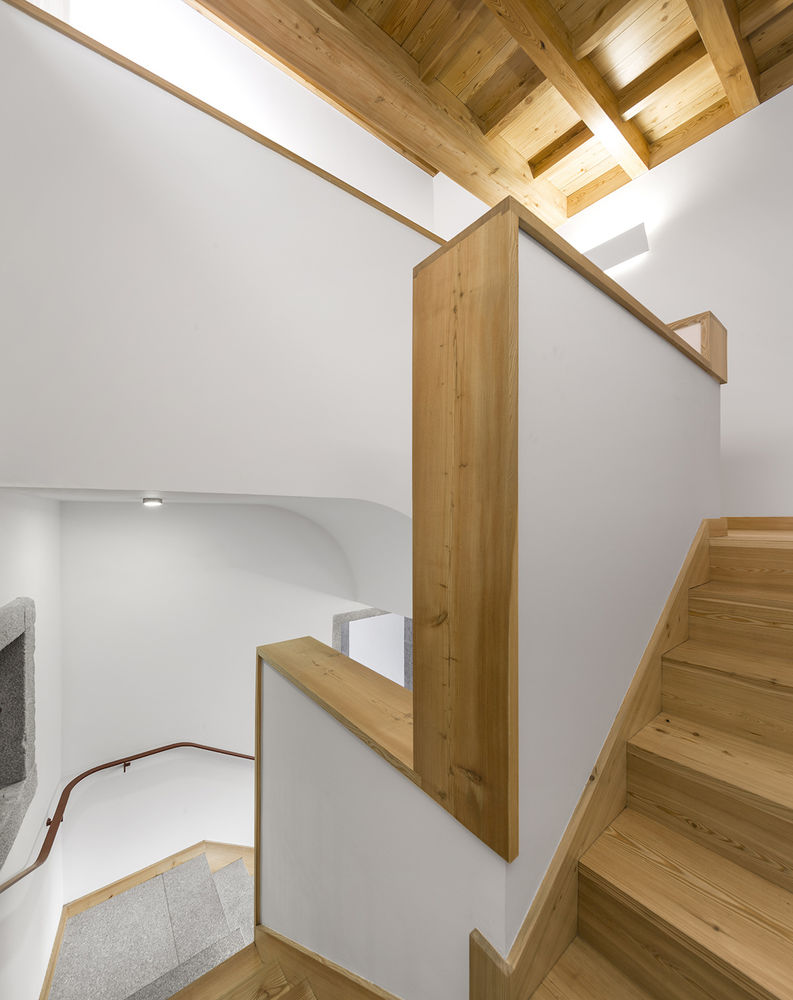
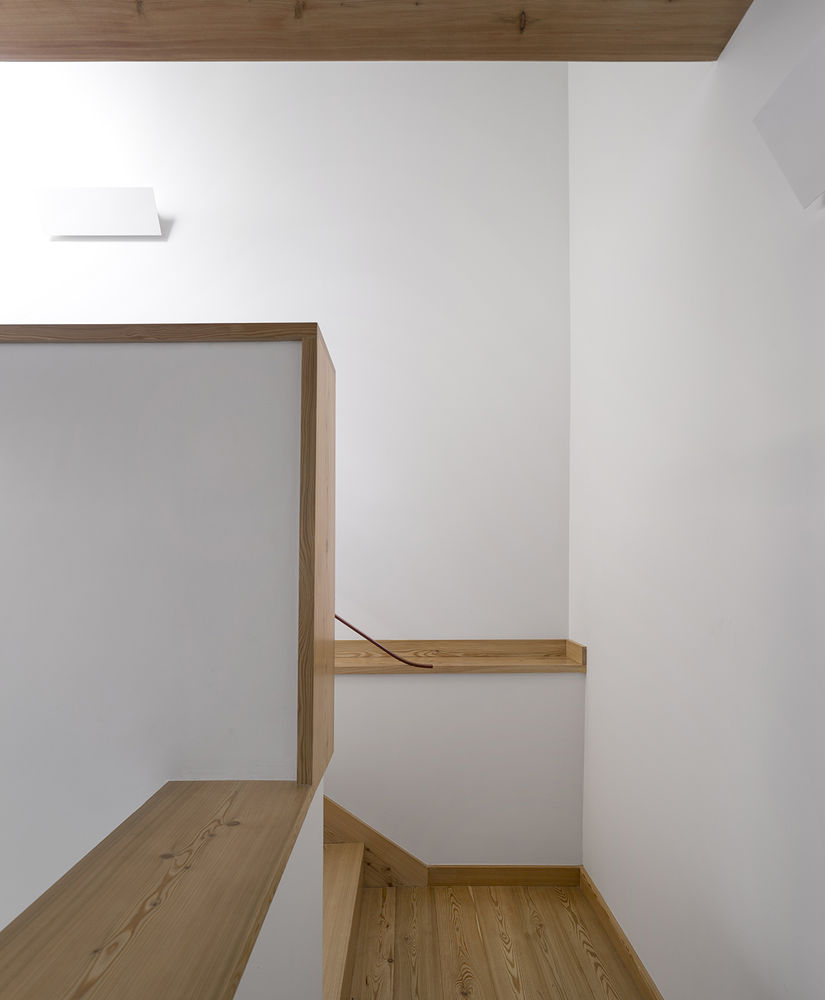
建筑的顶部两层设有职员房间和洗手间,再往上一些是教会的行政区域,南面设有会议室,可以俯瞰Serra do Pilar修道院的风景。
▼顶部楼层,the upper floor© Fernando Guerra | FG+SG
On the upper floor, at two different levels, are the staff room and the toilets. A little higher up, the administrative area for the Chapter, with its meeting room to the south, overlooking the Serra do Pilar.
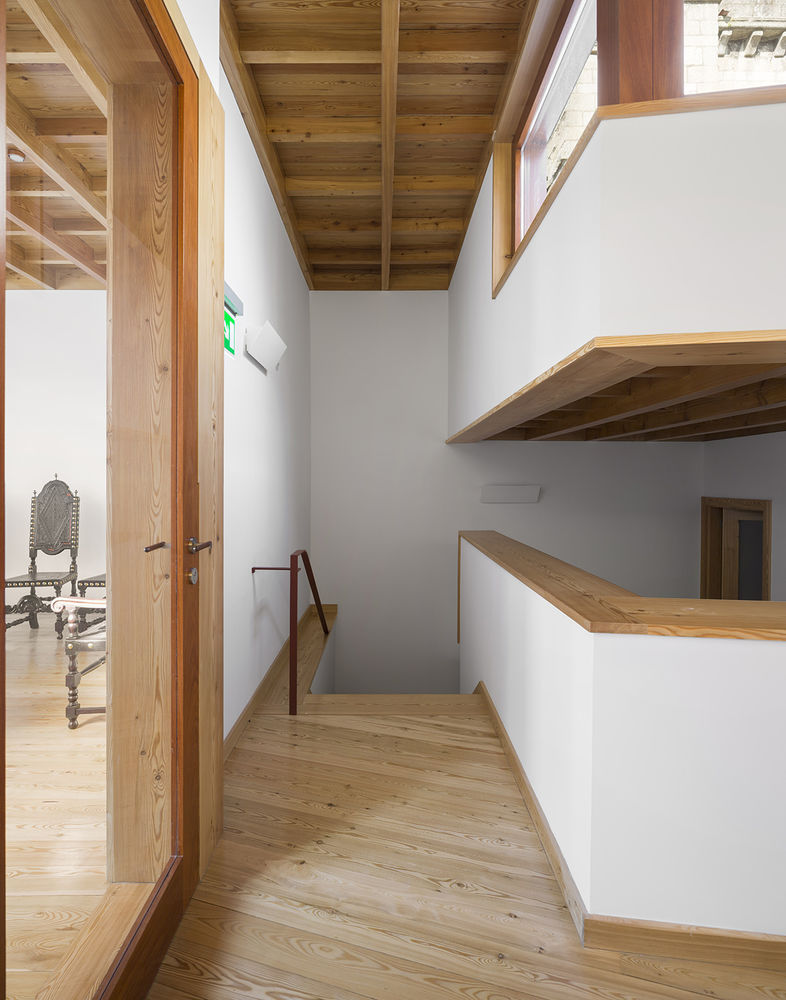

▼走廊,corridor© Fernando Guerra | FG+SG


会议室,meeting room© Fernando Guerra | FG+SG


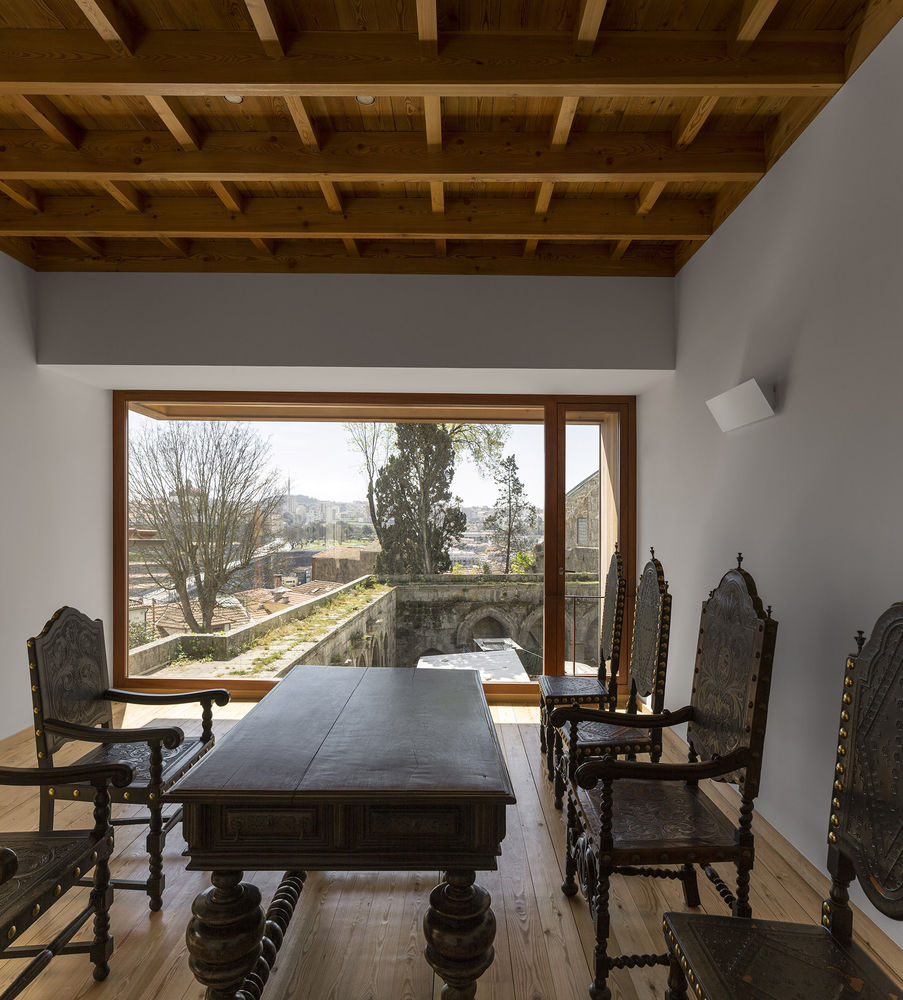
▼公共空间,communal area© Fernando Guerra | FG+SG
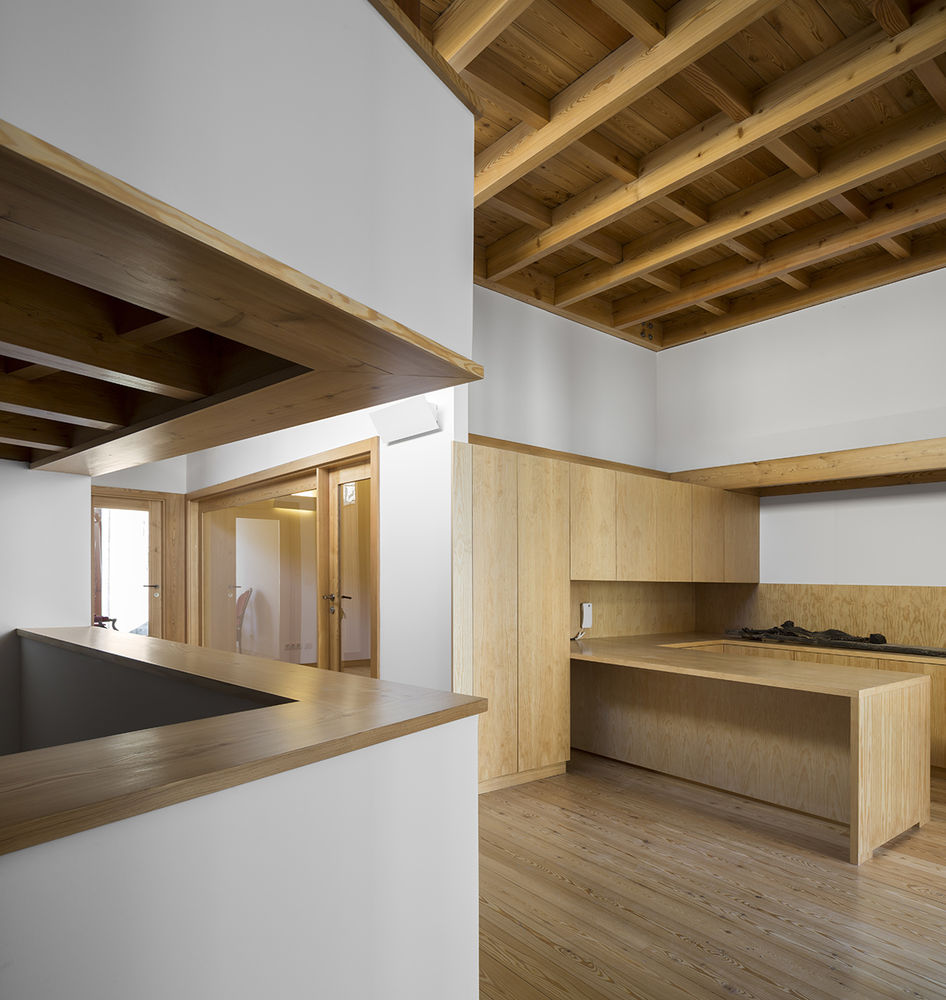
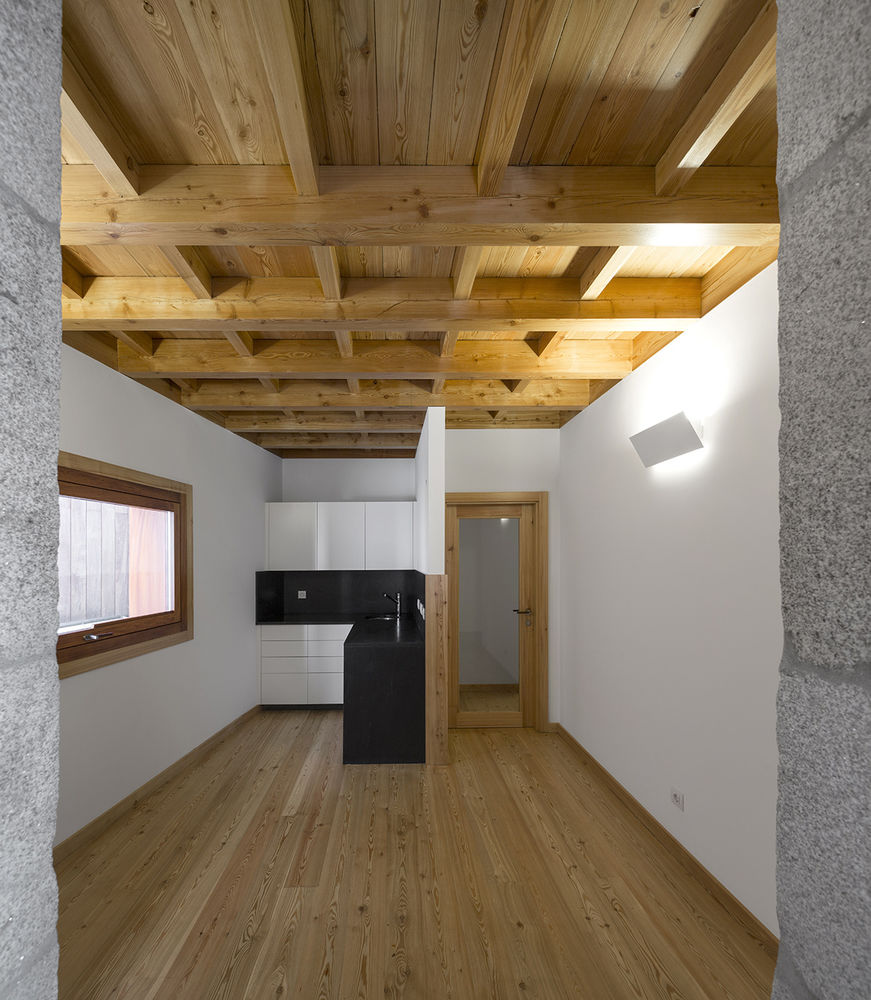
室内细节,interior view© Fernando Guerra | FG+SG
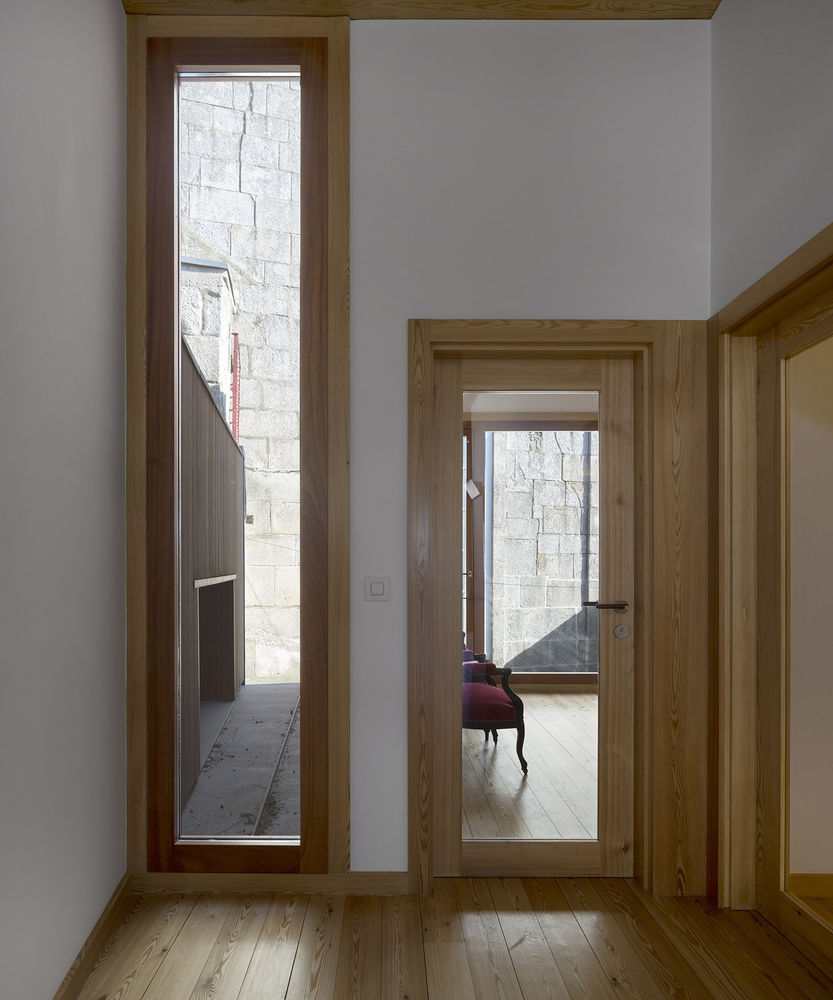

▼洗手间,toilet© Fernando Guerra | FG+SG
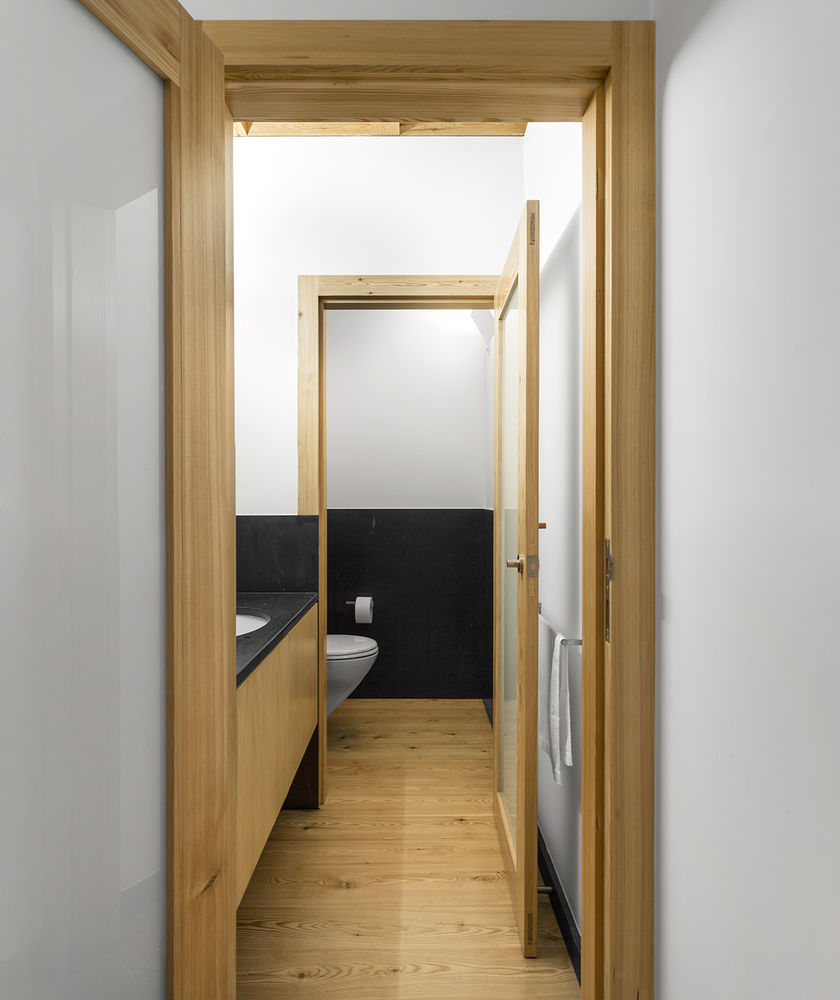
新结构是金属和木材的混合体,其中金属被隐藏起来,木材则显而易见。所有结构均是通过螺丝固定,方便安装和未来可能的拆卸。建筑的底部抬升于地面,主要是考虑到其凌驾在逝者的领土之上,需要对曾经存在过的一切予以尊重。窗户的面积被限制在必要的范围内,并与既有的环境产生对话。屋顶采用了水平的形式,呼应了旁边Fernando Távora设计的建筑,其表面用锌板覆盖。
The structure is to be a mix of metal and timber. The metal is to be hidden and the timber to be apparent. All of it to be screwed together, for ease of erection and for possible future dismantling if time and History demand it. External cladding will be in timber, not touching the ground, lifted from the domain of the dead, respecting what was there before, keeping it, without unearthing it. Windows will be restricted to the essential and be in dialogue with what exists. As in Fernando Távora’s building beside it, the roof will be flat, and finished in zinc sheeting.
结构外观,exterior view© Fernando Guerra | FG+SG
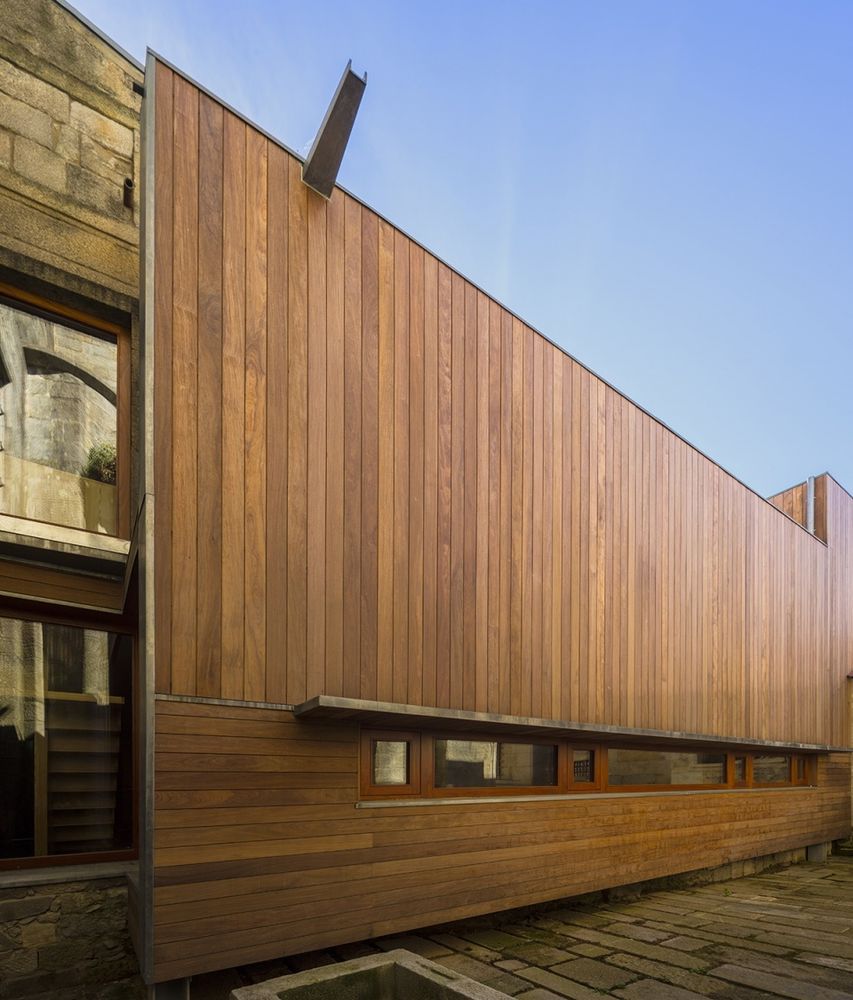
▼翻新后的结构与周围建筑,the renovated volume andits surrounding buildings© Fernando Guerra | FG+SG
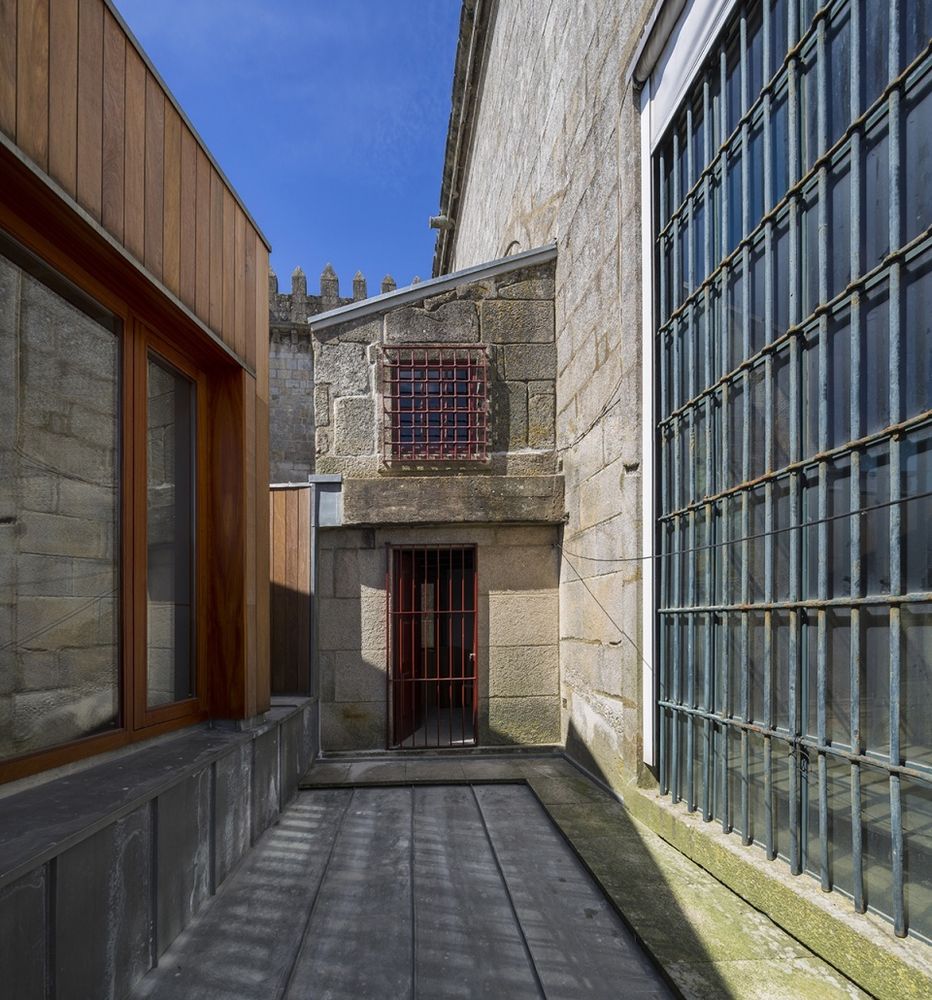
▼木质饰面,the timber furnishing© Fernando Guerra | FG+SG
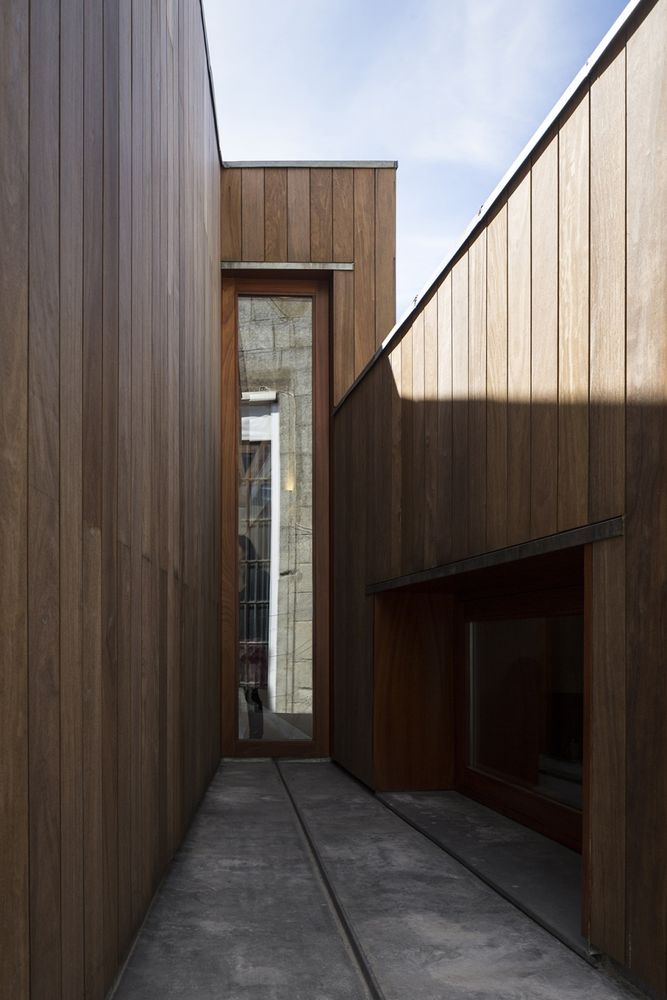
新建的区域虽然是补充性的空间,但依然有着重要的意义。内部空间被保留下来的部分守护了建筑往日的威严,而新的空间得益于既有的环境以及结构、地面和天花板中广泛使用的木材,与建筑本身的气质和氛围形成了和谐的统一。
The areas which are planned to be built, although complementary in their nature, are of no less importance. The existing interiors that are to be retained will recall the dignity of their older days. The new spaces, benefiting from the original surroundings and from the use of timber in the structure, floors and ceilings, will come close to the existing building quality and ambiance.
May of 2009Carlos Castanheira
▼一层平面图,plan level 1© Carlos Castanheira & Clara Bastai

▼二层和三层(夹层)平面图,plan level2 and 3©Carlos Castanheira & Clara Bastai

▼剖面图1,section 1©Carlos Castanheira & Clara Bastai

▼剖面图2和3,section2 & 3©Carlos Castanheira & Clara Bastai
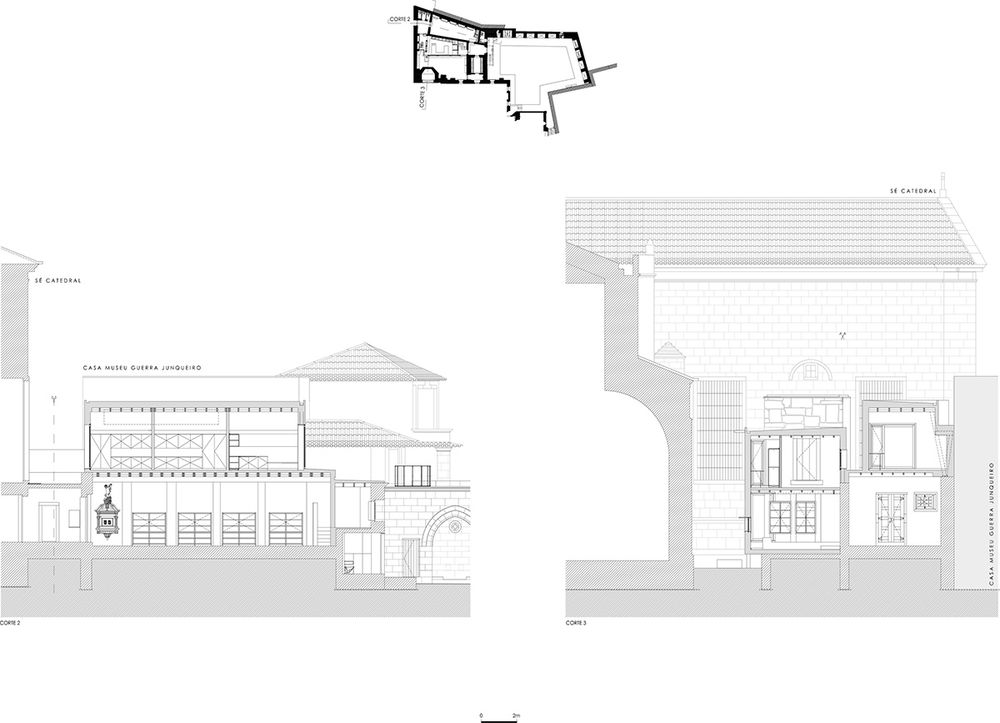
▼剖面图4,section 4©Carlos Castanheira & Clara Bastai

▼剖面图5,section 5©Carlos Castanheira & Clara Bastai
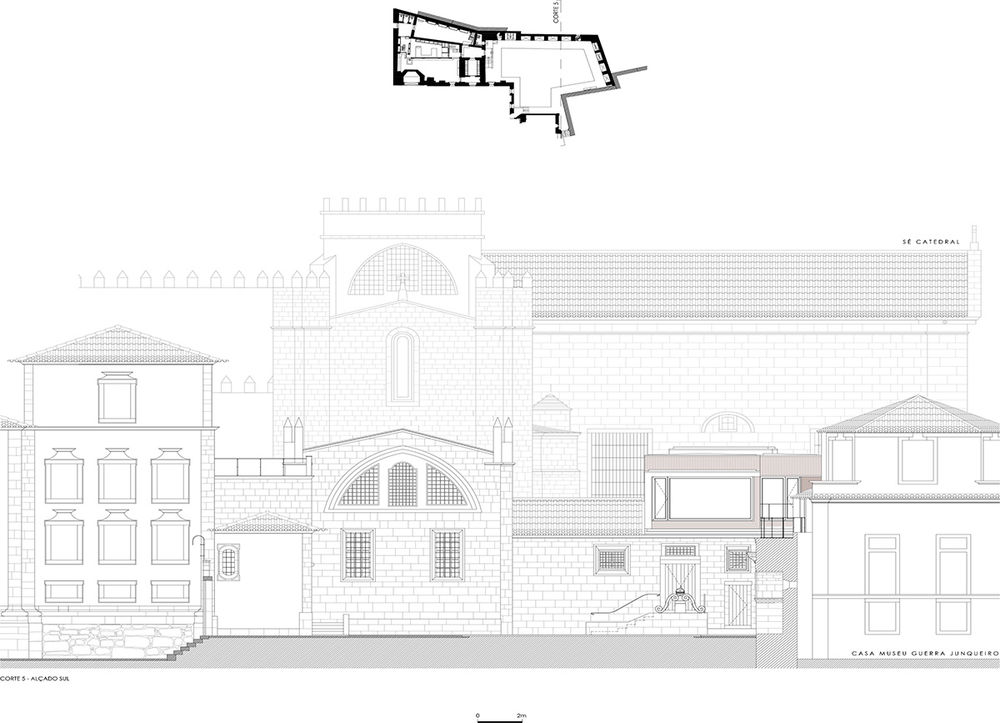
Project: Refurbishment of Cabido facilities
Client: Cathedral of Porto
Location: Cathedral of Porto, Porto – Portugal
Data: 2008 – 2015
Architecture Project.: Carlos Castanheira, Arqtº.
Carlos Castanheira & Clara Bastai, Arqtos Lda.
Team:Pedro Carvalho
Eliana Sousa
João Figueiredo
Fernanda SáRita Saturnino
Consultancies:Paulo Fidalgo, Eng. Civil
HDP Gabinete Projectos. Engenharia Civil, Lda.
Eng. Pedro Nunes
Diametro & Cálculo Eng. Ldª


