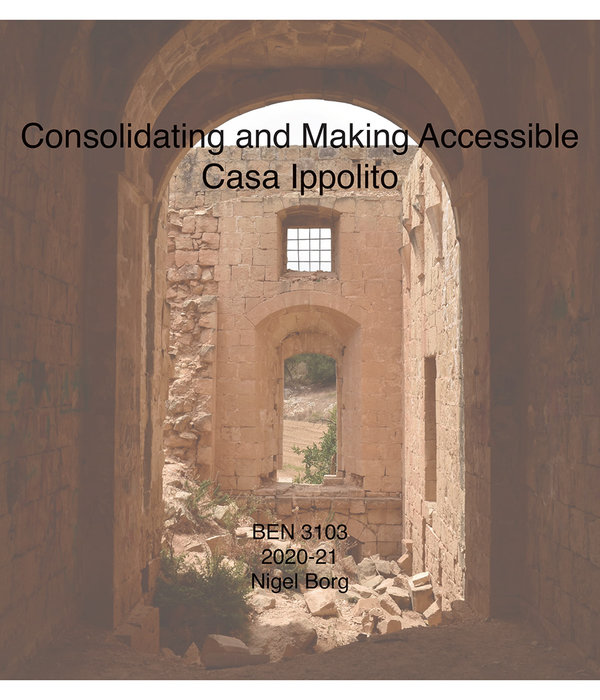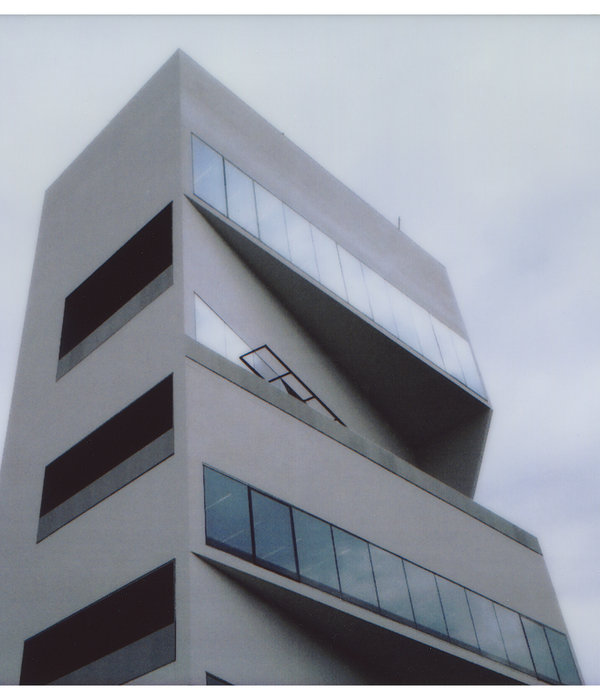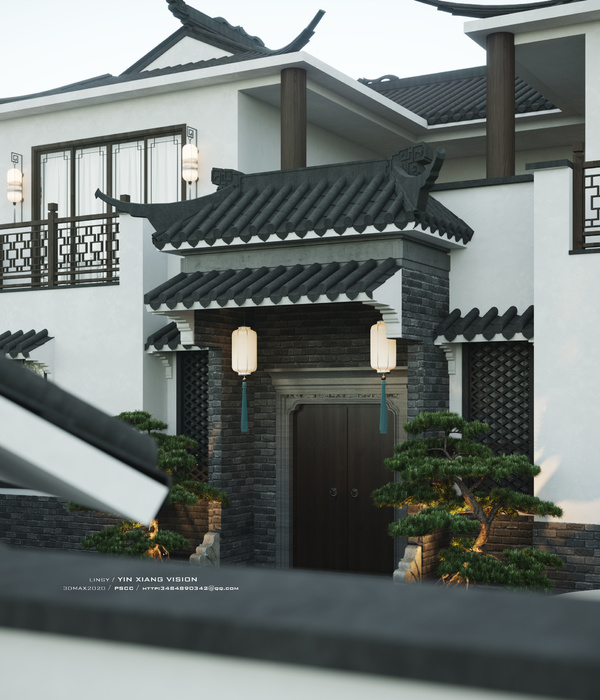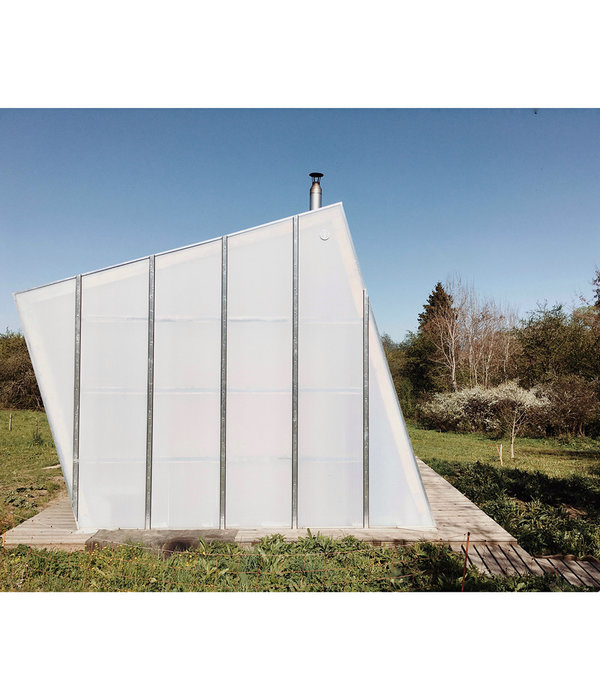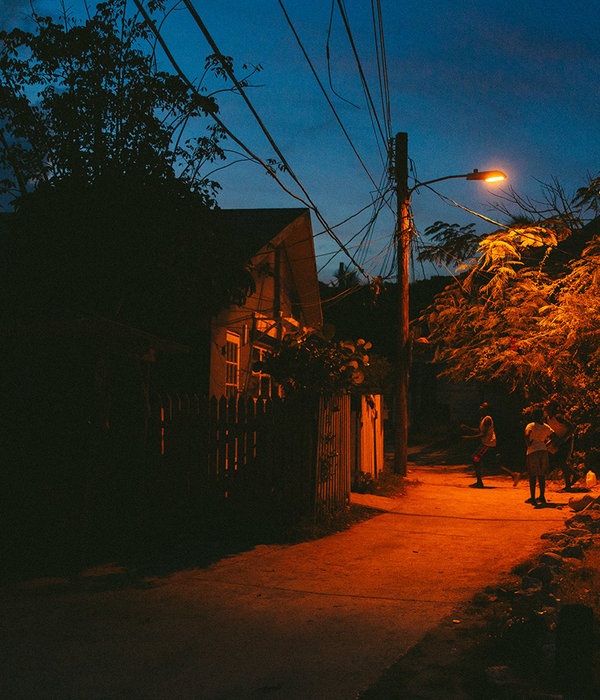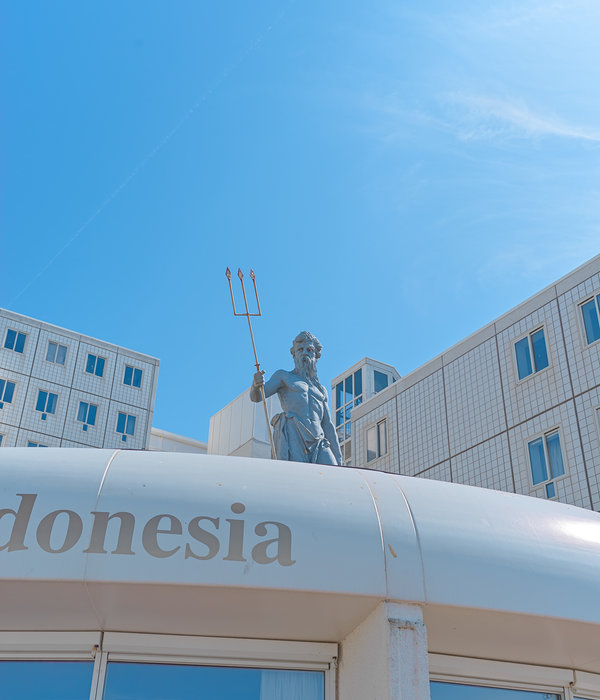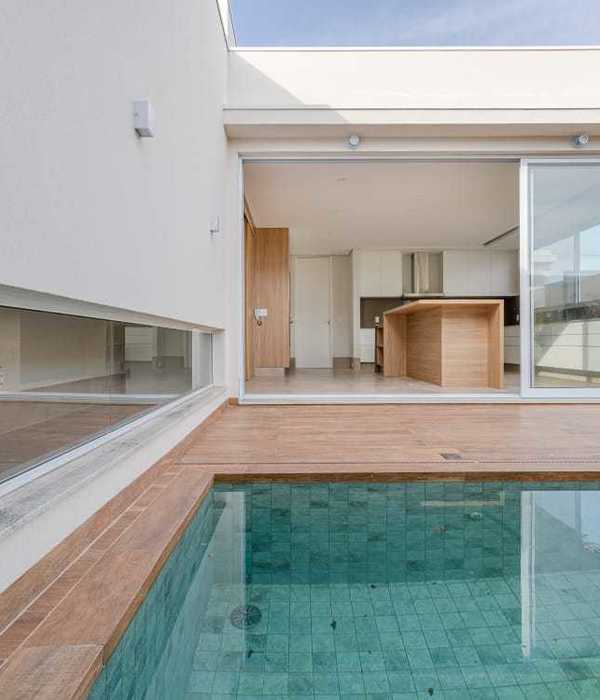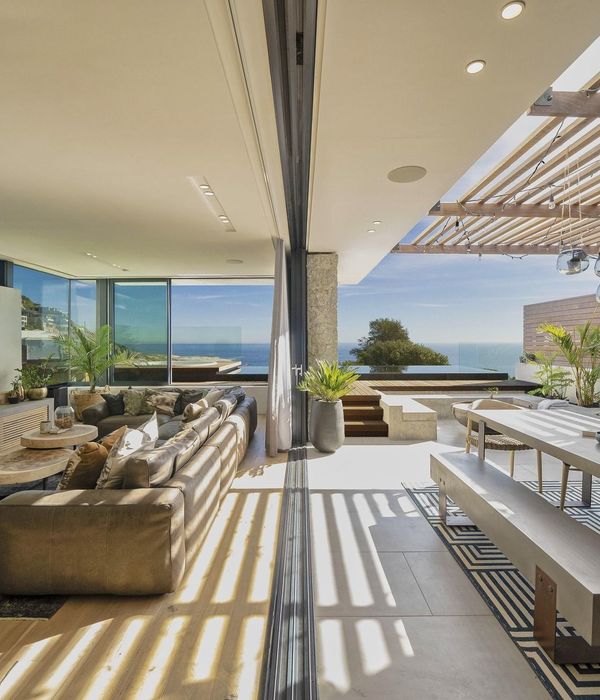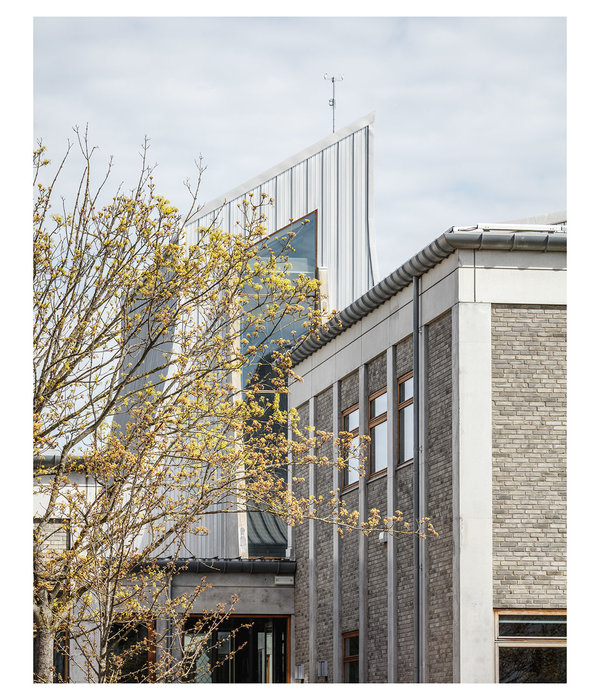said Santiago Calatrava.
The Qatar Pavilion’s design draws inspiration from the four elements represented on the Coat of Arms of Qatar; two crossed and curved swords, encompassing a Dhow and Island with palm trees. The expressive form of the Pavilion eloquently combines and translates these cultural elements to capture movement, mobility, strength, and tradition.
Covering an area of approximately 960 square meters, the Qatar Pavilion accommodates a total built up area (BUA) of approximately 620 square meters. The intersecting structure of the main building ascends upwards to nearly 15 meters in height, with an adjacent sculptural monument rising to 20 meters in height.
The interior of the Qatar Pavilion consists of two main galleries and exhibition spaces, providing highly engaging, inclusive, and experiential environments for visitors. Once visitors enter the Qatar Pavilion, they are guided through an immersive experience that informs them about the past, present and future of Qatar.
In collaboration with main contractor, ALEC FITOUT, the project’s Engineer of Record, Aurecon, and Omnium, the project’s Contract Managers, the Santiago Calatrava project team applied an integrated design and accelerated construction strategy for the Qatar Pavilion at Expo 2020. The approach follows a non-linear, non-traditional design methodology that ensured an expedited project delivery timeline of just five months.
{{item.text_origin}}

