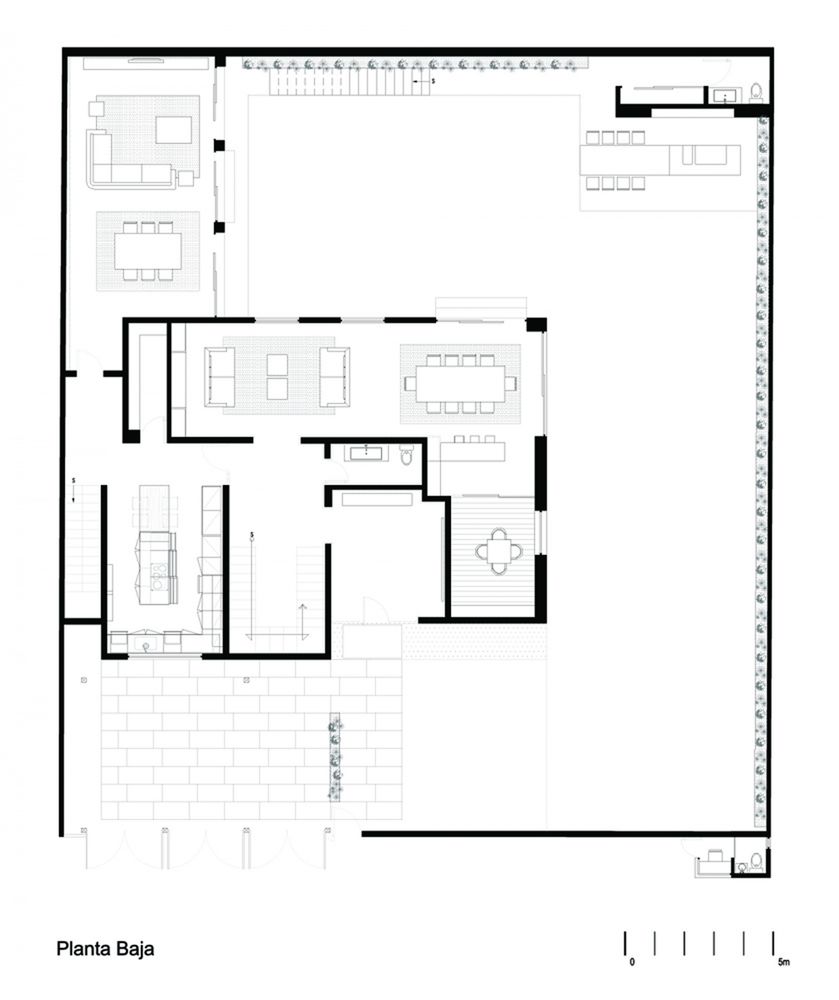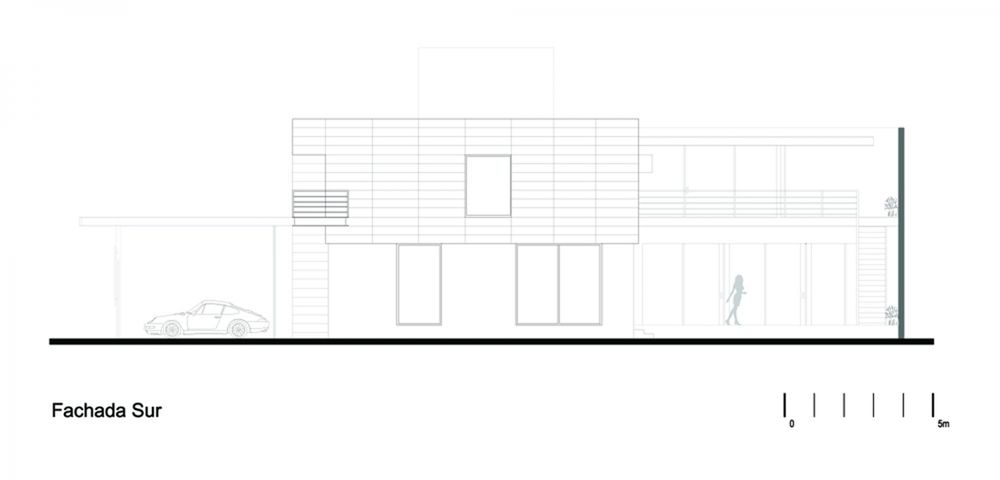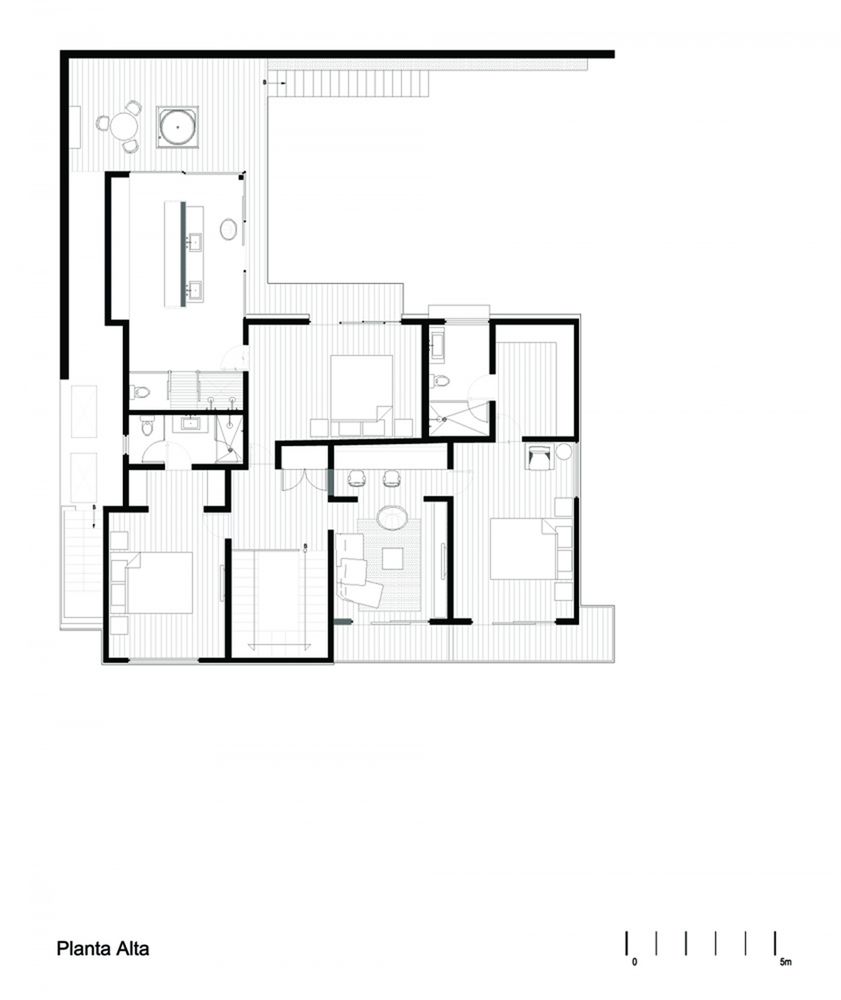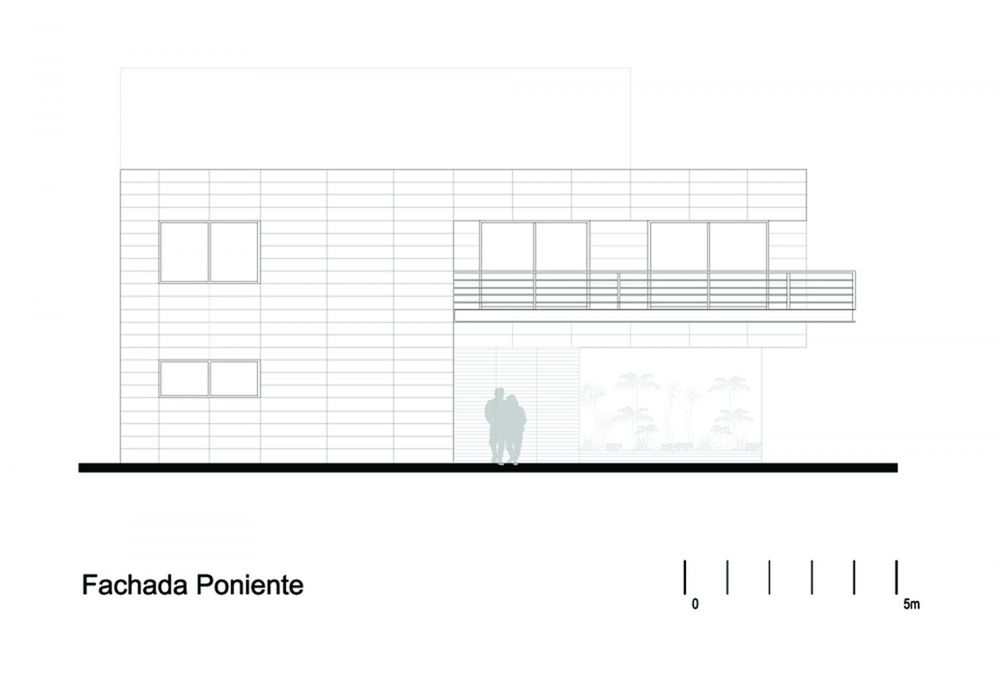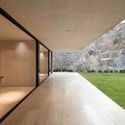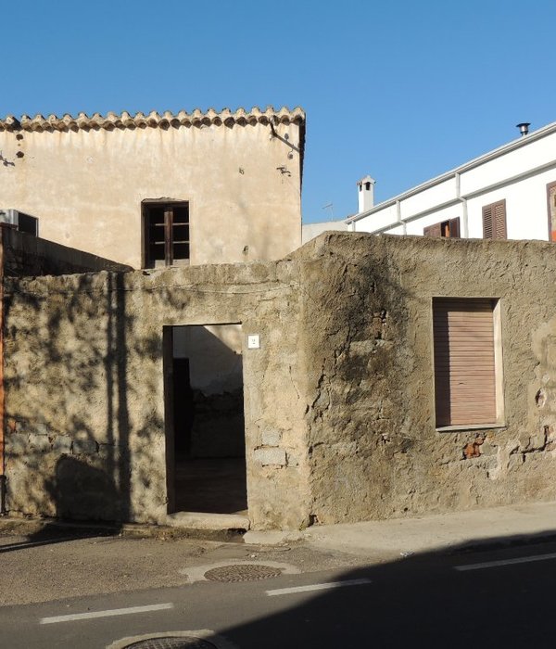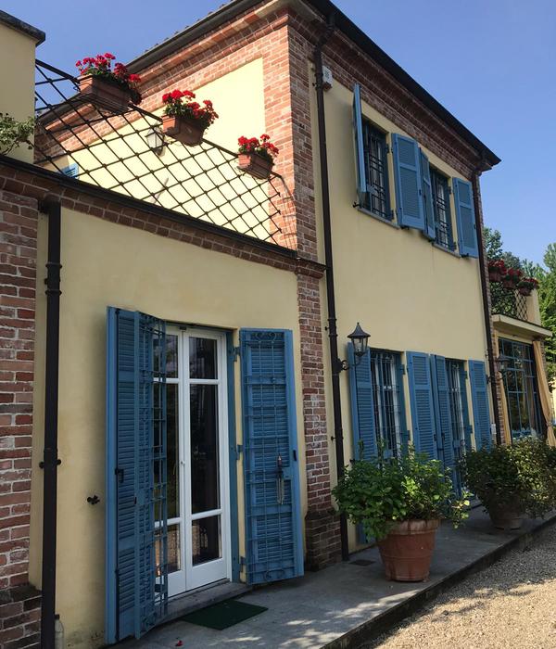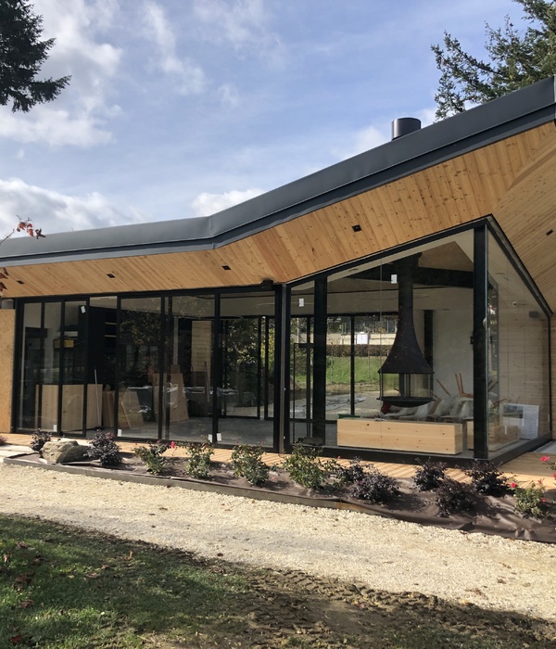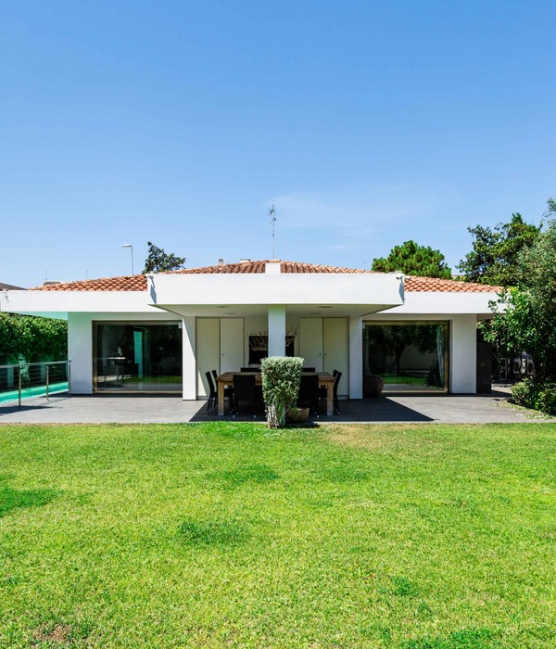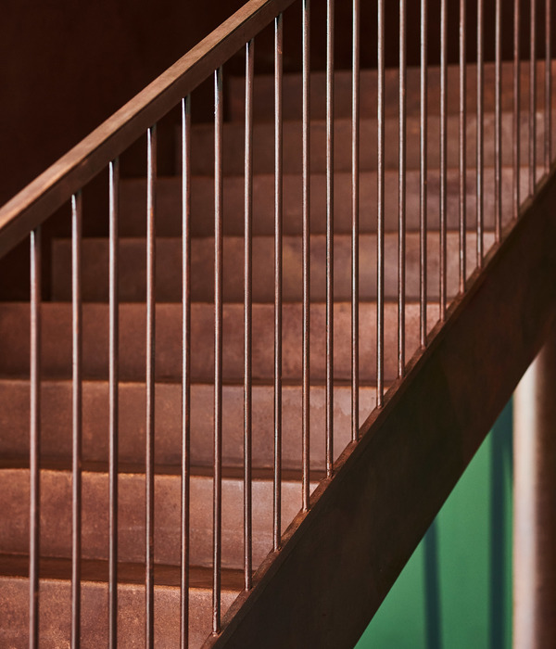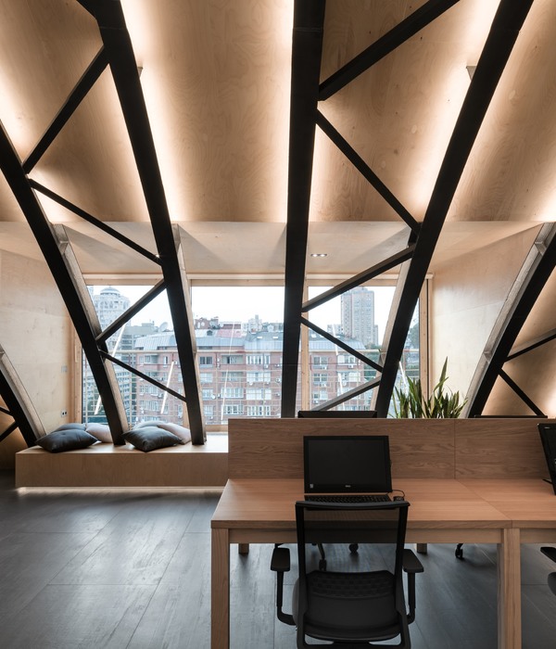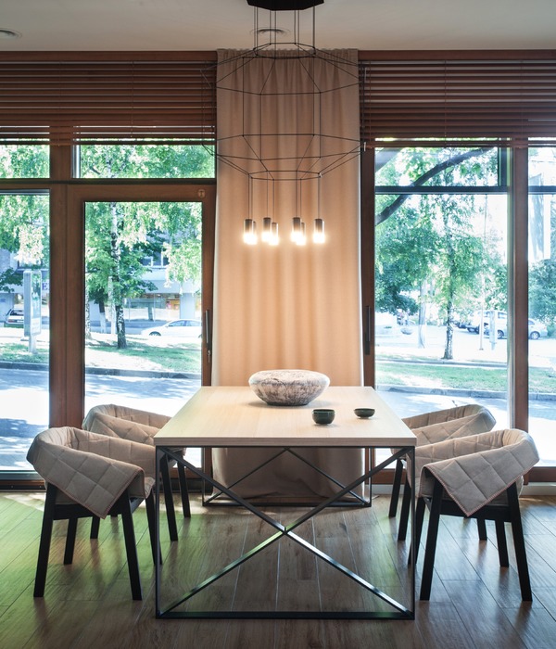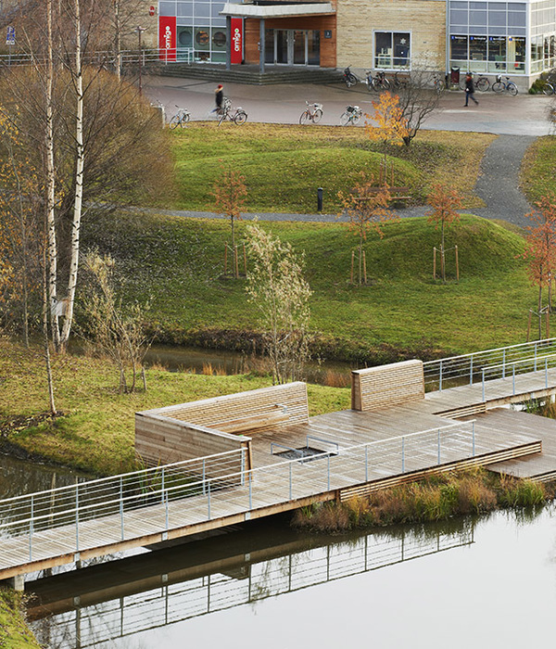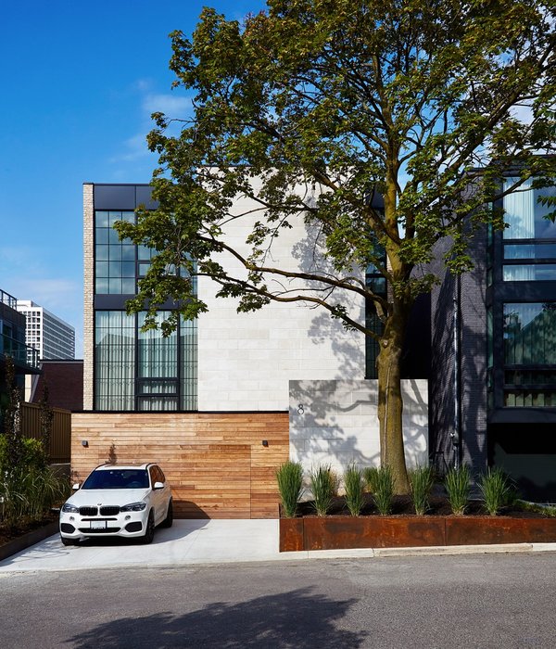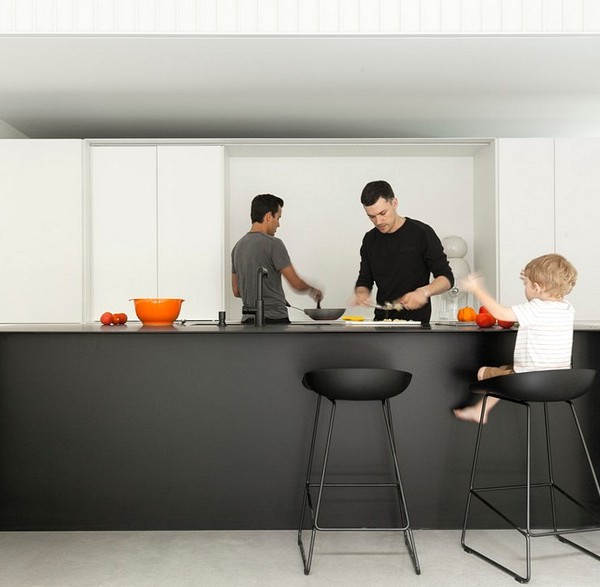墨西哥法蒂玛别墅——绿色环保的设计理念
Fatima House
设计方:Jorge Hernández de la Garza
位置:墨西哥
分类:别墅建筑
内容:实景照片
设计团队:Abraham Ornelas, Javier Pichardo, Carla Celis
图片:21张
摄影师:Jorge Hernández de la Garza
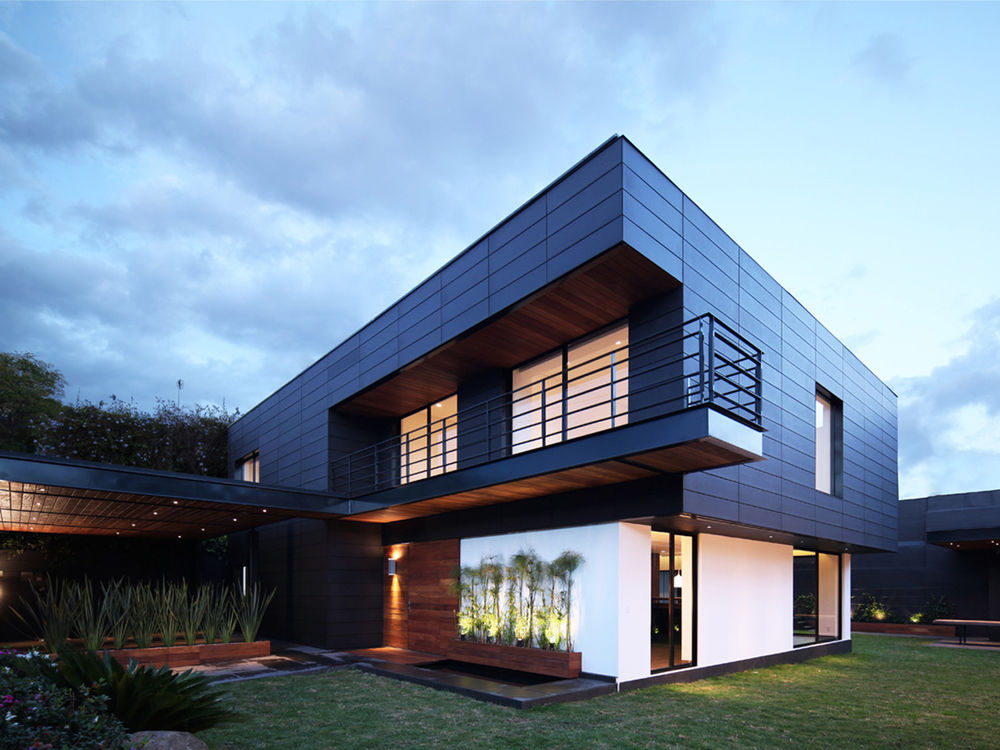
这是由Jorge Hernández de la Garza设计的法蒂玛别墅。场地位于墨西哥城其中一个最传统的社区Del Valle。得益于其位于社区中心的地理区位及
城市规划
体系,该区的机动车道和人行道上绿树成荫,公园及庭院随处可见,绿化面积甚广,街道可达性高,内街安静,这些因素使得Del Valle成为墨西哥城最舒适的社区之一。客户是一对年轻夫妇,计划在这个住宅的主楼层布置社交生活区,这里有舒适的带有烟囱的客厅、饭厅、酒吧、酒窖、厨房及家庭起居室。而住宅二层布置卧室和一间工作室。住宅三层布置服务用房。
该项目首先研究场地现状条件,根据空间最佳使用方式的原则来设计出理性的建筑平面布局。然而建筑师发现这种方式会造成内部空间到外部空间之间的一些视觉冲突,因此建筑师决定将住宅局部延伸到建筑背面,以高度组织的网格组织所有房间的较佳朝向。建筑外墙覆盖了NBK瓷砖,这是一种天然的陶瓷材料,具有保温、耐用的性能。该住宅是墨西哥第一栋独户式别墅采用这种材料的。
译者: 艾比
The site is located in Del Valle, one of the most traditional neighborhoods in Mexico City. Actually it is benefited by its central location and its urban planning system, counting with wide and tree lined streets for both, vehicular and pedestrian street, as for its numerous parks and yards, making it an area with plenty of green areas, easy access to important avenues and with quiet interior streets that make Del Valle neighborhood one of the most comfortable places in the city.
The architectonic program for a young couple which will live in the house consists in a main level where the social areas are located, with a pleasant living room with a chimney, dining room, bar, wine cellar, kitchen and family room. In the first floor the bedrooms and a studio are located. At last, there is a second floor with the service area.The project was started by studying the site conditions and designing a rational square floor plan in which every space was used the best way possible. Nevertheless we found out that this method was creating some visual conflicts from de interior to the exterior, so we decided to extend a part of the house to the back of the lot, achieving with this a better orientation of all the spaces within a highly organized grid.
The ventilated facade was covered by a NBK ceramic cover, which is a natural material of terracotta that provides warmth and durability to the project. This house is the first single family housing project in Mexico covered with this material. This puts the house on a global level in which technology and its constructive methods are an important part of the design process.
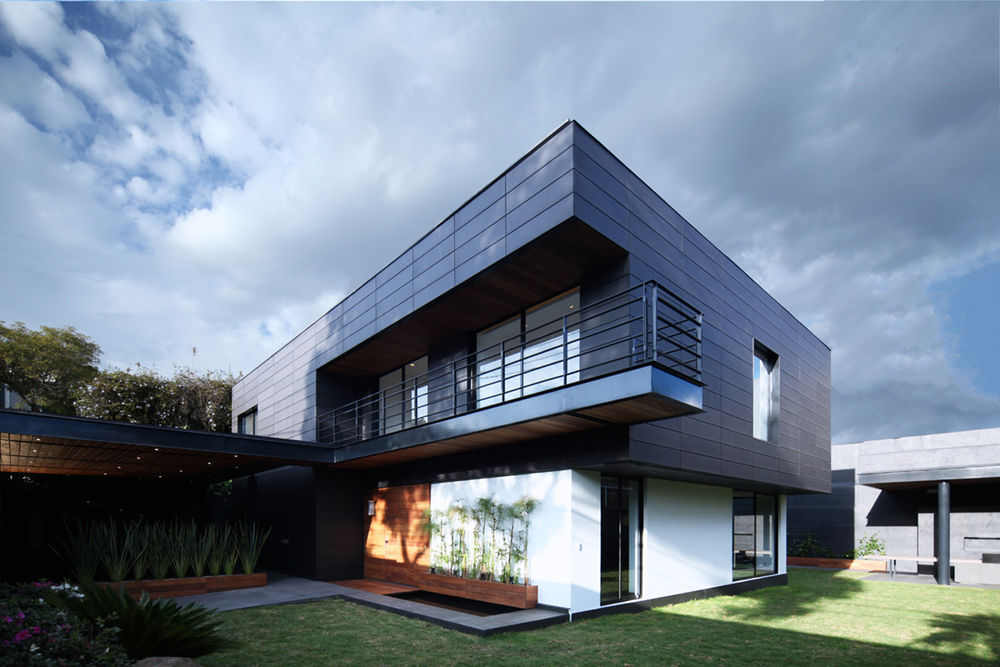
墨西哥法蒂玛别墅外观图
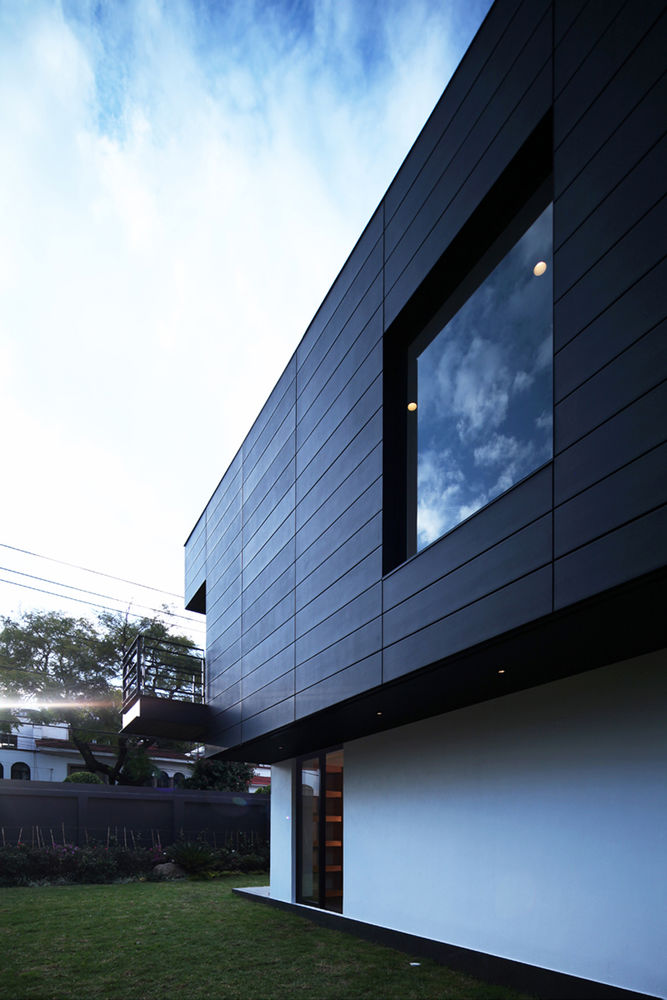
墨西哥法蒂玛别墅外部局部图
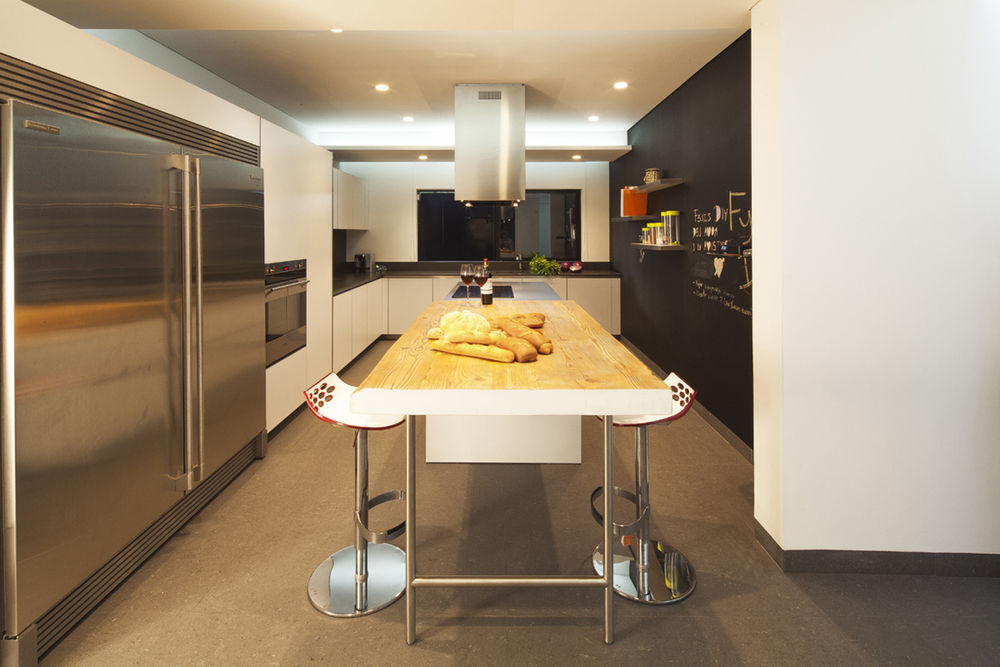
墨西哥法蒂玛别墅内部厨房图
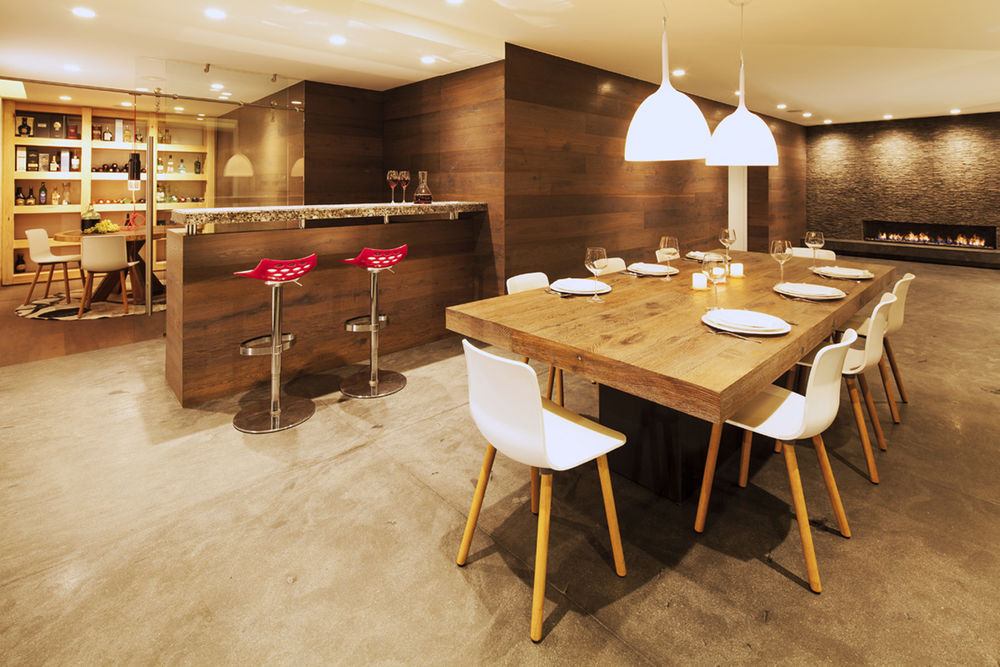
墨西哥法蒂玛别墅内部房间图
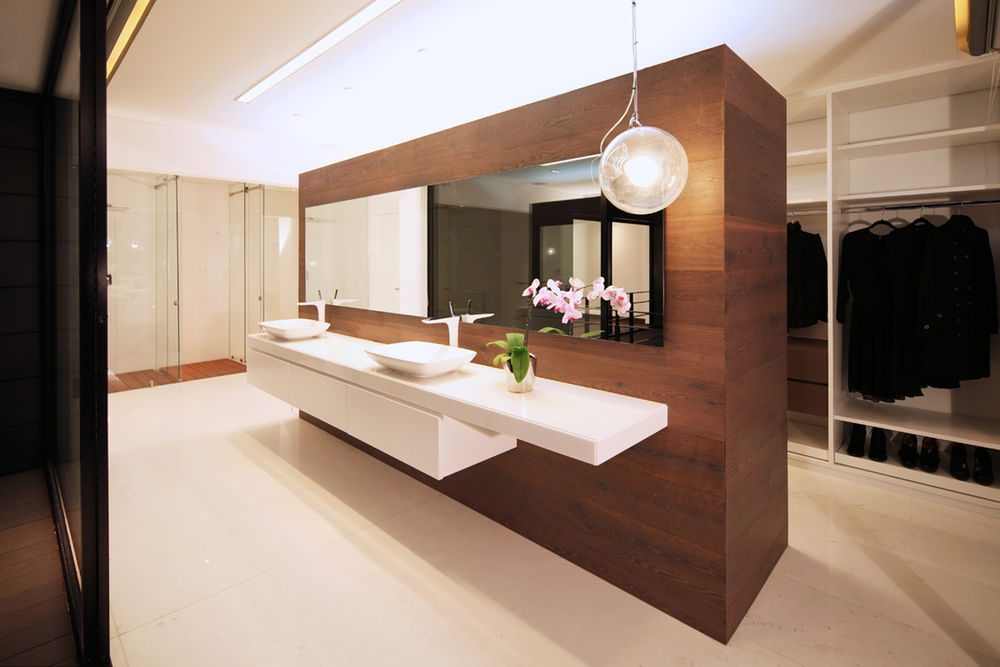
墨西哥法蒂玛别墅内部浴室图
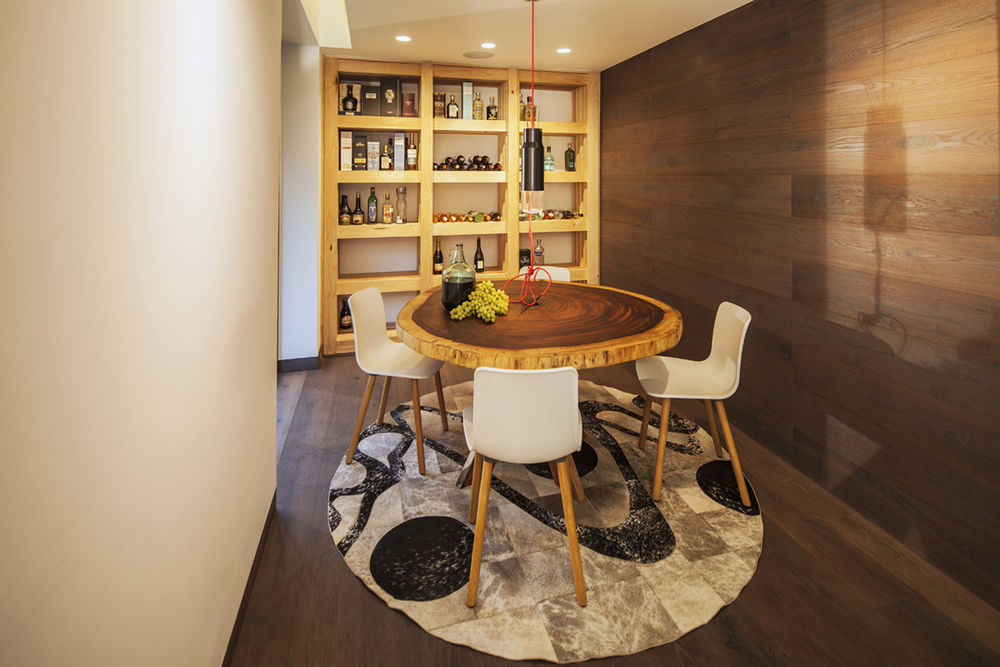
墨西哥法蒂玛别墅
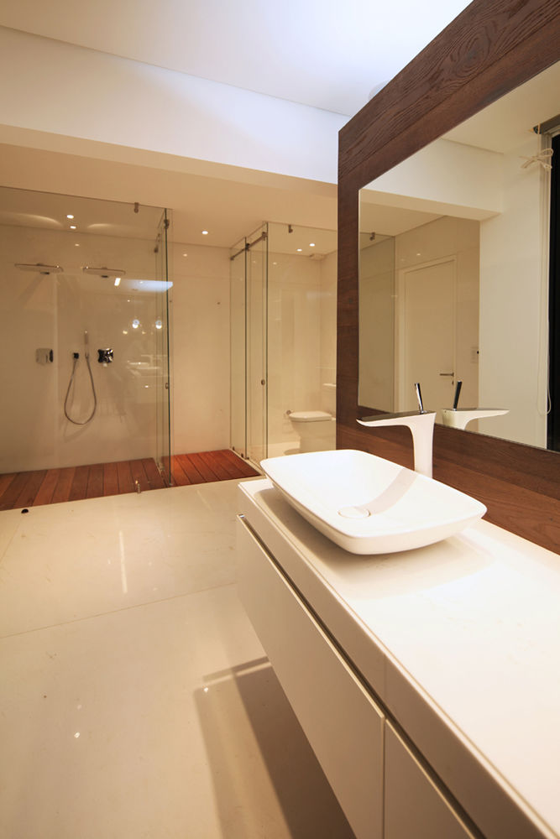
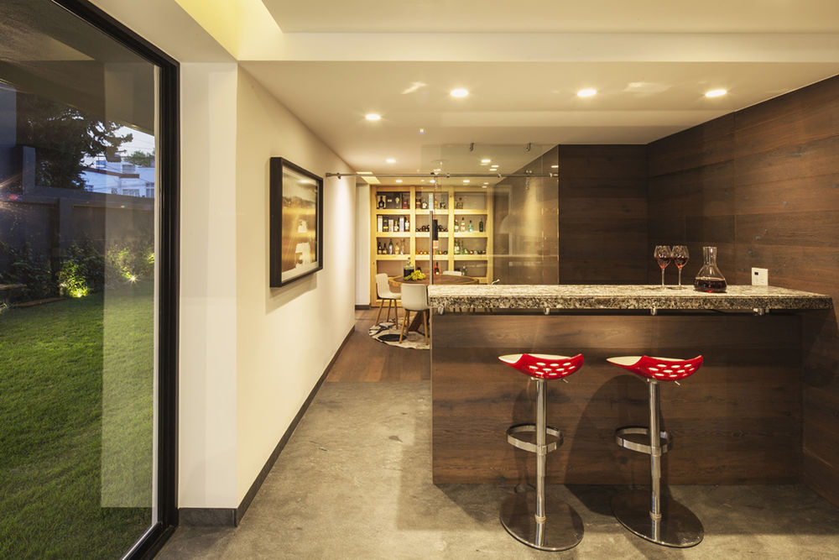
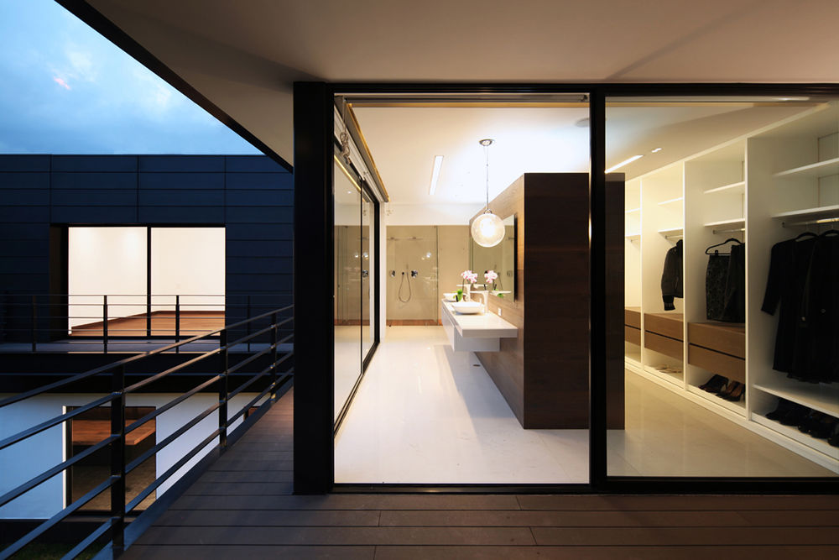
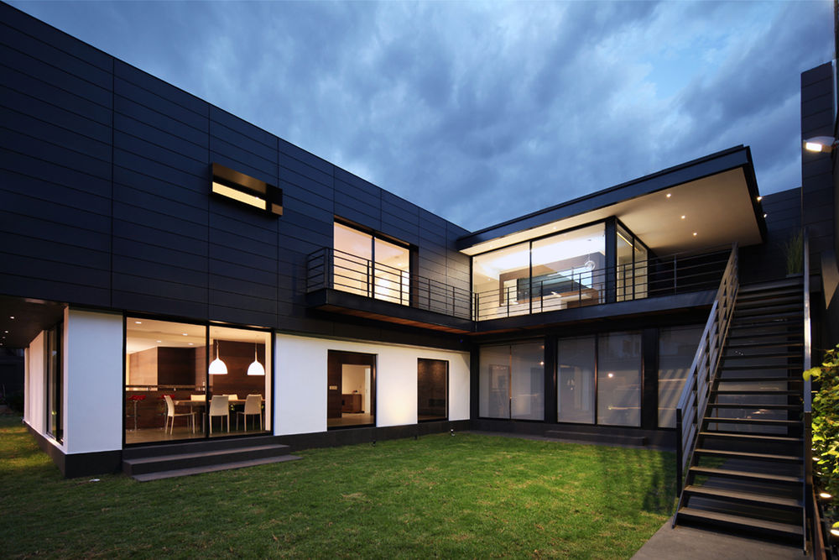
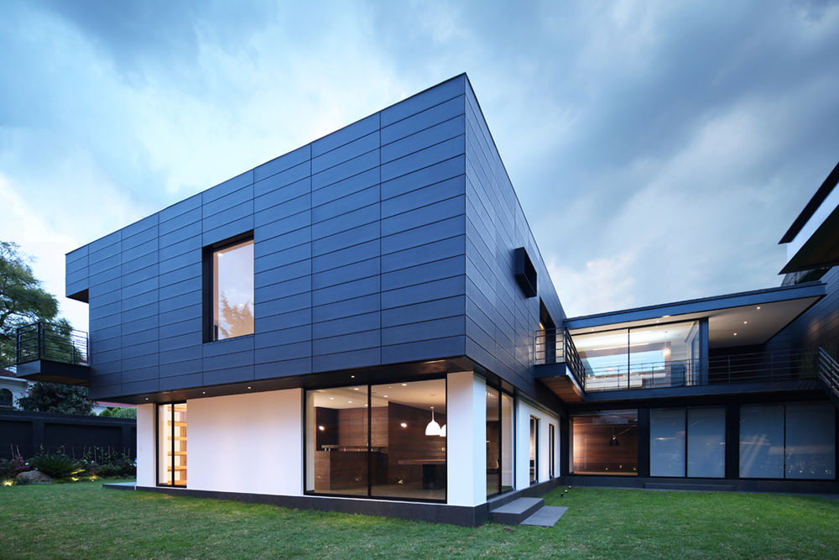
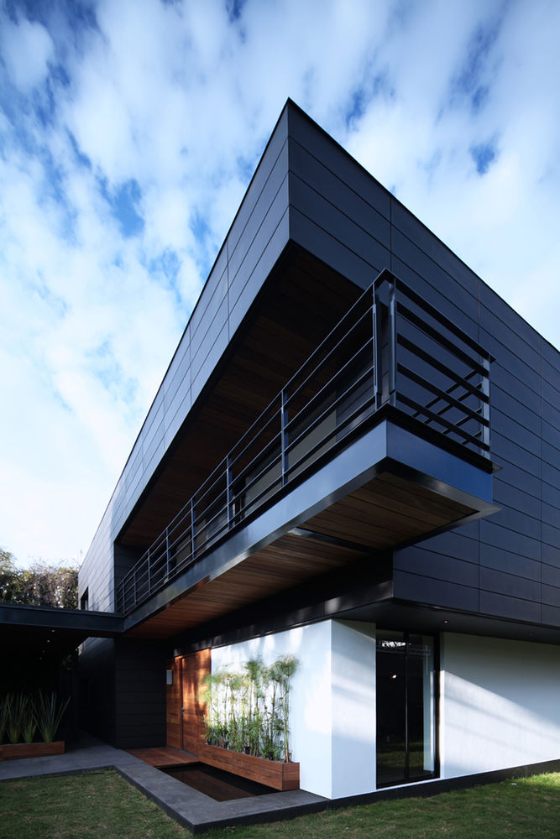
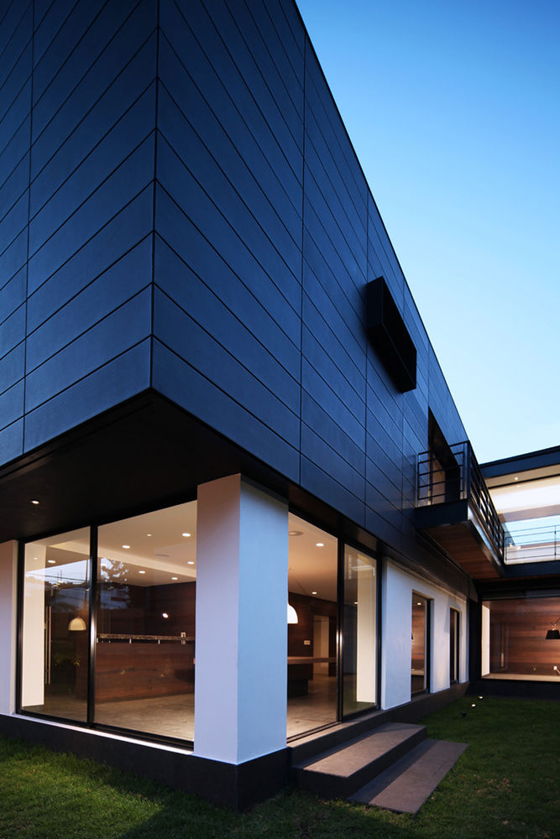
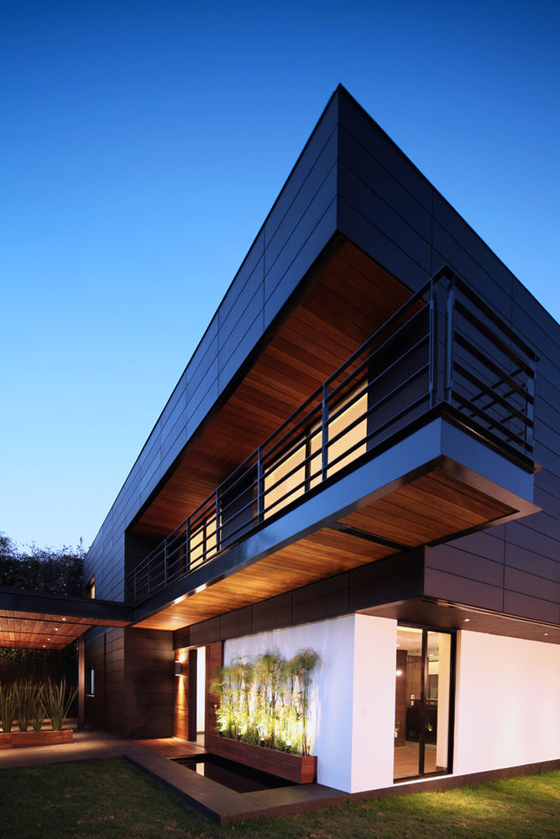
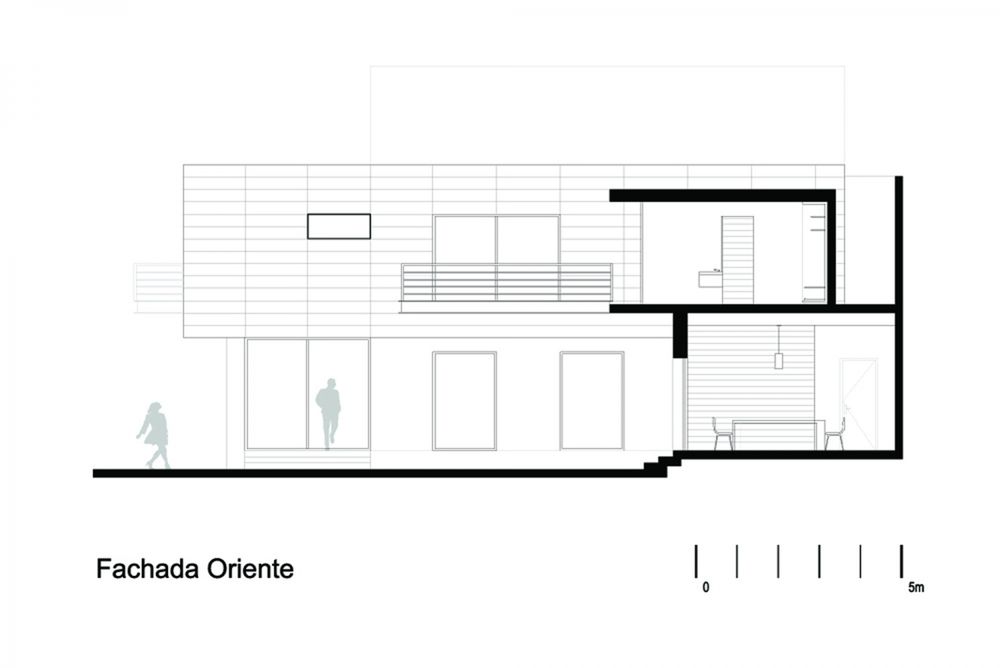
墨西哥法蒂玛别墅图解
