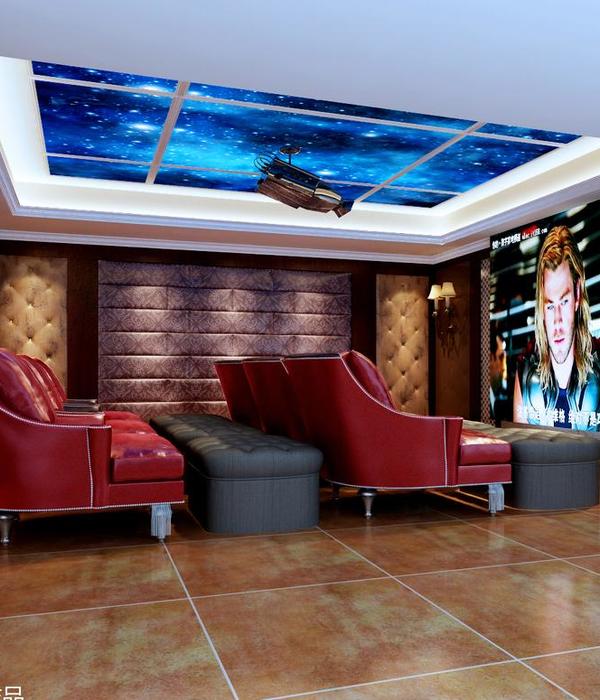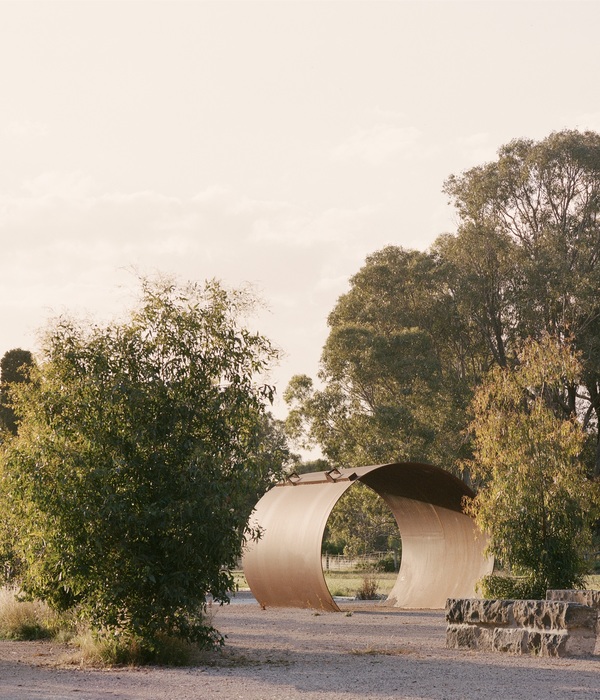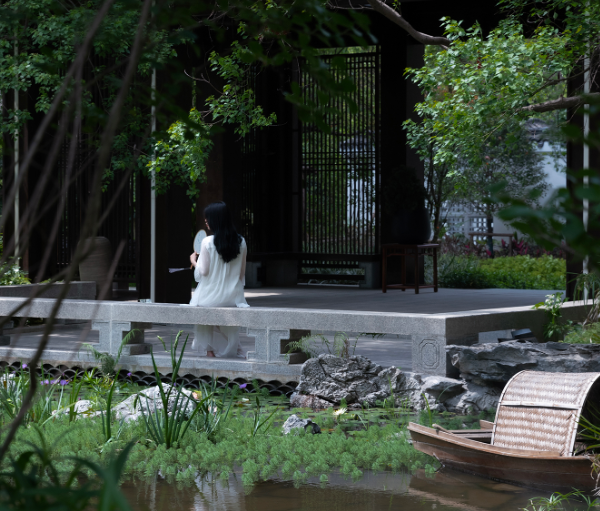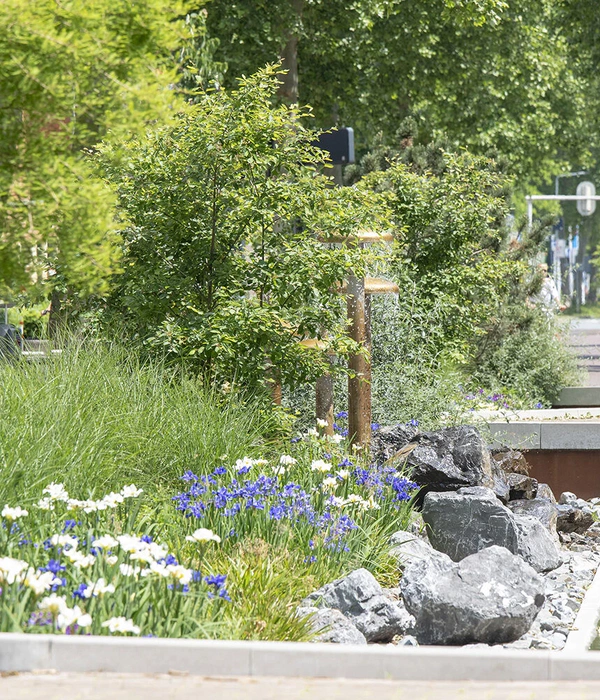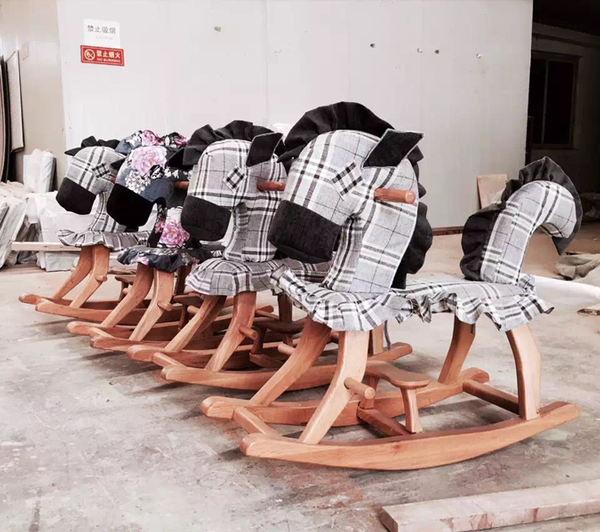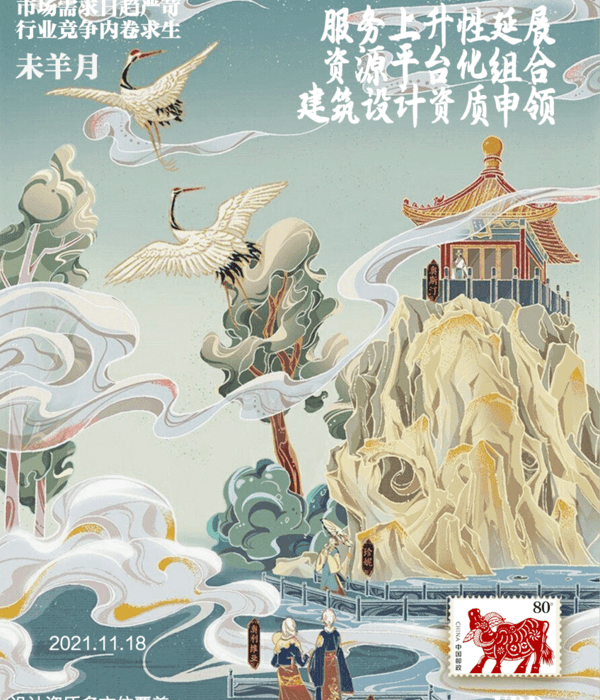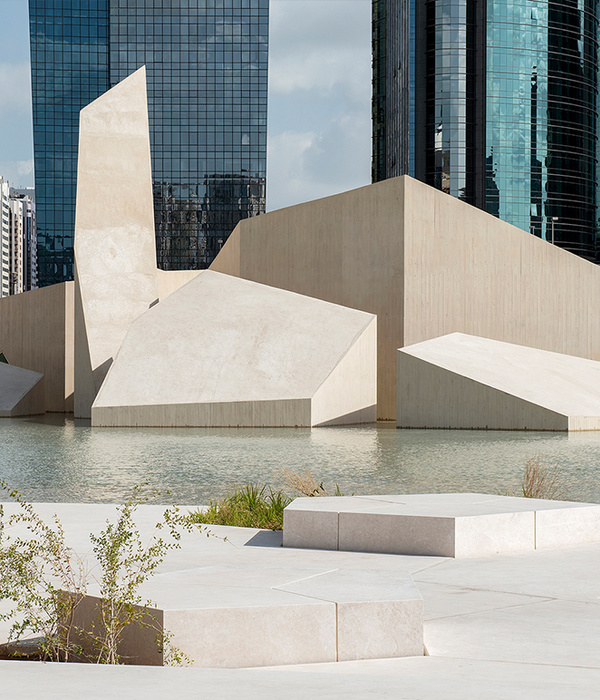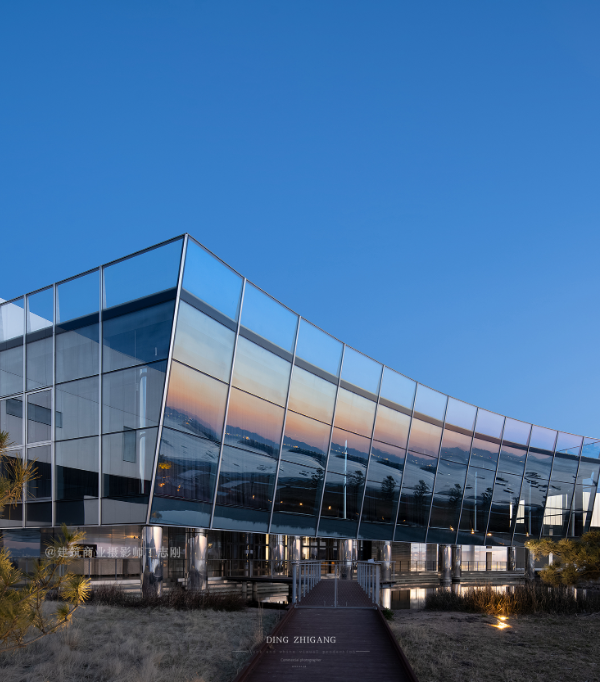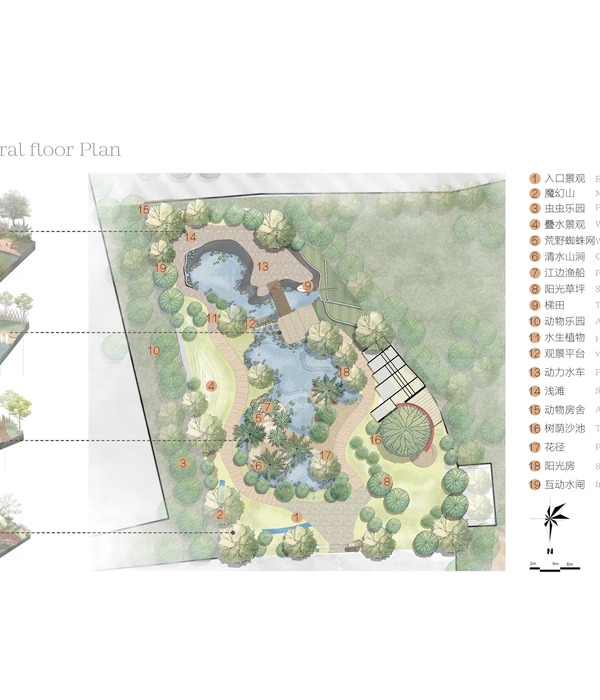VG马术俱乐部的设计将马的需求放在了高于人的位置。对于设计团队而言,这是一次全新的、不寻常的经历,因为他们需要在另一种不同的人体工程学的框架下思考。设计的主要目标是通过为马儿们提供一切可能的便利设施来使他们收获快乐,这些设施包括水疗基础设施(配备淋浴、日光浴和梳洗功能)、训练场和运动设备、气候控制系统和音频系统。俱乐部的人类成员也可以享受类似的服务,包括带有洗手间、淋浴间和储物柜的独立客房,供其在训练前后休息放松。另一个重要目标是为俱乐部打造能够接待外来马匹、运动员以及观众的空间,以满足举办国际体育锦标赛的需求。
▼项目概览,overview ©Andrey Avdeenko
VG Horse Club is our first project which focuses on horses and puts humans to the periphery. For us, it was a new unusual experience of thinking within the framework of a different ergonomic system. Our main goal was to make the animals happy by providing them with all possible conveniences: a spa infrastructure (with a shower, a sun parlour and specialized grooming staff), training arenas and sports equipment, climate control and an audio system. Similar services are also available for human club-members, who are offered separate guest-rooms with a bathroom, shower and lockets, so that they could relax before and after the training sessions. Another important objective was to enable the Club to host guest horses, athletes and spectators to conduct international sports championships.
▼场地平面图,site plan ©Drozdov&Partners
整体布局考虑了临河的位置以及场地的地形。建筑群和结构被恰当地安置在场地的最高处。预留的淹水区域为牧草的生长提供了可能,而苹果园和室内马场的巨大体量则为俱乐部提供了一道阻隔公路噪音的屏障。一条小径构成了场地的主轴线,将马术中心的所有元素串联在一起。繁茂的树木排成一道柱廊,般将人们引向河岸——这里也是骑马运动的起点所在。
The masterplan was conceived with regard to the proximity to the river and the site terrain. The Club’s buildings and structures are rationally located in the most elevated part of the site. The flooded area is reserved for meadows, while the apple orchard and the large volume of the roofed riding arena shield the Club from the noisy highway traffic. The alley forms the main axis bringing together all the elements of the equestrian centre. A colonnade of densely planted trees symbolically leads to the river, with the starting point for horse rides.
▼鸟瞰图,aerial view ©Andrey Avdeenko
▼通向户外马场的步道,the alley leading to the outdoor arena ©Andrey Avdeenko
马厩无疑是马术俱乐部中最关键的一个部分,它作为整个建筑群的核心,涵盖了两个骑马场(露天和室内)、多个圆形训练馆、行政中心以及其他设施。室内马场与三个“手指”般的马厩相连,指向场地中心的围场;再向外是带看台的露天骑马场,可用于举办马术锦标赛。骑马场以环保防冻的土工布覆盖,确保了柔软性和减震效果。
▼一层平面图,first floor plan ©Drozdov&Partners
Clearly, the key part in the Horse Club is played by the stables, with all other structures located around them, including two riding arenas (a roofed one and an open-air one), round training pavilions, the administrative centre and other facilities. The roofed riding arena has three attached “finger”-stables directed towards the centre of the site, with paddocks and an open-air riding arena with the stands used to conduct championships. The riding arenas are covered with eco-friendly, frost-resistant geotextile, which ensures soft shock absorption.
▼室内马场与三个“手指”般的马厩相连,the roofed riding arena has three attached “finger”-stables ©Andrey Avdeenko
▼马厩内部,the stables ©Andrey Avdeenko
▼室内骑马场,the roofed riding arena ©Andrey Avdeenko
行政中心的山墙朝向主入口,是由粗糙的橡木原木制成,在强调建筑构造的同时也起到突出入口大门的作用,此外还能够控制建筑内部的光线。这些枯木来自于当地森林,在经过测量和3D可视化后依照设计图进行安装,为山墙赋予了独特的节奏感。
The gable of the administrative centre facing the main entrance is built of rough oak logs: they emphasize the tectonic structure, single out the entrance portal and control the light inside the building. The deadwood, which came from the local forest, was measured and, after a 3D-visualization, attached to the façade according to the designed pattern. This gave the gable its rhythm.
▼橡木围合的山墙,the gable built of rough oak logs ©Andrey Avdeenko
▼行政中心,the administrative centre ©Andrey Avdeenko
VG马术俱乐部作为马术设施,还配有数间客房供运动员和教练使用。主办公空间几乎完全以玻璃围合,拥有俯瞰主训练场的视野。除了客房之外,俱乐部还设有咖啡厅、厨房单元、学员更衣室、员工室、洗衣房和烘干单元等。俱乐部设有闭环式的工程基础设施,所有的马厩都通过环保的粪肥加工系统来实现供暖。
VG Horse Club is an equestrian facility with several guest rooms for athletes and trainers. The main office is almost fully glazed and overlooks the main training arena. Besides the guest rooms, the Club also has a café and a kitchen unit, changing rooms for the trainees, staff rooms, a laundry, and drying units. The Club has a closed-loop engineering infrastructure; all the stables are heated by an eco-friendly manure-processing system.
▼行政中心内部,administrative centre interior view ©Andrey Avdeenko
▼服务设施,service area ©Andrey Avdeenko
俱乐部的所有建筑和结构都采用了预制的金属框架以及通常用于工业的墙体和屋顶板。这种将工业材料与原木相接和的做法已然成为了一个有趣的先例。
All the Club’s buildings and structures have a pre-fabricated metal framework with wall and roof panels mainly used for industrial purposes. The combination of industrial materials and rough timber has become an amusing precedent.
▼从户外马场望向建筑,view from the outdoor arena ©Andrey Avdeenko
▼马厩和室内马场,the stable and the roofed riding arena ©Andrey Avdeenko
▼训练场地,training arenas ©Andrey Avdeenko
▼夜景,night view ©Andrey Avdeenko
▼西北立面图,north-west elevation ©Drozdov&Partners
▼西南立面图,south-west elevation ©Drozdov&Partners
▼剖面图,section ©Drozdov&Partners
{{item.text_origin}}


