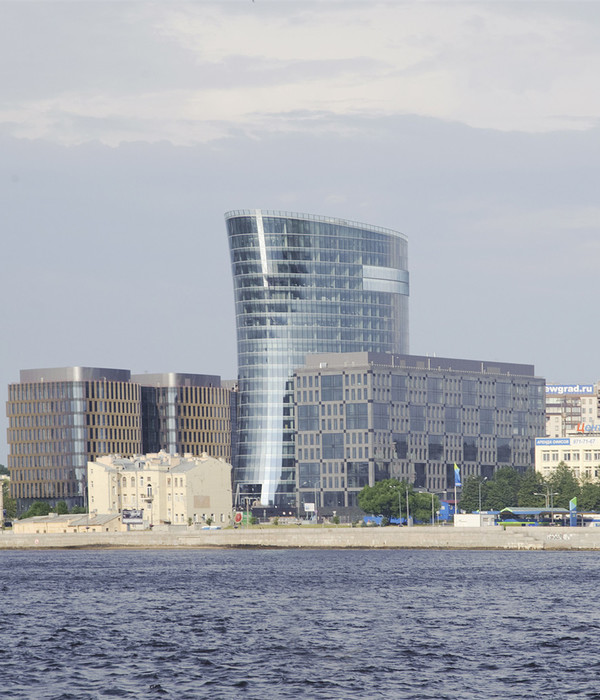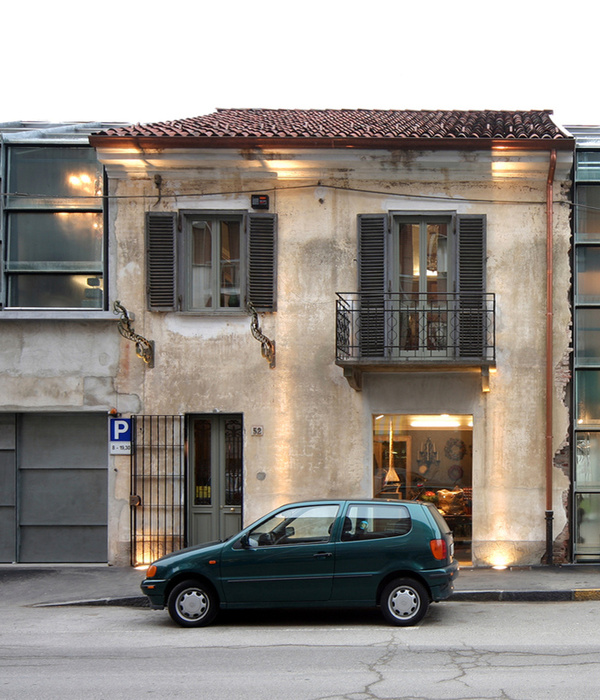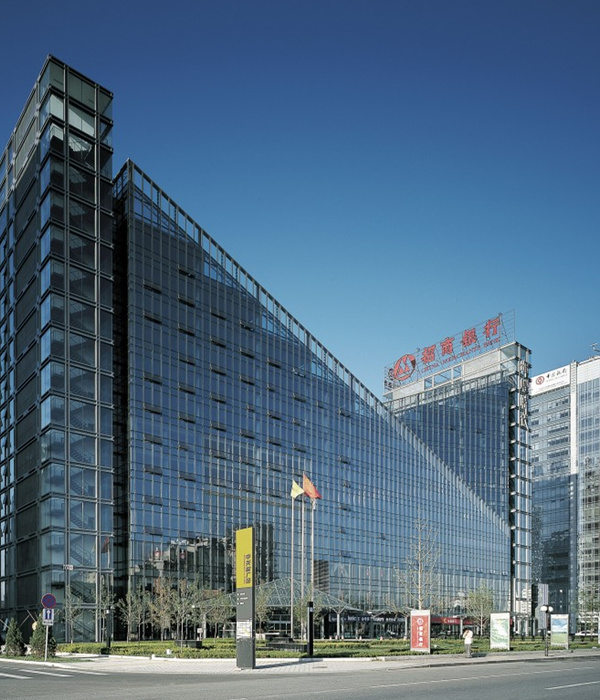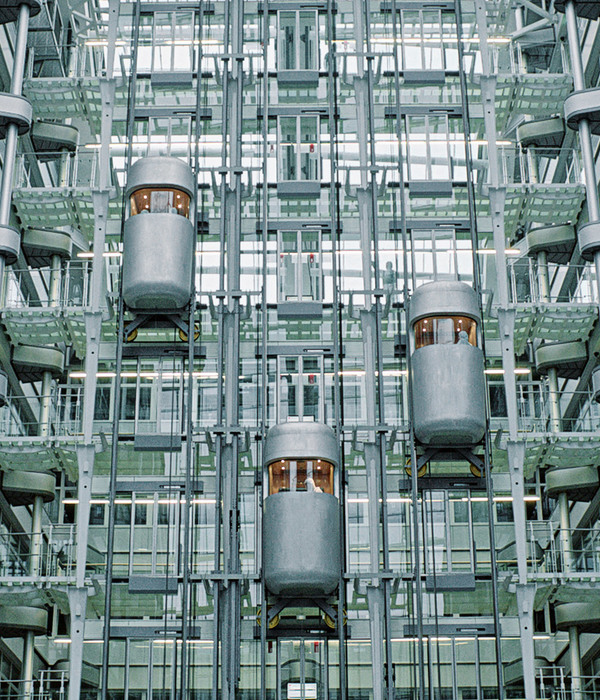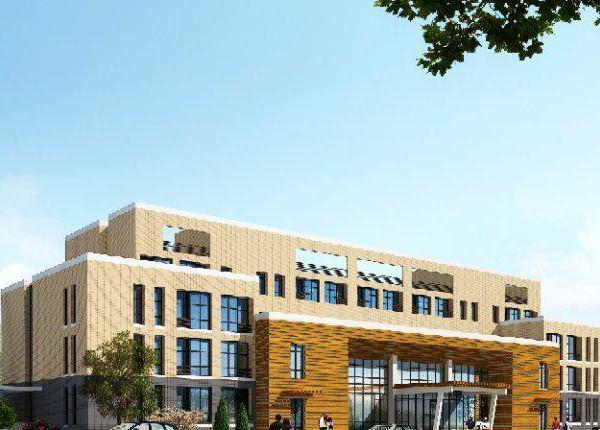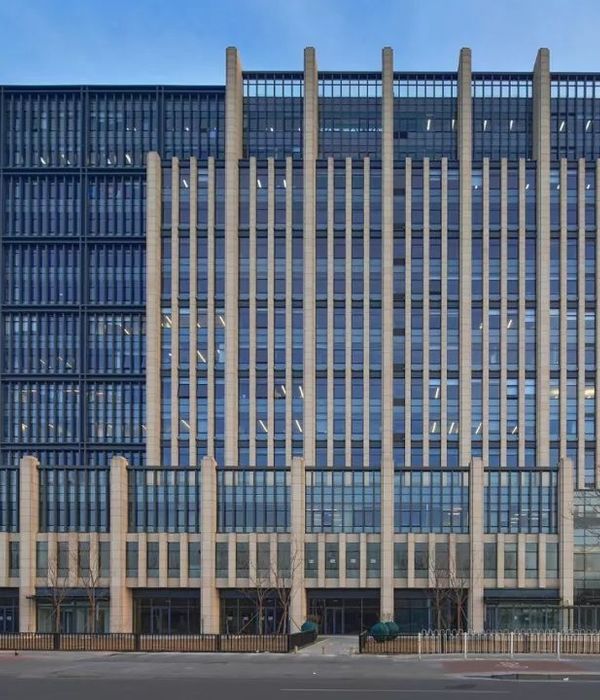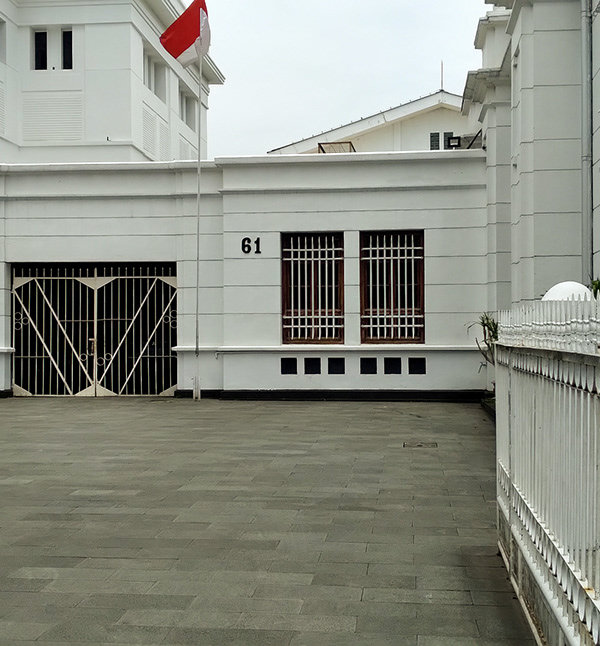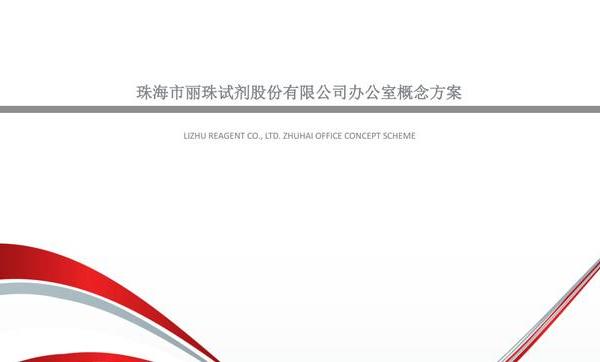Architects:Arcieri Arquitectura
Area:1335 m²
Year:2020
Photographs:Sebastián Aguilar Aloy
Lead Architect:Germán Arcieri
Collaborating Architects: Melisa Quesada, Lucia Bogliaccini
City: Montevideo
Country: Uruguay
Located in a central area of Montevideo, the Morelli residential building is located on a 10-meter wide and 46-meter deep site between party walls. Taking as a reference the R2B1 zoning of Buenos Aires - our neighboring city - to make the most of the characteristics of the land, the project is articulated in two blocks of 4 levels around a large central patio 11 meters long.
The two volumes reach the 9 meters of height allowed by the regulations of the city, plus a walkable rooftop for the recreation of the users, and are linked to each other by an exterior circulation of concrete walkways.
Access to the complex is through a landscaped semi-basement where the nine garages are located, and there it is linked to the vertical circulation that leads to the three upper levels, where the fifteen bi-oriented housing units are located.
The typologies vary between 1 and 2 bedrooms and a studio apartment; all have terraces or patios for individual use. The arrangement of the two blocks around the open central space allows all units to have a double orientation to the northwest and southeast, ensuring adequate sun exposure and cross ventilation. Continuing the tour through the central circulation, access is gained to the walkable rooftop, which houses a recreational area with two common-use barbecues, and a space for drying clothes and water tanks.
For the project, a contemporary aesthetic of clean lines and simple volumetry was sought. The construction was carried out with prefabricated concrete pieces and assembled on-site with the help of cranes, a solution that provided speed and simplicity in the execution.
The main facade consists of a metal skin of steel profiles and orsogril panels that are attached to the volume of the building, generating a 1.20-meter wide buffer space that functions as a vegetal filter providing privacy from the street, and housing the exterior spaces of the units.
{{item.text_origin}}

