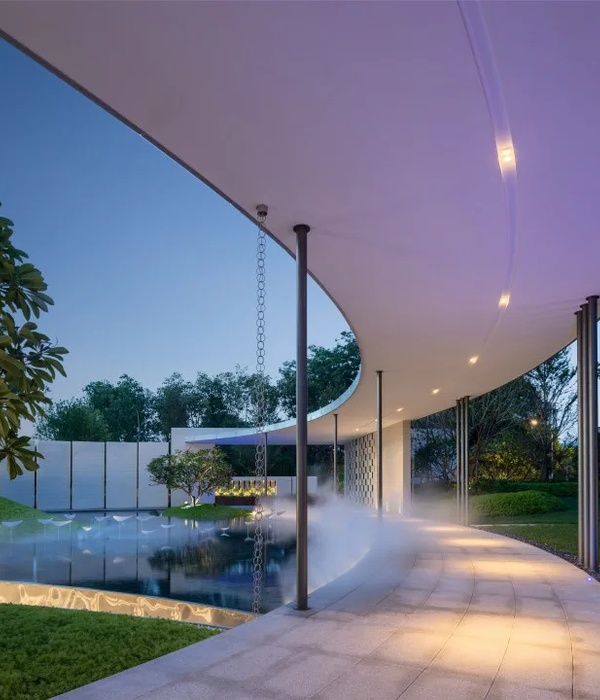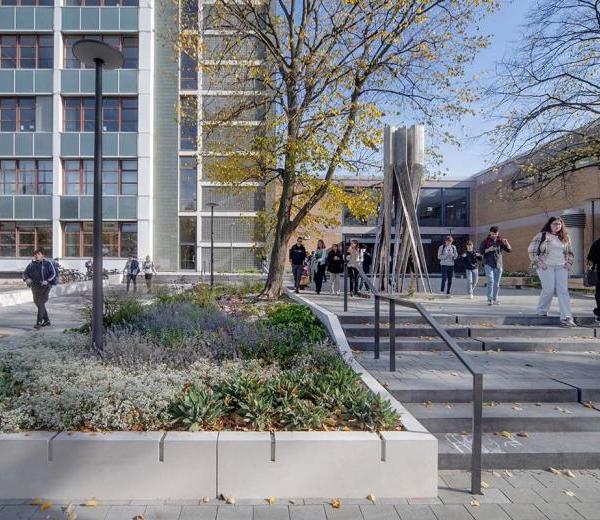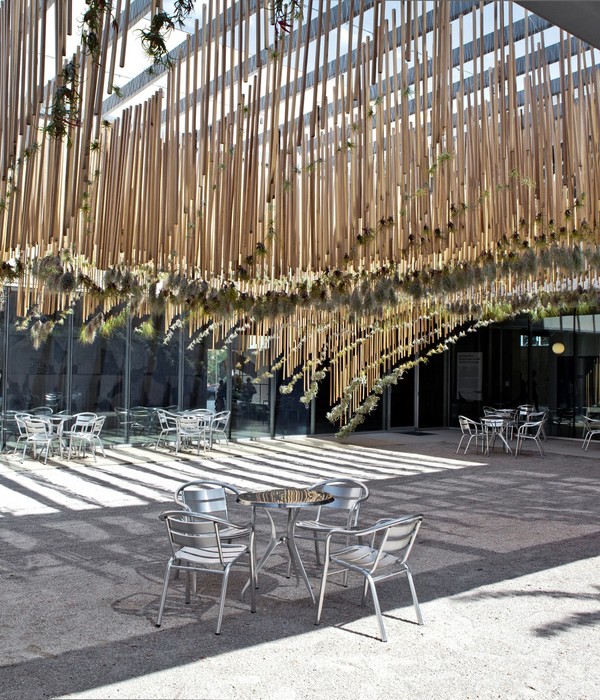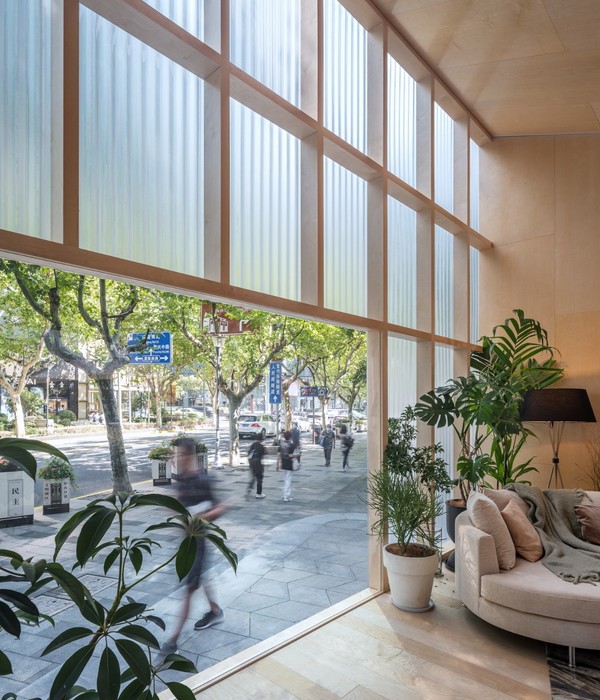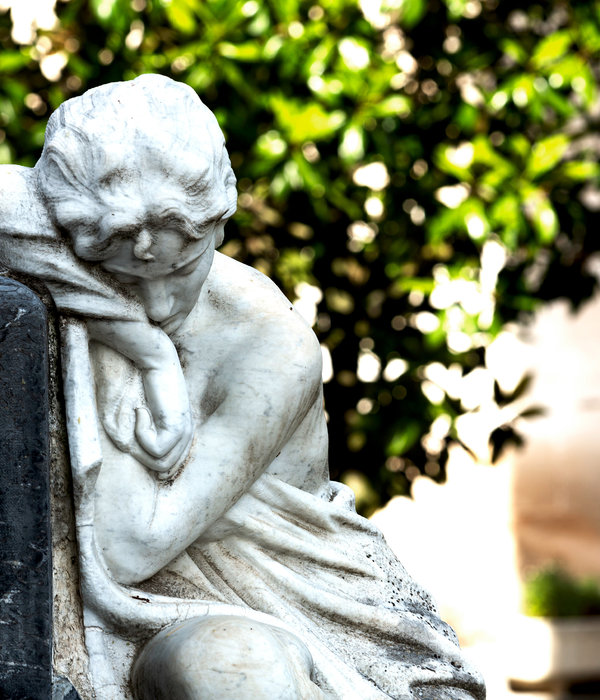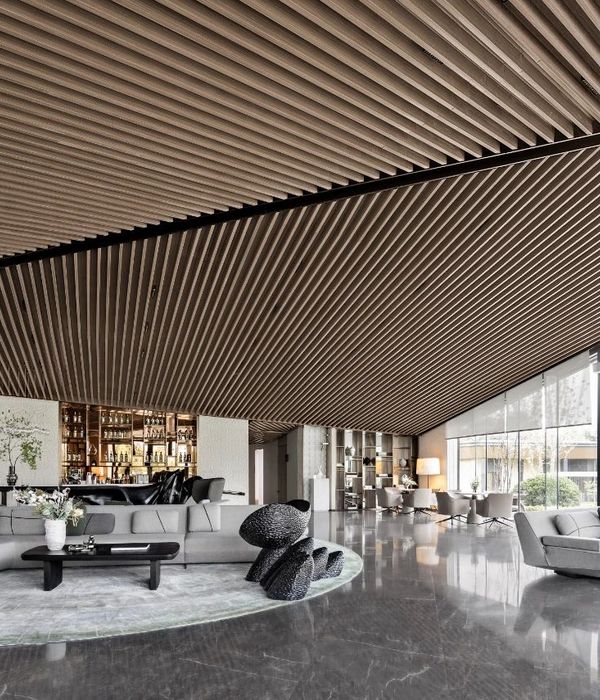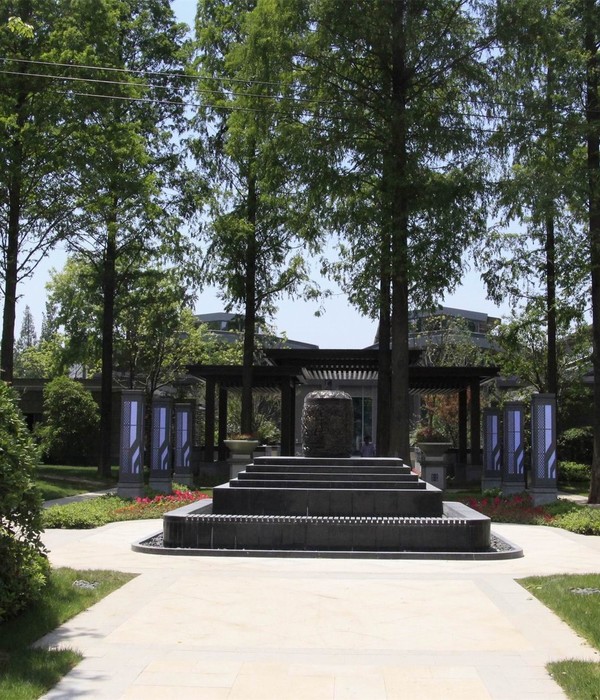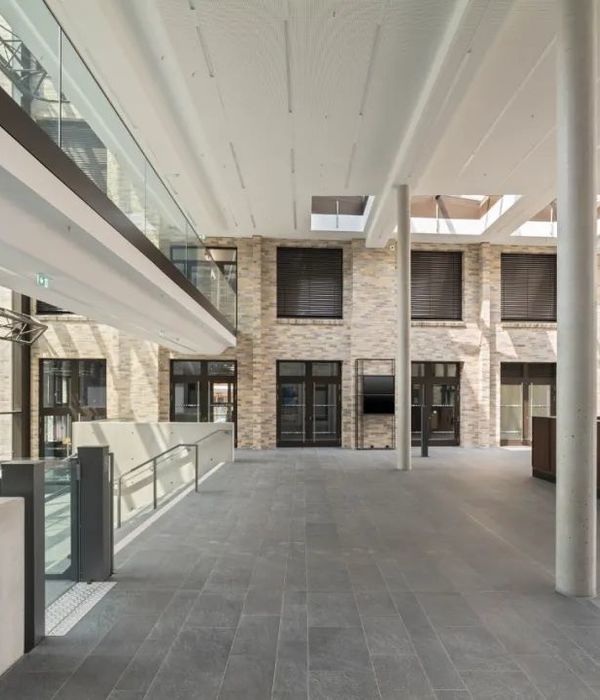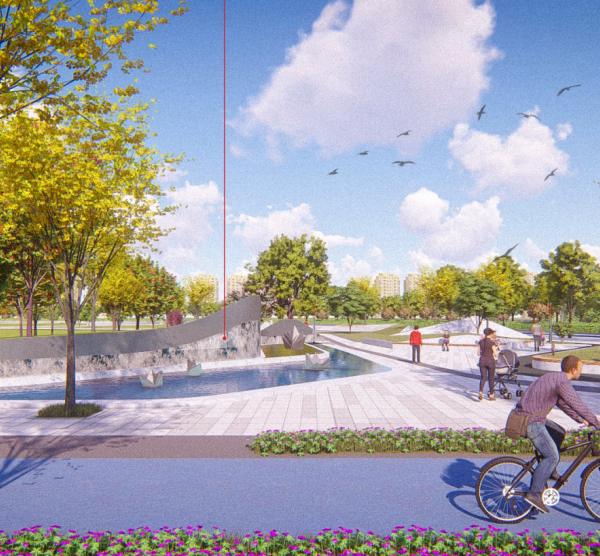- 项目名称:巴黎四季广场
- 设计方:OLM 和 Serero Architect
- 位置:法国巴黎拉德芳斯地区
- 规模:6500平方米
- 委托人:EPADESA
Square of the Seaons
设计方:OLM and Serero Architect
位置:法国
分类:广场
内容:实景照片
委托人:EPADESA
时间:2009/2011年
项目规模:6500平方米
图片:18张
四季广场位于法国巴黎拉德芳斯地区,设计师通过控制广场上及周围的人行道走向和规模、种植不同种类的树木,使这个广场可以将散布在不同的大楼之间的公共广场连为一体。广场周围的树木包括桦树、樱桃树和枫树。地面铺设使用了沙砾、木材和混凝土材料,设计者还在这里安装了多用途照明灯。建成的广场沿着塞纳河畔布置景观,具有长远的使用功能。
译者: 饭团小组
The district of La Défense had its first constructions from the beginning in 1960 with the rehabilitation of the First Tower (former AXA tower) and the new landscaping of the Place des Saisons which is facing the tower. The project ties together this public space amidst several buildings (housing, offices and retail) and by organizing the pedestrian flows and by diversifying the planting typologies (birches, cherries and maples).
The treatment of the ground (gravel, wood, concrete) and the lighting allow multiple uses throughout the day. The surface of the ground occupied by the entrance of the parking is reduced and the vertical ventilations emerging from the ground have been removed. In the long term this square will open toward the Seine between the future Hermitage towers.
巴黎四季广场外部局部图
巴黎四季广场外部街道图
巴黎四季广场
巴黎四季广场图解
{{item.text_origin}}


