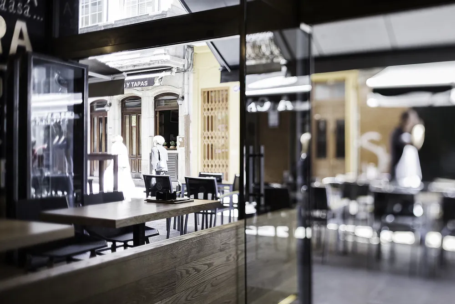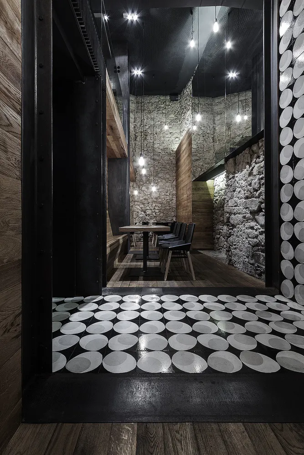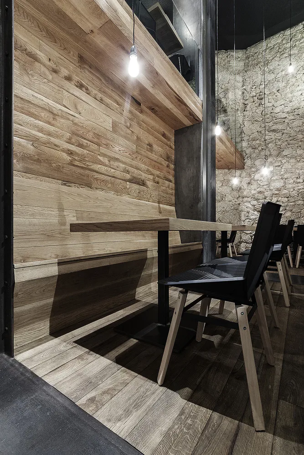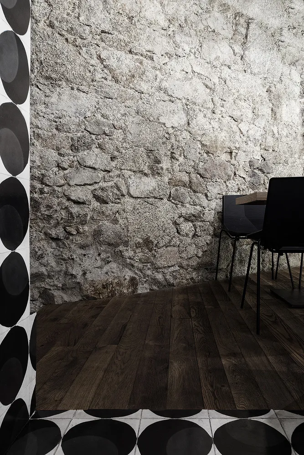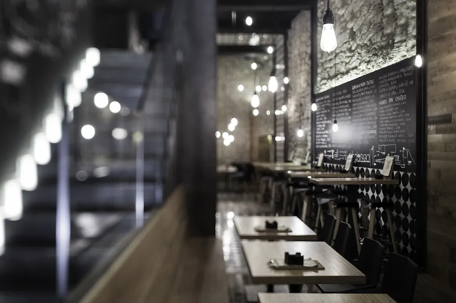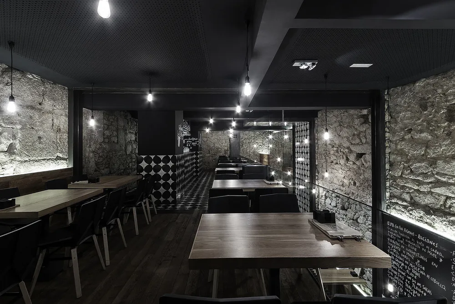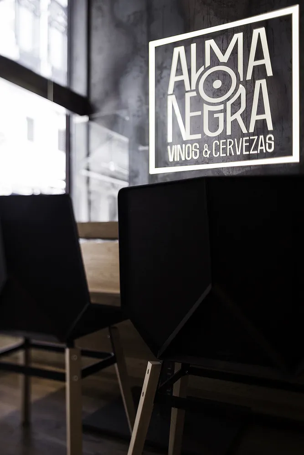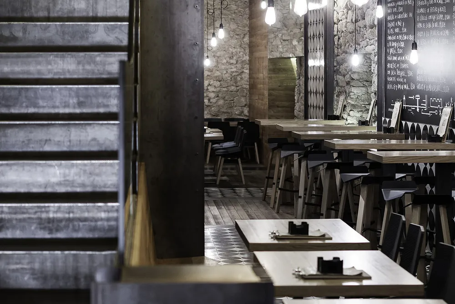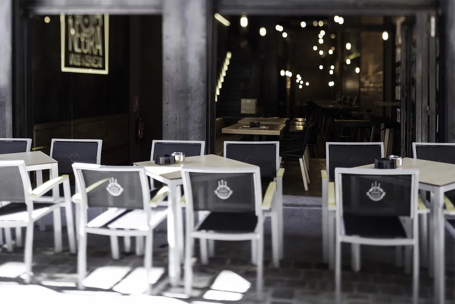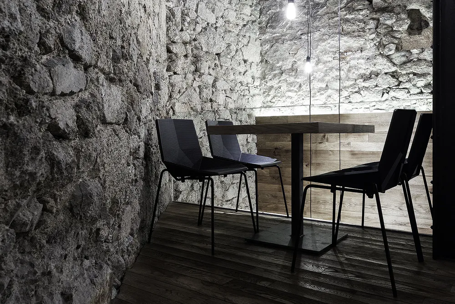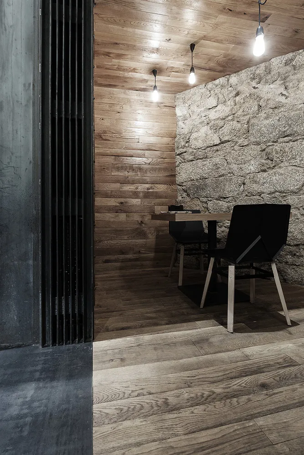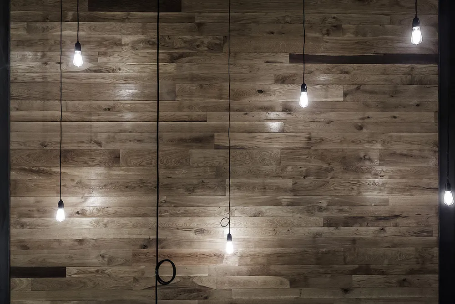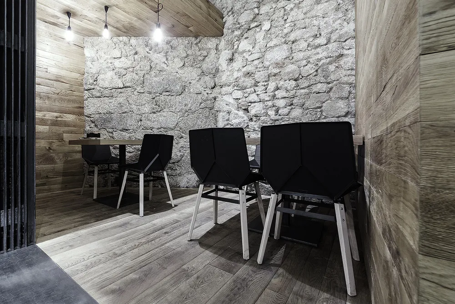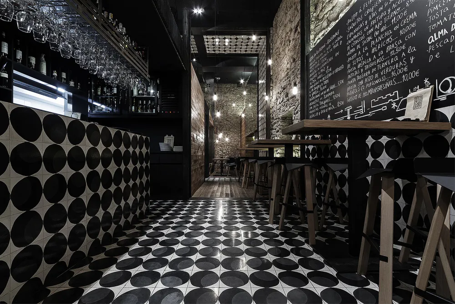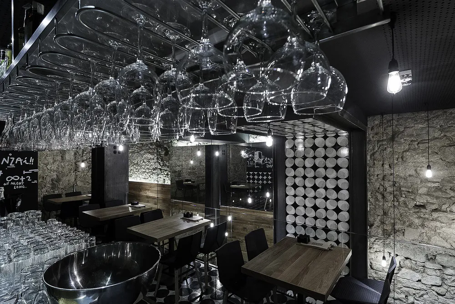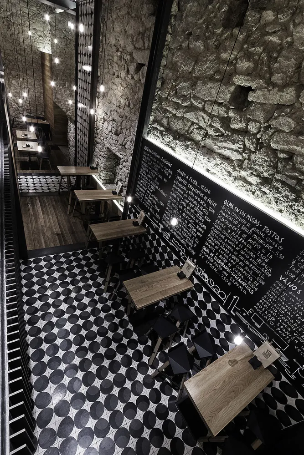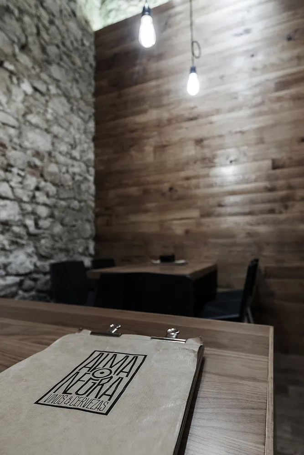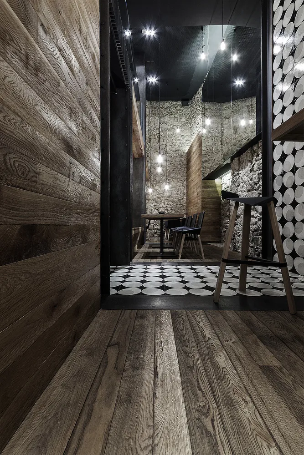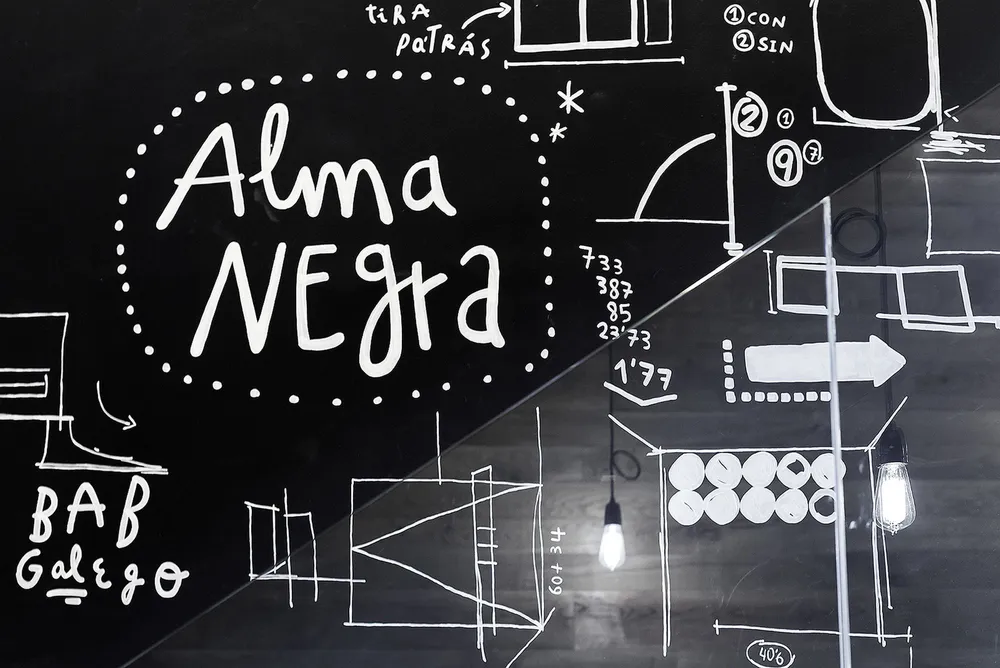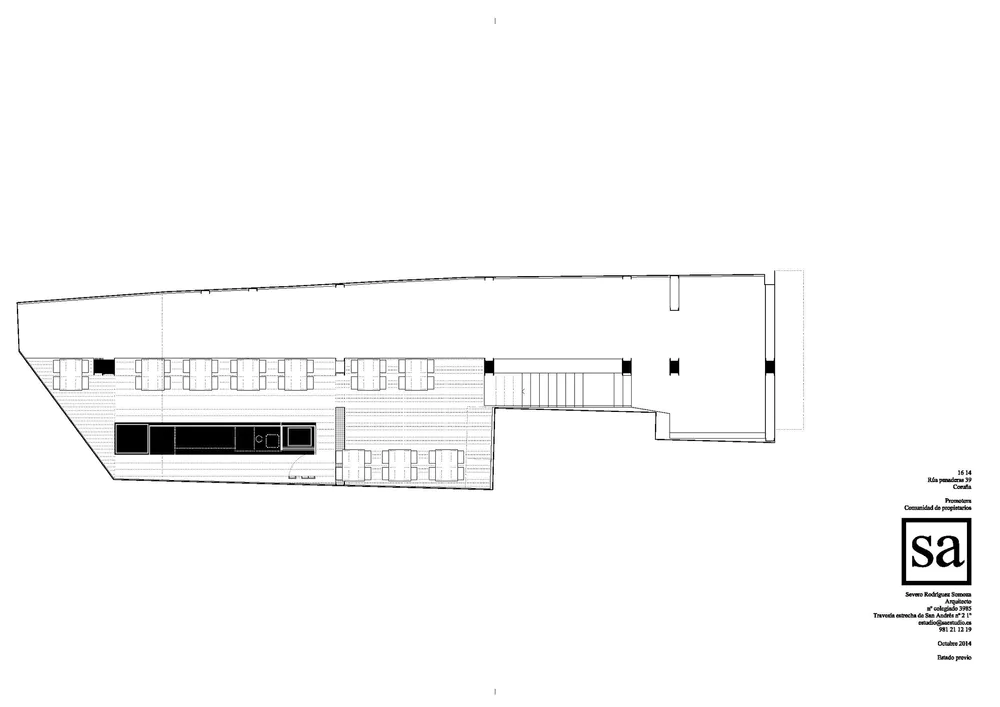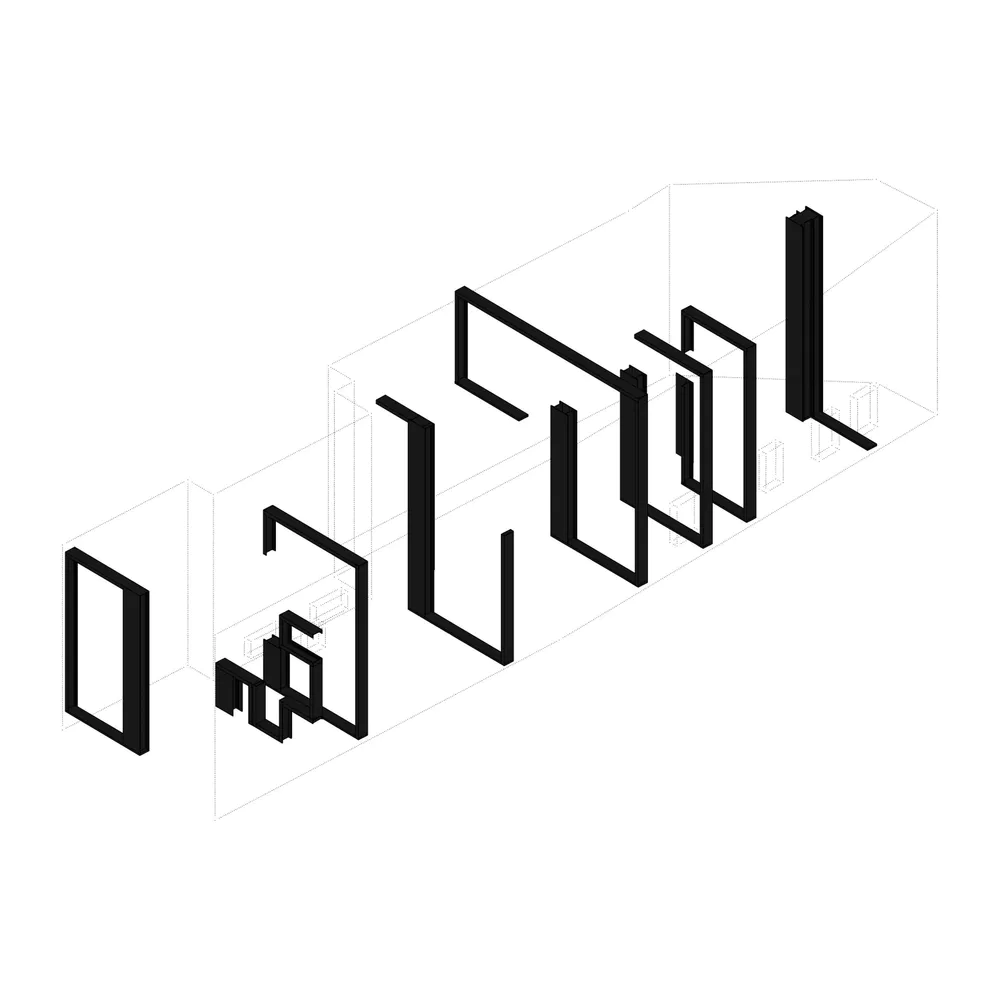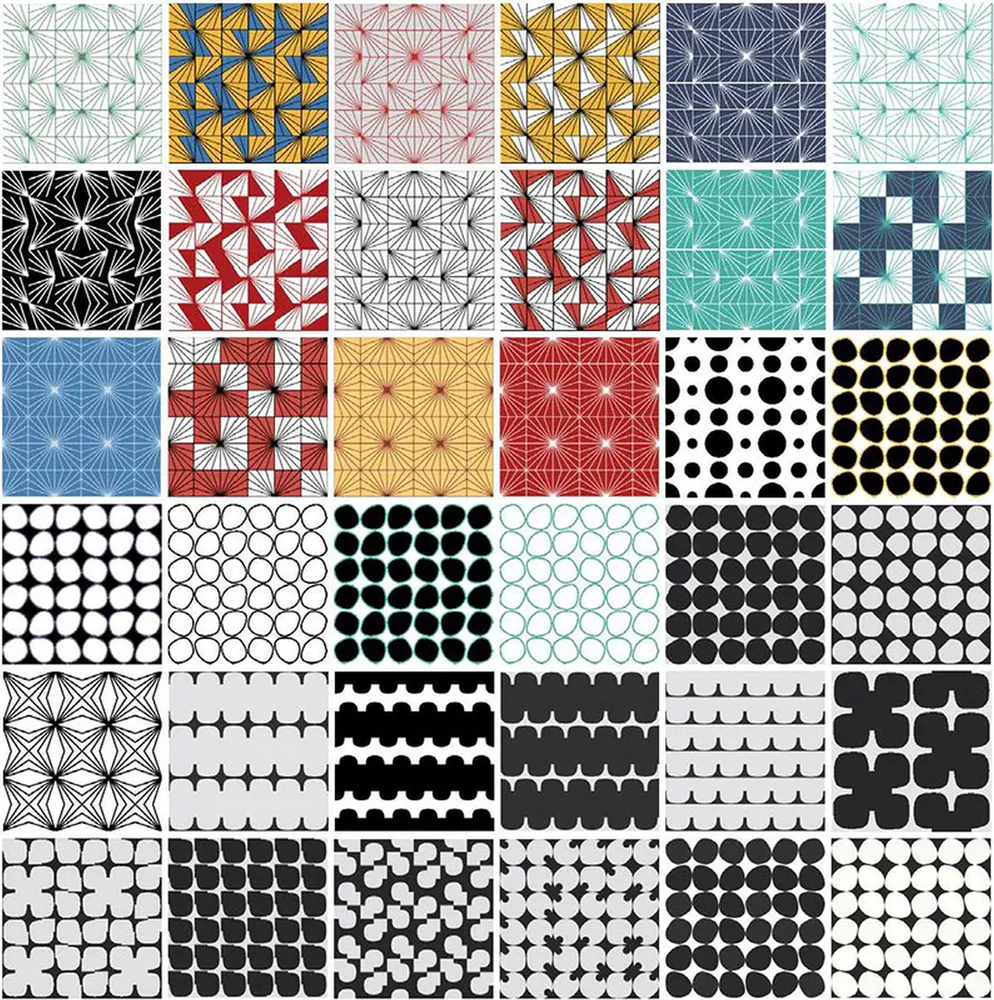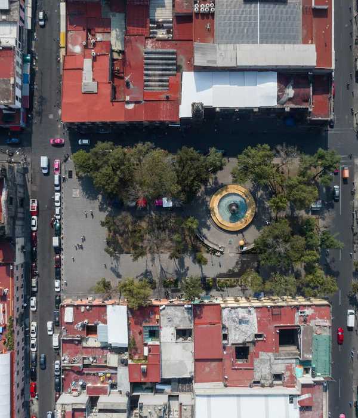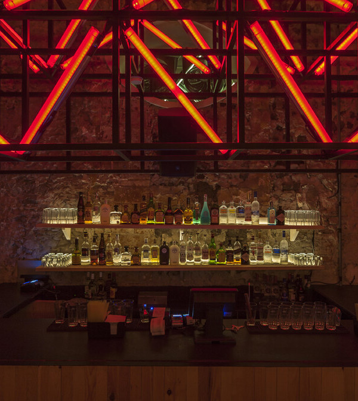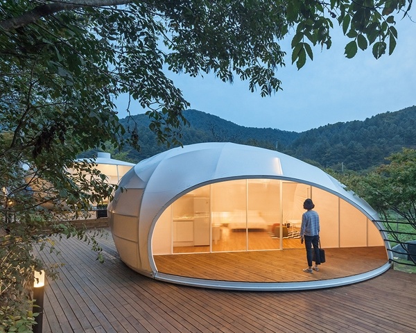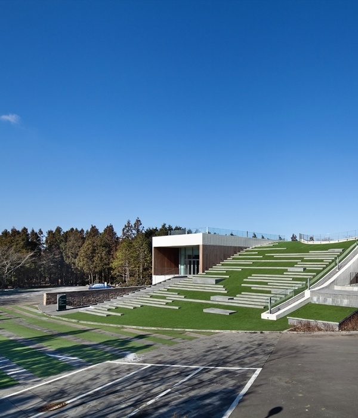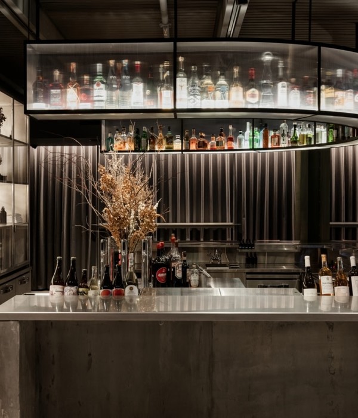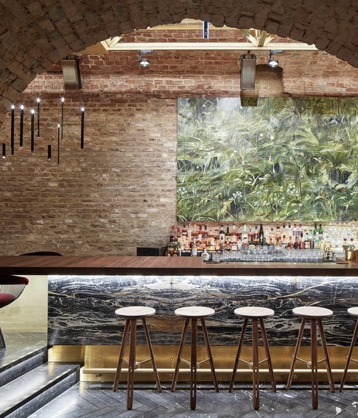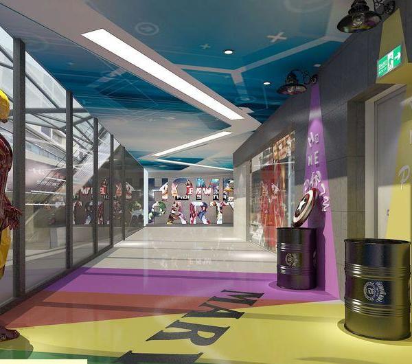阿尔玛涅格拉酒馆 | 古老文具店的现代重生
Architect:SA estudio de arquitectura
Location:A Coruña, Spain; | ;
Project Year:2012
Category:Bars
Alma Negra talks about an ancient stationery conversion in a wine restaurant. The project aims to meet some strict conditions: a long and tight plot and normative heights that didn’t allow the preservation of the existing mezzanine.
Black steel structural profiles are the project focus. They set the rhythm in the local. In addition they brace the original stone wall. They also order the local creating contrasted areas with different materials. (Wood to receive, coco doormat to filter, hardwood to sit and eat, and tile hydraulics in restrooms and kitchen)
The project turns around different materials. Those materials create a sequence of small and warm areas that reduce its longitudinal condition.
This sequence is rhymed by several black steel structural profiles that contrast with the brown color of old stone and wood. The restaurant has two entrances, one of them go through a ramp and another go through the terrace. Both of them meet in an area totally covered by coconut doormat, which join each access with both floors. After that, solid oak wood at the tables area, that achieve a warmly feeling.
The kitchen, the bar counter area and toilets are covered with stoneware. All materials cover the floor and walls, creating an envelope.
A bended steel plate stair follow-on mezzanine, where is used also solid oak wood floor at table area and stoneware is used at bar counter area.
The stoneware tiles are been designed by the architect making an extended color and geometrical research.
The final project is finished with a warm illumination, at the walls some slate boards where the extended wine selection and the changeable gastronomic menu are written. In addition, some sketches of the native artist Miguel Ruiz (SEKONE) connect the property interest in art and cooking.
▼项目更多图片
