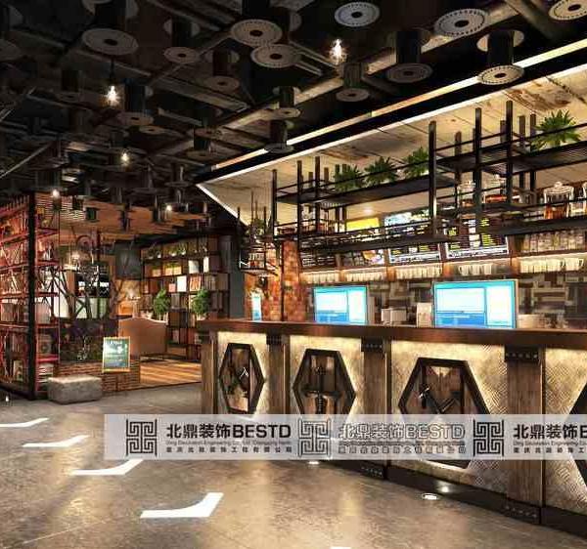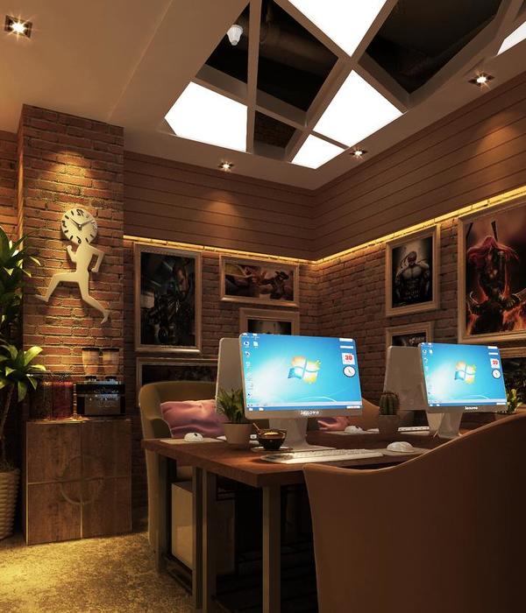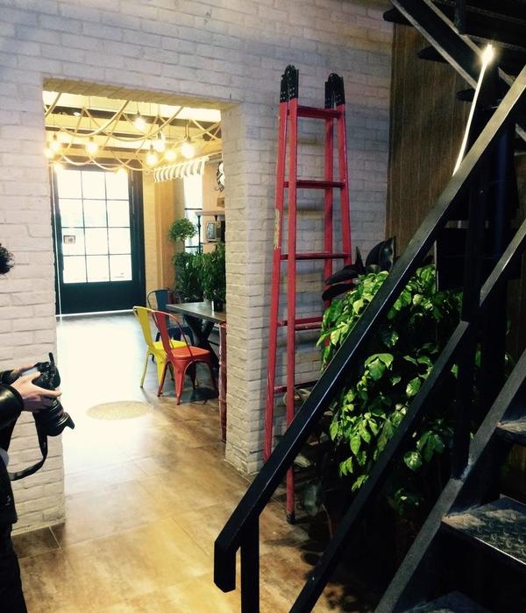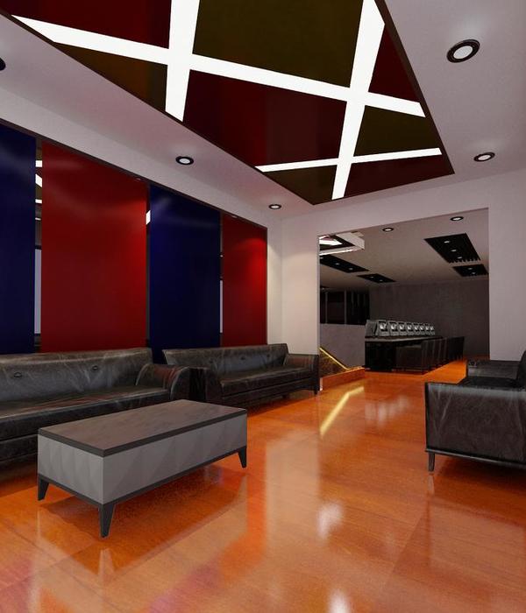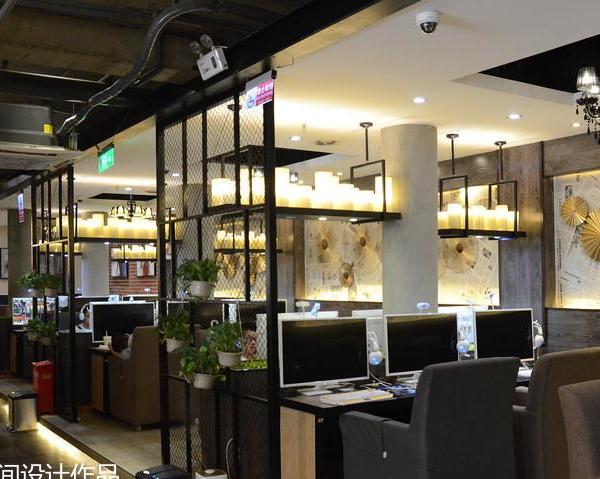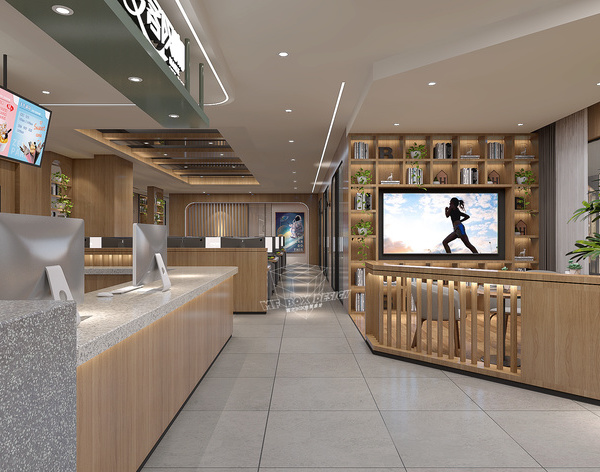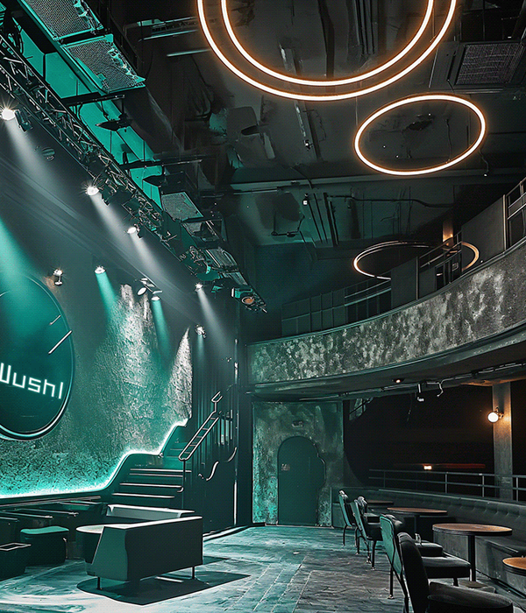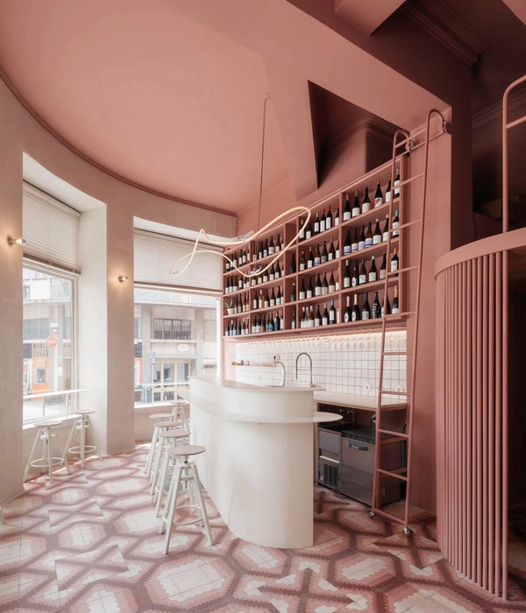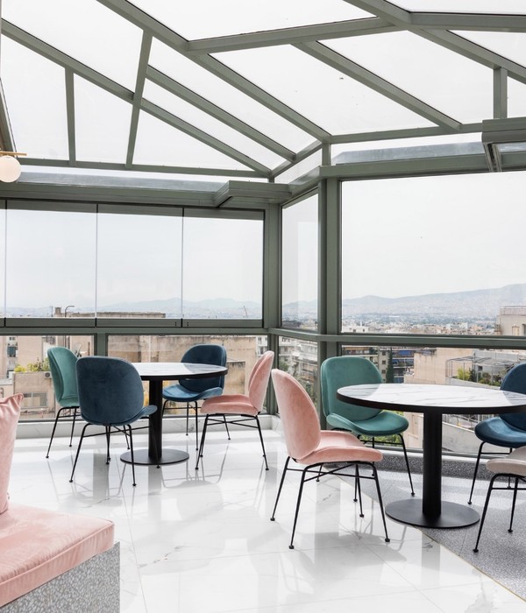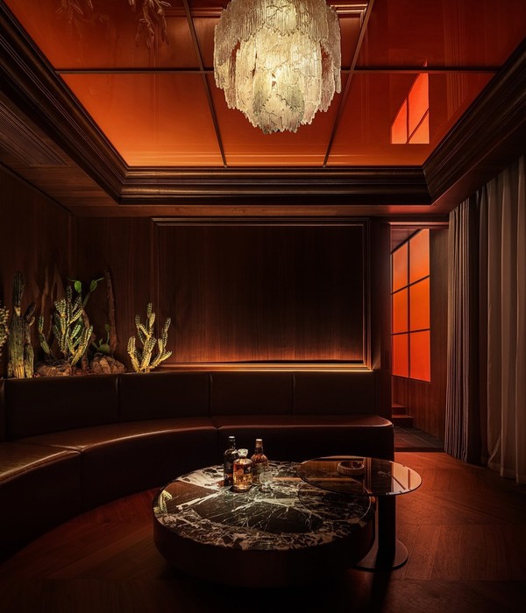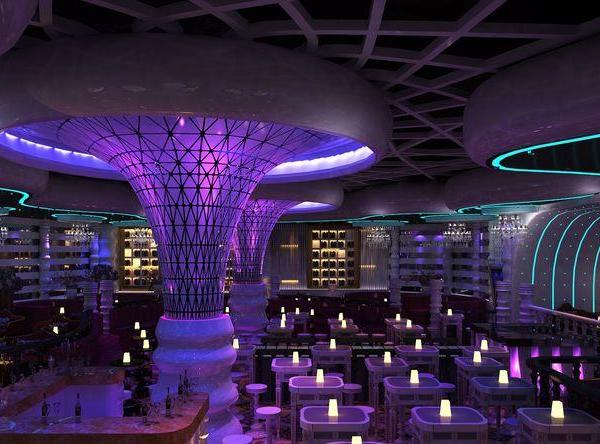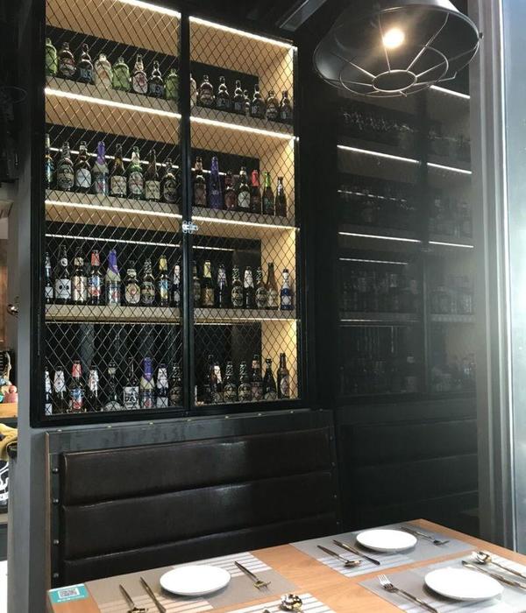Architect:Estudio Atemporal
Location:Santiago de Querétaro, Mexico; | ;
Project Year:2015
Category:Bars;Nightclubs
The project was developed in a seventeenth century house in Santiago de Quereraro’s Centro Historico. Its space is defined by two intercommunicated naves contained by robust stone-covered adobe walls. The massiveness of its structure and double-height mezzanine makes it an extraordinary space from both the architectural and historical point of view. The project has the premise of recouperating the essence of the original building by designing a journey that guides the user through the different intervened areas –the lobby, the seating lounge, the bar, the main dancefloor, the back-room–, interlacing new spaces with the old hollows of the building. A light structure was embedded in the divisory wall of the two main naves, becoming the heart and reference for this project. The use of materials such as different-toned woods, basaltic stone floors, granite covers and steel structures integrate seamlessly to the pre-existing stone walls, creating both continuity with the old and enough contrast to recognize the new. Rhodesia Historico was inspired by the history and urban tribes of Modern Africa. In order to bring this aesthetic to life we created custom furnishing and an interior design scheme with clear references to both African musical instruments and Rhodesia Historico’s brother space in Mexico City –the original Club Social Rhodesia.
▼项目更多图片
{{item.text_origin}}

