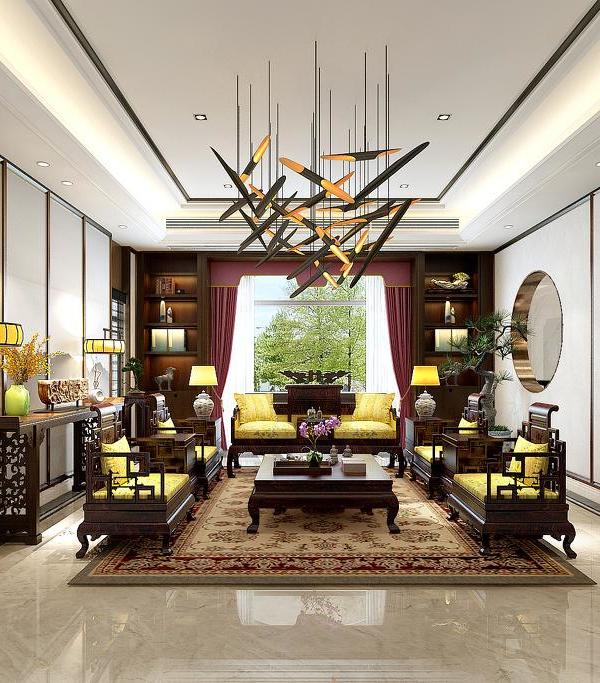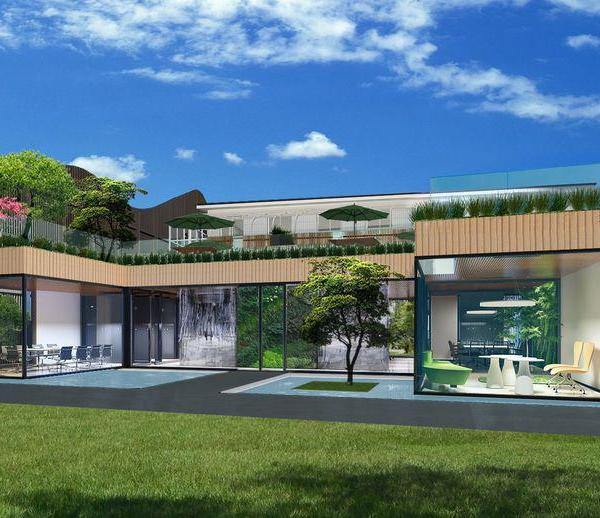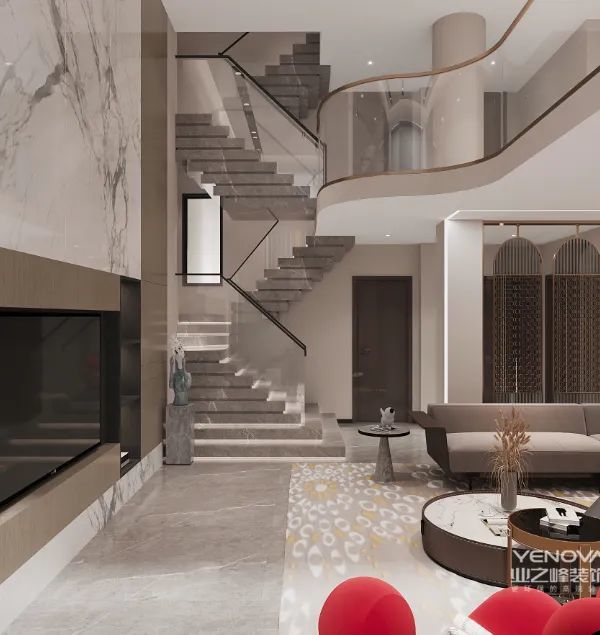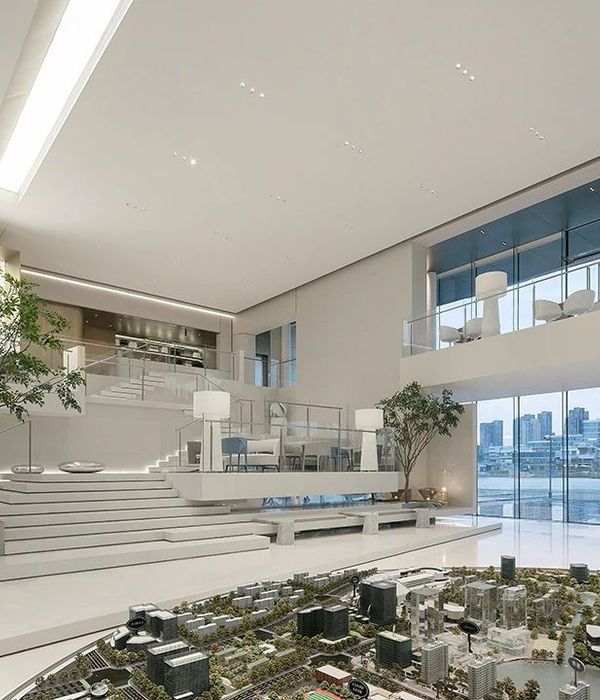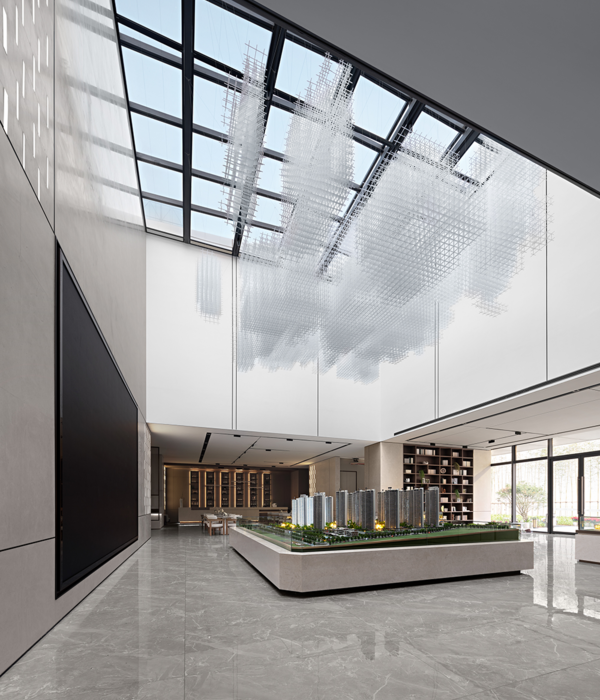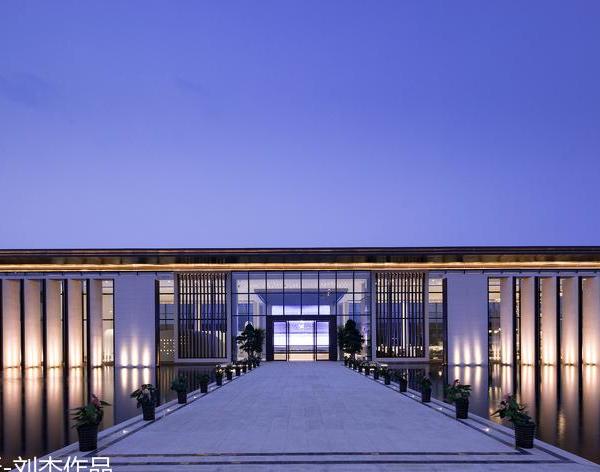The project aims to retrieve historical remains such as the Ancient Walls of Carmine, the Porta Marina, the Fontana Segreta, and to integrate them with non-invasive interventions that follow a contemporary architectural language respecting the importance of these sites.
Of course, the most important intervention concerns Piazza Marina, an important hub of the area. The project foresees the realization of a pedestrian square that encircles the ancient fountain, protected by a glass parapet, highlighting its importance and making it the focal point of the entire urban space.
The square, and the surrounding area, are marked, and divided planimetrically, with “deep cuts” from the small surface thickness that take over the orientations define by the architectures that characterize the sorrounding urban environment. These cuts contain inside a strip LED, that creates a special scenario lighting up in the nighttime.
The same cuts contribute to the creation of a “patchwork” consisting of: a limestone floor that, in some places, is “raised” from the ground creating some seats; a wooden floor, made of pine, surrounds the Fontana Segreta highlighting its importance; a turf harmonizes the context inserting a green imprint.
The square is also characterized by the presence of water bubbles placed at ground level.
The road surface that surrounds the square it was totally renewed. In the project, the nearby Porta Marina has been visually linked to the Piazza Marina by a “light cut” marked on the road that links them (Via C.Colombo).
In this road pedestrian mobility has been enhanced increasing its space, placing white pine wood benches and adding tree rows that create shade during the day in order to increasing comfort, and at the same time, to strengthen the visual interconnects between the historical remains by shrinking the field of view.
In addition, it was also planned to renovate the road surface (made of basalt slabs) where it was damaged.
A similar intervention has been designed for Via Cristoforo Colombo that connecting the Porta del Mare to the port area, and for the perpendicular avenue called Via Cafiero, where it was removed the canopies occupying the pavement, to increase the width, as far as possible, and to add tree rows and benches for the pedestrian use.
In Via Mura del Carmine, in front of the Carmine church, a small square has been designed which, in continuity with the Piazza Marina, is marked by the same cuts containing the strips LED, that mark on the floor a “patchwork” here too, which consists of limestone alternating with turf.; in the same way as Piazza Marina, in this square, the floor elevates itself to create some seats.
The first of the three ramps to get down to the sea originates from tis square. These ramps, characterized by a slight slope, appear as long pedestrian avenues where pinewood flooring follows a winding path around the center axis that is marked by the strip LED; the empty spaces, that are left along the ramp from the winding pedestrian pathway, house a turf.
Along the ramps there are white pine wood benches that sinuously rise from the wooden floor and that have by both its sides a strip of led. The parapets of these ramps are made of glass panels with burnished steel handrails.
Throughout the long path of the Mura del Carmine, an important renovation project is planned, which, following the restoration of the historic walls, involves the extension of the pedestrian area through the use of the flooring in limestone slabs, the insertion of tree rows and white pine wood benches. A glass parapet at the base of which is placed a strip LED, runs along the upper edge of the Anciet Carmine Walls.
Like the teeth of the comb relative to the direction marked by Via Mura del Carmine, it’s perpendicular placed to the last one (in the order from east to west), Via Asilo Infantile, Via Marra and Via Gentile. The most extensive trasformation work was carried out in Via Asilo Infatile, where the wall that closed the outlet on Via Mura del Carmine was removed, the street surface made in asphalt it was completely replaced with limestone slabs, it was modified the altimeter profile of the street by creating a slight ramp that fills the two-meter gap difference between the two streets. The street surface it was completely replaced with limestone slabs also in Via Marra.
On all three roads, it was designed a strip LED installation along the center axis and white pine wood benches for sitting.
On the west, on the Via Mura del Carmine end, is placed a small square in front of the fortress “Paraticchio”, from which a ramp goes down to the last descent to the sea, and where there is a staircase and a lift that reach the roof of the fortress.
The roof of the fortress is characterized by the usual flooring in limestone slabs, a seat rising up from the floor, and a glass parapet that surrounds the up edge of the fortress.
In the square in front of fortress, there are water spurts on the ground level.
Year 2017
Status Competition works
Type Parks, Public Gardens / Public Squares / Waterfront / Urban Furniture / Bridges and Roads / Parking facilities / Restoration of old town centres / Urban Renewal / Monuments / River and coastal redevelopment / Bridges and Walkways
{{item.text_origin}}

