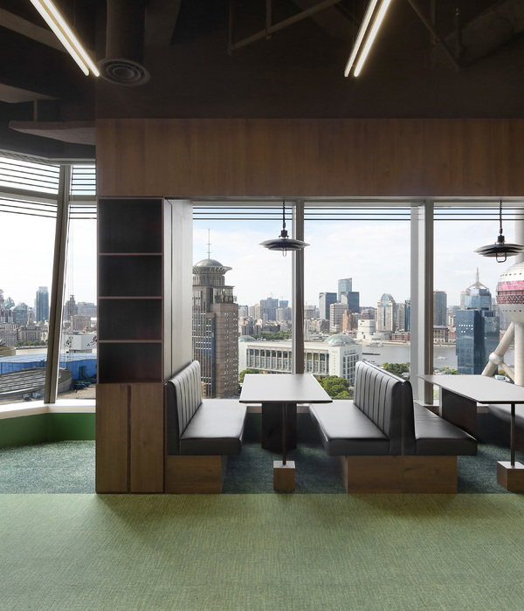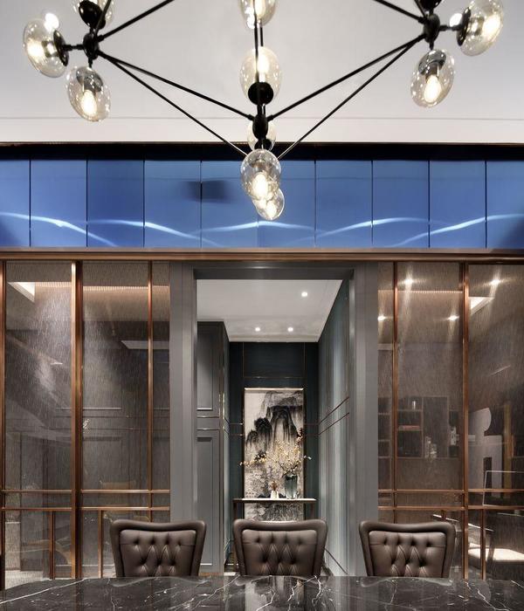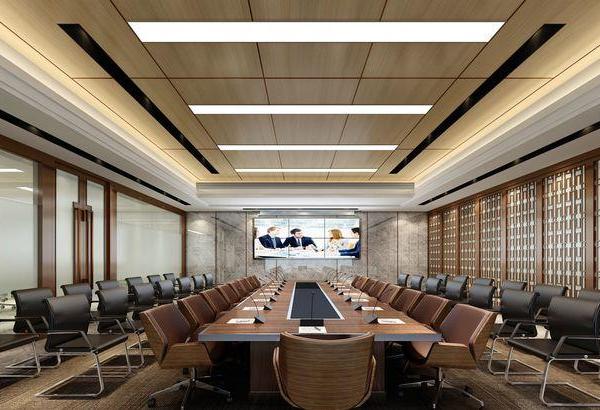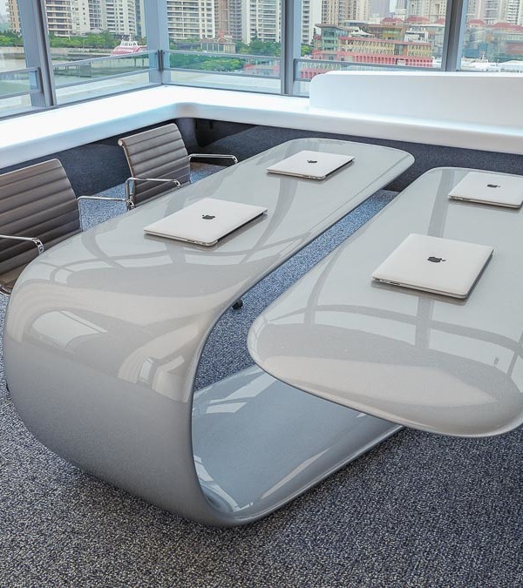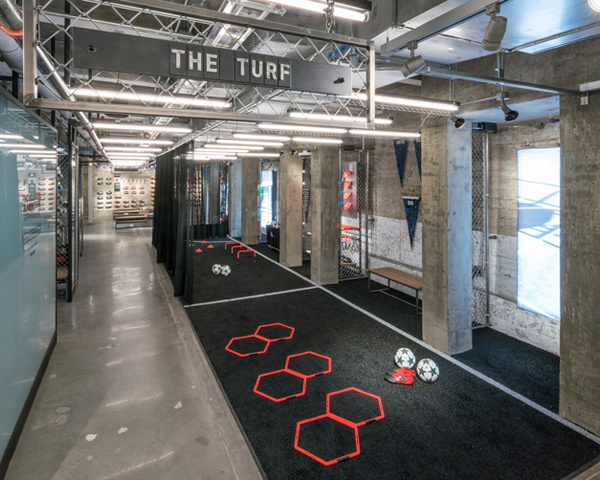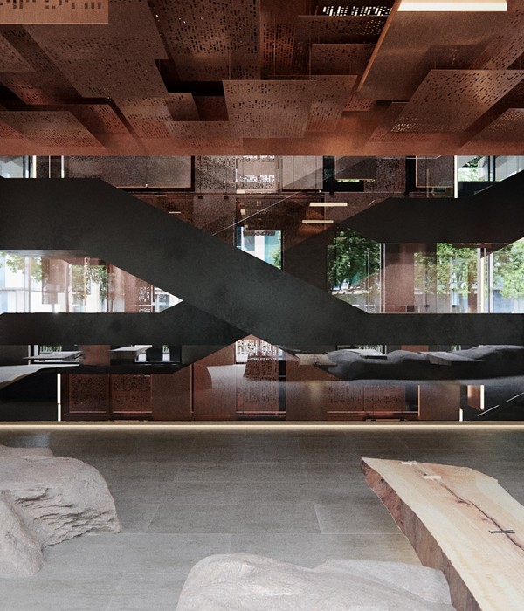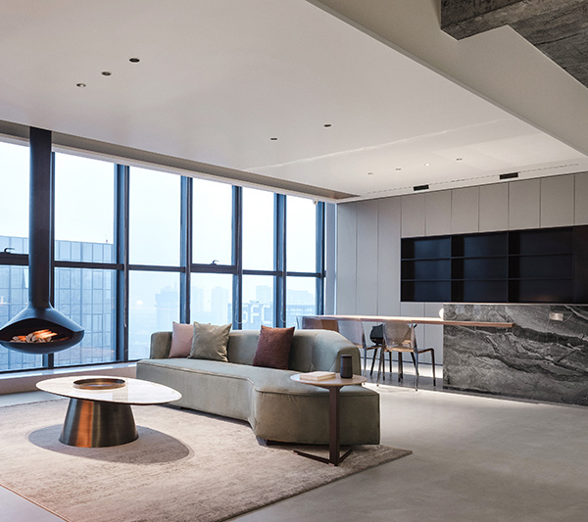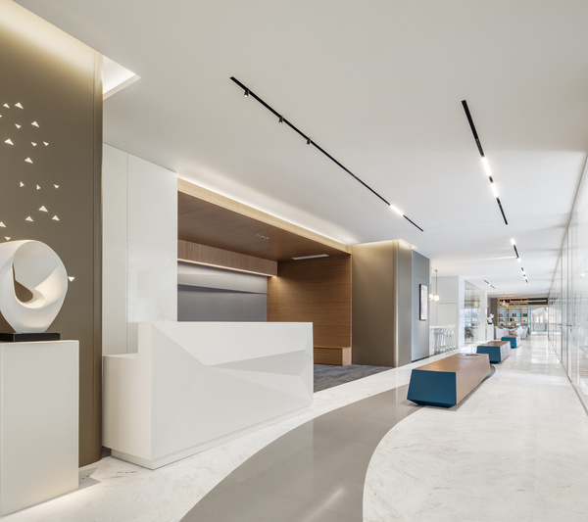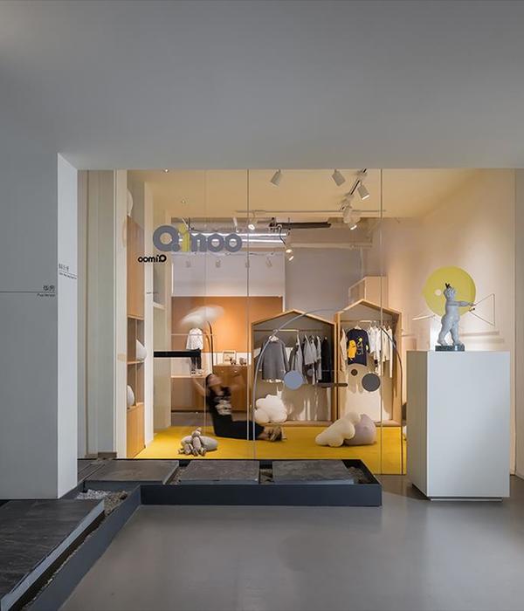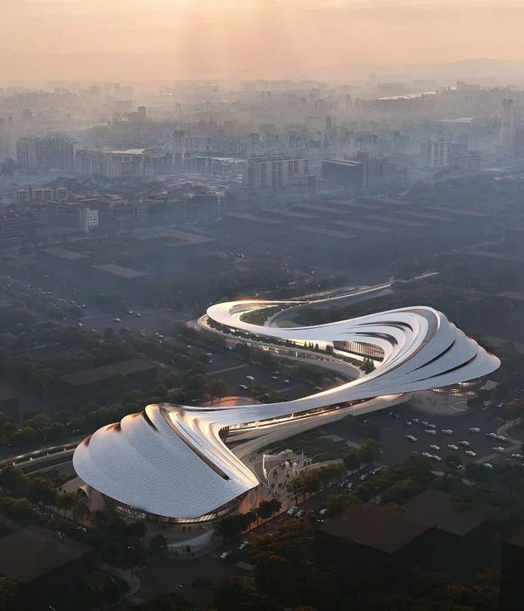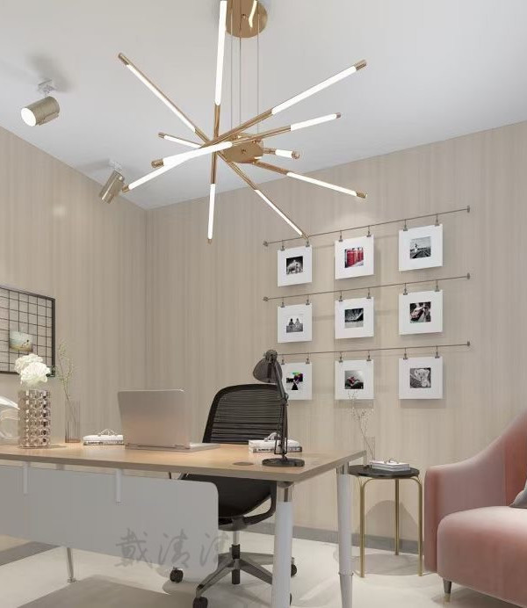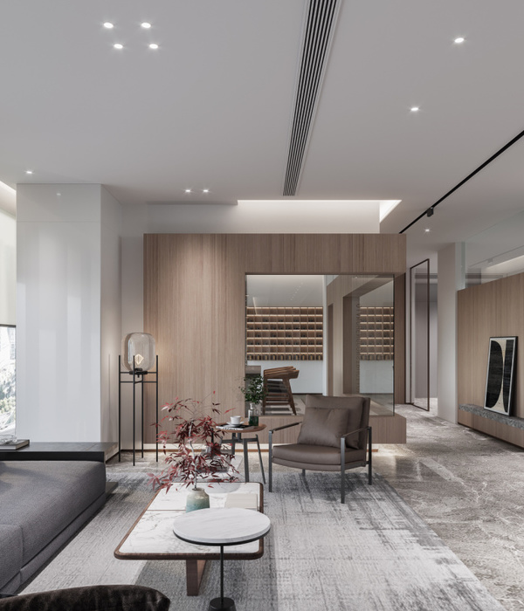Firm: Fitzsimmons Architects
Type: Commercial › Office
YEAR: 2014
Originally constructed in 1947, this former Chrysler-Plymouth automobile sales and service shop on the northern boundary of downtown Oklahoma City is now home to an office suite spanning more than 21,000 square feet. The size of the property provided a unique opportunity for an open-air design.
Most recently used as a warehouse, the previous owners had added a drop ceiling, covering the wonderful skylights and interior steelwork. The 35-foot high skylight now fills the space with natural light. The ceilings also hid original air hose devices. They now hang from the newly exposed original ceiling over desks, concealing electrical and internet wiring.
The stand-out feature of the industrially designed space is a row of gray and white stacked shipping containers. The 80 x 20 foot structures feature glass walls at the ends to reveal the interiors, which are dry-walled and painted. There are seven containers on the ground and stairs lead to a catwalk that connects the top six containers. Walkways and break areas are formed by the spaces between the containers and multiple office spaces surround them.
The building’s original garage door, which was also hidden above the ceiling, was restored and two similar ones were added, serving as reminders of the building’s past. The previous owners had also added brick walls around the outside of the building that hid the original windows on many of the exterior walls. As many of these windows as possible were replaced.
Giving nod to the original Chrysler-Plymouth signs that graced the building, new blue letters spelling out Monterey, the current owner, sit atop the cool gray brick exterior. The restoration of this historic building presented a rare opportunity to preserve the old while experimenting with the novel.
{{item.text_origin}}

