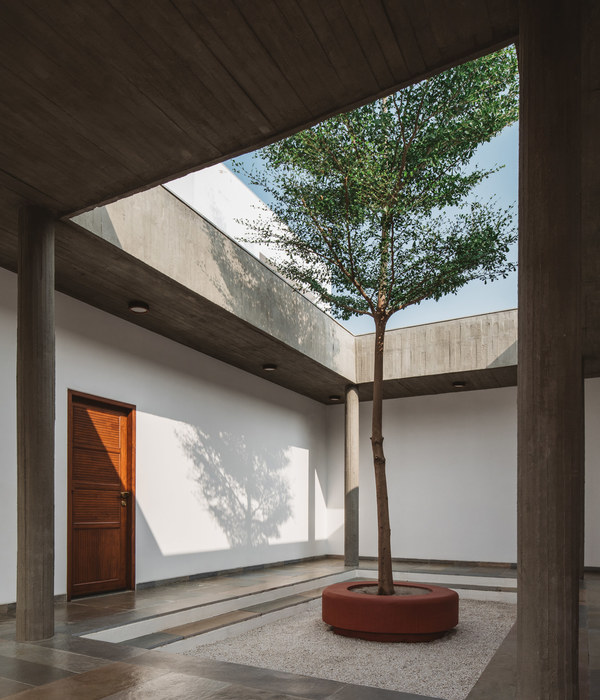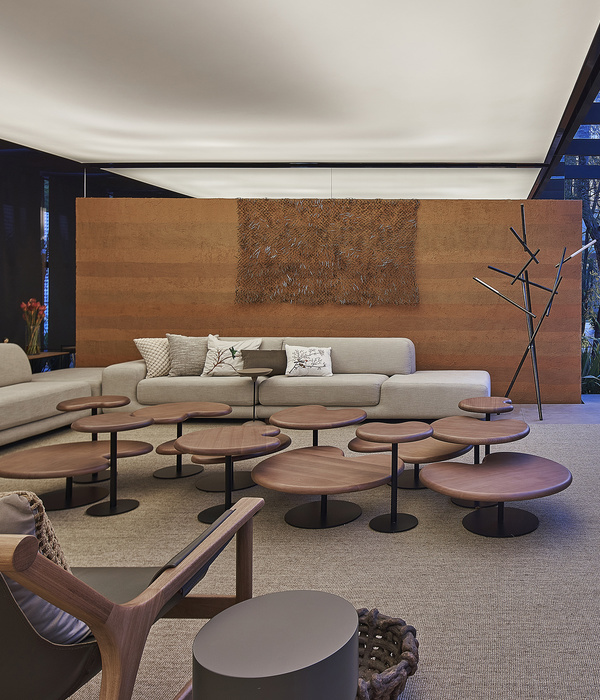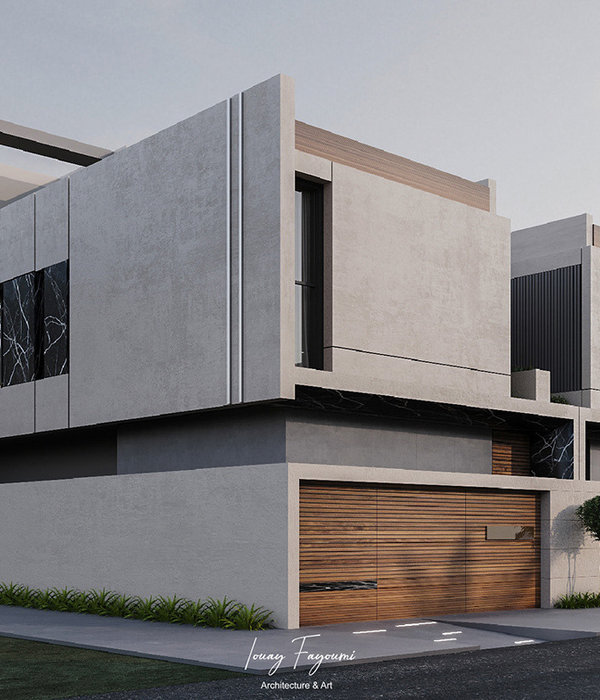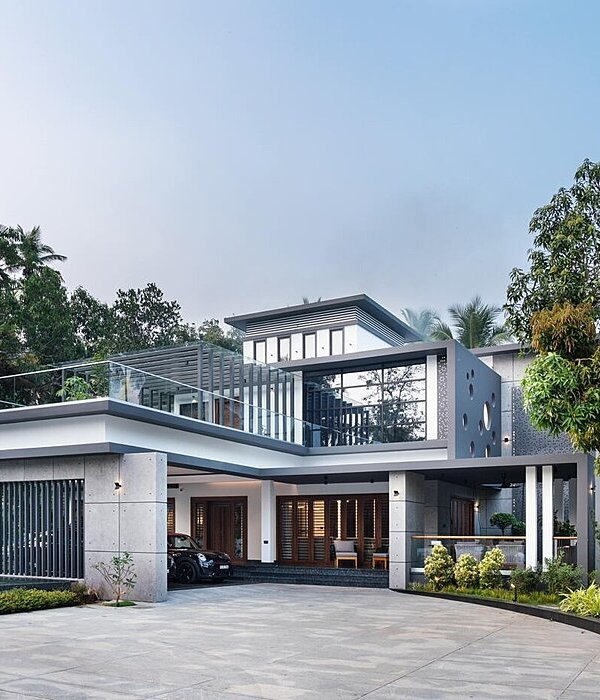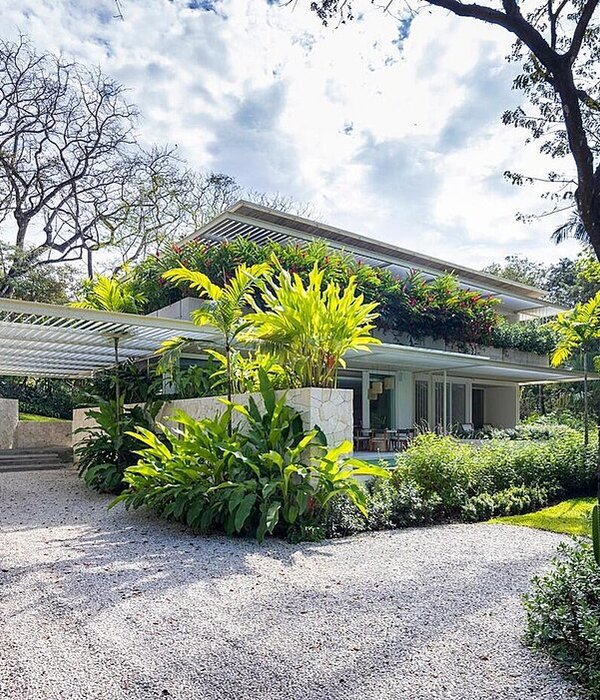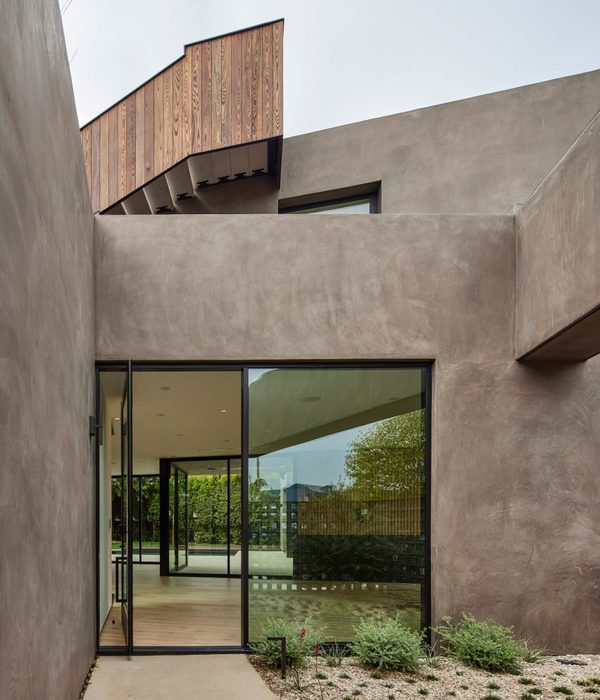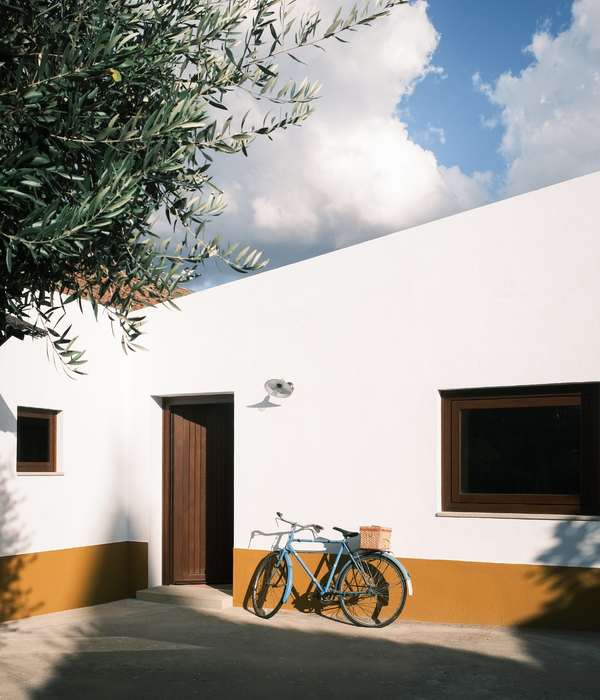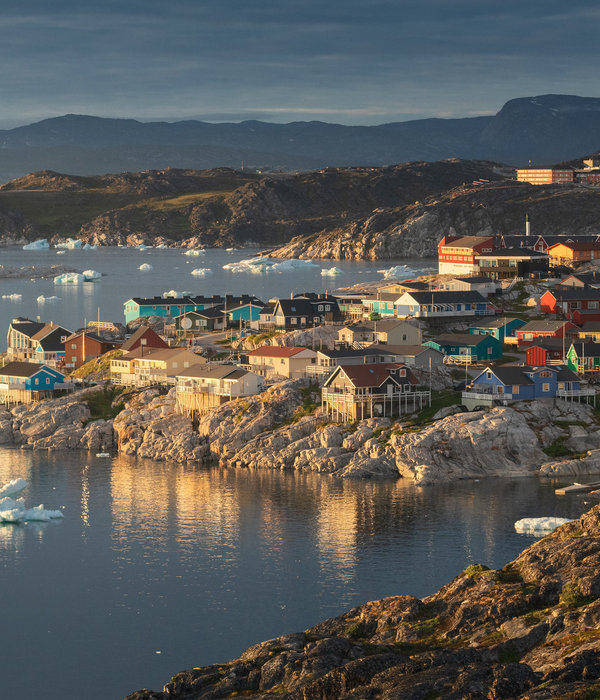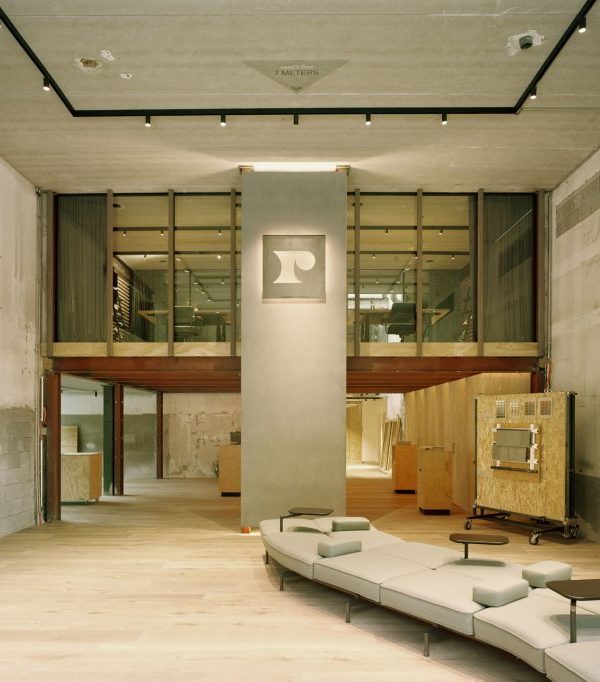住宅的所有者希望对这栋建于1983年的住宅进行整修,并在该场地内搭建一个小型工作室。住宅与场地的契合度非常高。场地环境分为两层,一面残存的6米高围墙将上下层空间分隔开来,形成了孤立且视觉受限的两个平面。住宅位于场地上层。这一毫砖砌的住宅显得毫无特色,而环绕其四周的户外露天平台也十分受限。位于场地下层的花园和泳池现状十分堪忧。尽管居住者可以找到很多享受下层开放空间的方式,但上下层的分割和起不到什么连接作用的楼梯,都成为项目急需改善的地方。
The clients needed a small restoration of a house built in 1983 and, specially, the creation of a new space to work. The building was very badly adapted to the land, the original topography. It was divided into two platforms separated by a retaining wall of 6 metres height. This wall generates a very important visual impact and provokes the isolation of two platforms. The house is located on the superior platform, which is built with ceramic brickwork without interest. All its perimeter is surrounded by a narrow terrace, so with a limited use. On the inferior level there was a garden and a swimming pool in a bad condition. Although the exterior space had many possibilities to enjoy it, it was completely separated from the house by retaining wall and the two platforms were communicated by a simple stair not facilitating their use.
▼住宅外观,exterior view
该项目旨在解决上下层的分离现状,在上下层之间建立亲密的连接,消除视觉围挡,并创建一个小型的工作空间。为进一步实现这一目标,一个轻巧的金属楼梯在场地中建立。并将与楼梯相连的上层平台作为全新的小型工作室。这木质外皮的小型工作室,不仅改善了由砖墙围合的视觉效果,还为居住空间做出了以下其他改良:
-原住宅狭窄的露台被替换。 -全新的木结构工作室搭建在双层住宅场地中,营造了一处绝佳的观景平台。该工作室为能源自供给空间,不需要额外的加热或冷气机。 -全新的空间结构。新工作室平台的设立为低层花园创建了一个柱廊,令居住者可以在此短暂休憩和遮阳。
▼工作室外景,the wood studio
▼工作室内景,interior view of the studio
The program set out to solve the segregation between the two platforms, creating a new connection with the main garden, that could decrease the visual impact of the retailing wall at the same time; and also generating a new space to work. To achieve this transformation we have designed a light metallic stair that is separated of the retaining wall, generating a new level between the two platforms, where we have situated the new space to work. This new space is a volume made of wood that changes the vision of the retaining wall, and creates three new spaces in addition:
-A new terrace at the level of the original house, that changes the use of the previous narrow one. -A new wooden volume, situated in the middle of the two old levels, creating a new studio directly opened to the main garden. It is an autonomous element and bioclimatic which it means, that it does not need heating or refrigeration. -A new frame, a portico, situated at the level of the inferior garden, where the swimming pool is. This space allows clients the possibility to enjoy of a sunny terrace.
▼工作室平台为下层空间创建了柱廊, a portico was created to allow clients enjoying the sun
▼轻质金属楼梯连接上下层平面,a light metallic stair connects different platforms
▼工作室入口,entrance of the studio
▼楼梯连通屋顶平台,the stairs connects to the roof terrance
进入住宅的主入口被设计成突出的户外露台。该矩形露台由角铁支撑钢板搭建而成,形成了一个全新的开放空间,营造了良好的观景体验。另一方面,这一工作室由金属结构搭建浮于地面之上。外置木板条装饰,在保护工作室隐私的同时也为内部空间提供了良好的遮阳效果。总体来说,简单的结构和简单的连接最终营造了完美的居住生活。
The new access to the main house is designed as a protruding balcony made by a simple rectangular angle iron that supports the galvanized rebar in order to generate a new exterior space full of nuances of shadows; and another more positive vision of the retaining wall. On the contrary, the new space to work is a compact wooden volume, separated from the inferior level by a metallic structure. It is built with the frame System and the wooden slats of the facade provides a screen for preserving privacy, while also serving as solar protection in the summertime. All in all, with a simple volume and the simplicity of a new connection between the different levels of the plot we have achieved the total renovation of the previous building, and also got a pleasant house to live.
▼屋顶露台,the roof terrance
▼建筑与夜色,house in the dark
▼住宅平面图,plan of the house
▼花园层平面图,plan of the park
▼木屋平面图,plan of the studio
▼上层平面图,the upper level plan
▼立面图,elevation
▼剖面图,section
▼节点细部,detail
JC house Photography: Adrià Golua Specialized workers: Palette: Façanes Alamo SL External staircase and iron structure: Serralleria Metcor SL Wood Exterior Carpentry: Soldevila S.L. Facade, platform, false ceiling, wooden table and shelf: NixProfusta S.L. Electrical installations: Eric Madrenas Cálculo estructura: Crespiera Simó Diagonal Arquitectura SLP Arquitectotécnico Marga Bernadó
{{item.text_origin}}

