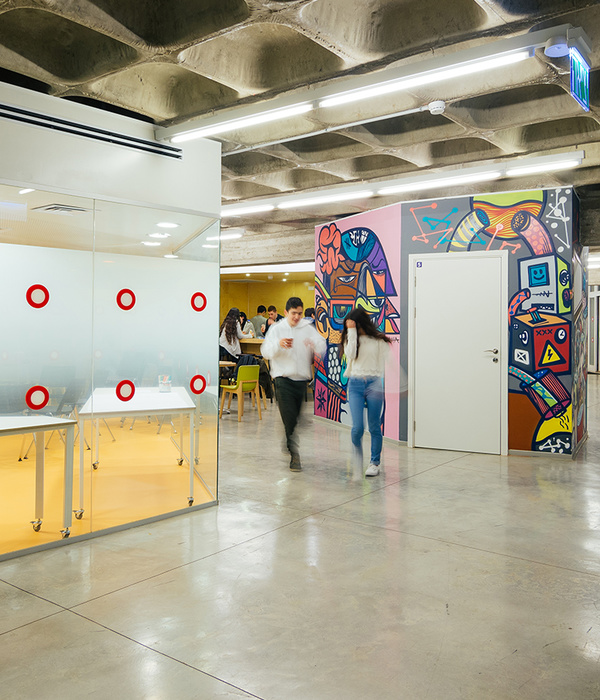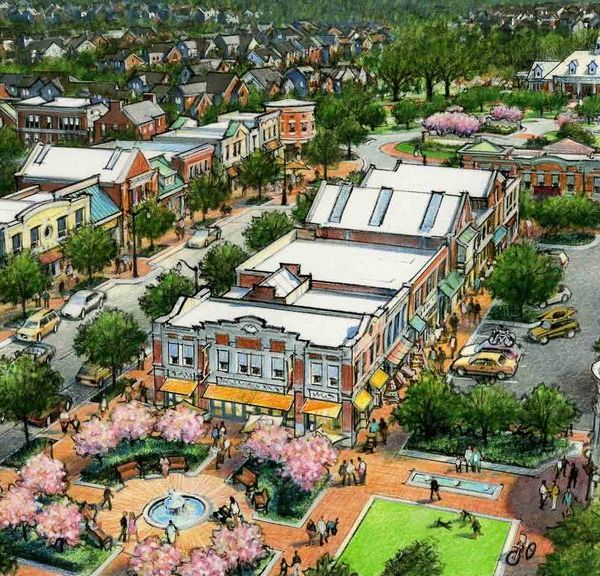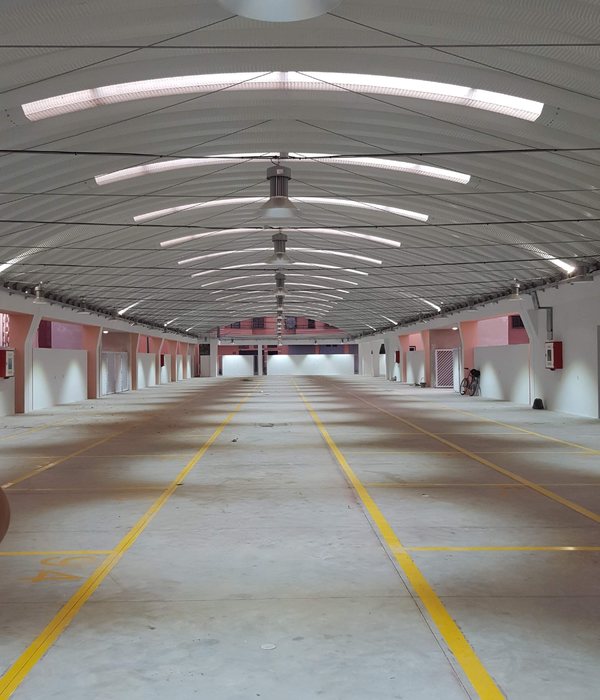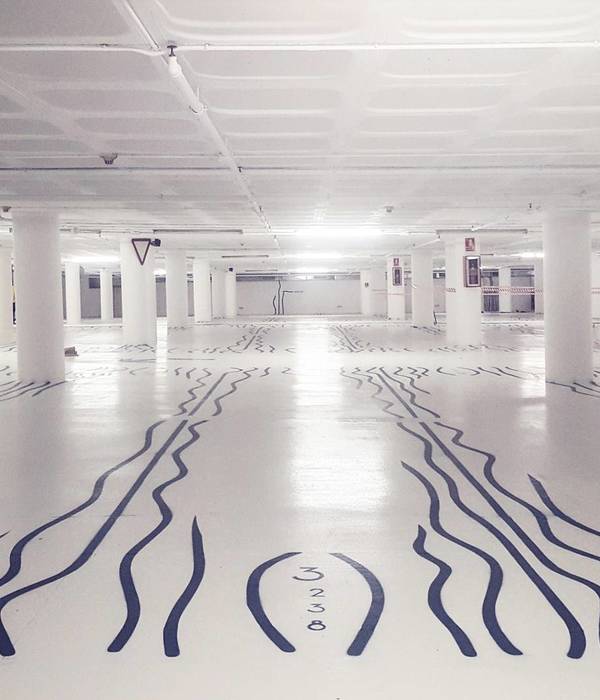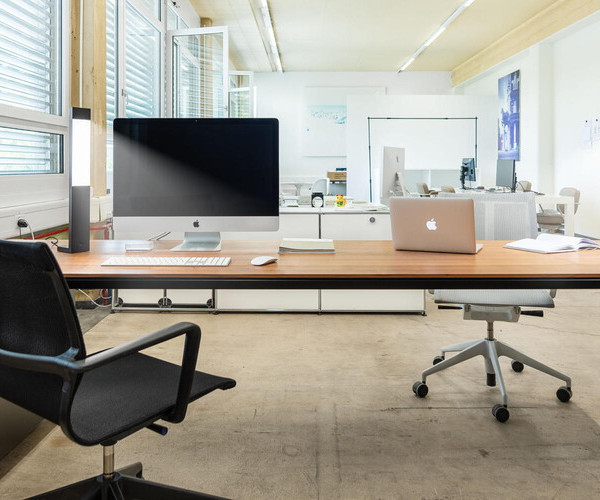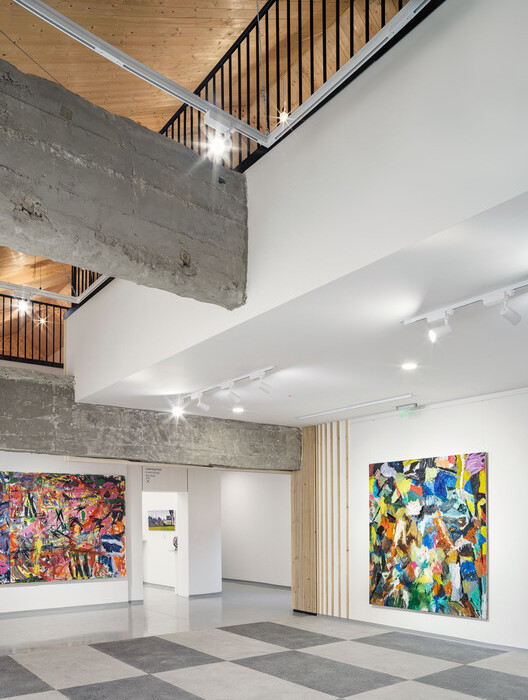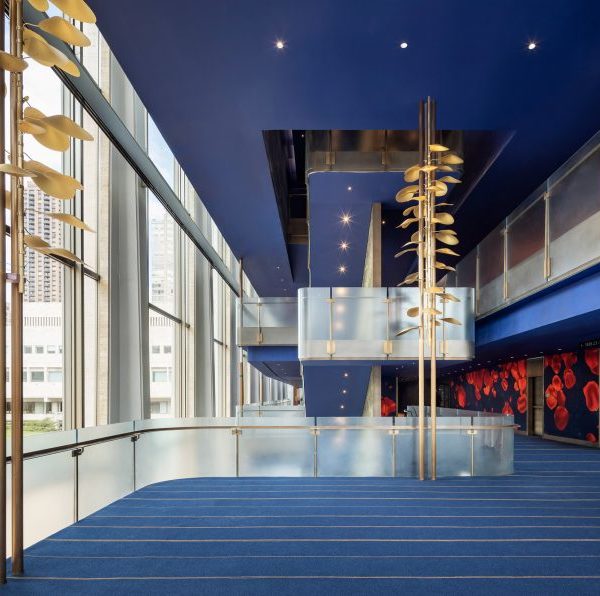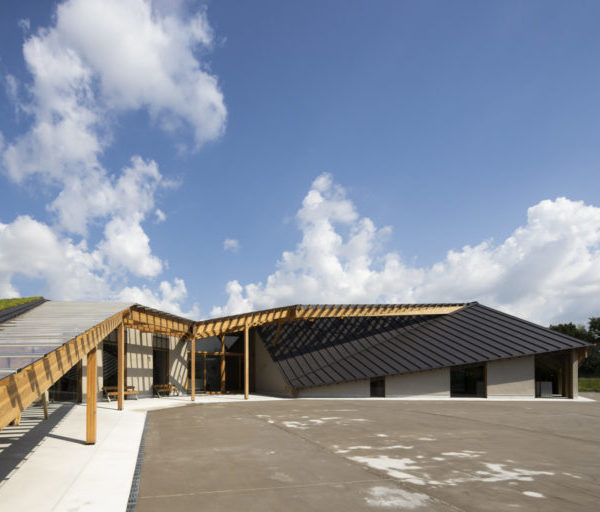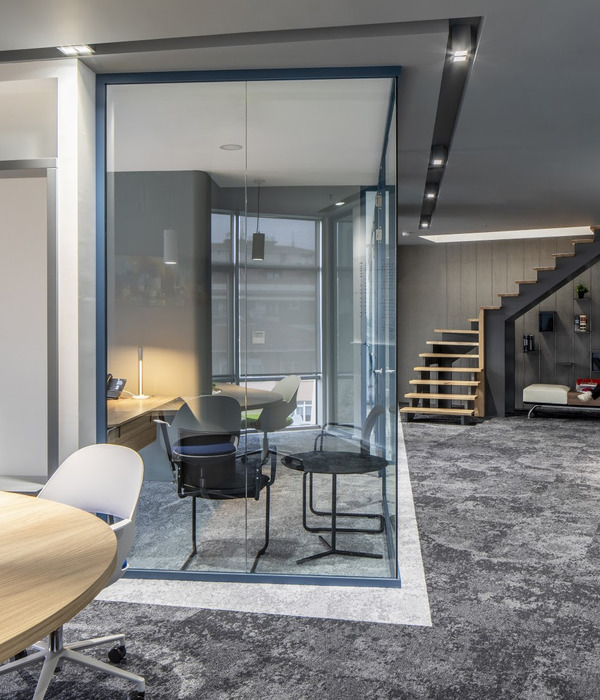Firm: lequang-architects
Type: Commercial › Exhibition Center Cultural › Cultural Center Museum Landscape + Planning › Masterplan Public Park Urban Green Space
STATUS: Concept
SIZE: 100,000 sqft - 300,000 sqft
BUDGET: $50M - 100M
The Green Waves in Binh Dinh
Not only is it a single cultural building, Binh Dinh General Museum is also a destination for everyone in the city. It is both a museum, a biological park, a resting place for people, and also a Research Center.
With a unique location on the coastline, the project becomes the ideal connection between nature and people, tradition and modernity, history and vision for the future.
The Binh Dinh General Museum has a strong emphasis on the civic and environmental aspects of public spaces in Vietnam. We have established a network of systems to collect/filter rainwater, boost native and endemic biodiversity and enhance public functions of outdoor space. We aim to create a non-decorative park that is useful for the residents and infrastructure of the city.
Binh Dinh Green Waves Museum has a unique location at the intersection between Ba Hoa mountain in the west and the crescent-shaped coastline in the east. In the midst of this dramatic movement, the new urban area of Quy Nhon City emerges in the present and will continue to develop into the future. Therefore, the museum building will be a transition area between the elements of nature and man-made, marking a highlight for the whole city as a convergence of nature, history, and people.
The rhythmic movement of the building creates a connection between the waterfront area in the east and the dramatic mountain landscape in the West. The building massing emerges like ocean waves. It is a metaphor for the layered beauty of Binh Dinh’s traditional architecture and the natural beauty of the Ocean and Mountainous landscape lying on the East-West axis. Thereby, the Museum becomes consistent and creates a unique visual association with its context.
Based on the strategic study of the advocacy organizations, the building is integrated with its programs and exhibition spaces. Basically, the building is created by 4 main large floor slabs with a clearance height of 5.0m that are continuously connected. They intersect at the ‘atrium’ with a large volume where visitors are immersed in interactive spaces with high technology and high-tech applications and anchor the backbone of the 20,000 m2 exhibition spaces and R&D center.
From North to South, from East to West, the exhibition spaces are created with flexible modules using a unified structural system of 1.35m. As a result, it creates exhibits with different modes of interaction, from visual to tactile, digital, mechanical, sensory, and experimental, and exhibitions that require the direct participation of the audience.
All exhibition spaces are naturally lit through passive design, and indirect lighting, thereby saving cooling energy for the spaces, on the other hand, easily creating an open and closed structure. suitable for the specific requirements of lighting and technical infrastructure of exhibitions with large objects or complex performance systems. Not only taking place inside the building, the outdoor spaces and roof gardens also become part of the exhibition with environmental themes such as ‘wind’, ‘water’, ‘ocean’, ‘sky’, and 'history’. As a result, visitors can continuously experience high-tech spaces while experiencing the natural elements and movements of heaven and earth.
The design has created a lively atmosphere with every step of the visitor. It solves one of the biggest problems in typical museum buildings in Vietnam, which is their ability to satisfy and spark interest for visitors, not only inside but also outside of the building. This is an interesting destination not to be missed by everyone, from children to the elderly, Vietnamese, and international visitors.
We won Architecture Master Prize 2022 Award for this Concept Proposal.
{{item.text_origin}}

