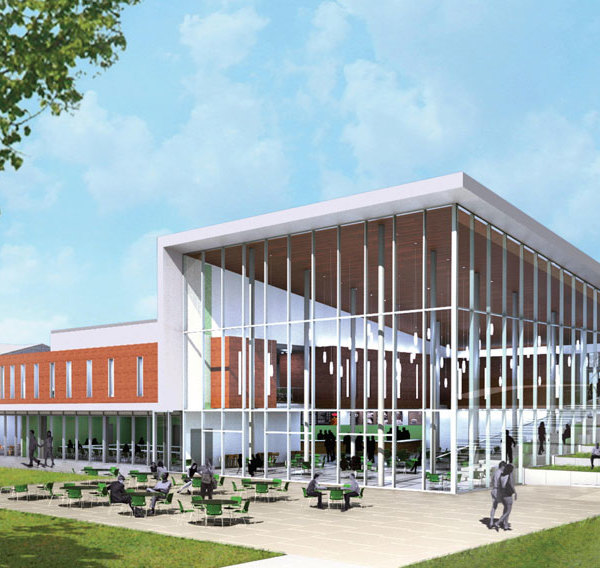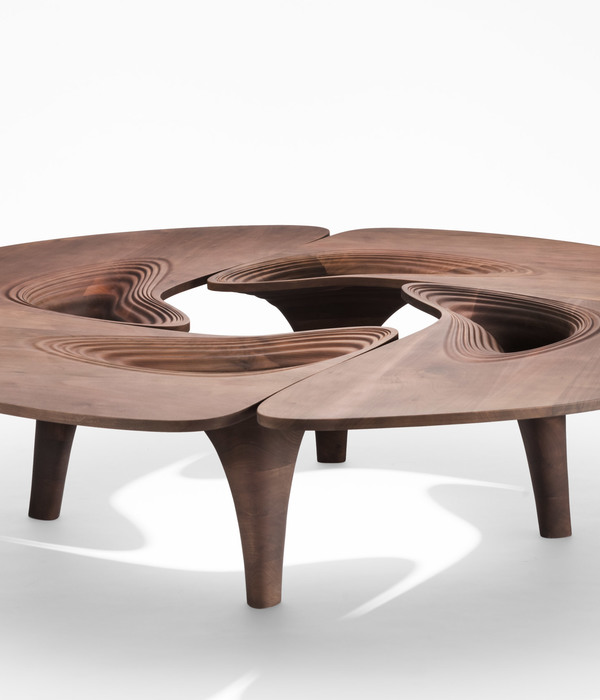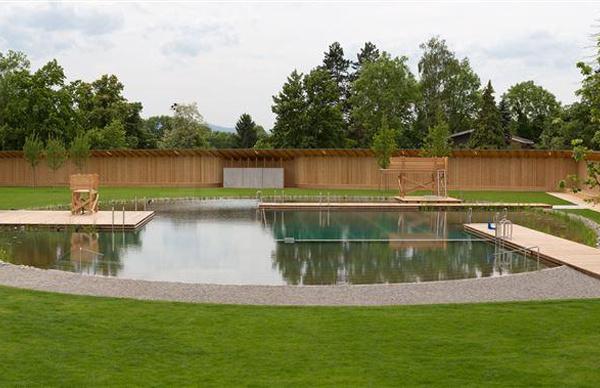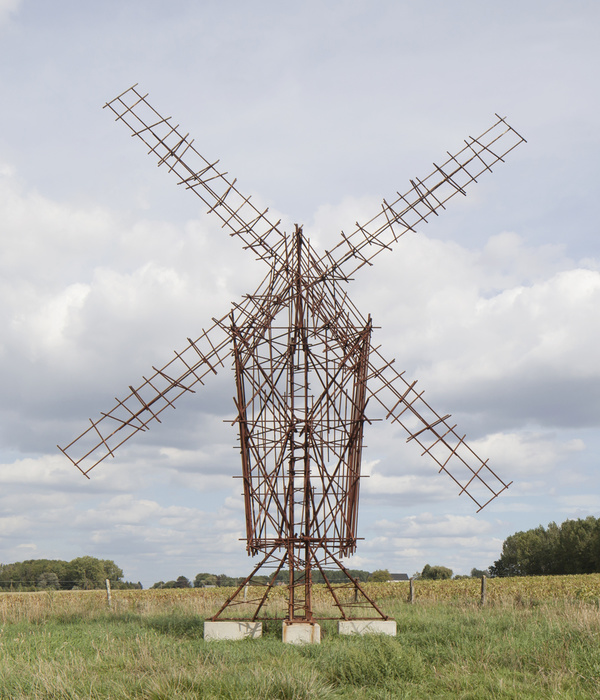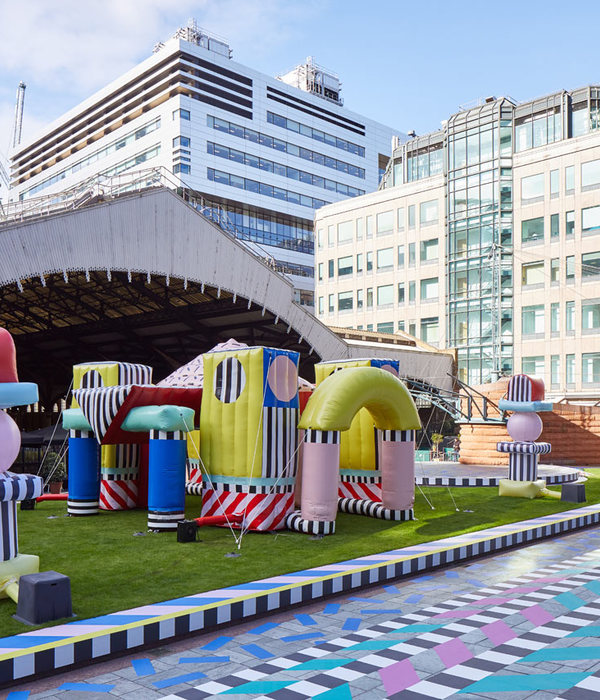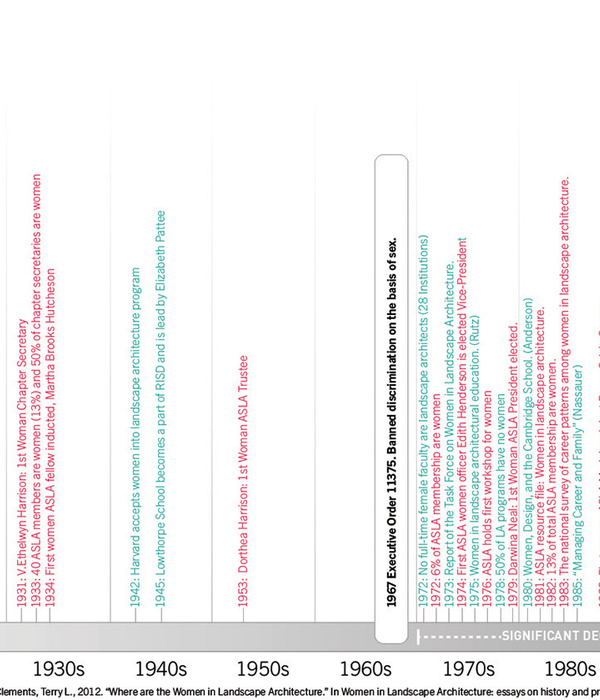设计之美,在于返璞归真。以自然之名,感空间万象。
The beauty of design lies in returning to the basics. In the name of nature, feel the space of all things.
前厅空间简洁大气,又不失东方韵味,取玉山古城墙的红砖形态装扮,透光的设计既保证了采光,沟通内外,光影流转间为空间增添一丝神秘感。
The front hall is simple and atmospheric without losing the oriental charm. It is decorated with the red brick form of the ancient city wall of Yushan. The light-transmitting design not only ensures the lighting, communicates the inside and outside, and the light and shadow flow room adds a sense of mystery to the space.
大面积的木饰面及温润的石材,暖灰色系是故事主角。
黑钢线条比例精准地分割空间,细节成就空间设计美学。
A large area of wood veneer and warm stone, warm gray is the protagonist of the story. The black steel line proportion accurately divides the space, and the details achieve the aesthetics of the space design.
板灯打旋 Board lightsswirling
沙盘上空以民俗文化“板灯打旋”为灵感,提取灯光轨迹,一直贯穿至浅洽区、水吧上空,用现代艺术手法演绎空间的雅致和灵动,层层递进,勾连起曲折散落的故事情节。
The sky above the sand table is inspired by the folk culture of "swirls of board lights", and the light trails are extracted and run through the shallow area and the water bar. Modern art techniques are used to interpret the elegance and agility of the space. story plot.
流觞曲水 Flowing water
蜿蜒的曲线将整个空间串联成一个完整的故事,屏风加书架形式,丰富了空间的分隔形式,让空间通透感更强。本土特色的屏风让人仿佛置身于玉山景区,感受自然山脉的魅力风光。
The serpentine curve connects the entire space into a complete story. The form of screens and bookshelves enriches the separation of the space and makes the space more transparent. The screens with local characteristics make people feel like they are in the Yushan Scenic Area and feel the charm of natural mountains.
“冰溪原著”从玉山本土地域文脉中提取元素,建筑、景观、室内保持协调统一的风格,像一本完备起承转合的话本,呈现出富有东方典雅气质的现代审美空间。
"The Original Works of Bingxi" extracts elements from the local context of Yushan. The architecture, landscape, and interior maintain a harmonious and unified style. It is like a complete and integrated textbook, presenting a modern aesthetic space full of oriental elegance.
浩如烟海 Vast as a sea of smoke
光影如雾,梦幻联动。斜顶想象成一本翻开的书籍,天花做出层层跌级造型,像展开已将至结尾的书页,引人走进更深的故事高潮。墙面的通高的书架造型,增添了浓厚的书吧氛围。整个空间仿佛在一本书里,天花的艺术装置如轻舟过境,驶向书的海洋。
Light and shadow are like fog, and they are linked in dreams. The inclined top is imagined as an open book, and the ceiling is shaped like layers of decline, like the pages of a book that are unfolding to the end, leading people into a deeper story climax. The full-height bookshelf shape on the wall adds a strong book bar atmosphere. The whole space seems to be in a book, and the art installation of the smallpox is like a canoe crossing the border, sailing to the ocean of books.
几缕清风,两叶扁舟,笔在纸上走,人在画中游,轻松惬意的空间体验和精神之旅尽在眼前。
A few gusts of breeze, two-leafed boats, pens walking on paper, people walking in the middle of the painting, relaxing space experience and spiritual journey are all in front of you.
心驰神往 A place to yearn for
儿童区的空间让人眼前一亮,明亮的色彩对比与优雅的拱形元素设计,产生一种强烈的视觉冲击。
The space in the children’s area is eye-catching. The bright color contrast and elegant arch element design create a strong visual impact.
建筑的曲线在空间中自由律动,创造无限想象。一如这山脉景观绵延流转,生命力永不停歇。
The curve of the building moves freely in the space, creating unlimited imagination. Just like the continuous flow of this mountain landscape, the vitality never stops.
△室内效果图
△室内效果图
△室内效果图
△室内效果图
△室内效果图
△平面图
项目名称|中梁名门·冰溪原著营销中心
业主单位|中梁控股集团有限公司
业主团队|梁小军、梁骏、郭环、温浩、杨扬
项目地点|江西上饶玉山
设计面积|750㎡
设计单位|VGC韦高成设计.深圳
项目摄影|三舍摄影
项目完工|2021年09月
- VGC韦高成设计 -VGC韦高成设计成立于2010年,秉承用心设计的理念,不懈追求“设计中的设计”。以国际的眼界,包容的格局,简洁的空间语言,创作出兼具东方式含蓄节制和国际现代风尚的智慧型空间,作品延续精神的纯粹性,成为业界典范。上海、深圳、重庆、成都、温州均设有分公司。-代表作品-
首发 | VGC设计×中梁:折光掠影,浮华如梦
几朵+VGC | 中梁 拾光熙院
【首发】VGC设计×中南锦时 | 时方境
VGC+几朵 | 中梁V² CONCEPT
VGC & 几朵 | 溧阳 . 拾光印
VGC设计 | 上有浮云栖
VGC设计 | 与天地同构
【首发】VGC设计丨中梁·保利和府:空间蒙太奇
{{item.text_origin}}

