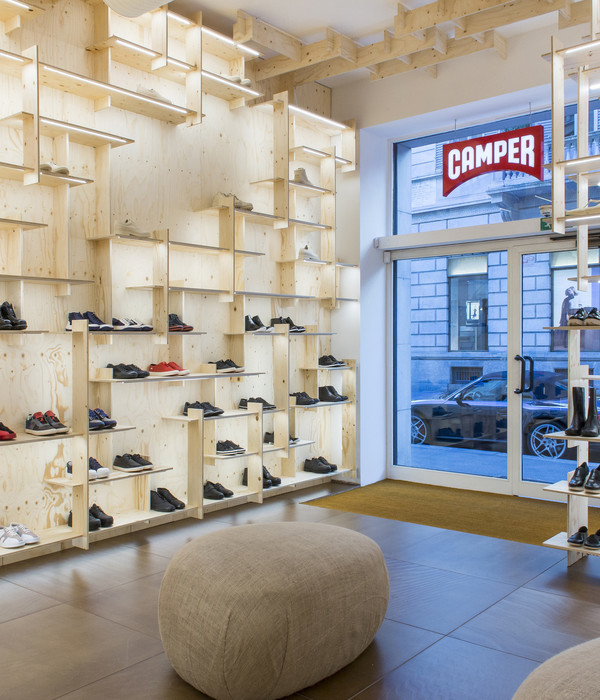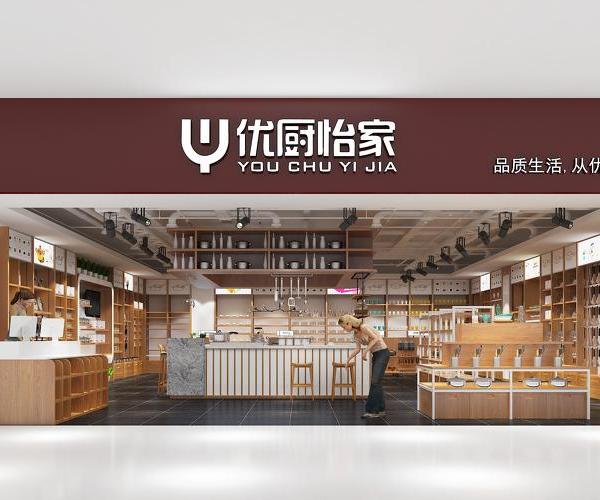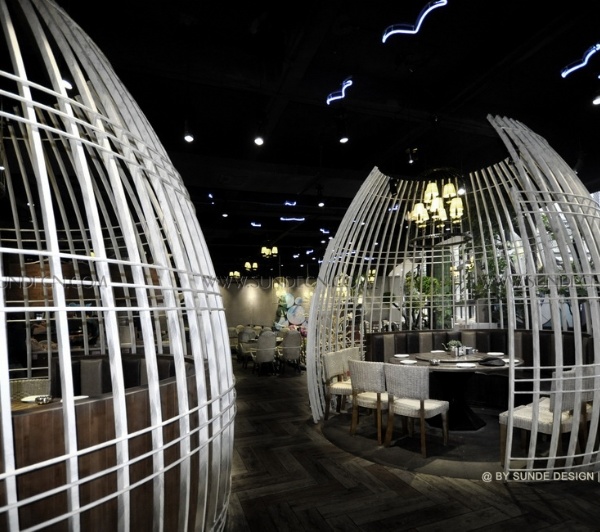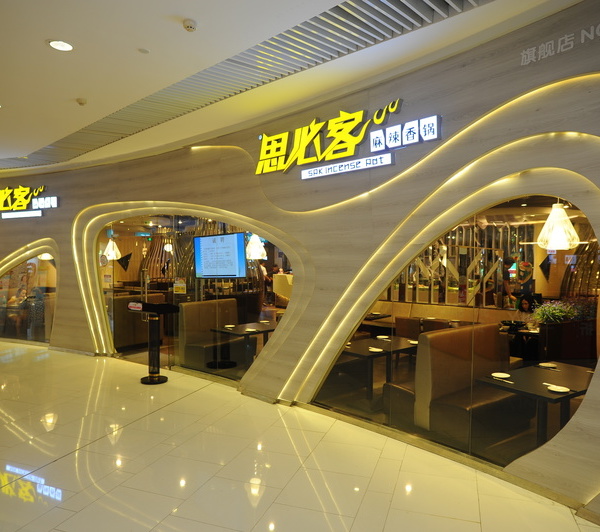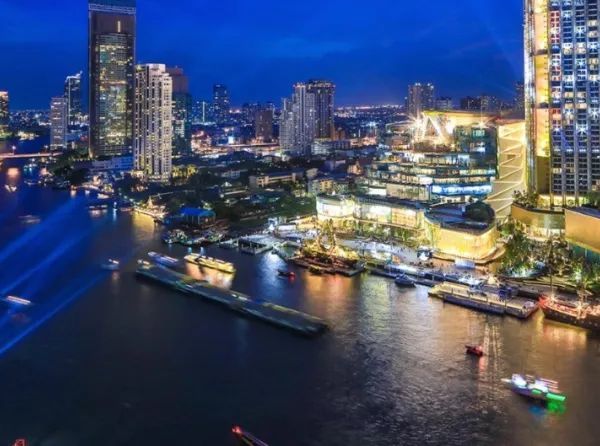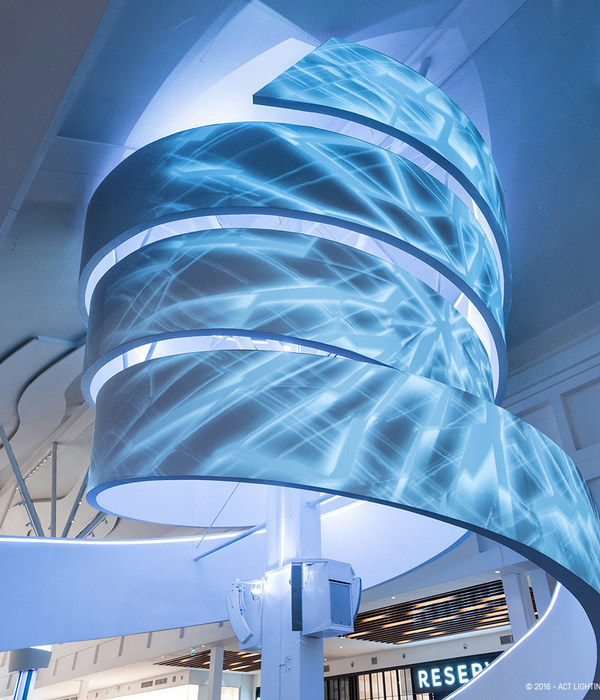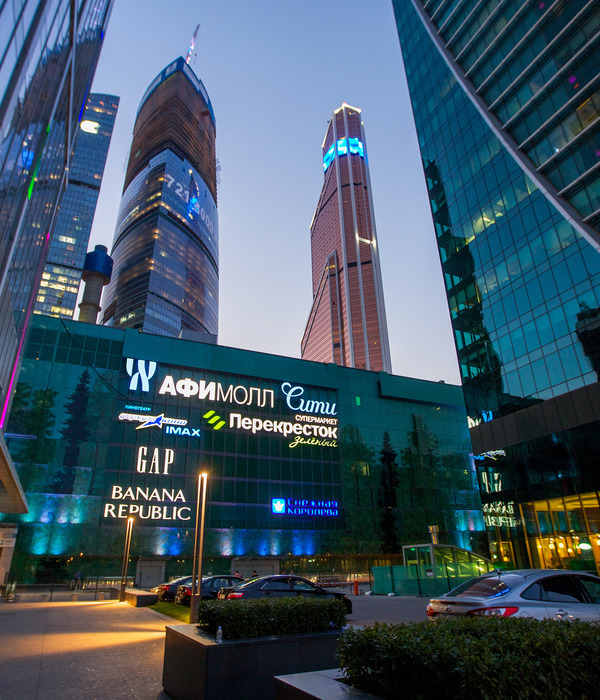幽默趣味
项目地立处南沙,濒临海岸线,空间载体为一个平层弧形建筑,由五个圆形空间承载不同的功能性活动,满足日常楼盘销售功能,并作为永久建筑延展为艺术馆或其它未来多种可能性。
The project is located in Nansha, on the verge of coastline. It is a flat curved building with 5 circular spaces for different functional activities, meeting the real estate sales. It will develop into an art house as a permanent building and has other potential.
作为全国第一批成立的综合性房地产开发企业之一、中国第一代商品房的缔造者,国资背景的越秀地产一改“稳健”的往日形象,希望在此阶段消除“老国企”所不可避免的刻板传统,以谨慎的开放态度突破原有的品牌面貌。
As one of the first national comprehensive real estate development enterprises and the creator of China’s first generation of commercial housing, Yuexiu RealEstate, a stated-owned enterprise has changed the“stable”style, hoping to eliminate the inevitable stereotype of“old stated-owned enterprise, making abreakthrough on the original brand with an cautious and open attitude.
项目空间属性,往往以业主所带来的命题作文形式开始,其给予的关键词总是模糊不充足的。通常他们明确自己不要什么,却也不清楚自己要什么,此时需要设计师参与其中。在项目初始我们试图将空间拟人化进行探索。
The spatial attributes of the project often start with the specified requirements, just in a form of proposition composition, given by the owners, but the key words from the owners are always vague and inadequate. Generally they are clear about what they don’t want,while they don’t know what they want. Therefore, designers need to be involved.At the beginning, we tried to anthropomorphize the space for exploration.
过往的销售空间,有着高度的教条主义,空间属性目标明确,令使用者不容置疑。它或贵气或高端,乐于表达自我,但这些所呈现出的空间结果,总略有俯视众生的优越感,且是可疑不可爱的,缺失参与感,沦为自我沉醉的秀场。
The past space for sales has a high degree of dogmatism, and the space attributes have clear targets, which makes the users don’t doubt it. It may be extravagant or high-end, willing to express itself.However, the presence of these spaces always has a slight sense of superiority,lack of a sense of participation, becoming a show for self-admiration.
鉴于业主试图扭转传统刻板的形象,此次项目我们刻意制造了一个“失准性”空间,希望通过空间打破过往的固化概念,不去刻意描摹定义空间的某个特定属性,模糊空间使用时的目标性。
In the view of the owner’s purpose on changing the traditional stereotype, we deliberately created an“ignorious”space in this project. Aiming to break the curing concept of thepast through space, we don’t deliberately describe some particular attribute ofthe space, but fuzz the space target up.
例如不强化销售功能从而降低空间的功利性,或在延展为艺术馆功能基础上避免沾染肃穆的神性。
For example, do not strengthen the sales function to reduce the utility of thespace, or avoid contaminating the solemn divinity when extendingits function asan art gallery.
曲线平面布局
Curved layout
曲线空间内部不适宜于过矮的层高,在尽量拔高层高的同时我们充分利用了曲线在视觉上所带来的展开感与延伸感,这种微妙的感触会使得空间边界感模糊。有别于直线空间中行为动线带有强烈的到达目标性,而曲线给与人远方感,线条的曲折延伸,空间的遮挡多变,让空间使用者多了一份探知欲。
The interior of the curvilinear space is not suitable for too short storeys. Whiletrying to raise the height of the storeys, we made full use of the visual expansion and extension of the curve. This subtle feeling will blur the space boundary. Different from the linear space where the action line can strongly reach the target,the curve gives people a sense of distance. The tortuous extension of the line and the changeable space occlusion make the users desire to explore the space.
叠拼多层木技艺
Stacking multi-layer wood skill
本着无畏的态度,放弃传统色彩搭配的体系化,在空间材质上我们强调单纯性,色调上使用黑白灰的手法拉出空间层次,这其中空间中的木色代表了空间中的灰色调。因此我们为此次项目特别研发了墙面材料——叠拼多层木饰面,其包容弧形墙面所带来的工艺难度外,强化了横向线条,增强视觉上的延伸感。
In a fearless attitude, we abandoned the systematization of traditional color matching. We emphasized simplicity in space materials, and use black, white and gray to draw out the spatial hierarchy. The wood color in the space represents the gray tones in the space. Therefore, we have specially developed a wall material for this project-stacked multi-layer wood veneer, which besides the technical difficulty brought by the curved wall, strengthens the horizontal lines and enhances the sense of visual extension.
圆形空间在家具布置上向来不占优势,我们将此转化为“非常规”性优势。
The circular space has never been dominant infurniture layout. We turn this into an "unconventional" advantage.
回到人类原始文明时期的“围炉夜话”,水与火源所带来的是源于动物本性的资源安全感与巢穴归属感。
Returning to the "night talks around the furnace" during the primitive civilization of mankind, what water and fire bring is a sense of resource security and a sense of belonging to the nest derived from the nature of animals.
作为销售中心的首要功能区——洽谈区,在直径14m的半围合空间中心,将火炉与景观水池容纳在一张直径近5m的圆桌上,成为进入此空间的视觉焦点。
As the main functional area of the sales center-the negotiation area, in the center of a semi-enclosed space with a diameter of 14m, with stove and a landscape pool housed on
a round table with adiameter of nearly 5m, becomes the visual focus of the space.
考虑到作为永久建筑空间未来的延展性,我们刻意将有些空间“非定义”化,室内水帘景观周围散布的沙袋座椅,留给空间使用者自由的功能定义。伴随着适宜的落水声,落地灯的加入更是带来心理上的彻底放松。
Considering the future extensibility as apermanent architectural space, we deliberately make some spaces “non-definable”.The sandbag seats scattered around the indoor water curtain landscape leave the users free to define their functions. Accompanied by the sound of the dripping water,the floor lamps brings a complete psychological relaxation.
突如其来的寻常
The unexpected
不论是在销售空间还是艺术展示空间中所陈列的装置,我们认为趣味性远远大于意义,空间中让人会心一笑的幽默感带来更多的亲切感,降低商业或艺术所带来的凌驾于消费者的神性。
Regardless of the installations displayed in the sales space or the art exhibition space,we believe that the fun is far greater than the meaning. The knowing sense of humor in the space brings more intimacy and reduces the divinity from businessor artthat overrides the consumer.
超出常规尺寸的巨大抱枕,与售楼部所售卖的住宅产品有着一丝丝牵连,但这并不是我们主要的目的,我们更希望人们先想到的不是意义,而是单纯的触摸甚至玩乐在其中。模糊的边界,延伸的墙体,幽默的装置艺术都是在簇成使用者在空间中的参与感,增强空间的友好度。
The oversized pillows have a slight connection with the residential products soldby the sales department, but this is not our main purpose. We hope that what people think first is not the meaning, but just touch them or even enjoy them.Fuzzy borders, extended walls, and humorous installation art all cluster intothe user's sense of participation in the space, enhancing the friendliness ofthe space.
Name |
项目名称:
广州南沙越秀明珠天悦江湾销售中心
Location |
项目地点:
Guangzhou, China |
中国 广州
Area |
项目面积
:
1500
㎡
Client |
项目业主:
YUEXIU
越秀集团
Date |
完成时间:
2019.12
Interior Design |
室内设计:
Vincent Zhang
张星 |DOMANI 东仓建设
Installation |
艺术陈列:
A&V
桉和韦森
Cooperative Design |
协作设计:
Eve Jw
史静雯,Erica Guo
郭琳
,Eva Zheng 郑敏茵、Candy Wang
王晓君
等 | DOMANI 东仓建设
Media Management |
传媒管理:
Lilian Lee
李锌苒
| DOMANI
东仓建设
Construction Side |
施工单位:
广东绿之洲建筑装饰工程有限公司
Main material supply |
主材供应:
广州帕加尼照明科技有限公司
广东省中山新鸿益家具有限公司
广州建艺雕塑艺术有限公司
UNISTONEINTERNATIONAL GROUPLIMITED
DOMANI东仓建设成立于2005年,坐落于中国广州。致力为不同行业的前瞻性客户提供顶级的建筑、室内及产品的创意与设计。并为市场贡献完整的高水准商业设计作品,来帮助众多企业获得全新的空间体验。及通过高溢价的空间作品带来卓越的市场反馈。东仓建设作品已囊括诸多国际权威赛事殊荣,并成为亚洲地区顶级设计机构之一。
Headquarted in Guangzhou, China, DOMANI has committed to provide design excellence for each and every forward-looking project in architecture, interior and products since its inception in 2005. We devise integrated, sustainable design solutions which exceed client’s expectations. With high premium commercial space solutions, our energy and competency have attained remarkable market feedbacks. Awared by prestigious international prizes, we have consistently ranked amongst the top architecture and integrated design studios in Asia.
DOMANI东仓建设秉持严谨的职业态度、卓越的设计团队与全面的项目控管模式,并结合庞大的项目顾问资源系统,通过多元化的空间作品呈现更具国际视野的企业态度。
DOMANI adheres to strict code of professional conduct . We are a team of diverse talents, working alongside with a great number of other specialist consultants. Through comprehensive project management, we strive for the best in various architecure projects. All of our responsible design solutions reflect an international perspective.
Please feel free to send us an e-mail:
Call us on the phone:
T . 020- 81806911
Visit us on our website:
Architecture
|
Interiors
Landscape
|
Product
Follow us on social media:
Copyright © DOMANI东仓建设.All rights reserved.
{{item.text_origin}}

