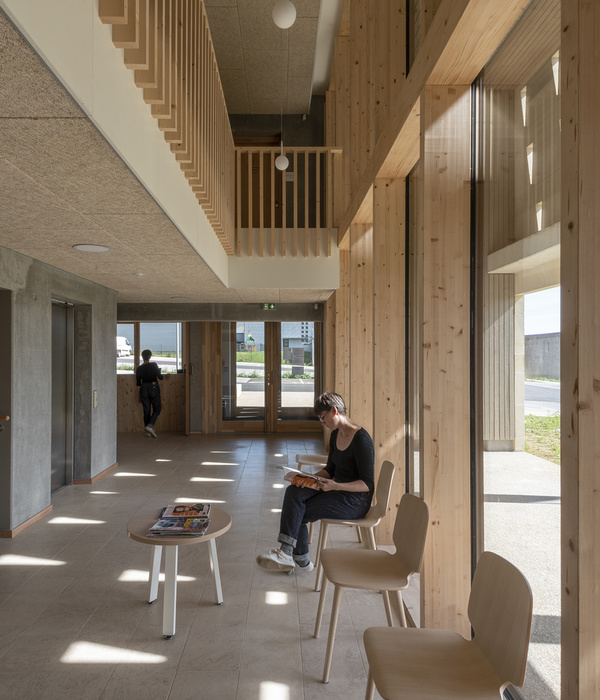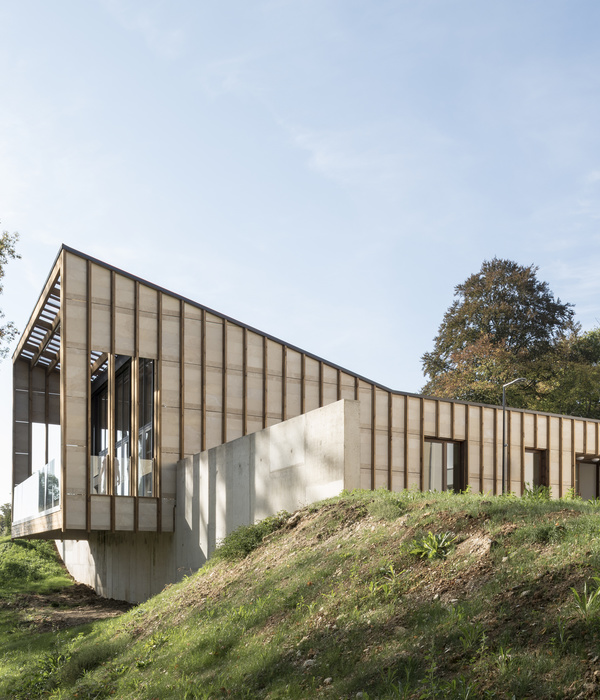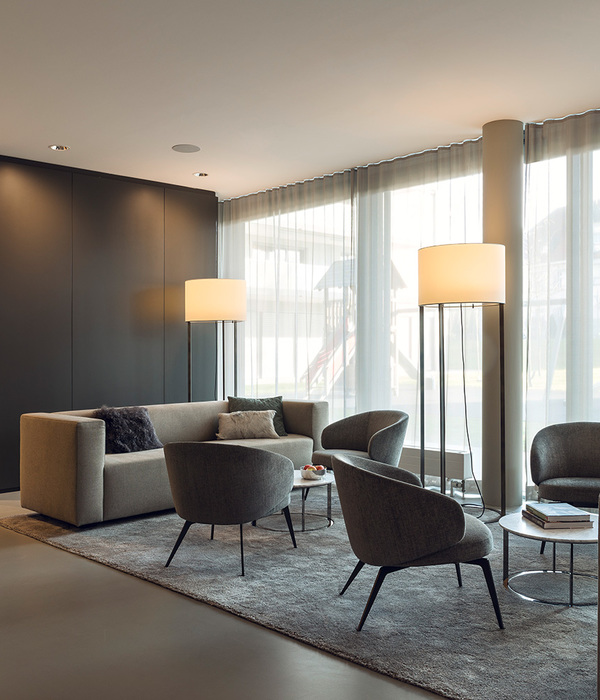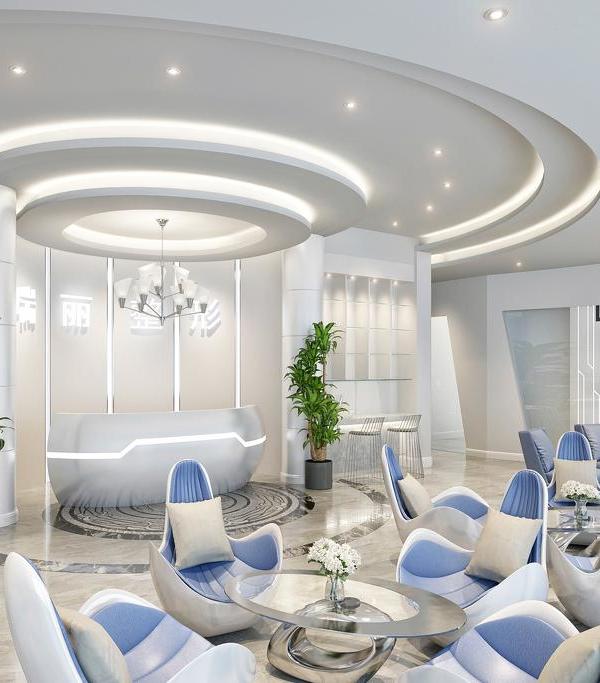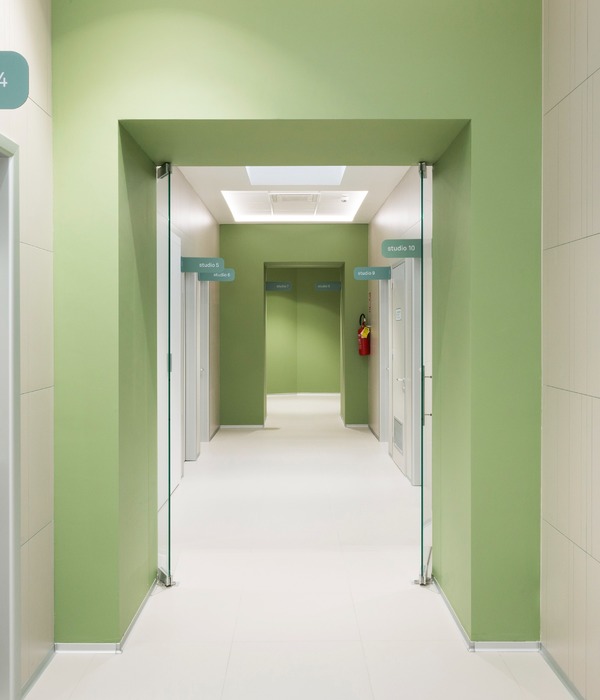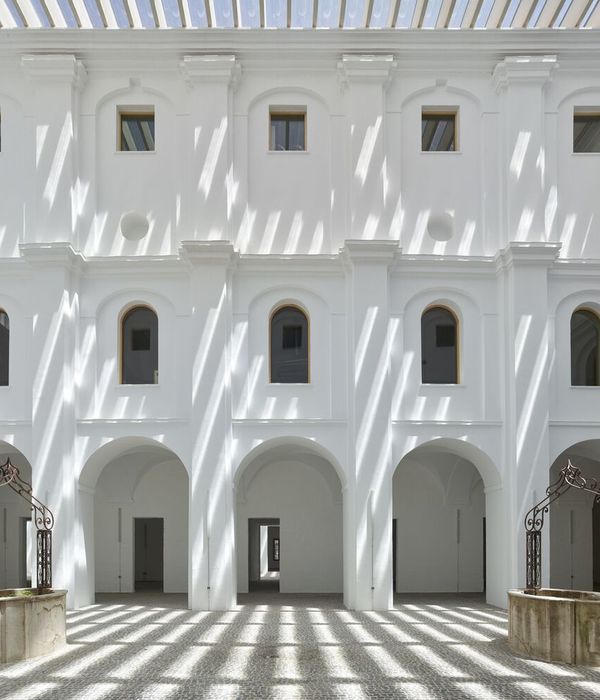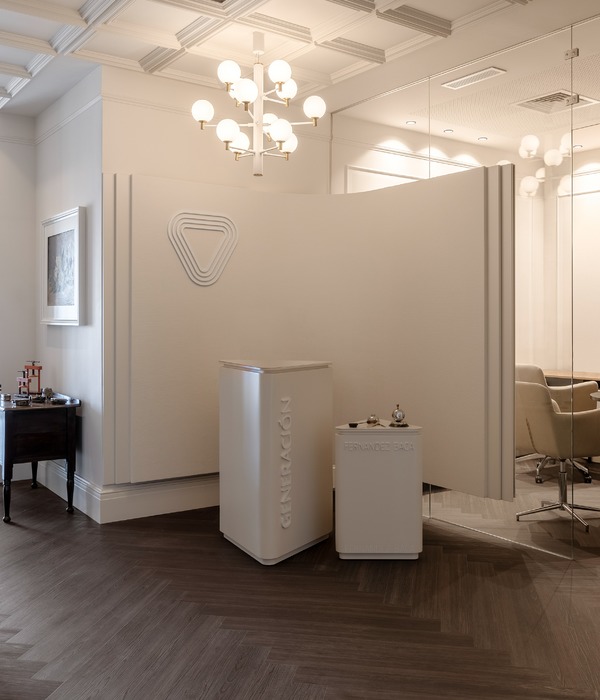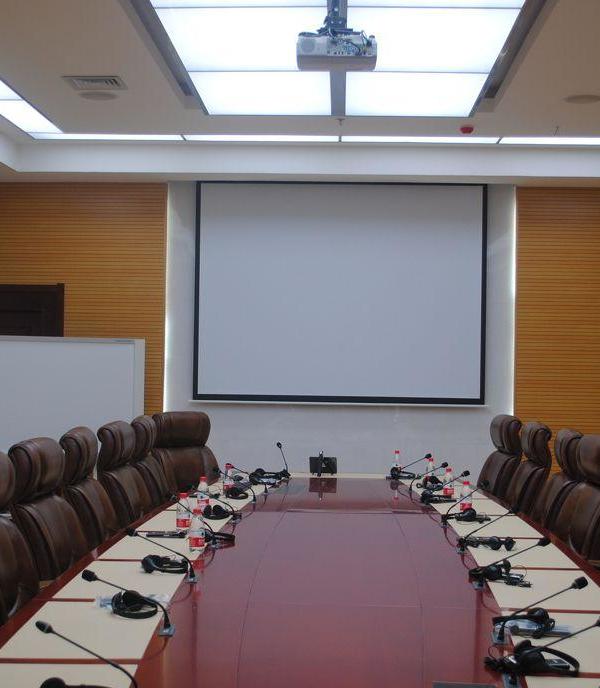UPHEALING completed Memcare Community’s the Memory Center in Atlanta, Georgia with great intentionality for the patients that would be living there.
The Memory Center organization is dedicated to meeting the challenging conditions of an aging brain, and specializes in the care of those living with Alzheimer’s and dementia. Their focus is to promote caring, interactive communities designed around the individual, and to acknowledge each person for who they are today.
The Memory Center in Atlanta is comprised of four neighborhoods of twelve suites each. Every neighborhood has a unique residential environment with communal living, dining areas and a full kitchen. Residents can use the kitchen to keep personal items, and with staff supervision can even bake desserts or other favorites. A short walk from their apartment, a resident may discover several amenities throughout the neighborhood, yet will have no trouble finding their way back.
Connecting each neighborhood is a Town Center, representative of typical services and institutions to promote daily, independent experiences. Filled with natural light, the Town Center includes iconic stimuli from the past, including: a stately library and a theater for movies and special events. At the general store residents can purchase items. At the tavern they can enjoy a daily happy hour when allowed by a physician. A resident can spend time with family and socialize at the ice cream stand. There is also a bank, a non-denominational chapel for quiet prayer, and a salon for hair styling, manicures and pedicures. Adjacent to the Town Center is over 1,000 square feet of a secure courtyard with seating, and winding walking paths surrounded by scented gardens and bird feeders.
Each residential room includes large windows, a private bath, and access to private telephones and wireless internet access. Rooms are unfurnished allowing residents and their families to bring personal bedroom furnishings, chairs, or special touches from home. Couples who wish to reside together can also be accommodated.
Every detail of color, texture, lighting and space is designed to address the primary environmental objectives recommended by The Alzheimer’s Association including “an indoor space that allows for freedom of movement and promotes independence,” while offering “safe and secure outdoor areas” including a generous courtyard and various walking trails. Through focused programming and activities, the facility is able to extend the highest quality care for those in cognitive decline, and offers every incentive to celebrate life and find purpose in each day.
The design team and client had a unique working relationship throughout the design and construction. Since the majority of the design team, including Owner, Architect, Interior Designer, Contractor and Purchaser were located in different states, it was necessary to be diligent in our efforts and respectful of each other’s time. It was a truly collaborative relationship and relied on virtual interaction, a reflection of how many design teams works today. This was a fast track project and everyone worked toward a common goal.
The previous two facilities did not have an interior design team so this project differed in that regard. We wanted each space to be unique so we introduced many special elements and details throughout the facility. We proposed ideas which were accepted by the client fairly quickly.
Numerous publications in the last few years explain the importance of having outdoors spaces for elderly residents. Having a connection with outdoor spaces for residents was very important to the team. The Atlanta site was the third facility for The Memory Center, and we focused on how to improve this connection with the exterior. Atlanta can be have very high temperatures, so the the Town Center became an opportunity to introduce more natural light and gain more transparency to the courtyard for residents while staying comfortable.
Intuitive wayfinding is another important aspect of successful Alzheimers and dementia care facilities. To minimize stress and confusion to residents, wayfinding was provided by having distinct landmarks. Every amenity space in the Town Center has its own identity.
The design team complemented the socially active town center with smaller-scale, homelike Neighborhoods. These environments offer unique identities and have a familiarity to them which helps people with dementia. Compared to the two previous facilities by The Memory Center, residents have shown more energy because they have motivation to walk a long distance to see what is happening in other areas of the building.
In addition to creating a homelike environment, design elements that offer safety and security were installed. For instance, all slip-resistant flooring is seamless throughout the facility to prevent tripping hazards. All art and accessories were installed with tamper resistant hardware to prevent falls and injuries. Spaces were also designed with Staff and Families in mind. Amenities and respite areas for caregivers were provided. Families are encouraged to visit and spend quality time with the residents and participate in activities.
Interior Design: UPHEALING Design Team: Lilliana Alvarado, Gaius Nelson, Sharon MacDonald Contractor: McMichael’s Construction Photography: courtesy of The Memory Center
15 Images | expand images for additional detail
{{item.text_origin}}

