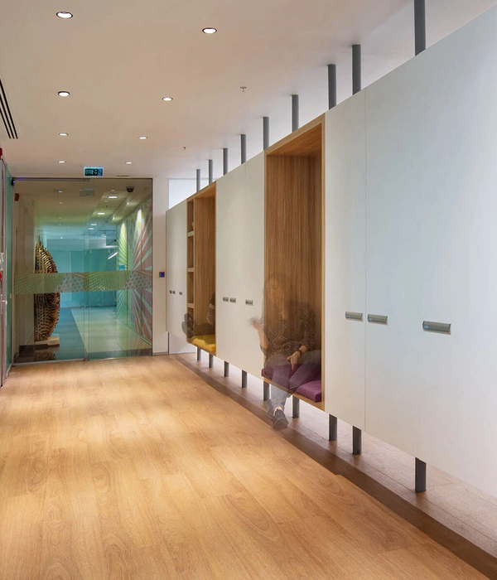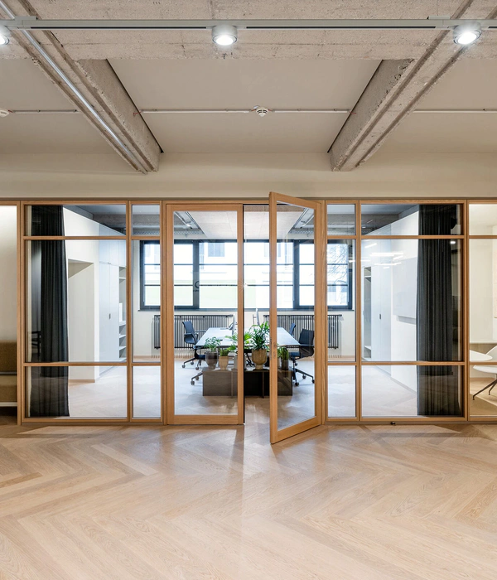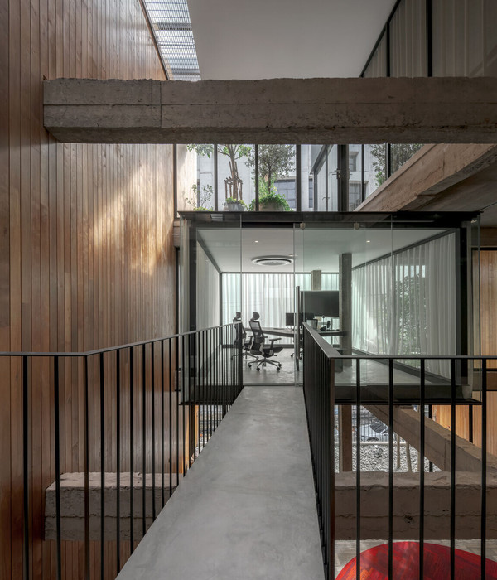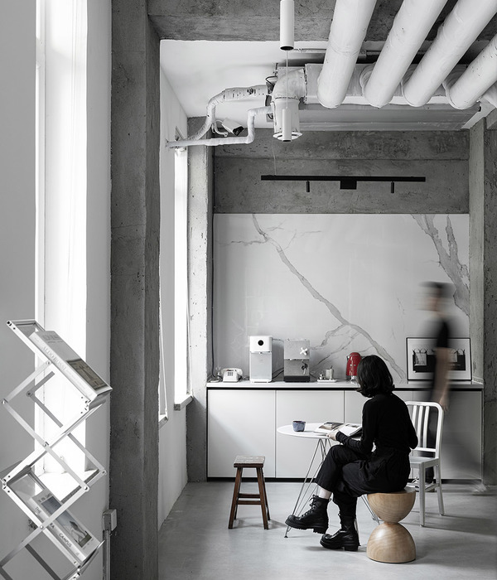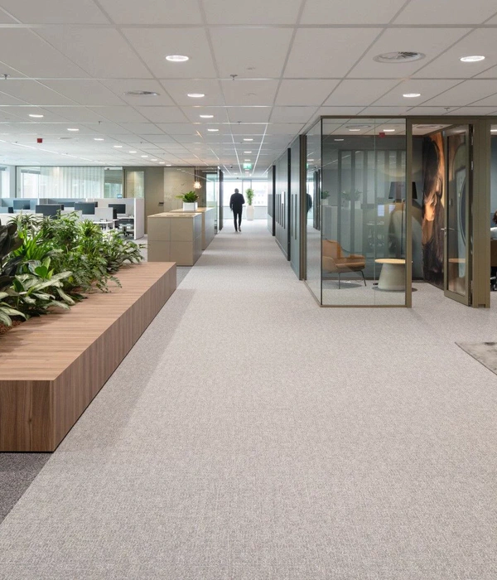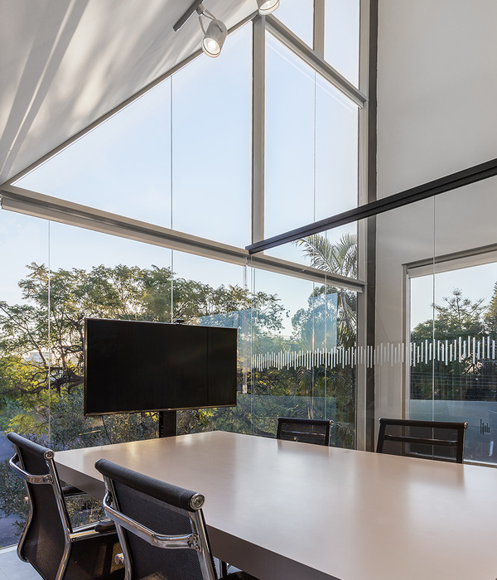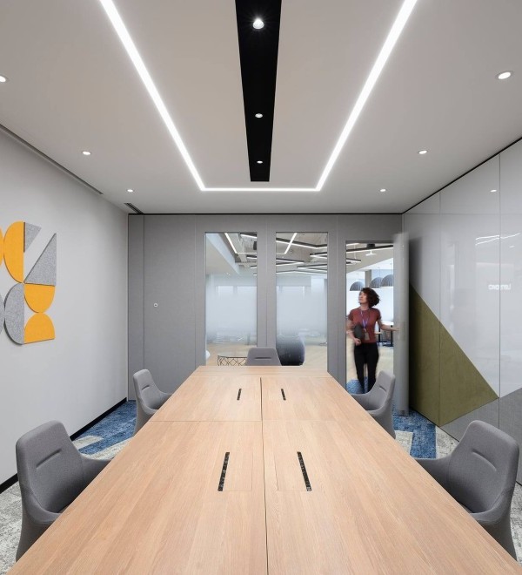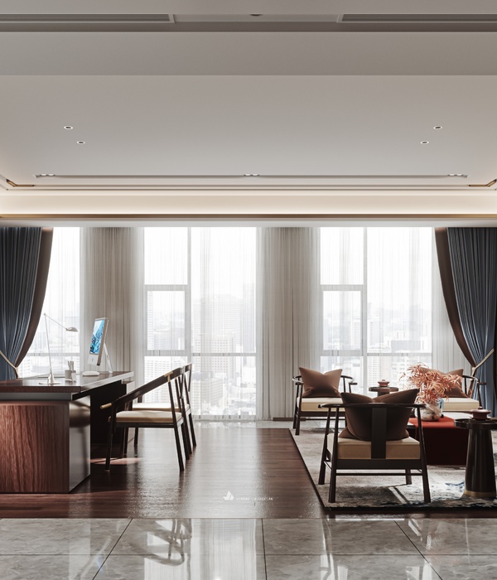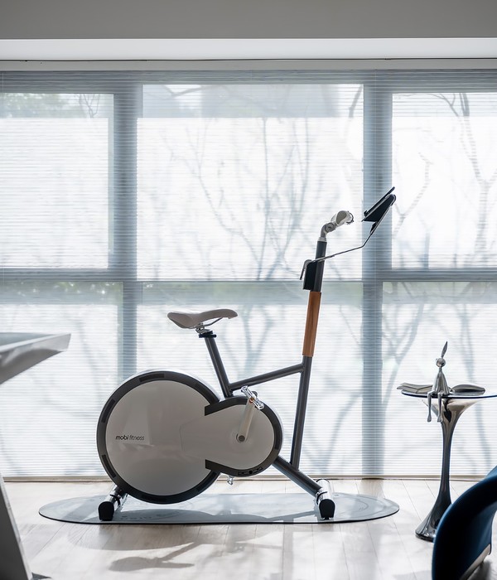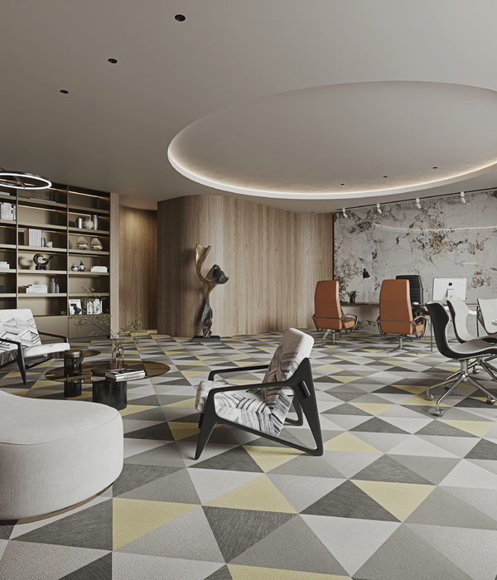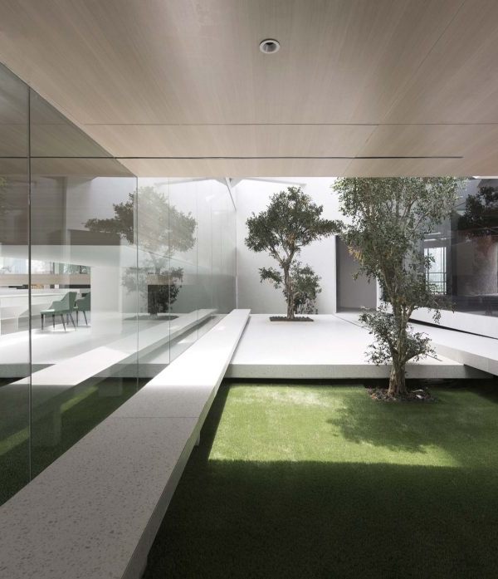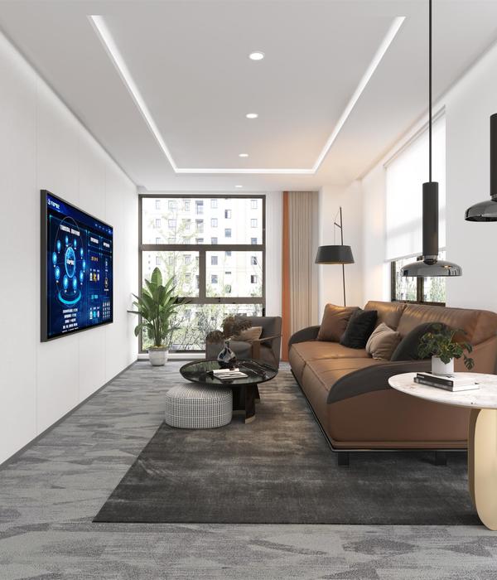Architect:ss67architetti | Lucia Barna | Roberto Castellani
Location:Via Saviane, 7, Florence, Metropolitan City of Florence, Italy
Project Year:2020
Category:Offices
KME group’s new hall in Florence is a representative environment, suitable for welcoming visitors and customers in a space which is both functional and comfortable for business meetings.
The initial regular volume was deconstructed to expand the perception of space and amplify its expressive and practical capacity. A skilful play of volumes and light contrasts the orthogonality of the environment: elliptical volumes described by numerous vertical elements in polished copper intersect at different heights. The curvilinear shapes, the rhythmic repetition of the vertical elements, the different heights, all combine to expand the perception of space, making it multiform, in constant evolution, enveloping and creating an intimate, yet open environment.
Each room internally turns inwards, but at the same time it remains open to the outside, allowing natural light to filter through and maintaining the connection with the other spaces. In this way the aim is that of opposing the rigorous inside-outside dichotomy, defining the environments through the light and geometric shapes of the architectural elements and trying to establish itself in space as an independent and complex object.
The rhythmic repetition of the tubular elements in copper, marks the lighting variations and accentuates the dynamism of the architectural elements, changing the perception of space at every step, awakening that sense of discovery, a characteristic of Baroque architecture.
The work focuses mainly on the search for balance between contrasting elements, both in the structure and in the surface finishes. The vertical partitions which are straight, reflective, smooth and shiny vertical elements in copper and steel, create a stark contrast to the horizontal satin and opaque resin floors, and wood and fabric of the furnishings.
The warmth of the fabrics and the colours of the resin floor, together with the matt surfaces enhance the brightness of the vertical copper elements. The play of contrasts and juxtapositions enhances the characteristics of each element, creating a dynamic balance of continuous exchange.
▼项目更多图片
{{item.text_origin}}

